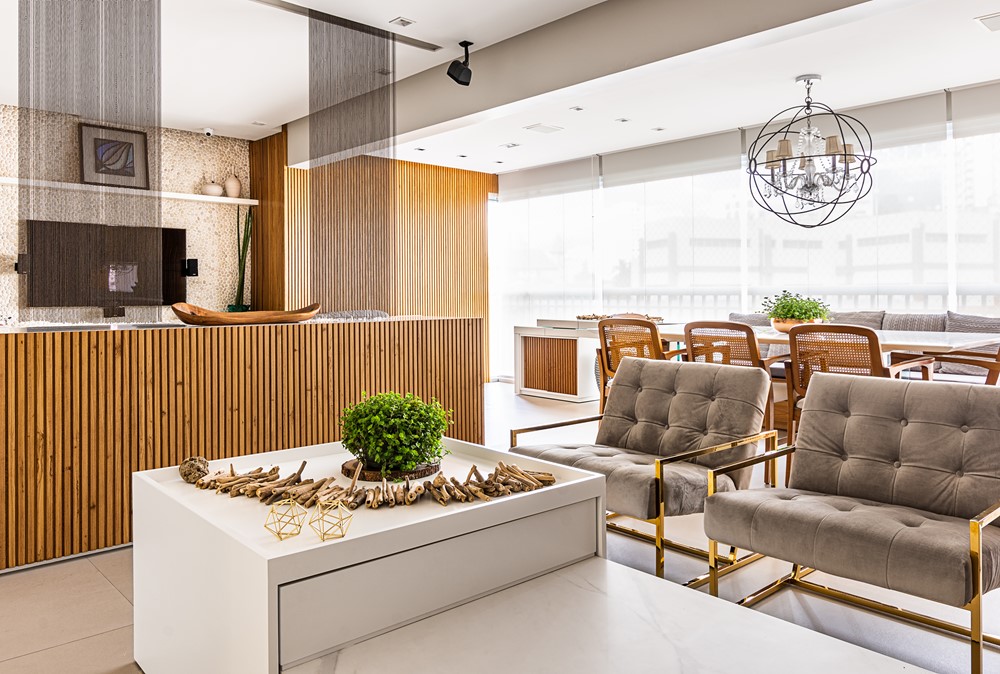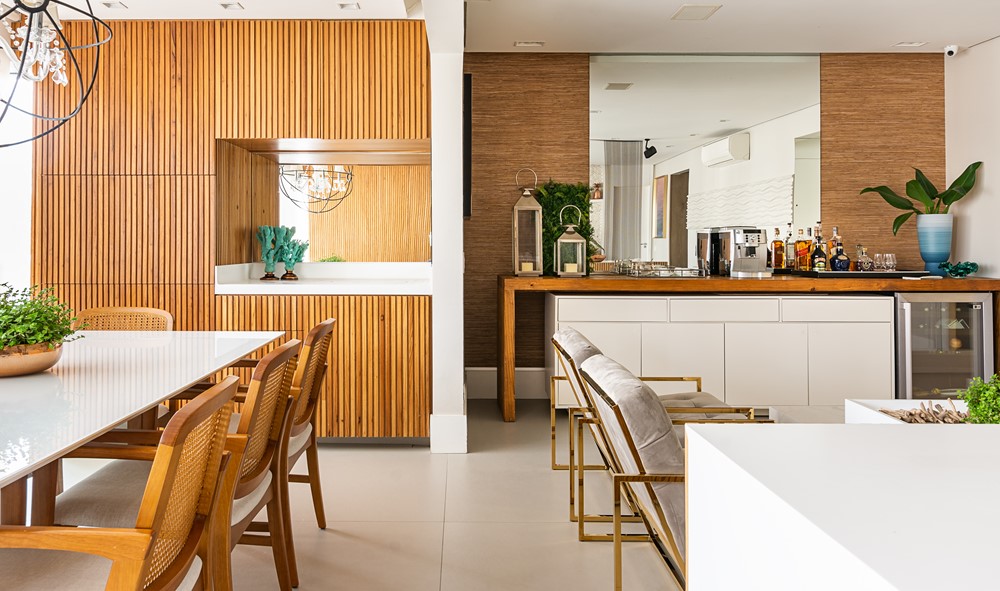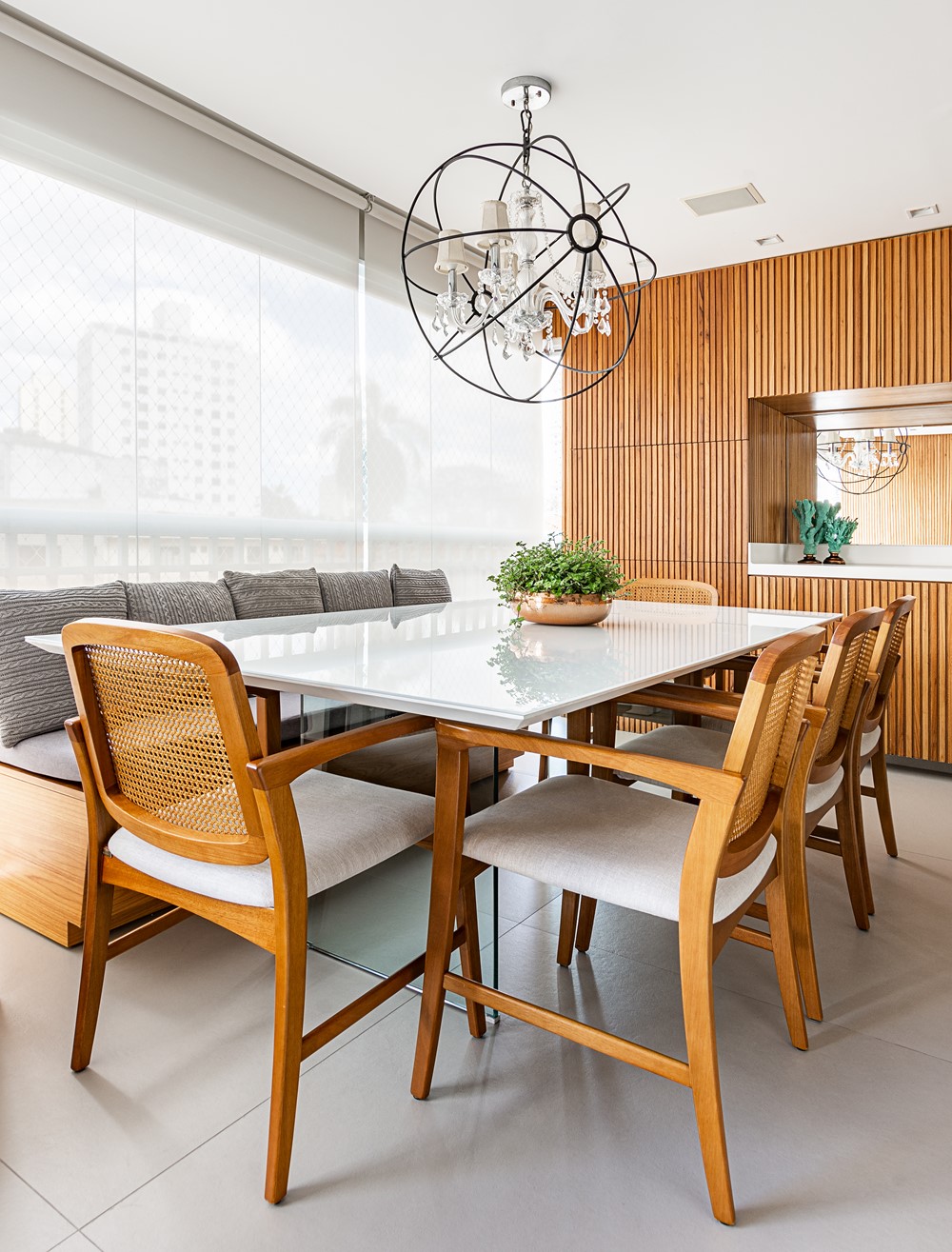For this apartment in São Paulo, the architect Suellen Figueiredo elaborated a project based on the use of spaces. In addition to the multifunctional spaces, the property has also gained a neutral décor that allows it to be up regardless of the weather.
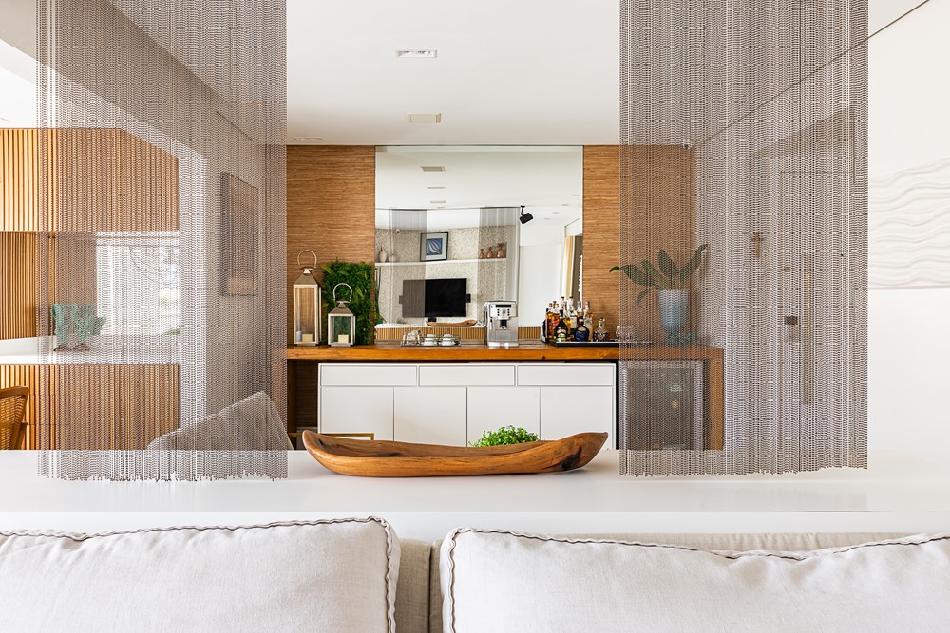
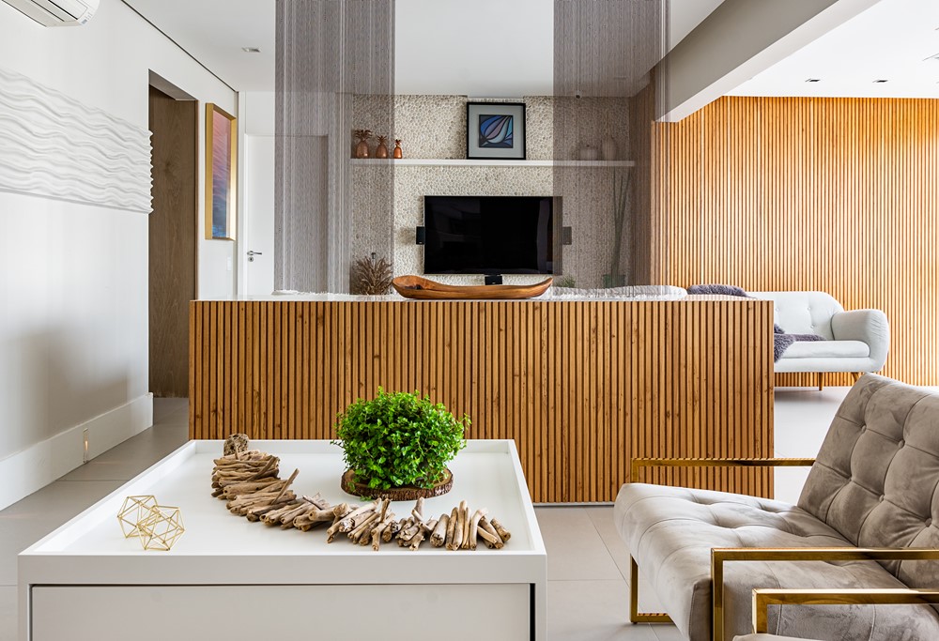
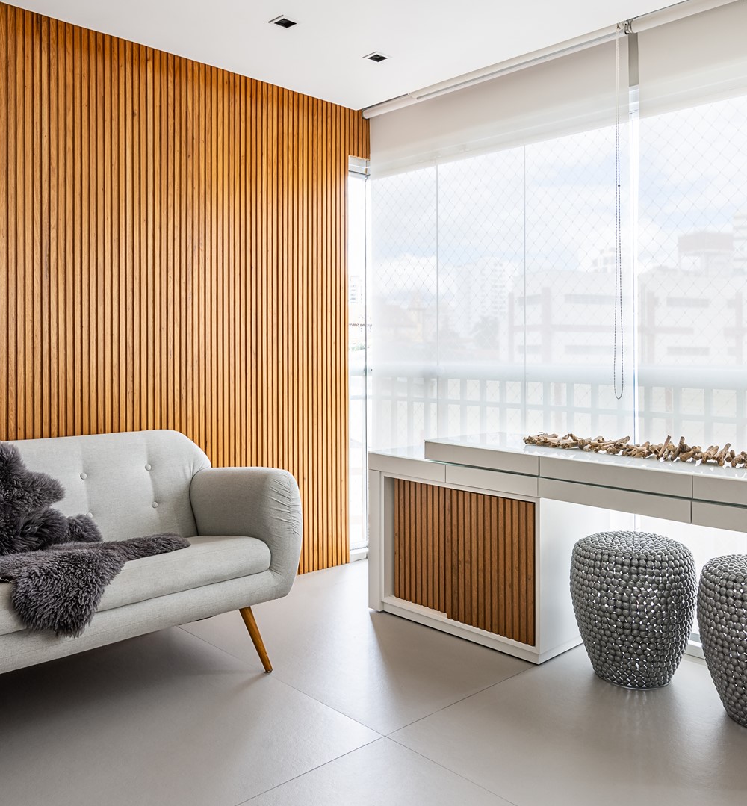

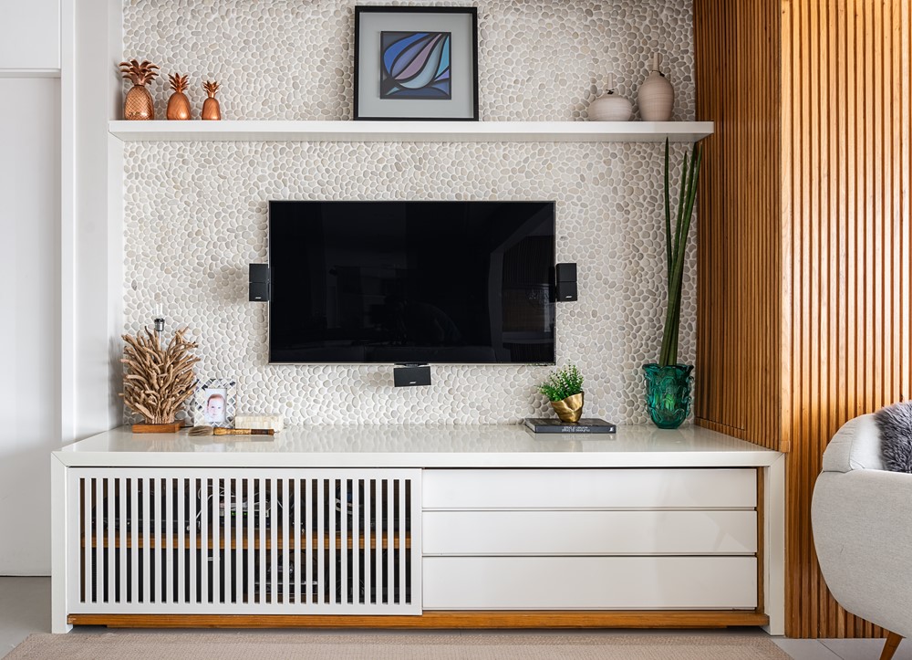
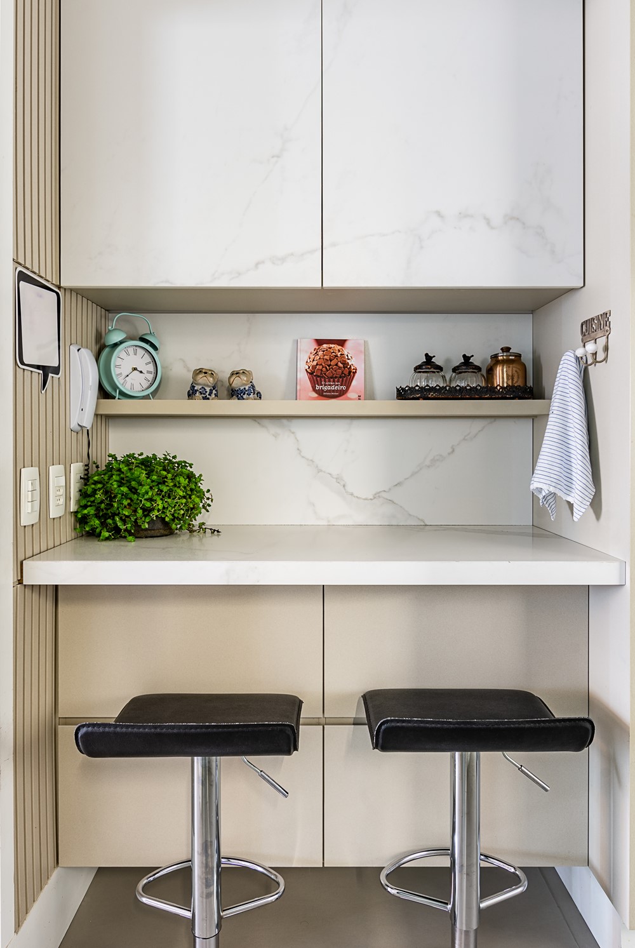
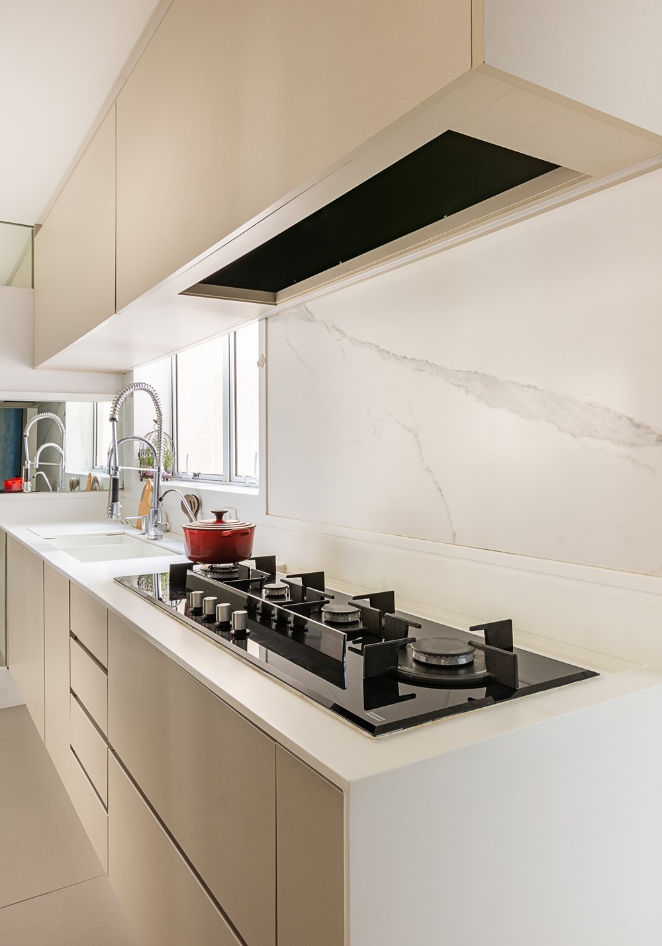
To this end, it suggested the removal of the balcony doors and the walls that divided it from the room, as well as the integration and dual function of the environments.
The project’s main highlights are the multifunctional spaces – while the integrated veranda with barbecue becomes the dining room, the living room can become a gym.
In addition to functionality, the environments draw attention for their décor, in neutral tones and materials, ranging from white, gray and woody freijó. This choice was responsible for the contemporary and timelessness of the apartment.
All-wrap windows ensure natural light and cross ventilation. Even when they are closed, they allow the barbecue to be used – as it has an individual exhaust system that renews the air in the room.
Photography courtesy ofy Suellen Figueiredo
