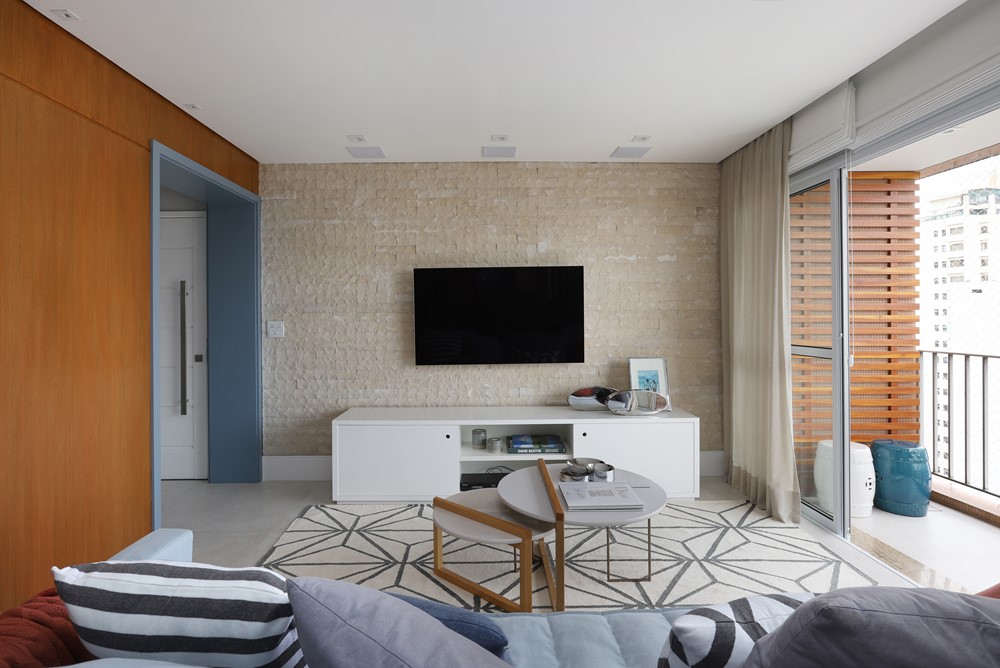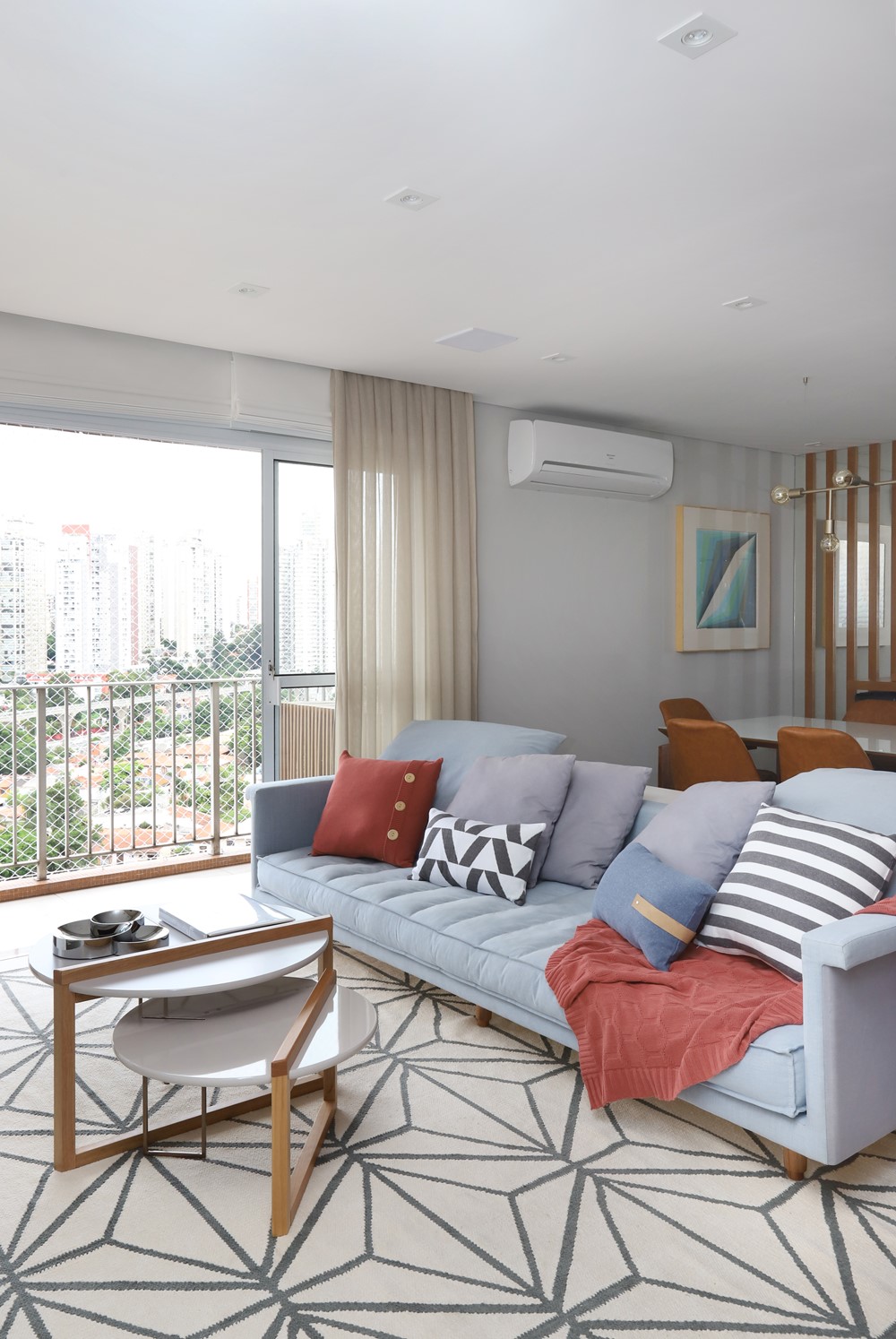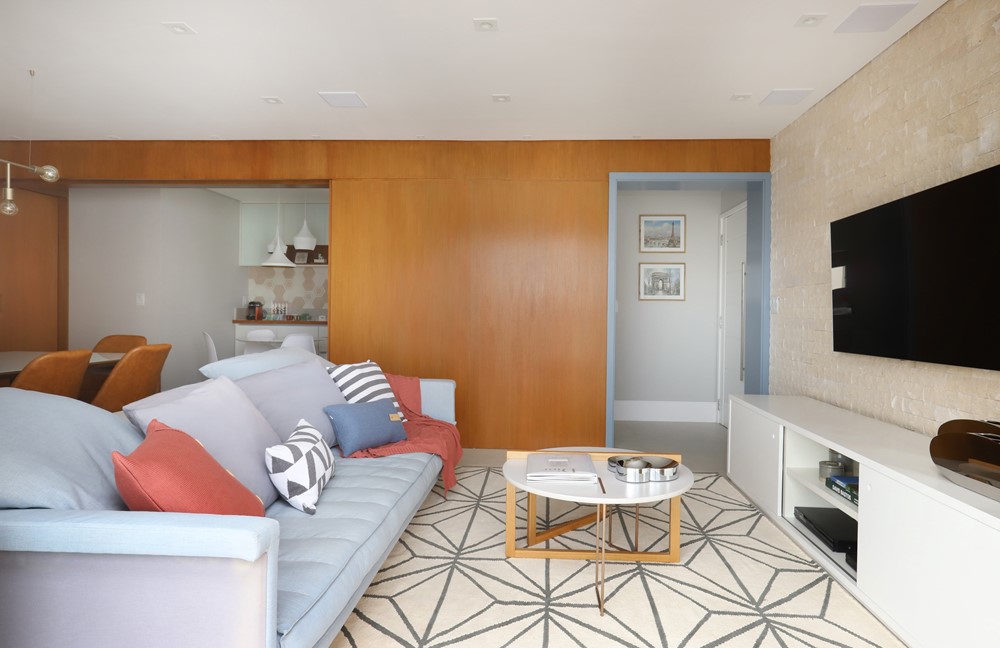A large, elegant and classic apartment. This was the goal of architect Gabriela Prado when designing this home for a young couple from São Paulo. Located in the Brooklin neighborhood, the 120-square-meter apartment underwent a nine-month renovation – practically a pregnancy – to stay the way residents wanted.
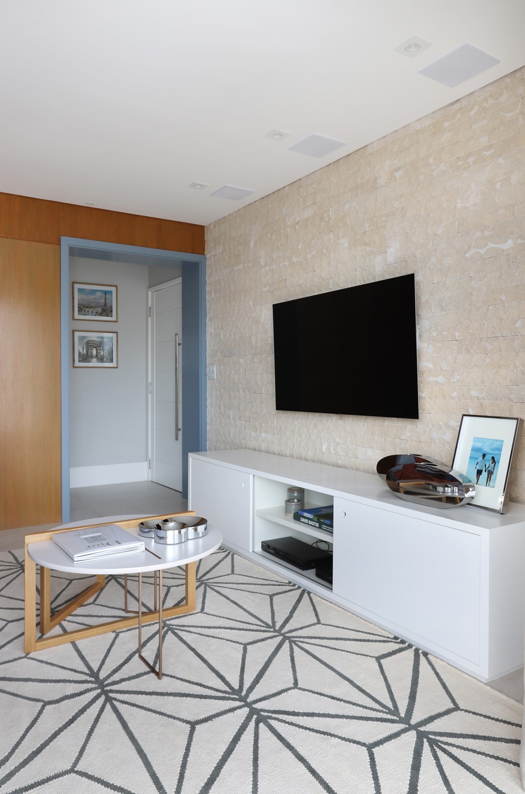
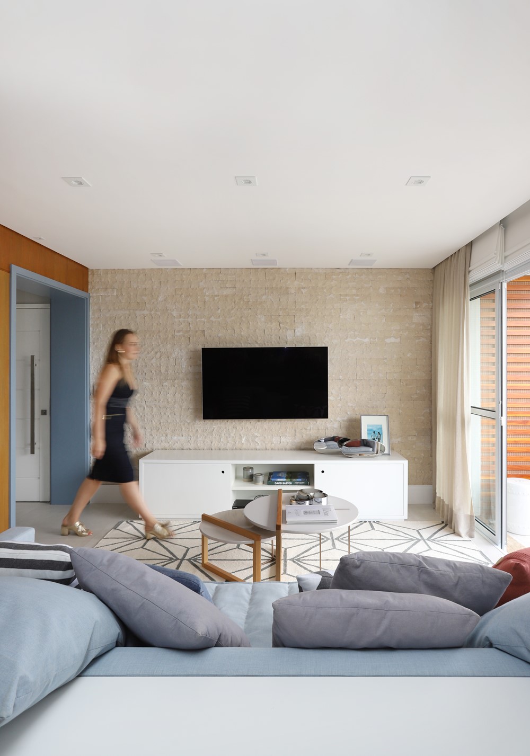


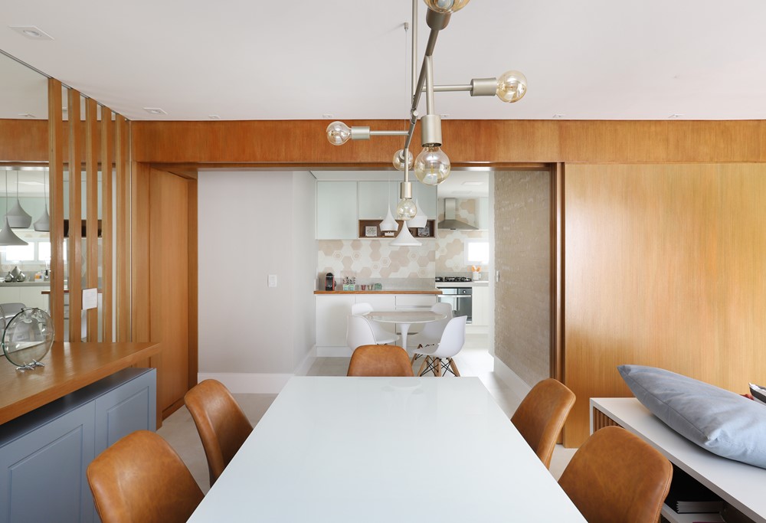
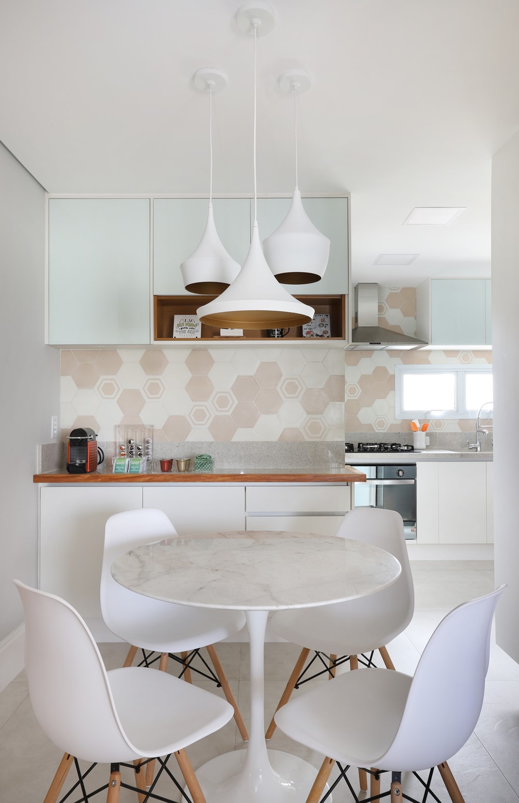
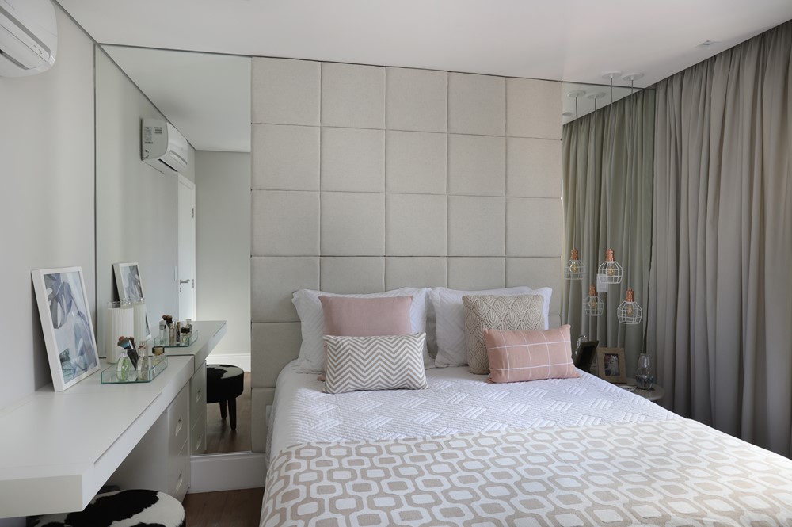

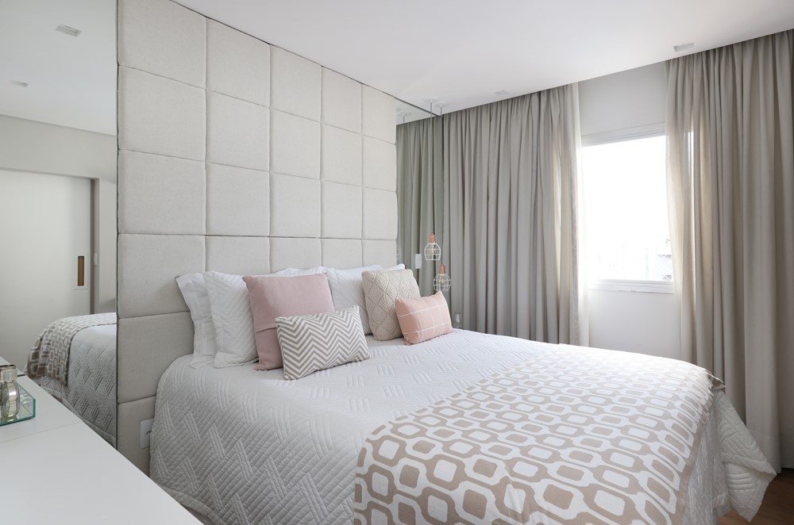
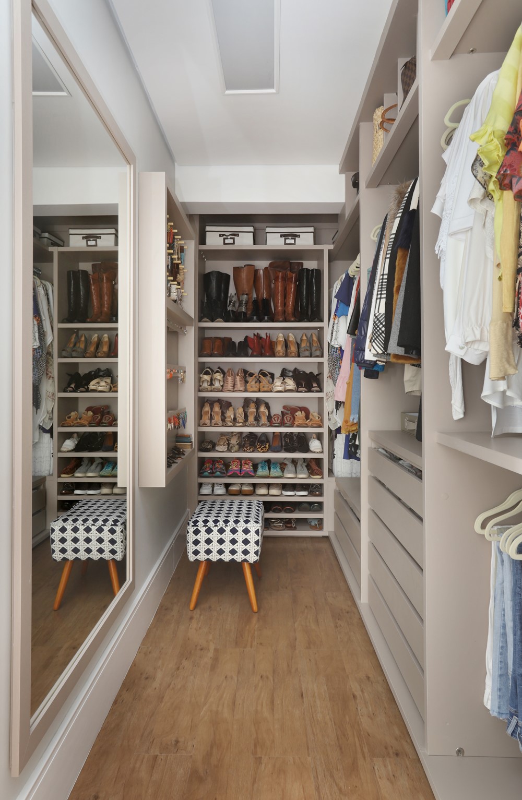

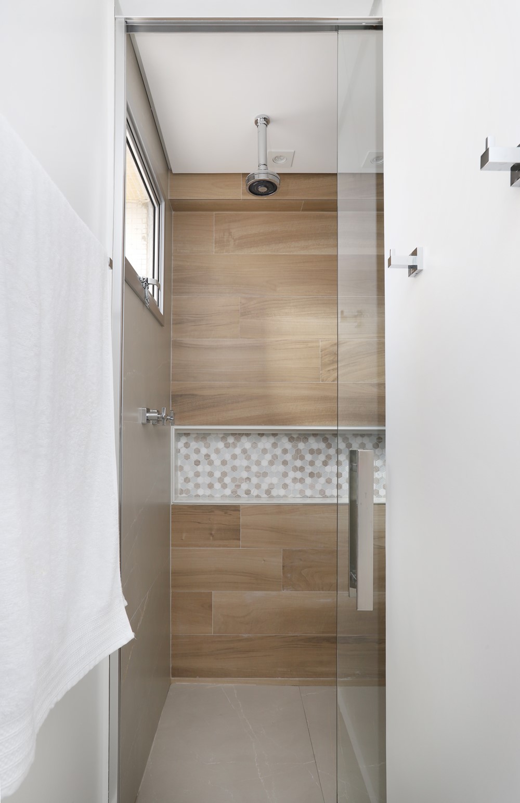
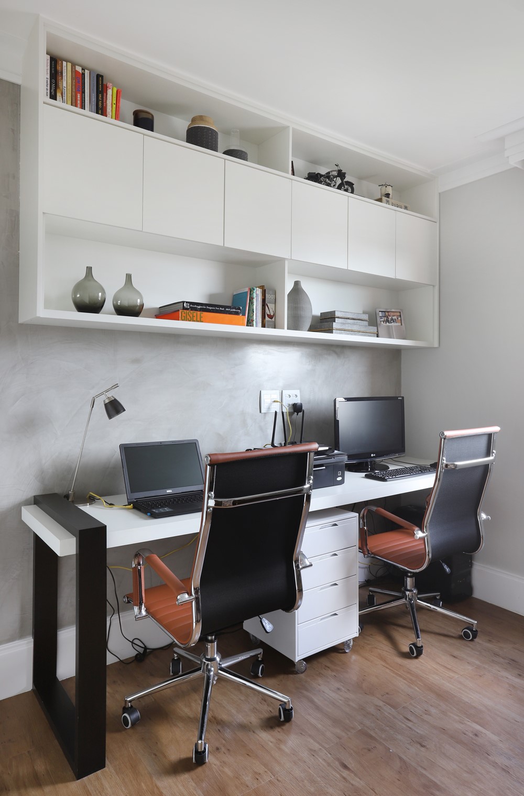
The first intervention was to unite the living room and the kitchen, but the couple did not want the atmosphere always open. “I suggested building a wooden panel with sliding doors that would be embedded in it so that they could open and close as needed,” Gabriela explains. In the preparation environment, the unusual pagination of the hydraulic tile that makes the kitchen very contemporary is striking.
Already in the intimate area of the house, the project broke down the walls of the service bathroom and enlarged the master bathroom of the suite. There, a fabric headboard gives the classic tone and ensures elegance. The closet, super organized, is the result of a four-hand design. As the resident is a personal organizer, she rolled up her sleeves and, next to Gabriela, created ideal cabinets, drawers and niches to store her belongings.
In the living room integrated with the dinner, the highlight is the brick wall – a request of the residents. The opposite wall was entirely lined with mirrors, but what catches the eye is the wood slat finish that gives the room style while covering the pieces’ seams.
Neutral and sober tones predominate in all environments. The touch of color is due to the accessories and also by the lobby. The blue portico, one of the architect’s favorite details, reinforces the personality and creativity of the project.
