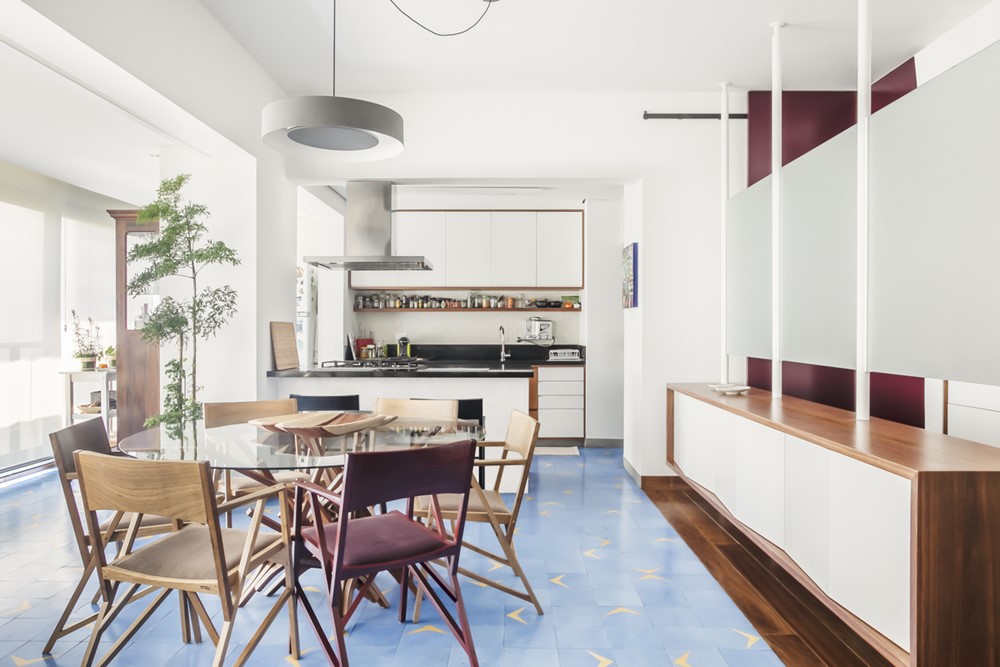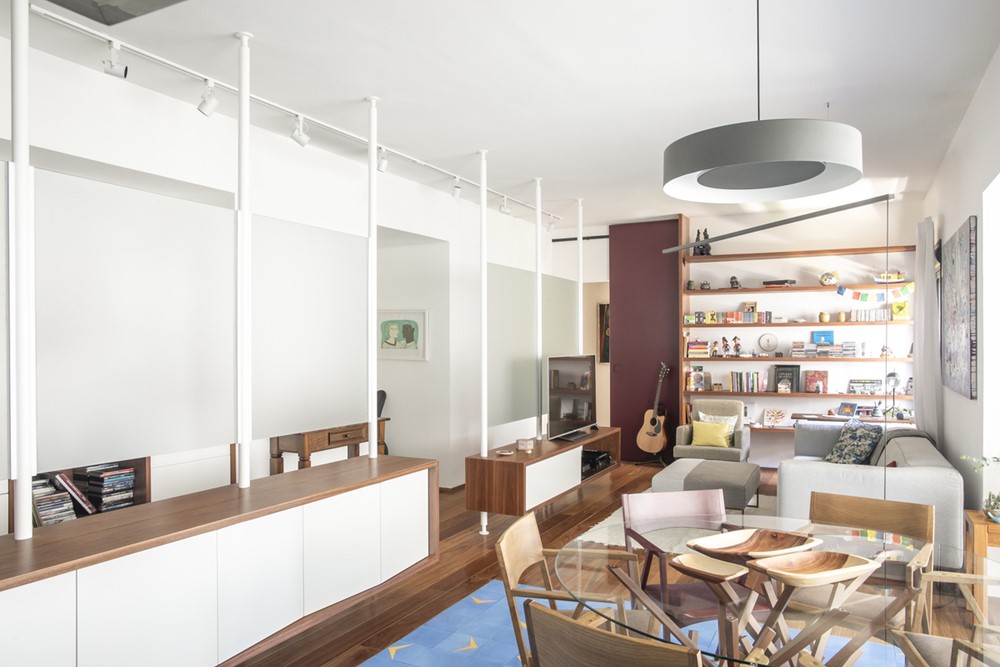Cayowaá Apartment is a project designed by garoa in 2017. covers an area of 110 m2 and is located in São Paulo, Brazil. Photography by Pedro Napolitano Prata.
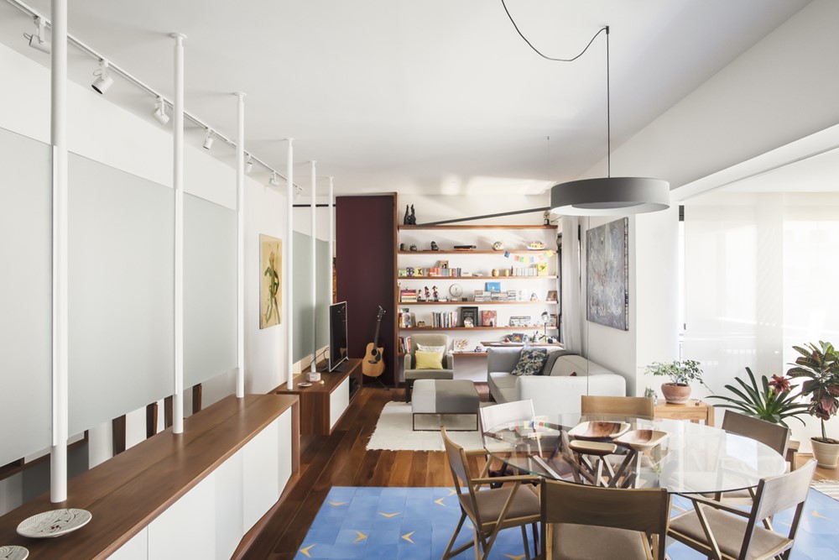
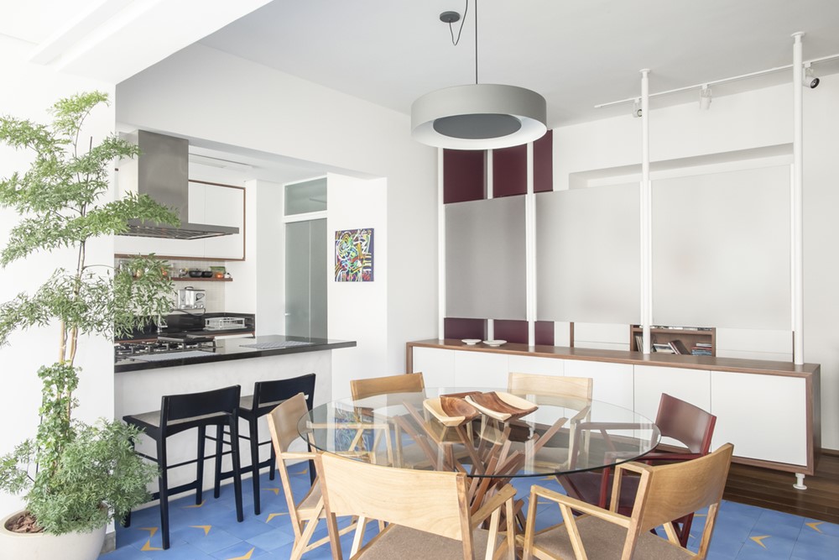
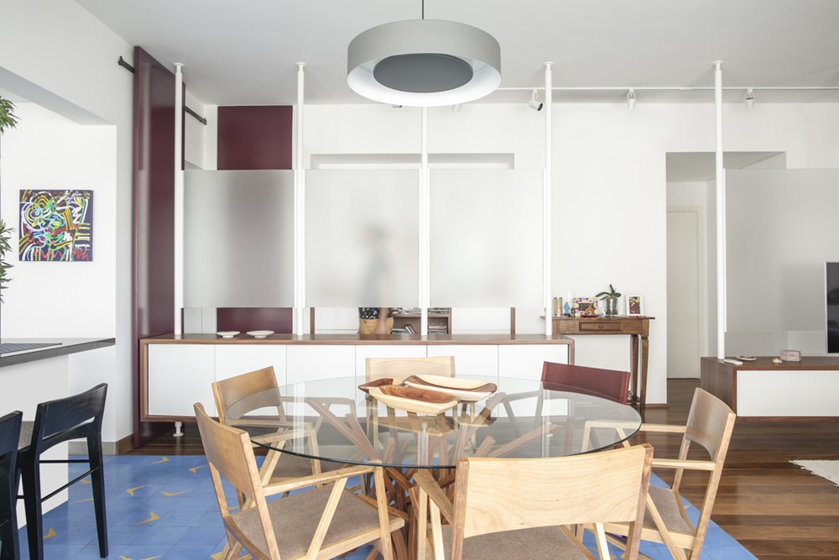
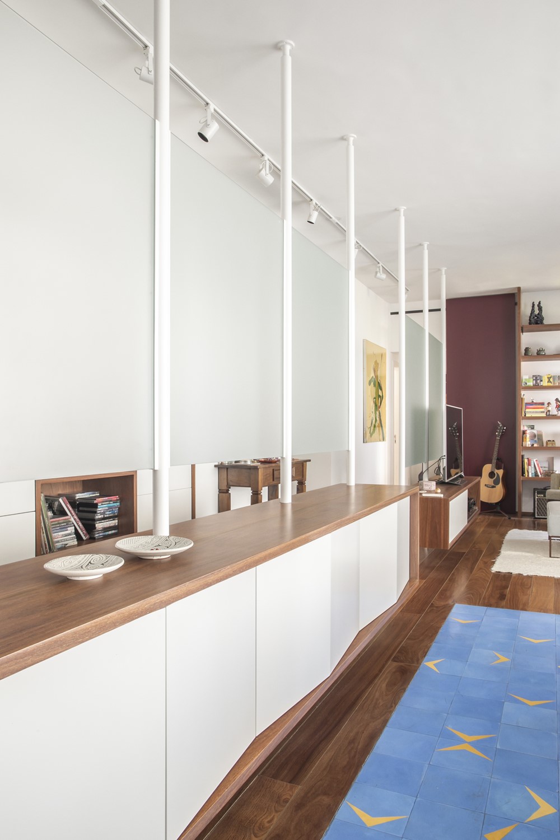

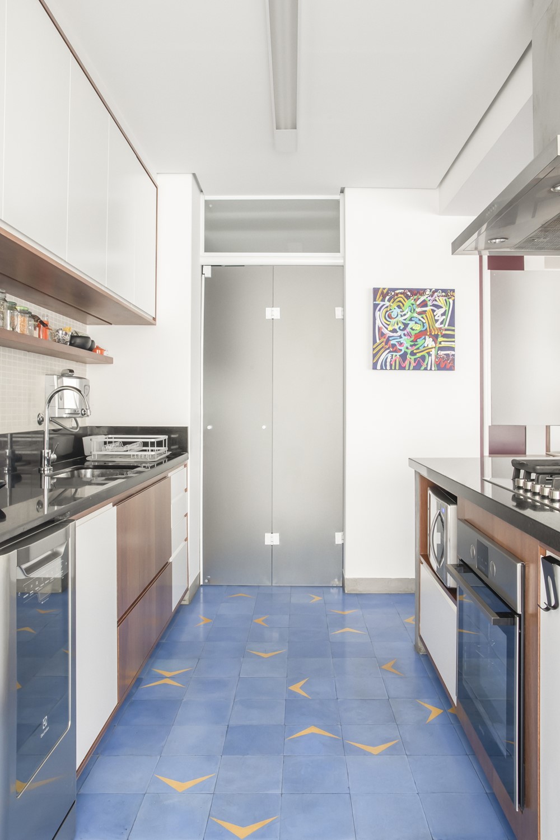
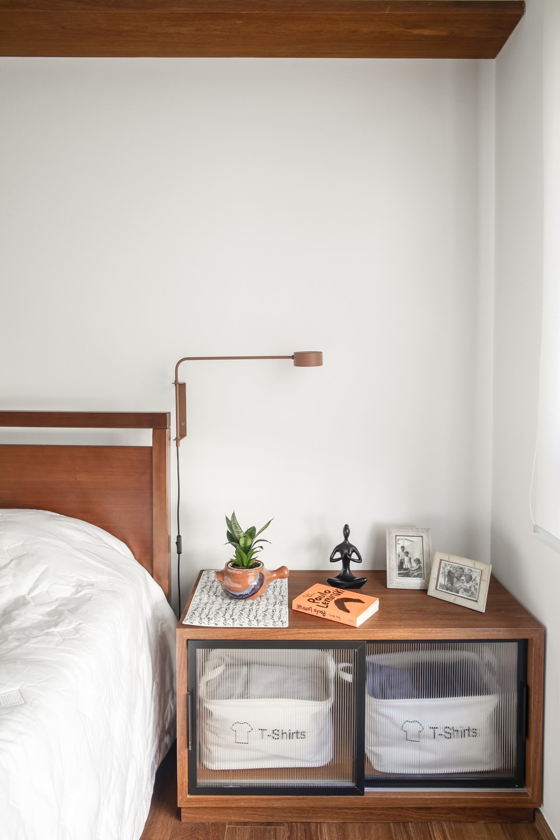
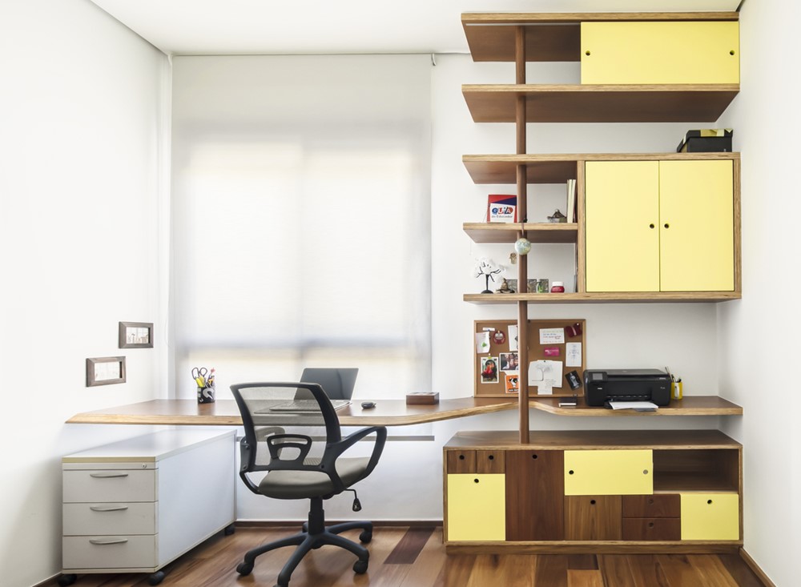
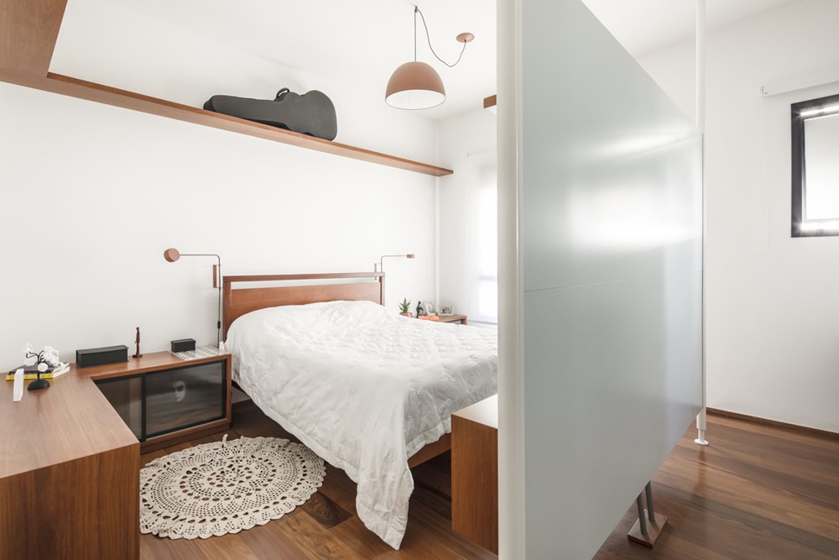

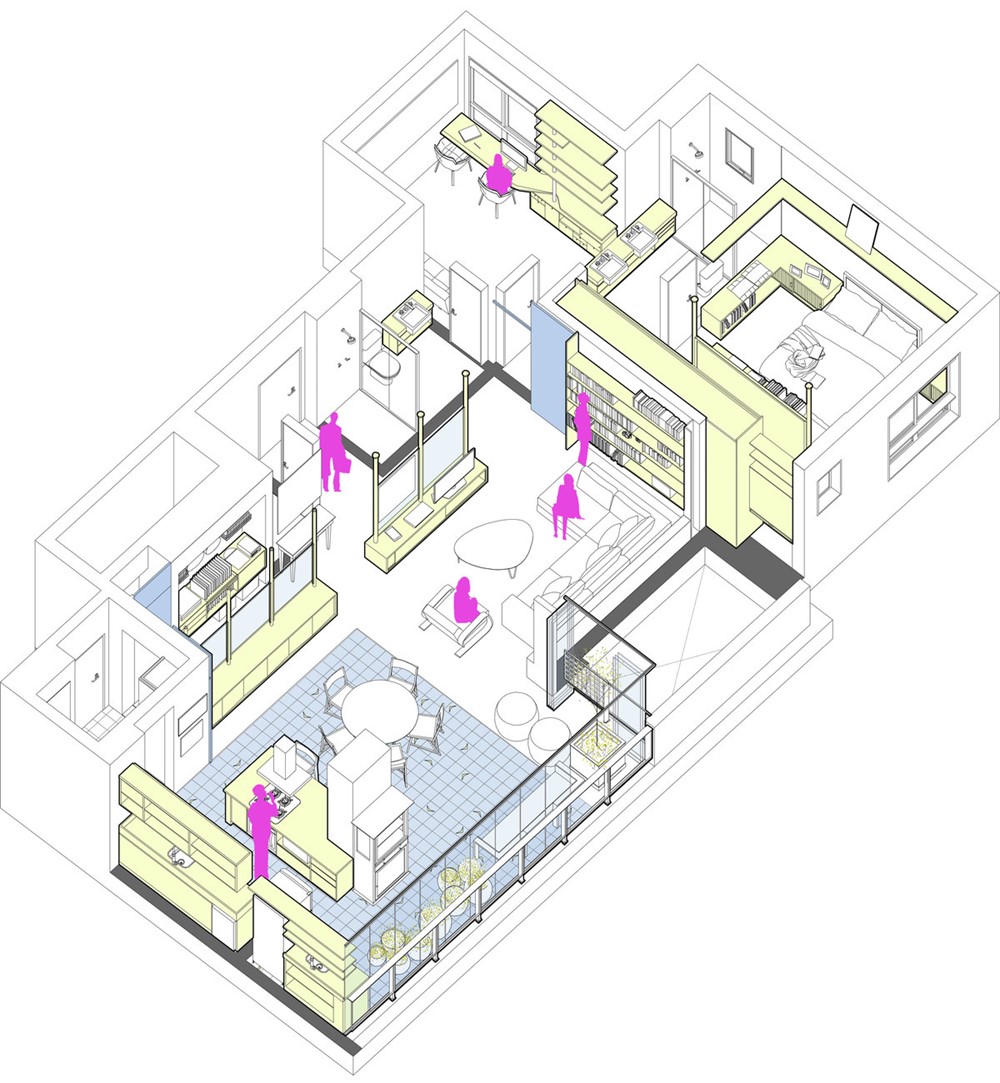
110 sqm apartment renovation, purchased off-plan at Cayowaa Street, Sumare’s neighborhood, in Sao Paulo. The main alteration to the plan consisted on integrating the living space, kitchen, and terrace. The tile floor finish, which refers to the imagery of outdoor yards/patios, comes into the apartment and defines the juncture of these spaces. The hanging cabinet/partition defines the apartment’s circulation with a mid-opacity frosted glass, to blur out the activities from the adjacent space. At the dining room side, it serves as a sideboard for trays, dishes, and cupboards, while concurrently supporting the TV and other hardware at the living side. A suspended panel at the bedroom was proposed to part the closet space while also providing a sideboard for the bed.
