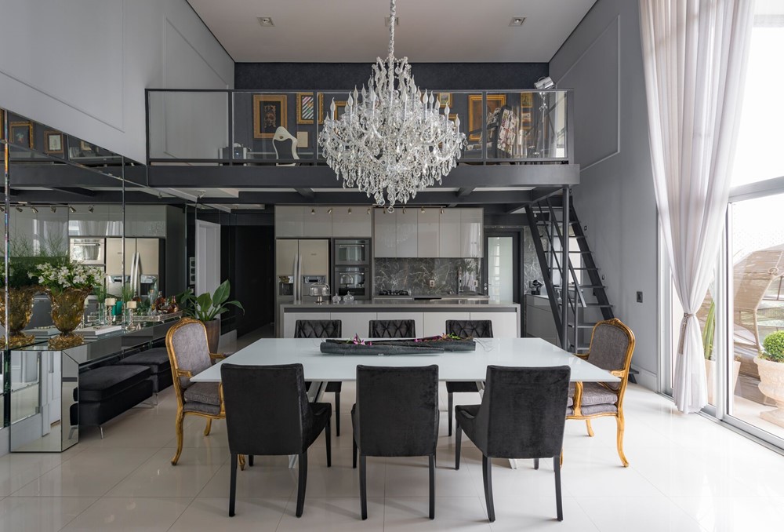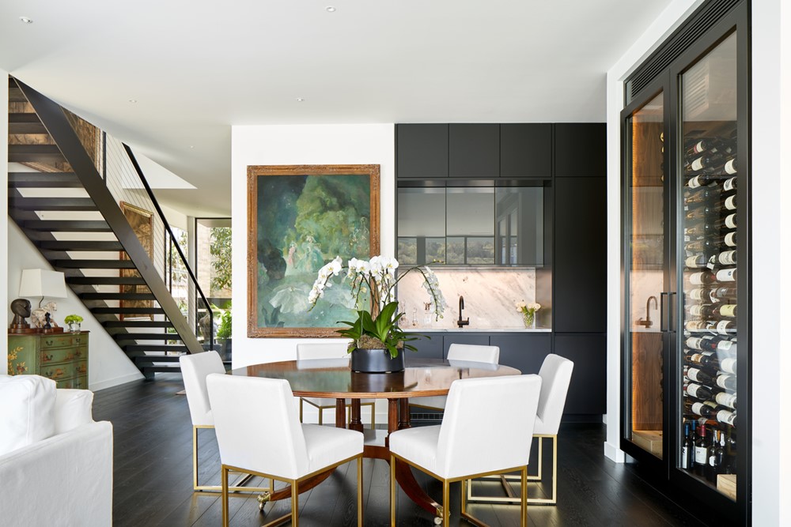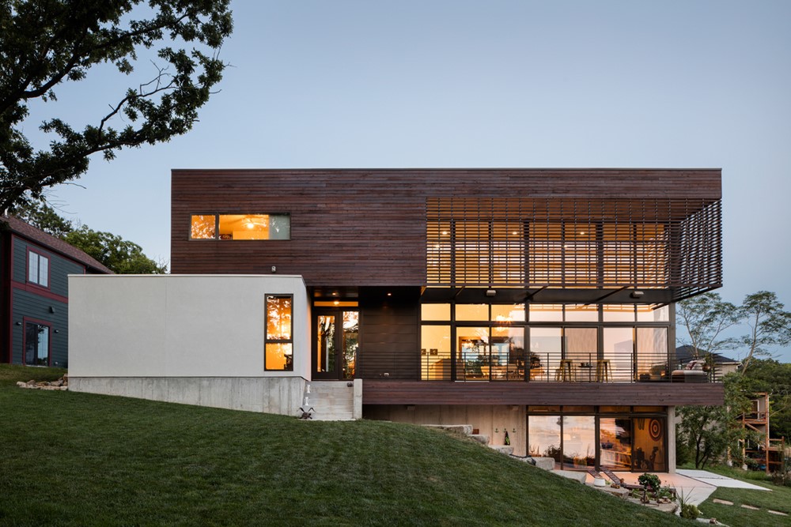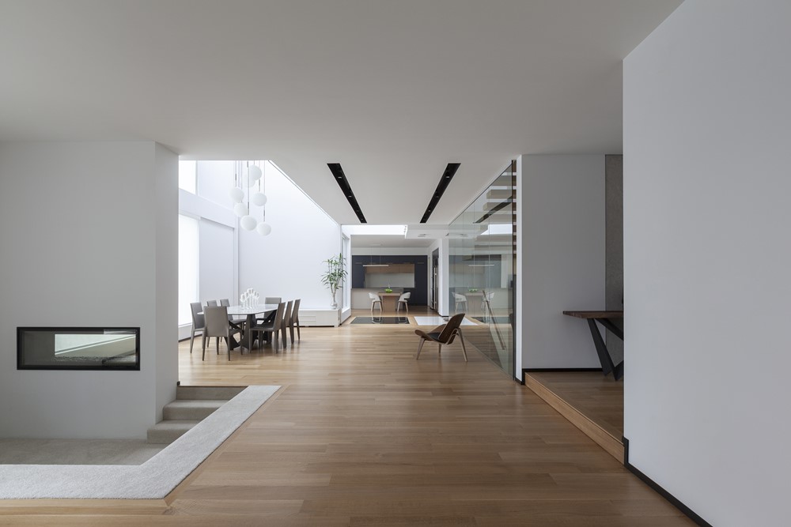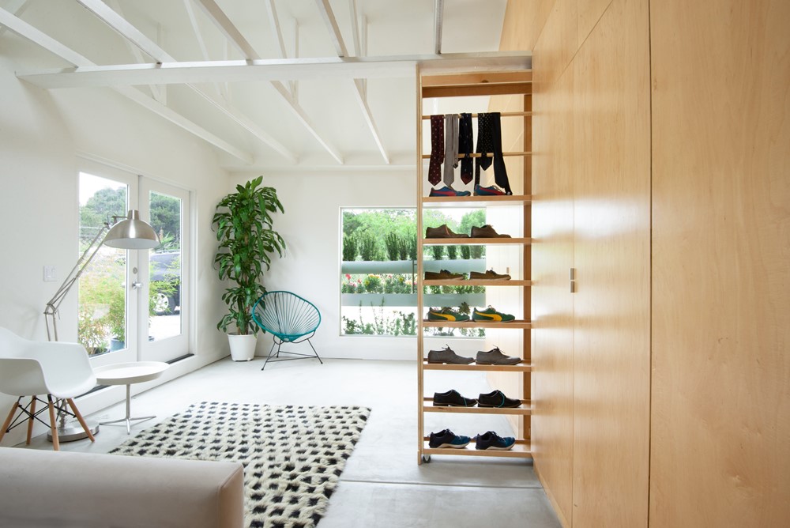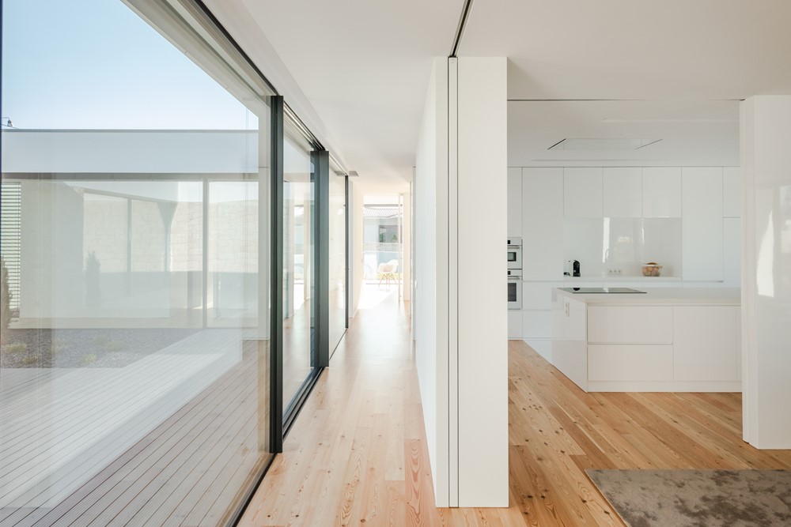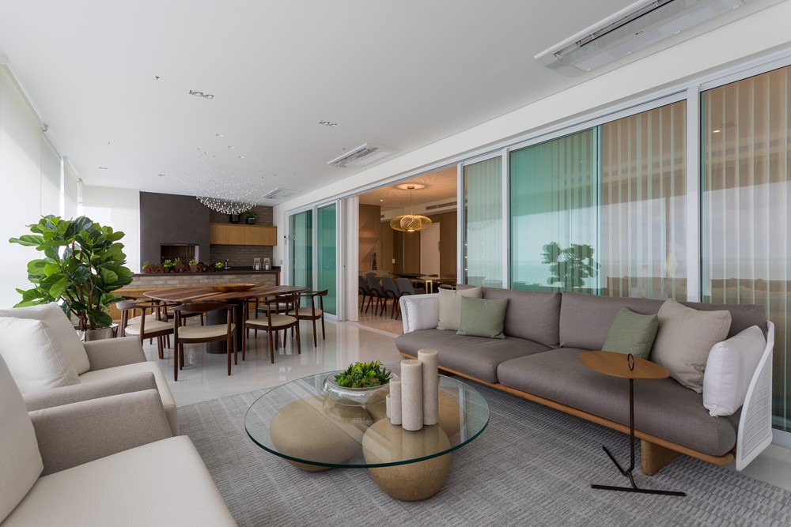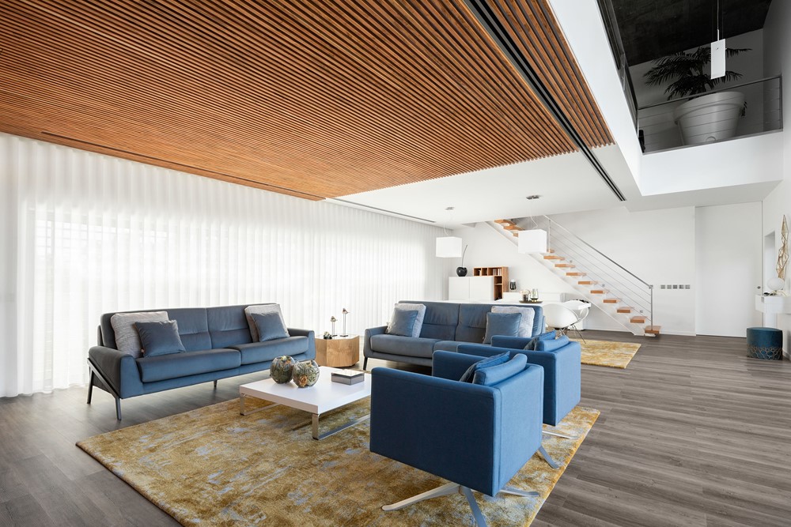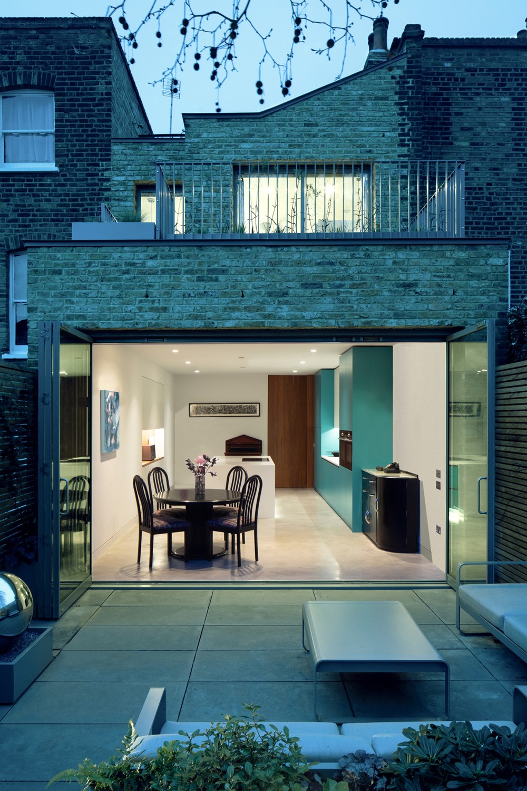Integrated social spaces and use of neutral tones are bets for a young couple’s apartment in SP. Offering comfort and warmth to the young couple of owners after a day of work, in addition to allowing friends and family to function in functional spaces proposed by the Bárbara Kahhale– Architecture and Interiors office for this 160m apartment. In a modern style, but with classic touches, the décor highlights the use of neutral tones, in addition to the presence of woodwork, glass and lacquer.
.
