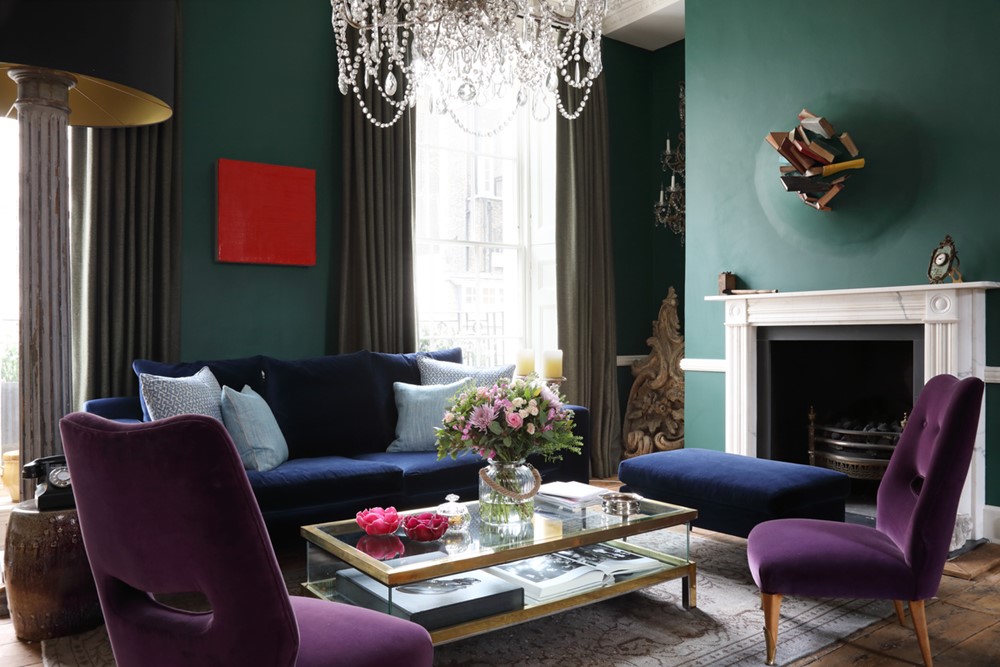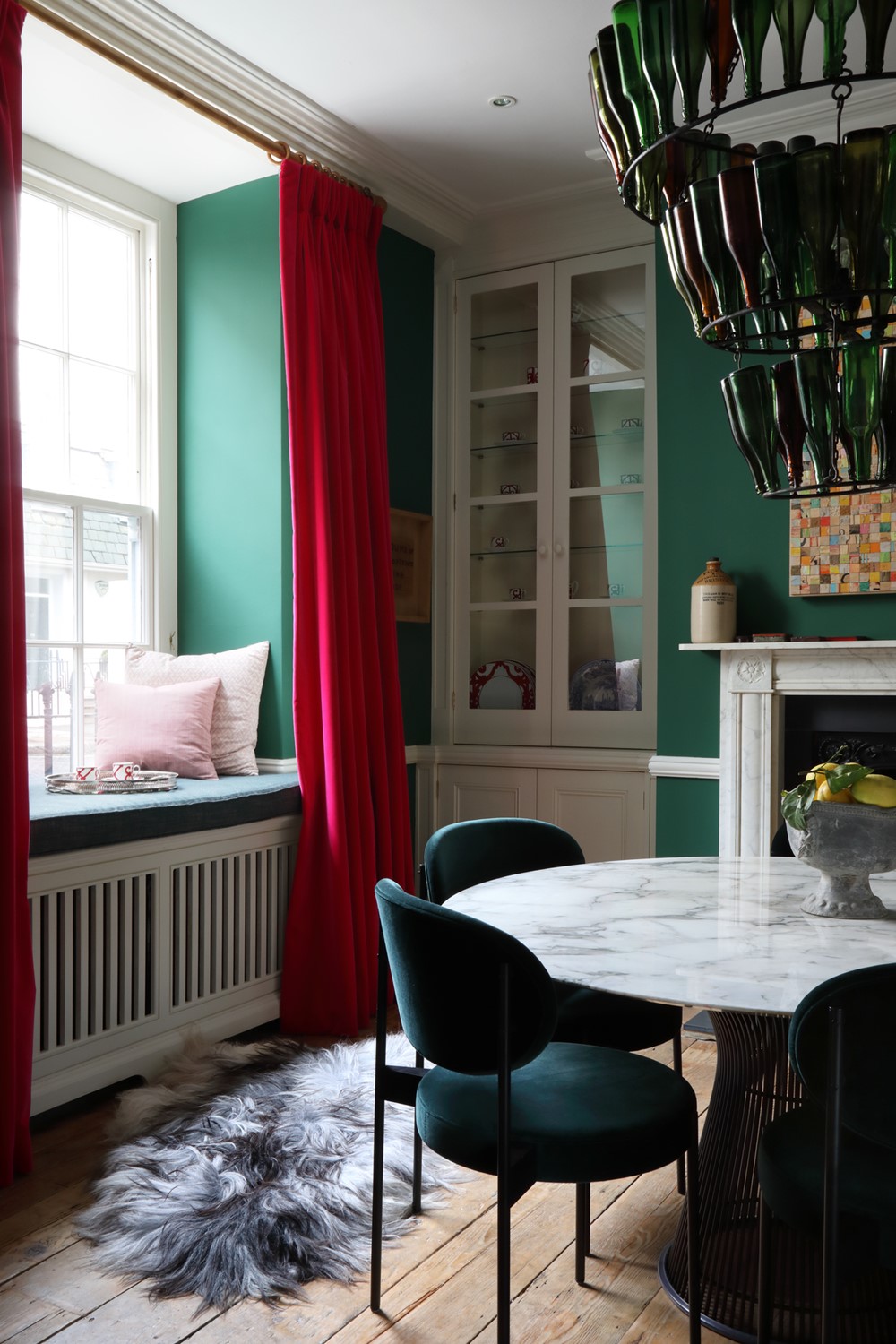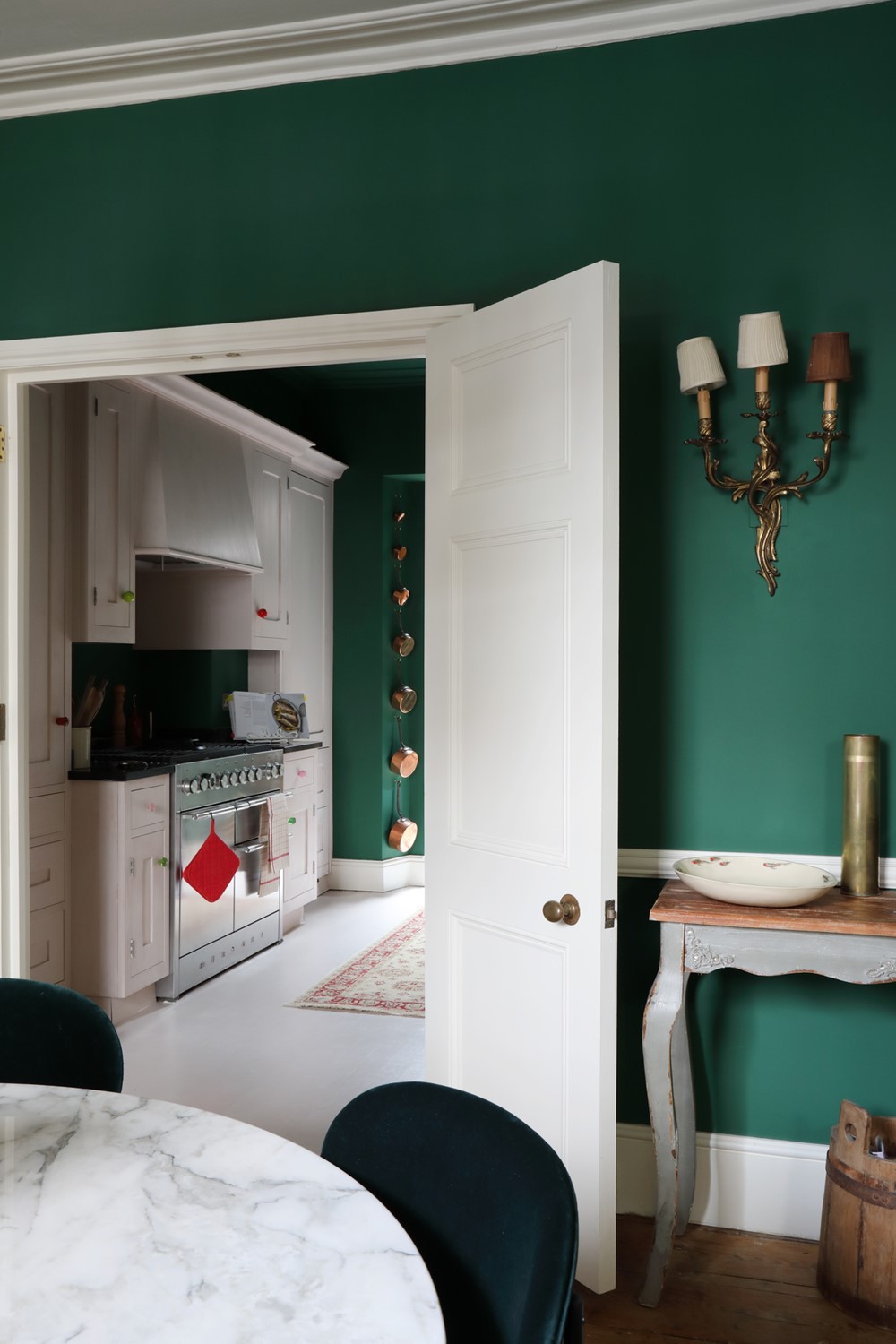Chelsea Private Residence is a project designed by Ana Engelhorn Interior Design Ltd in 2018, covers an area of 320 m2 and is located in London, United Kingdom. Photography by James Balston.
.
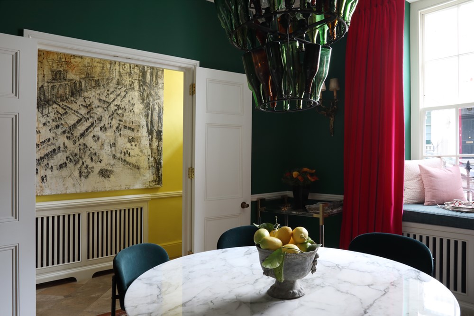
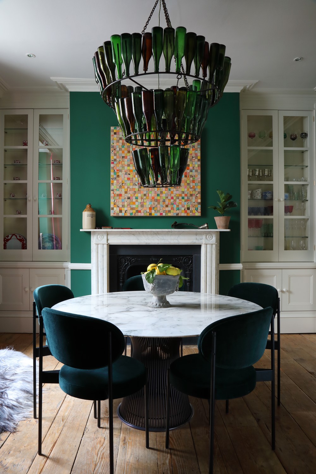

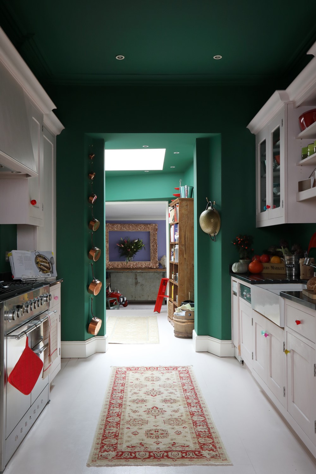
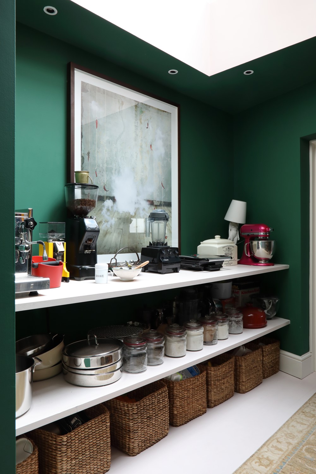

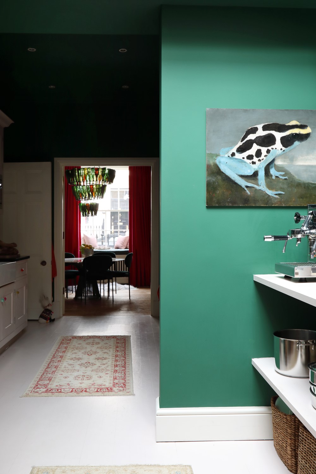
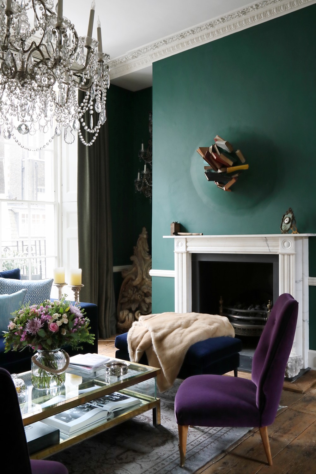
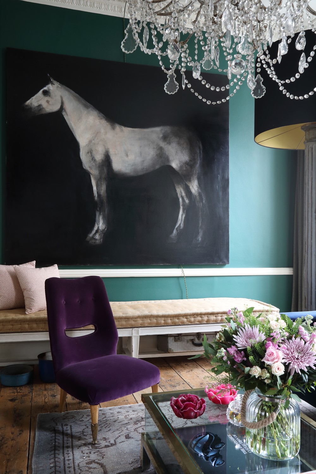
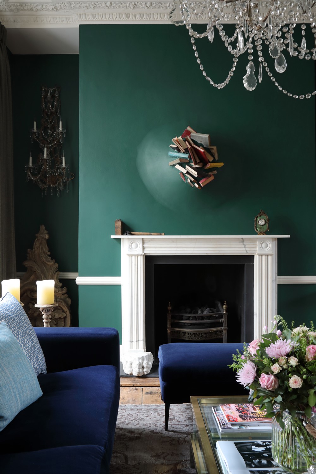
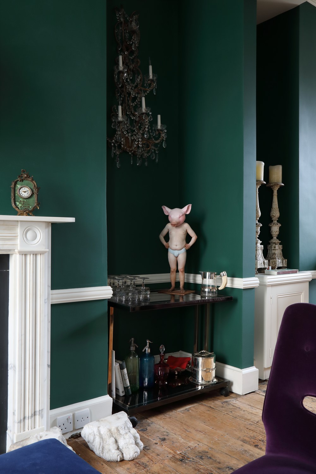

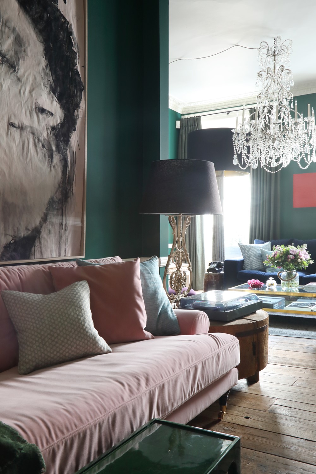
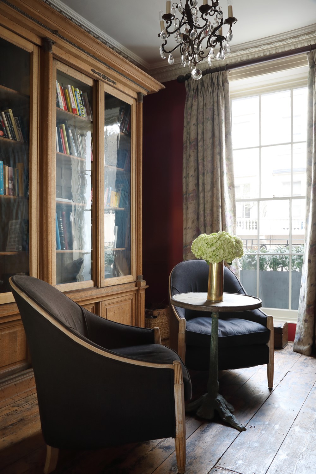

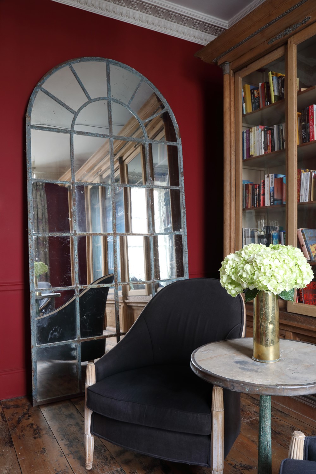
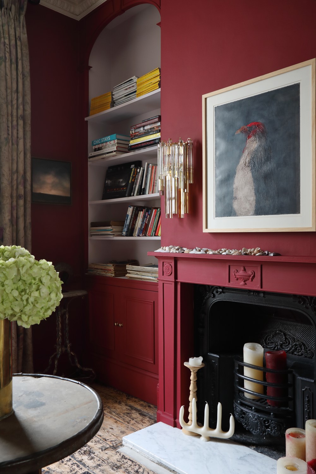
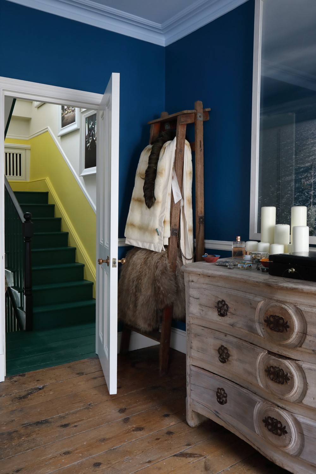
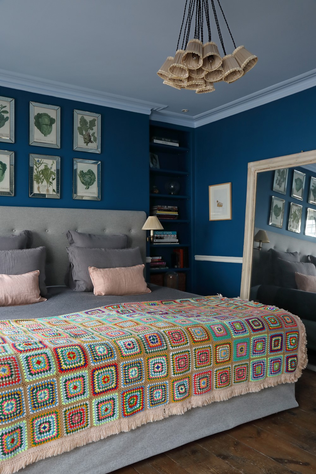
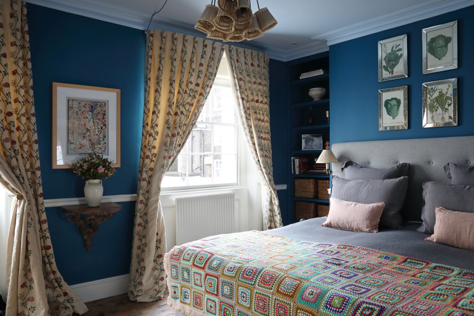
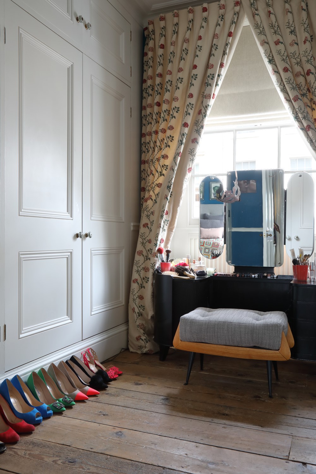

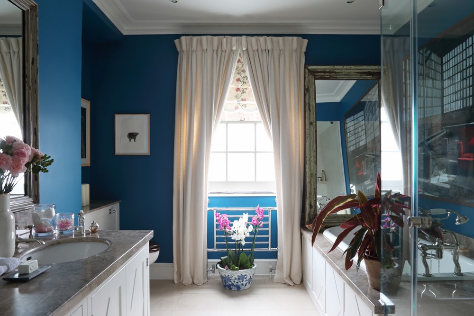
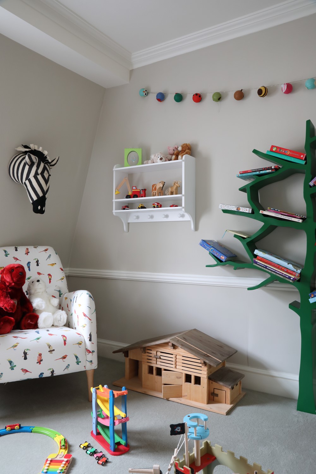
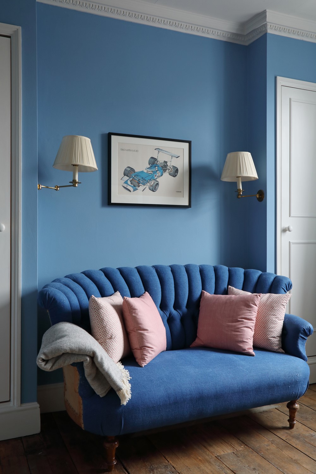

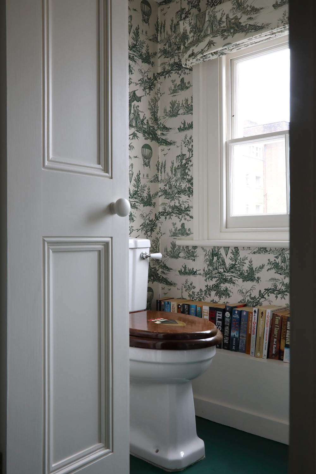
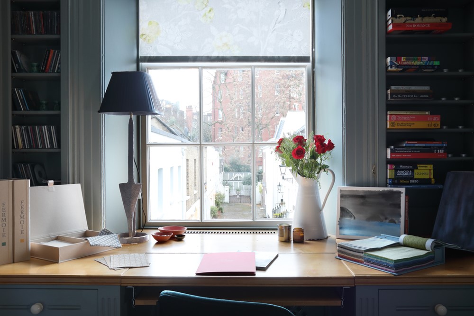
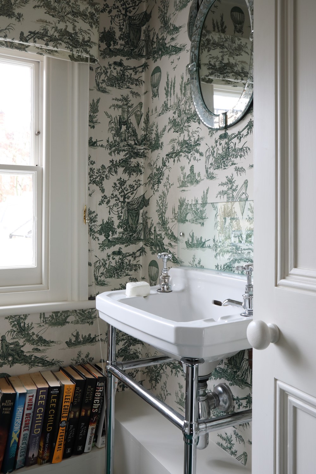 This beautiful period building in the heart of Chelsea presented both a wonderful opportunity and a number of distinct challenges. On one hand, the property boasted high ceilings, great light, and a number of original and characterful features. On the other, many spaces weren’t being used to their full potential and the interior decor was so beige there was no discernible personality. The initial brief was straightforward: create more useable space, particularly in the kitchen and dining areas, and uncover as many of the original features as possible – especially the floorboards.
This beautiful period building in the heart of Chelsea presented both a wonderful opportunity and a number of distinct challenges. On one hand, the property boasted high ceilings, great light, and a number of original and characterful features. On the other, many spaces weren’t being used to their full potential and the interior decor was so beige there was no discernible personality. The initial brief was straightforward: create more useable space, particularly in the kitchen and dining areas, and uncover as many of the original features as possible – especially the floorboards.
During the planning stage, we realised we could gain a lot more space in the kitchen by removing the breakfast area and adding a coffee corner in the dining room. The additional food preparation and storage areas were carefully designed to be practical, while also creating a visually appealing space for living and entertaining.
Stripping the carpets away, we discovered that the previous owner had left the 200-hundred-year-old original floorboards intact throughout the house. This created the perfect base in which to add warmth and character to the rooms, letting the incredible history of the building shine through.
