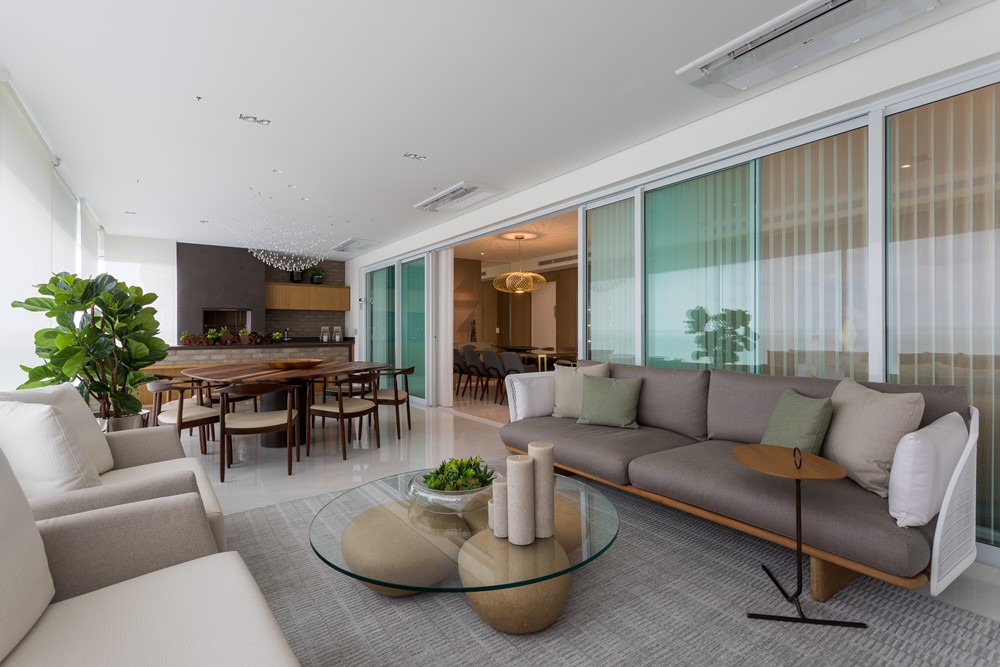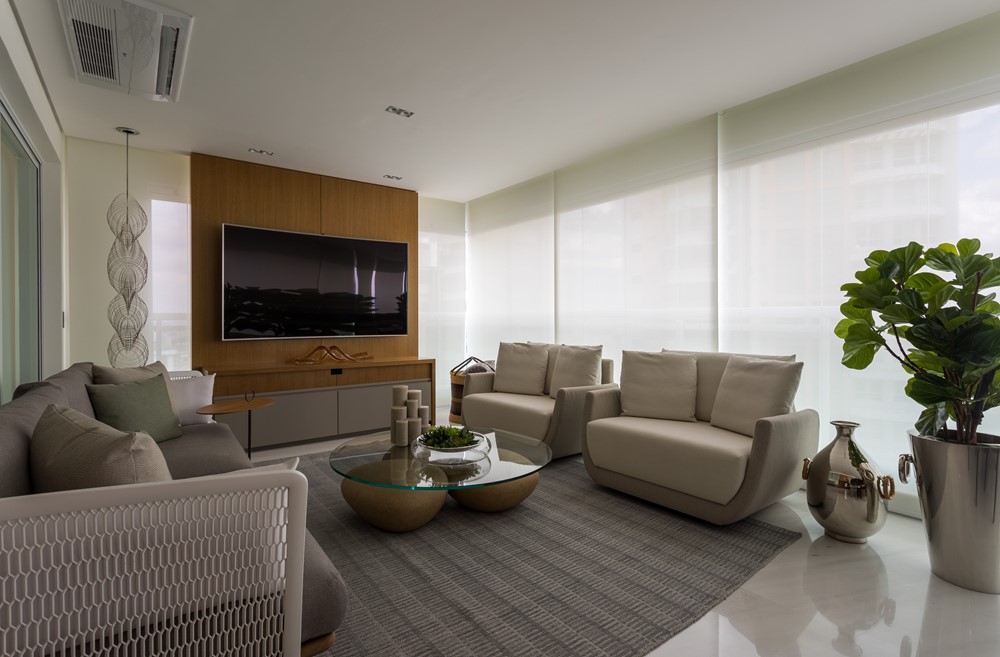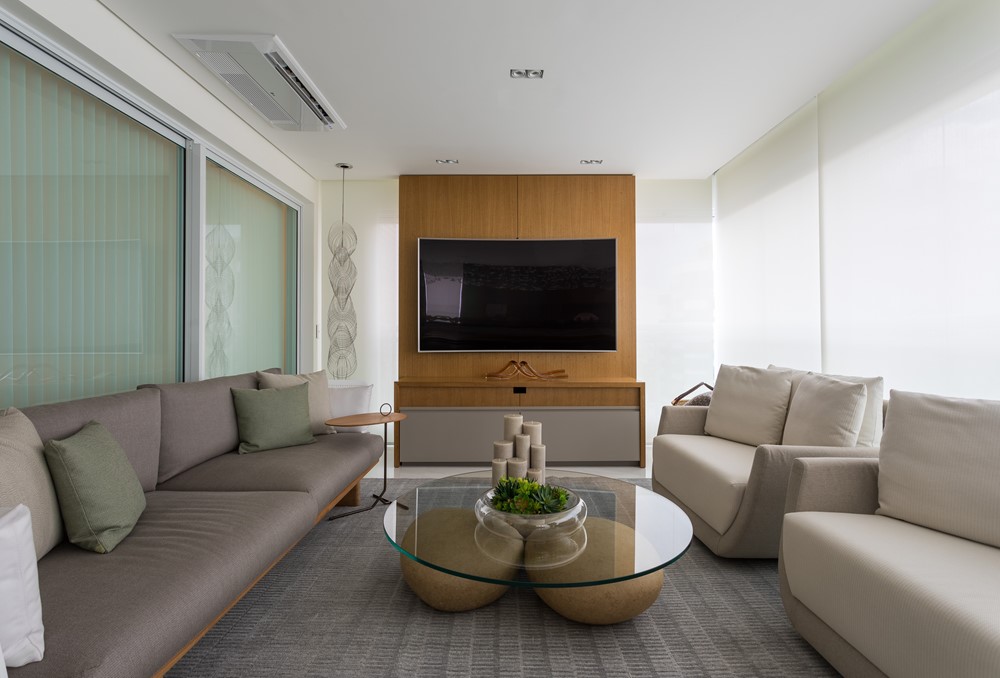With the mission of establishing a tailor-made interior design project for a couple of art and object collectors signed by renowned designers, the interior designers Ana Paula Cunha and Grace de Paula, from Angra Design, adapted the environments of this 280 m2 apartment in São Paulo to integrate the pieces in a harmonious way.
.
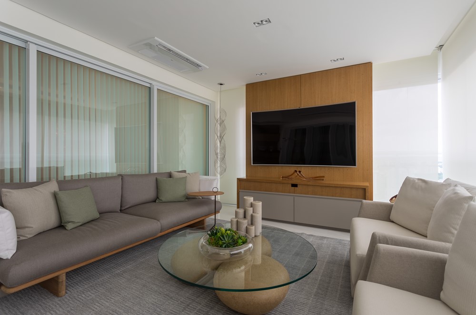
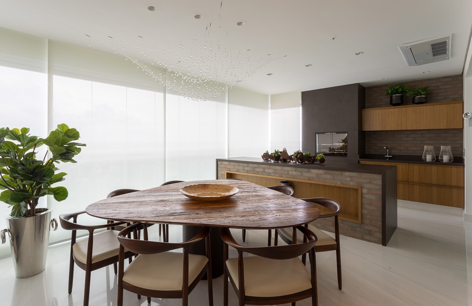
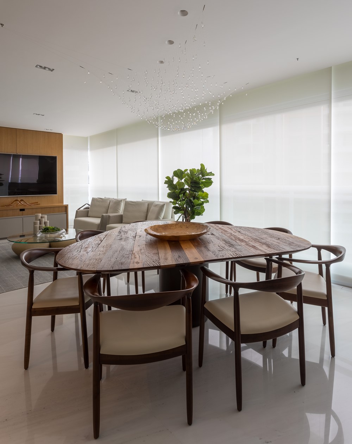
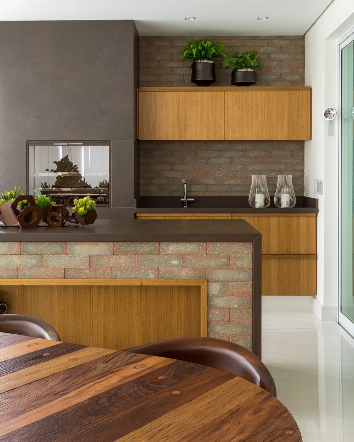
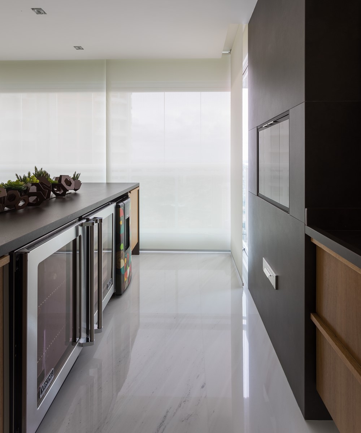

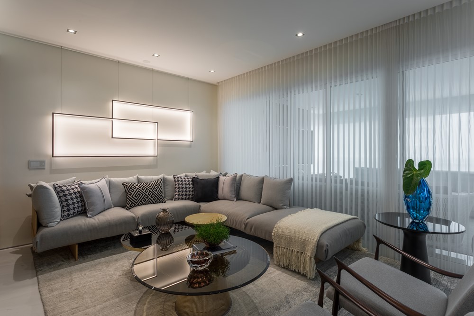
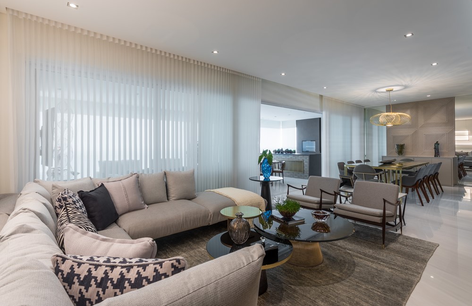
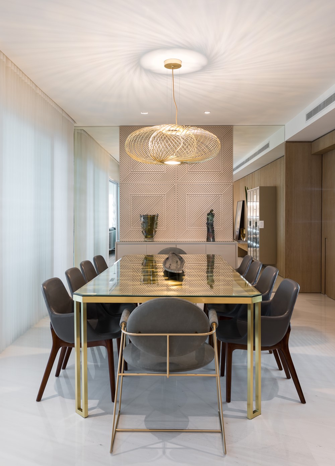
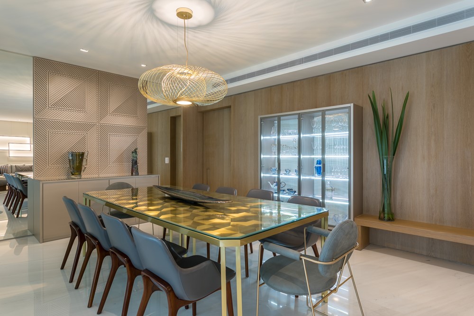
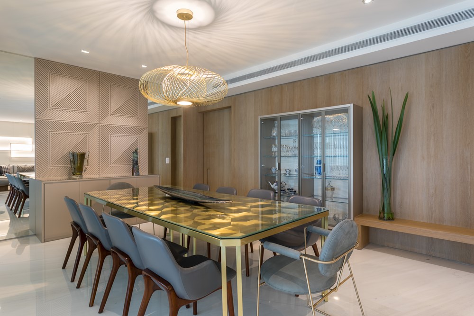
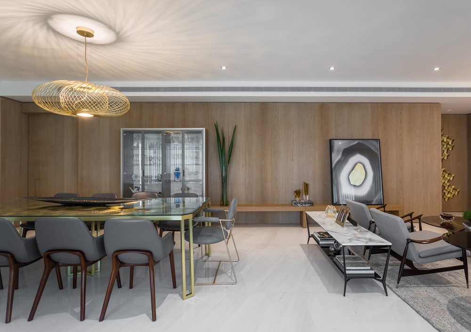
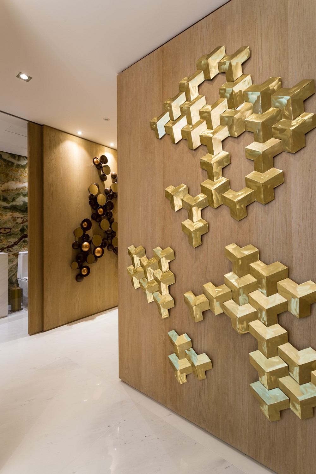

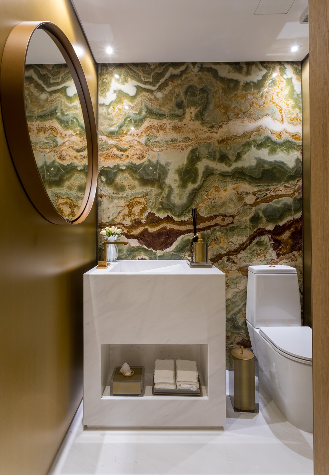
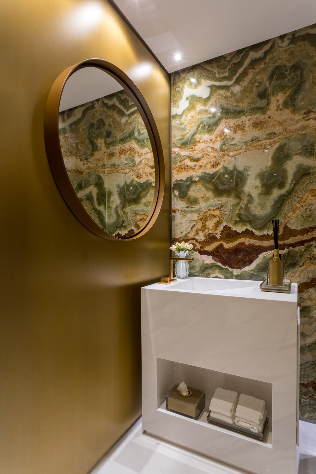

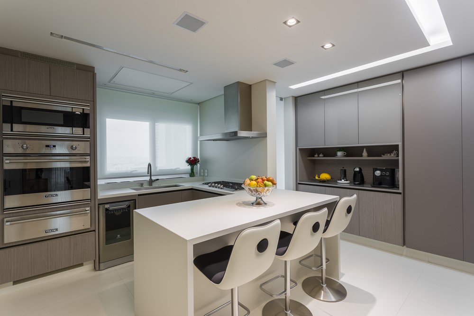
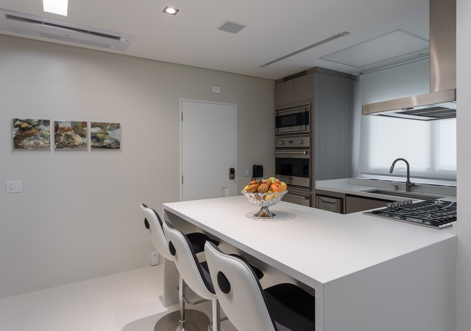
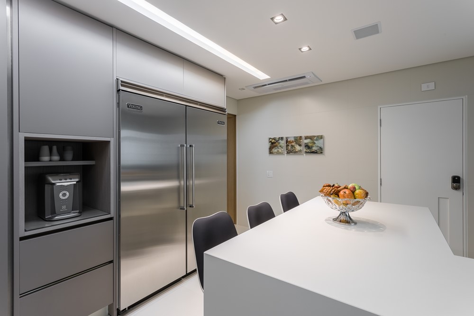
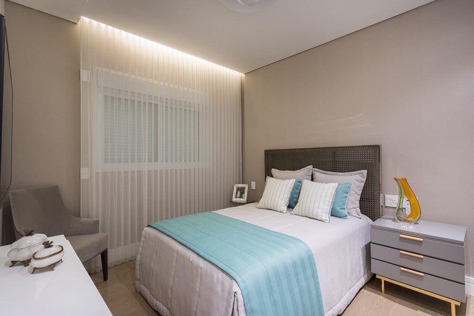
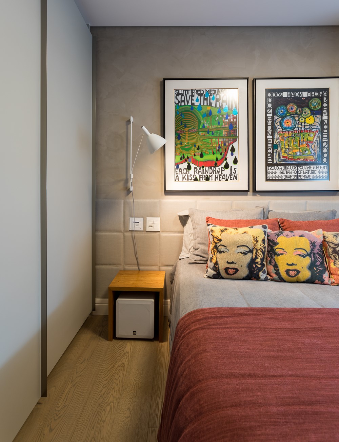


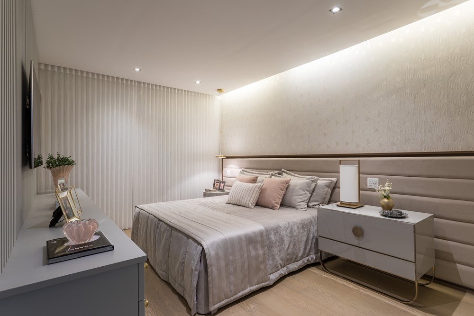

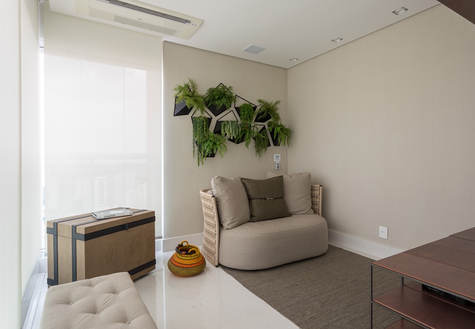
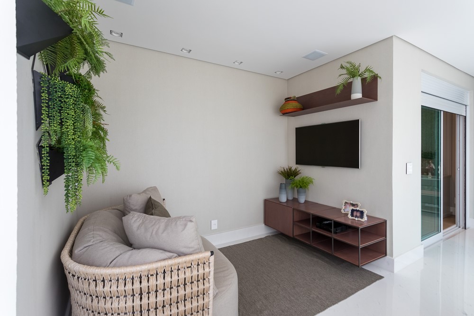
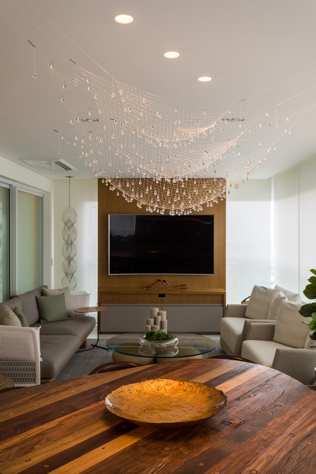
 With the predominance of neutral and woody tones, especially the panel designed by Angra and made by Bontempo, the project invests in noble materials, such as calacate marble, besides glass and metals. The result is a residence in contemporary style marked by elegance, coziness and sumptuousness, which values integration and social coexistence.
With the predominance of neutral and woody tones, especially the panel designed by Angra and made by Bontempo, the project invests in noble materials, such as calacate marble, besides glass and metals. The result is a residence in contemporary style marked by elegance, coziness and sumptuousness, which values integration and social coexistence.
The balcony with gourmet space, for example, makes it possible to gather visitors for a relaxed lunch and also watch a good movie in the integrated TV room. The proximity between the living room and the dining room allows for a more formal and sophisticated encounter.Highlights include Sergio Rodrigues’ armchairs and the table signed by designer Bianca Barbato. The double room, which has its own intimate balcony, combines elegant design and elements that refer to relaxation, such as clear tones and built-in lighting. The other bedrooms bet a little more on bright colors, which appear in detail in the furniture and decoration objects.
The lighting is predominantly natural, with the support of Ingo Maurer’s lamps on the veranda and the Puntoluce chandelier at dinner, which provide an original and sophisticated touch. “We insert decorative luminaries that fit in harmony in the project. As light values the environment, we seek to highlight walls, furniture, paintings and sculptures,” say the architects. The coverings, on the other hand, follow a geometric pattern, and the carpentry provides exclusivity to the project, since it was made to measure for the residence.
The exuberant toilet brings a mix of noble materials, such as onyx stone and French oak, from Oscar Ono. “Fixed on the wooden panels, the sculptures of Rapha Preto confer sophistication, without leaving aside the cozy atmosphere that permeates the project”, conclude Ana Paula and Grace”.
