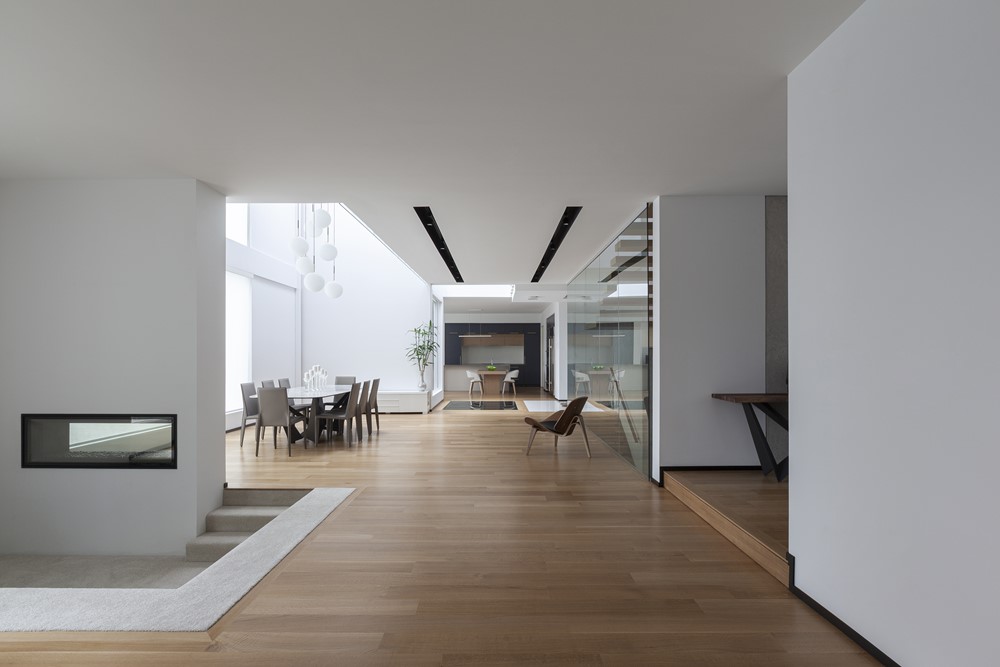Twosome House designed by Atelier RZLBD is a two-storey, 540-square-metre Etobicoke home designed for a family of five. Following in the tradition of Louis I. Kahn, floor plans are defined by precise regulating lines. Two axes divide the property into distinct zones, with rooms plotted according to their program. This organization of “public/private” & “servant/served” spaces establishes a clear sense of order throughout the home. Photography by Borzu Talaie.
.

