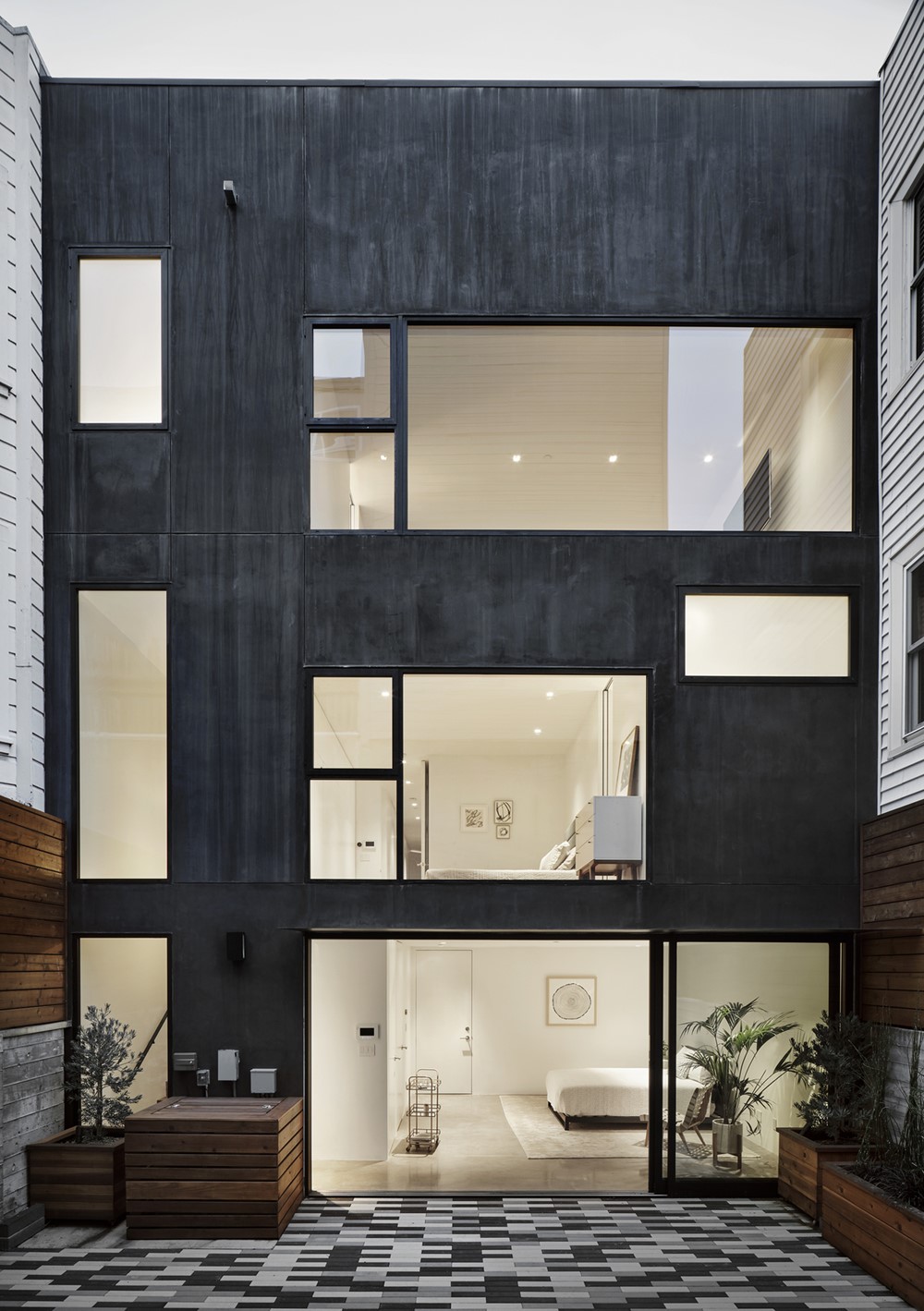Franklin Street is a project designed by Michael Hennessey Architecture. This two-unit residential building proposes an alternate organization of conventional building strategies found throughout San Francisco. At the front elevation, a modern bay window is employed, contributing to the scale and rhythm of the more traditional bay windows found on this street. Floor-to-ceiling glass and a minimal butt-glazed corner gives direction to the bay window towards a view of the Golden Gate Bridge, as well as, maximizing natural daylight within the living spaces of both residences. In addition, the front elevation contains small horizontal porcelain tiles at the front elevation to relate to the proportions of the surrounding brick facades of neighboring buildings. Photography by Adam Rouse
.

