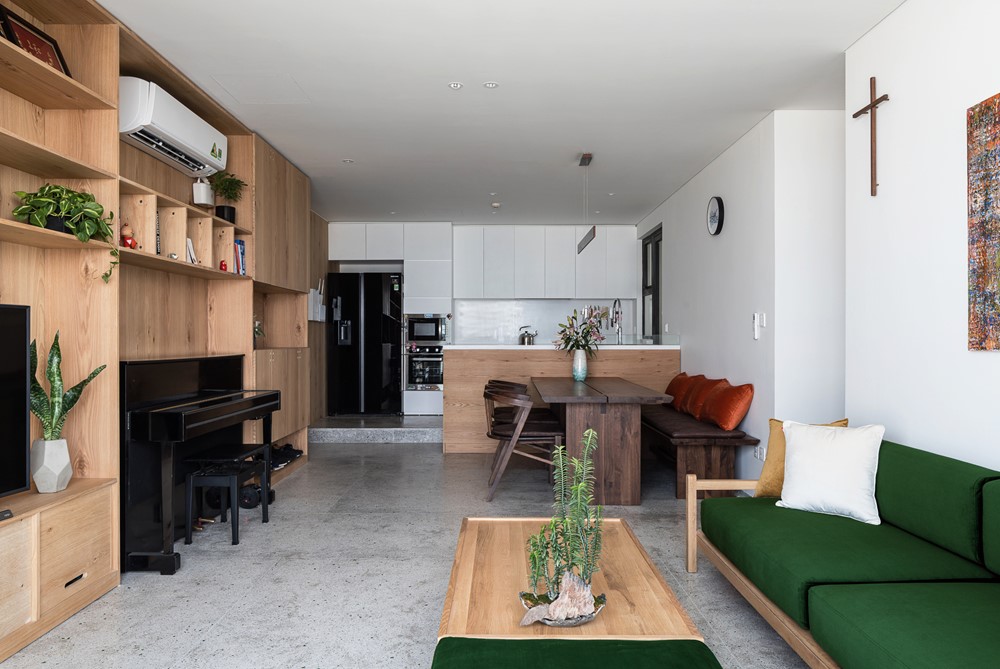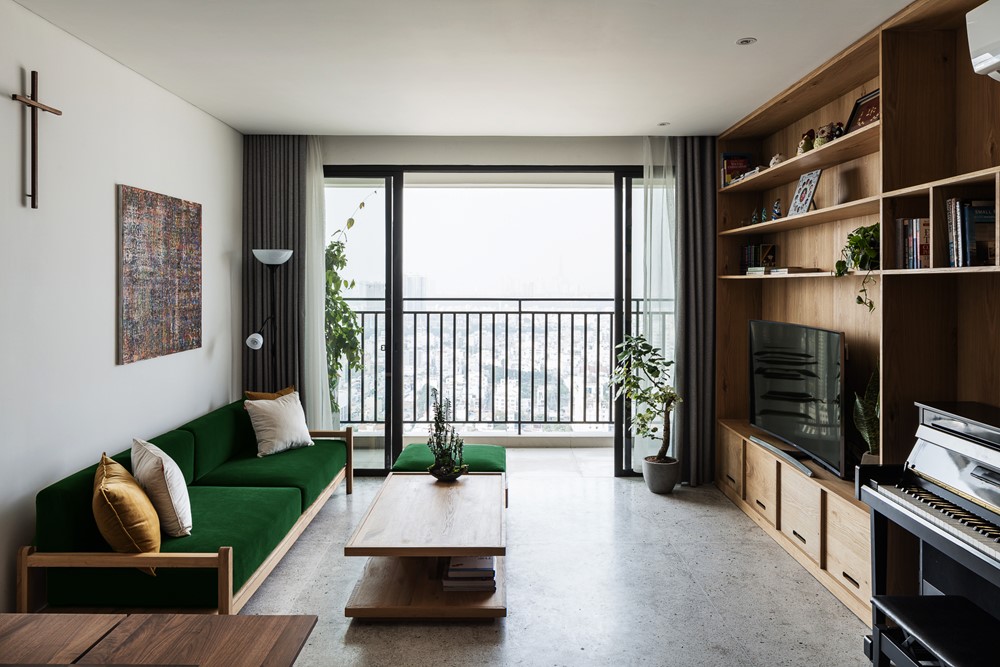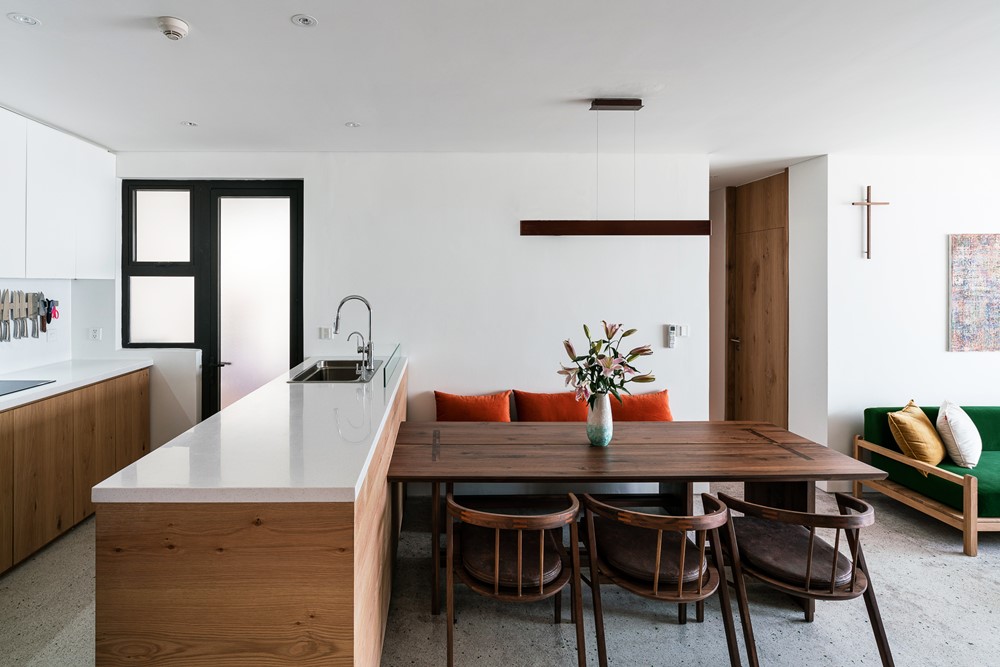The Layers Apartment is a project designed by TAMA Architects. Located in one of the most desirable districts of Ho Chi Minh, this 95sqm two – bedroom apartment embodies most of the challenges common in modern apartments in Vietnam: especially ineffective space living using, poorly ventilated room, and unconnected between separate space.
.
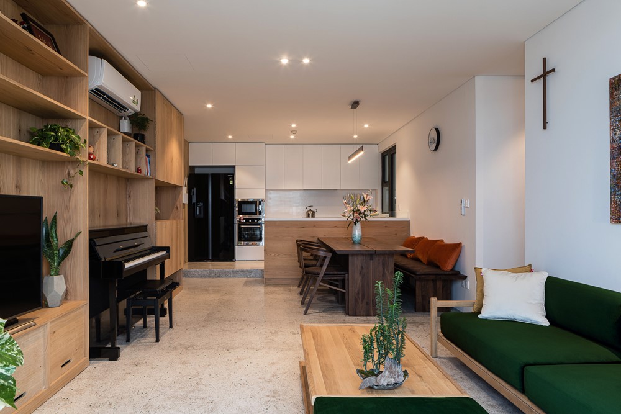

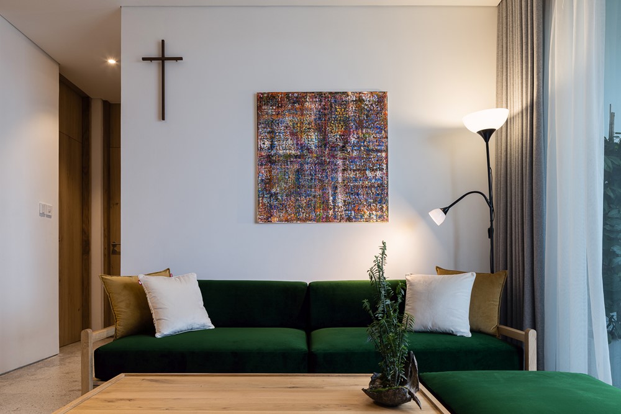
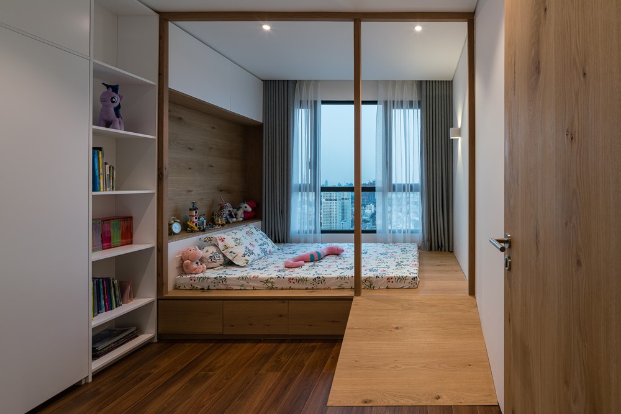
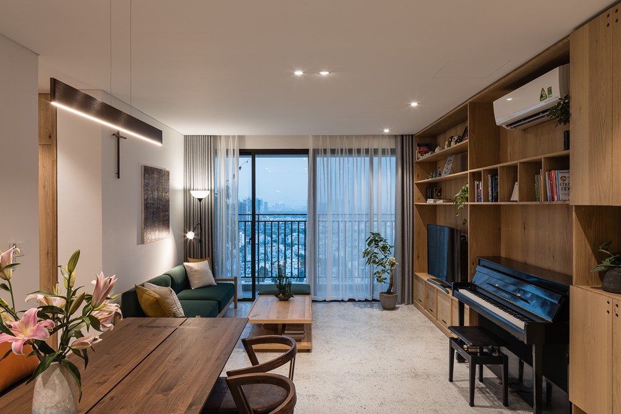
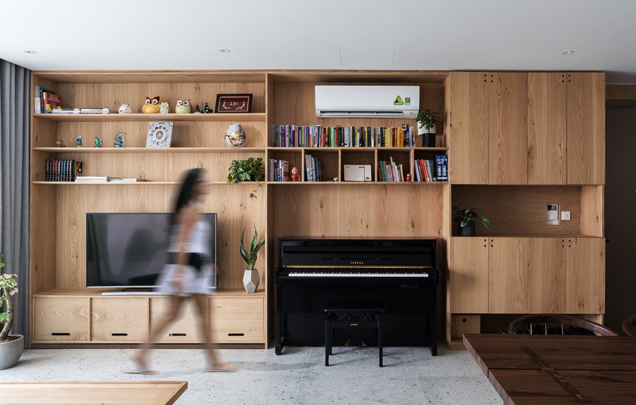
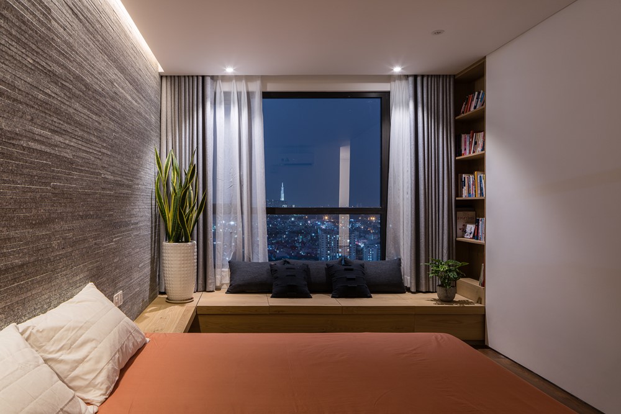
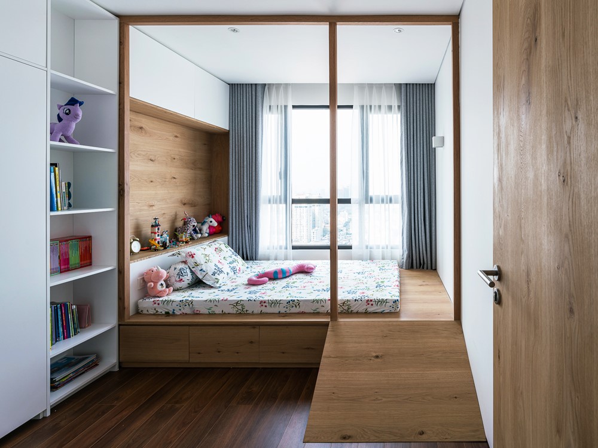
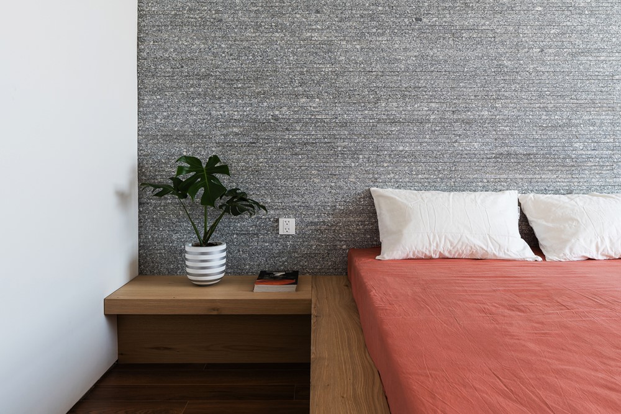
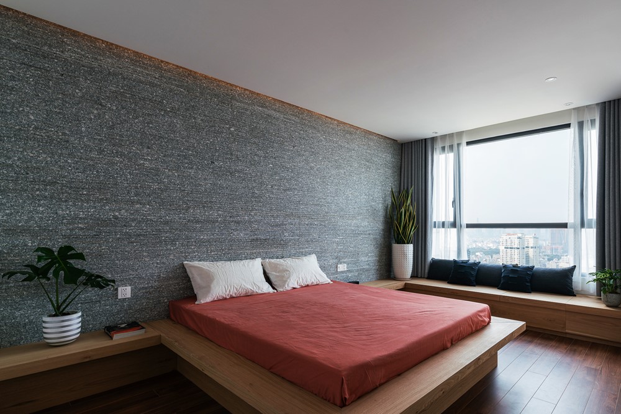
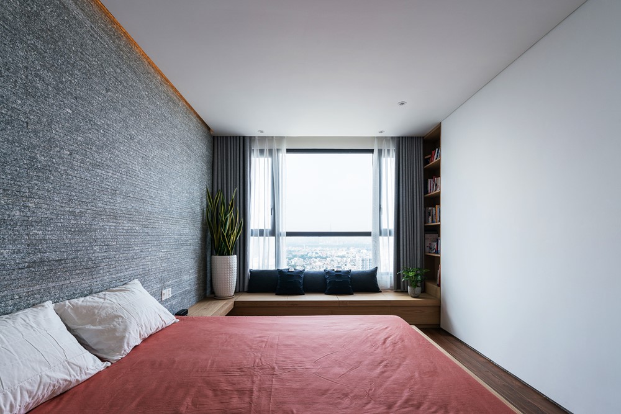
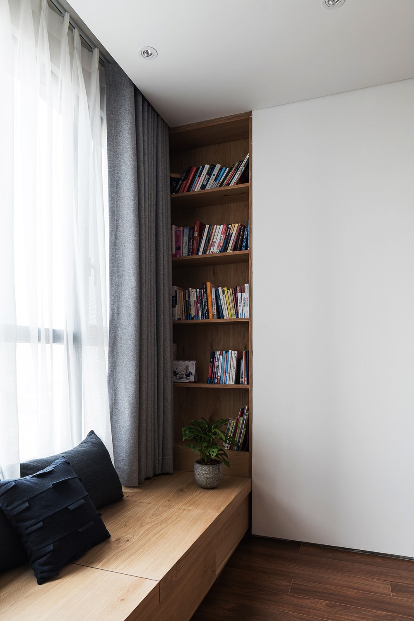
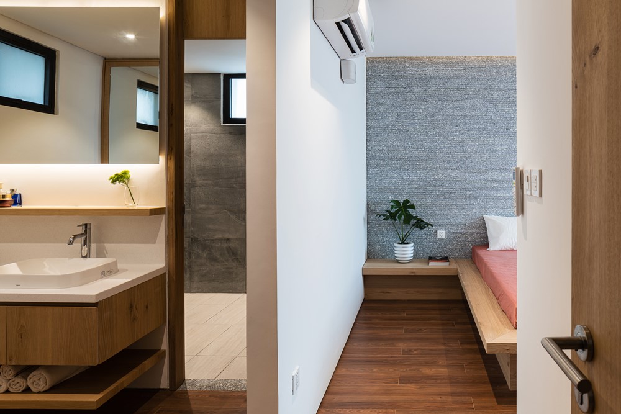
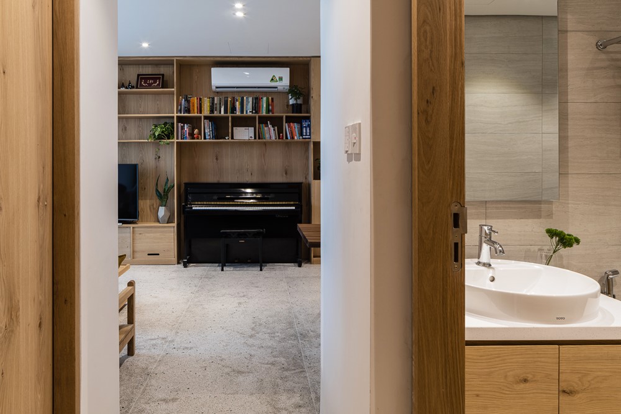
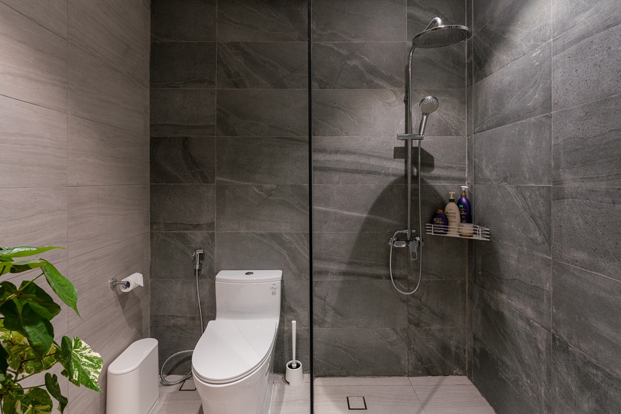
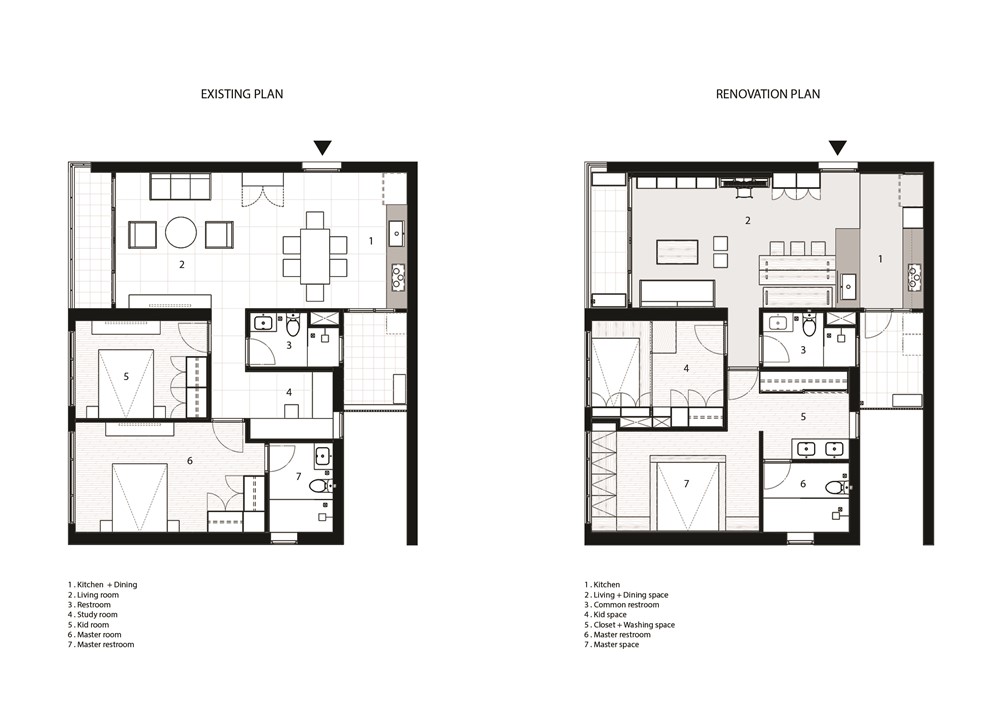
Condominium renovation work is carried out predicated on certain unchangeable existing components: reinforced concrete posts, beams and walls, for example, or the positions of openings.
With a good living standard and a high sense of aesthetics, the investors look to architects with a desire to make their current house neat, minimalist and yet comfortable.
Architects: TAMA Architects
Construction: TAMA Architects
Interior: Tamafu
Plant supplier and consultant: CC Concept garden
Designer team: Trinh Thu Thuy, Le Bao Quoc Minh, Nguyen Ngoc Thanh Hien, Nguyen Cao Dinh Duy.
Address: The Riviera point – District 7 – HCMC.
Investor: Mr. Dung – Mrs. Thuy.
Design year: 2019 – Year of completion: 2020
Area: 90m2
