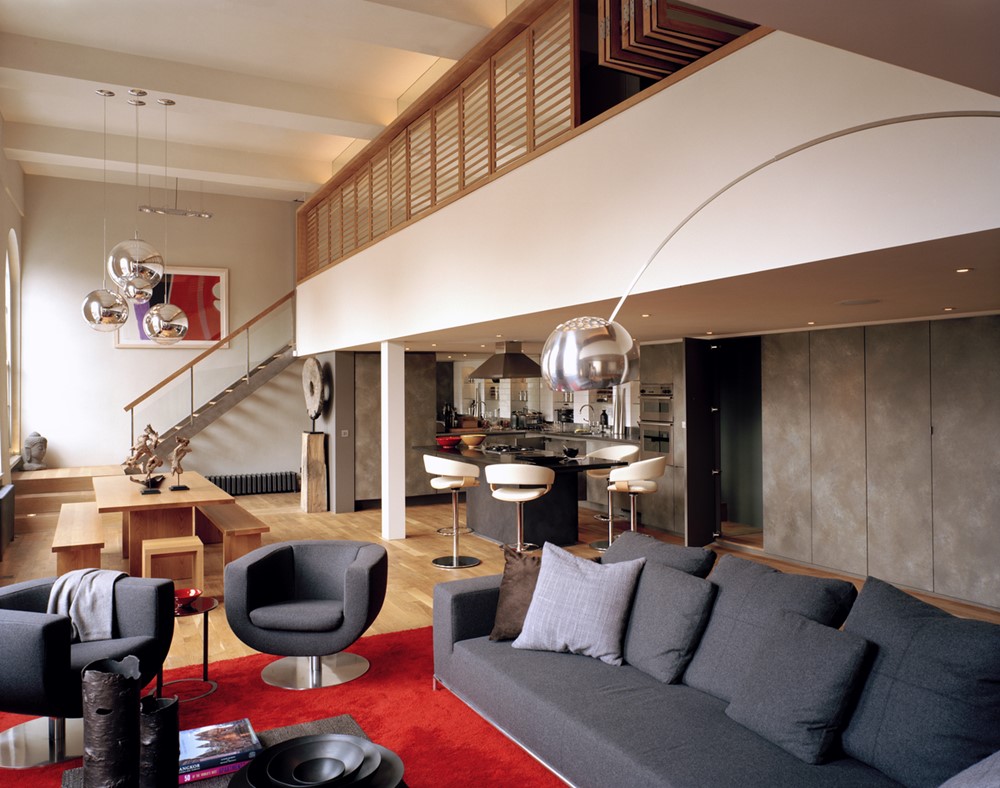This apartment designed by Jonathan Clark Architects is a Grade 2 listed former ballroom. The ceilings are 4.7 metres high allowing space for a mezzanine down one side. Total area is 180sq.m.
There are two staircases – one at the end of the space, the other leading directly into the master bedroom with a ‘secret’ door panel next to the panels hiding a work-station to the right of the kitchen area. Photography by Jan Baldwin.
.

