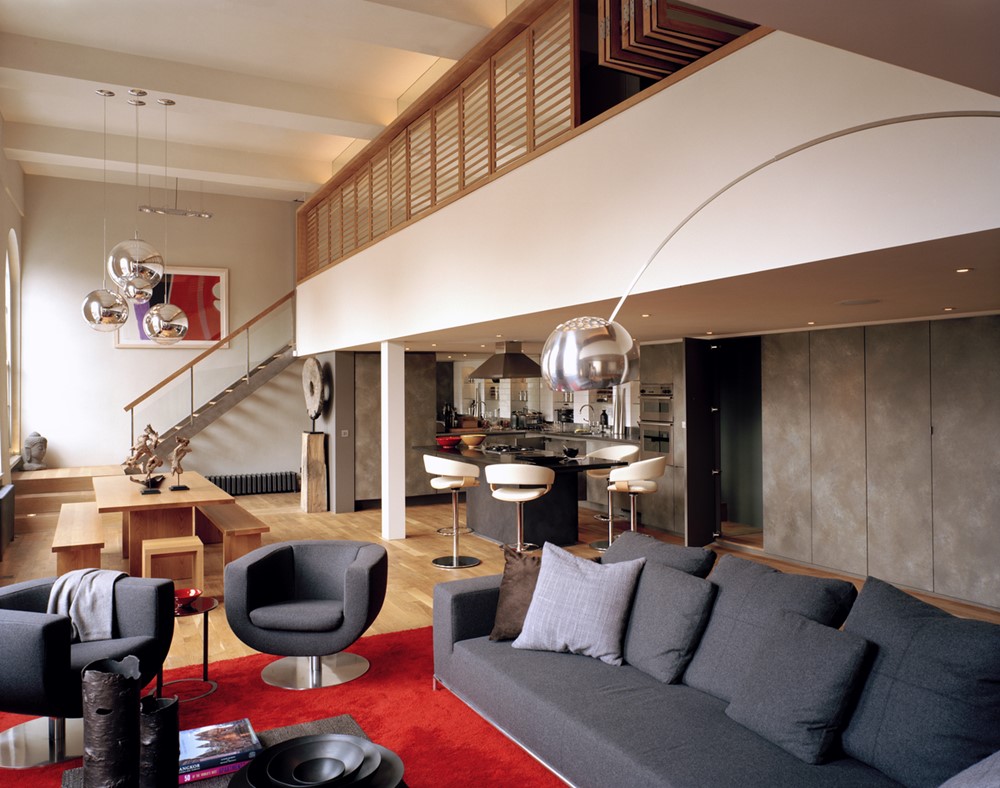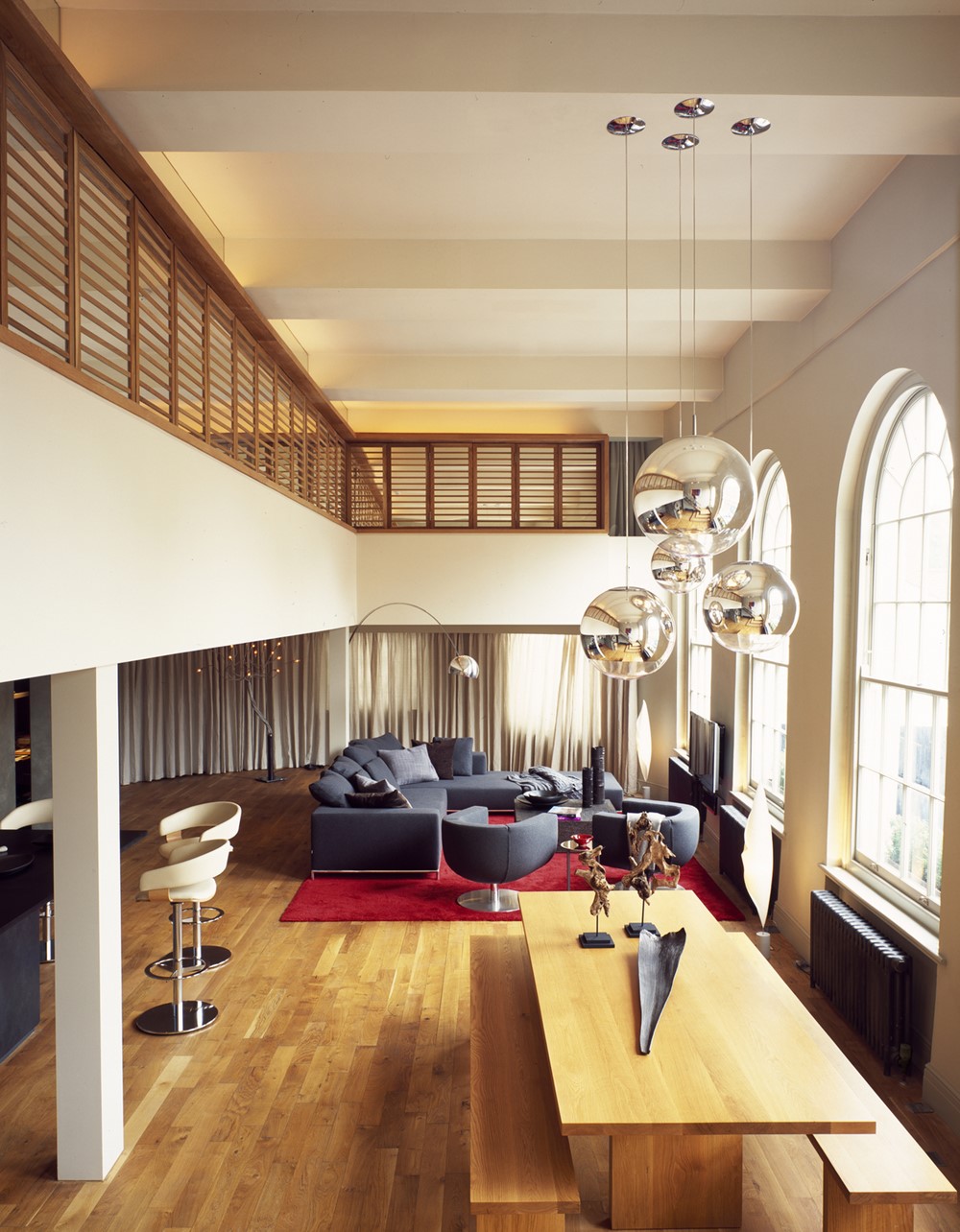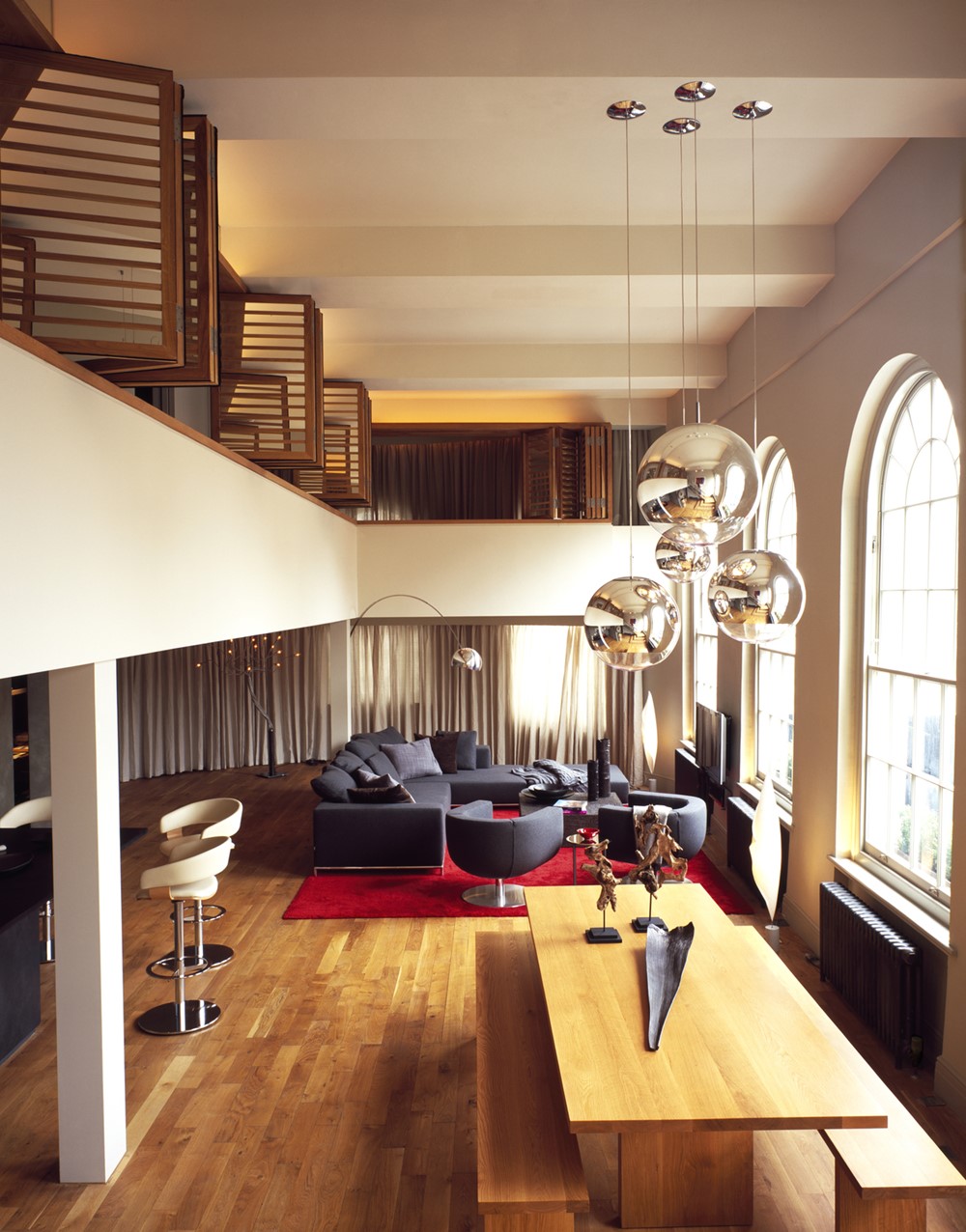This apartment designed by Jonathan Clark Architects is a Grade 2 listed former ballroom. The ceilings are 4.7 metres high allowing space for a mezzanine down one side. Total area is 180sq.m.
There are two staircases – one at the end of the space, the other leading directly into the master bedroom with a ‘secret’ door panel next to the panels hiding a work-station to the right of the kitchen area. Photography by Jan Baldwin.
.
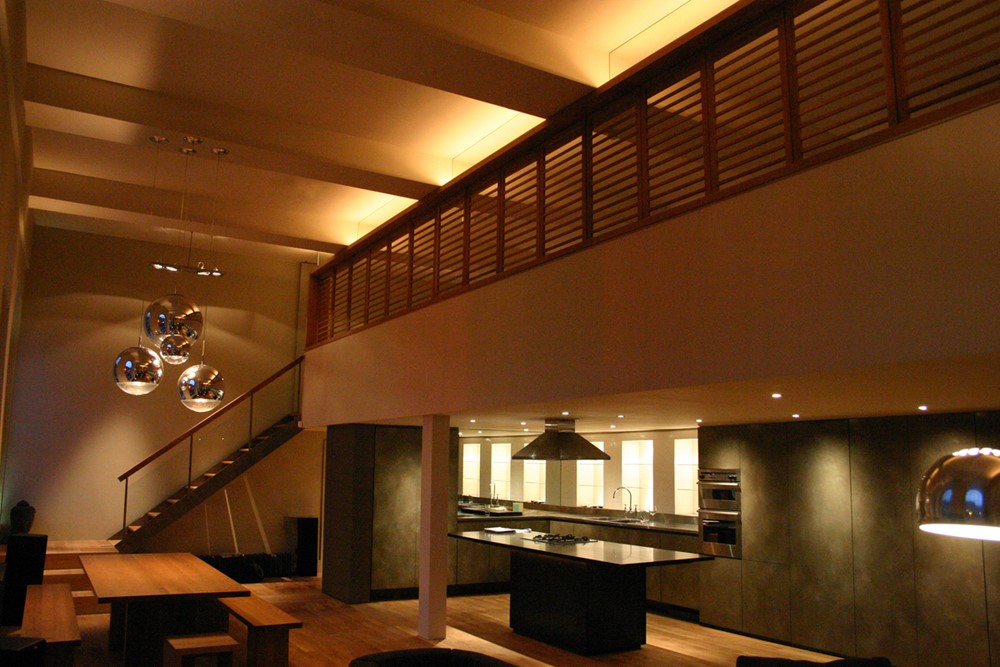

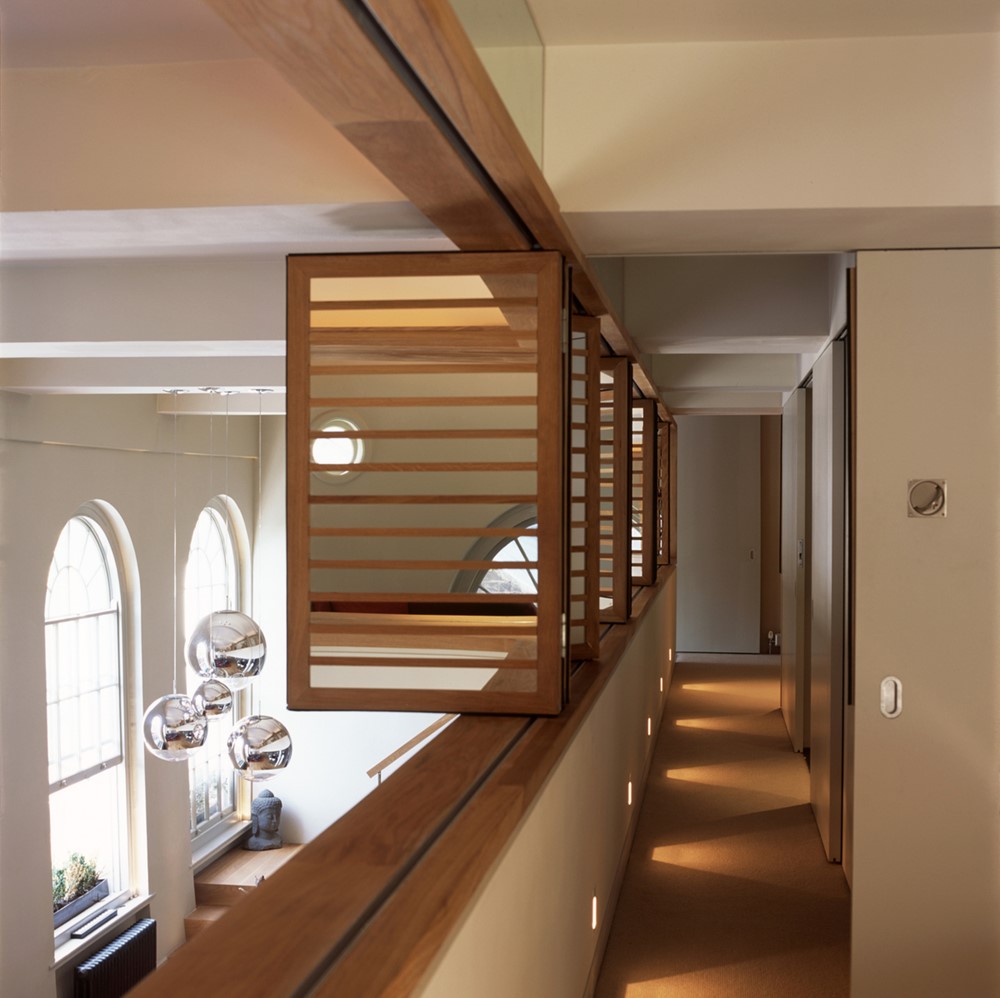
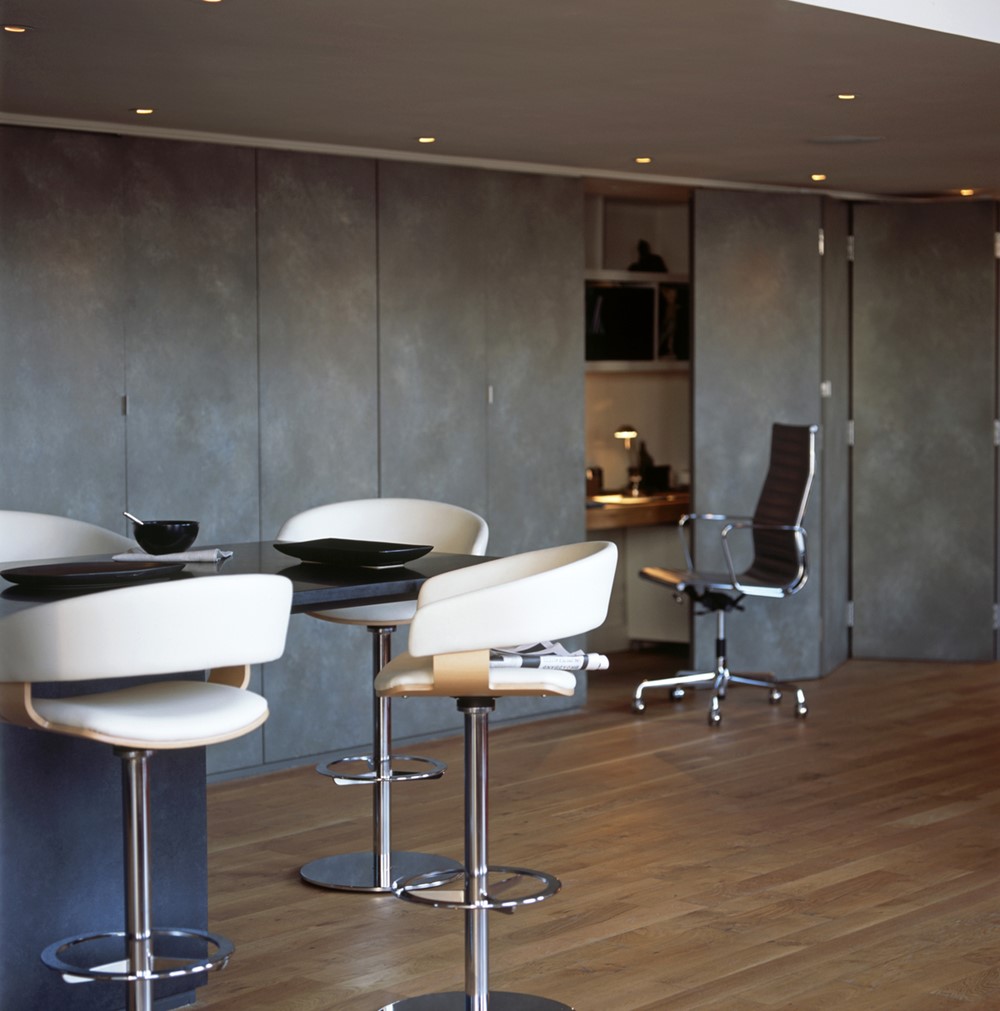
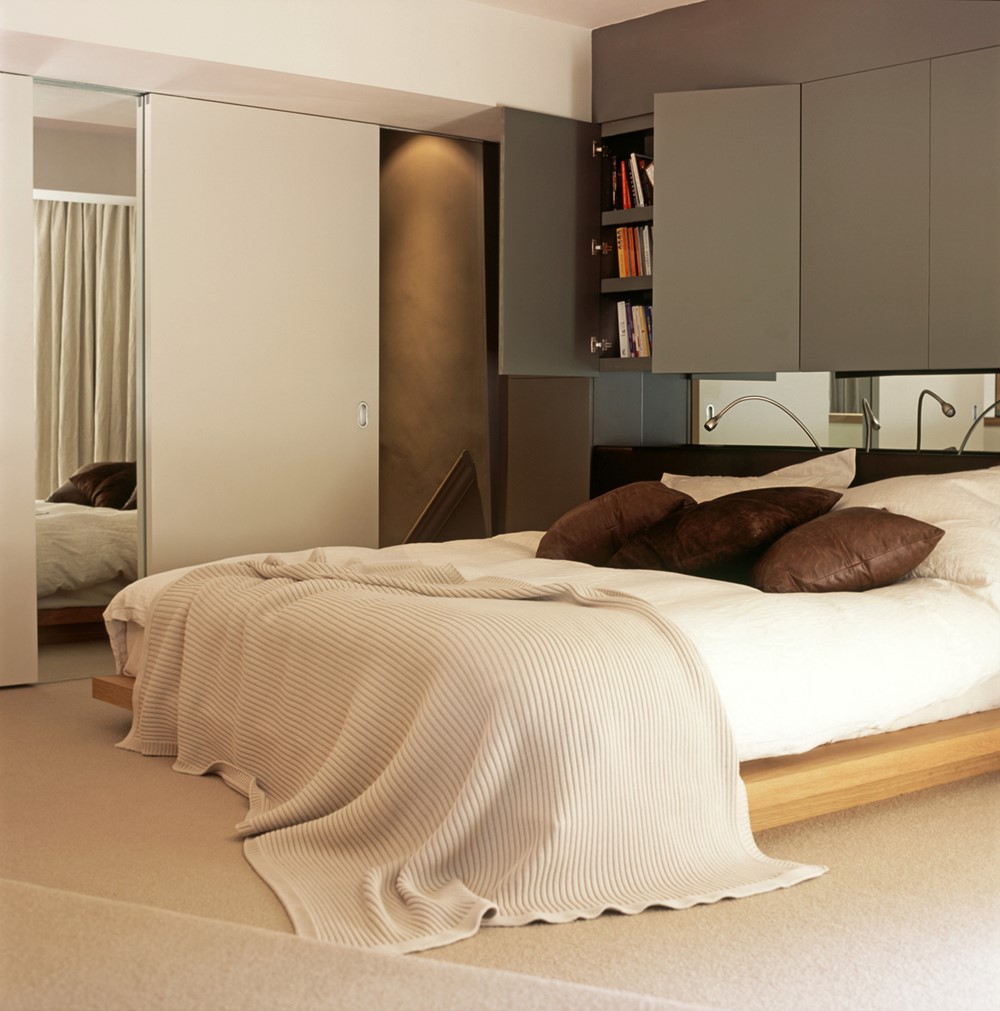 The main idea behind was to create a totally flexible space that can either be totally open or closed off. The upstairs bedroom spaces can all be sub-divided off from each other using hidden full height sliding panels while the upstairs mezzanine in turn can be closed off from downstairs by gliding across the bespoke made shutters.
The main idea behind was to create a totally flexible space that can either be totally open or closed off. The upstairs bedroom spaces can all be sub-divided off from each other using hidden full height sliding panels while the upstairs mezzanine in turn can be closed off from downstairs by gliding across the bespoke made shutters.
These shutters were specially designed give total acoustic and blackout separation to the upper mezzanine spaces. They are made from solid oak with mirror strips and specially designed gaskets. The shutters help to give the apartment the feeling of a courtyard with shutters looking down over the space.
At one end are specially commissioned linen curtains which are combined with blackout curtains on the upper level. The main bathroom has riven slate cladding and the shower head has been adapted to internally light up the water with differing programmable colours.
