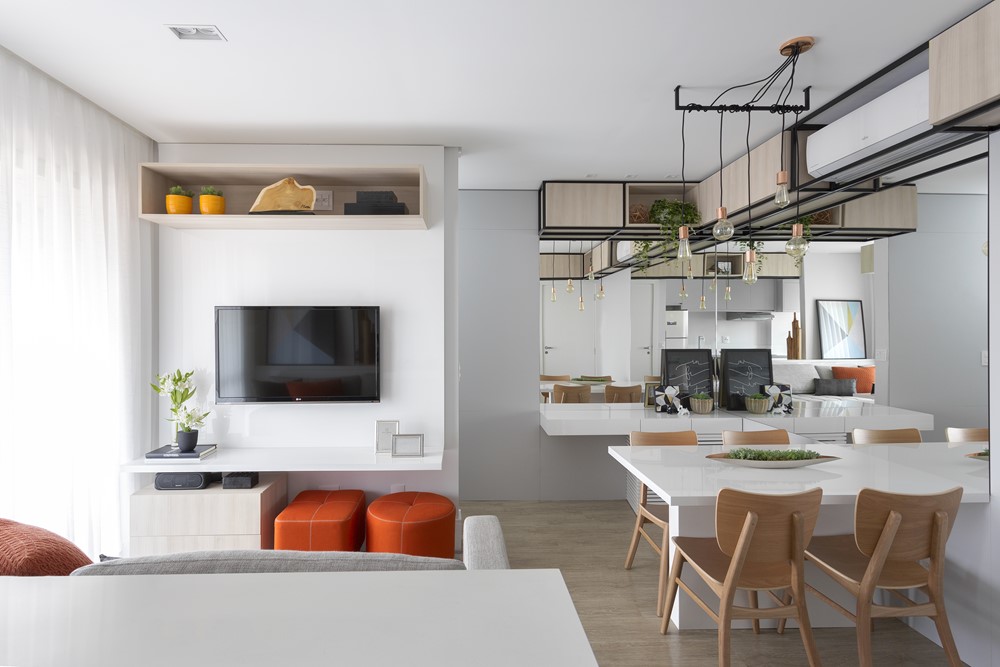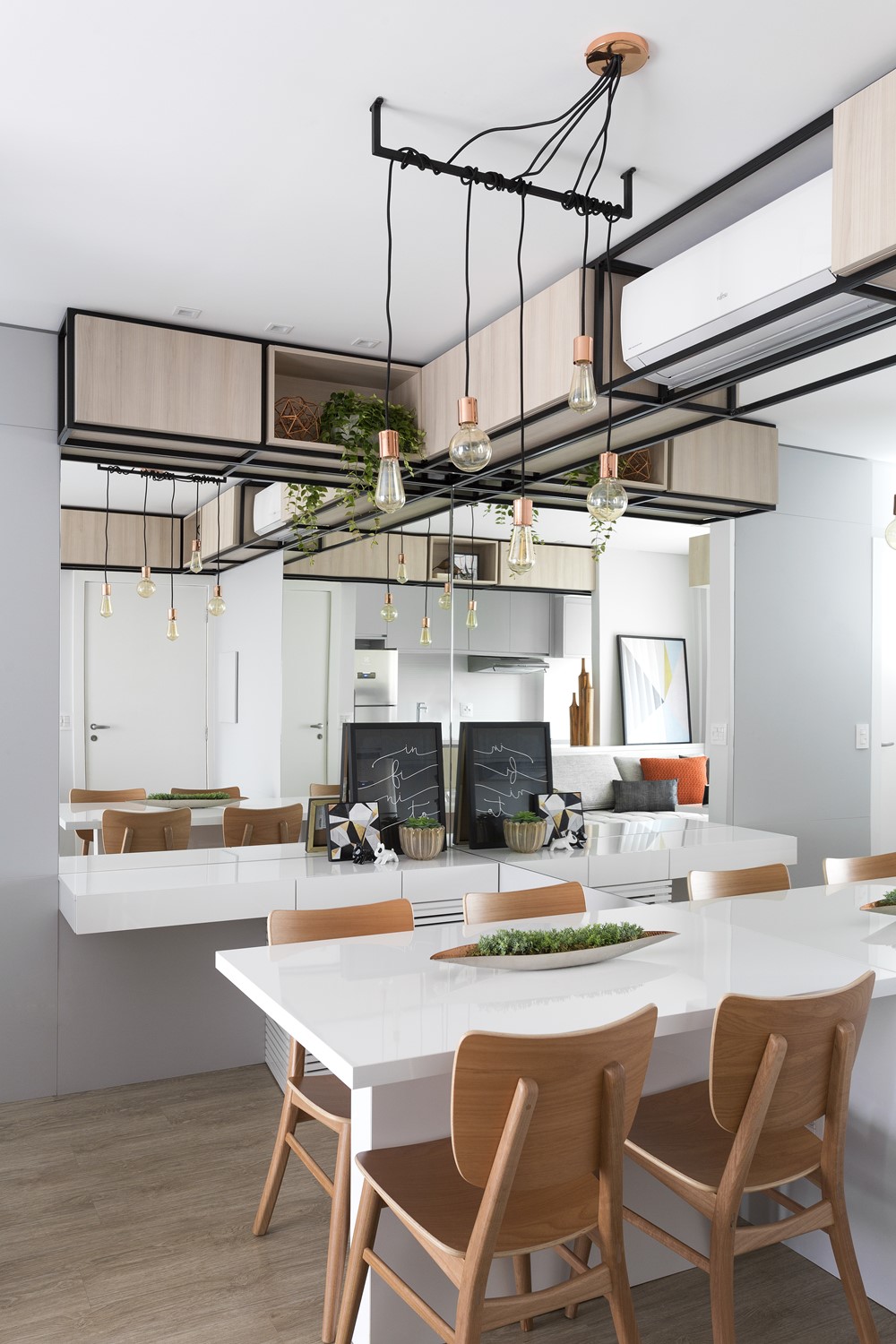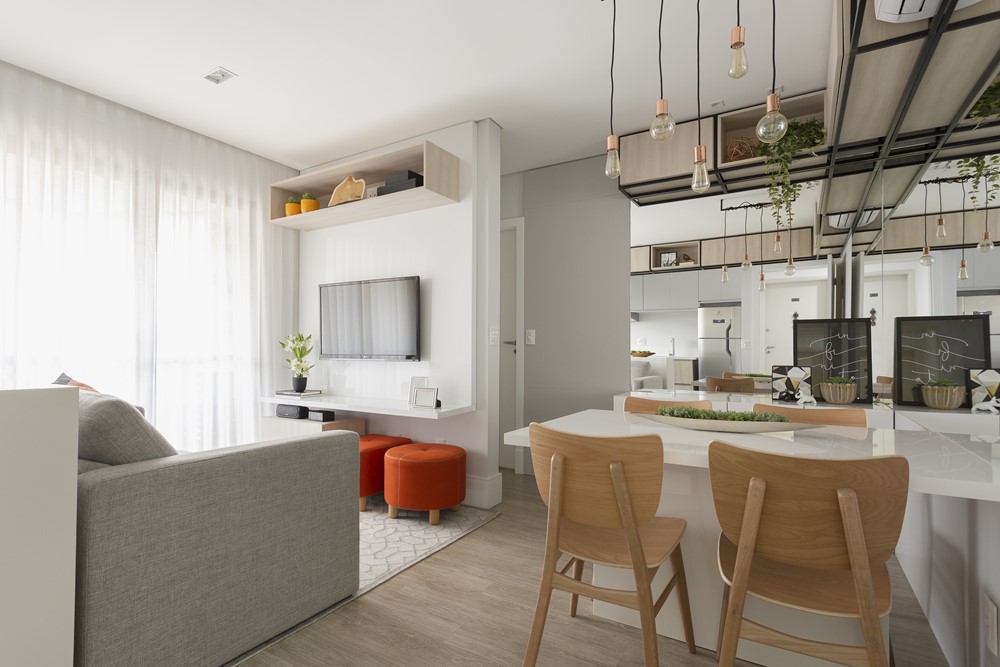The 42m São Paulo home of the Curitiba couple had its floor plan altered and good ideas for the use of space. The project is by architect Danyela Correa. Photography by Gustavo Awad Fotografia.
.
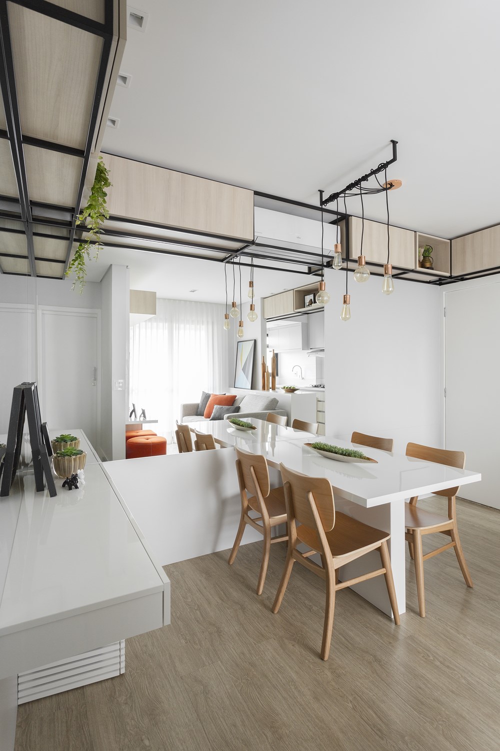

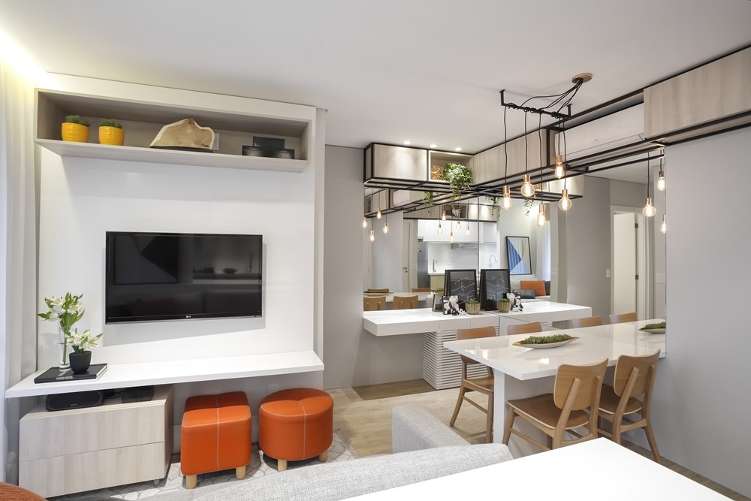
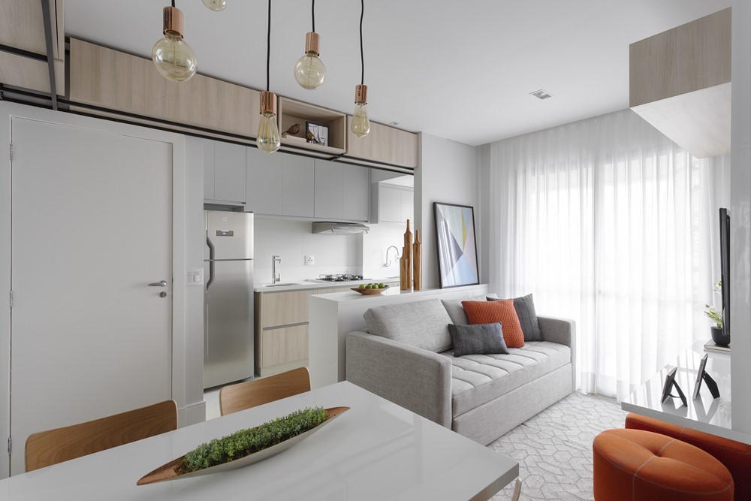

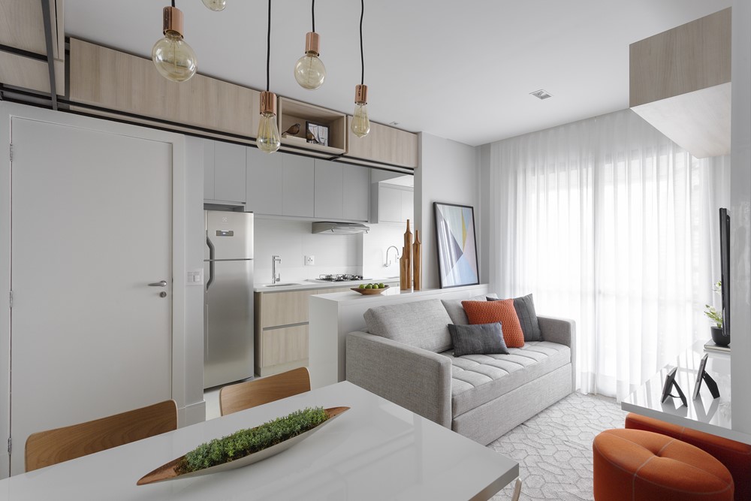

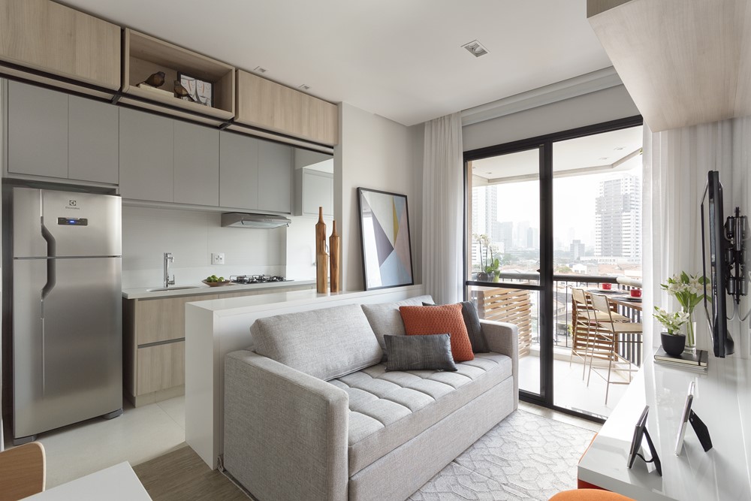
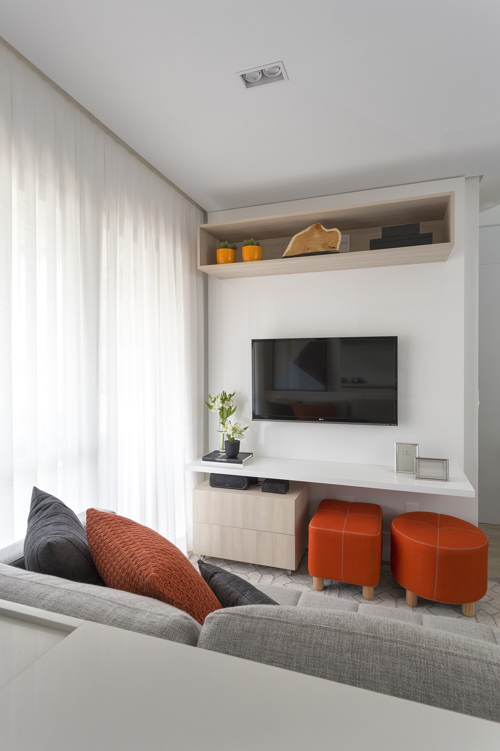
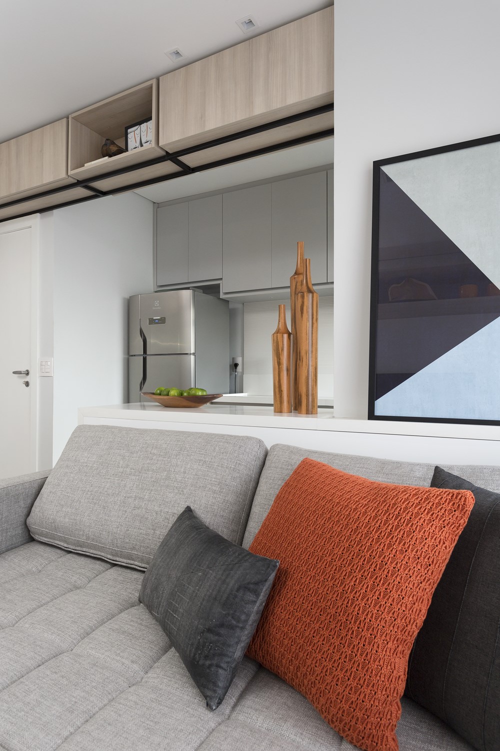
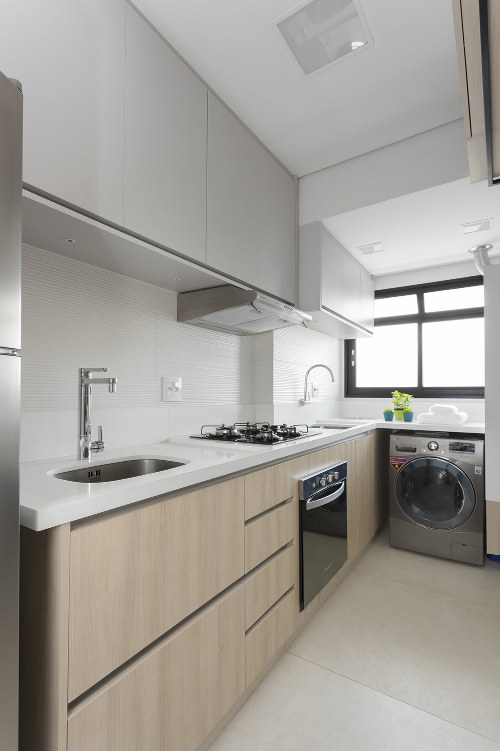
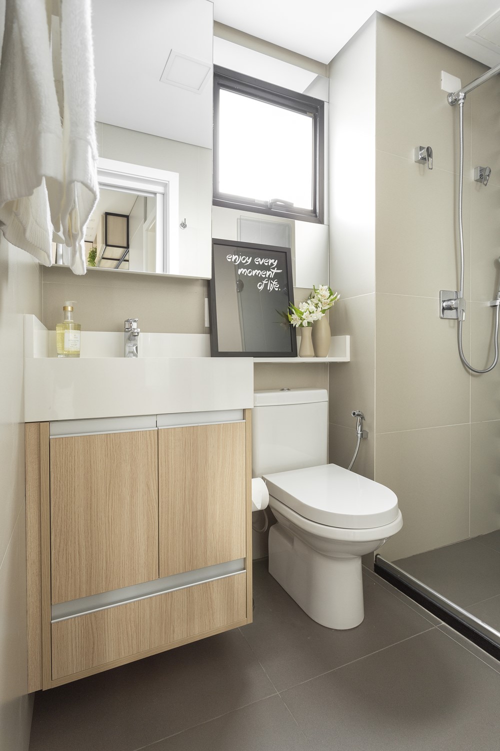
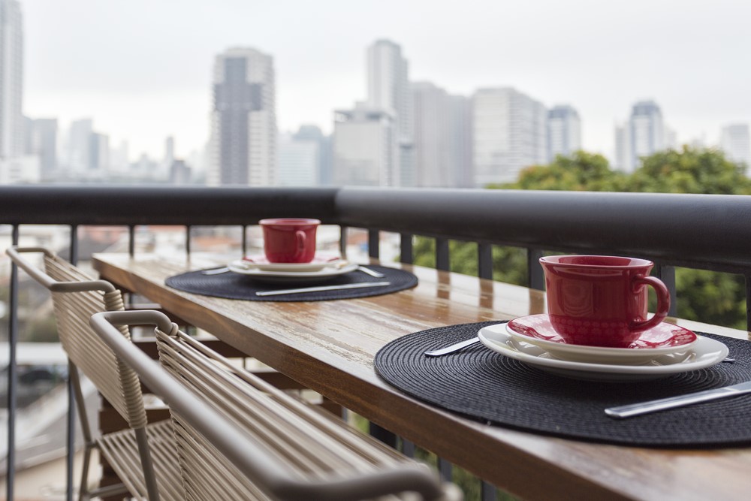 After months of going from one city to another for work, the couple decided to move to São Paulo once and for all. The chosen one was a 42m apartment, which needed some adjustments to look like the residents. Danyela Correa was the architect handpicked by the owners, who had not collected good experiences with renovations so far. “They were very careful, we had some meetings and we discussed a lot about the references they had, to then close”, says the professional. The main objective was to transform the small apartment into a functional property, with a light color palette – but without white and, of course, a touch of color.
After months of going from one city to another for work, the couple decided to move to São Paulo once and for all. The chosen one was a 42m apartment, which needed some adjustments to look like the residents. Danyela Correa was the architect handpicked by the owners, who had not collected good experiences with renovations so far. “They were very careful, we had some meetings and we discussed a lot about the references they had, to then close”, says the professional. The main objective was to transform the small apartment into a functional property, with a light color palette – but without white and, of course, a touch of color.
To solve the space issue, Danyela bet on the integration of the environments and had to change the original plan, partially removing the wall that divided the living room and kitchen, which was not completely demolished due to the passage of the building’s telephone line. “We then decided to create a shelf as a continuation of the kitchen counter and use it to display decorative items behind the sofa”, he explains.
For better use of the [area, the door that separated the kitchen and laundry was removed and the toilet was replaced by a shrimp type. As the demand for cabinets and shelves was also great, the suggestion was to install suspended in the living room, bedroom and kitchen. “One of the things I like most about the project is the iron structure with the niches and hanging cabinets. Besides being functional, it gave a very charming touch! ”, Says the architect.
Given the request for light colors, but without leaving out the joinery, a woody MDF was chosen. “Combined with the vinyl floor and gray walls, we managed to bring the warmth of wood without darkening the environment”, specifies Danyela. Poufs, cushions and some orange decoration items are responsible for the color touch of the apartment.
