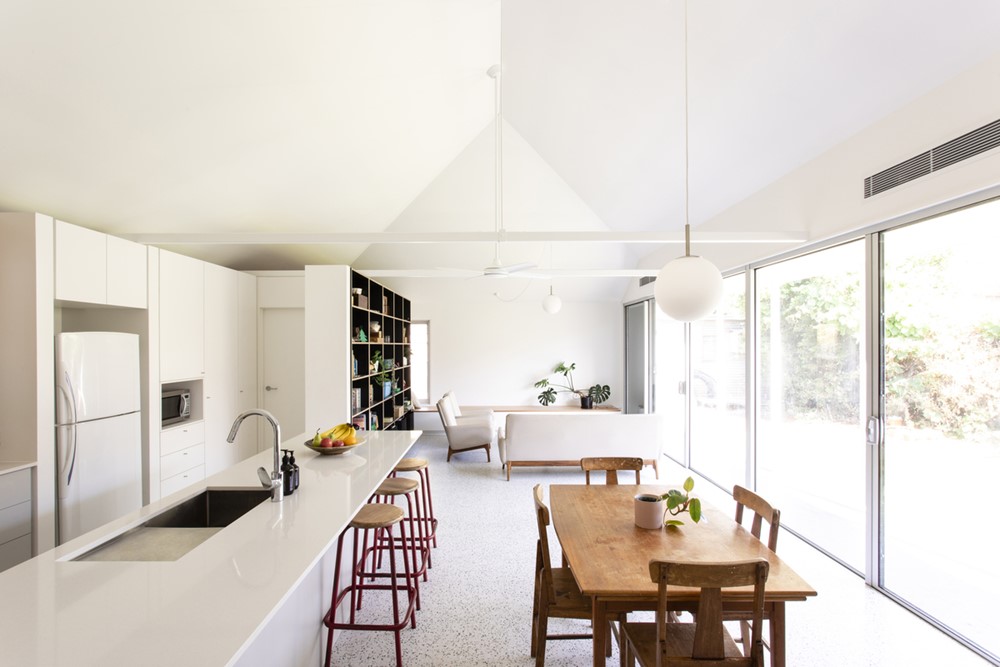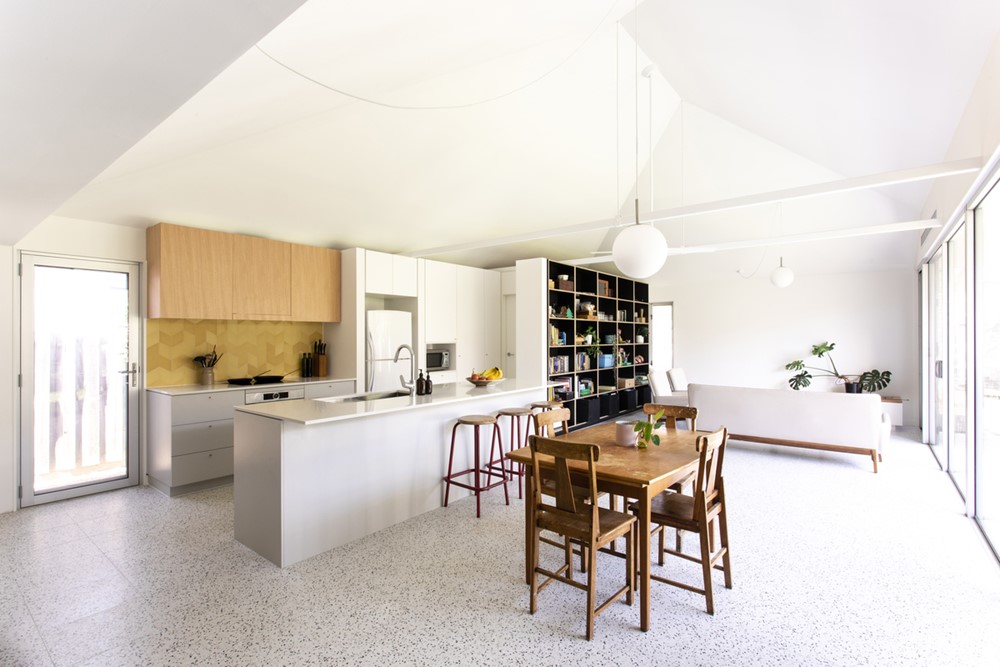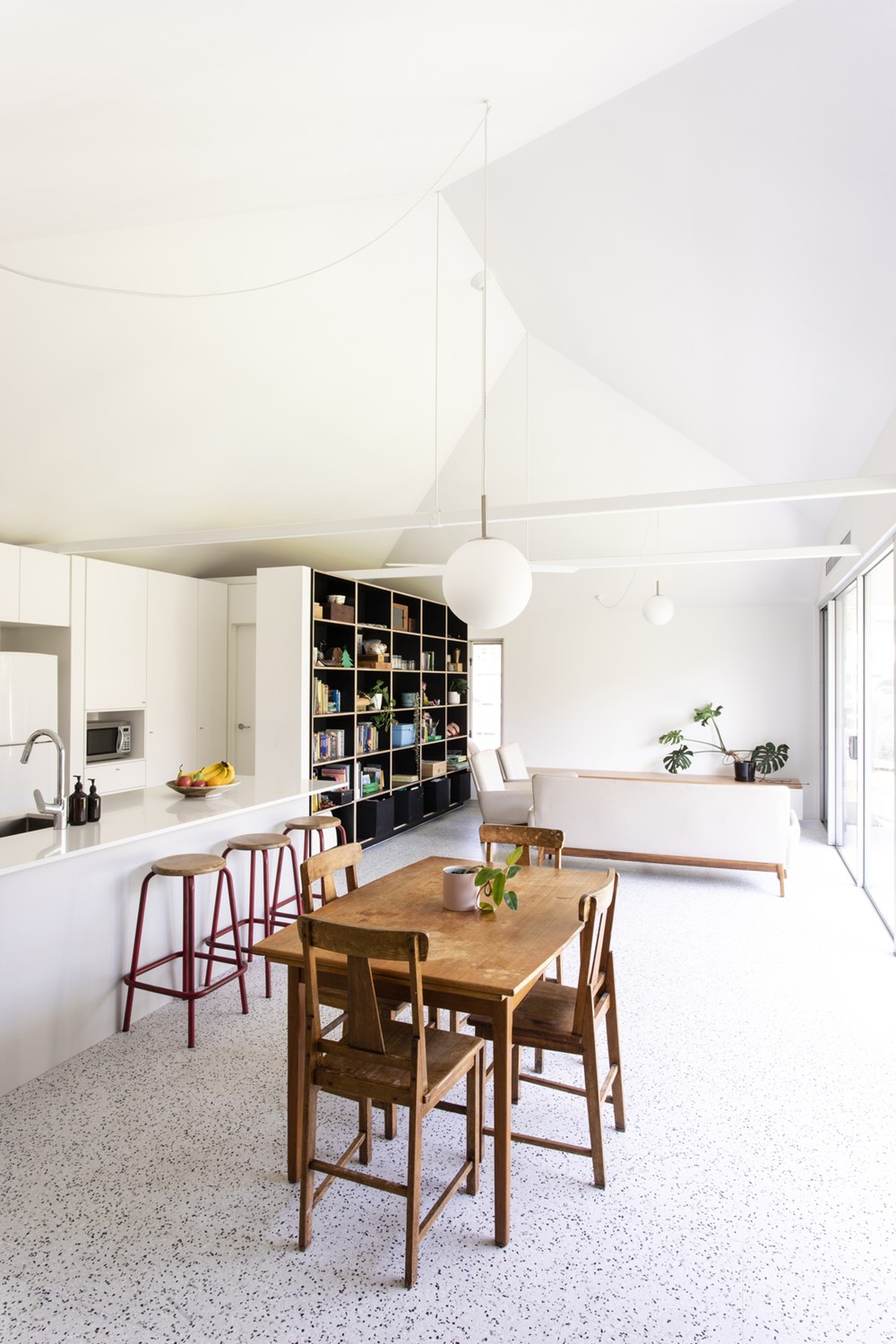This 1930s weatherboard house was altered and extended by Jos Tan Architects to incorporate a new open living, kitchen, and dining area, plus a new bathroom in the southwest corner. The old bathroom was converted to an ensuite, while the former kitchen was turned into a study. A short hallway links the extension to the bedrooms and entry in front, and lets natural light into the core of the house. Photography by Anthony Richardson and Hilary Walker
.
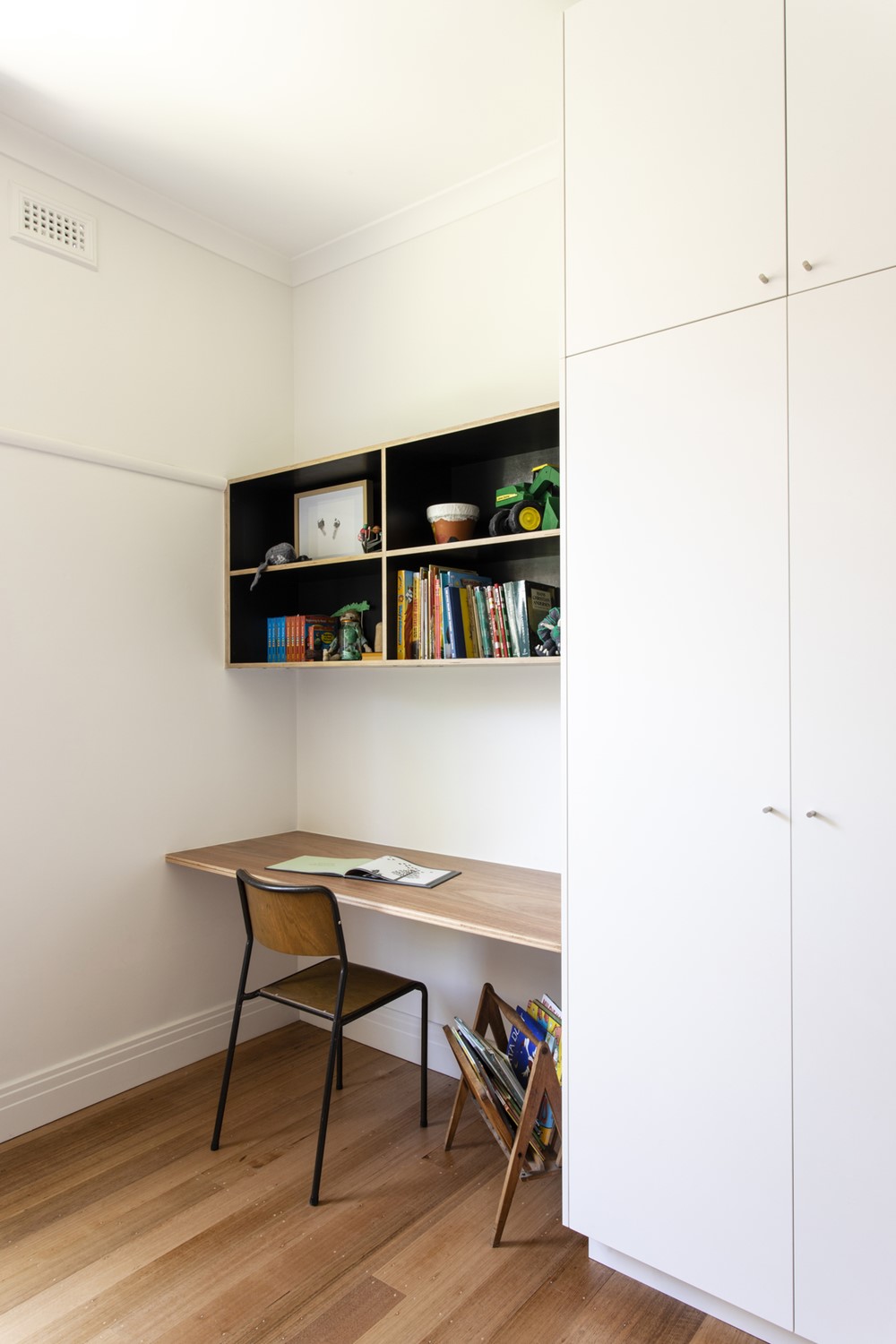
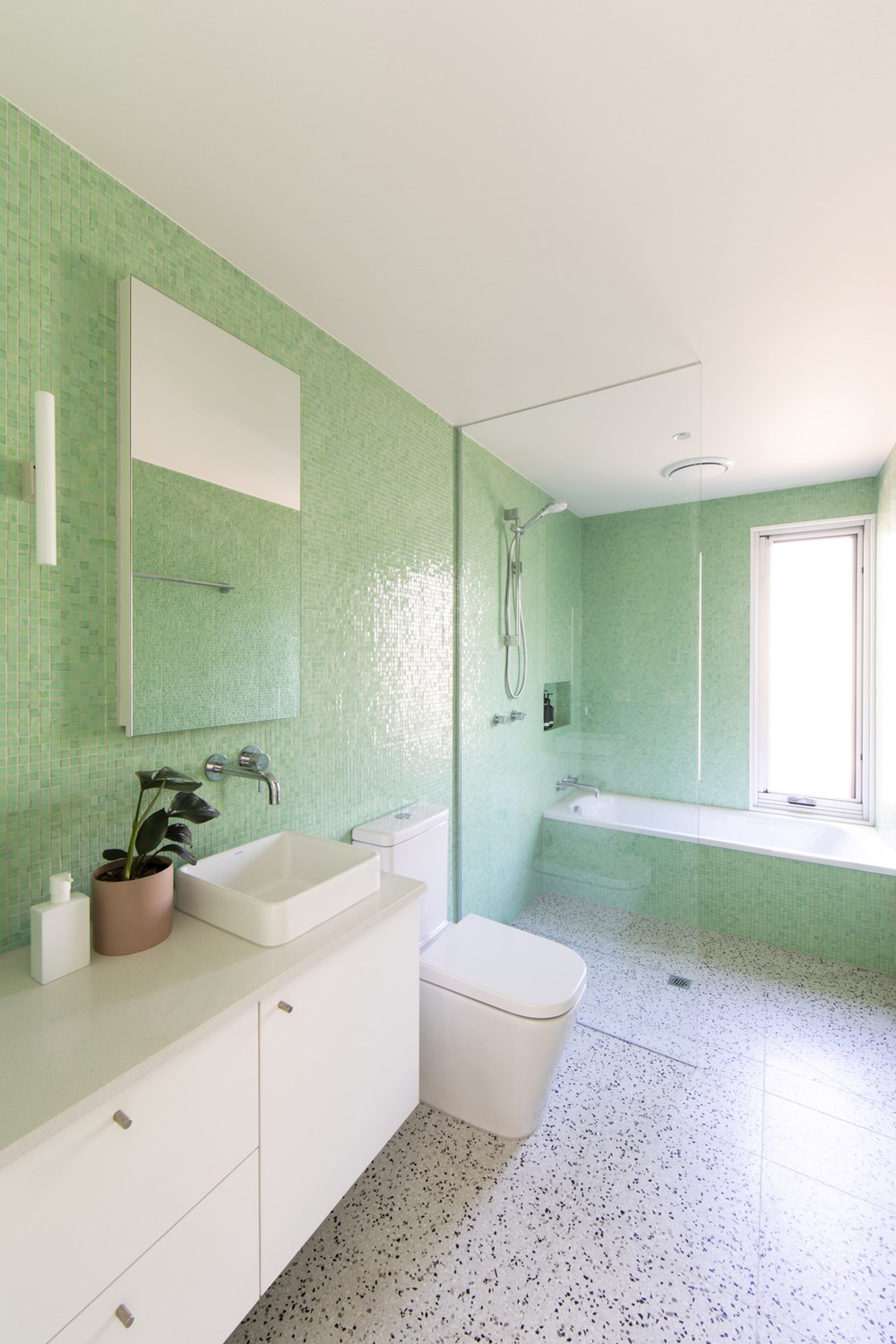

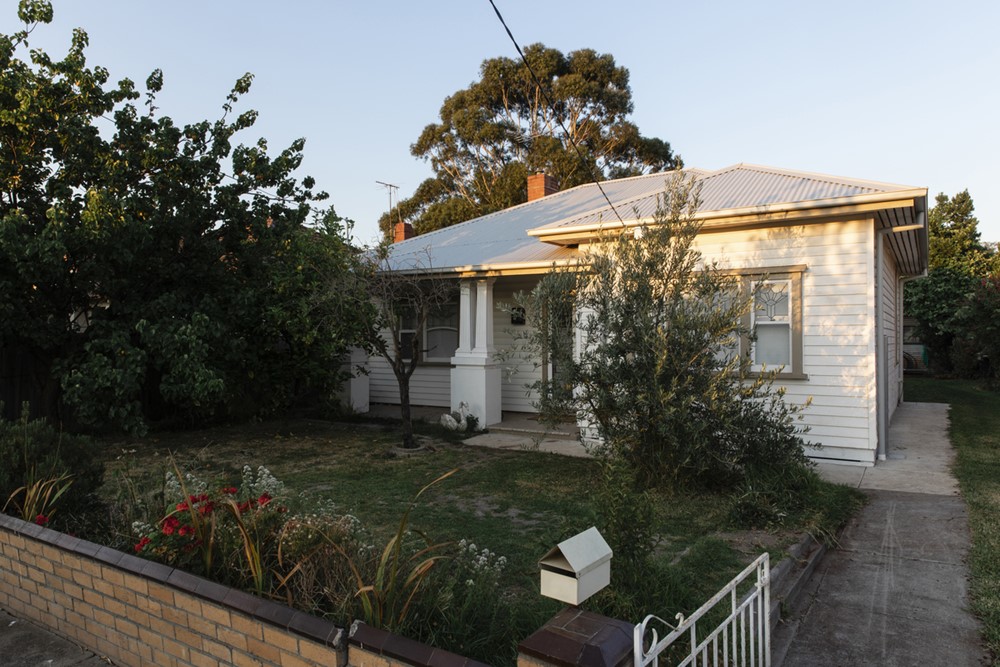
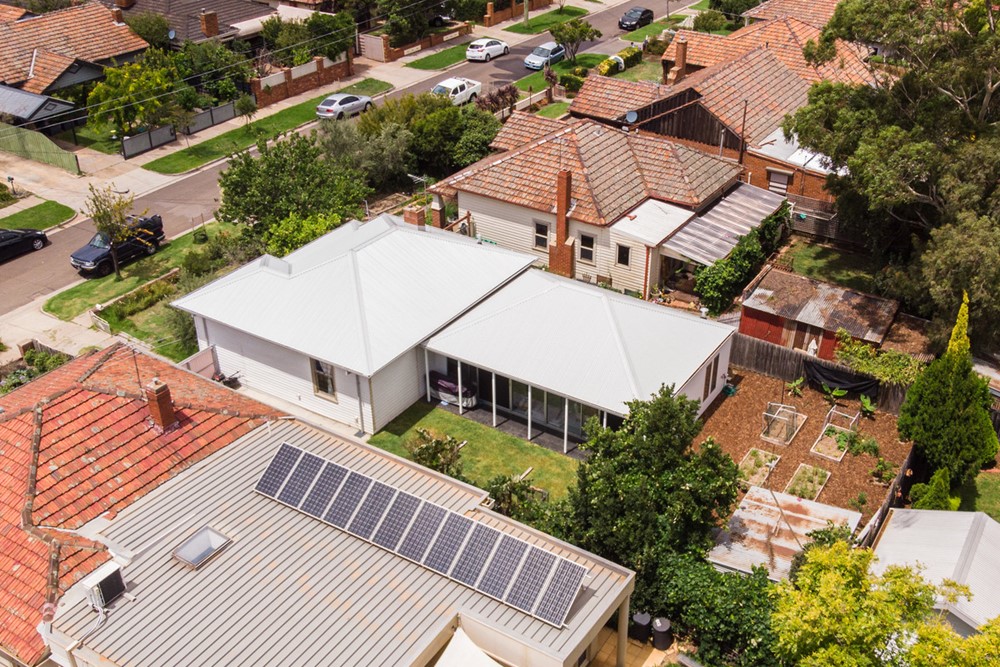
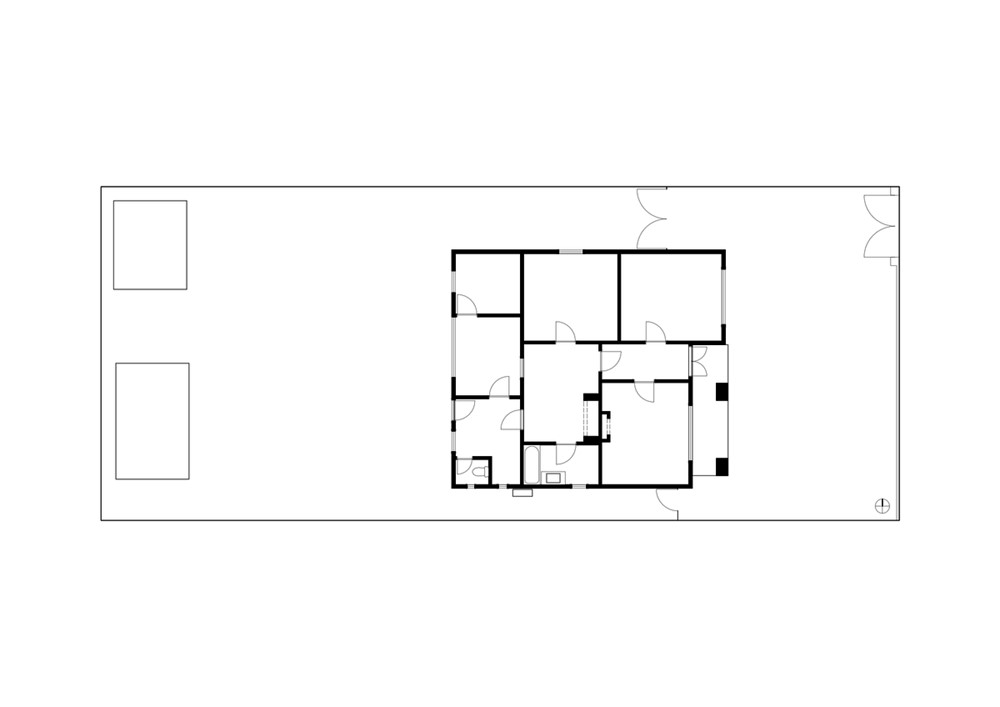
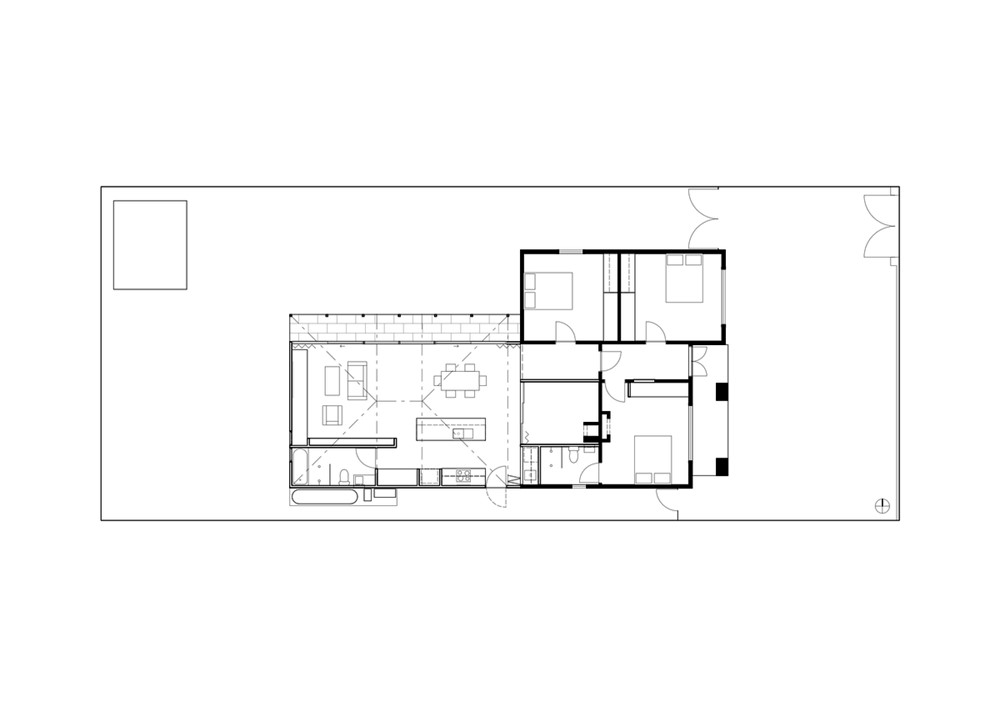
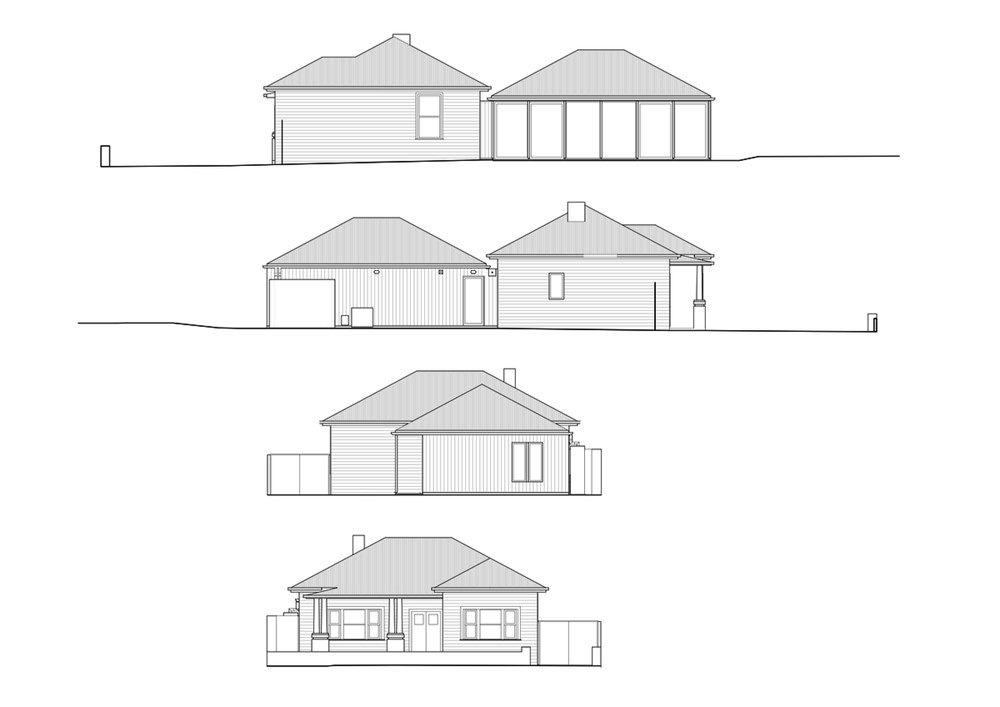 When adding to older buildings, we generally aim to complement the original while clearly demarcating old and new. It was also important to us that the extension should tie in with the old house without dominating it.
When adding to older buildings, we generally aim to complement the original while clearly demarcating old and new. It was also important to us that the extension should tie in with the old house without dominating it.
The simple hipped roof form met our formal objectives while satisfying height and setback restrictions along the south boundary. Inside, a bright and spacious living area sits underneath a cathedral ceiling. The new living area faces north, and opens out onto a bluestone verandah and private garden.
