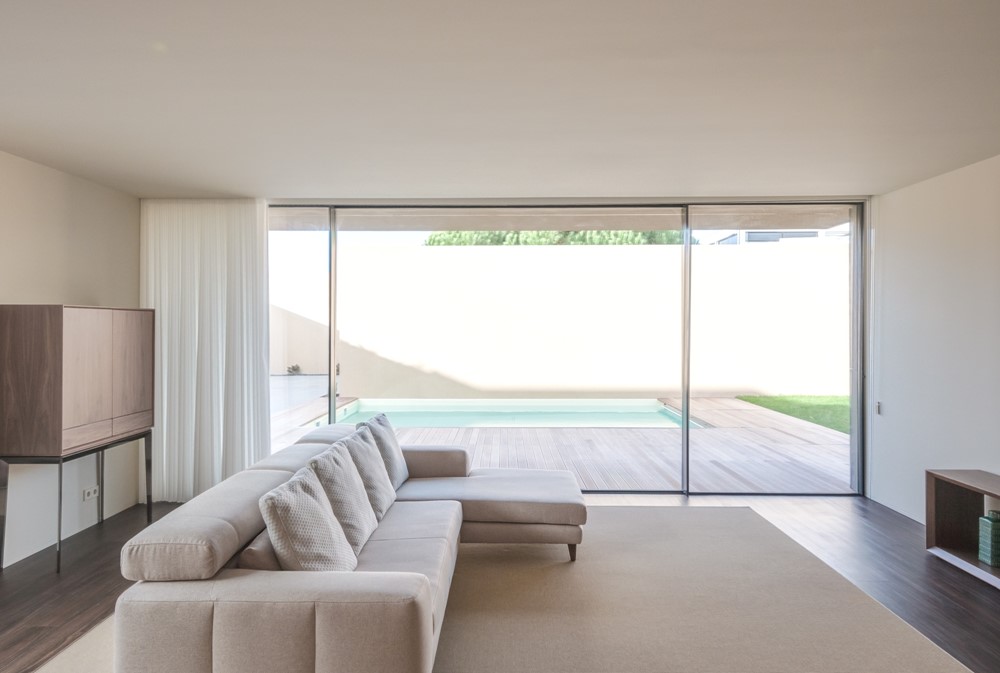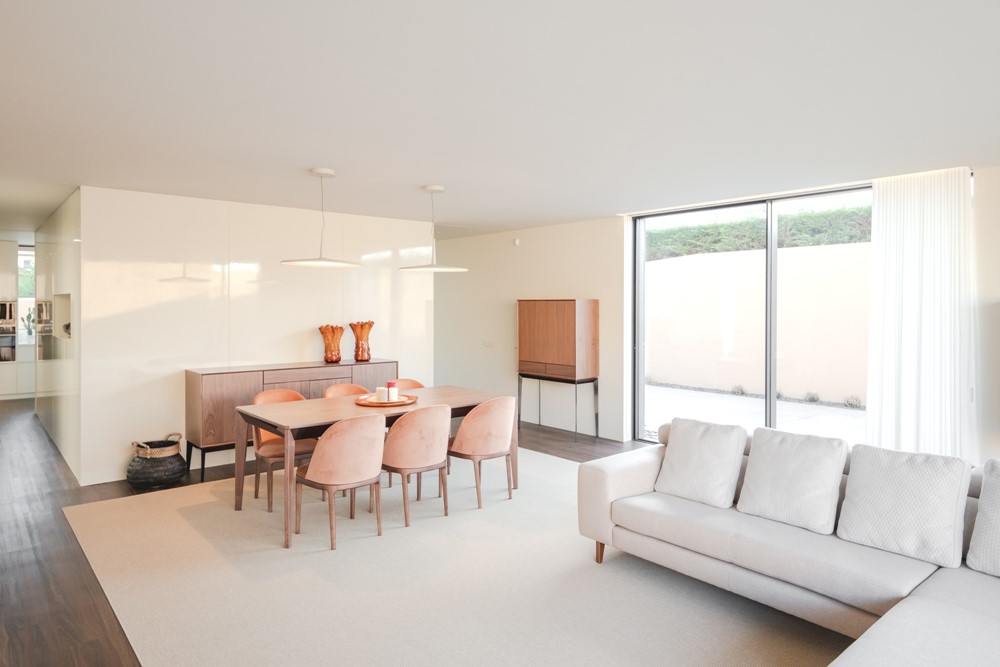Areia House designed by Raulino Silva is located in Árvore, in an urban allotment very close to the beach of Areia, Vila do Conde. The urban allotment’s license allows the construction of a basement and two floors for a single-family housing, and also an annex for car parking. Photography by João Morgado
.
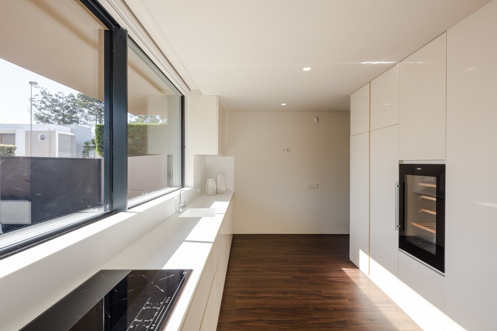
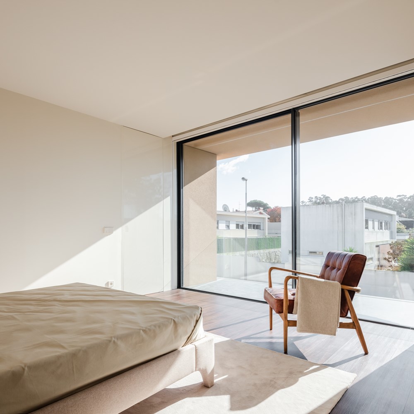
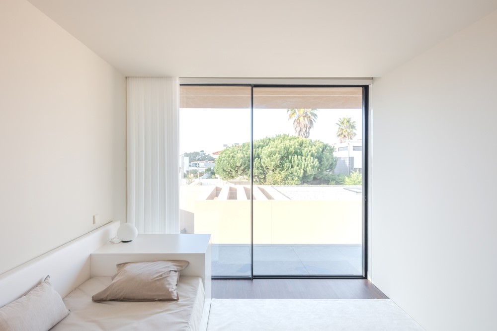
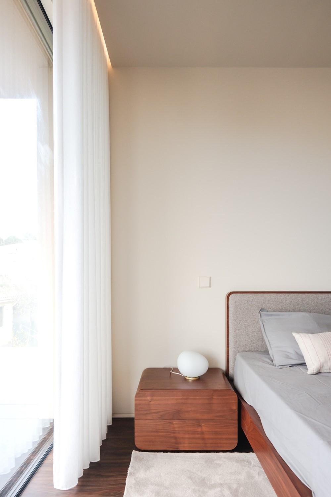
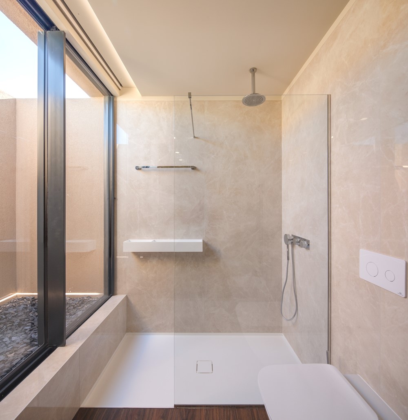
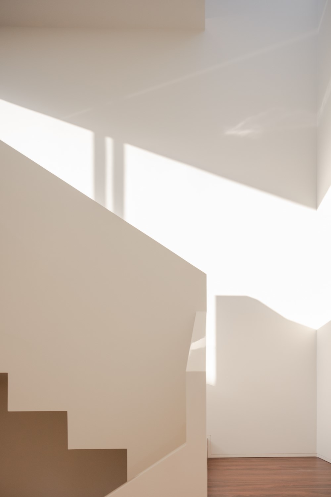
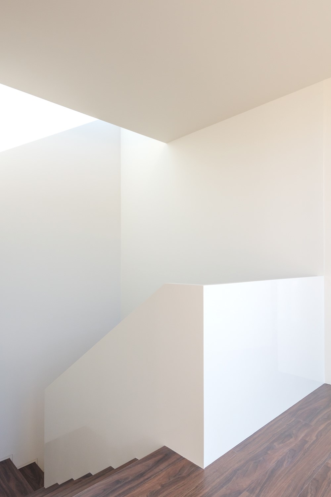
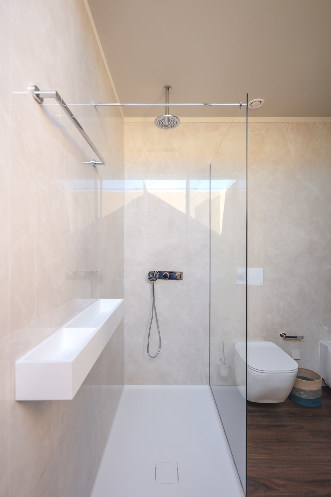
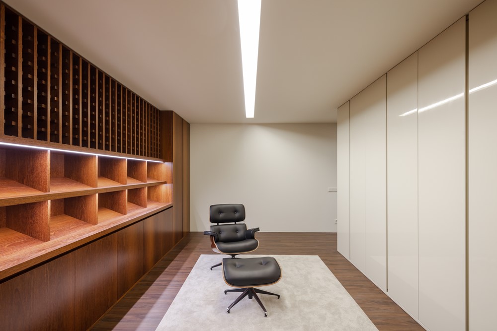
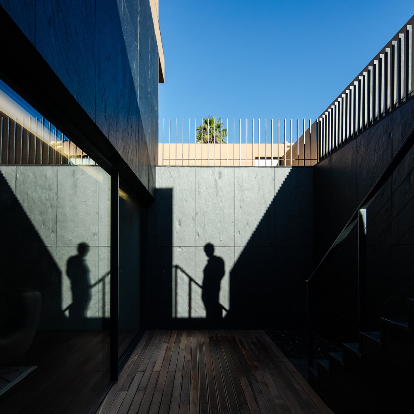
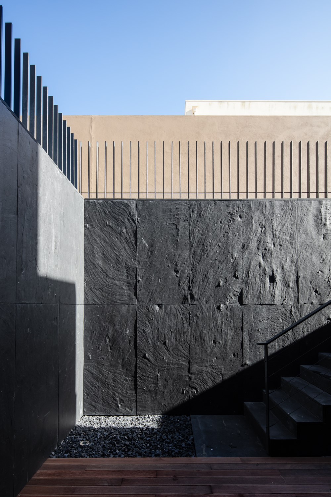
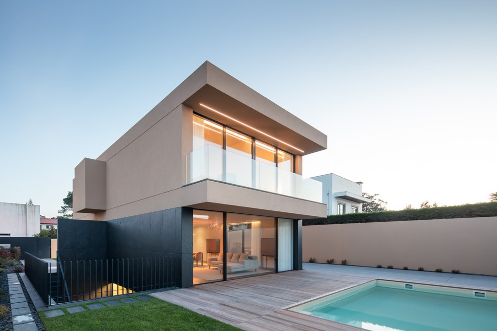
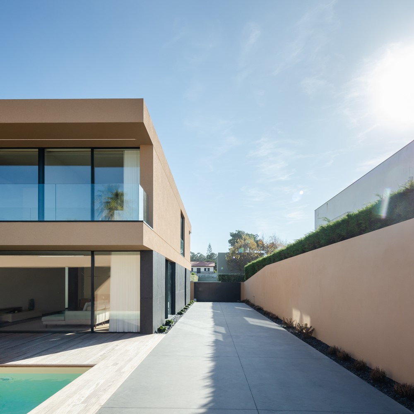
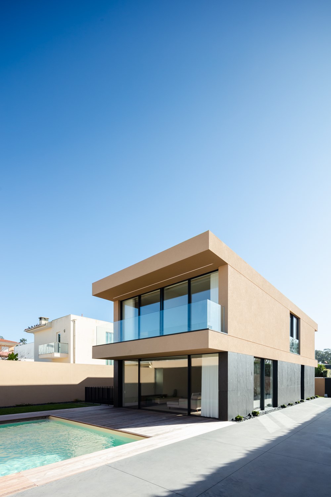
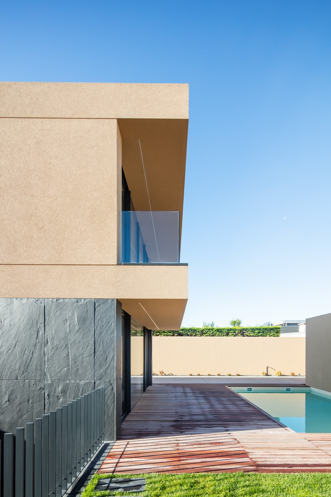
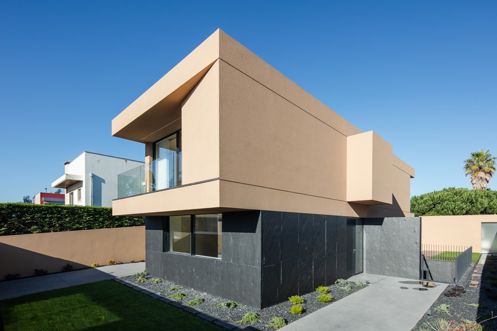
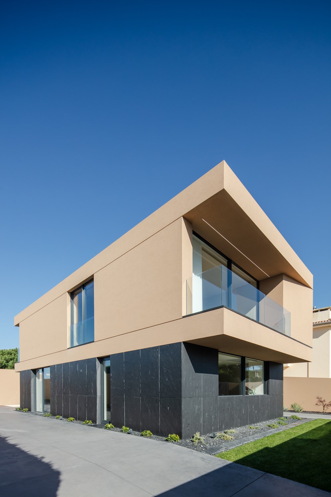
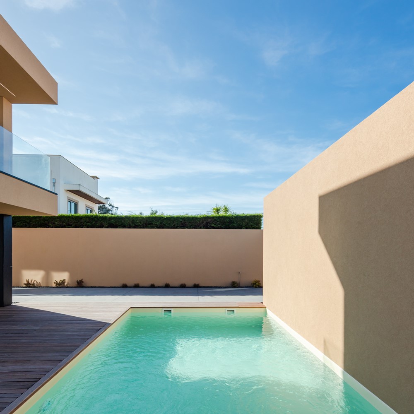

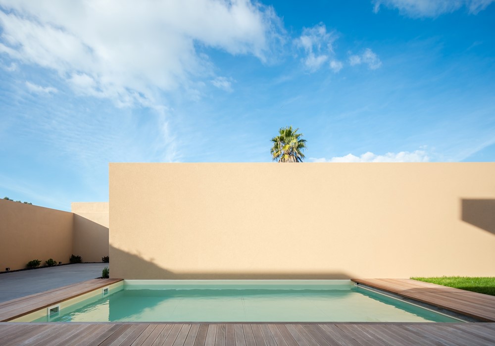

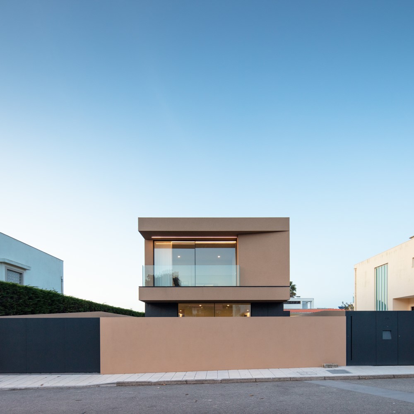
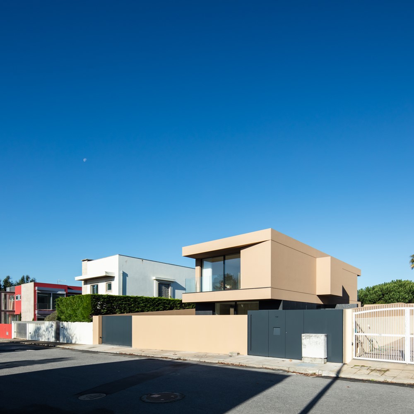
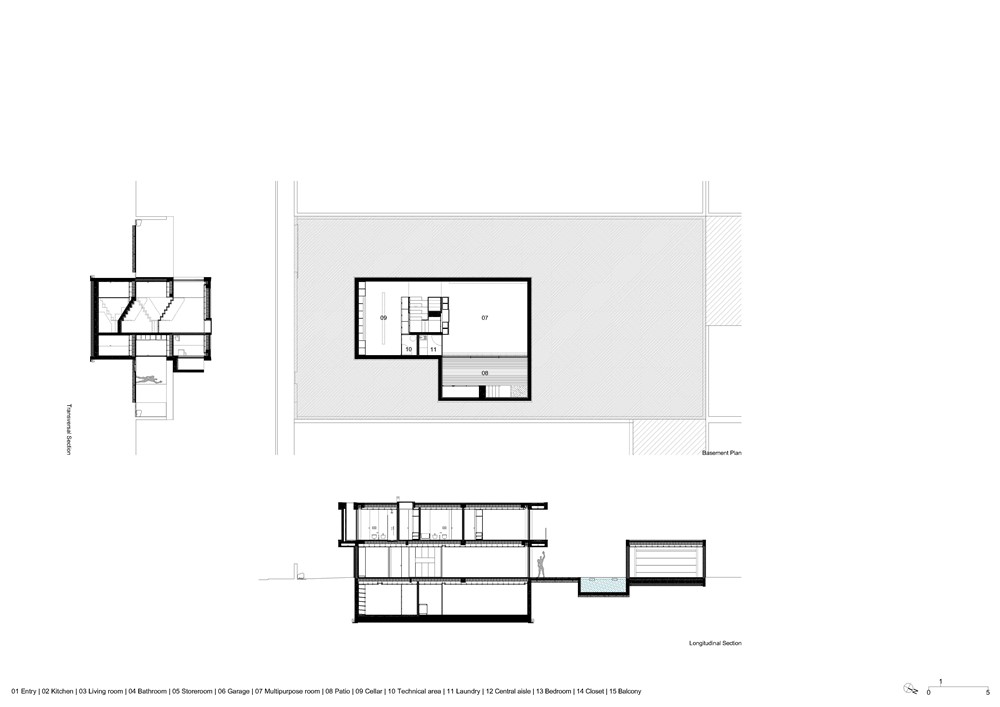
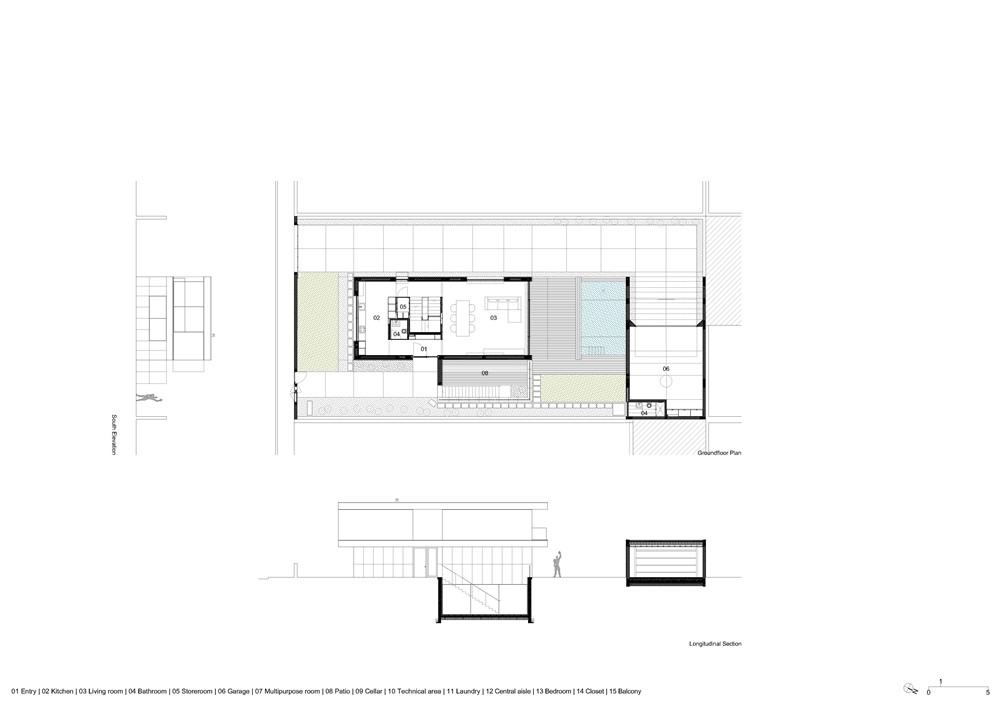
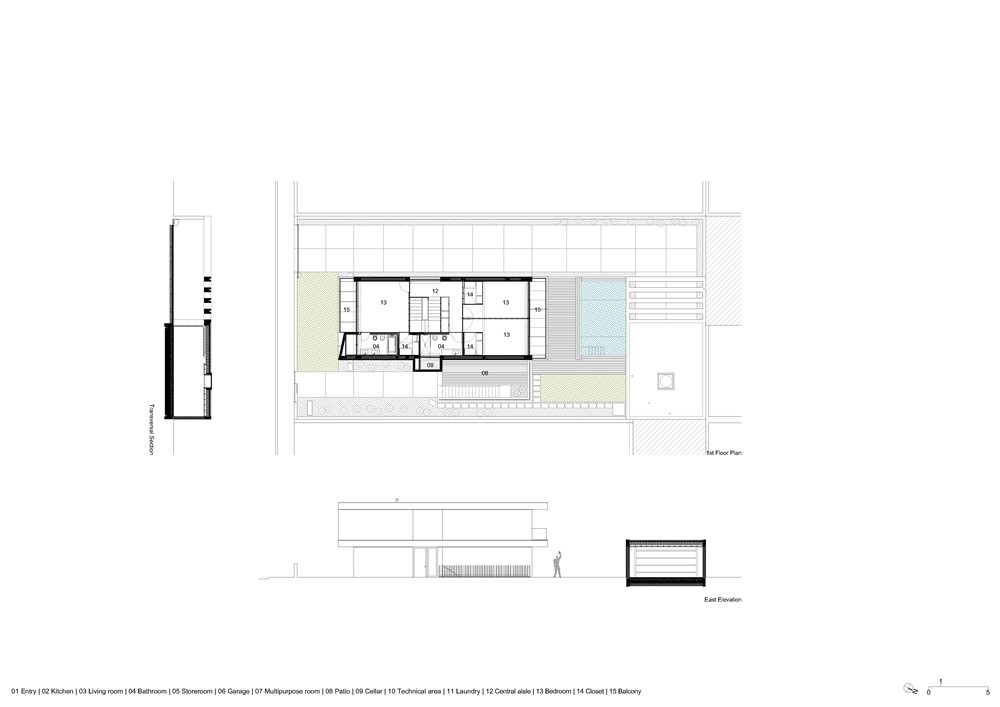
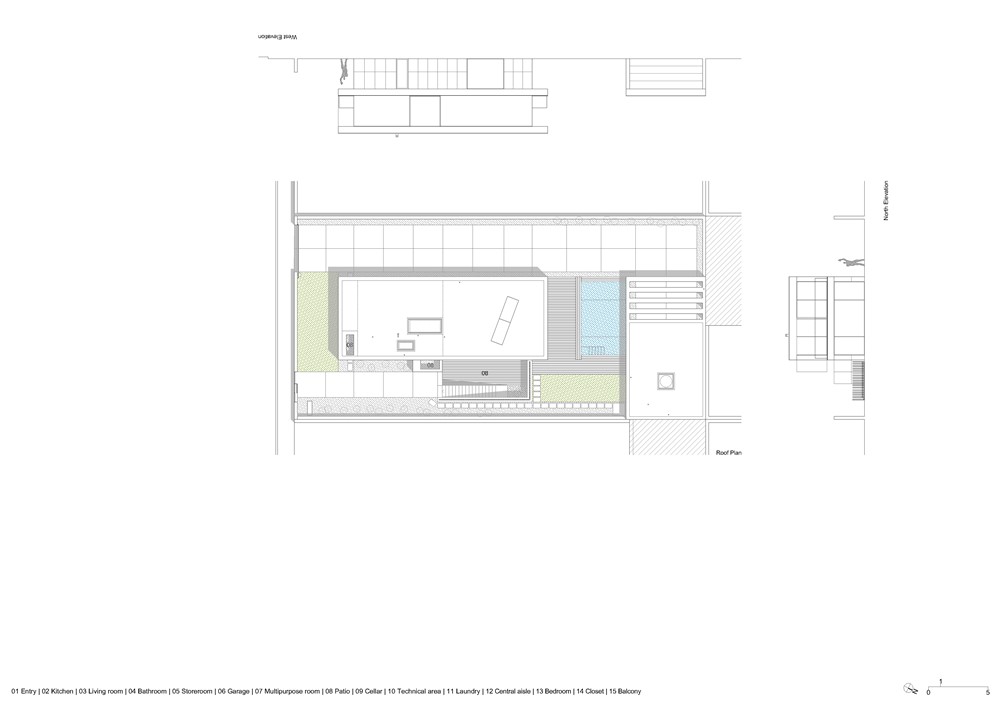
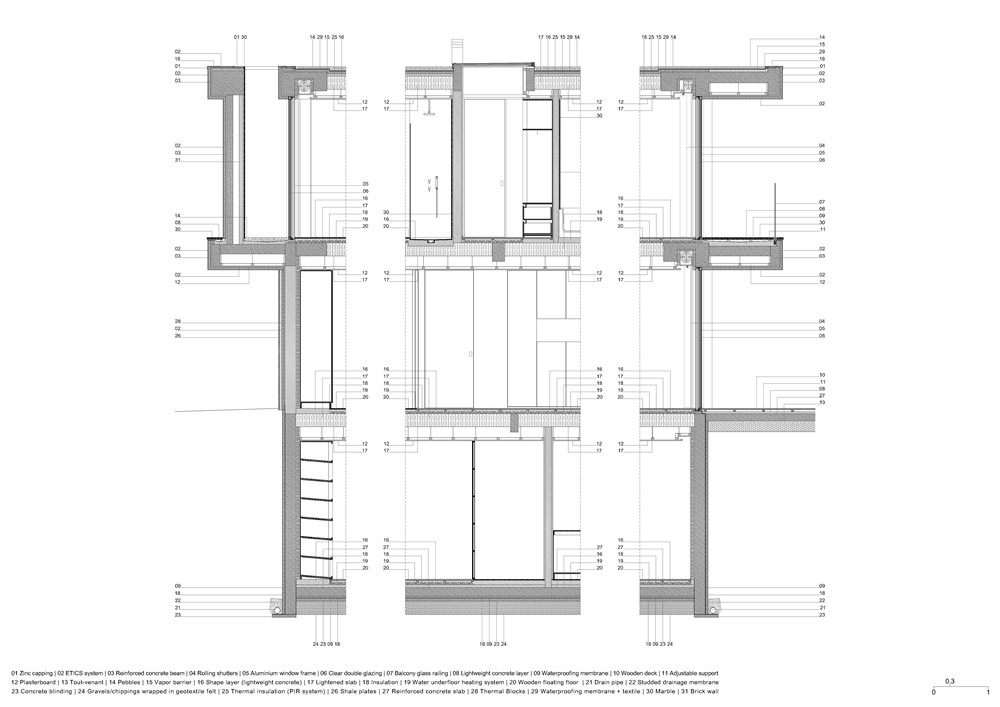 The main entrance to the house, on the East façade, is protected by the patio’s volume, suspended in the same façade. On the ground floor, facing the street, we have the kitchen and in the central area the stairs, the service toilet and the storage. The living and dining room in the back area extends to the pool through a wood deck flooring.
The main entrance to the house, on the East façade, is protected by the patio’s volume, suspended in the same façade. On the ground floor, facing the street, we have the kitchen and in the central area the stairs, the service toilet and the storage. The living and dining room in the back area extends to the pool through a wood deck flooring.As the pool is leaning against the annex, the annex wall was extended for the entire length of the pool, hiding the garage gate.
In the basement floor there’s the wine cellar, the technical area, the laundry room and a TV room, which opens into the east patio. The patio, with exterior stairs, allows the lighting and natural ventilation of the space.
Upstairs, the master suite with balcony faces the street and has a dressing room and a bathroom with a patio. The other two bedrooms are on the opposite facade, and have also a balcony and a dressing room. The support bathroom is also lit by a patio.
Location: Areia, Vila do Conde, Portugal
Architect: Raulino Silva
Team: Raulino Silva, Daniela Amorim, Cátia Sampaio, João Mendes, Hélder Jesus, Carla Ribeiro, Elena Marino, Giuliano Pavarese
Project area: 290,00 sqm
Project year: 2016 – 2017
Construction year: 2017 – 2019
