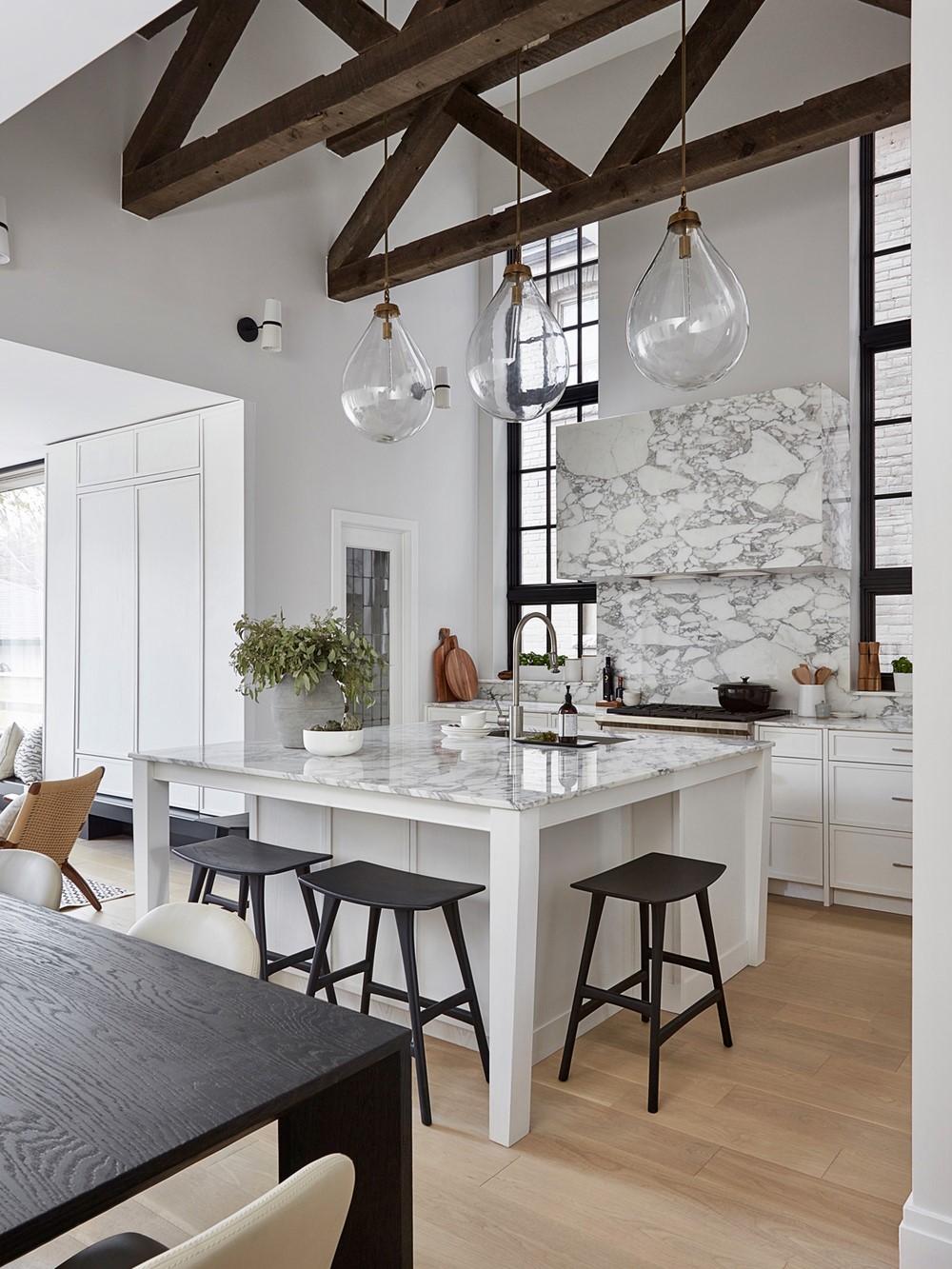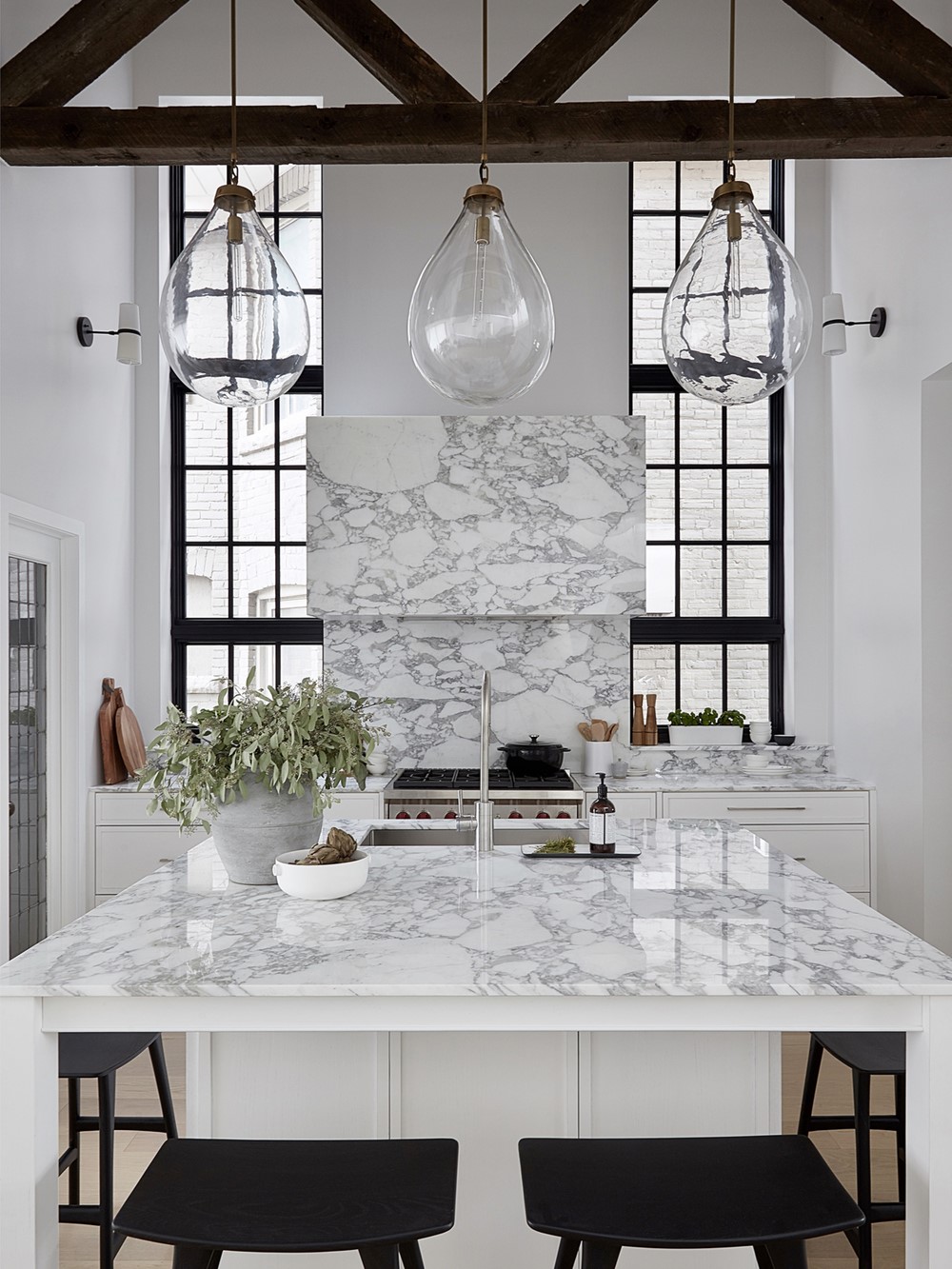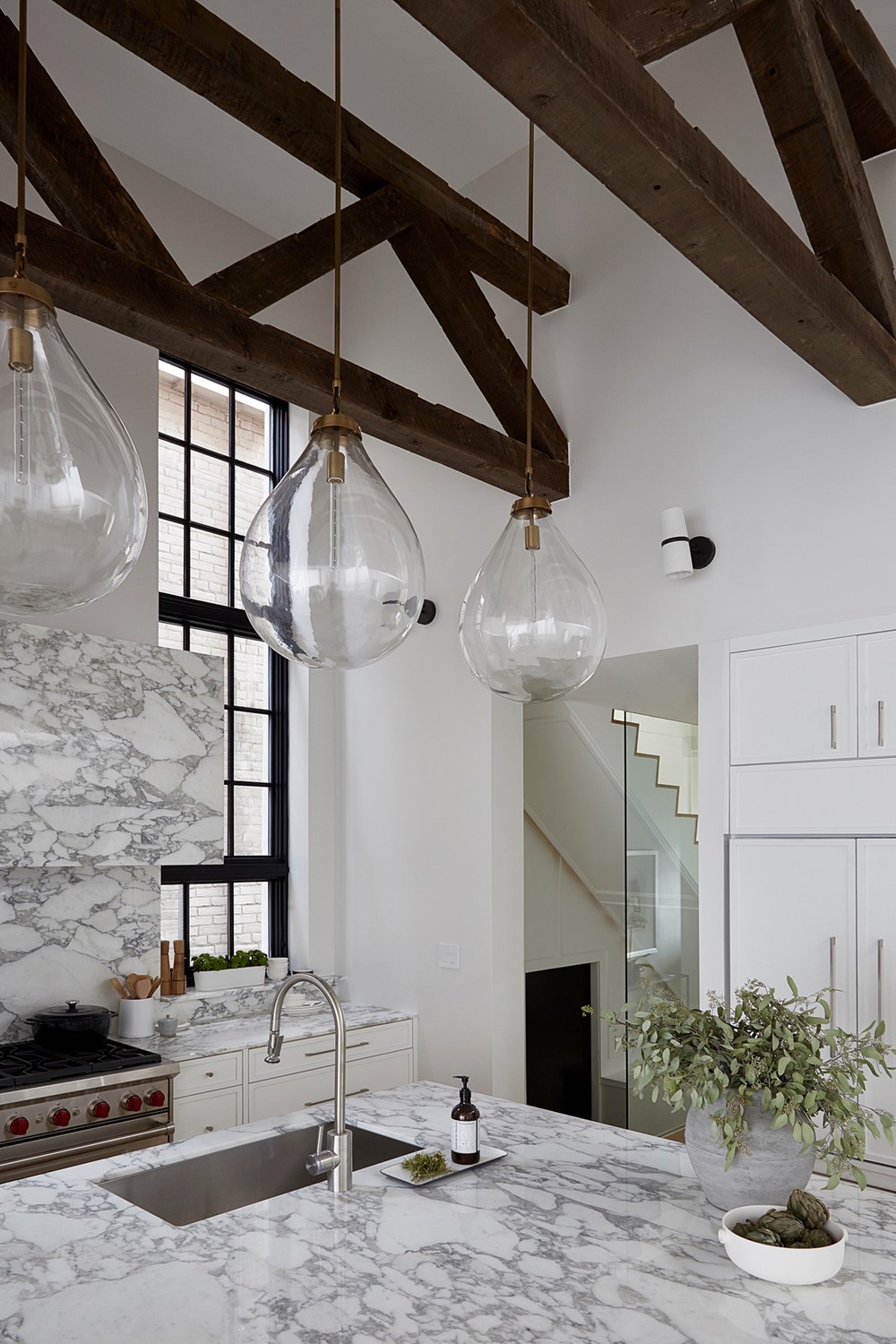Euclid Residence is a project designed by Ancerl Studio. Located only steps away from the lively restaurants and eclectic shops of Toronto’s sought-after Little Italy, Euclid Residence is a prime example of cityscape and neighbourhood preservations through the understated transformation of a modest dwelling into a one-of-a-kind luxury home. Photography by Maxime Bocken.
.
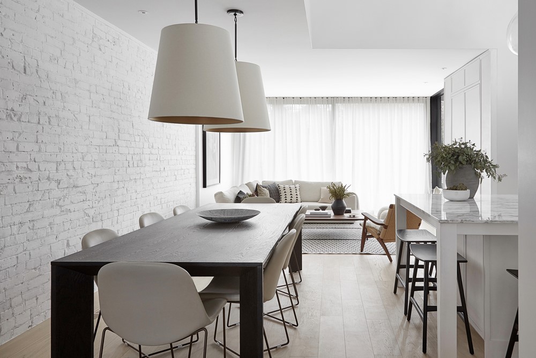
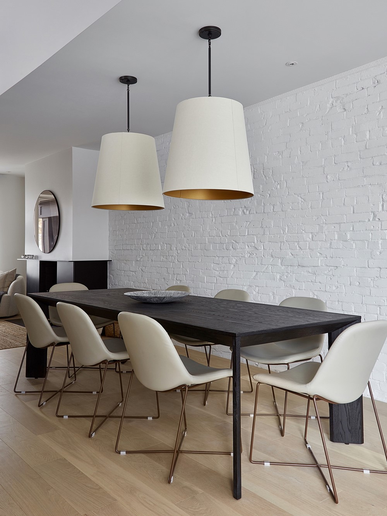
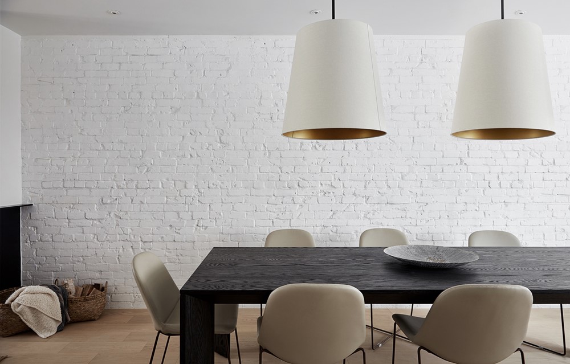
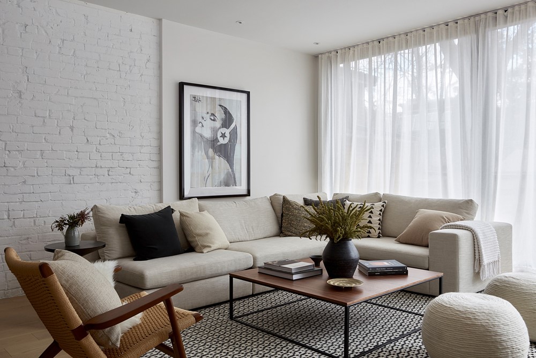

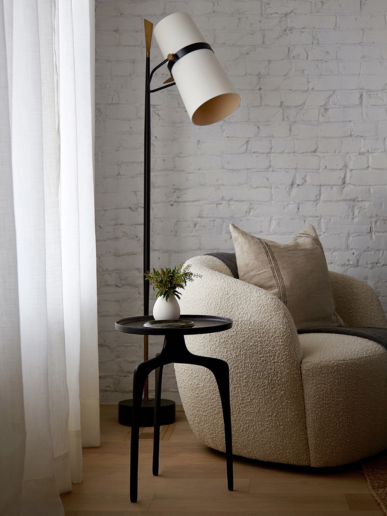

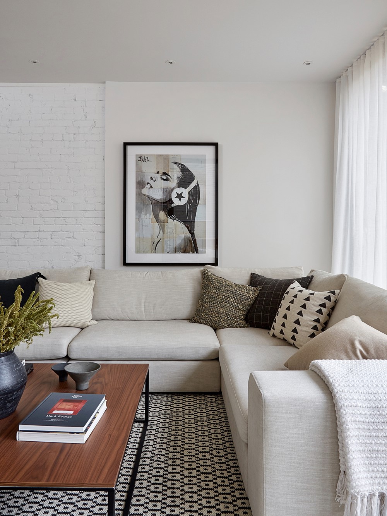
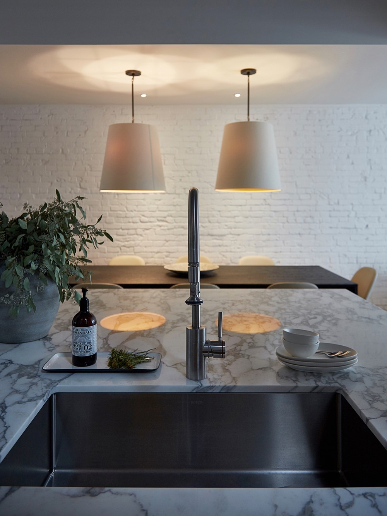
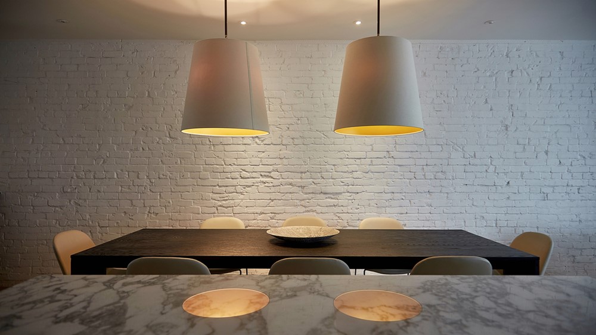
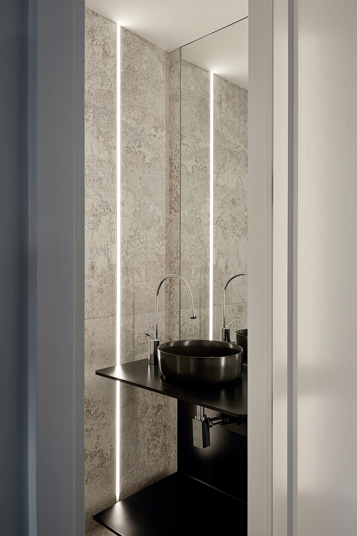
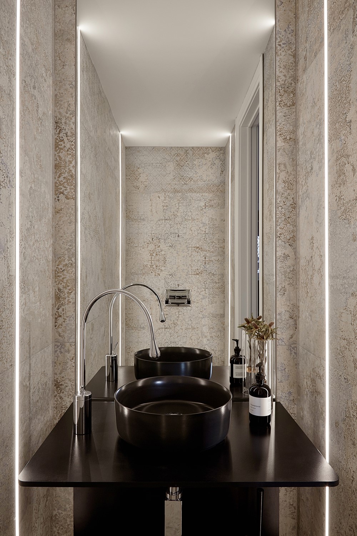

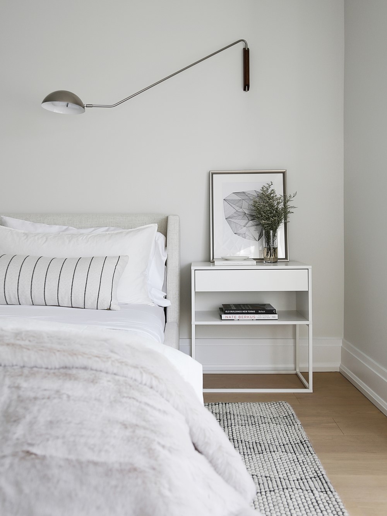
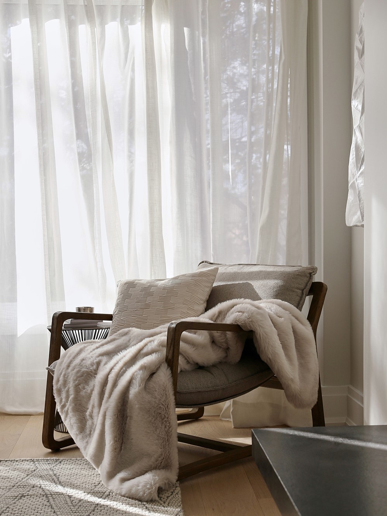
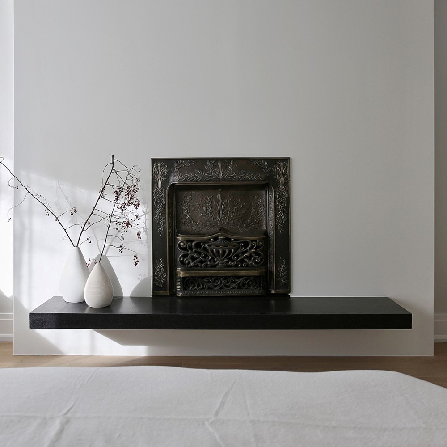
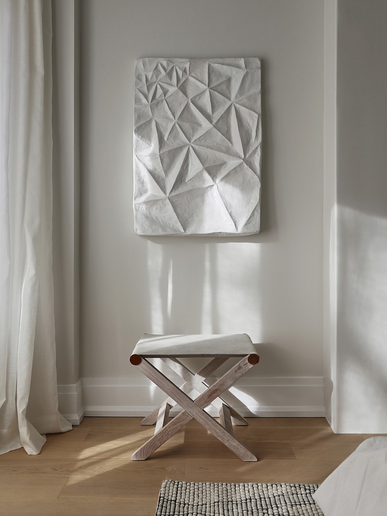
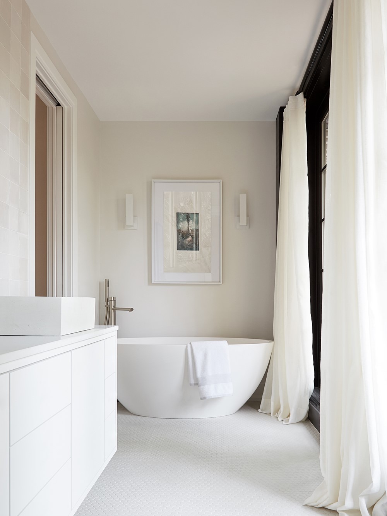
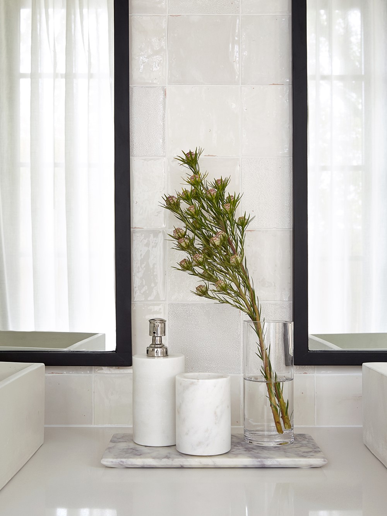
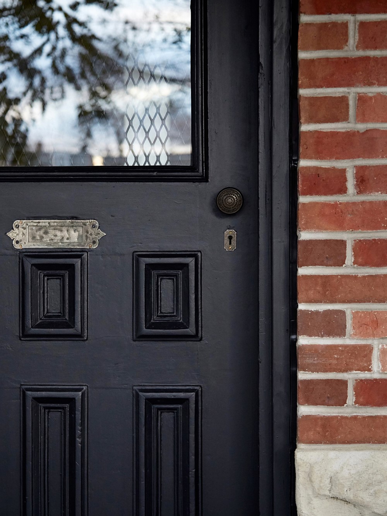
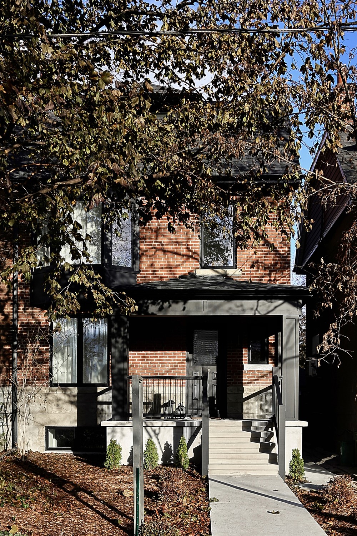 With great control of the residence’s flow and through the creation of awe-inspiring open volumes, Ancerl Studio fully engages the guests as they explore the dynamically planned property and uncover its quietly sophisticated contemporary details. In a marriage of authentic textures and forms, the home boasts renovated original brick walls, reclaimed architectural beams, and industrial window frames representing a new generation of urban dwellings.
With great control of the residence’s flow and through the creation of awe-inspiring open volumes, Ancerl Studio fully engages the guests as they explore the dynamically planned property and uncover its quietly sophisticated contemporary details. In a marriage of authentic textures and forms, the home boasts renovated original brick walls, reclaimed architectural beams, and industrial window frames representing a new generation of urban dwellings.
Subtly nostalgic in its emotive materiality yet modern in its contemporary programming and unexpected flow, Euclid Residence truly is a journey of discovery defined by its warm sense of arrival and through the subtle juxtaposition of contrasting materials in storytelling combinations. With ceilings of up to 20 feet and multiple expansive floor-to-ceiling walls of windows, the home continually connects its inhabitants to the outside most notably the home’s lush rear yard creating a yearlong indoor/outdoor experience.
The second floor is devoted entirely to the masters’ living quarters. It includes a master bedroom and walk-in dressing room leading to the light-filled bathroom. Infused with quiet luxury, this haven of self-care boasts modern concrete vanities, a deep standalone tub, a walk-in rain shower and a private balcony nestled within mature treetops. The third and lower level together host an additional four bedrooms, three bathrooms as well as a spacious recreation room.
Nestled in Toronto’s beloved Little Italy neighbourhood, Euclid Residence preserves Canadian urban heritage merging historical features with touches of industrialism in a relevant statement of modernity.
