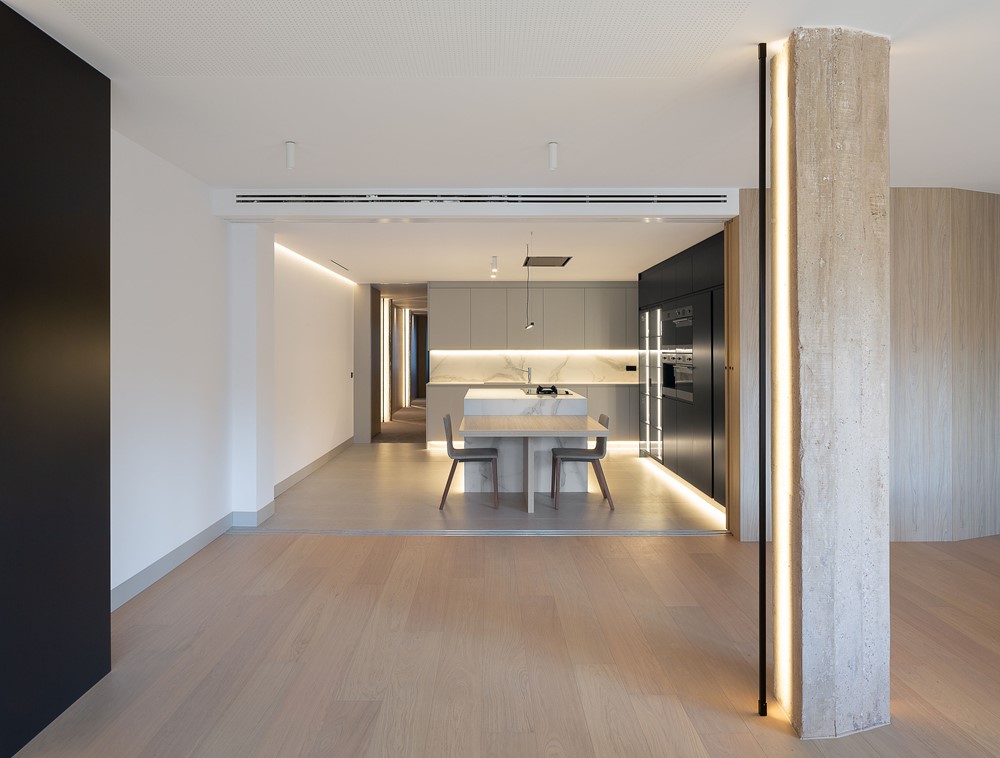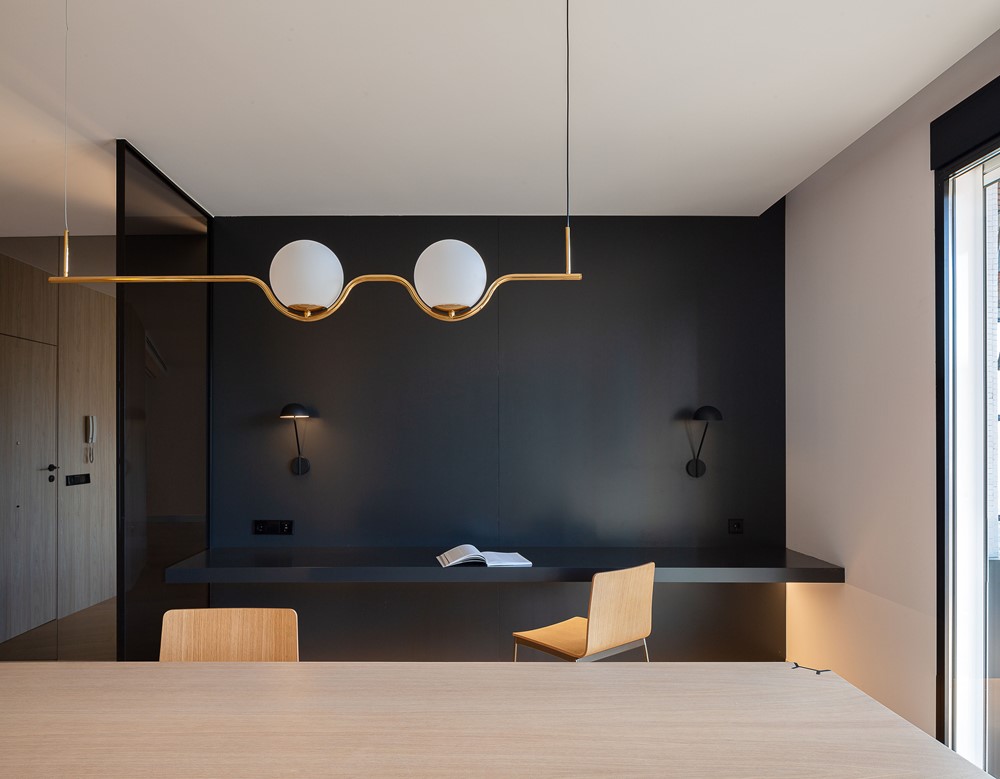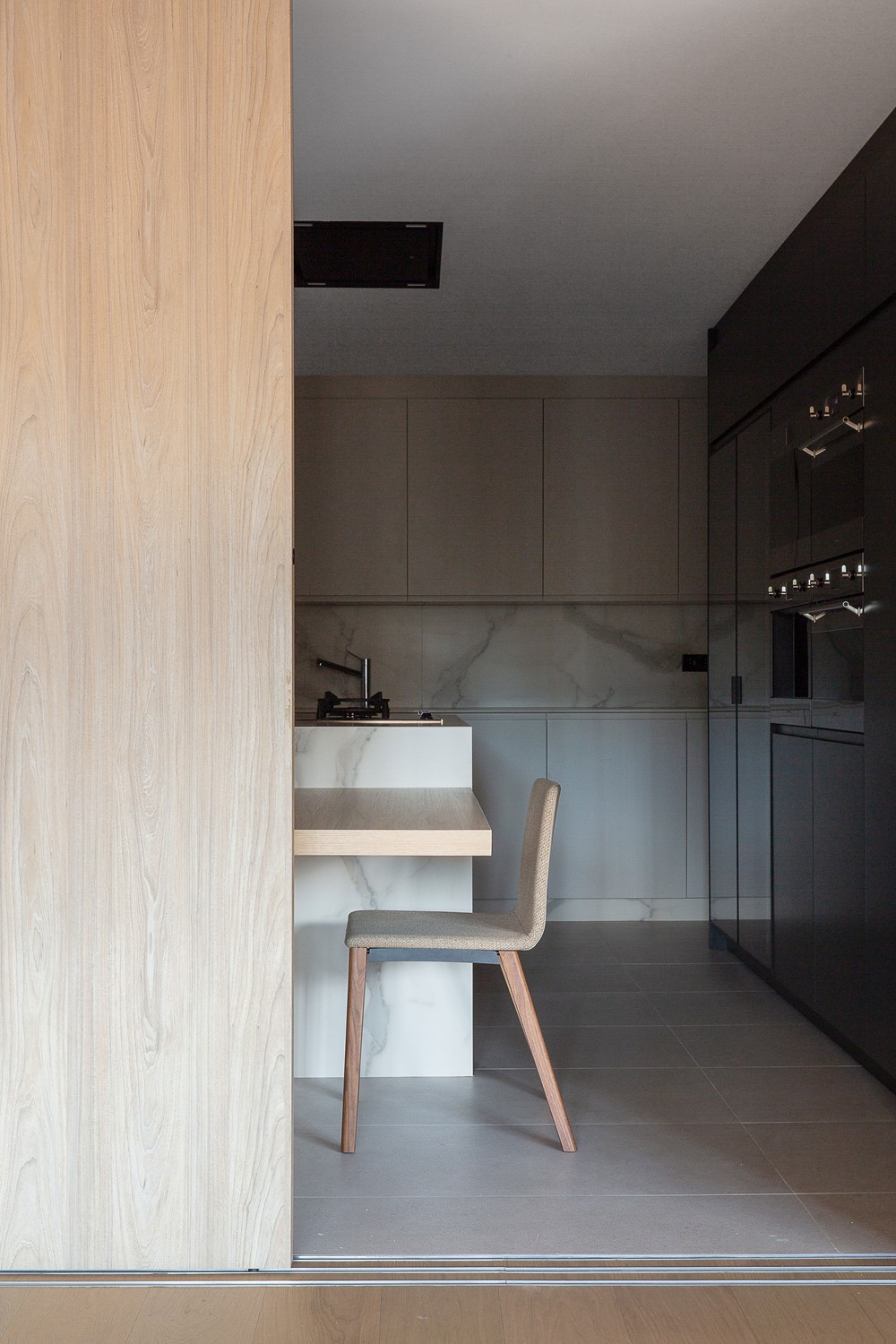House in the heart of Valencia is a project designed by La Finca Roja Studio. “We project the reform of a 175m2 house in one of the best streets of Valencia. The approach of this project is to keep the noble area of the house open towards the views of the Paterre and the historical ficus seen from the balcony. Living room, dining room and office joined to an open kitchen that can be converted into a private one with sliding wooden panels. Photography by Jorge Peiró.
.
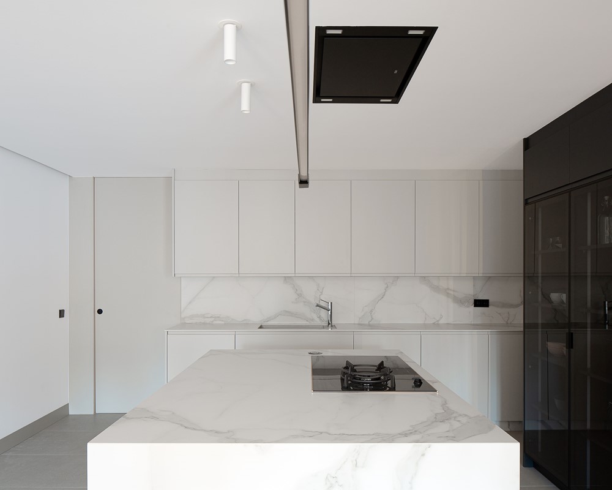
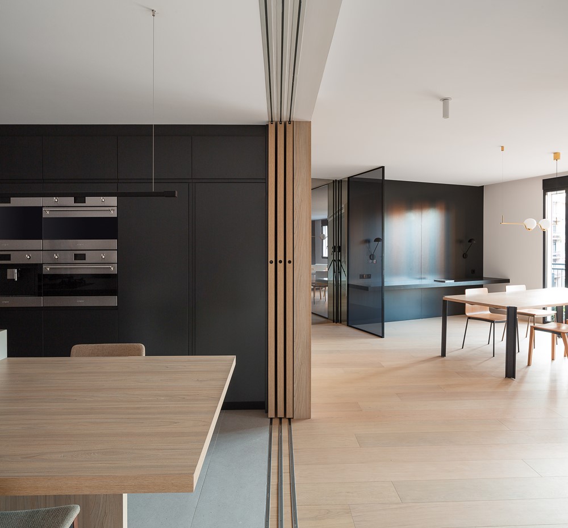
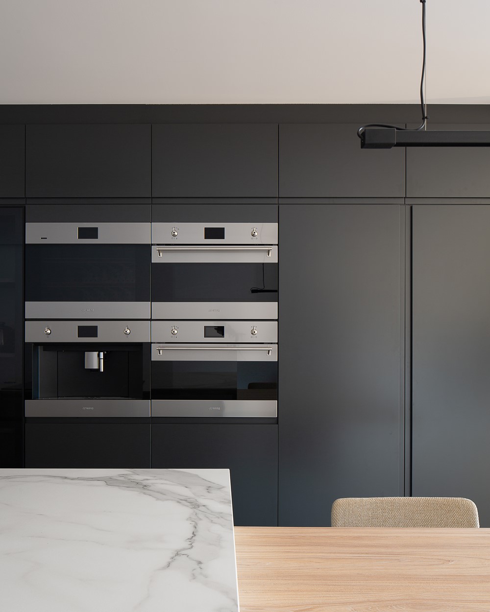
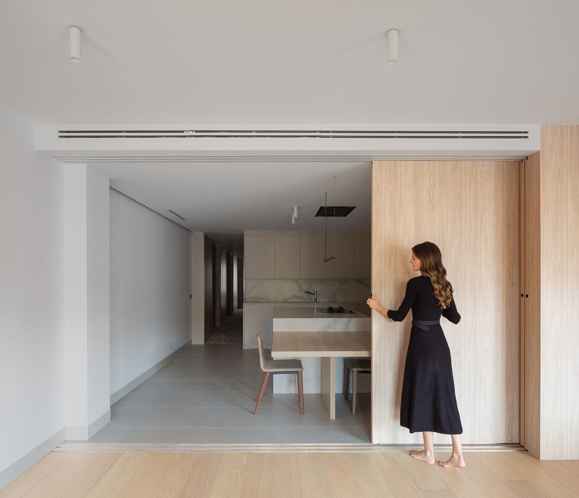
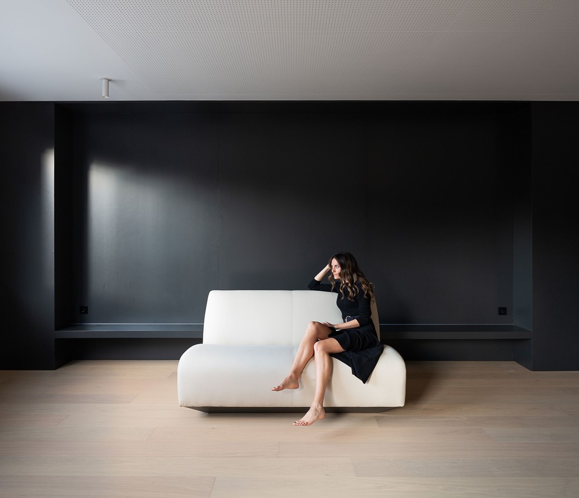

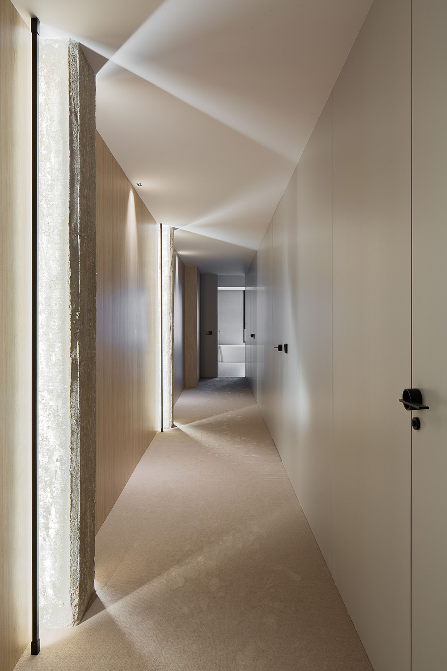
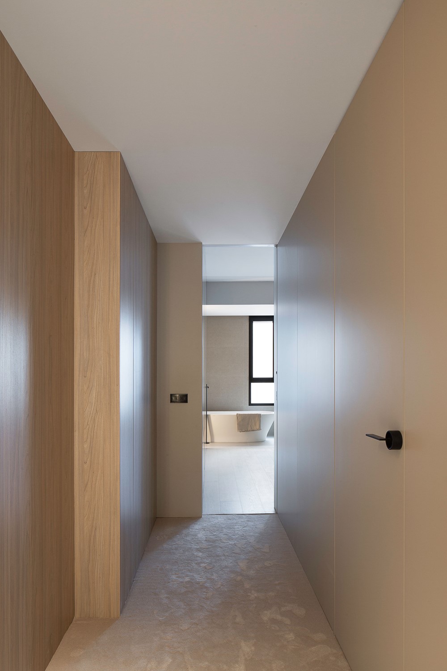
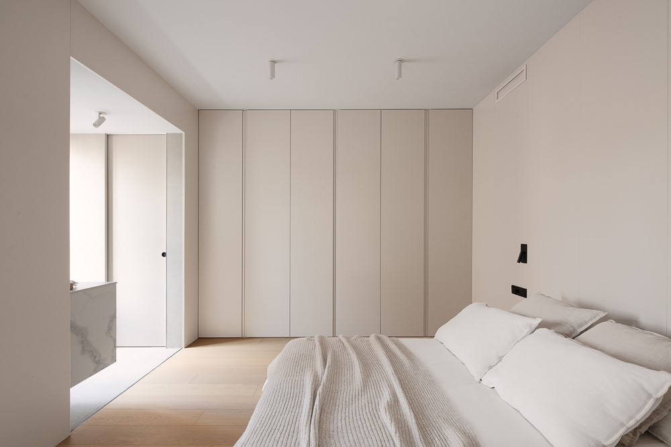
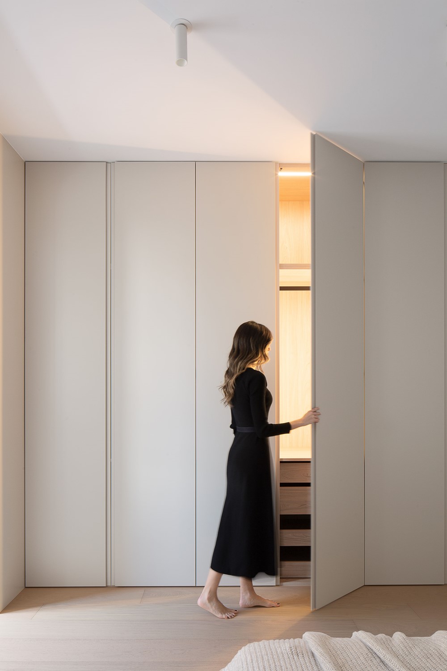
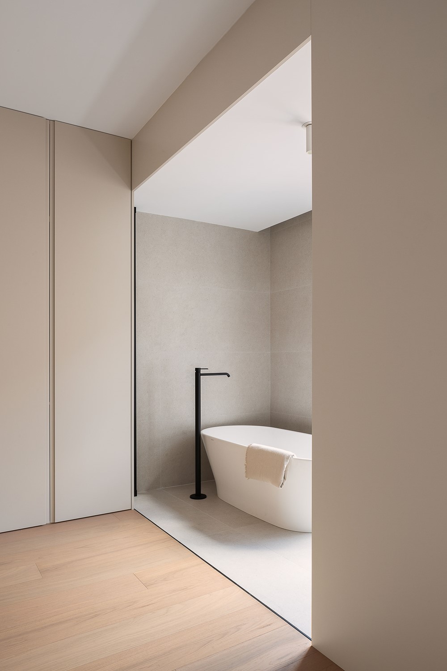


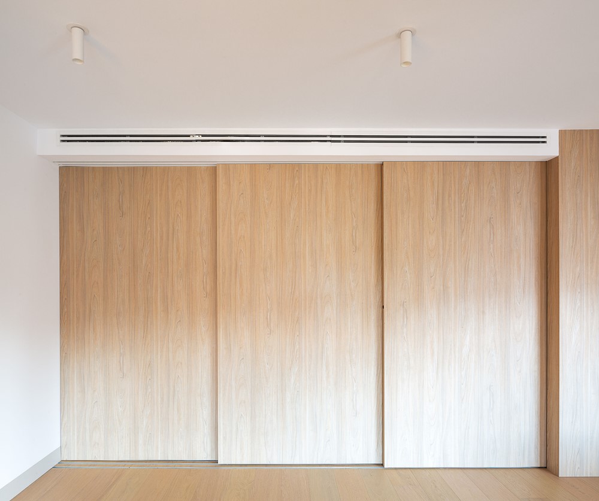
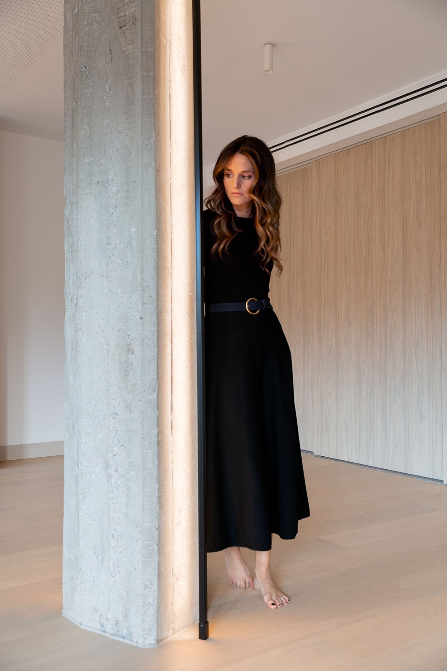


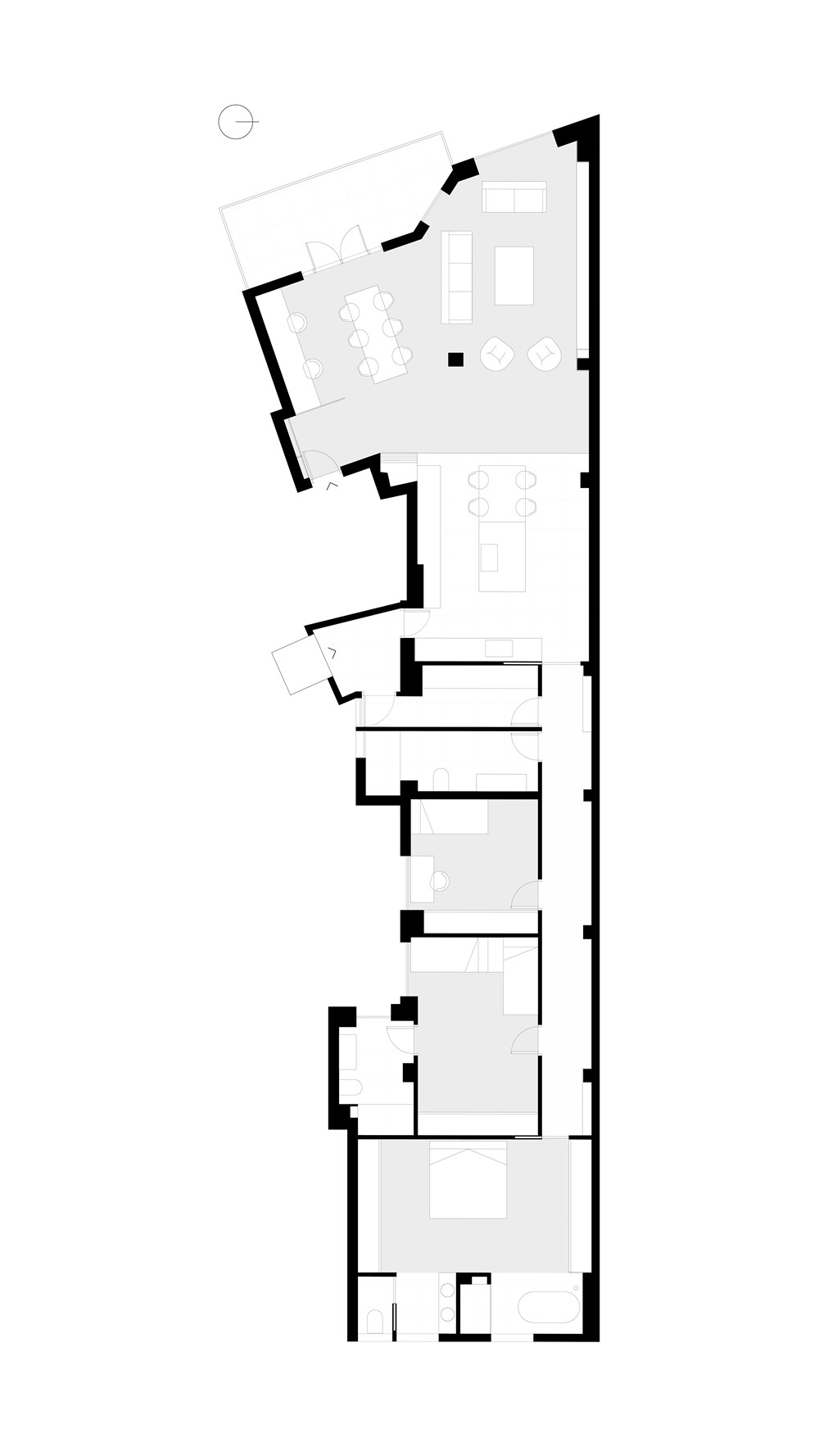 A sliding door from the kitchen serves to separate uses and change the atmosphere. In the hallway to the rooms there is a change in lighting and acoustics. It is the turning point between day and night.
A sliding door from the kitchen serves to separate uses and change the atmosphere. In the hallway to the rooms there is a change in lighting and acoustics. It is the turning point between day and night.
At lafincaroja we always want to be able to summarize the materiality of a project in four or five elements. In the Colón street house, the materials that provide texture and character are natural wood, veined porcelain, the concrete of the pillars and the feel of the carpet. The beige and black colors make up the union of all of them in the space, and indirect lighting creates the scenes to experience it.”
