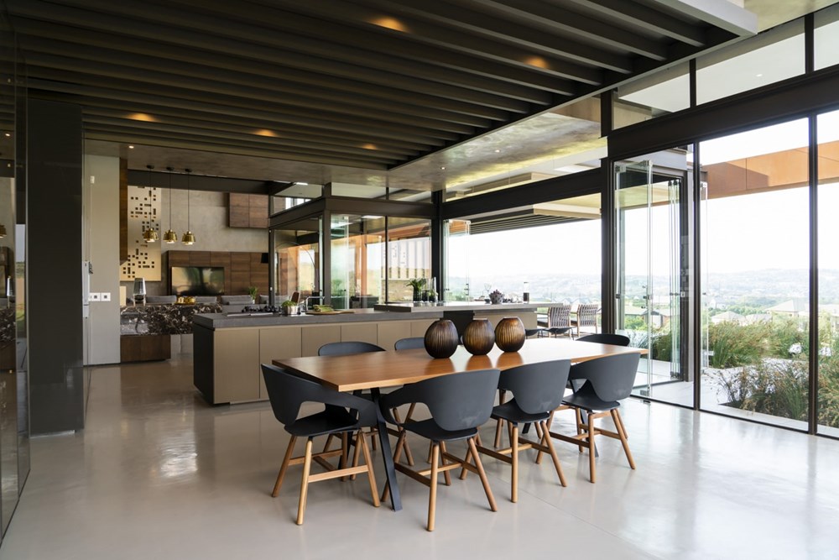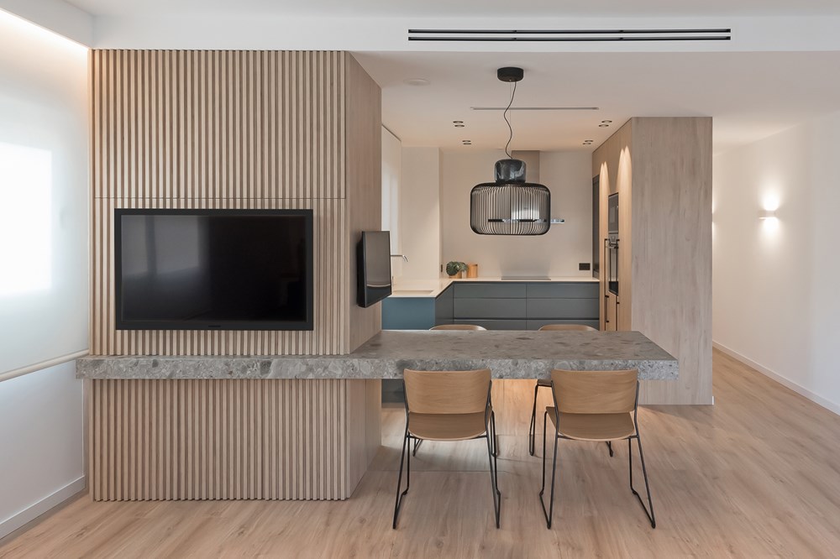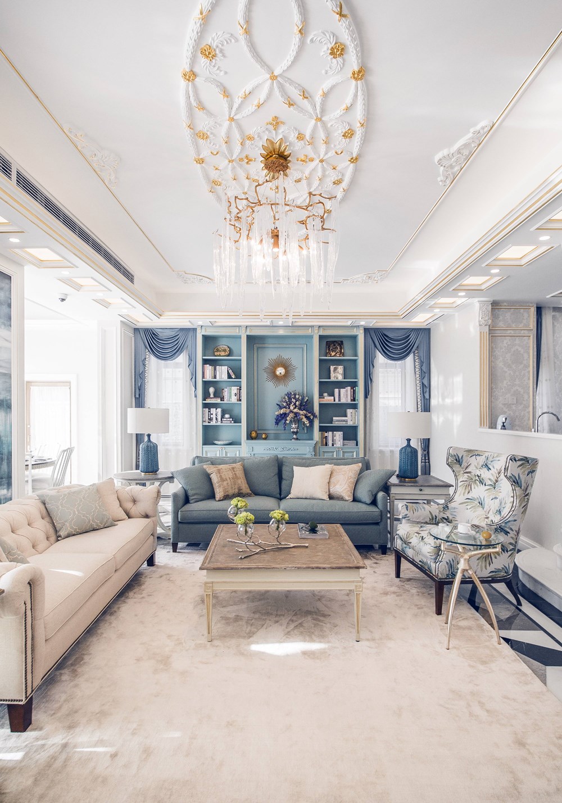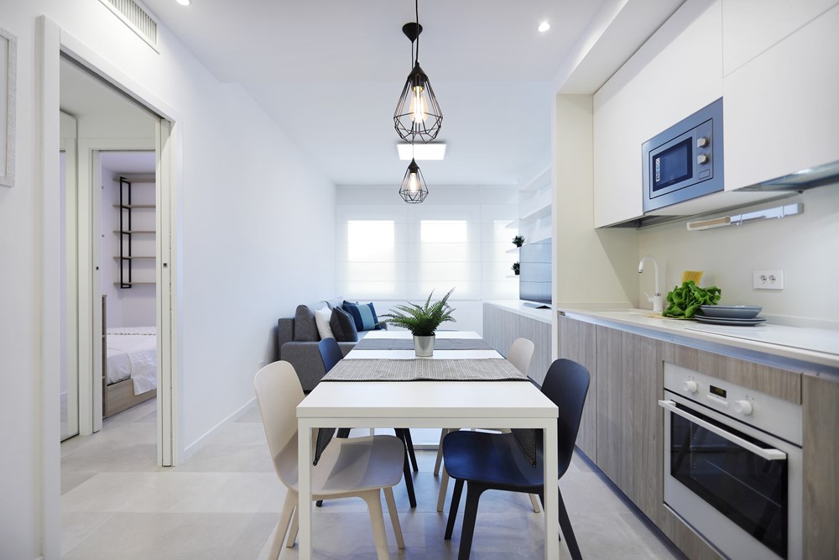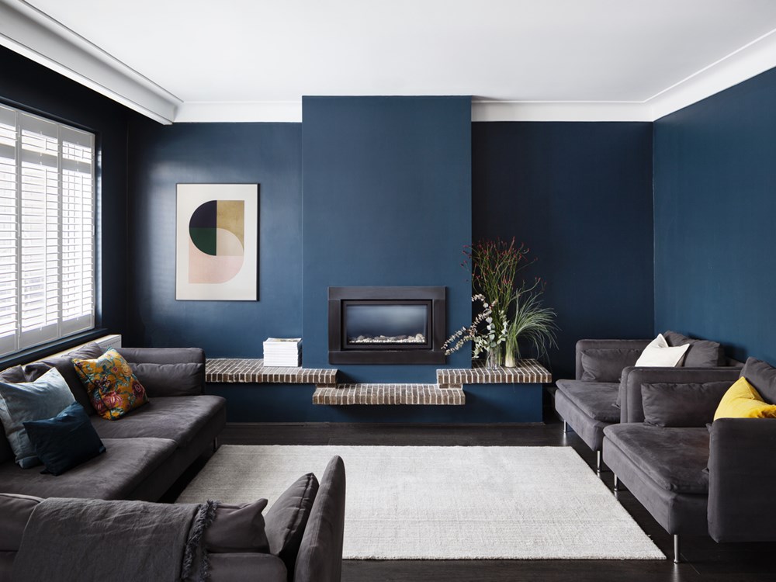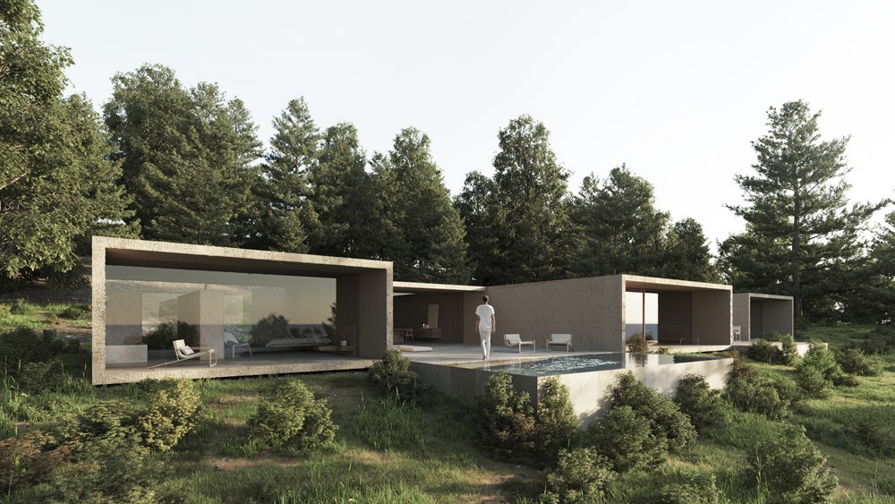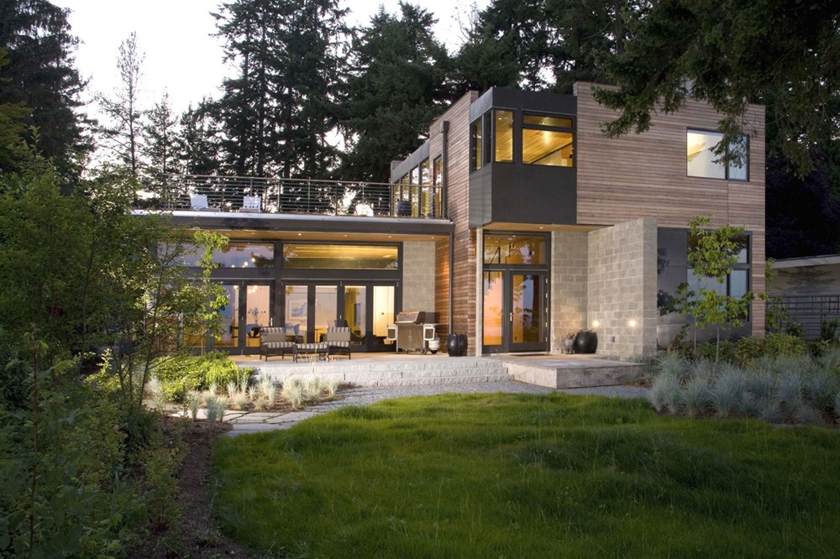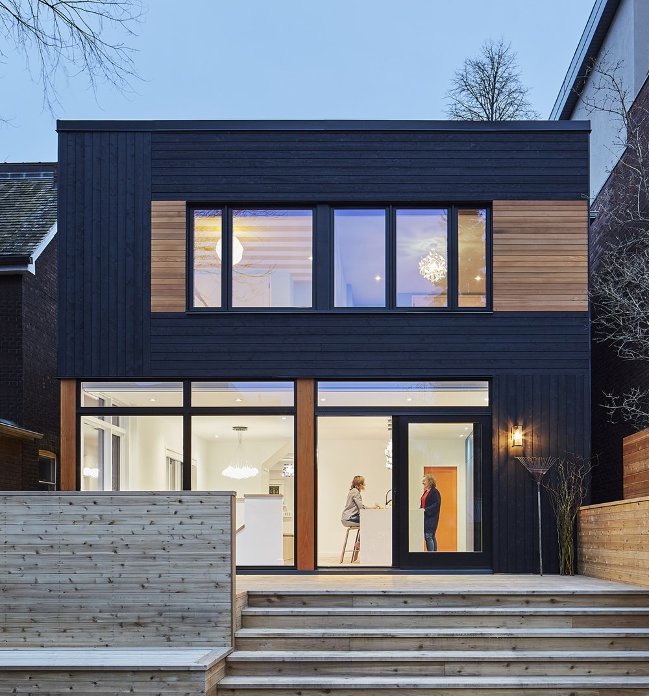East of Tshwane in Gauteng, South Africa is the spectacular Mooikloof Heights home designed by Nico van der Meulen Architects which is situated on a north sloping 15000sq.m. site. This home is approached from the north where it is completely transparent, but as the driveway curves around the west side it becomes a collection of stacked rusted boxes without any openings.
.
