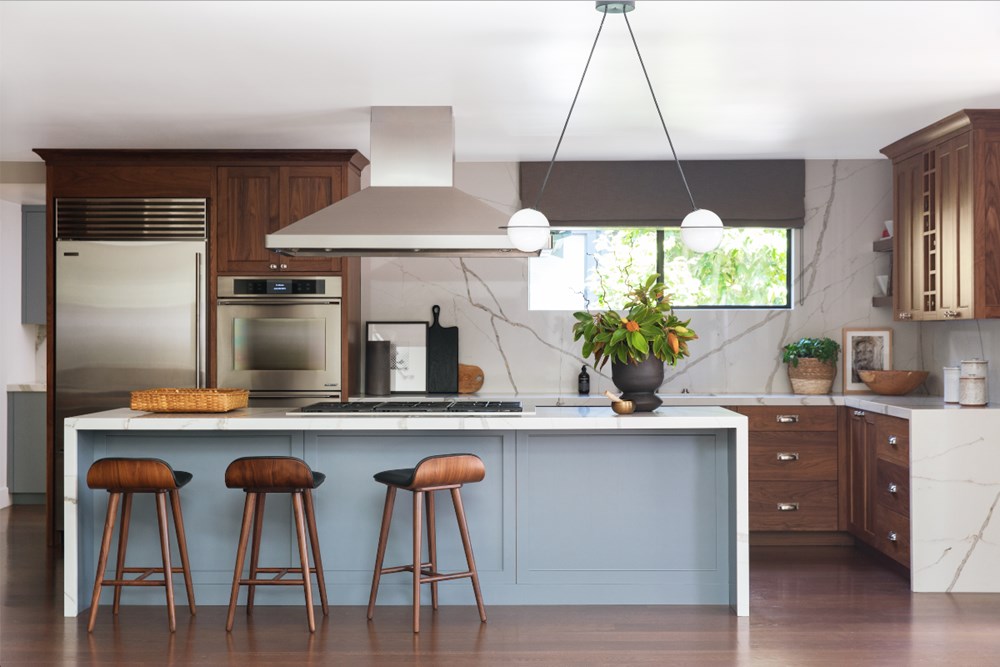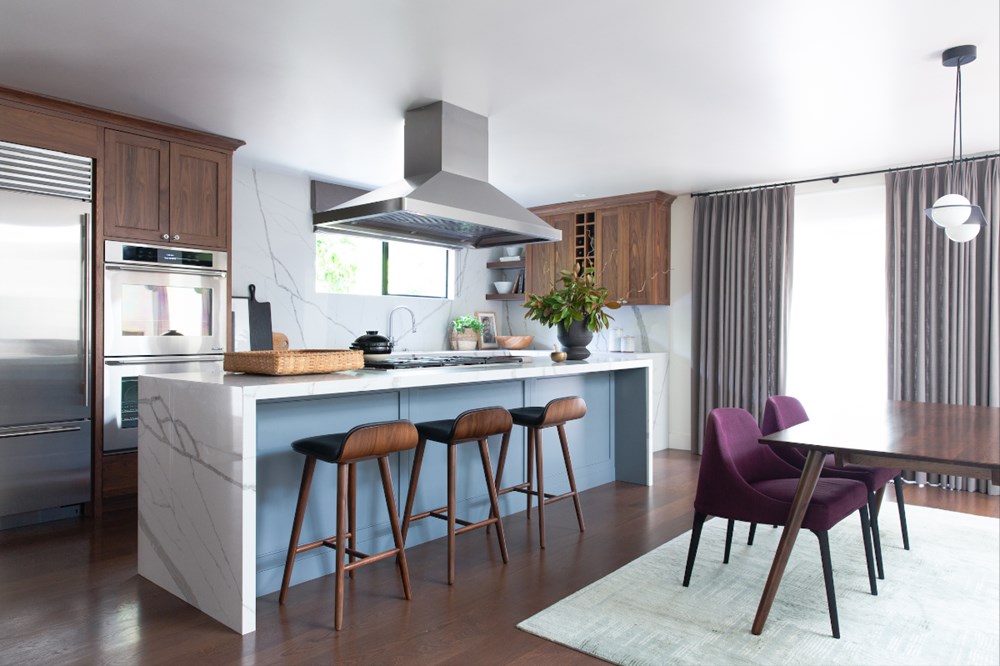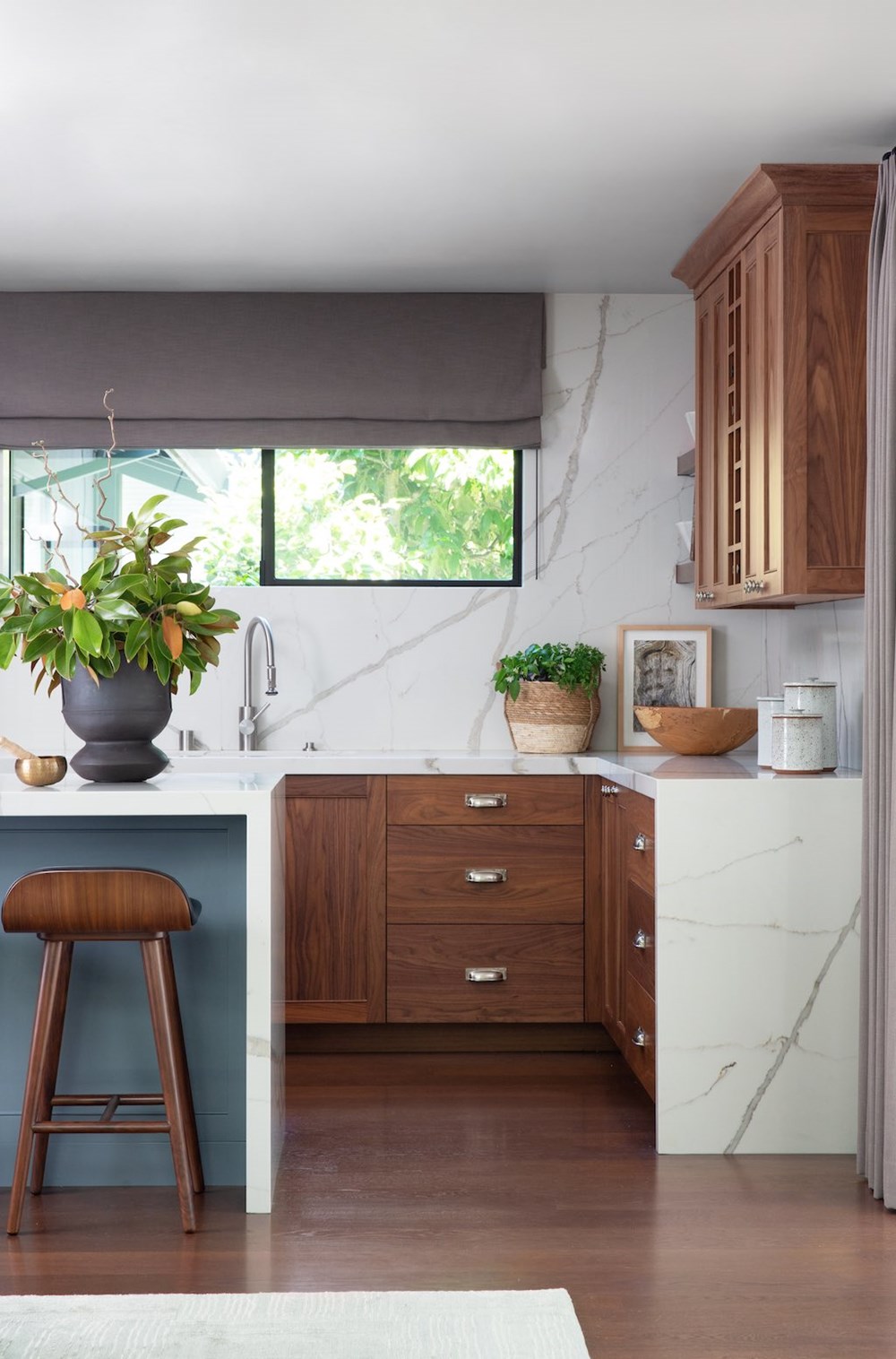When Sherry Hope-Kennedy, Studio SHK, redesigned this cramped, dark kitchen and adjacent areas, she envisioned a light-filled, unified, functional space. After speaking with the family — doctors with two growing girls and elderly parents who often visit — she recommended that they open everything up. Photography by Bess Friday
.
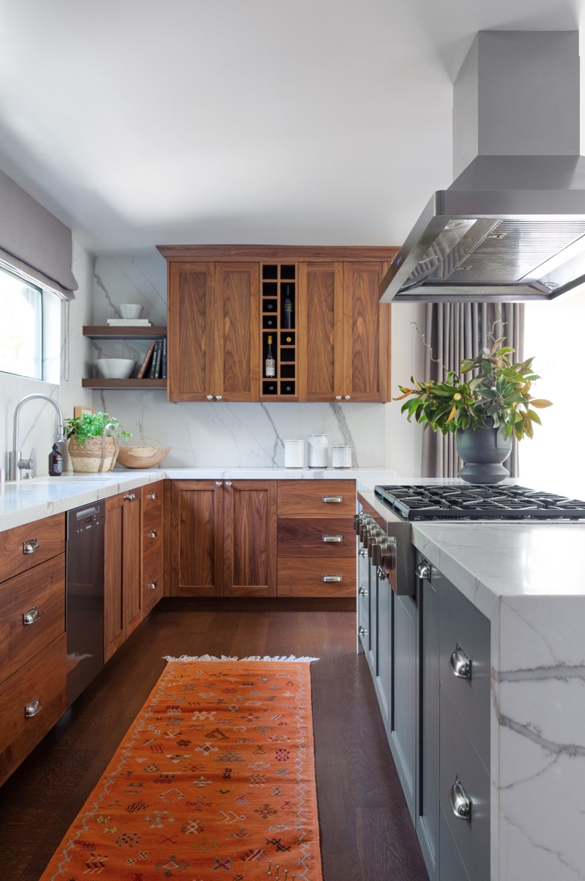
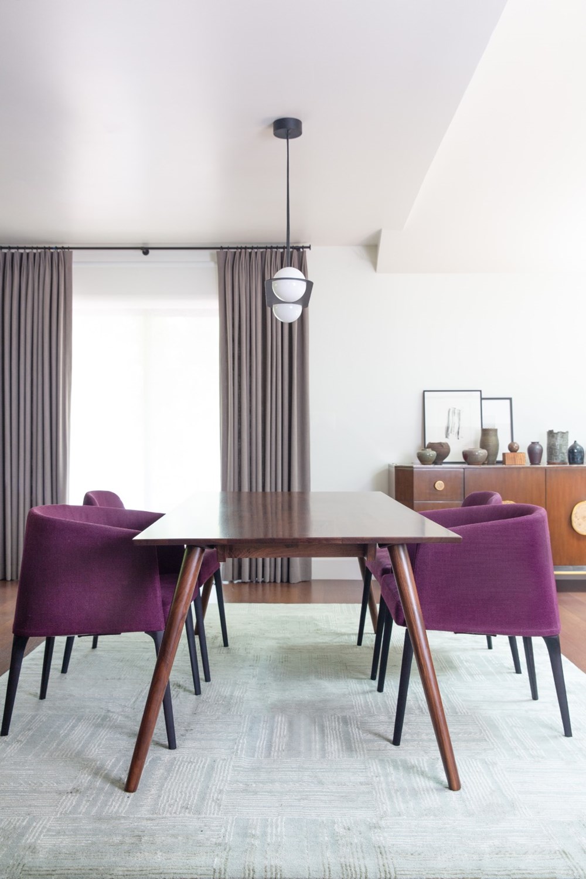
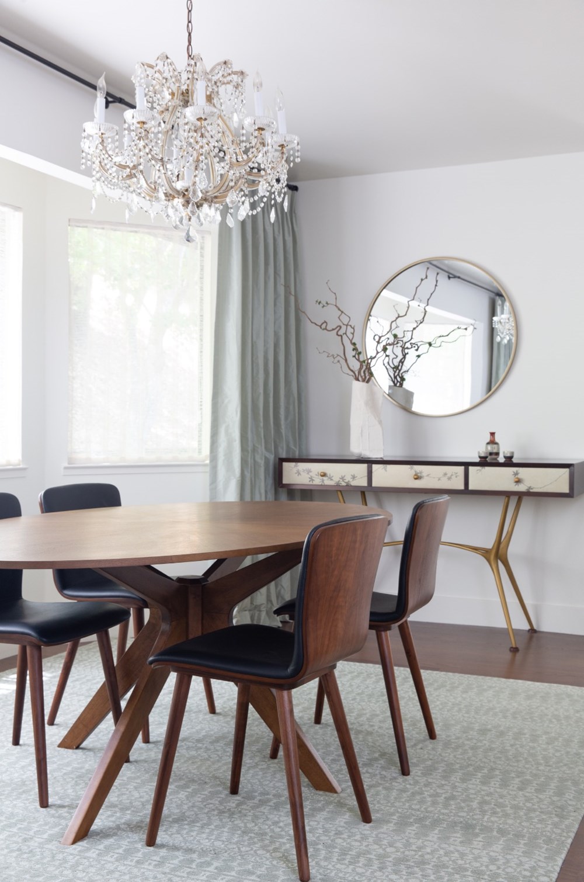
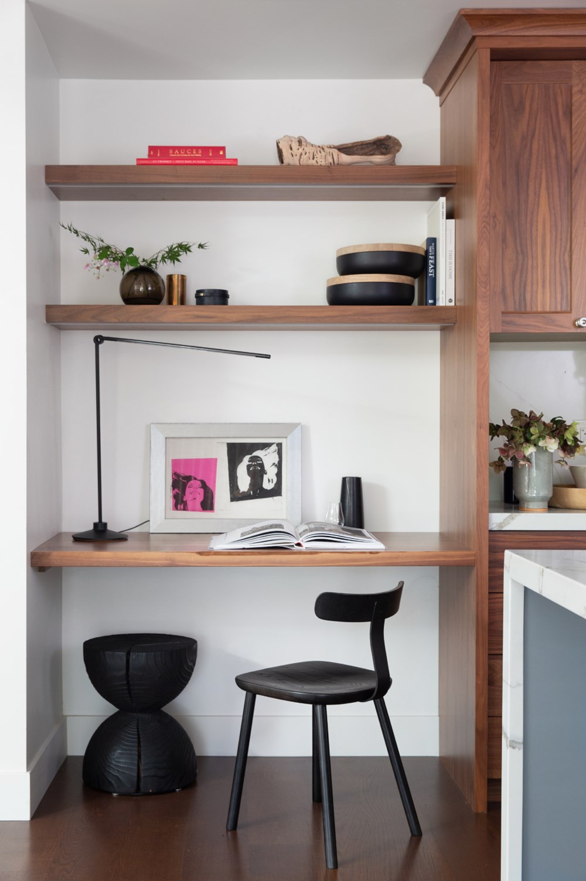
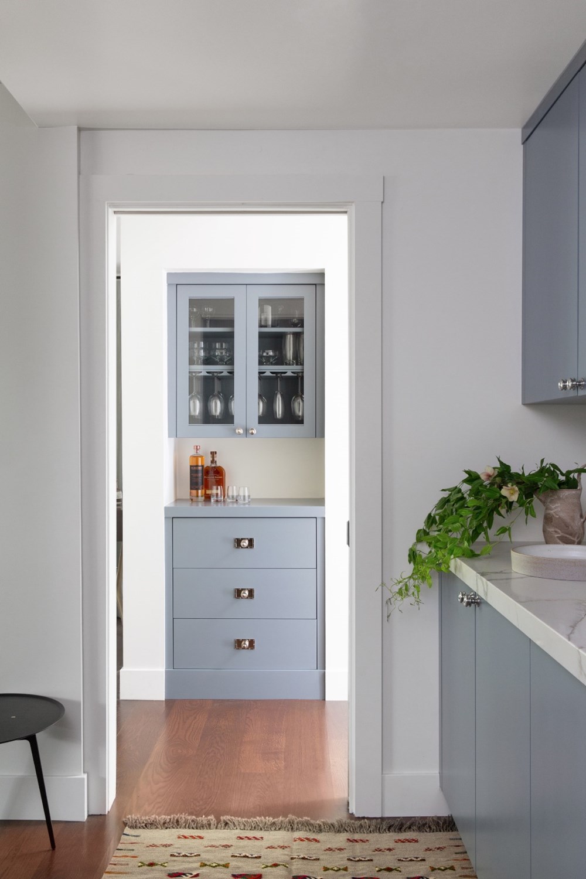
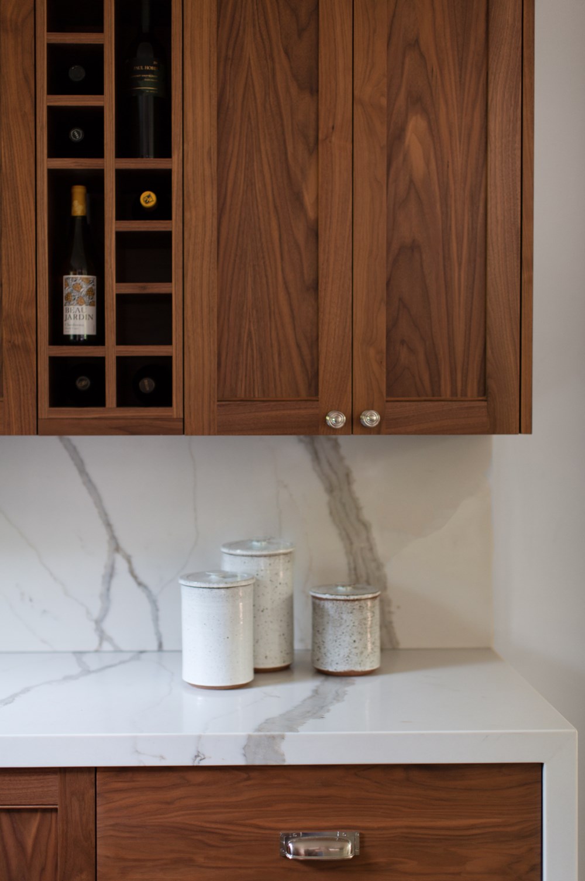
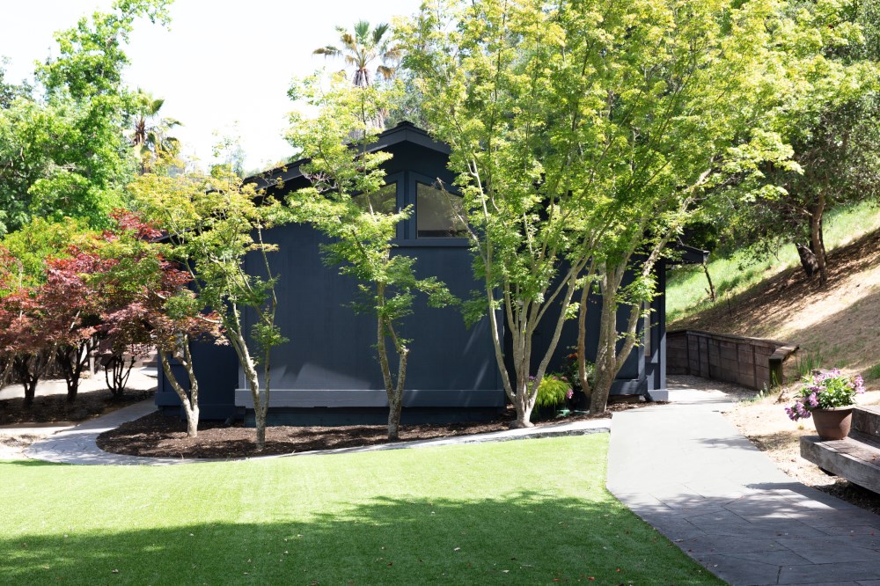 The overall design intent was to establish a space that would accommodate the needs of the grandparents whose mobility is limited, while affording the family to live an active lifestyle. That meant deconstructing the galley kitchen to a more appropriate, open scale, raising the sunken living room to meet the kitchen floor for ease of use, adding more storage to aid in decluttering, and installing multiple overhead lights to brighten-up the entire level. The open plan kitchen now overlooks an enlarged breakfast nook and emphasizes the dining room’s oversized-picture window. Plus, the design merges his and her styles, blending traditional touches with mid-century pieces, and a bold yet harmonious color palette.
The overall design intent was to establish a space that would accommodate the needs of the grandparents whose mobility is limited, while affording the family to live an active lifestyle. That meant deconstructing the galley kitchen to a more appropriate, open scale, raising the sunken living room to meet the kitchen floor for ease of use, adding more storage to aid in decluttering, and installing multiple overhead lights to brighten-up the entire level. The open plan kitchen now overlooks an enlarged breakfast nook and emphasizes the dining room’s oversized-picture window. Plus, the design merges his and her styles, blending traditional touches with mid-century pieces, and a bold yet harmonious color palette.
