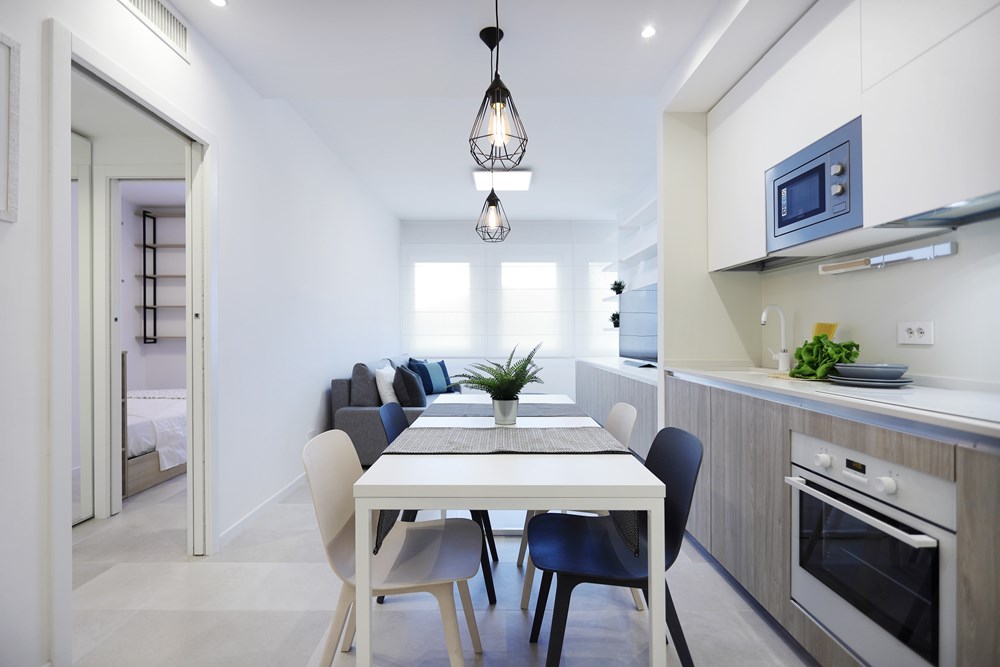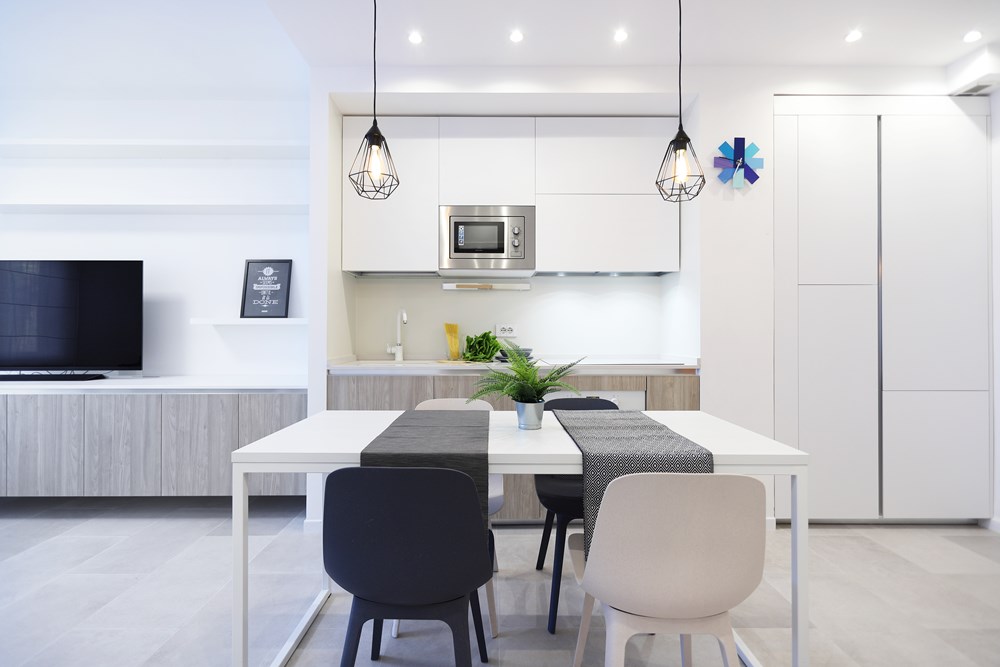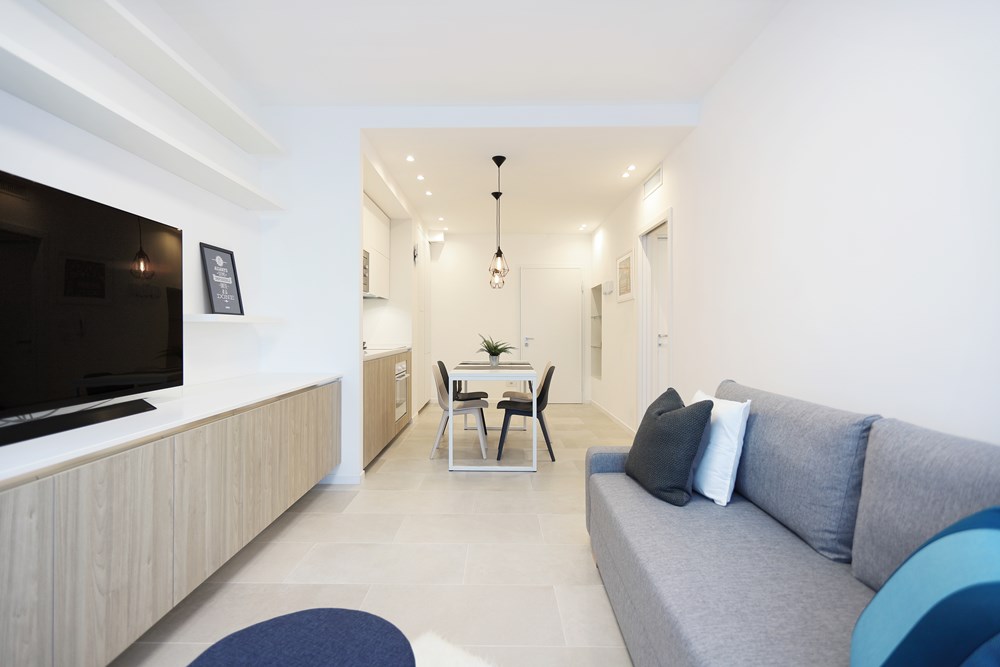In this project designed by HV8 the furniture helped to manage the space of the apartment for a young couple. Current and innovative, the modern design interiors combine domestic and aesthetic functionality, contemporary taste with new technologies and materials. The color tones in the rooms are the same used in the whole apartment: gray, white and oak wood. The project is created with a minimalism taste. Photography by Valentina Bozzato homestaging
.

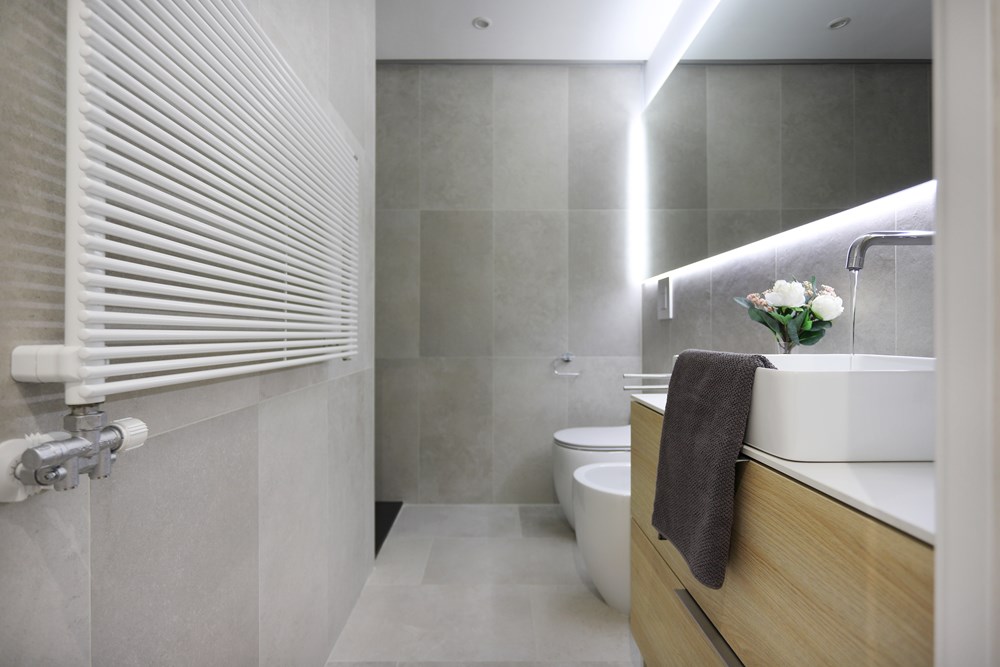
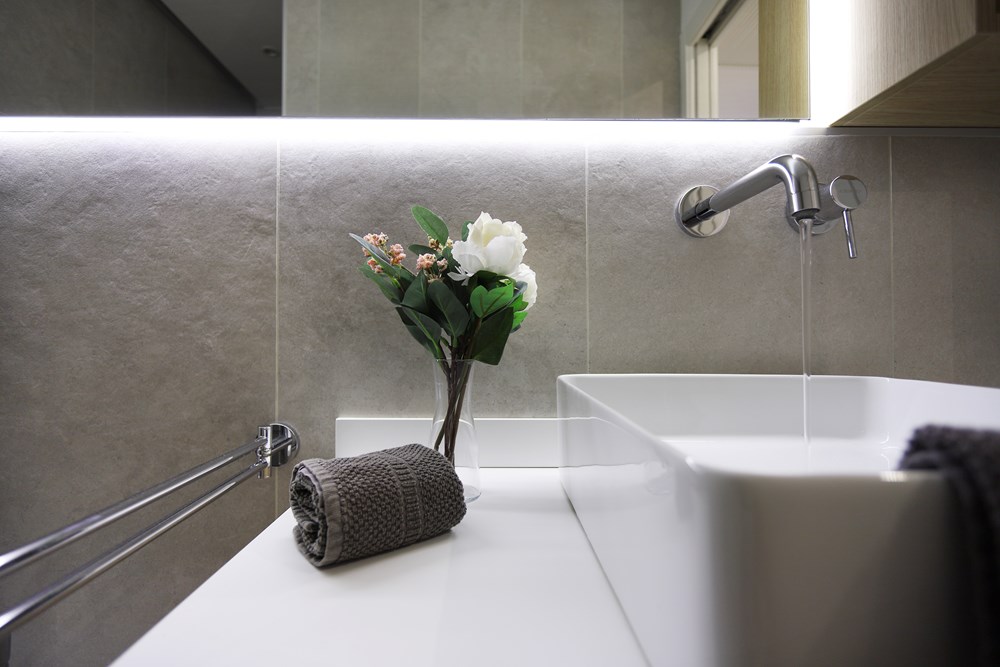
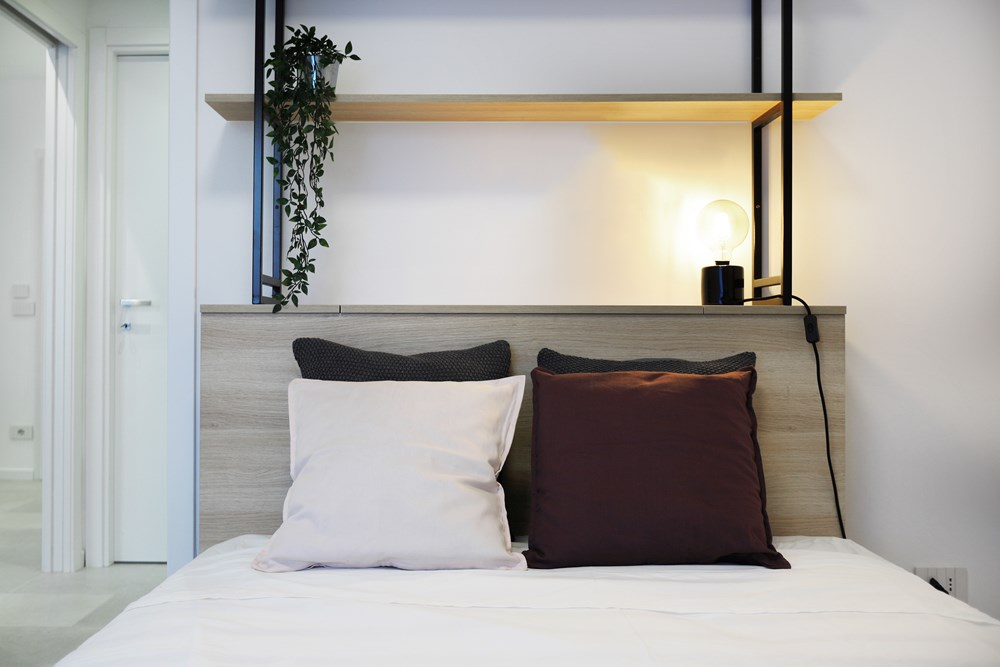
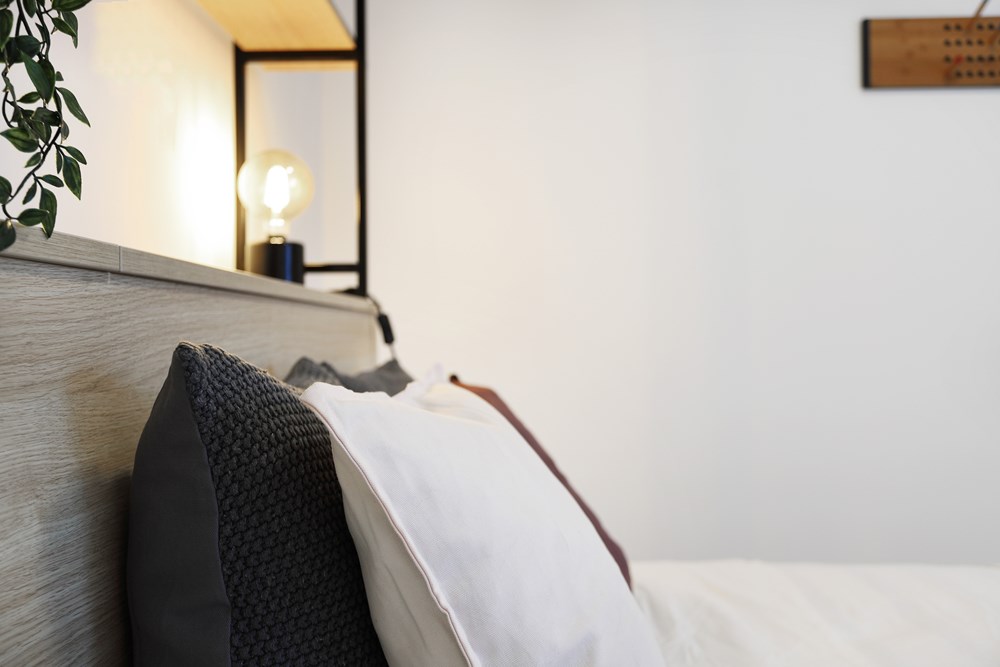
The 60 sqm apartment needed a new space distribution: the living room has become a single large open space, has been created a wall wardrobe inside the sleeping area and designed a larger bathroom making a space for the shower in a niche.
Coming into the apartment you immediately see the bright living room connected to the kitchen, where dominate the light tones of the floor and the wall.
Contrasting these elements are the stronger nuances of the sofa, dining table and chairs. Proceeding into the sleeping area, there are three different rooms: bedroom, bathroom and the utility room.
In the bedroom there are an exposed shelves in oak wood and black iron. The bathroom is developed longitudinally with a shower into a niche.
The wall tiles are made in the same material of the floor.
This room is elegant and refined thanks to the light tones used contrasting gray tiles and the oak wood bathroom cabinet. A square-shaped washbasin is suspended in order to create a continuity in the light tones of gray.
