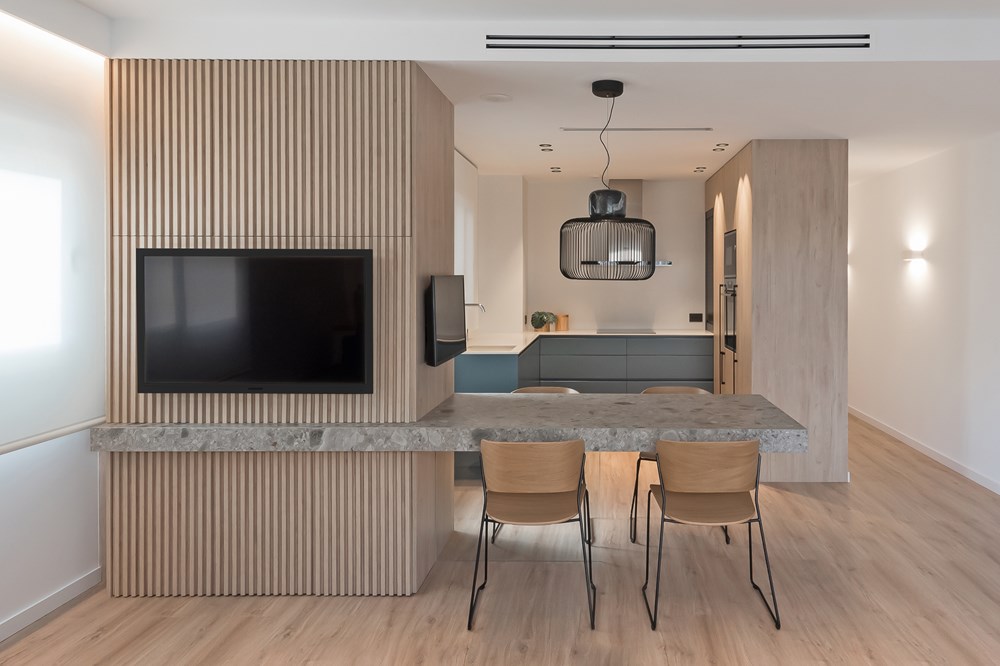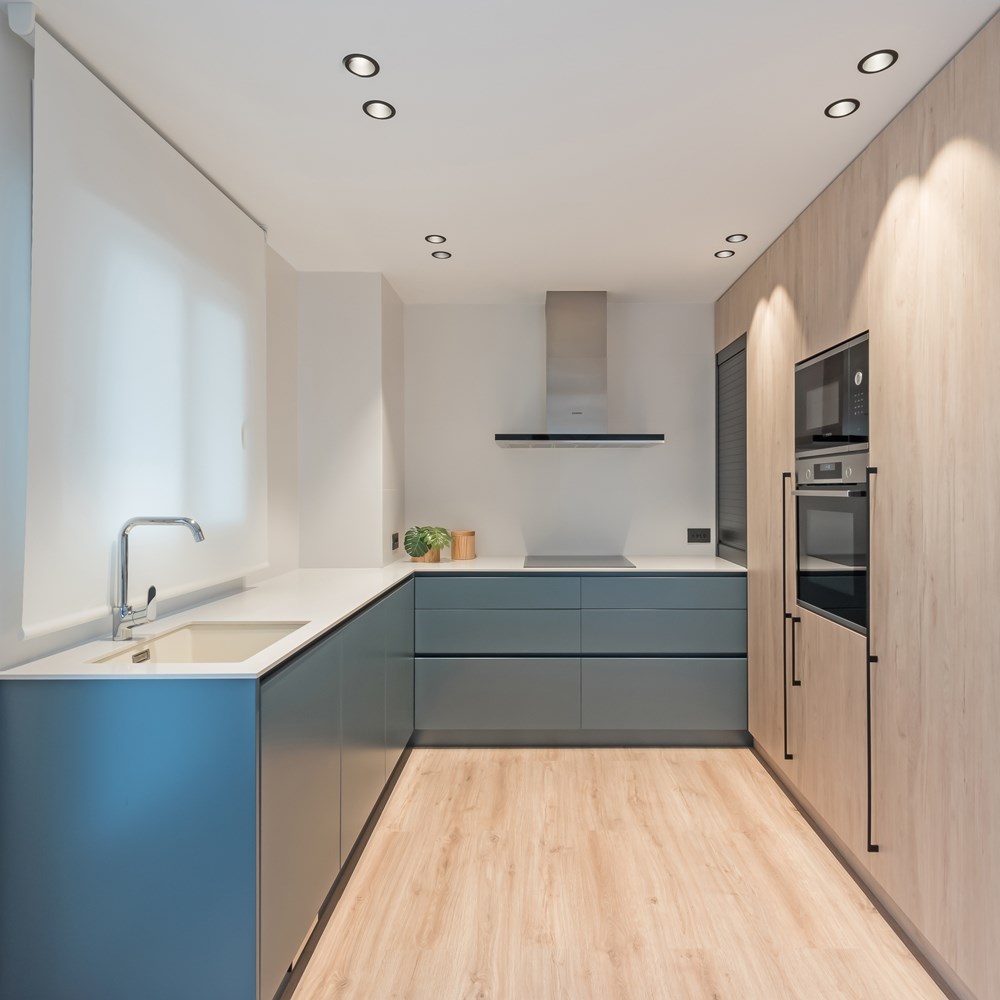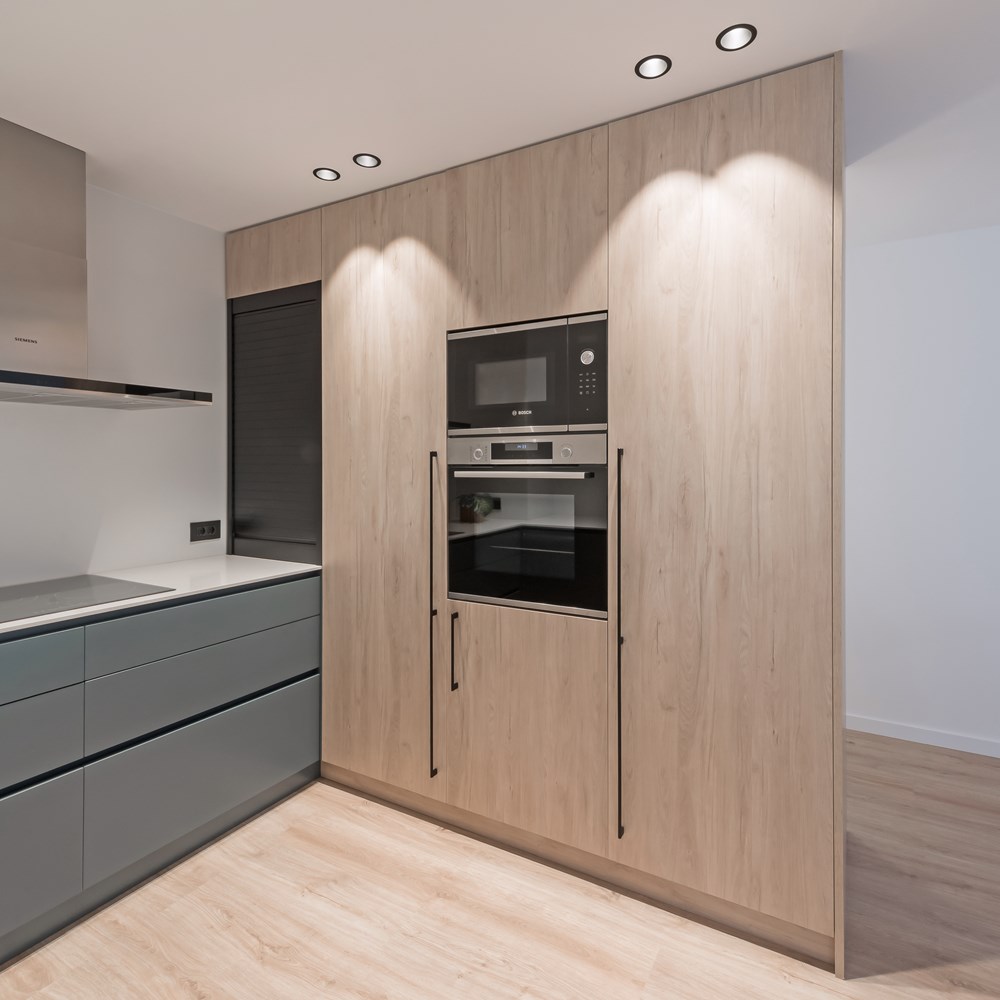Coast Apartment is a project designed by Manuel García Asociados. This bright and simple apartment is located on the Moraira coast. It is an adaptation of a promotional home that customers wanted to customize to their tastes and requirements. The needs of the clients were small hall, a couple of spacious bedrooms, two bathrooms and a spacious day area which incorporates a kitchen, dining room and living room in a single room, leaving only the service area and the terrace outside. Photography by Miguel Ángel Cabrera
.

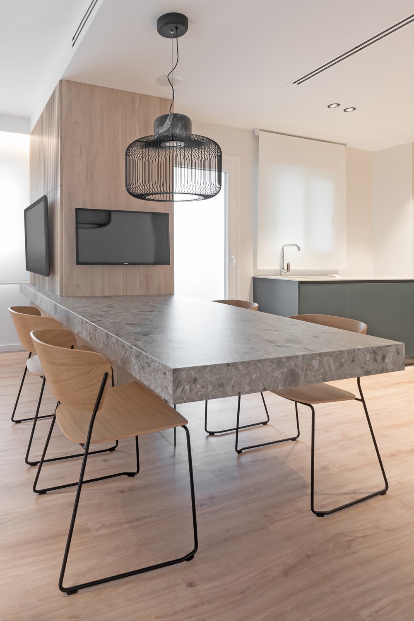

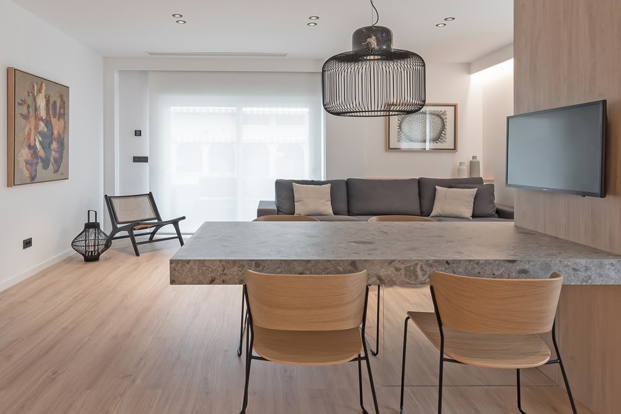
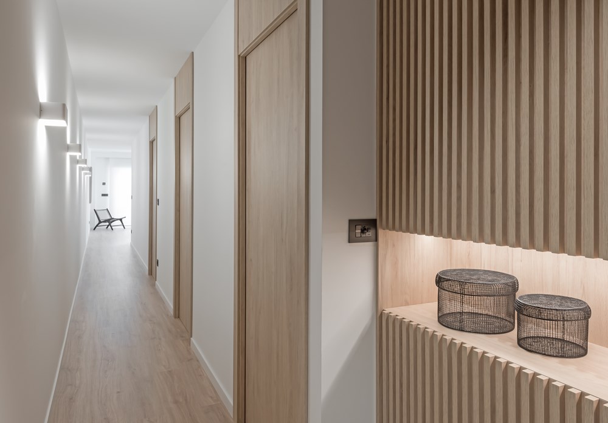
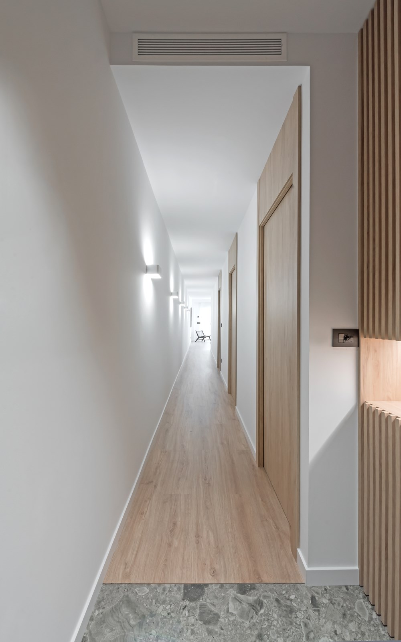
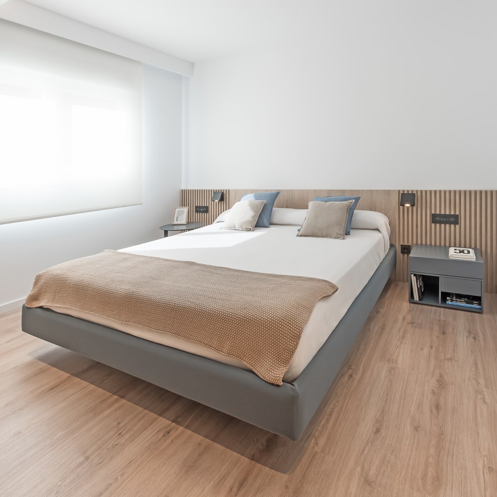
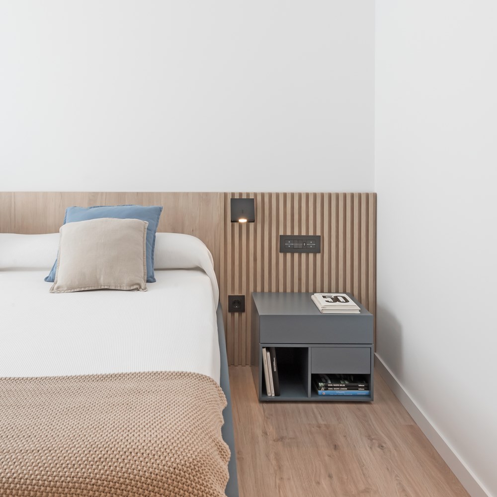
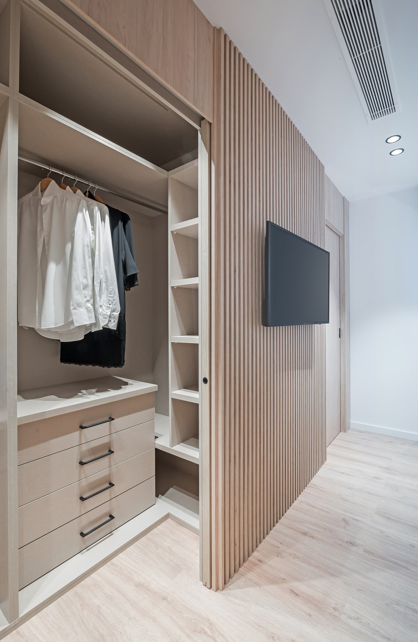
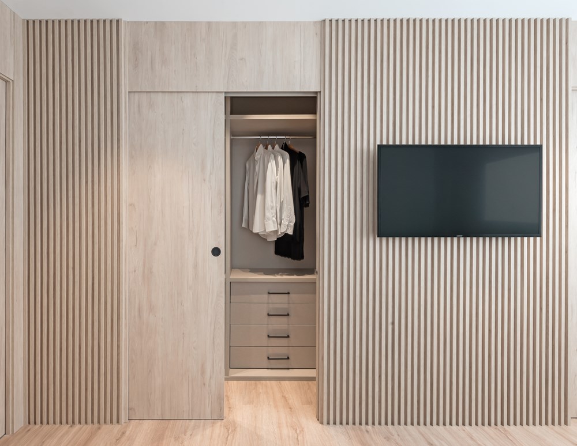
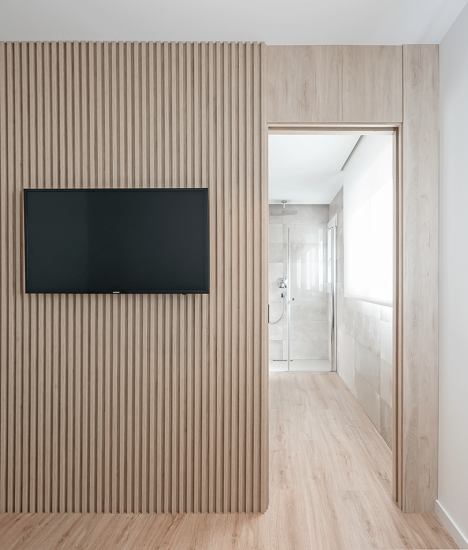

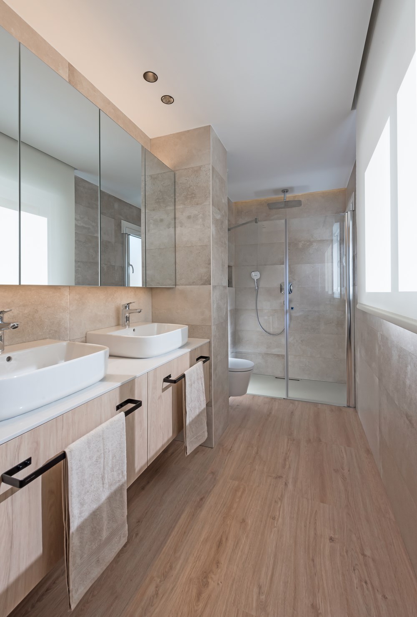
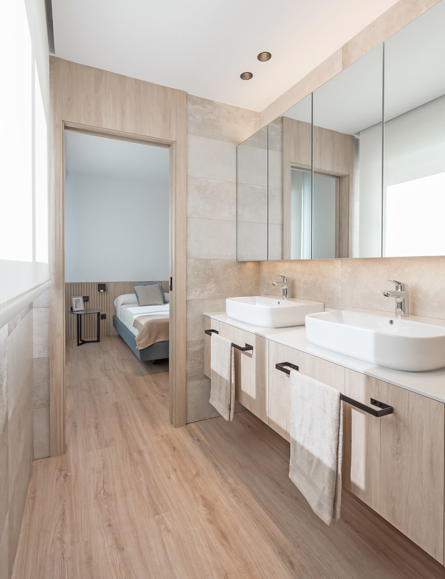
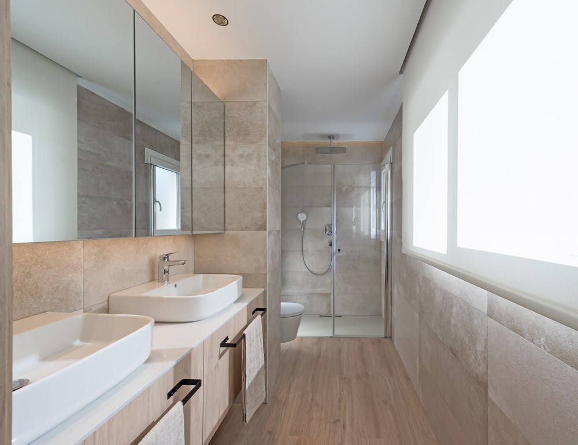
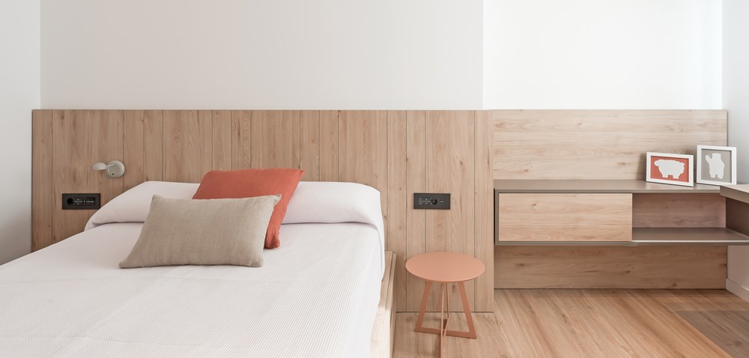

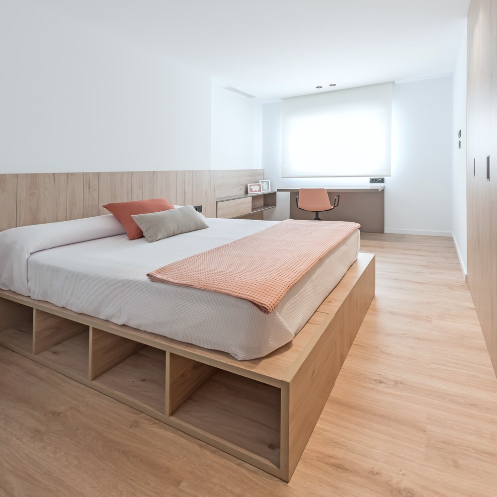
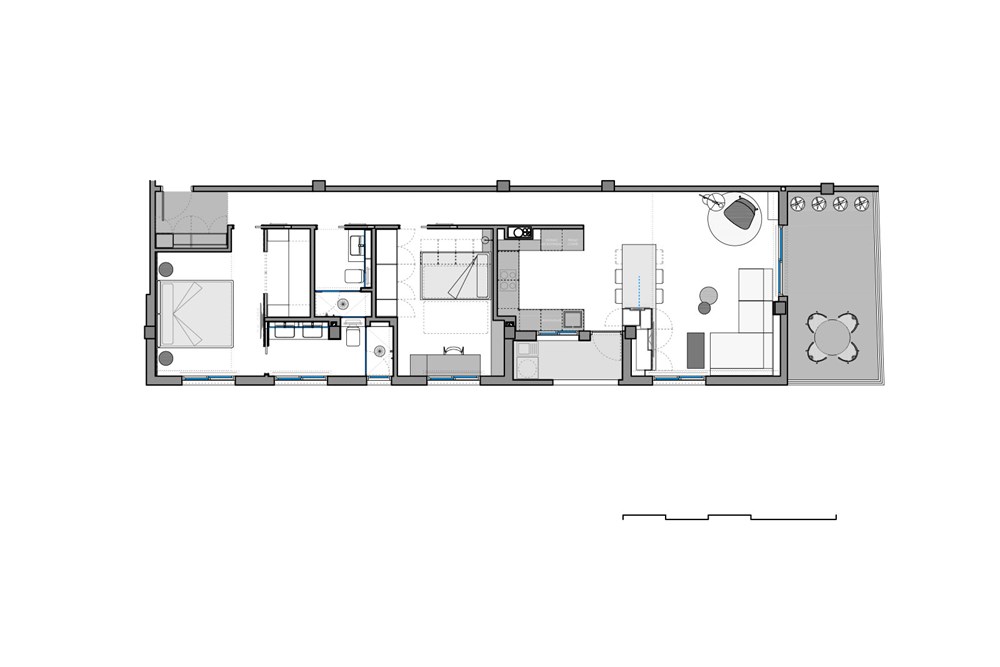 Despite the fact that the general zonification of the house has been respected, a change has been made in the initial distribution, unifying two secondary bedrooms into one that becomes the main one and subtracting a small space for the reception area. We decided to eliminate the kitchen’s enclosure to achieve an open space and notably shorten the linear meters of corridor. The rest of the pieces only vary slightly in proportions We pursued mediterranean, natural and discreet appearance with light woods, certainly desaturated, which gives the apartment that calm air. The shade of the lacquers is defined by a “dirty” blue and the use of black is reserved for the lighting and certain elements to provide contrast.
Despite the fact that the general zonification of the house has been respected, a change has been made in the initial distribution, unifying two secondary bedrooms into one that becomes the main one and subtracting a small space for the reception area. We decided to eliminate the kitchen’s enclosure to achieve an open space and notably shorten the linear meters of corridor. The rest of the pieces only vary slightly in proportions We pursued mediterranean, natural and discreet appearance with light woods, certainly desaturated, which gives the apartment that calm air. The shade of the lacquers is defined by a “dirty” blue and the use of black is reserved for the lighting and certain elements to provide contrast.The kitchen is imple and very functional. The column area is resolved in oak, forming a volume that bursts from the distributor and enters into dialogue with the rest of the furniture in the day area.
The kitchen is delimited by a large storage volume that integrates several TV screens, as well as two-sided storage to deposit the tableware (on the kitchen side) and to provide service to the living area. This part integrates the dining table. A heavy Ceppo di Gre stone body which emerges from the main volume as a horizontal element that is slightly suspended and embraces the storage structure. A metal substructure together with a glass plane placed on the edge is responsible for maintaining the weight of the flying object.
From the access the characteristic resources of the house are already shown: the presence of the porcelain, the wood and especially the lathes that materialize the courtesy cabinet integrated in it. A carpentry work is repeated in the head of the bed in the bedroom, the front part of the dressing room and the main volume of the living room. The slats give these elements texture and a certain nobility.
The front wall of the bedroom is completely covered with wood to give the space a warmer atmosphere. The sliding doors create entrance to the dressing room and to the interior of the bathroom. At the same time these entrance doors combine smooth wooden surface with others wooden parts with slats and with their characteristic weave.
The lighting of the entire house is specially designed to encourage the use of indirect lighting present in the ceiling slats and curtain covers. The light tones and the moderate use of artificial light contribute to the calm and Mediterranean aesthetics pursued from the beginning of the project.
Both bathrooms are resolved by porcelain slabs with a stone colour and oak furniture. Its design is essential and practical. An opal glass is incorporated above the toilet in the main bathroom, connecting both toilets and allowing entering the natural light into the common bathroom.
The children’s bedroom consists of a 135 cm bed, with a lower trundle bed and a shelf area for storage. The head, as with the main bedroom, intersperses grooved areas with other smooth areas. The wood here is combined with the tones of cinnamon and salmon to sweeten the
girl´s room.
Loction: Moraira, Alicante
Floor area: 100 m2
Year of realization: 2019
Interior Design: Manuel García Asociados
