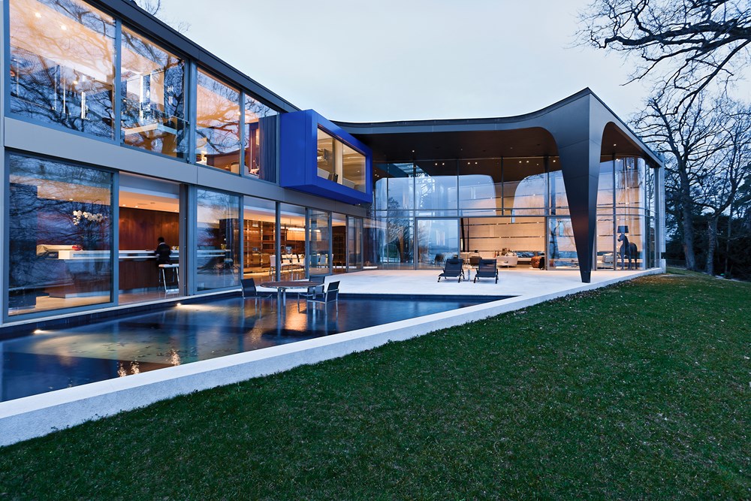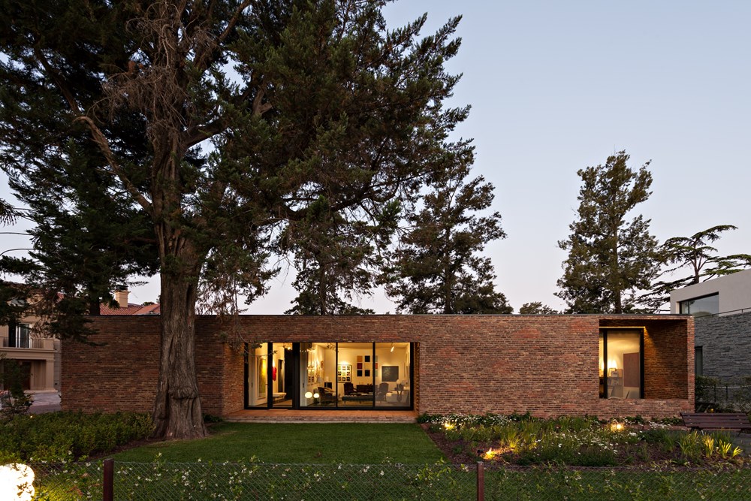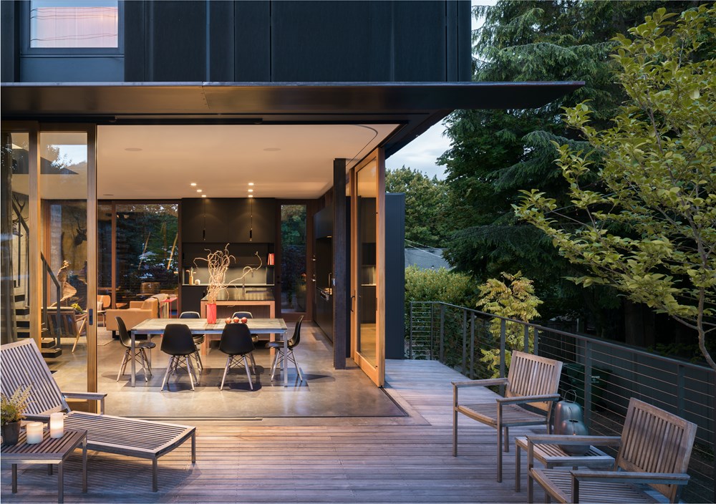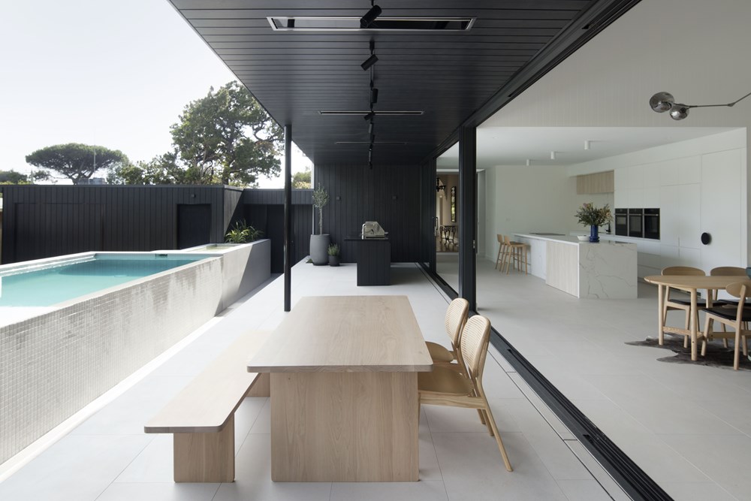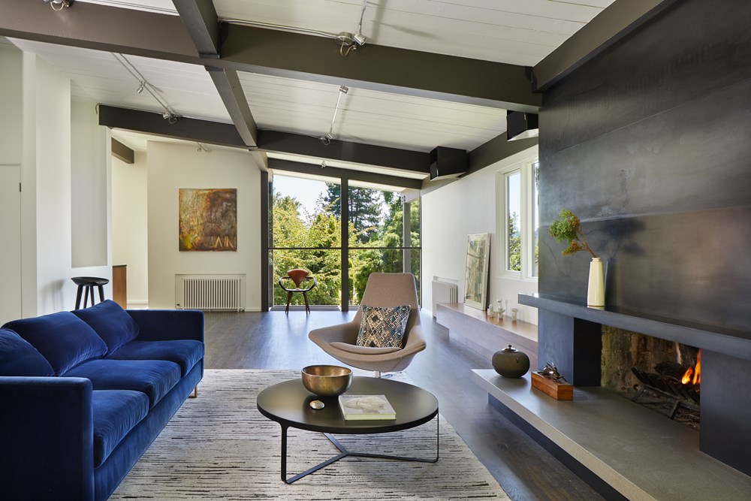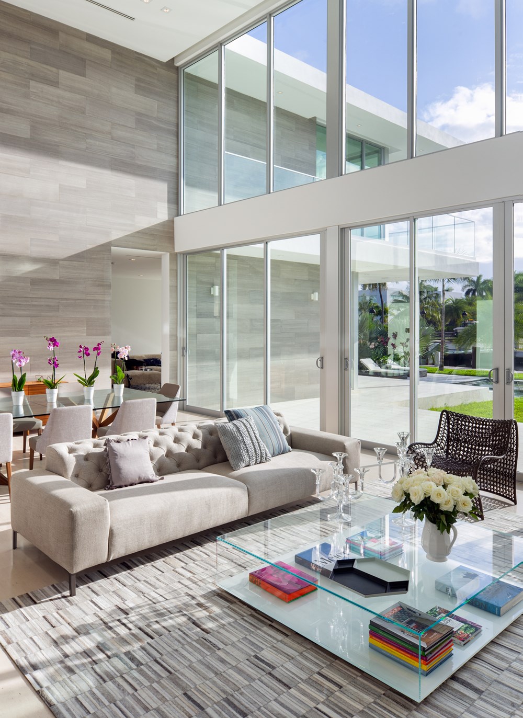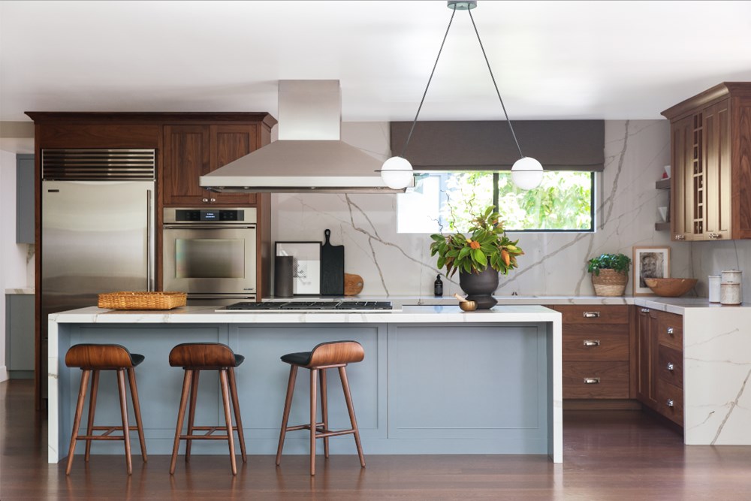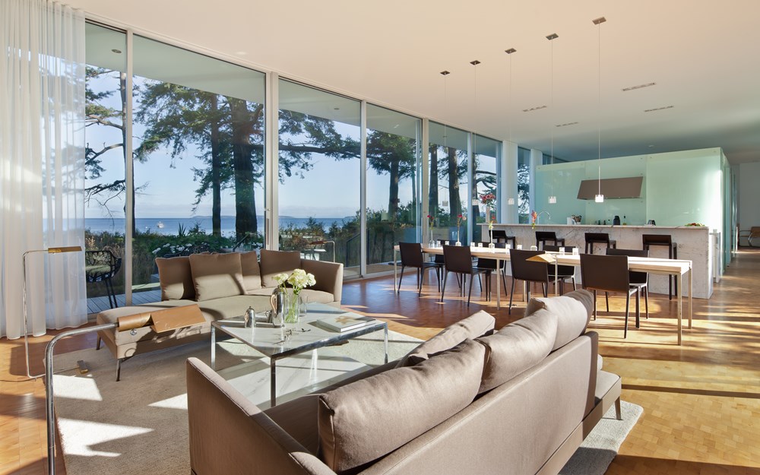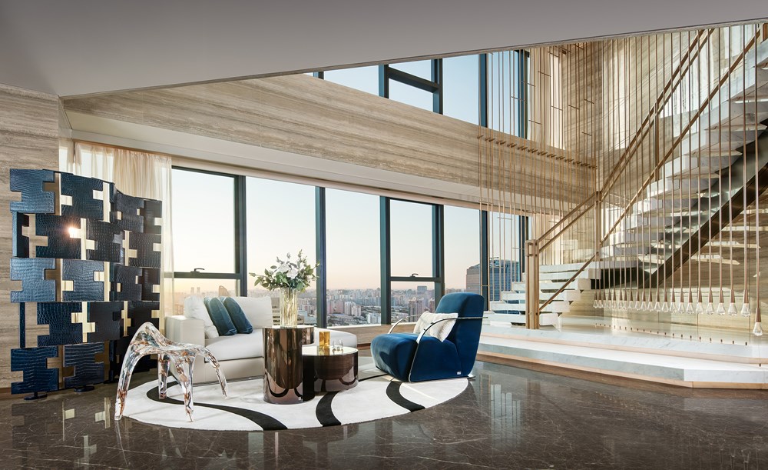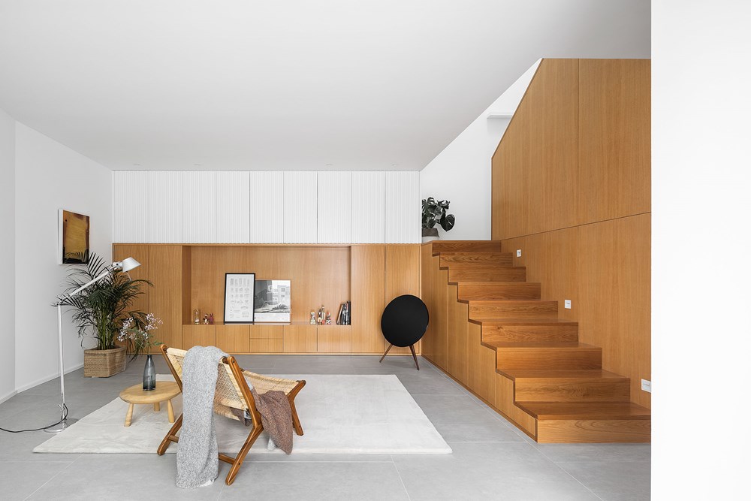This family home and office on the banks of Lake Geneva, with architecture by SAOTA and interiors by ARRCC, was designed for a successful Senegalese businessman based in Switzerland. The home draws on the owner’s heritage to advance an emerging African‐inspired aesthetic in its sculptural form, materiality, and textural quality. Photography by Adam Letch, Stefan Antoni.
.
