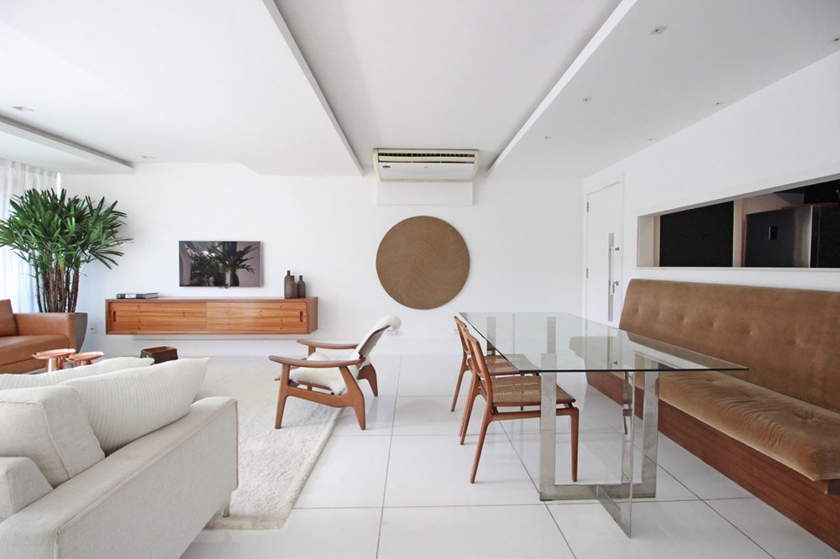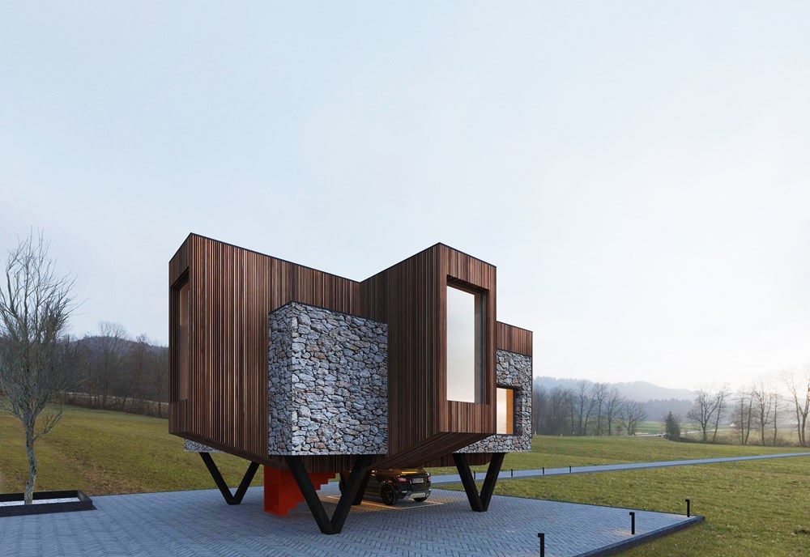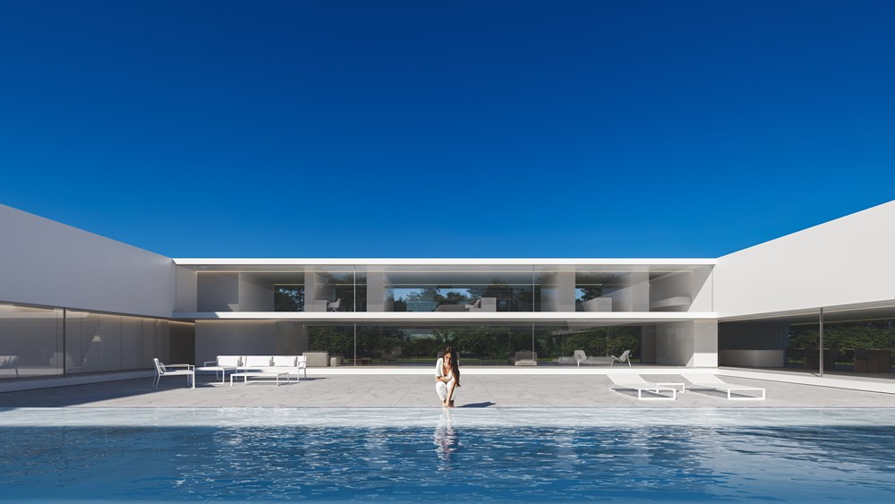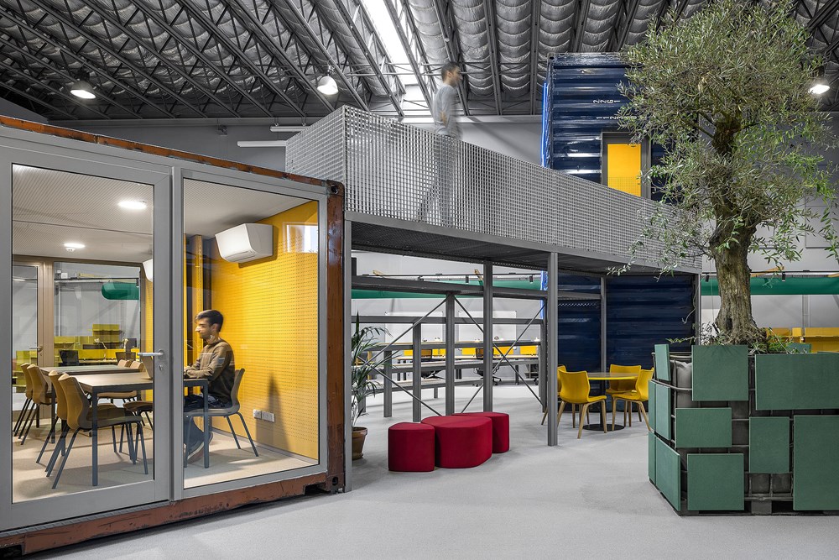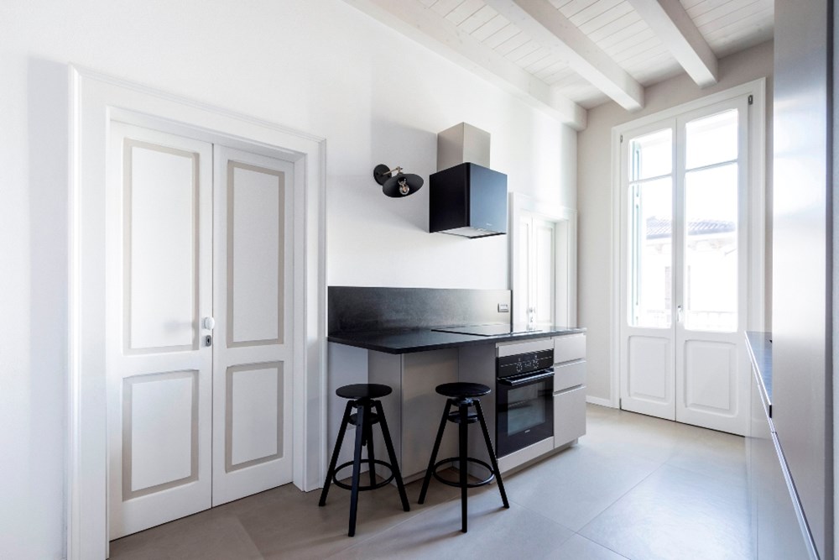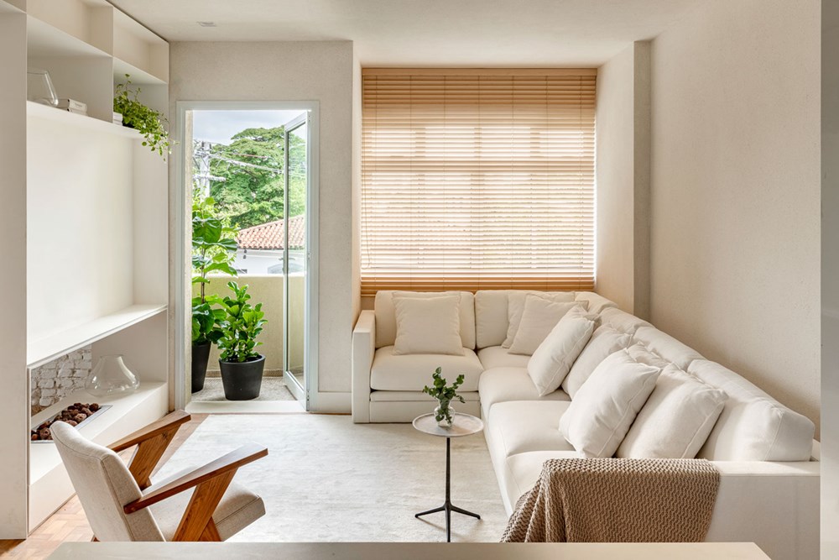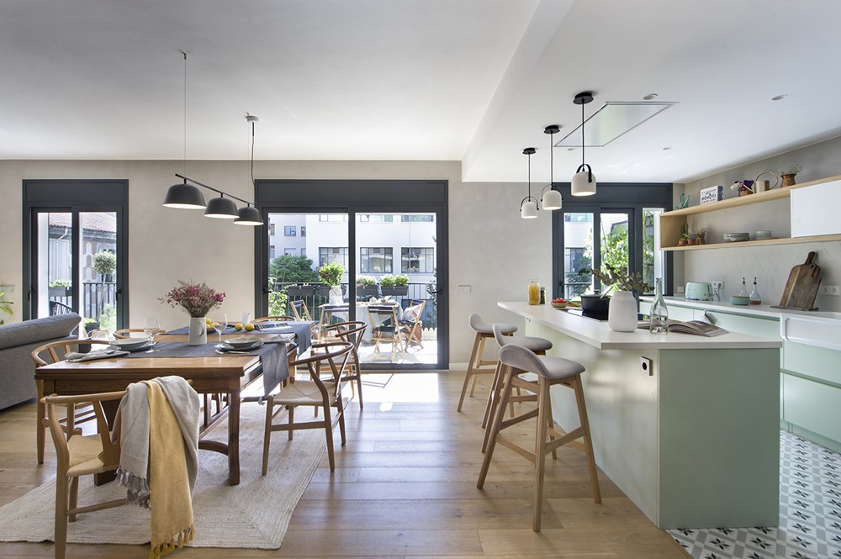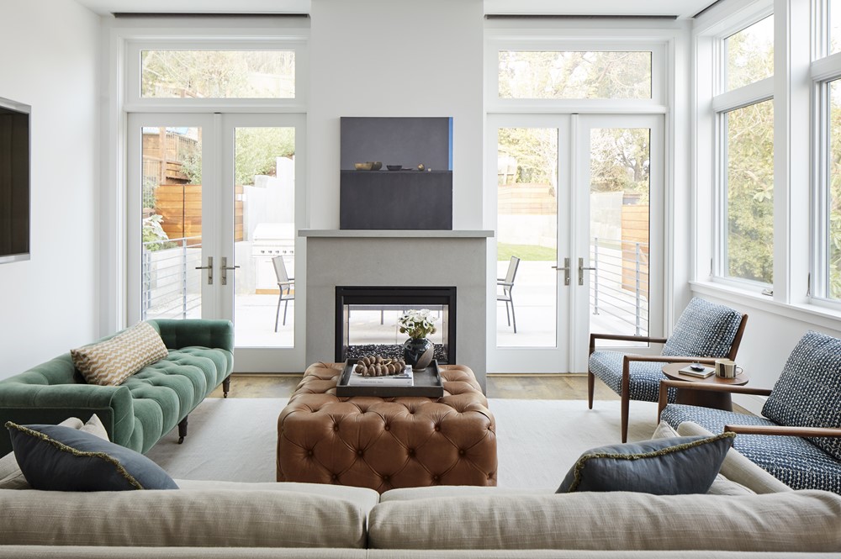Green Lake Residence is a project designed by Coates Design. This was a remodel on a spec home that was already under construction, with the goal of customizing the existing plans to better match the owner’s needs. Our design team was tasked with alterations to the interior and adding exterior detailing, working closely with the homeowners and contractor to evaluate costs, feasibility of products, and detailing options for this project. Photography by Lara Swimmer
.


