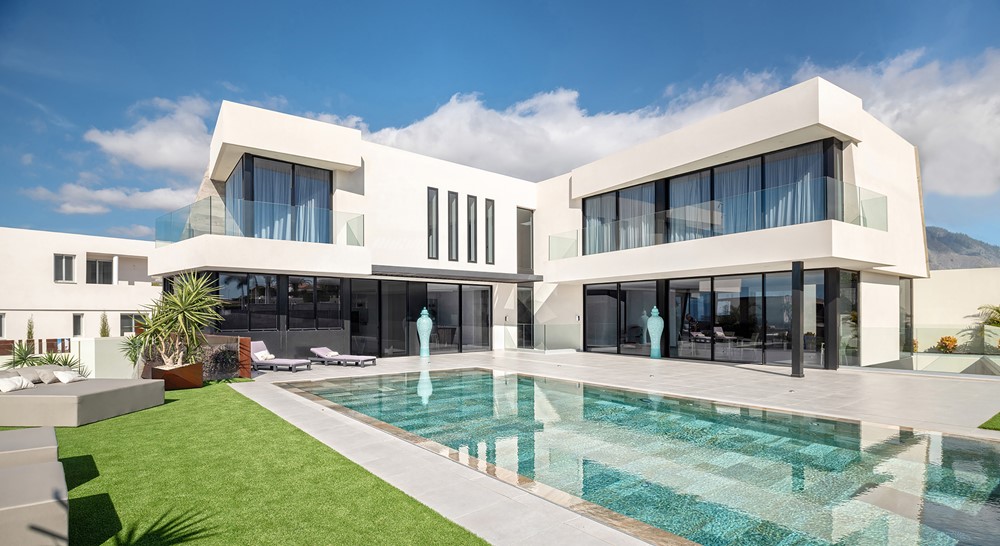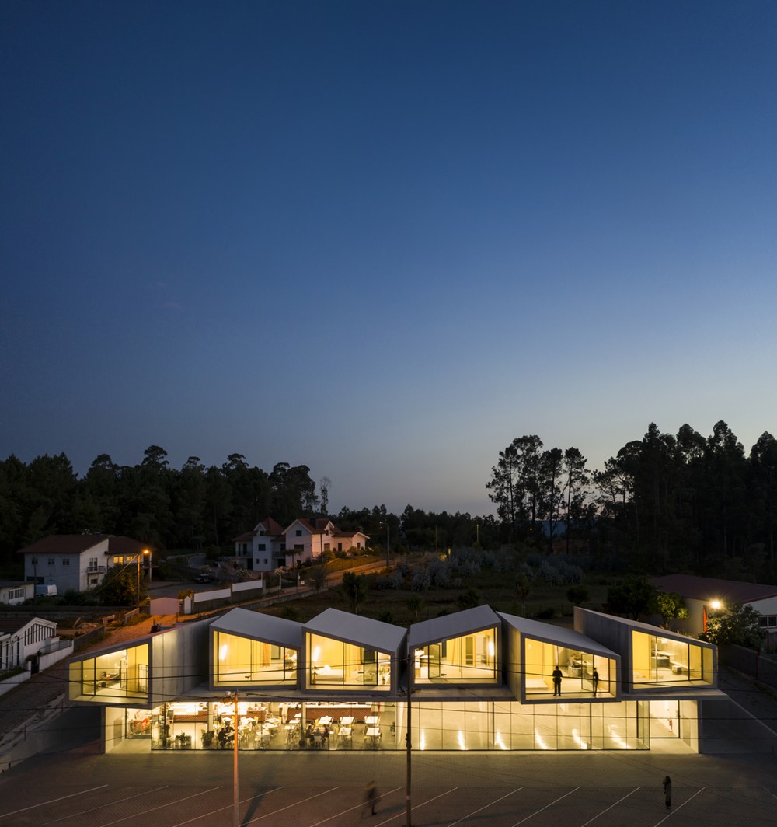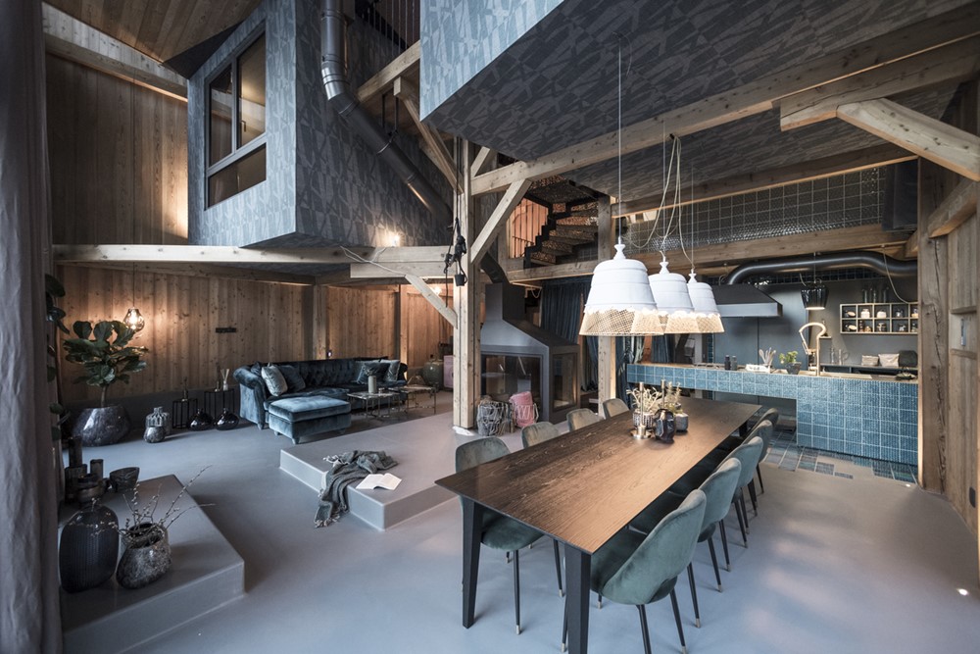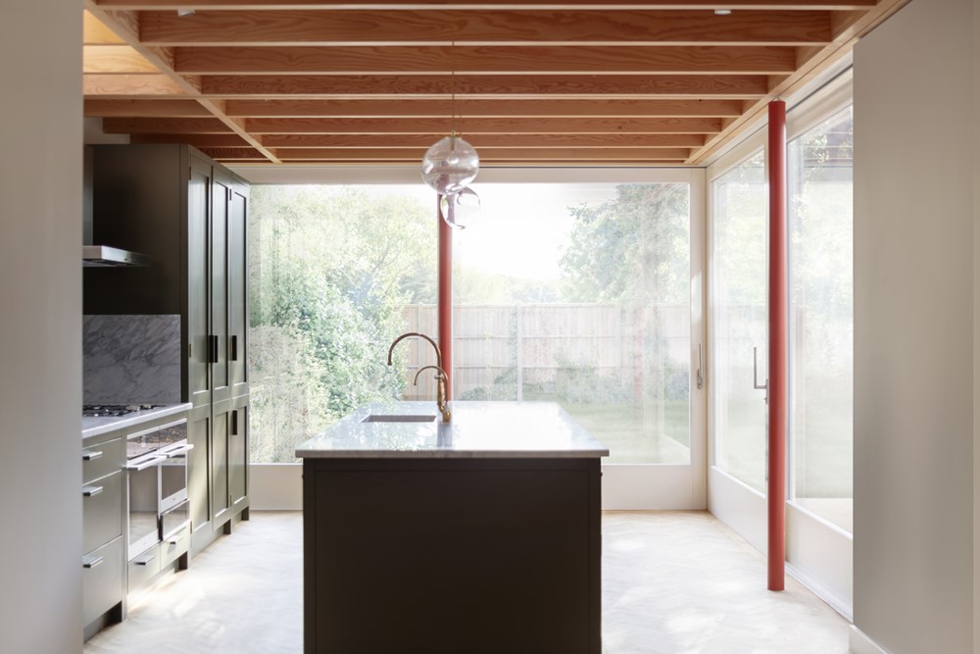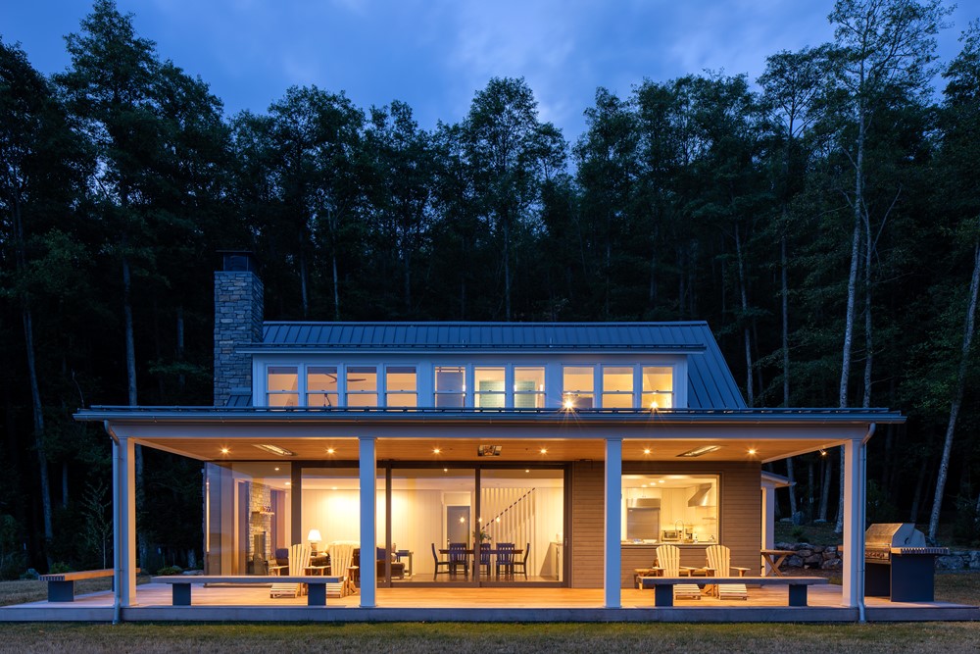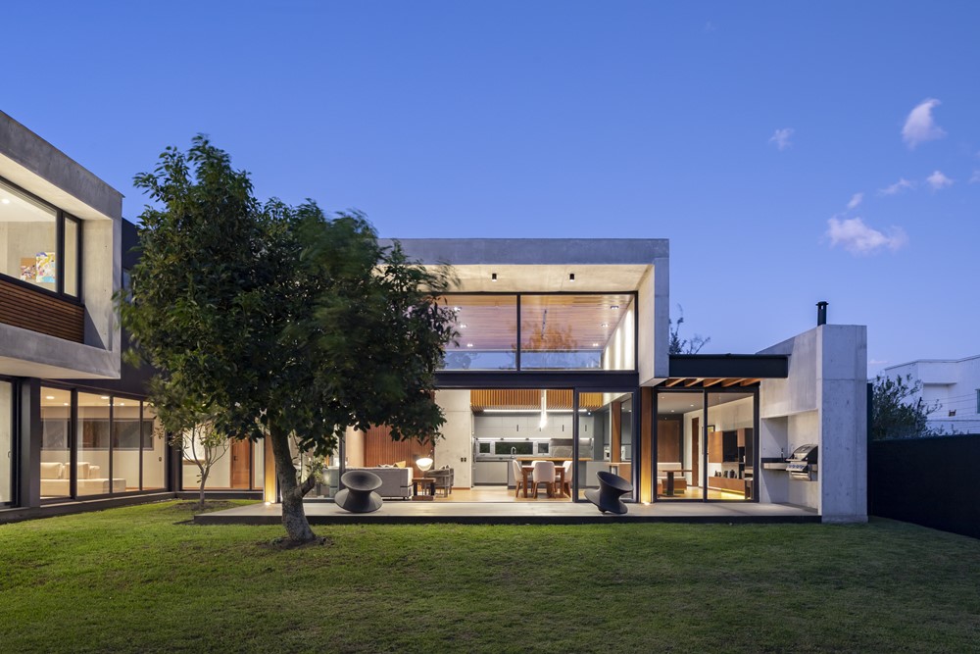Heart touching moments found here, with respect to the beauty of the city and its people. Annual rings of trees increase with time. Every circle carries the story of the time, and is rooted in the memory of its surroundings. When combined together, they form aesthetic patterns, which embody the beauty of time. Taking “tree ring” as the concept, CCD turned MUSAE’S LAUREL GARDEN into a place that creates and records wonderful memories. Like a tree, it coexists with four seasons, silently watches people come and go, listens to and witnesses what happens under the tree, and records the stories here via its “annual rings”.
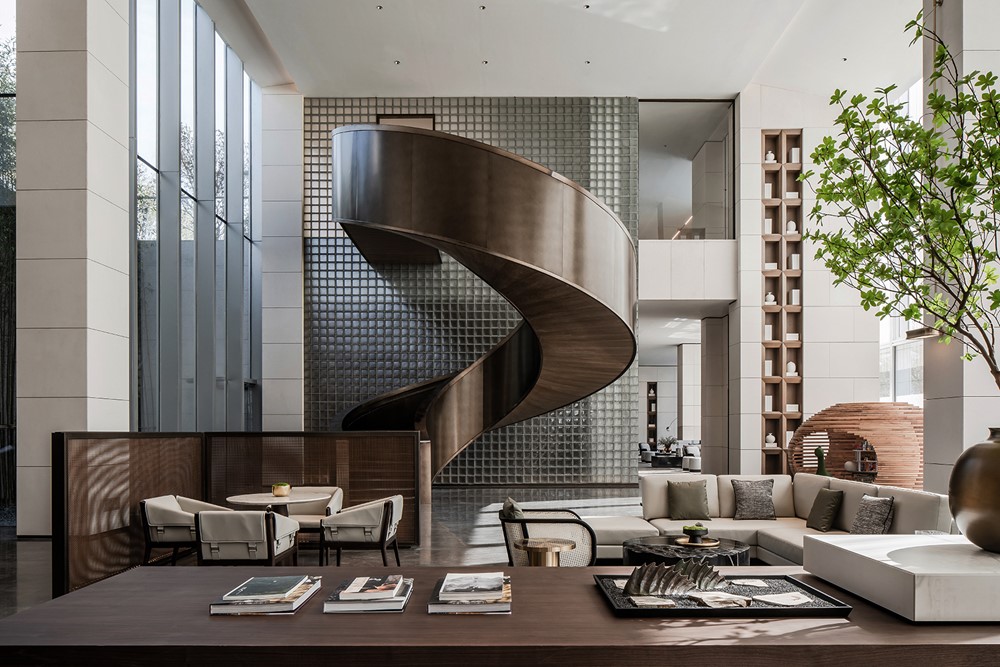
.
Continue reading →




