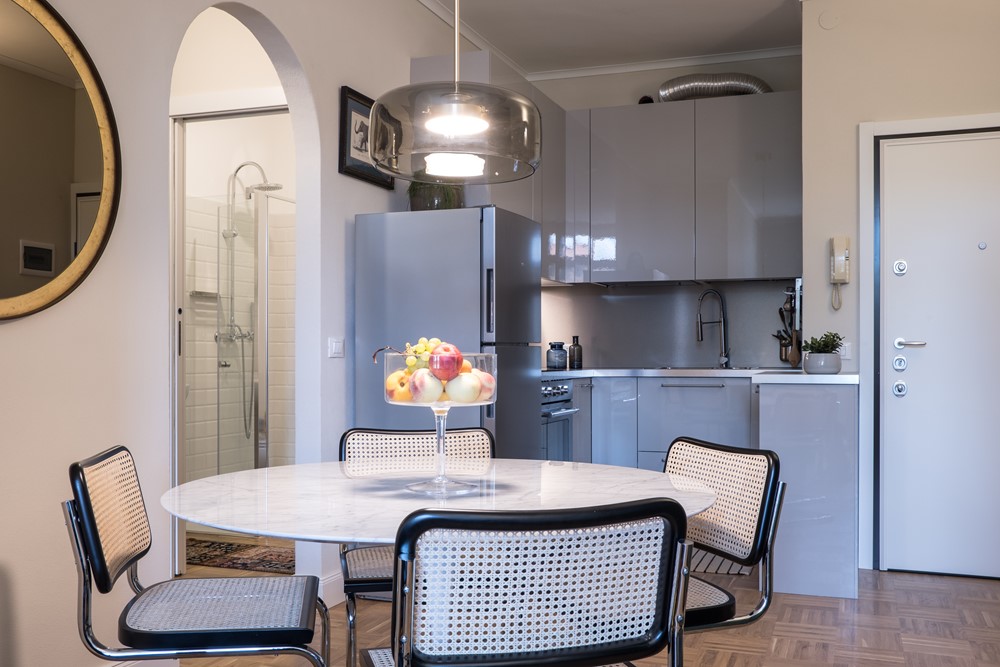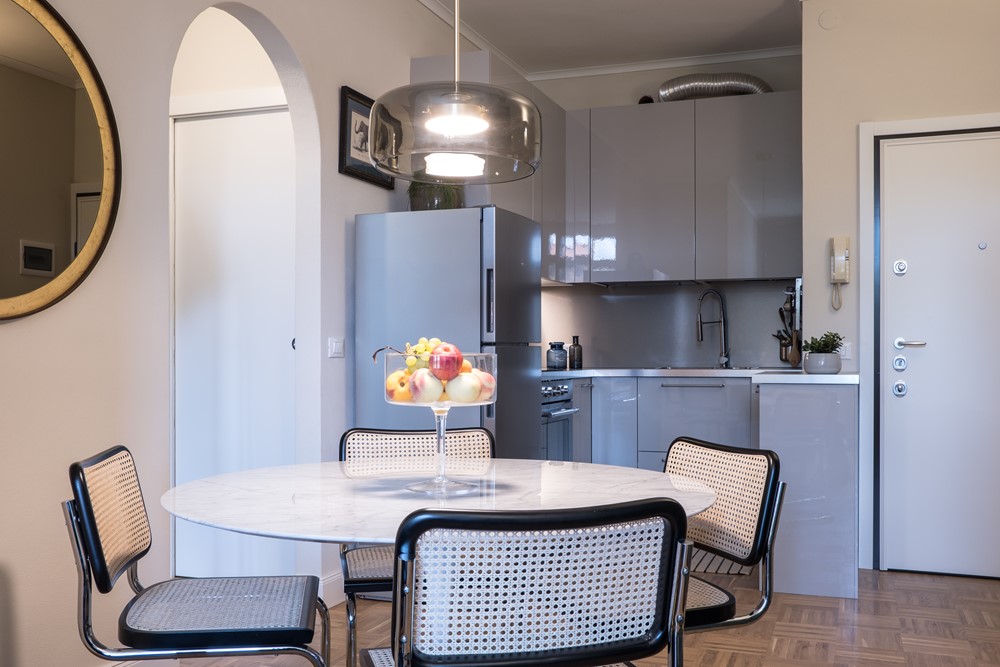The single house project designed by Architetturartigiana is the answer to a young lawyer moved to the city for work needs. The object of transformation is a two-room apartment of just 40 square meters, located on the second floor of a building overlooking the Specola of Padua, in a context steeped in history and beauty. The research of a coherent space, this is the prerogative of the client, has focused the design on the selection of few materials, where the decoration finds the right balance with the sober tones of color.
.
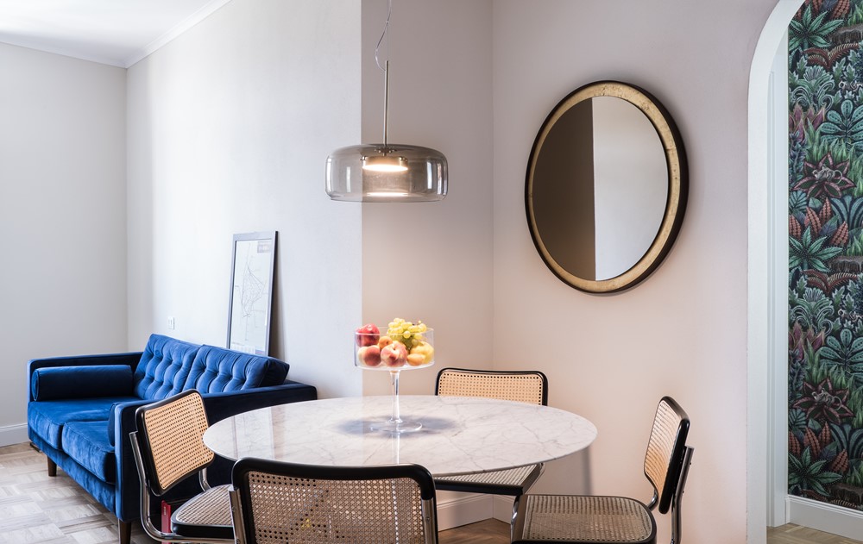
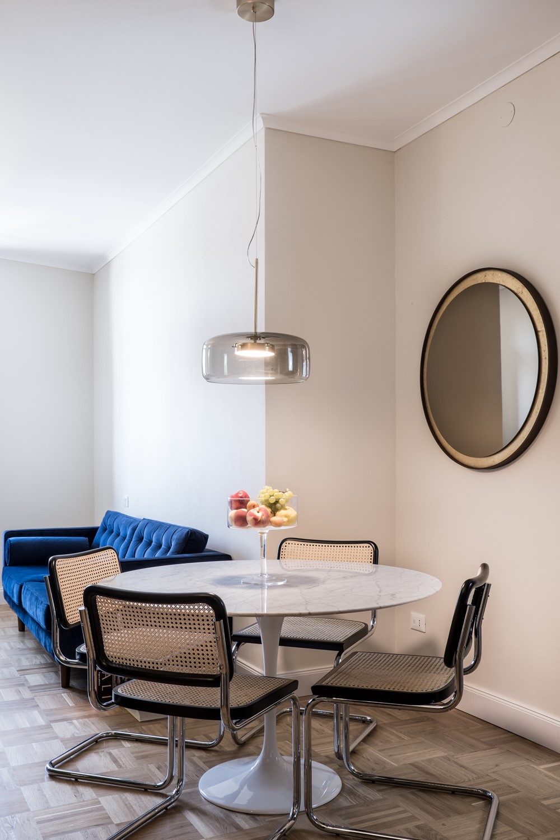
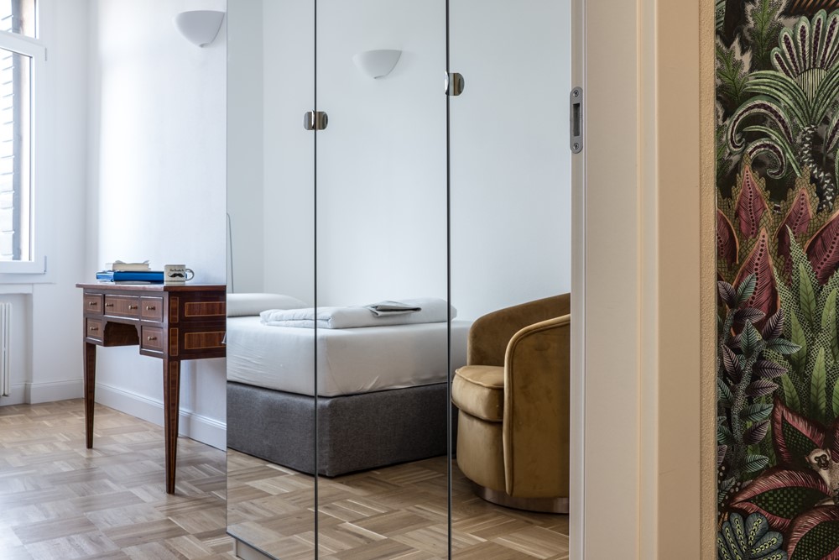
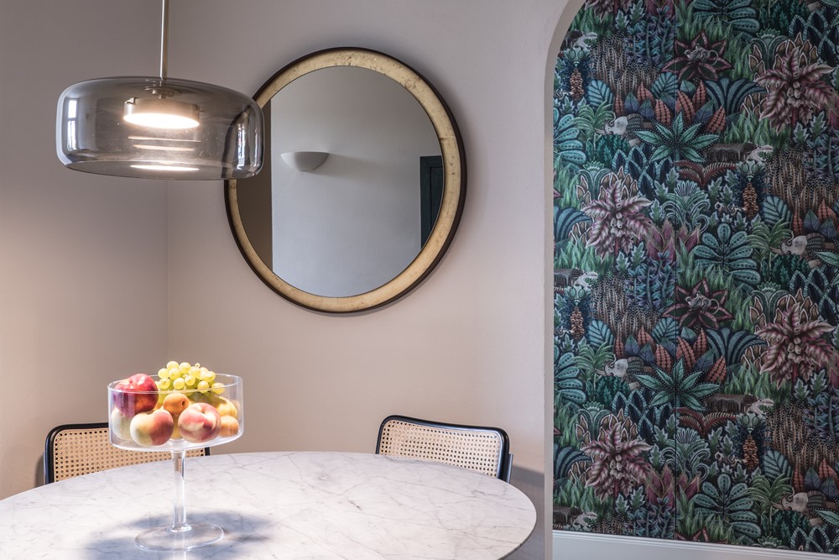
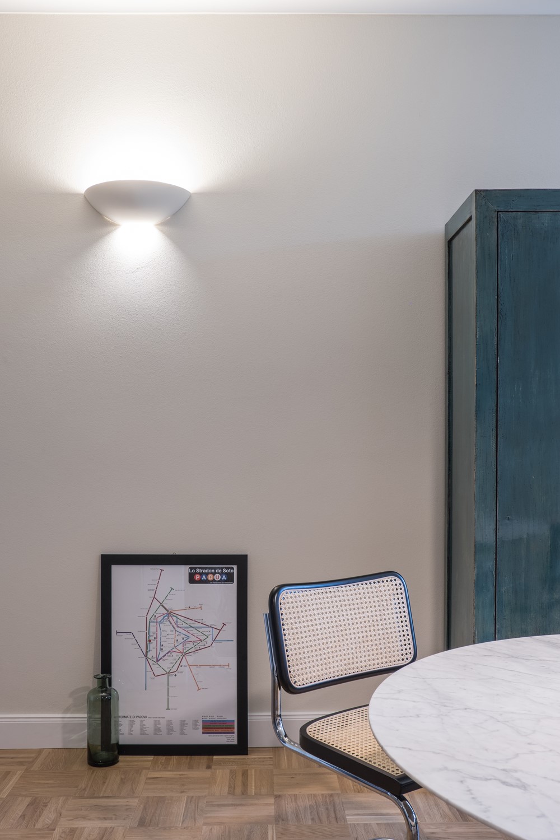
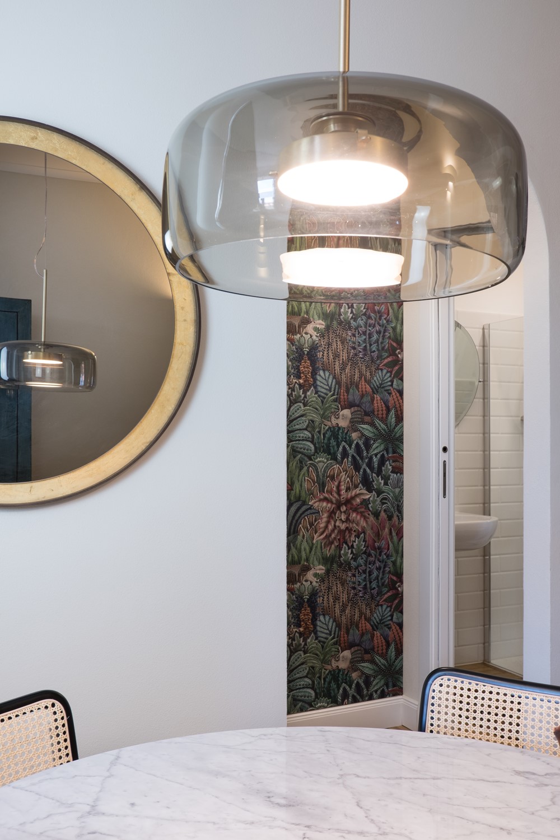
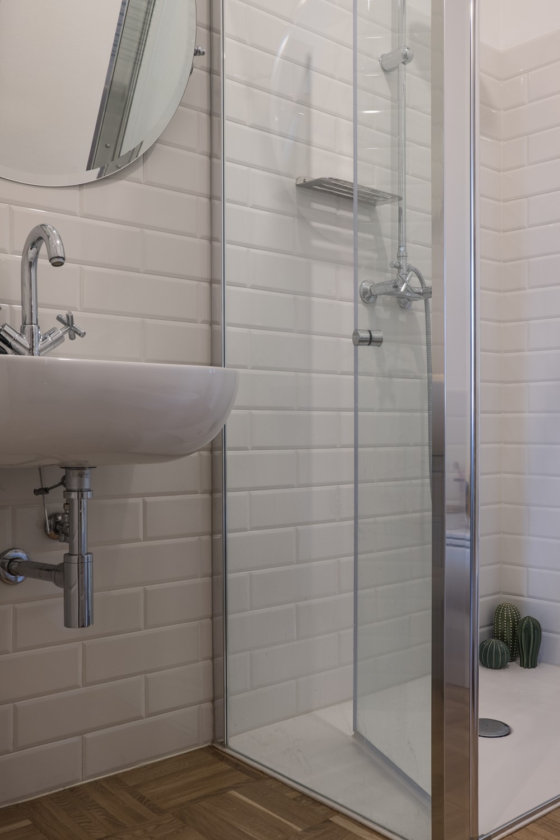
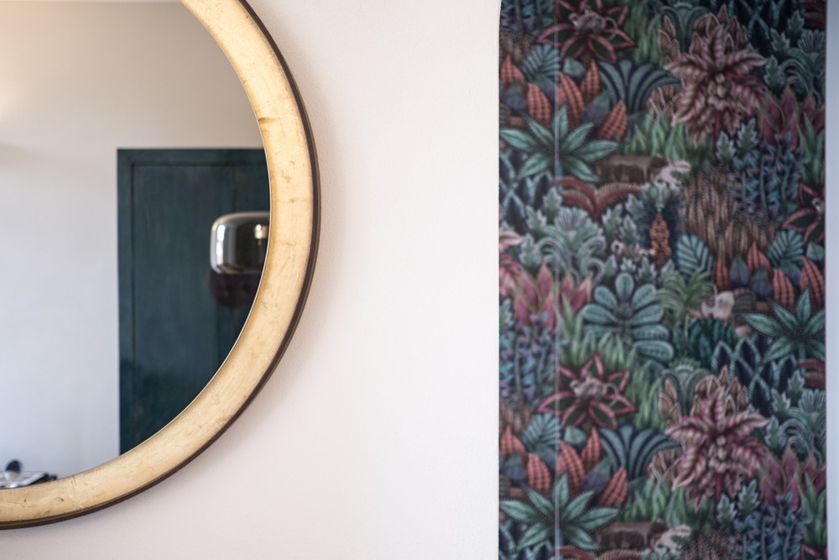
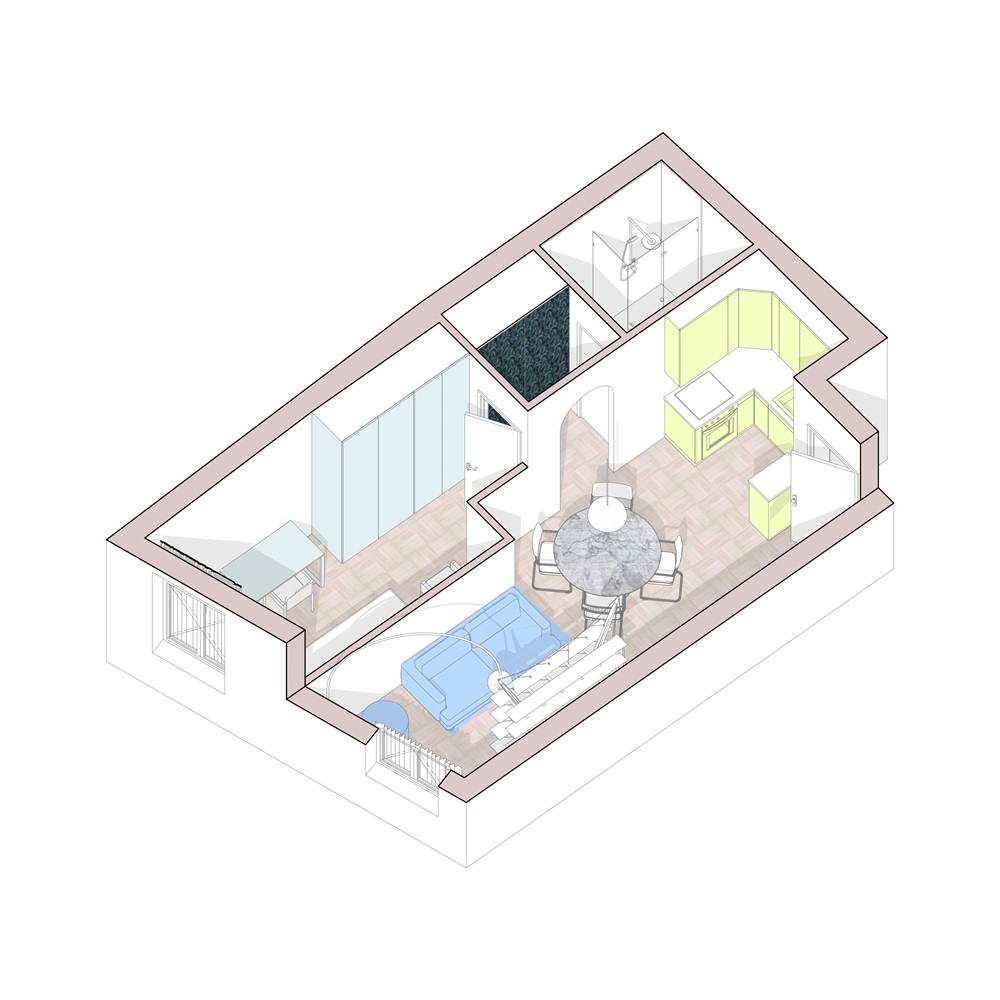 The design solution, therefore, focuses on identifying a unique material for the flooring, a natural, small format, handcrafted material, in order to fit into such a valuable context without disfiguring with the age of the walls that contain it. Thanks to the continuous dialogue with local craftsmen, a recovered flooring was created in solid natural oak wood, assembled in square tiles laid in a square pattern, allowing the limited spaces to be visually enlarged.
The design solution, therefore, focuses on identifying a unique material for the flooring, a natural, small format, handcrafted material, in order to fit into such a valuable context without disfiguring with the age of the walls that contain it. Thanks to the continuous dialogue with local craftsmen, a recovered flooring was created in solid natural oak wood, assembled in square tiles laid in a square pattern, allowing the limited spaces to be visually enlarged.All the walls are painted with an eggshell color, a color tone that matches the honey-colored natural oak. Moreover, in order to emphasize the height of the walls, a plaster shell profile is installed at the top of them, which forms a shadow line with the ceiling in pure white color.
The bathroom is characterized by the contrast of the walls and glossy white ceramics with the solid oak flooring, the overall coherency in this room is obtained by matching the format of the flooring, the small size of the diamond wall tiles.
As a completion of the project, the vestibule environment, the real functional fulcrum between the living area, the bathroom and the bedroom, is strongly characterized by the creation of a wallpapered wardrobe; a sort of backdrop that gives visual tension to the whole, making the small space dynamic.
Project by: Arch. Michael Sorgato. Architetturartigiana architectural firm.
Year: 2017
Location: Padua
Budget: 45.000€
