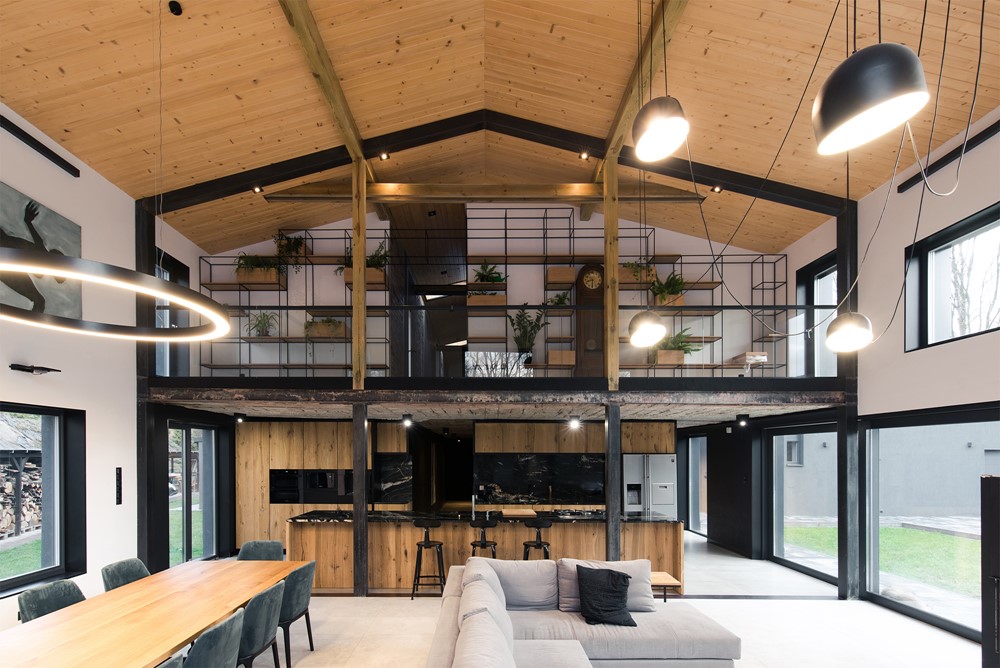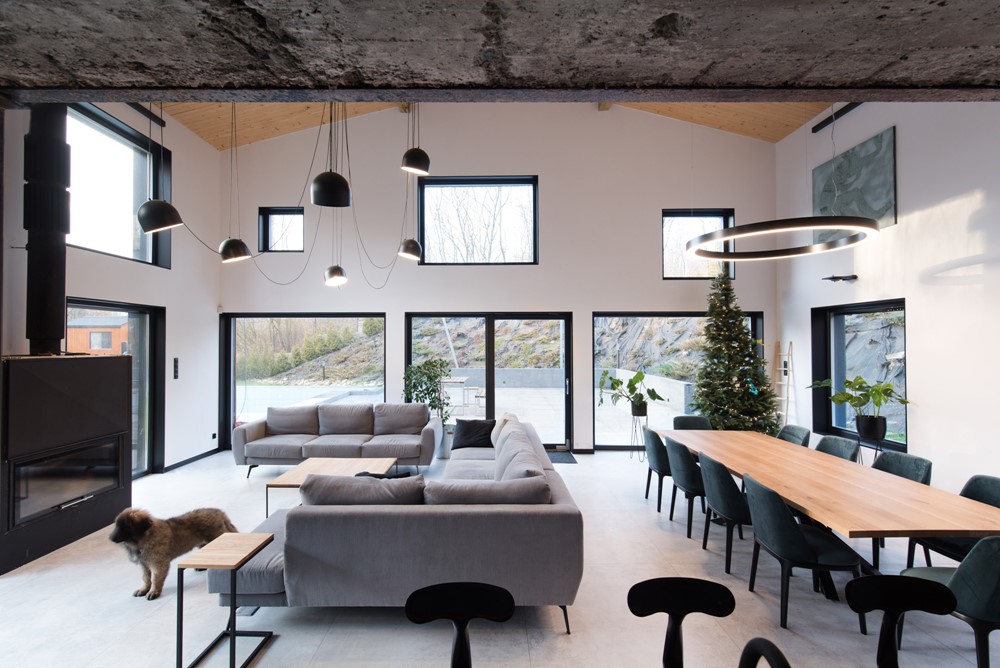There is an interesting story behind the Ślonsko Chałpa (transl. from local dialect – Silesian House) project by mode:lina. The final shape is the result of the reconstruction of existing buildings from the so-called State Collective Farm from the 70’s evoking the essence of buildings from that period, i.e. raw, concrete and brick, as well as the simplicity of form and construction. Photography by Patryk Lewiński
.
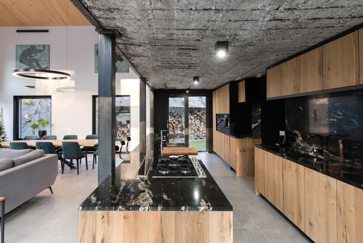
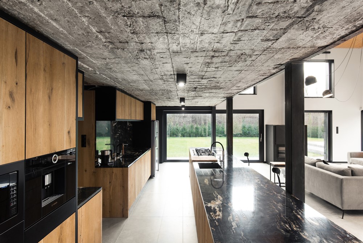
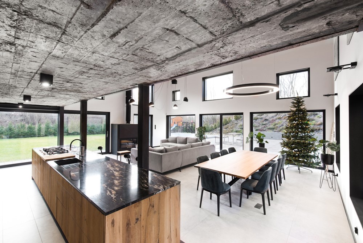
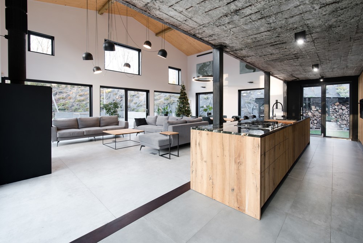
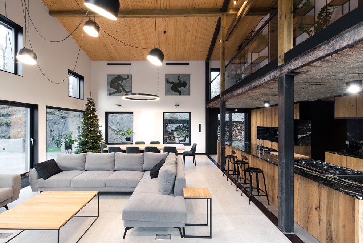
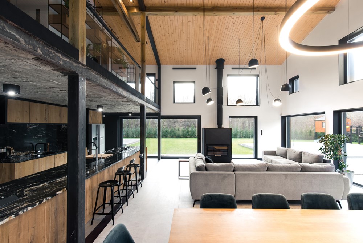
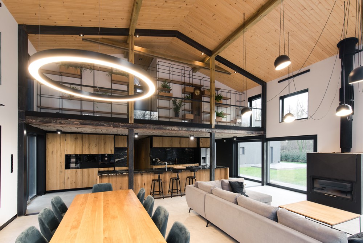
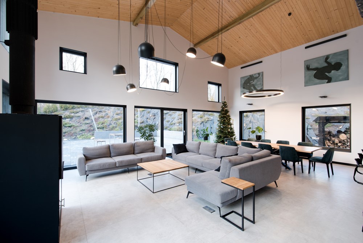
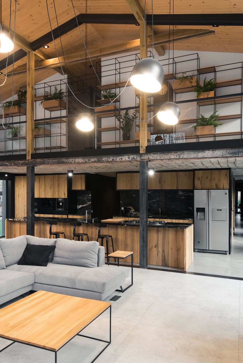
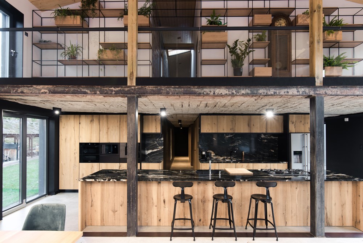
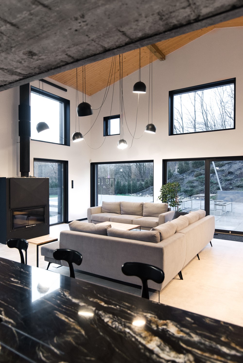
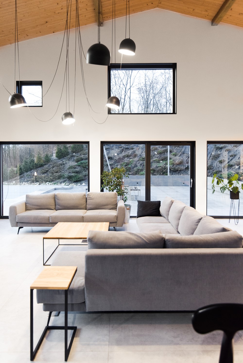
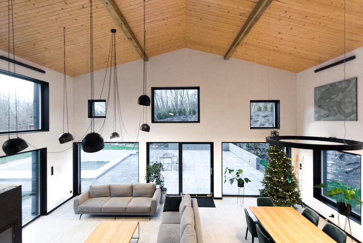
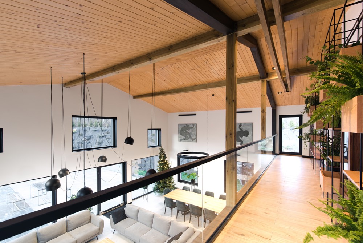

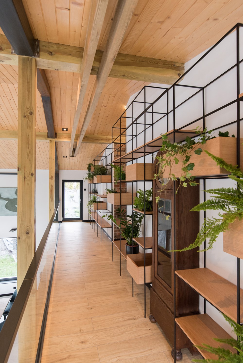
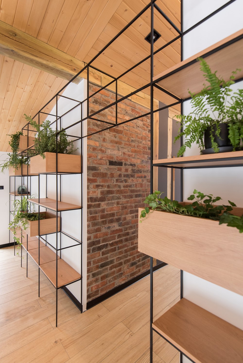

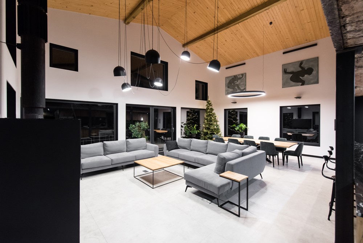
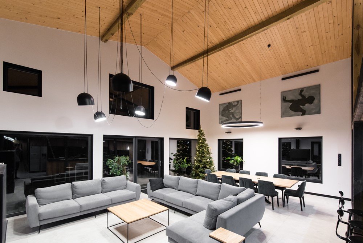

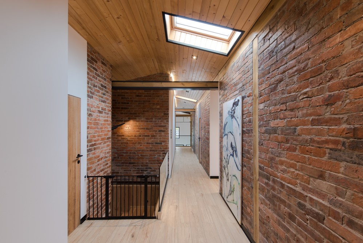
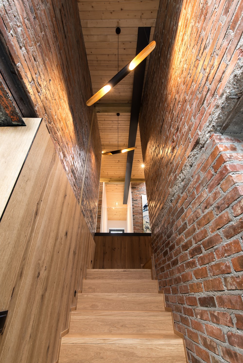
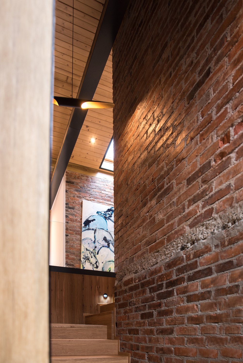
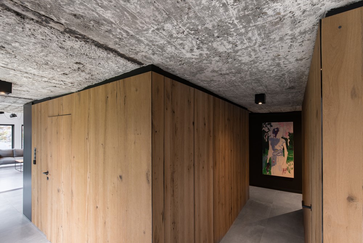
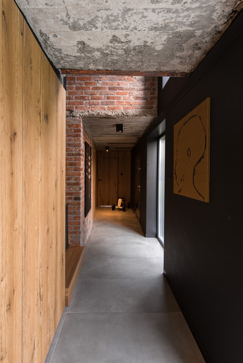
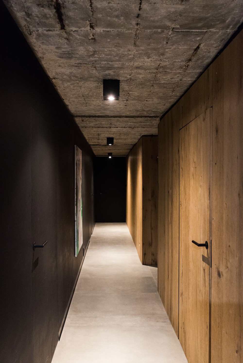
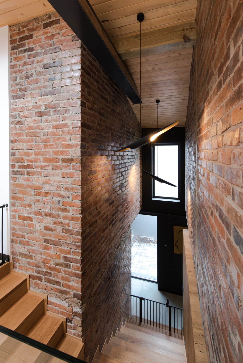
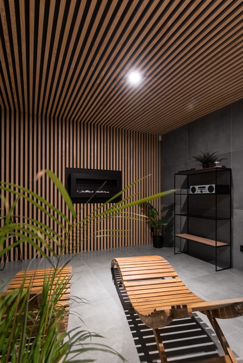
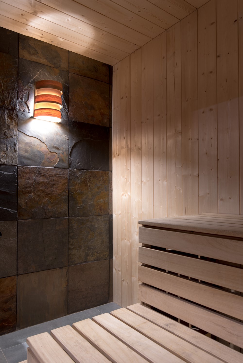
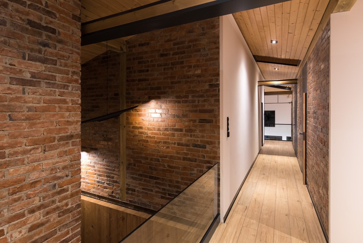
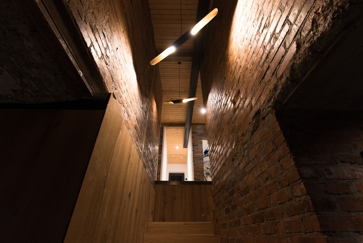
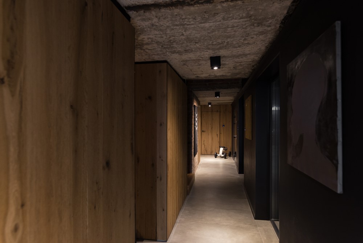
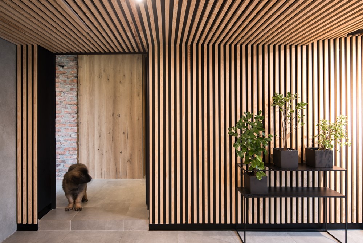
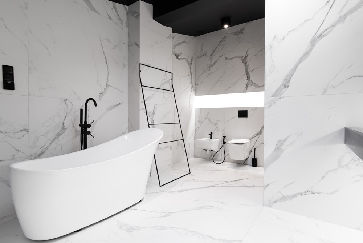
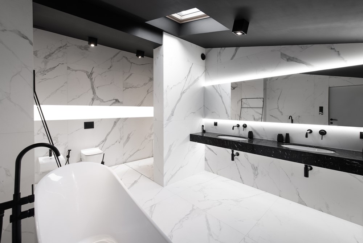
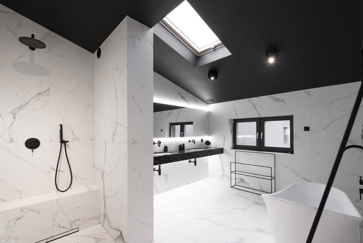
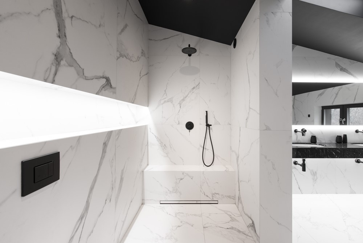
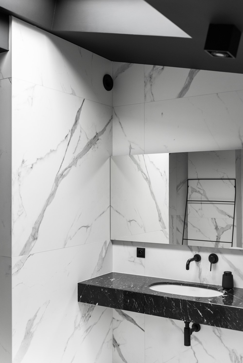
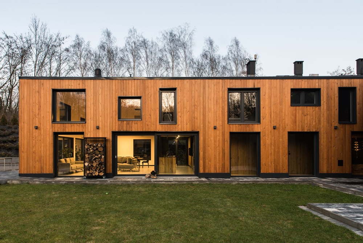
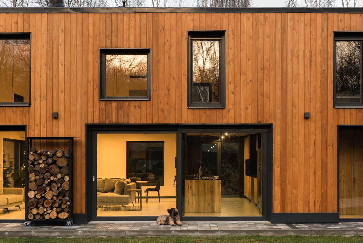

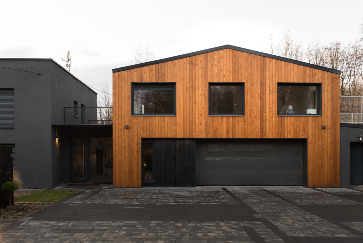 The reconstruction was intended to adapt an old barn falling into ruin to a single-family house while preserving the concrete structure of the building together with some bricks and steel elements. Existing buildings, due to their modular grid of columns and concrete ceiling, could be easily rebuilt and arranged freely. The main structure of the building was shortened by four structural fields, of which two fields formed an external terrace, and another two made room for a double-height living room. The original structure and shape of the barn is clearly visible from the living room, where we have an exact cross-section of the building in the form of a mezzanine.
The reconstruction was intended to adapt an old barn falling into ruin to a single-family house while preserving the concrete structure of the building together with some bricks and steel elements. Existing buildings, due to their modular grid of columns and concrete ceiling, could be easily rebuilt and arranged freely. The main structure of the building was shortened by four structural fields, of which two fields formed an external terrace, and another two made room for a double-height living room. The original structure and shape of the barn is clearly visible from the living room, where we have an exact cross-section of the building in the form of a mezzanine.The roof of the building itself was raised so that residential functions could be accommodated on the first floor. The client together with architects decided to preserve the ascetic atmosphere of the building, which is why the block itself still has a simple barn-like shape.
The wood cladded façade was pierced with large, irregular openings to let in as much daylight as possible. The cube-type house adjacent to the barn was entirely painted gray and arranged as a guest house.
In the interior natural and minimalist finishing materials such as beautifully grained wood and dark polished granite contrast well and complement each other with visible robust materials like uneven bricks and untreated concrete with visible cutting marks.
PROJECT: Ślonsko Chałpa (transl. from local dialect – Silesian House)
DESIGN : mode:lina™
www.modelina-architekci.com
PROJECT TEAM: Paweł Garus, Jerzy Woźniak, Małgorzata Wawrzynek, Anna Kazecka
COMPLETION: January 2020
AREA: 300 m2
