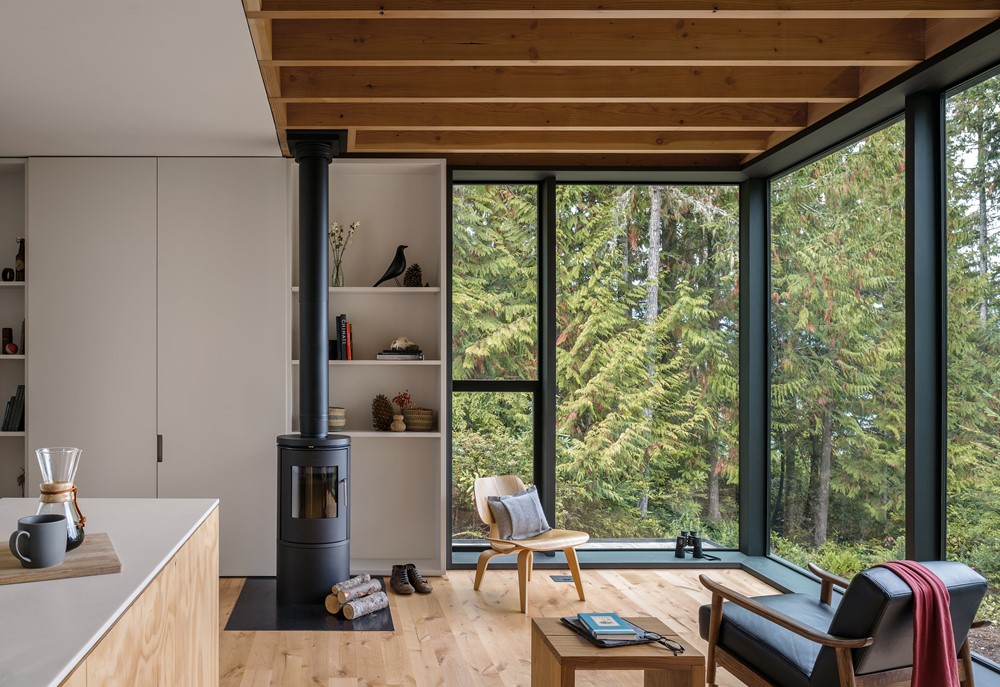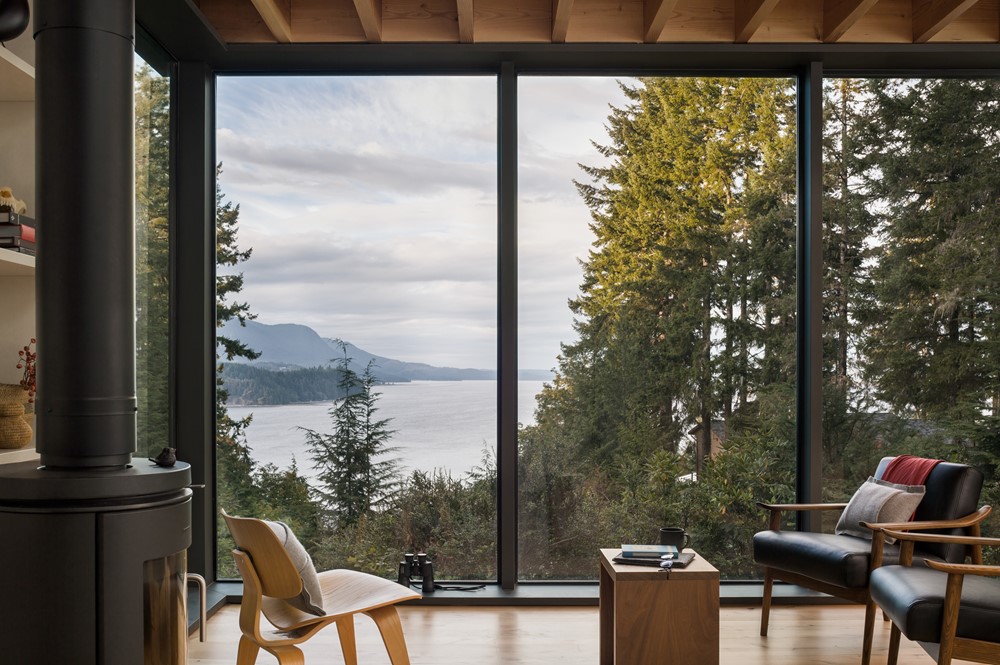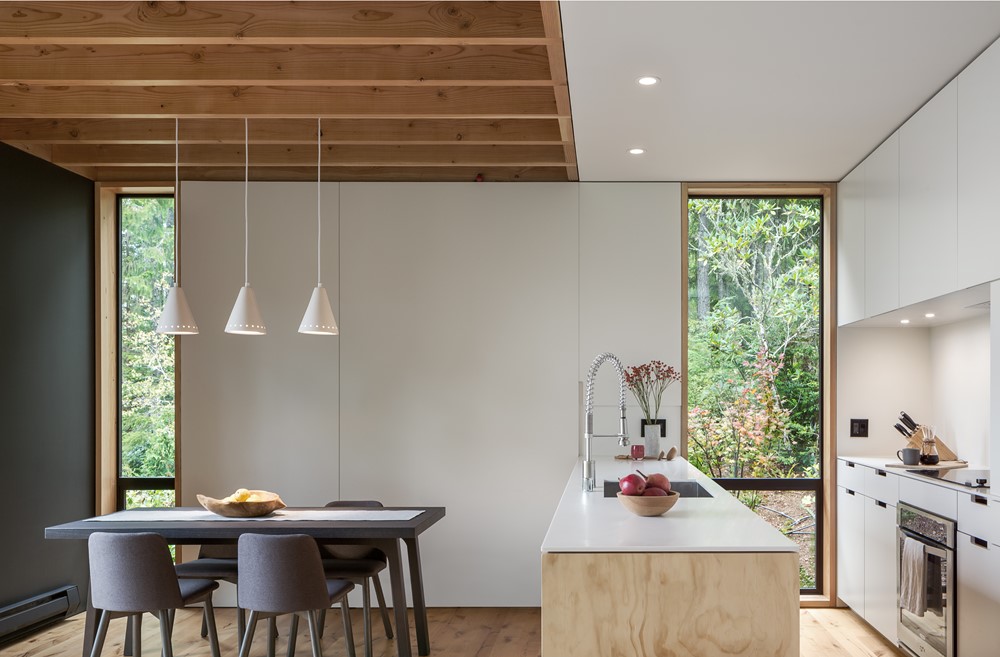The Little House designed by mwworks is nestled into a lush second growth forest on a north facing bluff overlooking Hood Canal with distant views to Dabob Bay. Designed to repurpose an existing foundation, the new building is just over 20 feet square. Photography by Andrew Pogue
.
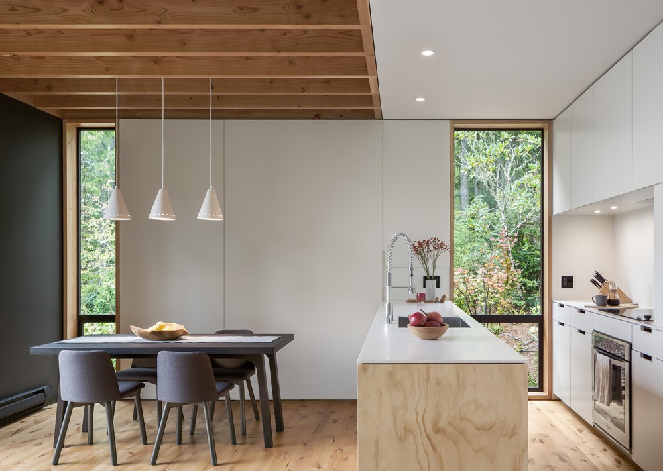
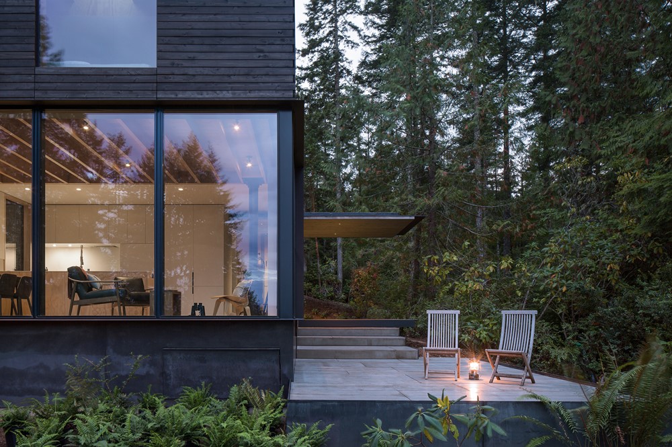

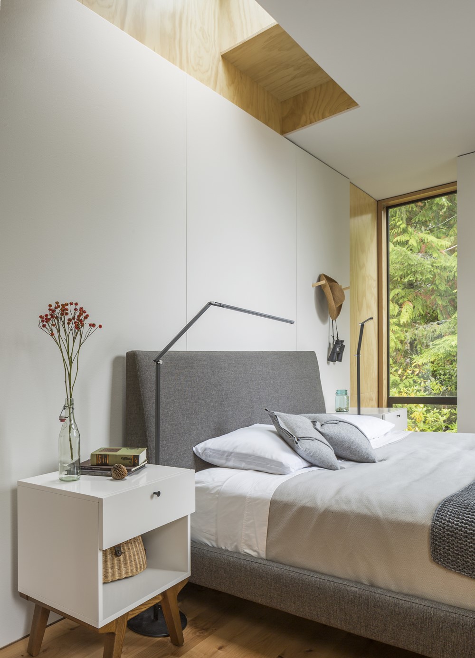
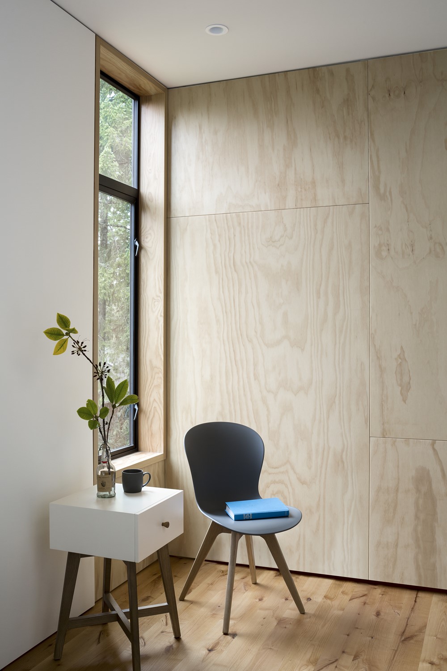
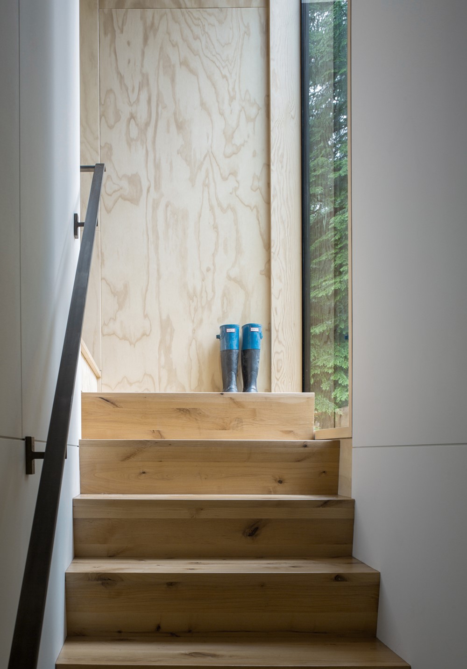
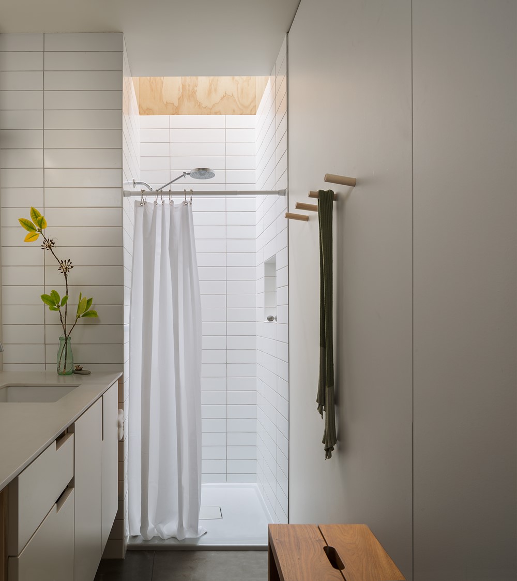
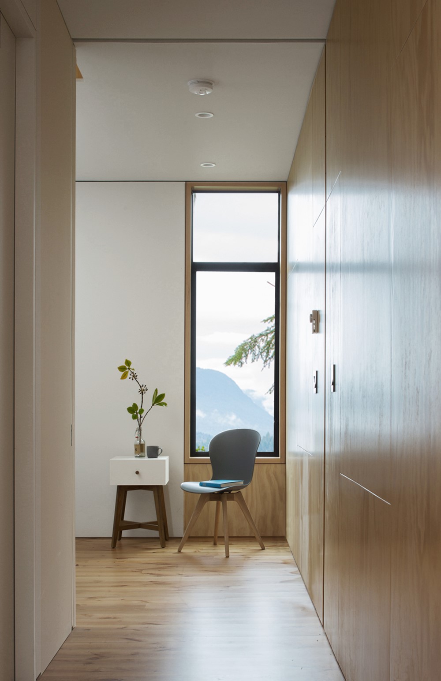
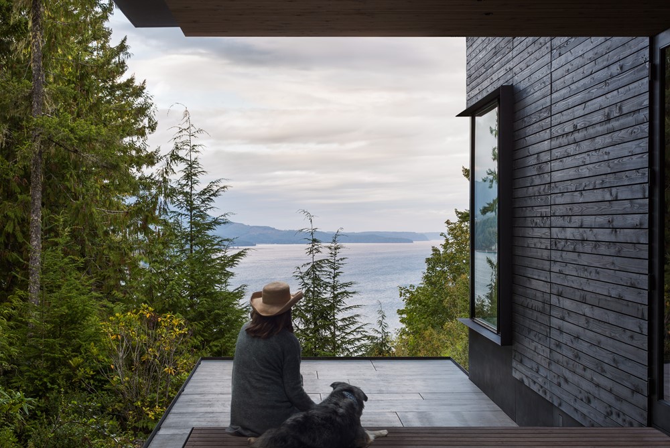
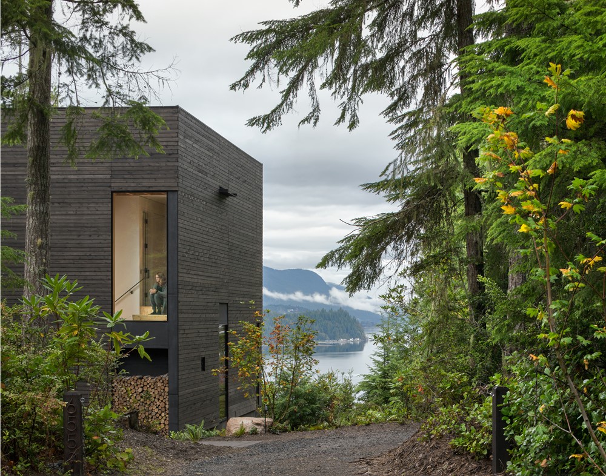

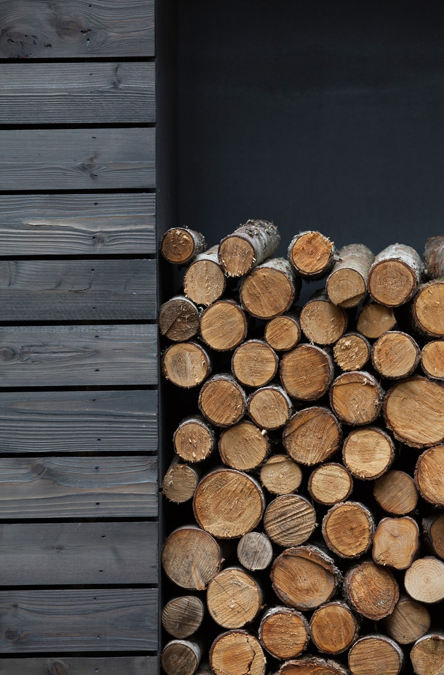
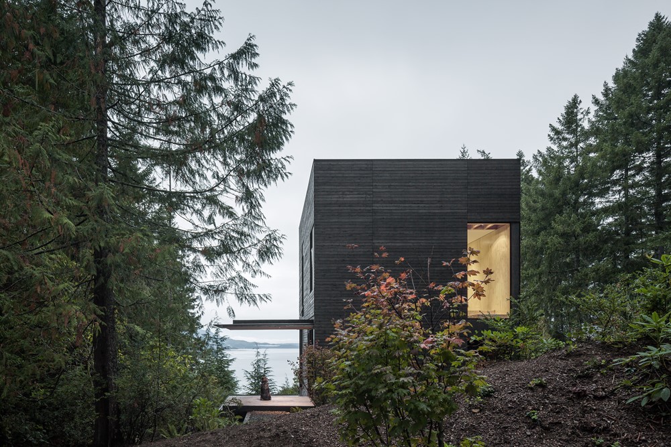
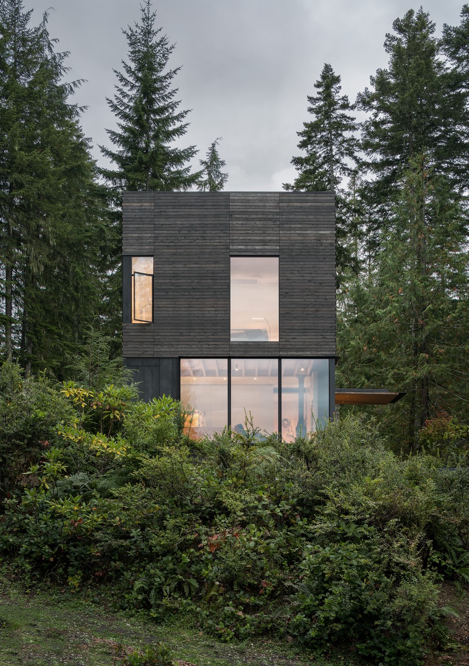


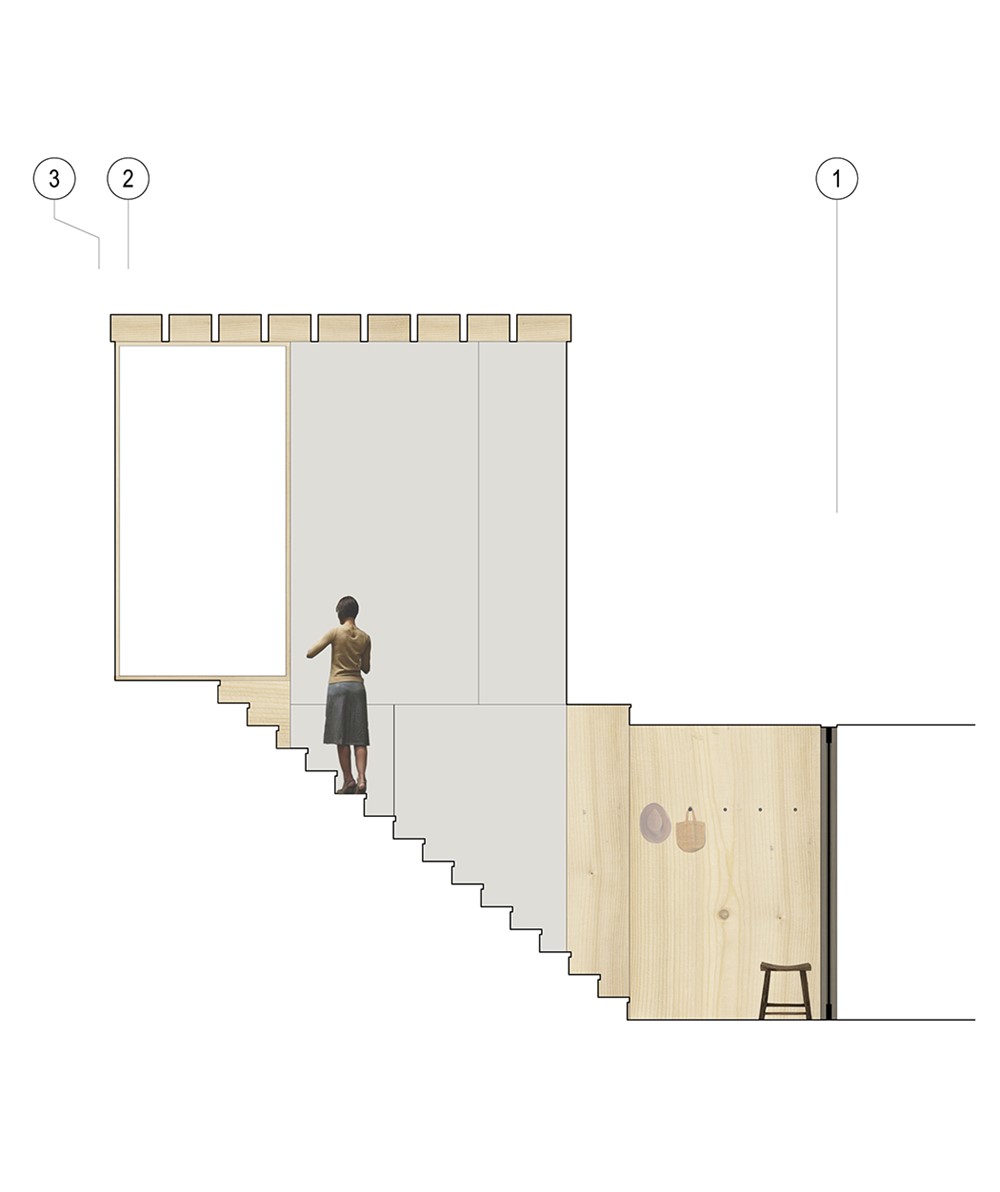
 The simple form is abstracted against the forest – a stark exterior contrasting a warm bright interior.The owners live full time in Houston, Texas but have shared many summers with family at a nearby property outside Seabeck. They loved the wildness of the southern Canal and imagined a small retreat here of their own. Early design discussions focused on creating a compact, modern structure that was both simple and inexpensive to build. Intentionally restrained on an existing footprint, the concept grew from this premise – a simple box with large carved openings in both the roof and walls that selectively embrace the views and natural light.Visitors approach the site from the south. A thin canopy marks the entry and frames views of the Canal below. The more transparent north and west elevations pull the landscape and distant view into the space. With primary views toward the water, the south and east elevations remain mostly solid, shielding views from the driveway and neighboring properties. Skylights carve into the roof, bringing light and views of the stars over the bed and into the shower. Taut oxidized black cedar and blackened cement infill panels clad the exterior while lightly painted MDF panels and soft pine plywood warm and brighten the interior. On a sunny western corner of the house a large patio reaches out into the landscape and connects the building to the larger site while serving as a jumping off point to the trail system wandering down to the water’s edge.The small footprint ultimately served as an effective tool to govern the design process. Focus was placed on the essentials and extras were edited out by both desire and a very humble budget. The resulting project hopes to capture the essence of the modern cabin – small in size but much larger than its boundaries.
The simple form is abstracted against the forest – a stark exterior contrasting a warm bright interior.The owners live full time in Houston, Texas but have shared many summers with family at a nearby property outside Seabeck. They loved the wildness of the southern Canal and imagined a small retreat here of their own. Early design discussions focused on creating a compact, modern structure that was both simple and inexpensive to build. Intentionally restrained on an existing footprint, the concept grew from this premise – a simple box with large carved openings in both the roof and walls that selectively embrace the views and natural light.Visitors approach the site from the south. A thin canopy marks the entry and frames views of the Canal below. The more transparent north and west elevations pull the landscape and distant view into the space. With primary views toward the water, the south and east elevations remain mostly solid, shielding views from the driveway and neighboring properties. Skylights carve into the roof, bringing light and views of the stars over the bed and into the shower. Taut oxidized black cedar and blackened cement infill panels clad the exterior while lightly painted MDF panels and soft pine plywood warm and brighten the interior. On a sunny western corner of the house a large patio reaches out into the landscape and connects the building to the larger site while serving as a jumping off point to the trail system wandering down to the water’s edge.The small footprint ultimately served as an effective tool to govern the design process. Focus was placed on the essentials and extras were edited out by both desire and a very humble budget. The resulting project hopes to capture the essence of the modern cabin – small in size but much larger than its boundaries.
Project Team
Architect: mwworks
Contractor: E&H Construction
Structural Engineer: PCS Structural Solutions
Landscape Architect: Johnson Southerland
Interior Design: Avery Cox Design
Lot Size: 1.7 acres on Hood Canal
Building Size: 1,140 sq ft
