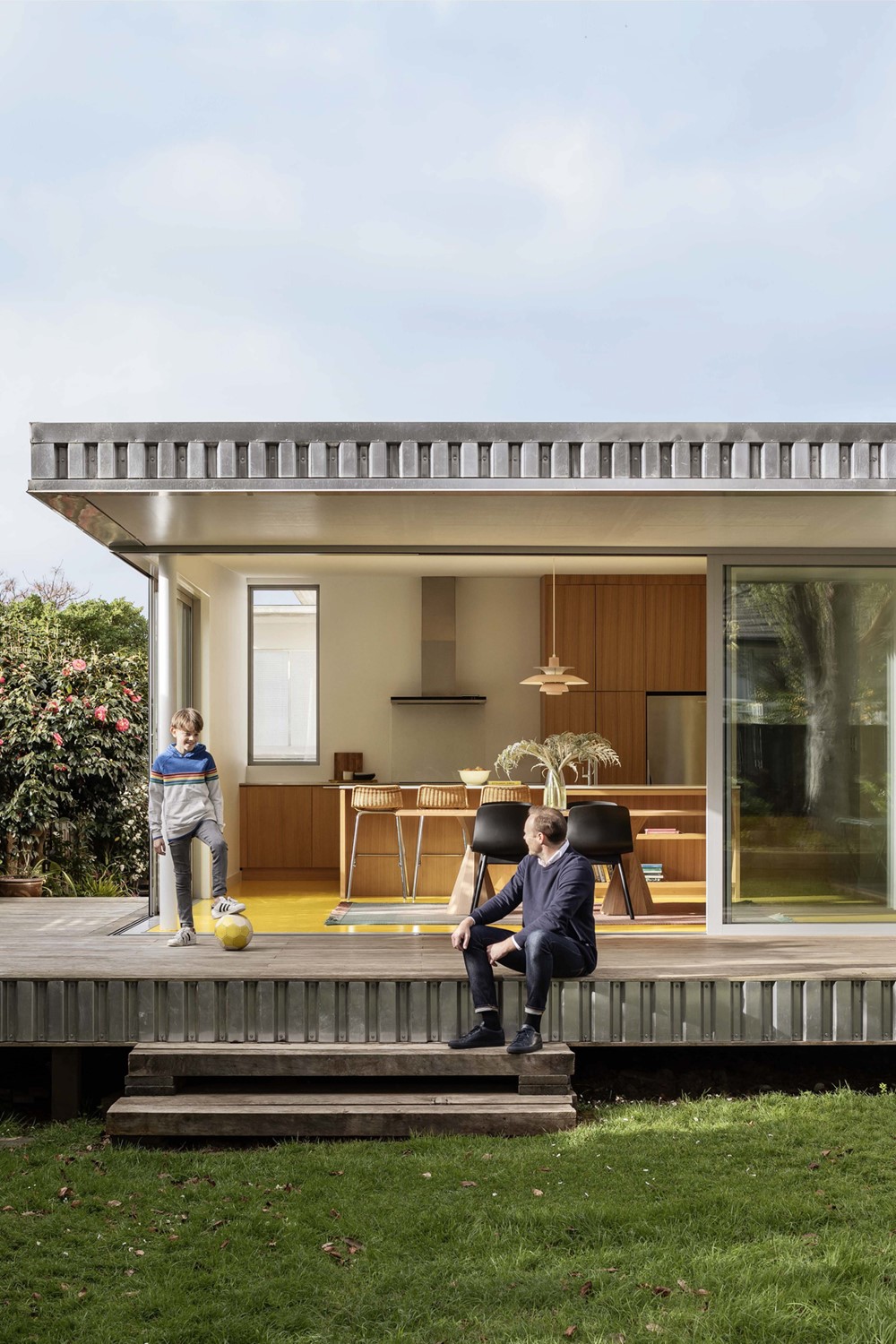Yolk House is a project designed by Pac Studio in 2018, covers an area of 80 m2 and is located in Auckland, New Zealand. Photography by David St George and David Straight.
.
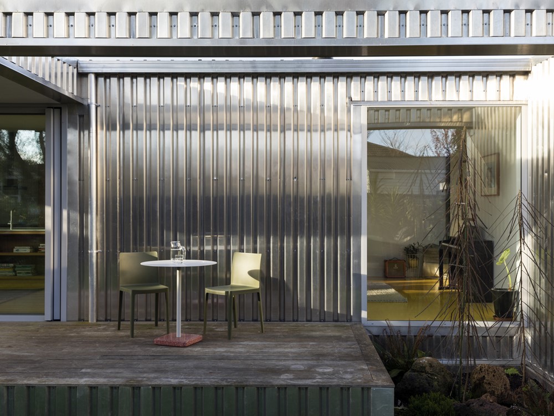
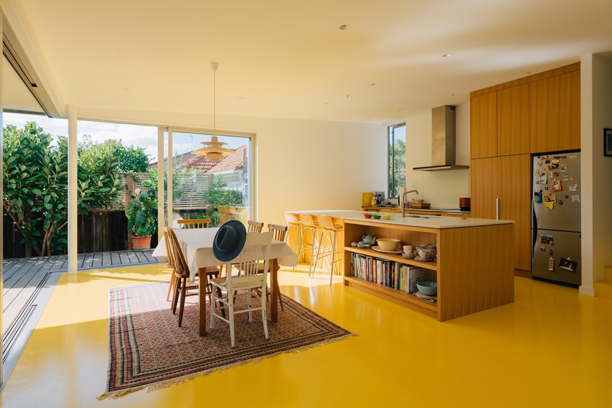
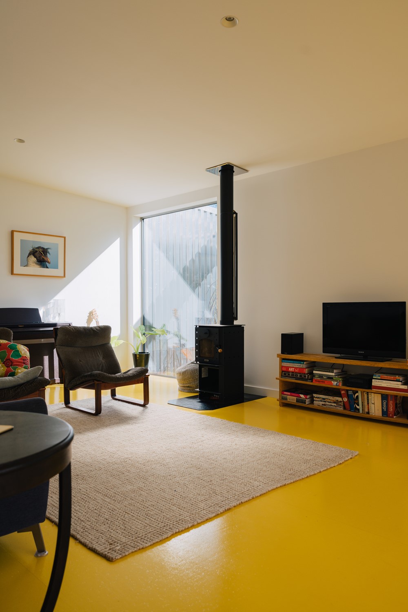
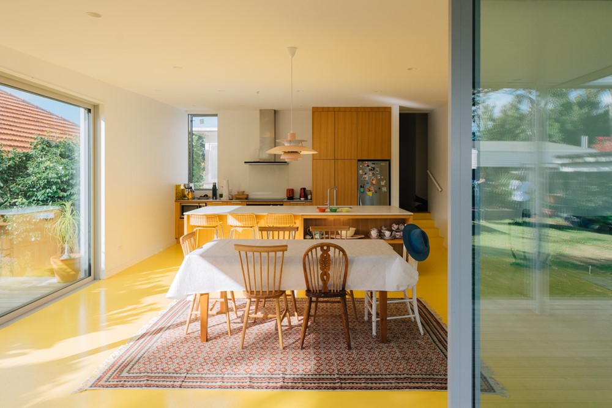
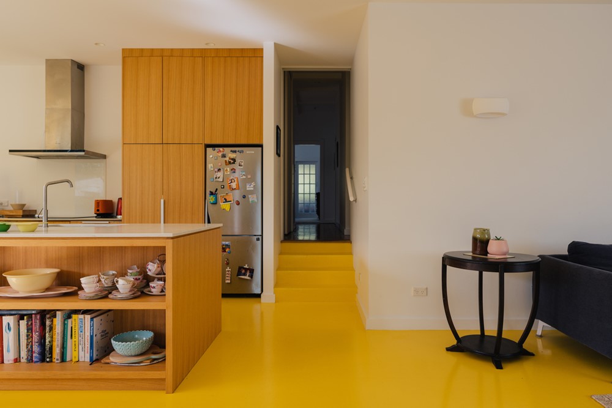

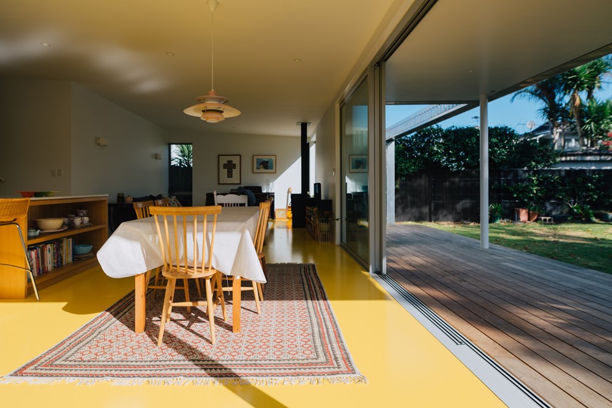
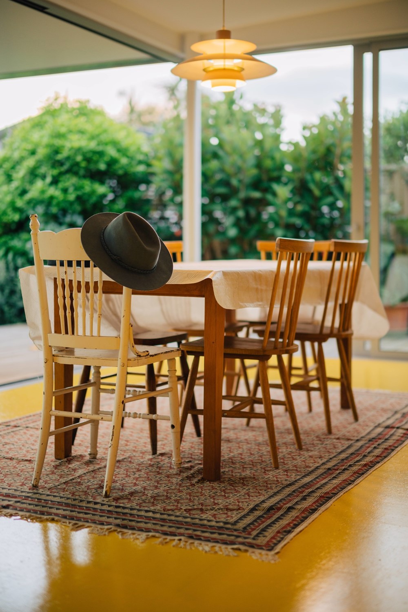
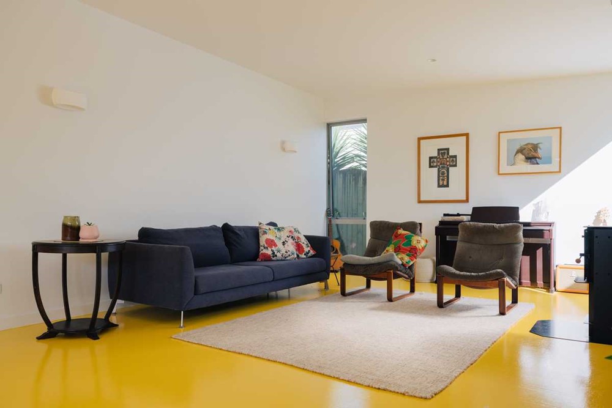

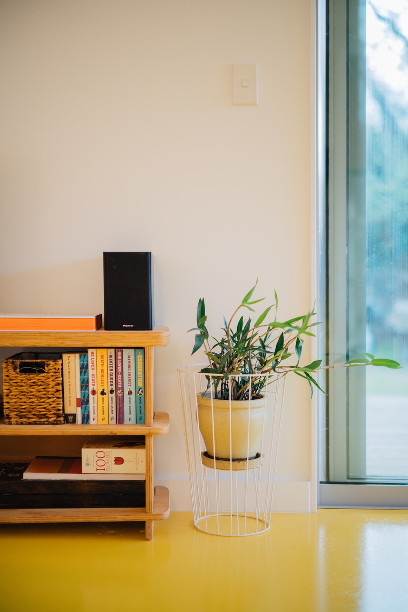
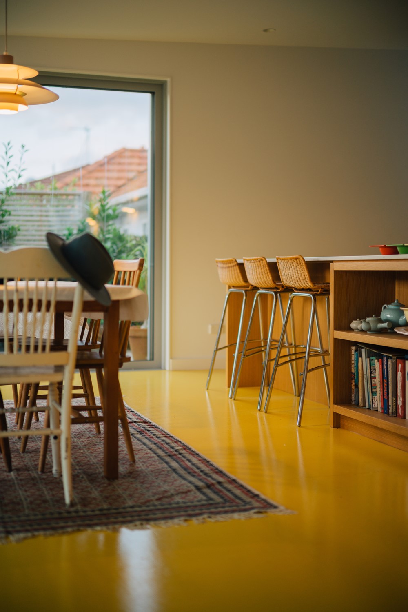
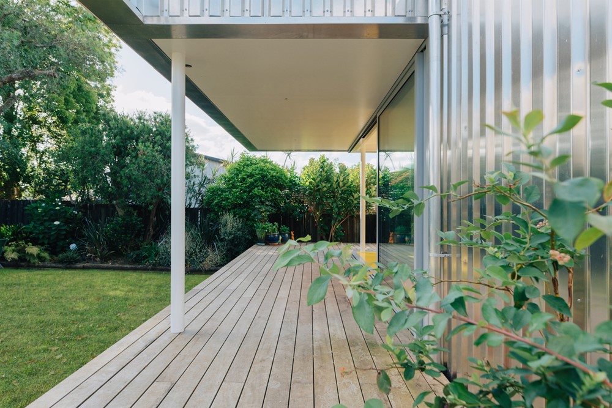
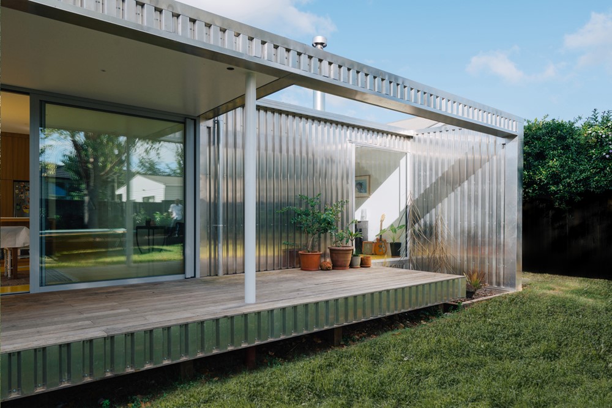
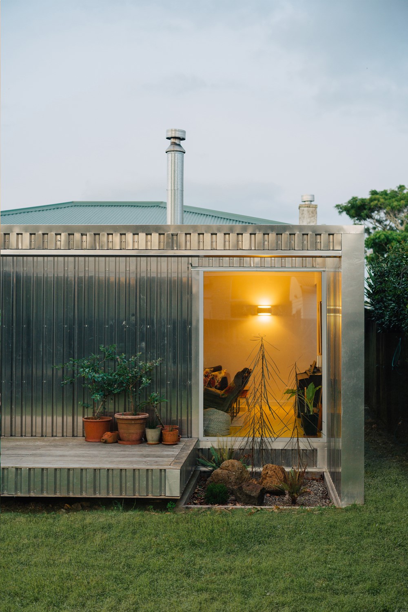
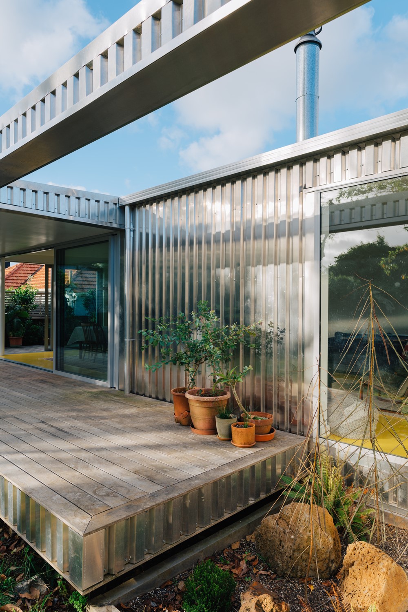

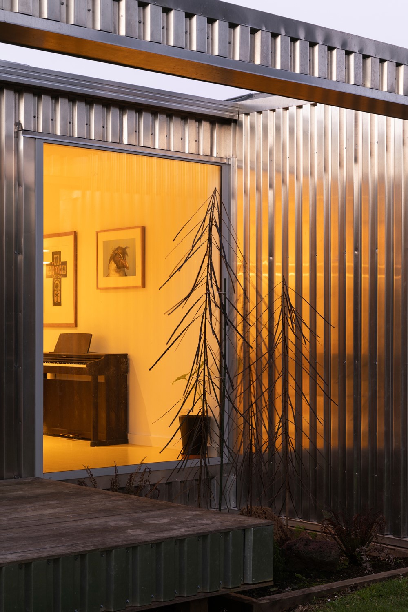
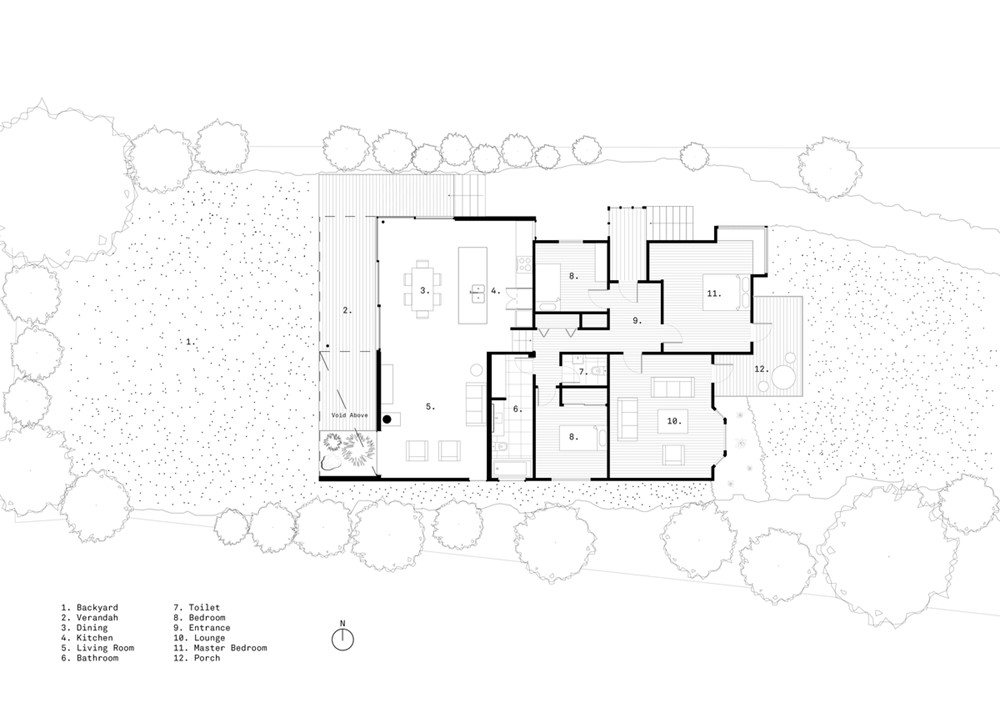 This renovation of an Auckland family home is simple, warm and fun. The owners presented a common set of problems: the inner city bungalow that they owned was disconnected from the landscape, was poorly laid out and lacked space for their growing family. The response was to create a split-level addition to the home, rectifying the planning of the house and creating an easy linkage to the garden. The palette of materials used in this project came from a desire to create unusual experiences with cost-effective materials. The yellow floor reflects a warm light throughout the interior, creating the feeling of sunshine even on the most dreary winter day. Mill-finished aluminium cladding was chosen for the exterior as it allowed for fast and efficient construction, but also because it created soft reflections of the garden and the ever-changing sky in its surface.
This renovation of an Auckland family home is simple, warm and fun. The owners presented a common set of problems: the inner city bungalow that they owned was disconnected from the landscape, was poorly laid out and lacked space for their growing family. The response was to create a split-level addition to the home, rectifying the planning of the house and creating an easy linkage to the garden. The palette of materials used in this project came from a desire to create unusual experiences with cost-effective materials. The yellow floor reflects a warm light throughout the interior, creating the feeling of sunshine even on the most dreary winter day. Mill-finished aluminium cladding was chosen for the exterior as it allowed for fast and efficient construction, but also because it created soft reflections of the garden and the ever-changing sky in its surface.



