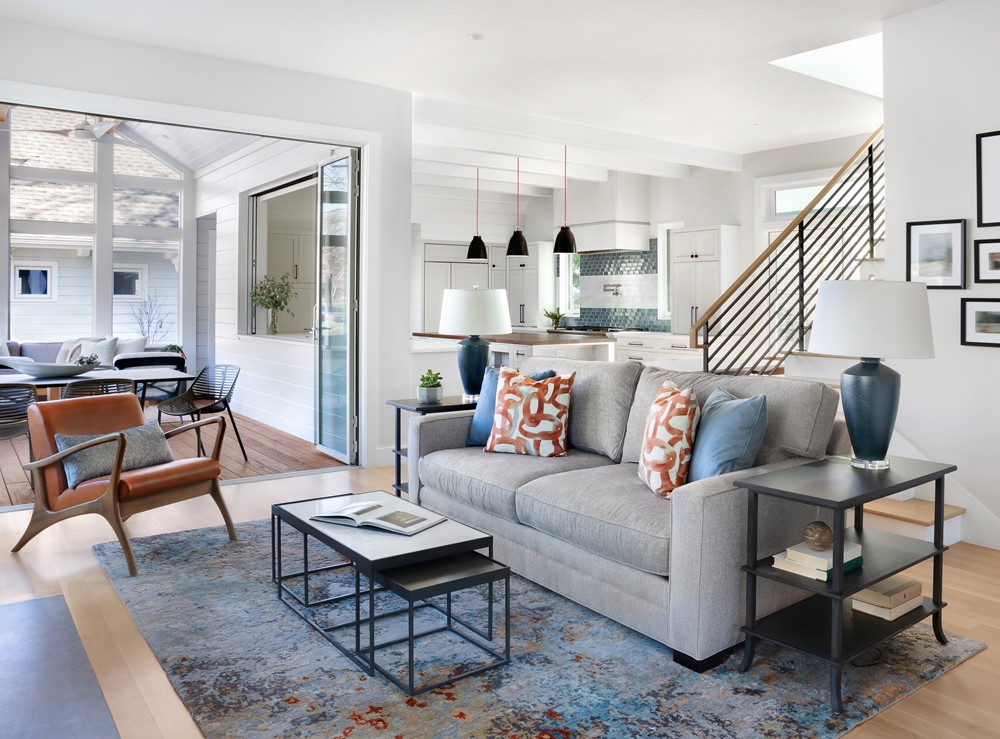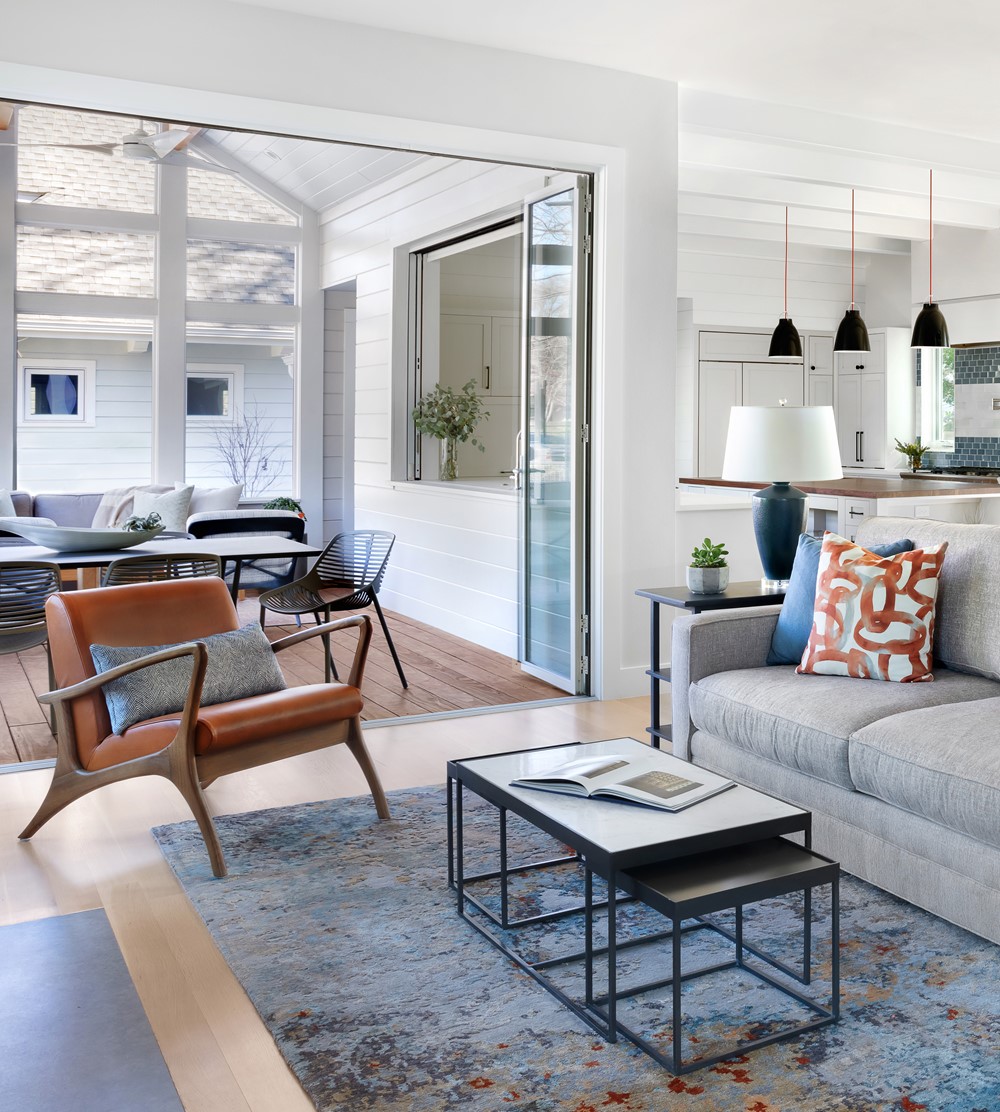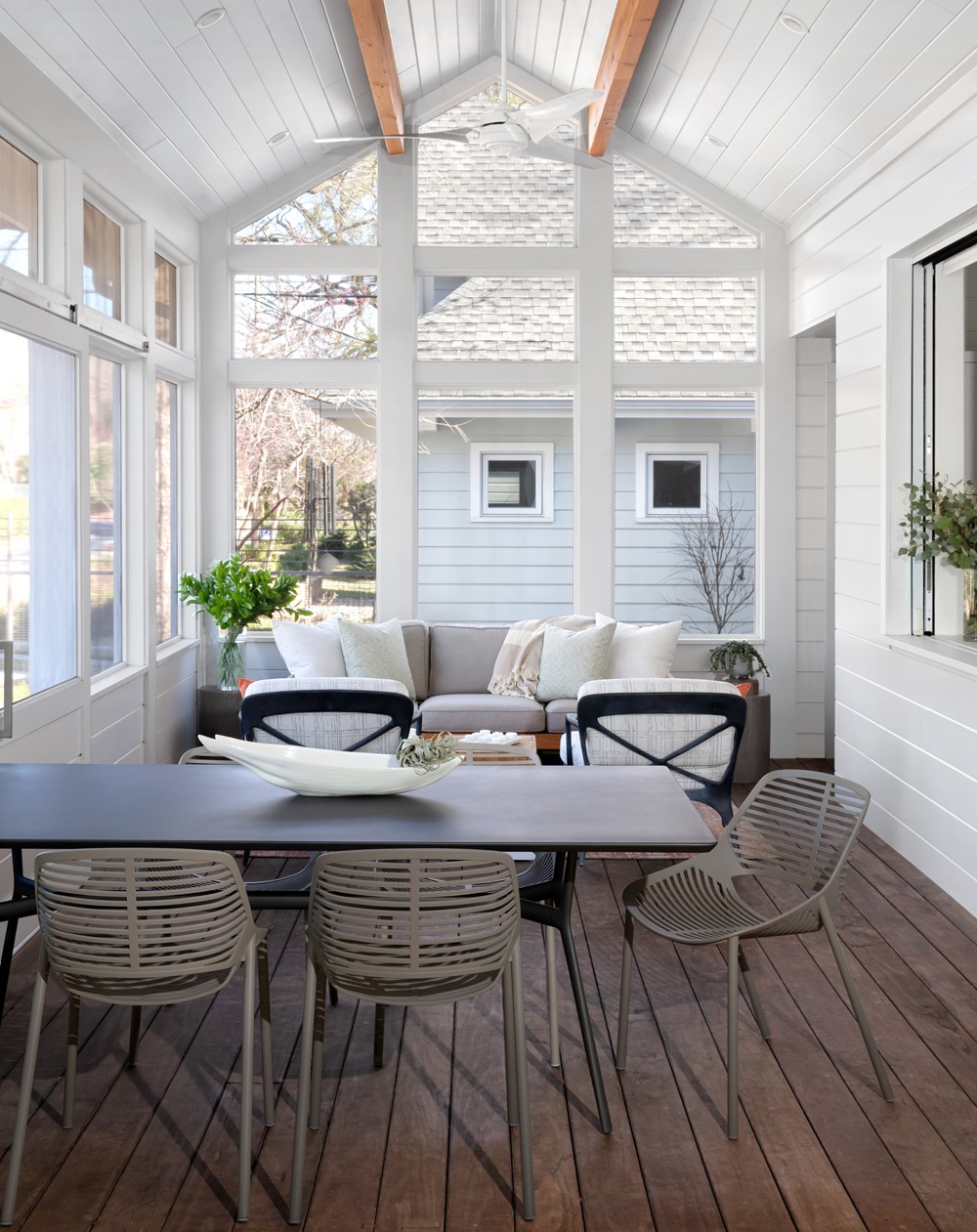This charming Austin cottage designed around a heritage oak in a quaint old Austin neighborhood is designed by Britt Design Group. Photography by Cate Black.
.
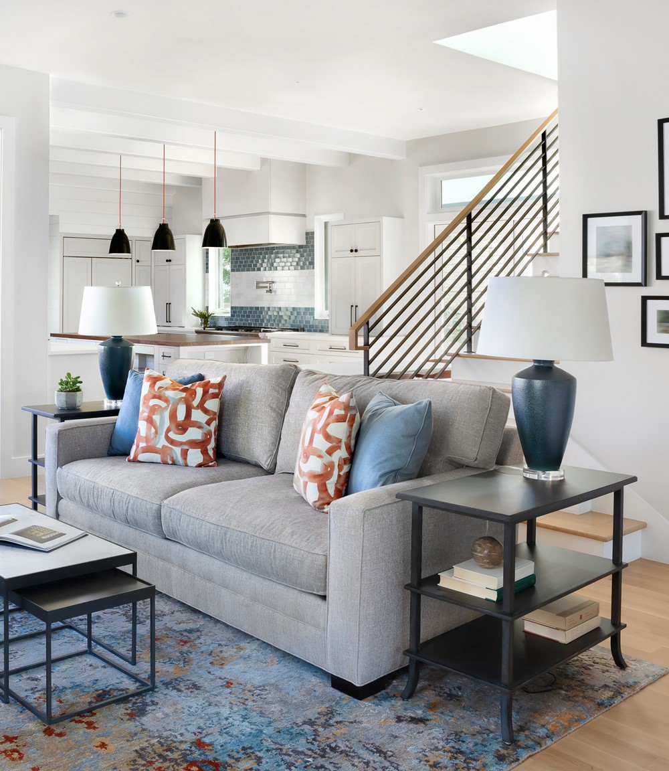

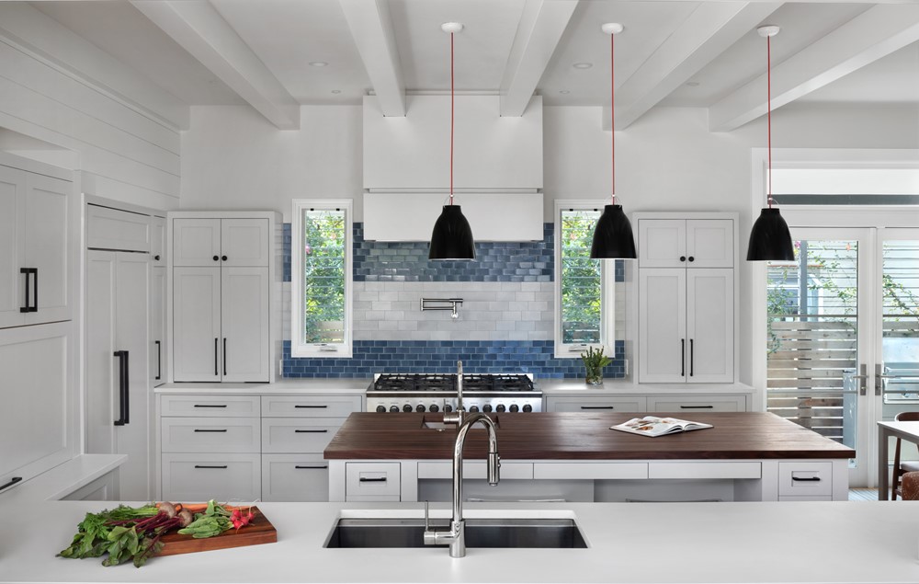
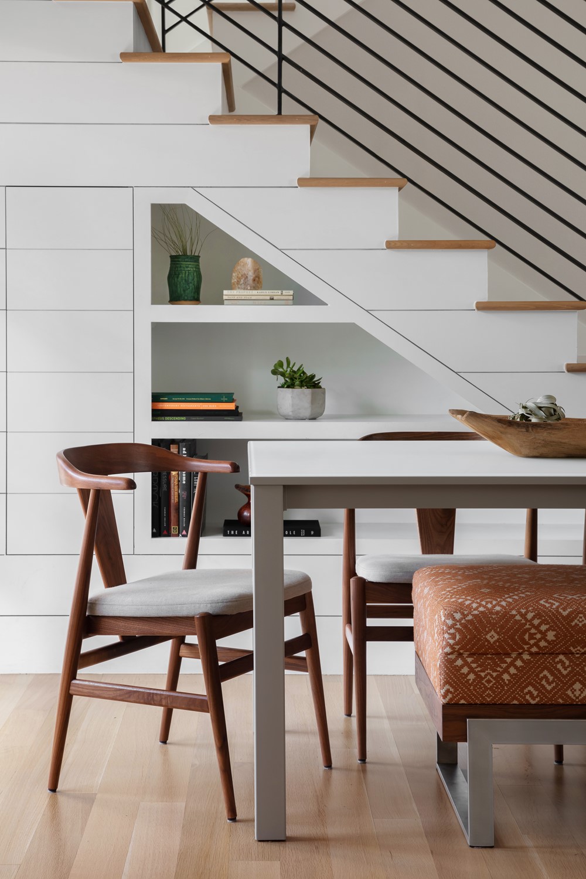
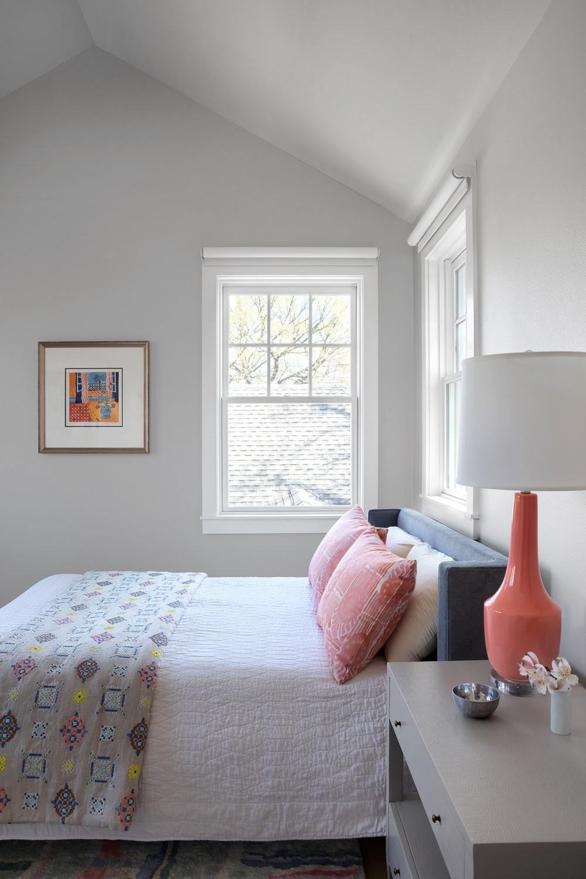
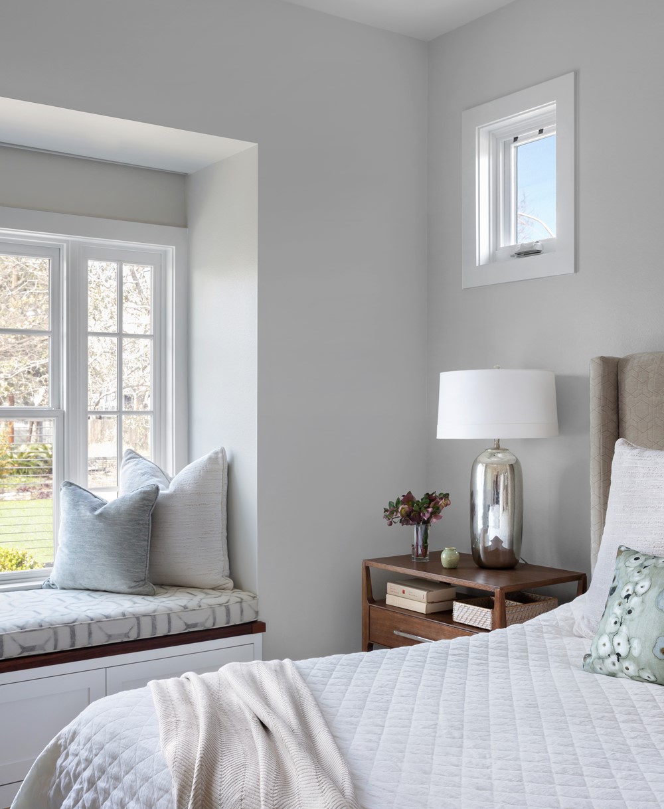
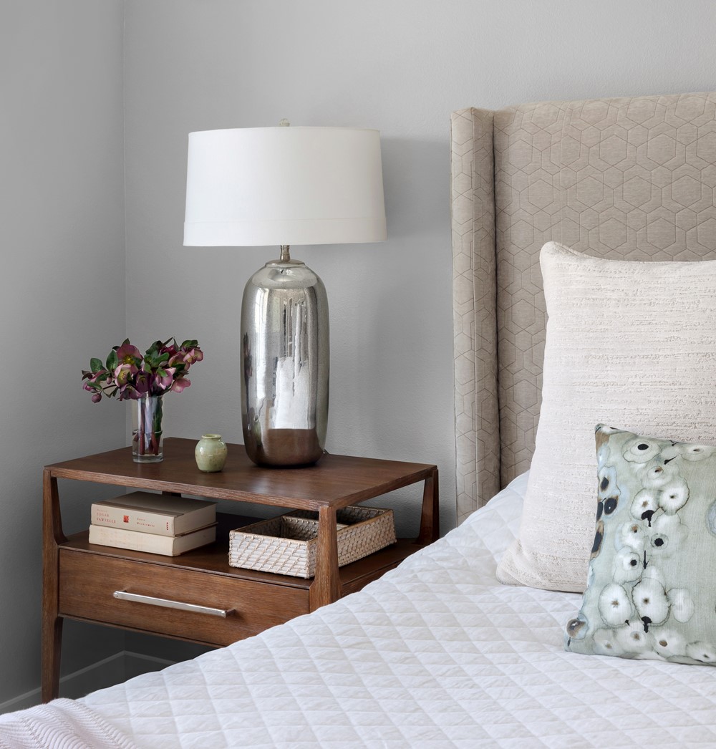
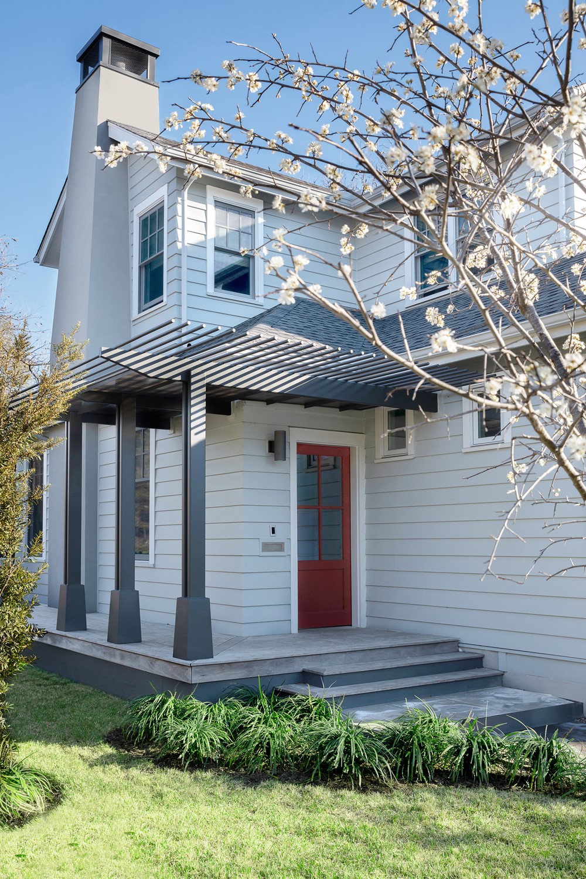
The homeowners, a couple and their young daughter, wanted an open floor plan combining living, dining, kitchen and outdoor living. The busy family needed one area that would fulfill all daily life activities. The couple love to cook and entertain, so the kitchen is the heart of this home. One of the kitchen highlights is the sliding glass window that opens to an extended countertop overlooking the covered (screened in) outdoor dining/living area. Another highlight is the Nanawall bifold doors connecting the living room to the outdoor porch — allowing the family to extend their living space.
The 2,960 square foot home was designed and built around a large canopy oak tree that was part of the original landscape. Native plants, blue slate and limestone are used to accent the soft blue exterior of the home. The back yard is outfitted with a plunge pool perfect for a dip during the steamy Austin summers.
“The light blue exterior and patio ceiling are a nod to original farmhouse designs,” says Laura Britt, Britt Design Group. “Although this is a new custom built home, we wanted it to feel like an original farmhouse cottage that you see around this part of Austin. We really wanted to keep with the neighborhood esthetic.” Britt choose Dekton (Silestone) Countertops throughout for its sustainability. Other design highlights include Fireclay Tile backsplash in kitchen, Kristynik Custom Stained Wood Flooring, and the homeowners personal collection of local artworks and original photography.
The staircase features a nook and extra storage. Dining ottomans are from Fabricut with a custom wood detail by Mockingbird Made in Austin, TX.
Architect: Atlantis Architects
Builder: Risher Martin – Fine Homes
