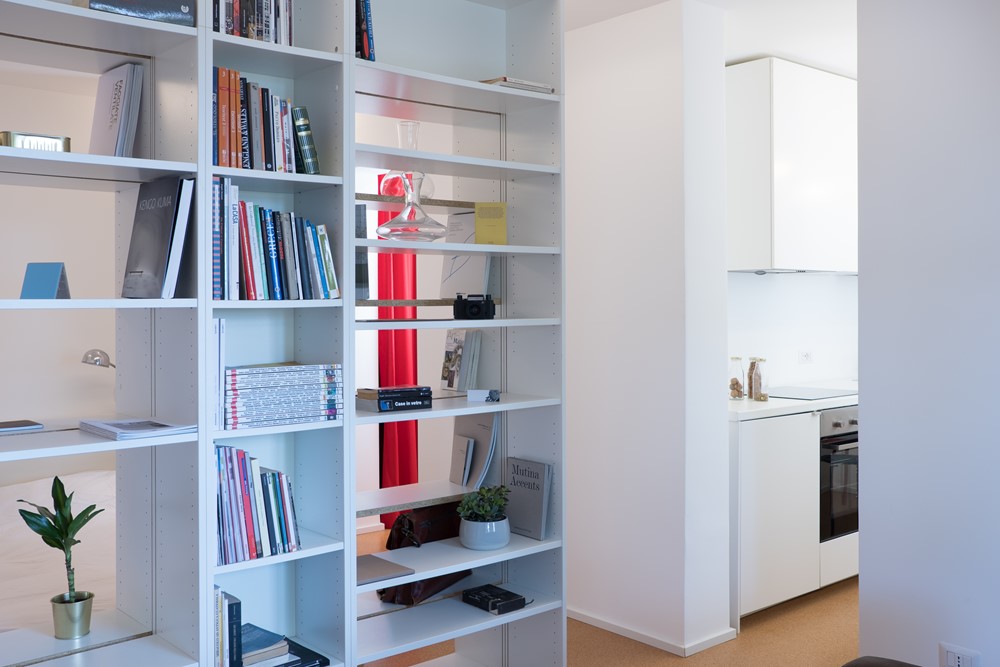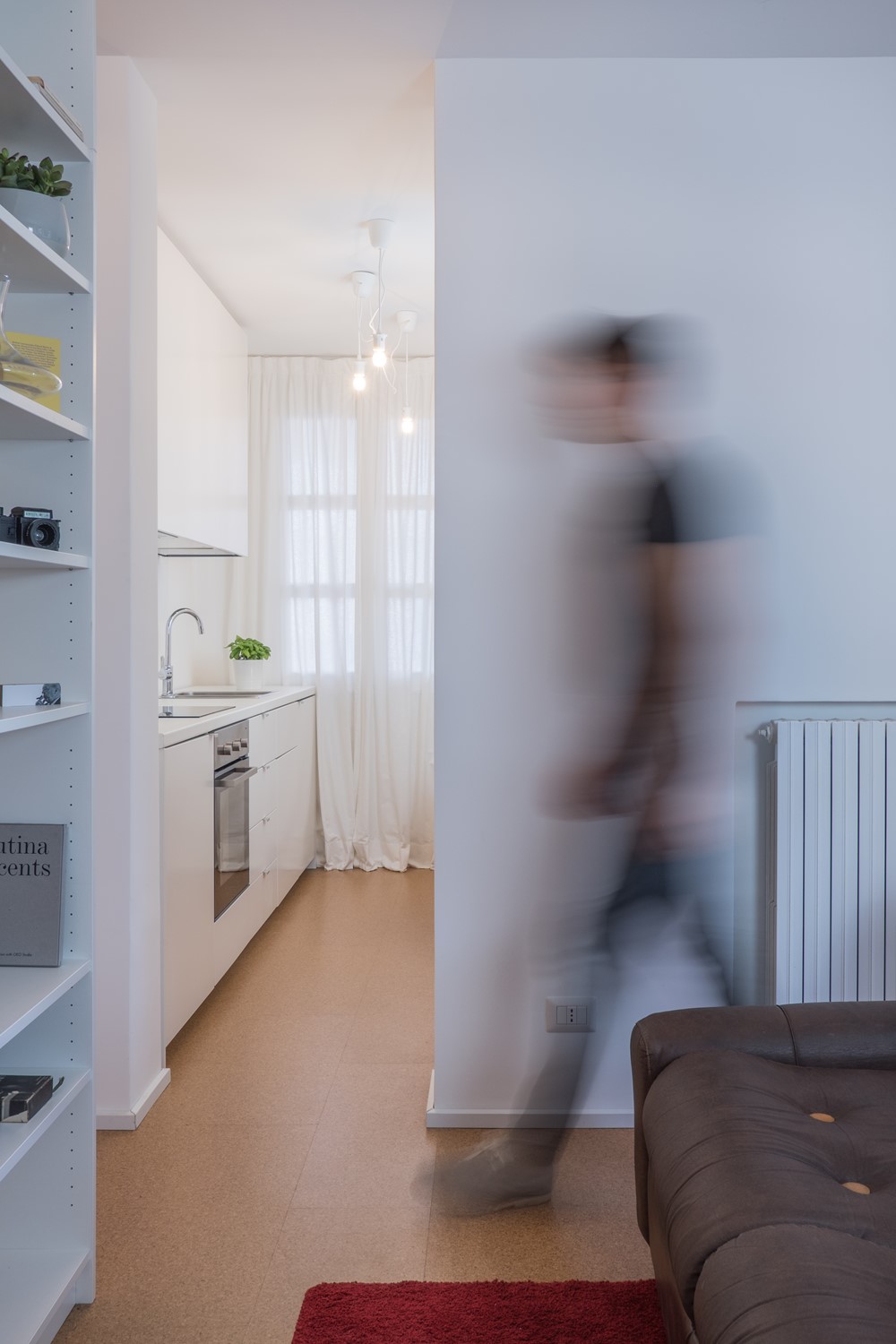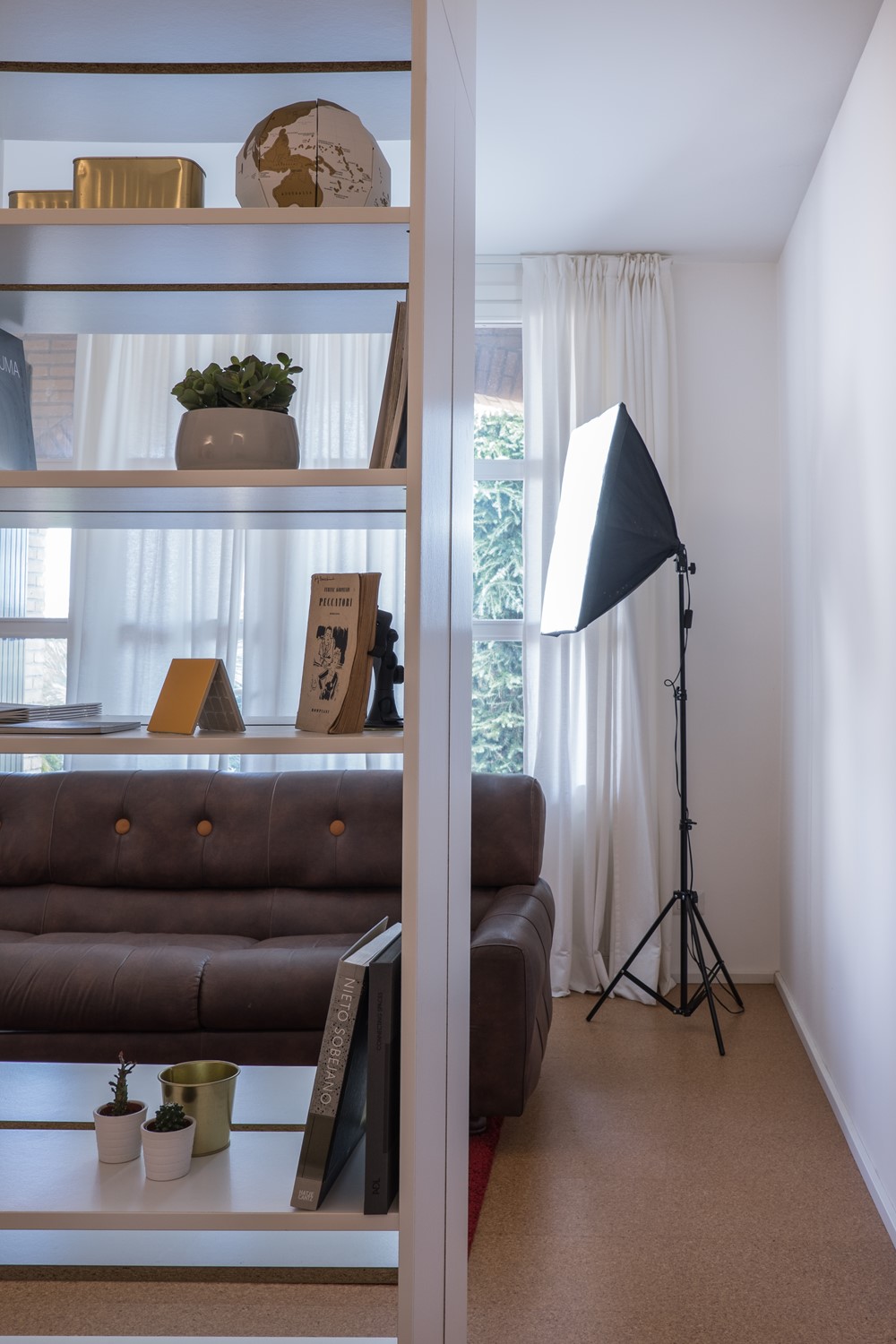Curtain House is a project designed by Architetturartigiana. A 24 year-old client, a great desire for freedom and a tight budget give life to this project. The client’s ideas were clear: to create a large open and dynamic space, which could be functional and at the same time personalized. Photography by Arch. Luigi Guarato
.
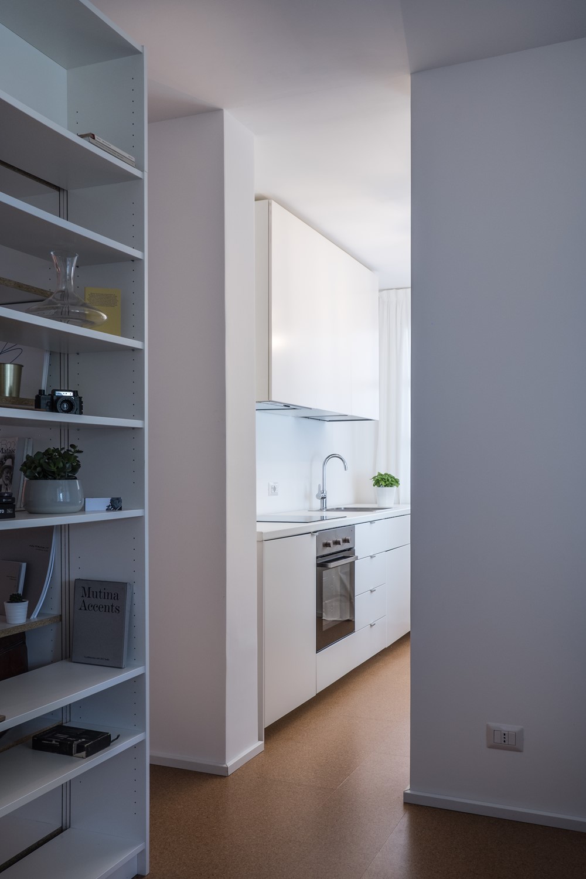
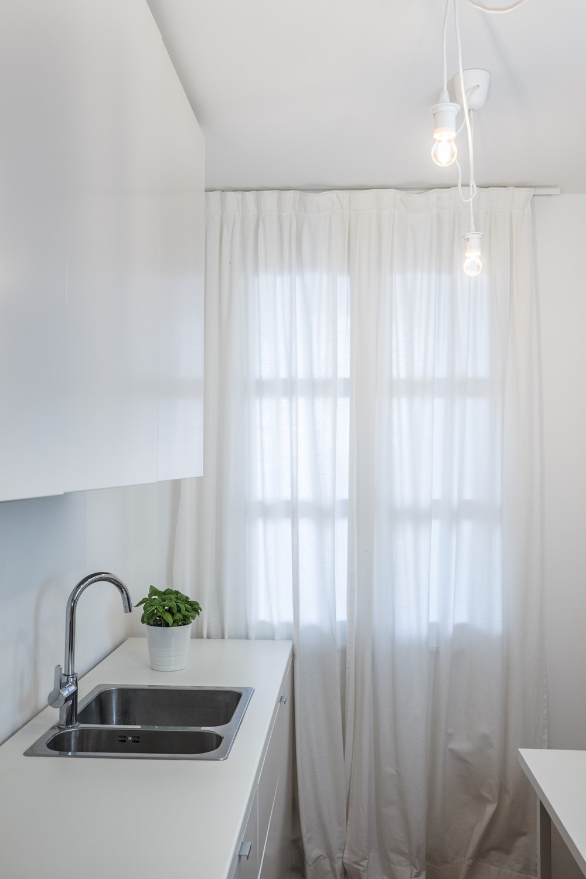
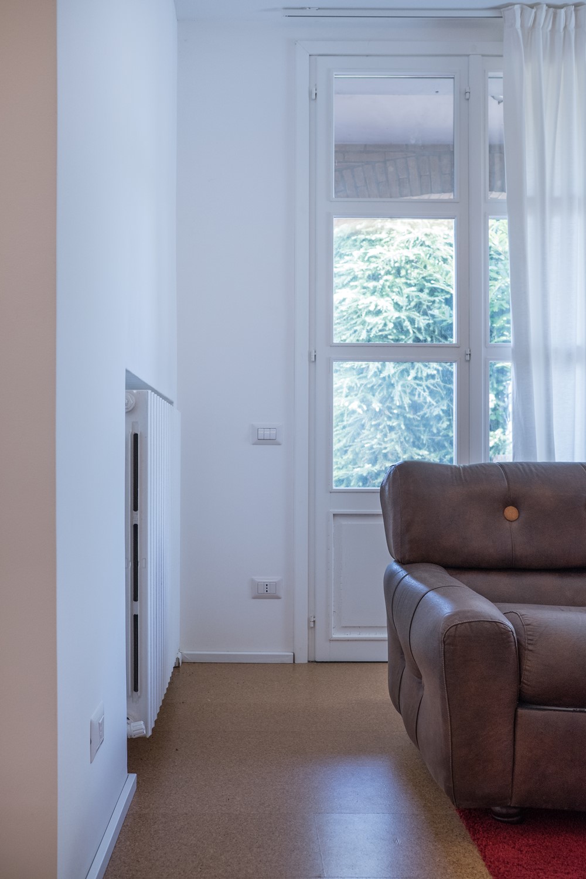
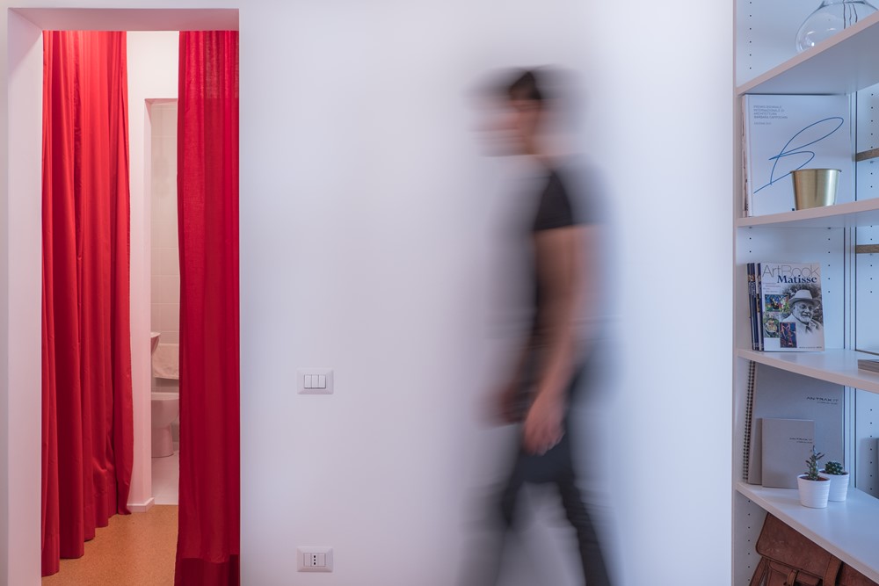
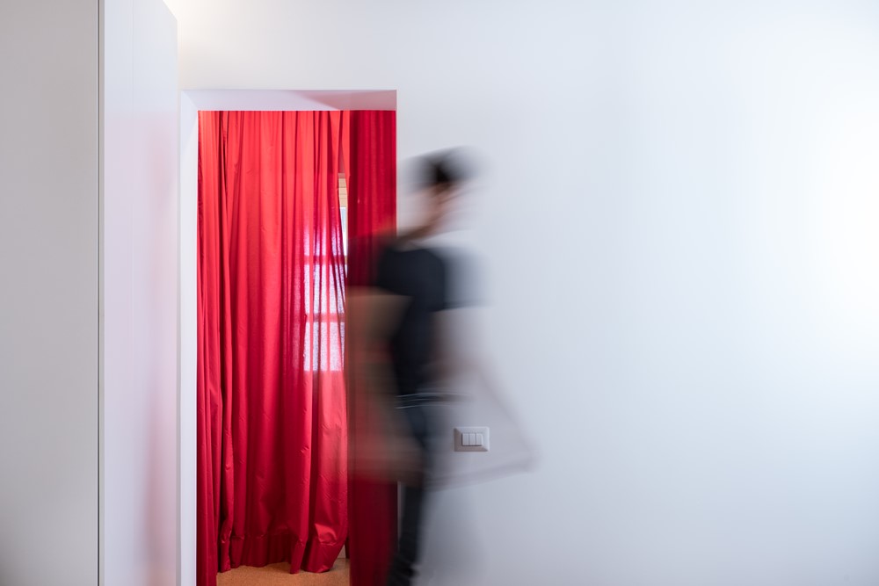
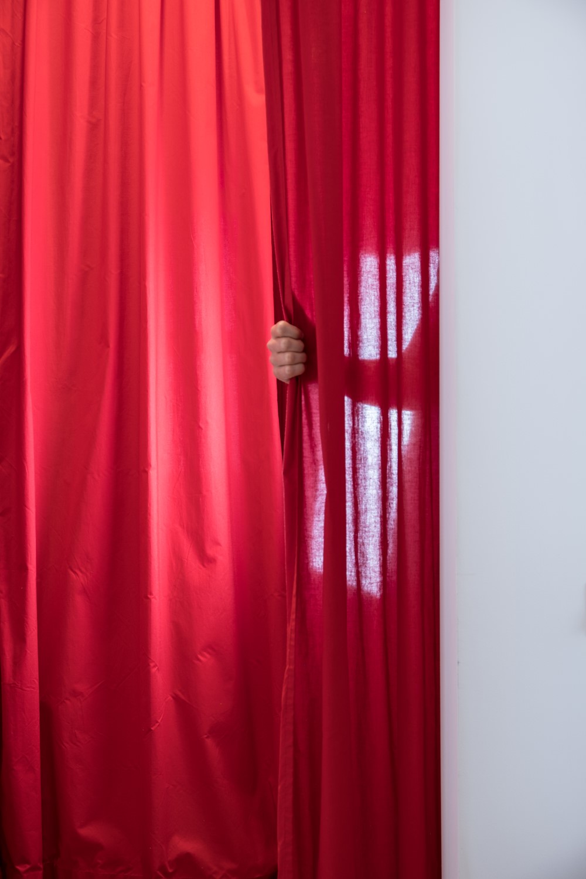
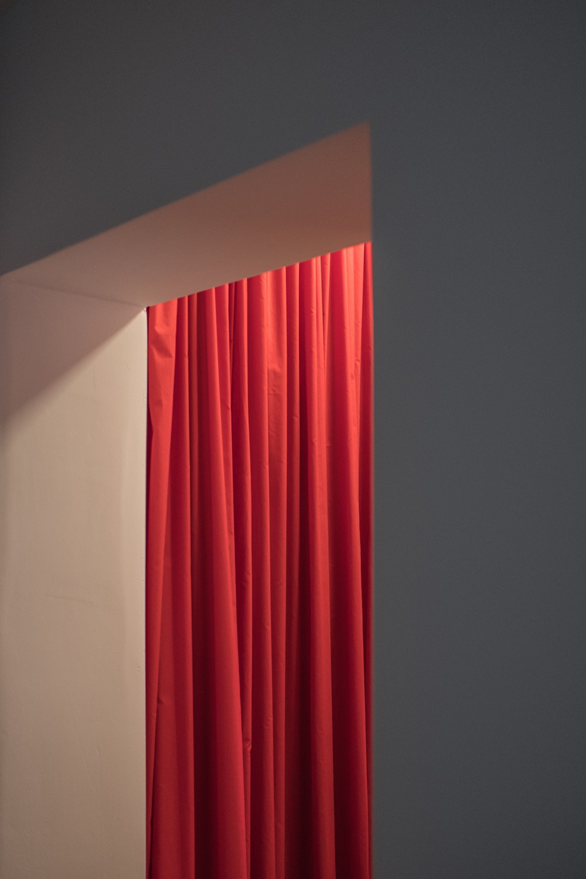
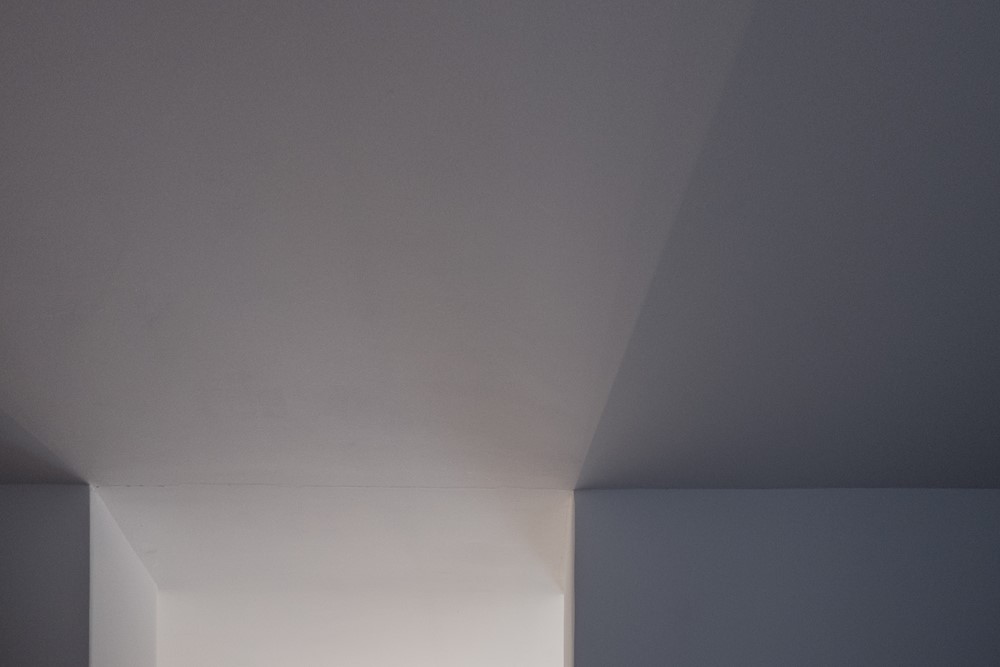
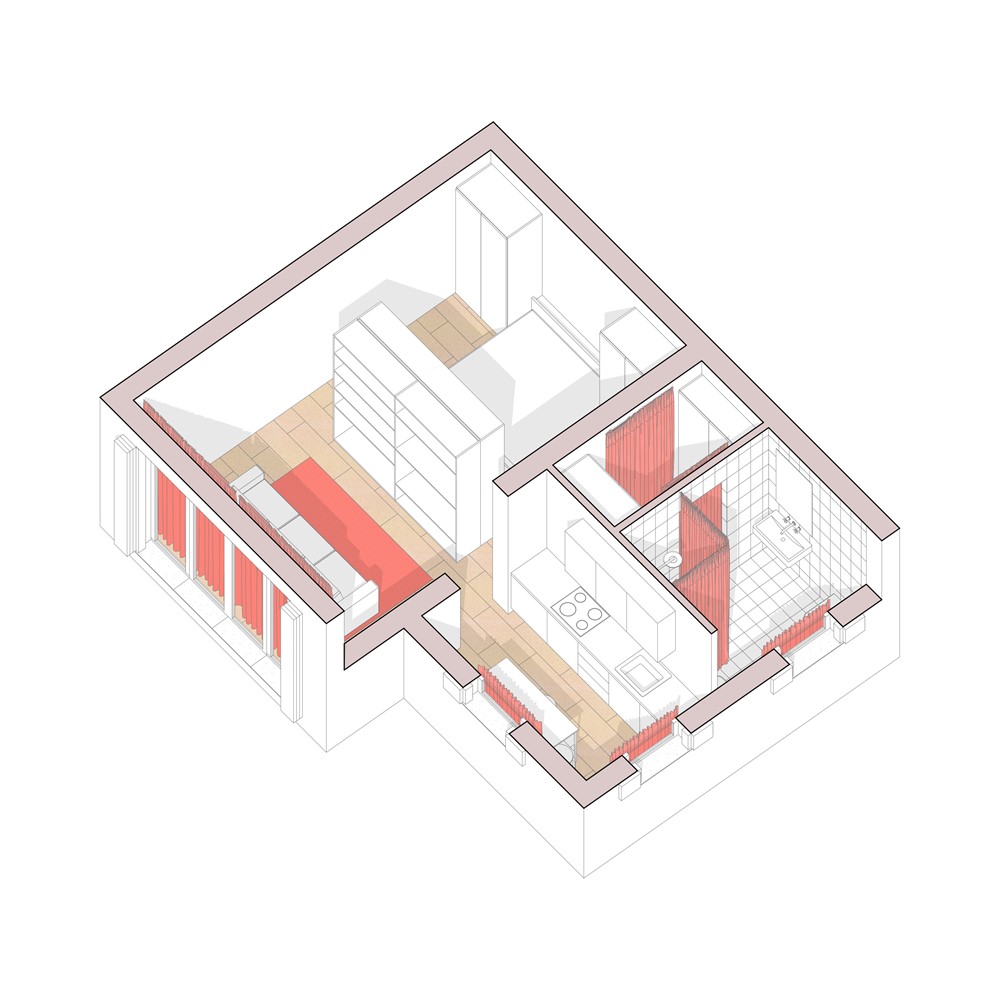 Built in the province of Padua, this project consists of the renovation of a much larger portion of the family home, just 35sqm to find space for the primary functions of living. The project solution is to create three flexible and communicating spaces, a primary space for dining and sleeping, a secondary space used as a kitchen and finally a space dedicated to services. To emphasize the communication of spaces and to facilitate the lighting of all the rooms at different times of the day, it was decided to use movable curtains between the various rooms, these allow to modulate light and privacy when necessary.
Built in the province of Padua, this project consists of the renovation of a much larger portion of the family home, just 35sqm to find space for the primary functions of living. The project solution is to create three flexible and communicating spaces, a primary space for dining and sleeping, a secondary space used as a kitchen and finally a space dedicated to services. To emphasize the communication of spaces and to facilitate the lighting of all the rooms at different times of the day, it was decided to use movable curtains between the various rooms, these allow to modulate light and privacy when necessary.The division in two of the main space, in a living room and a bedroom, is carried out by a double-facing open bookcase with the aim of optimizing the light entering from the large north window overlooking the garden. All the walls are freed from decorations and fixed furniture, allowing flexibility in the conformation of the spaces and the movement of the furniture in case of need.
In order to respect the limited budget, a targeted research of materials and economical furnishing solutions has been carried out, the floor is made of cork tiles, a natural product, sound-absorbing and pleasant to the touch, the walls are plastered with white plaster without painting, the bathroom is covered with white ceramic tiles of small size with waterproof curtains for the shower, finally the furnishings are commercial modules adapted by the same client.
Respecting the natural colours of cork and plaster, it was decided to emphasize the concept of flexibility between the rooms with the red colour of the curtains, a colour particularly loved by the client, a symbol of vital energy, passion, extroversion and willpower.
Project by: Arch. Michael Sorgato. Architetturartigiana architectural firm.
Year: 2011
Location: Padua
Budget: 15.000€
