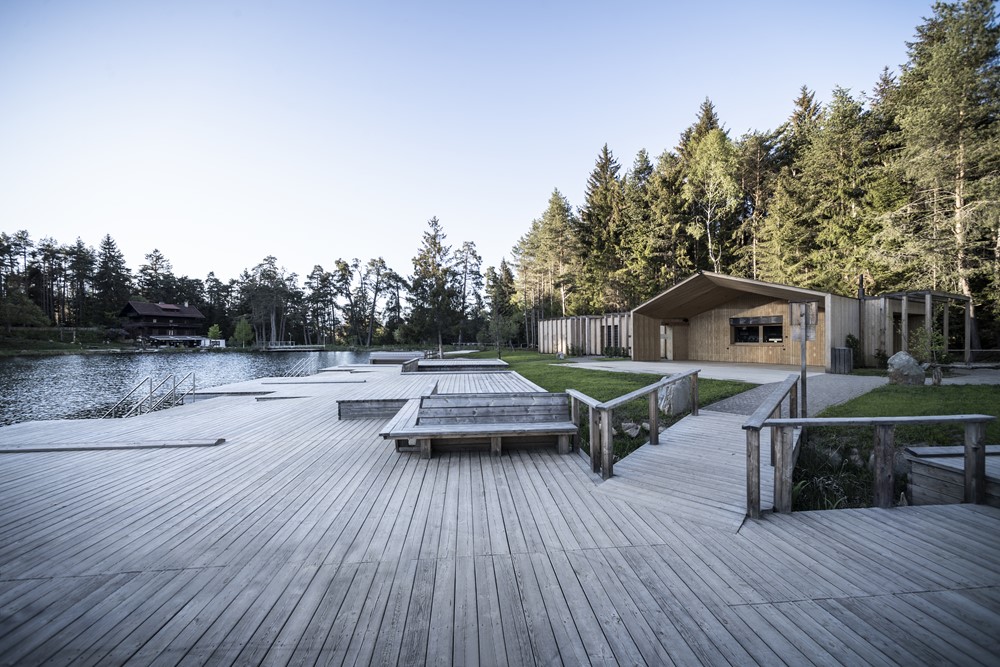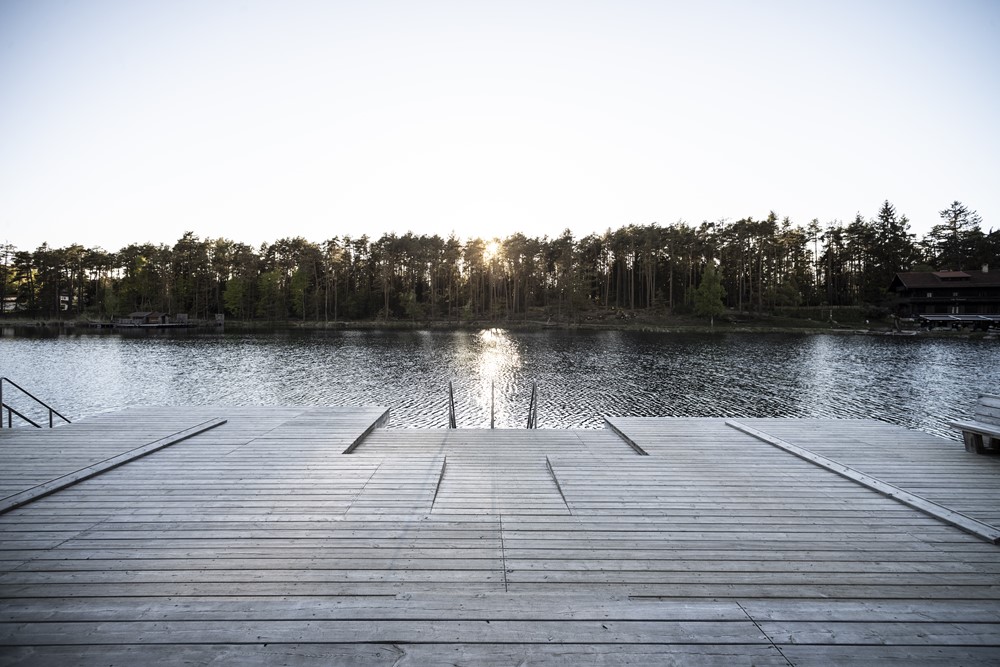Lake House Völs is a project designed by noa* network of architecture. Amid a spectacular mountain backdrop lined with lush green pine forests, the Völser Weiher lake lies over 1,000 meters above sea level. Photography by Alex Filz.
.
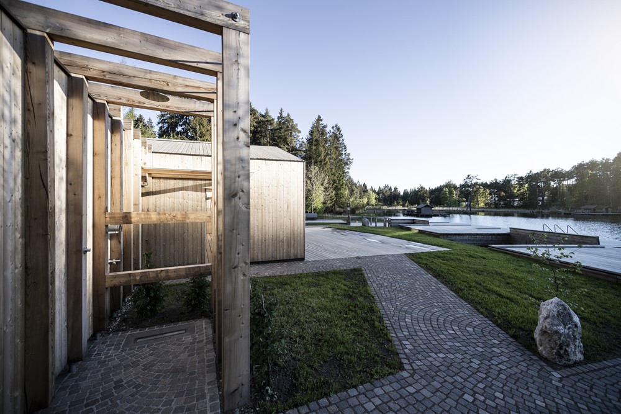
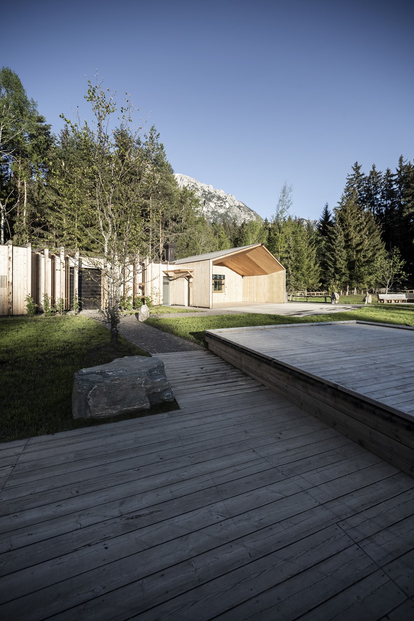
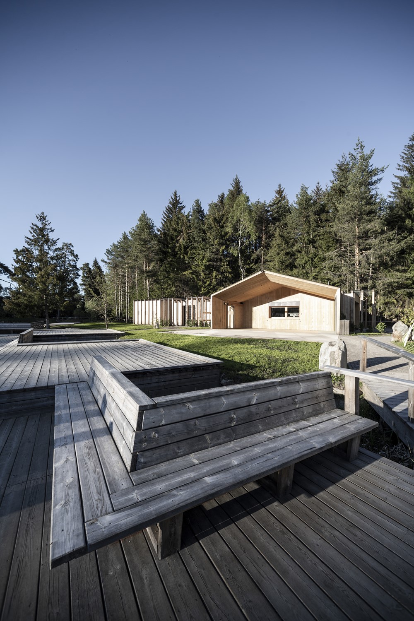
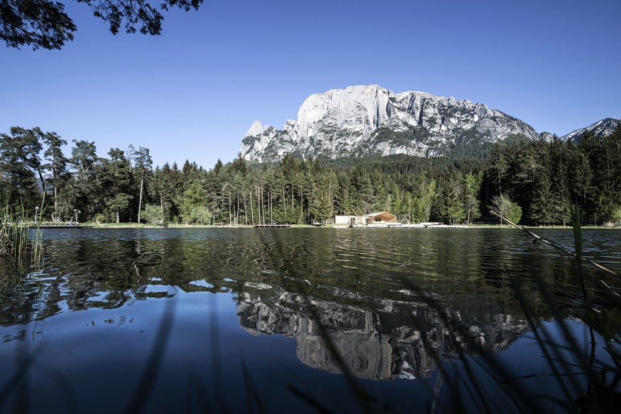
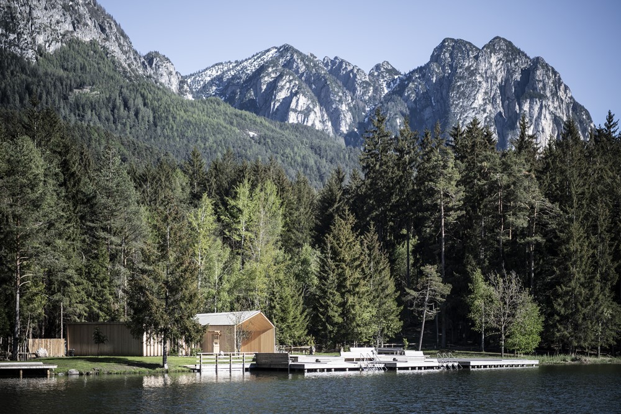
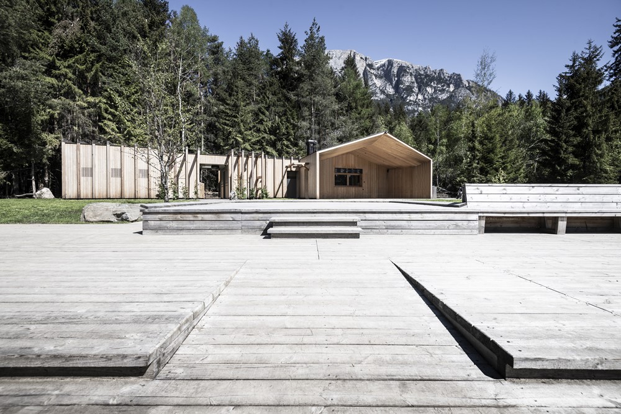
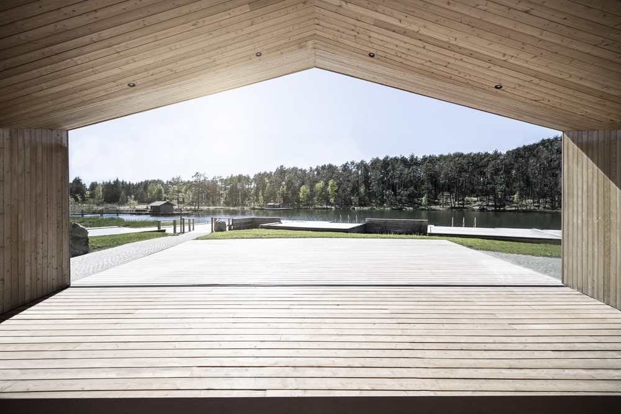
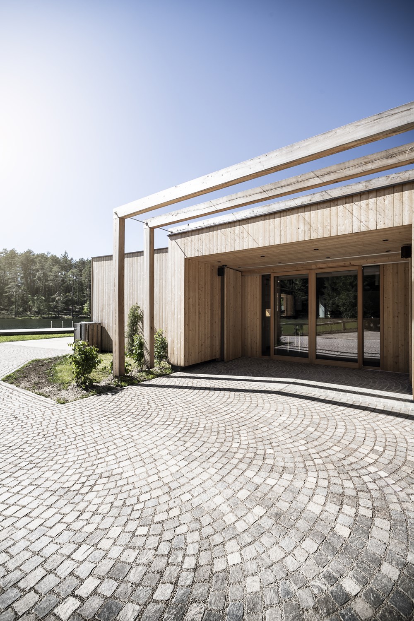
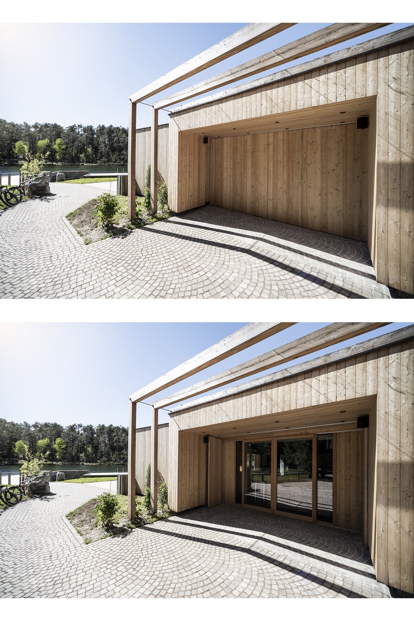
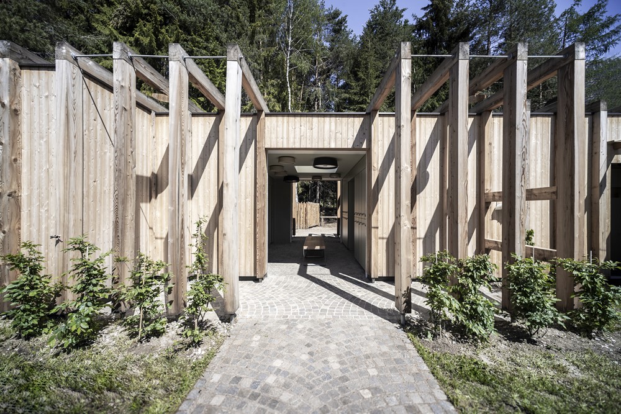
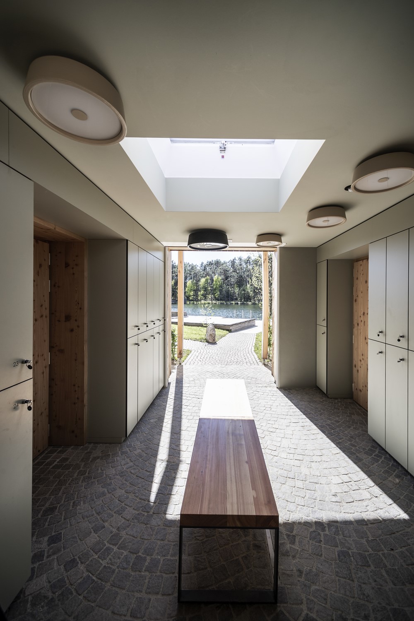
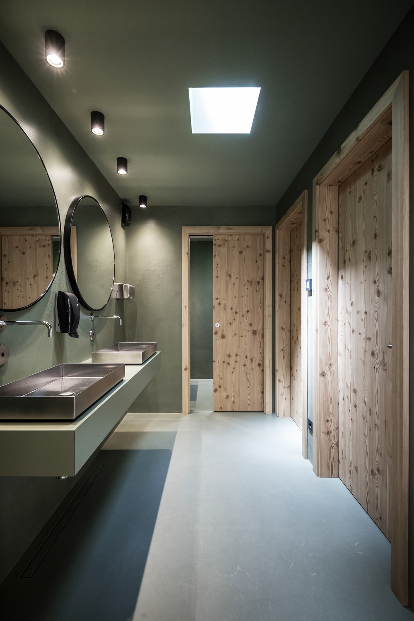
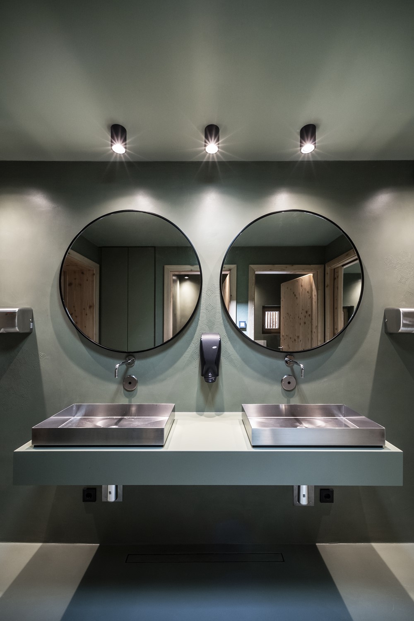

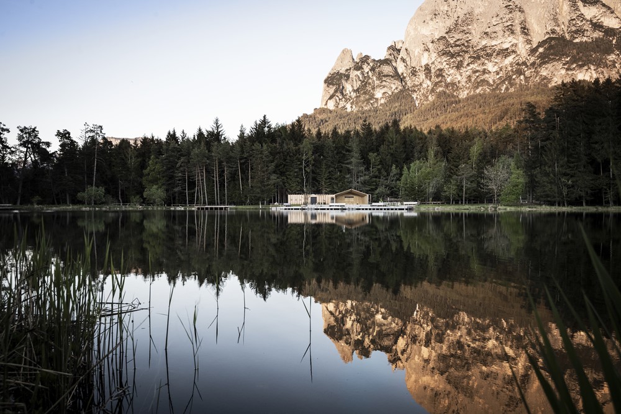
 The idyll here is palpable: a scenic nature reserve that offers year-round visitors space for relaxation and leisure. noa* was commissioned by the municipality of Völs to build a small, attractive swimming hut with attached public changing rooms and sanitary facilities that would complement the scenic setting.
The idyll here is palpable: a scenic nature reserve that offers year-round visitors space for relaxation and leisure. noa* was commissioned by the municipality of Völs to build a small, attractive swimming hut with attached public changing rooms and sanitary facilities that would complement the scenic setting.Too small and no longer fit for purpose, the existing old kiosk was getting on in years and was lacking proper accessible facilities for the disabled. The popular destination for outdoor excursions, particularly amongst the locals, whether a refreshing swim in summer or ice skating in winter, was to be given a fresh, contemporary makeover. The old facility was demolished to create space for a new chapter in which architecture could combine with its surroundings in a harmonious whole.
EXTENDING A WARM WELCOME
To keep the facility’s scale discreet and small in order to blend in with its specialsurroundings, noa* designed two compact structures with a restrained cubature that are connected along a transverse axis.
The main building, a new snack-bar with a classic saddle roof, contains a part closed, part open kitchen and counter where food and drinks are served. It expands into an open loggia and terrace, with sweeping views over the lake and newly designed bathing area.
The transverse axis that connects the two buildings is defined by an open recess with a wooden folding element. The recess functions as second counter where bathers, pedestrians, and cyclists can purchase small refreshments, ice cream, and food. The recess also acts a clever partition, so the loggia and terrace area can be kept comfortably quiet, while simultaneously enabling quick and easy self-service for guests.
Project name: Lake House Völs
Typology: Lake hut, recreational facility
Location: Fiè allo Sciliar, South Tyrol (Italy)
Client: Municipality of Fiè
Architecture: noa* network of architecture
Interior Design: noa* network of architecture
Construction: start April 2019
Completion: August 2019
Intervention: Demolition and new construction
Volume: 330 m3
Surface: area 120 m2
