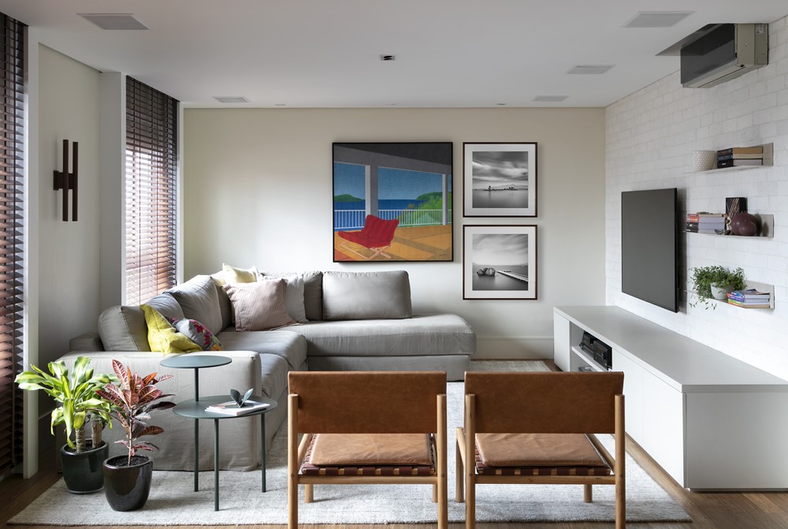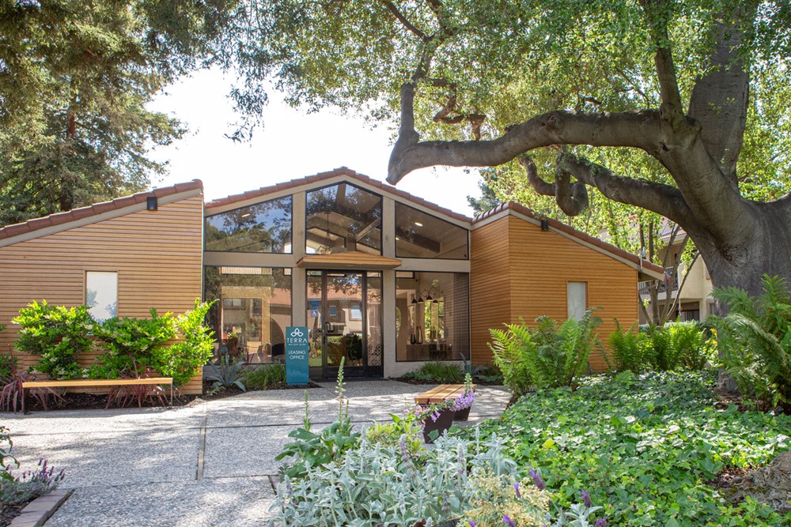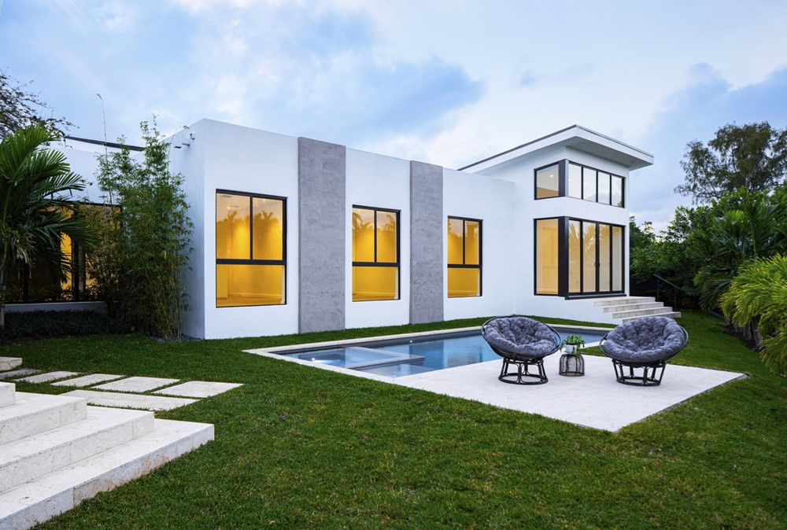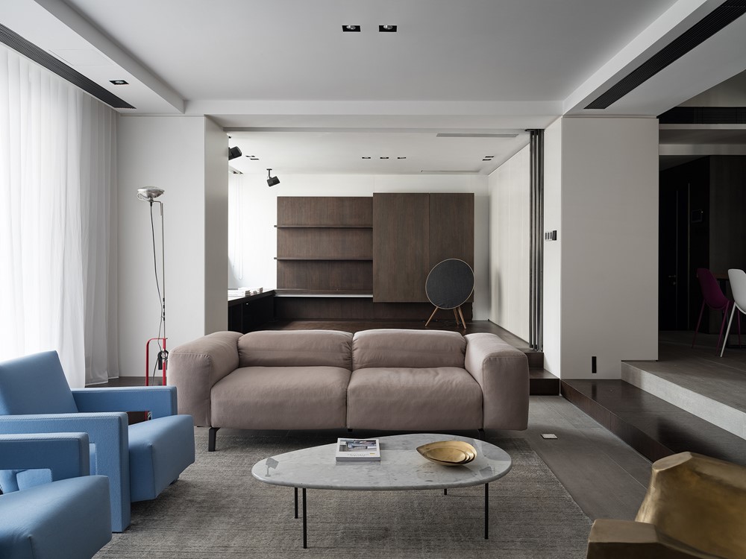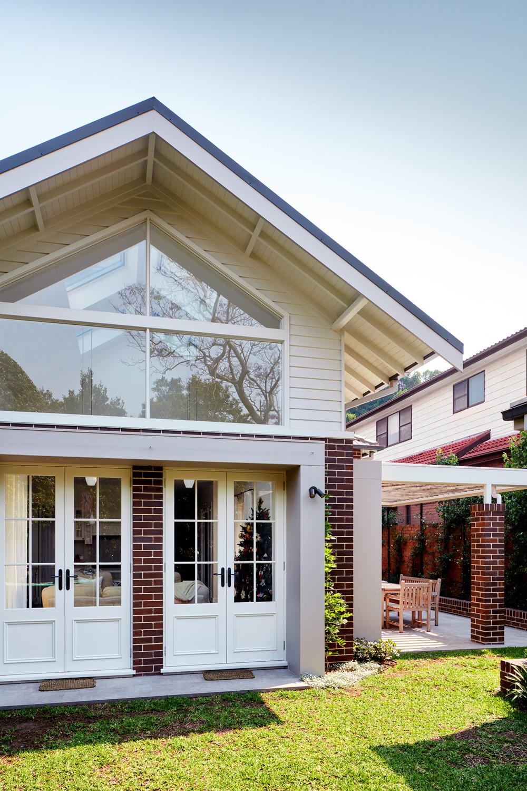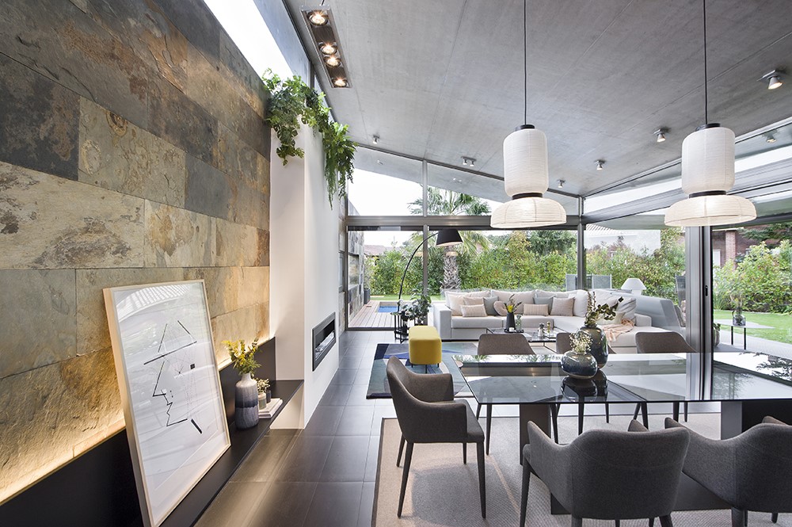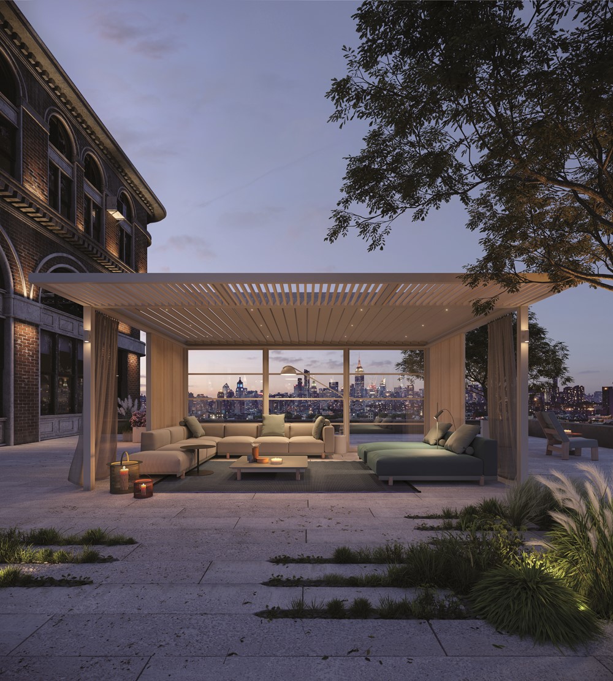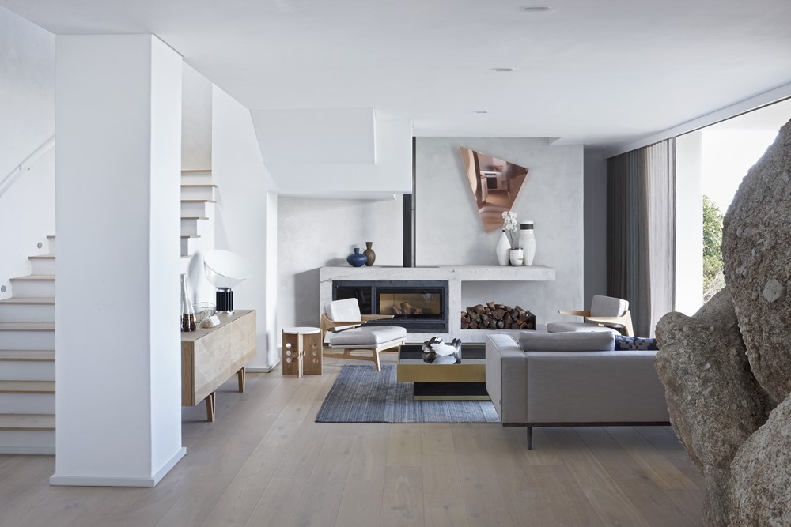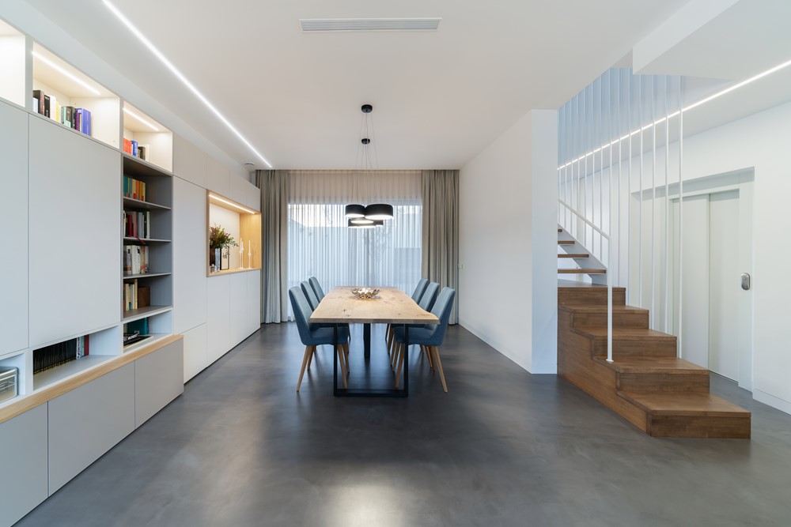Apartment ALU is a project designed by Kika Tiengo Arquitetura. The owners of this 210m² apartment in Itaim are a young couple, parents of two small boys. They already rented another apartment in the same building, so they were already quite familiar with how to live the property and aware of the changes that needed to be made in the new house.
.
