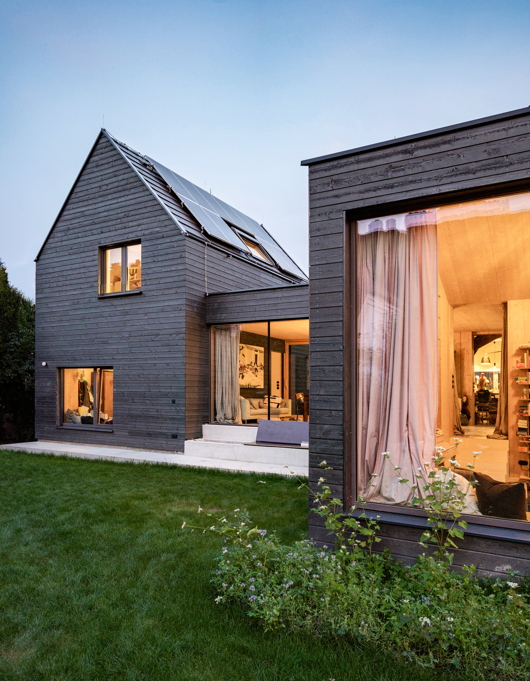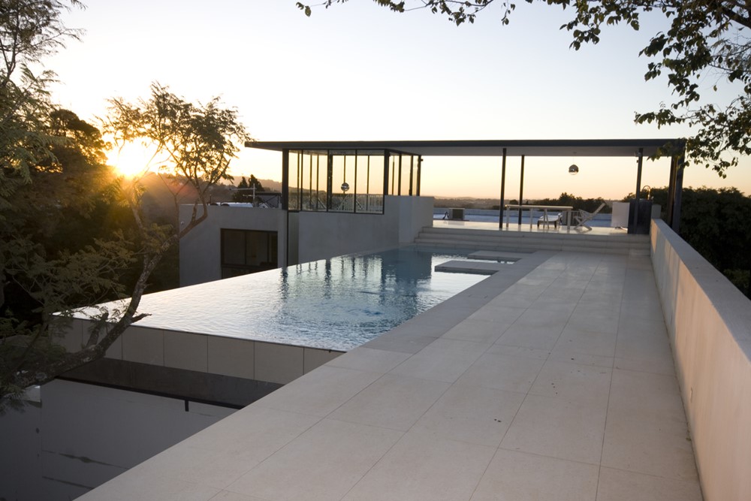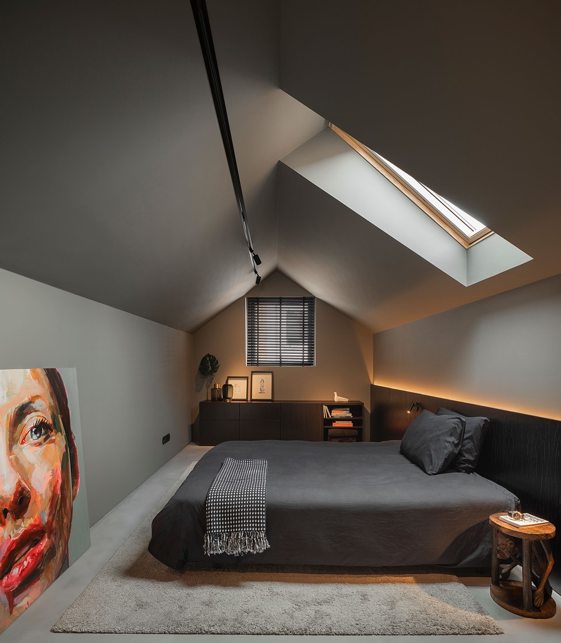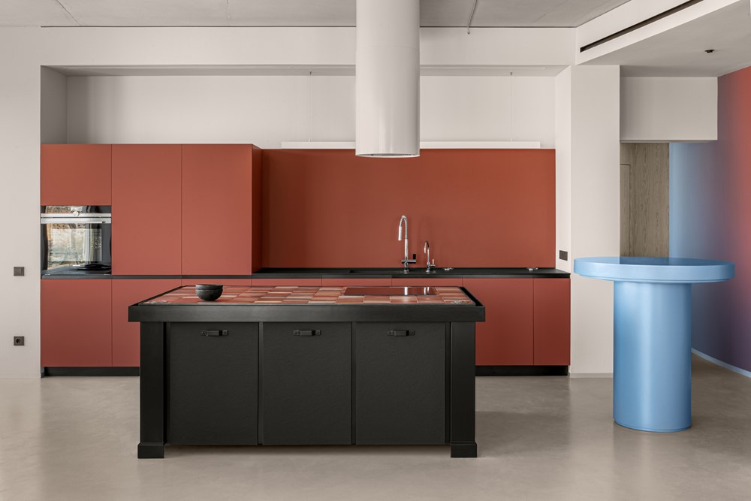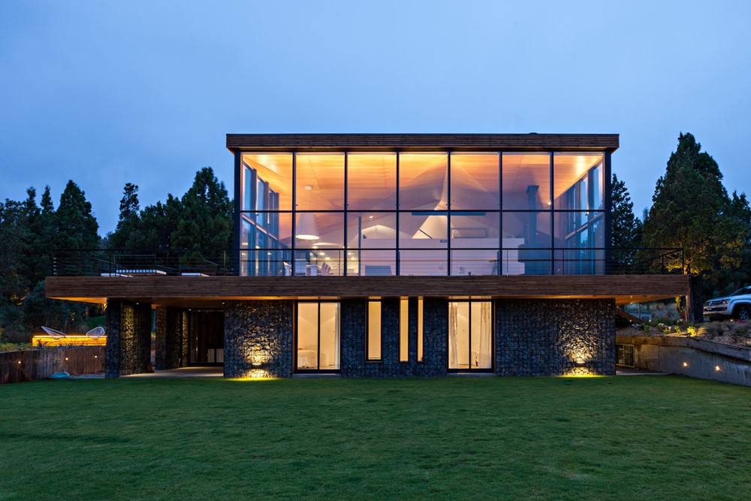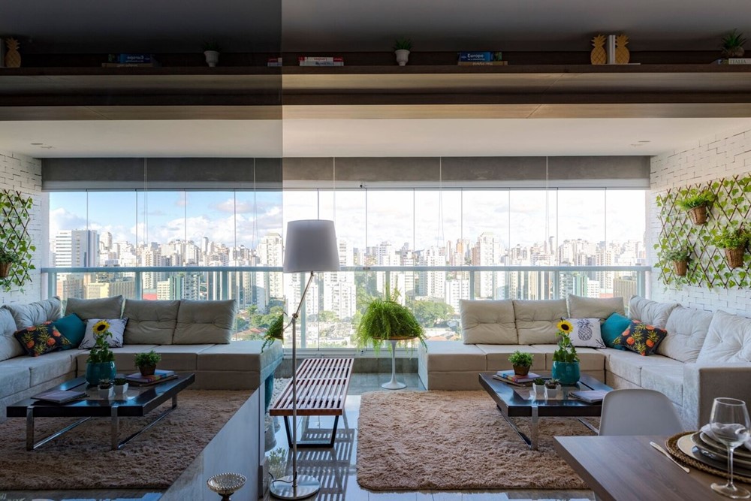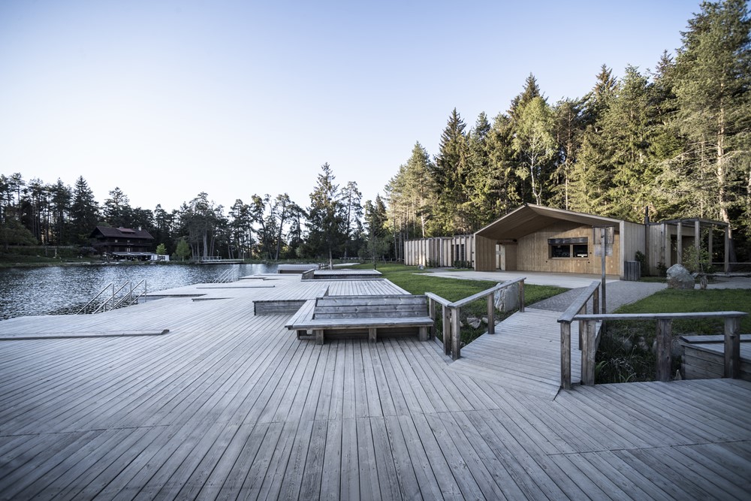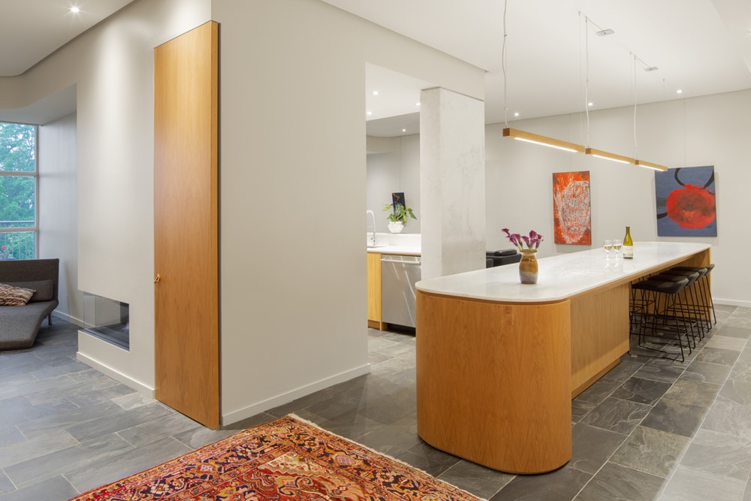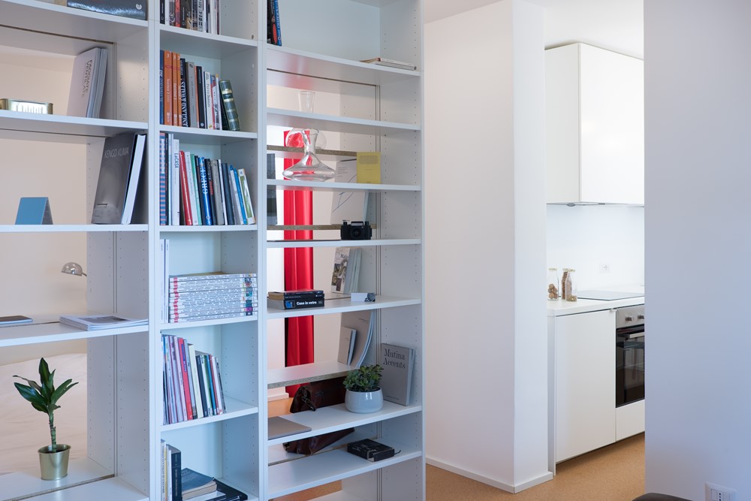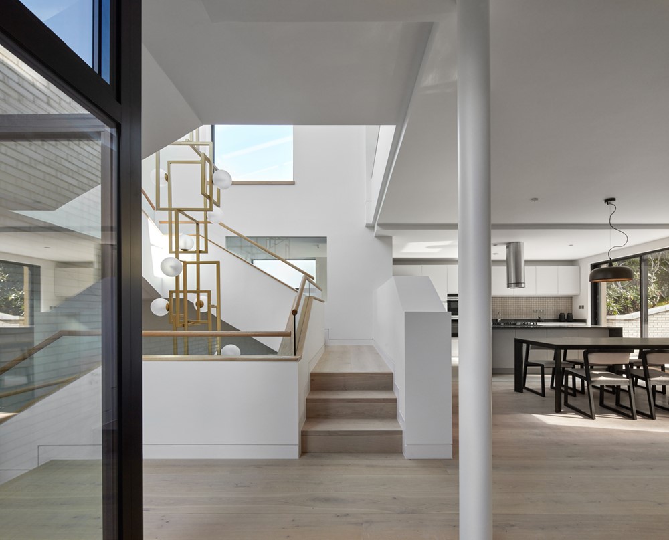“Addition, not Demolition”
Saving the old to make way for the new
House B designed by smartvoll is an example of how the unbridled will of a family not to tear down the old house has inspired the new architecture in the most positive way. Adding instead of demolishing has become a design mantra due to the vigorous desire to preserve. Photography by Dimitar Gamizov
.
