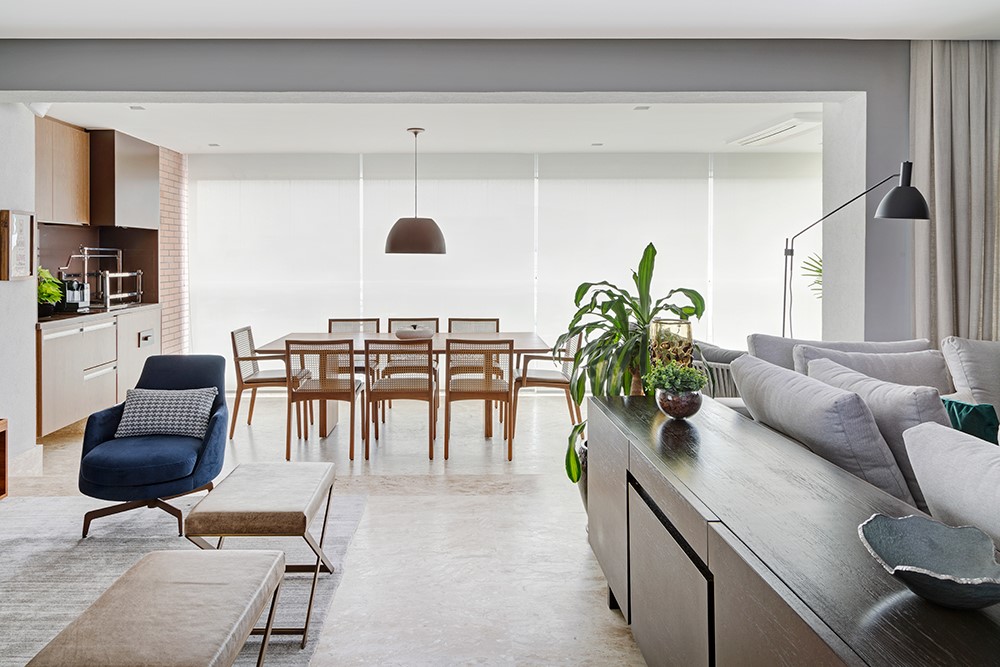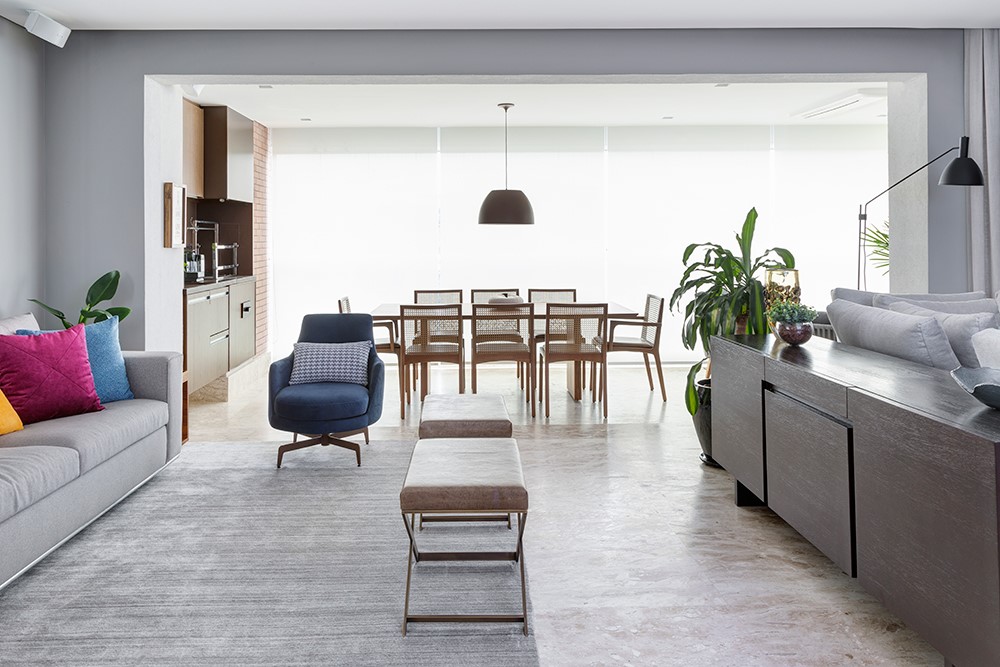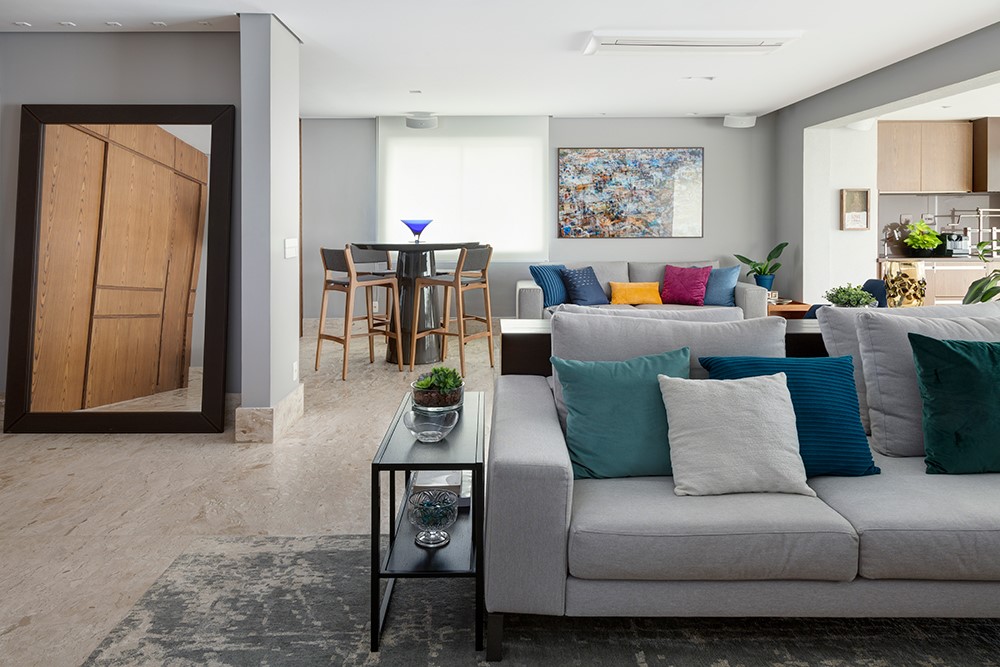In this project by architect Karen Pisacane located in São Paulo, Brazil, it is a couple with two teenage children. They asked to renovate the apartment to unify the balcony with the living room, and update the daughter’s room.
.
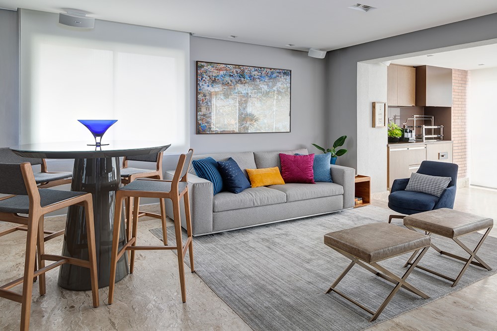
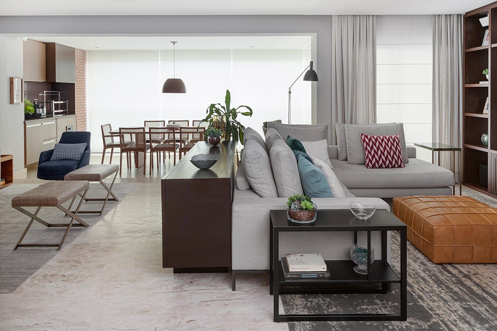
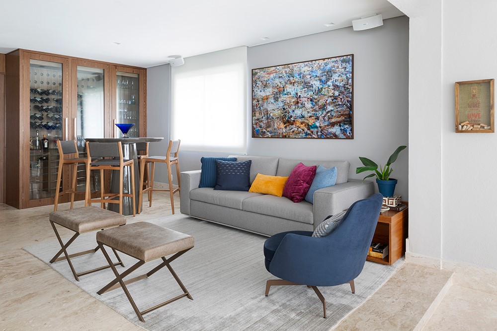
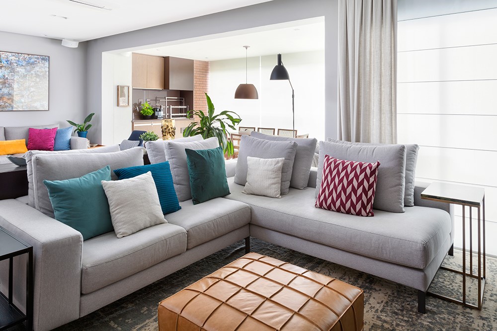

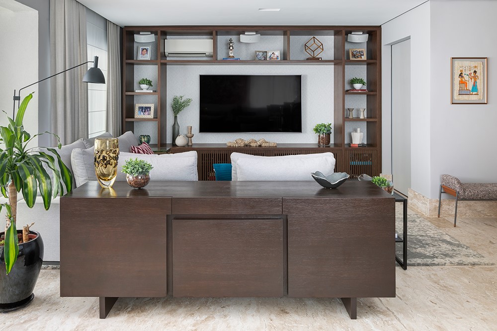
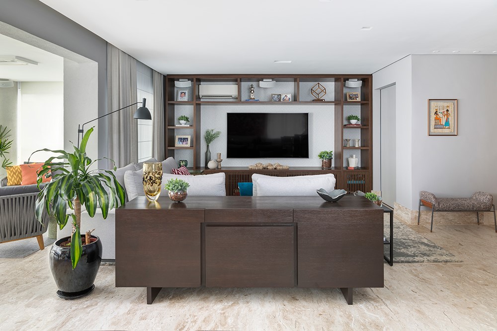


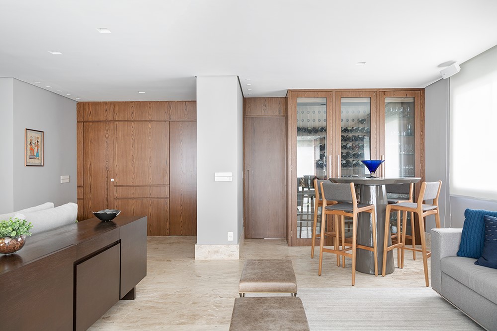
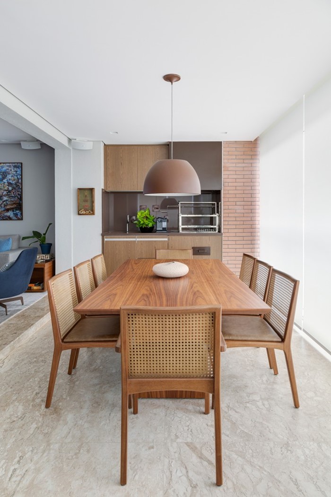

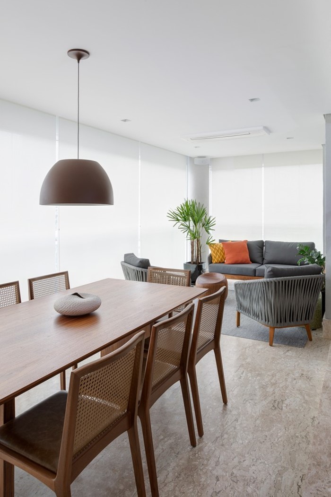
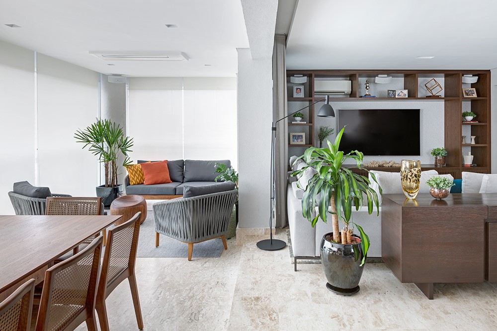
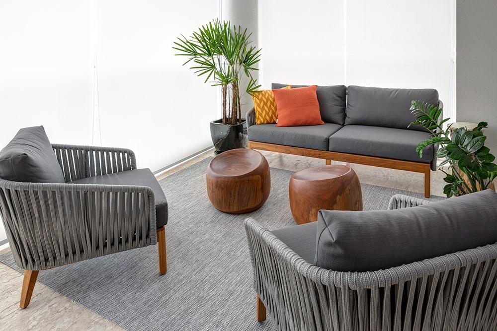
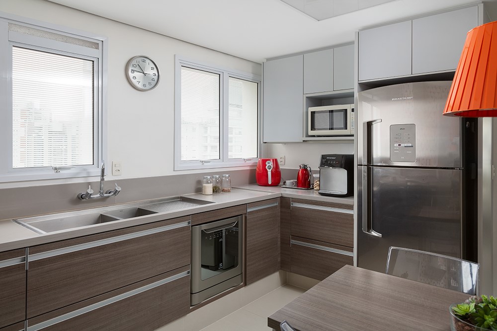

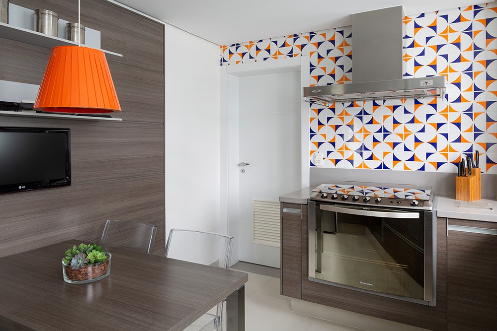
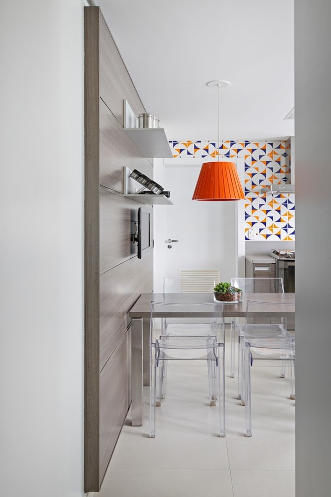
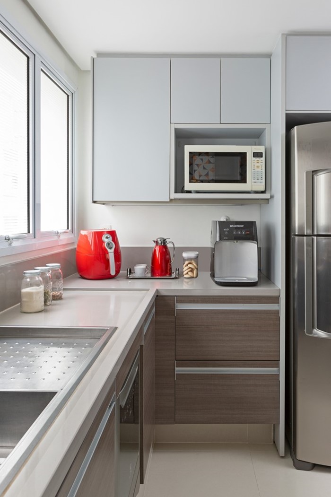
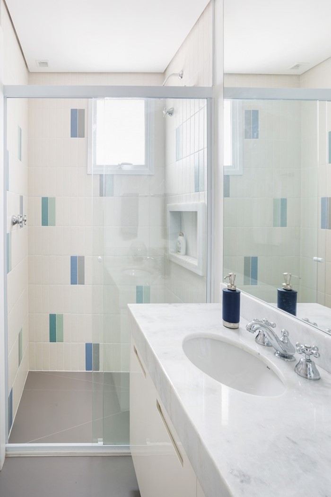
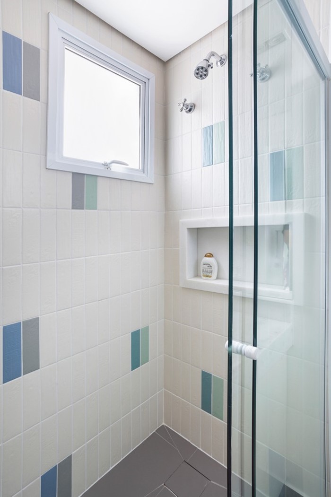
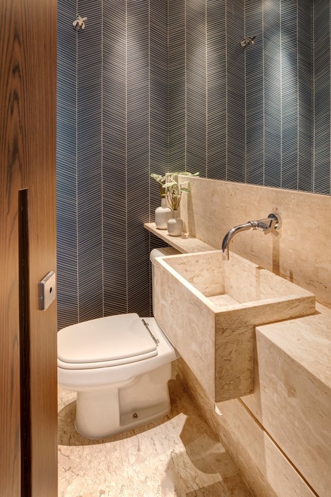
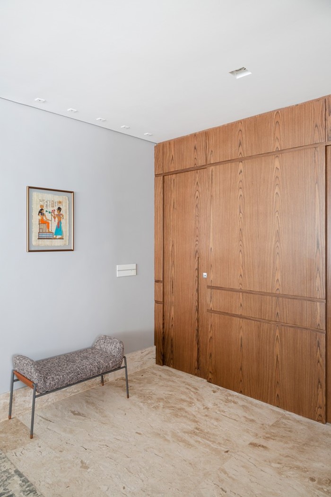
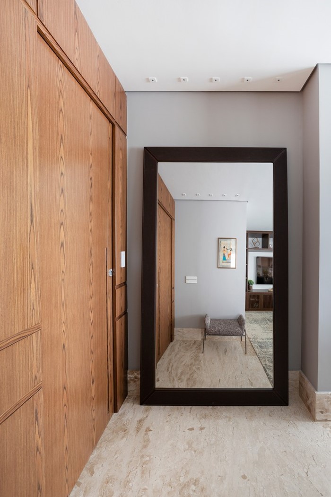
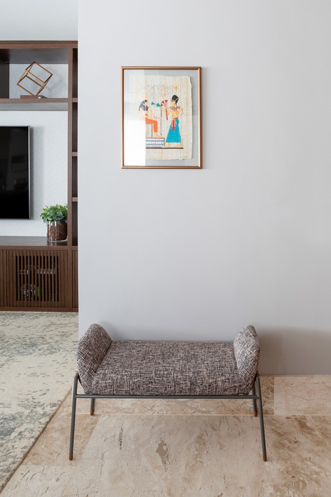 The architect expanded the room by integrating the TV room into the room and integrating the balcony into the room as well. In addition to including a wine cellar that was a great desire of the customer,
The architect expanded the room by integrating the TV room into the room and integrating the balcony into the room as well. In addition to including a wine cellar that was a great desire of the customer,
Neutral and natural materials, such as national travertine marble floors, and many walnut panels. Customers like color, but we chose to have a neutral base and use and abuse colors in frames and cushions!
In the living room, highlight the B Block cellar. the bookcase and panels in the same tone, provide warmth and contrast with the light marble floor.
In the decoration, family items were used, we kept objects from the client, one of them is the blue vase in the center of the high table that serves as a support for the cellar.
I like the light floor with wood panels, the respected personality, the colors in the objects, which can be easily changed when they get sick .. the neutral and natural base.
