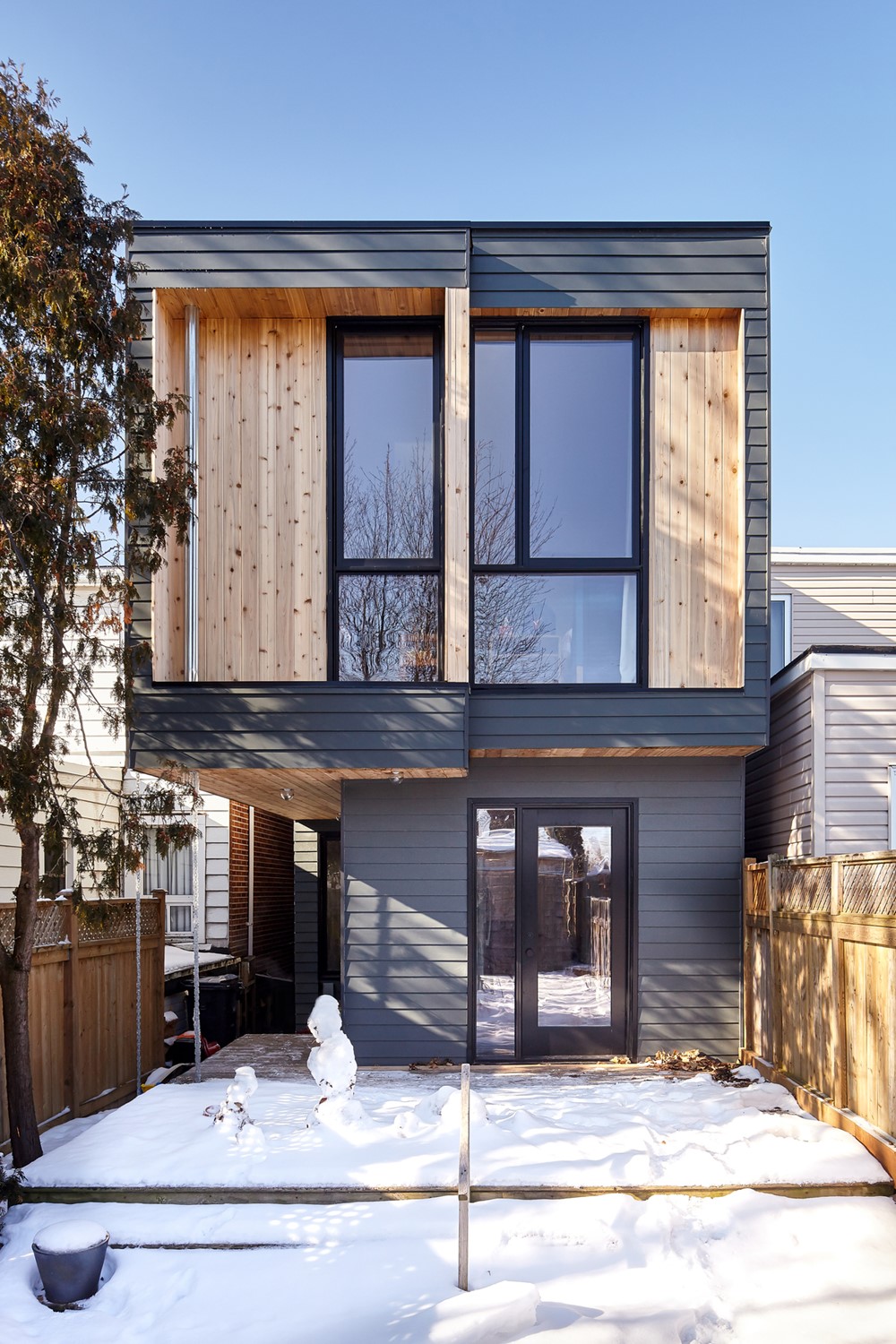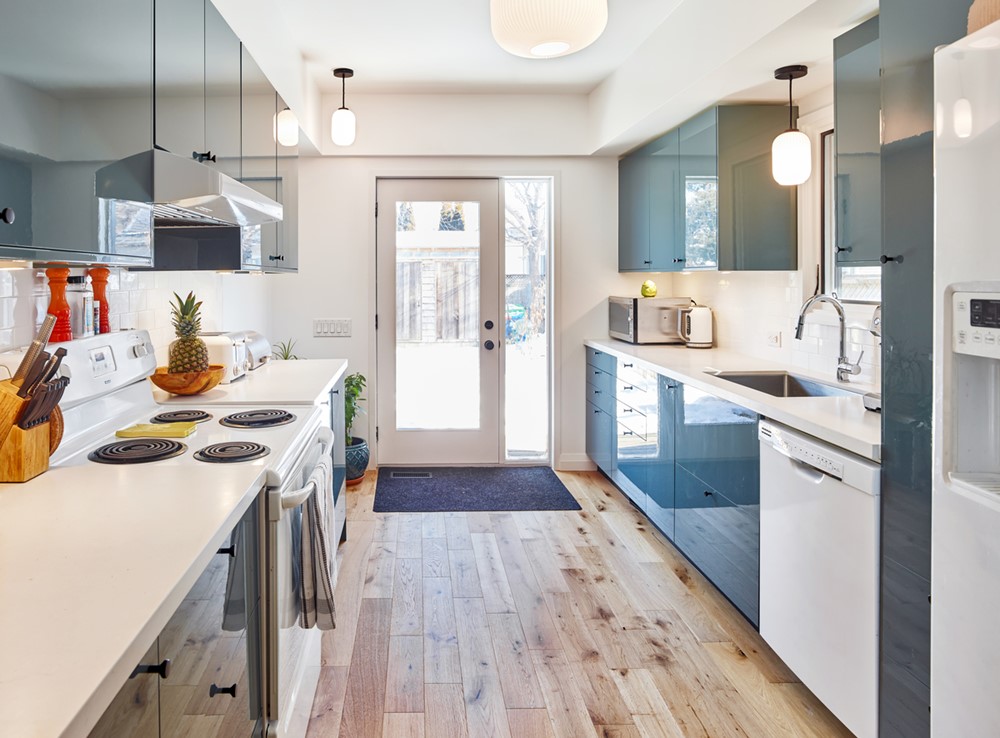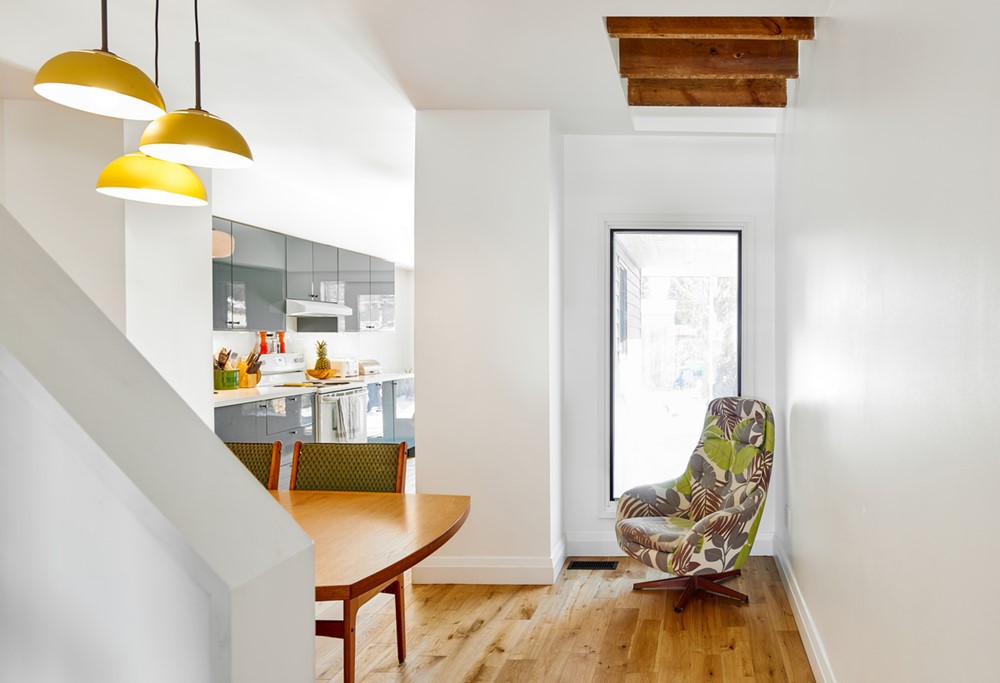161, East End Addition is a project designed by WORKS OFFICE of Brian O’Brian Architect. The East York area of Toronto is rich with small houses on narrow lots. This small addition is conceived as a pair of rectangular volumes that overlap in order to at once appear singular – a part of the base of the existing house – while providing the reading of the two rooms within. Photography by Scott Norsworthy.
.
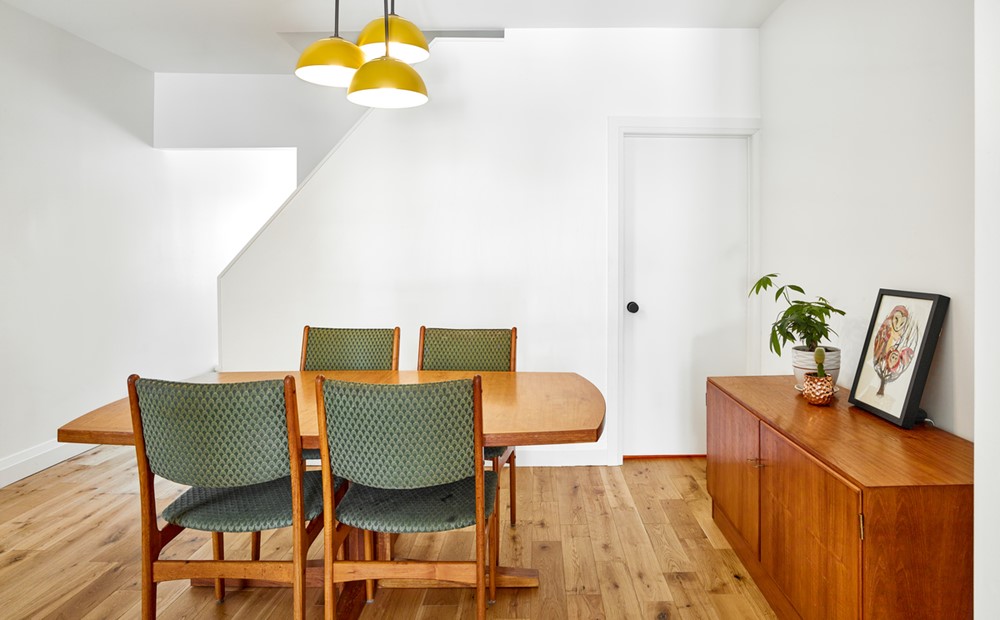



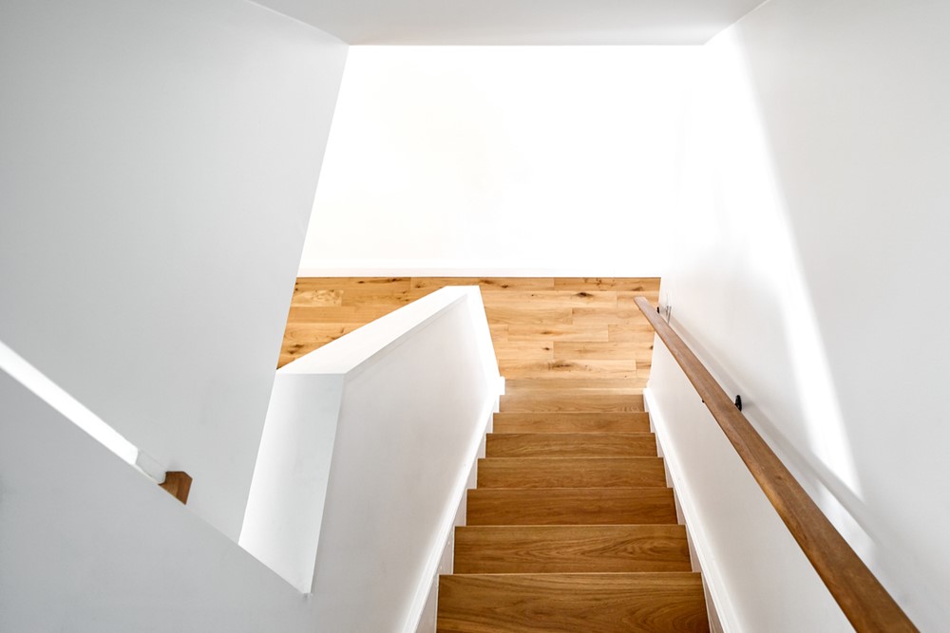
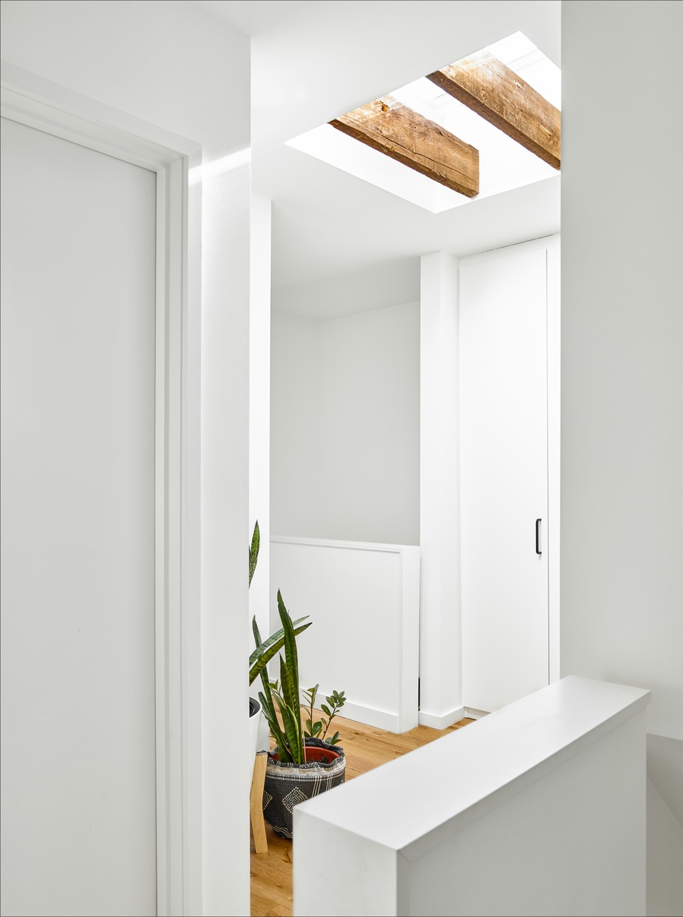
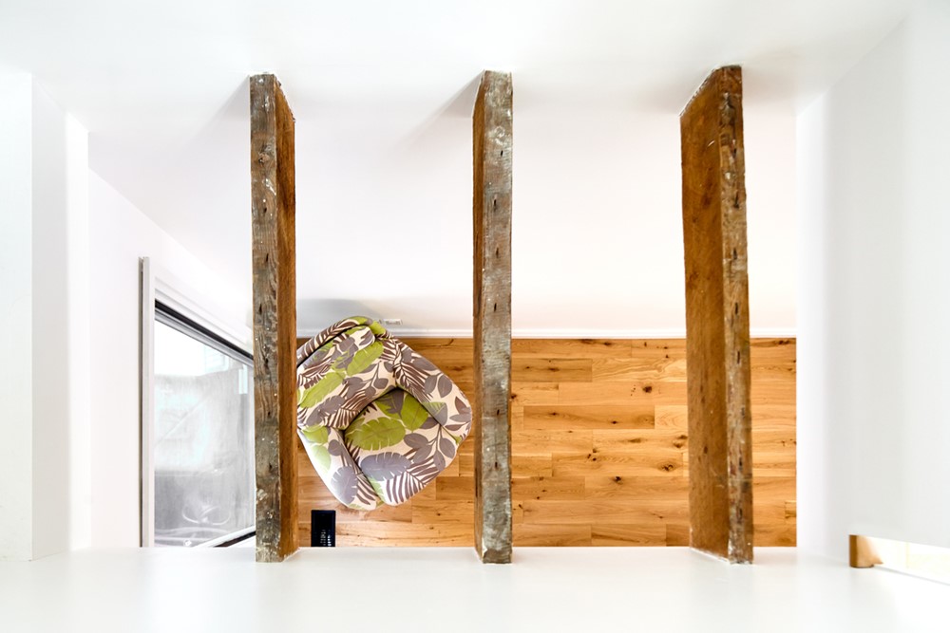

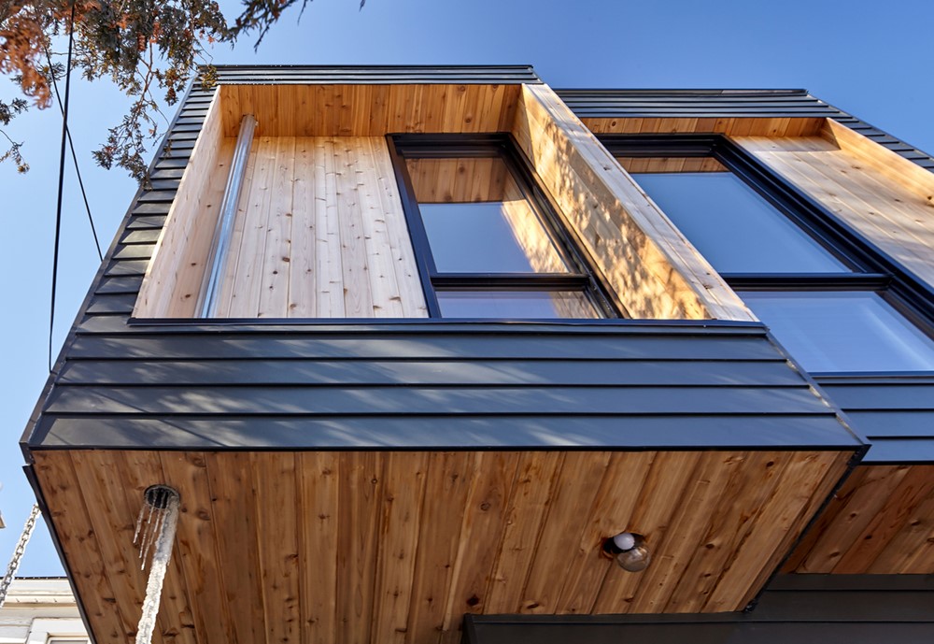
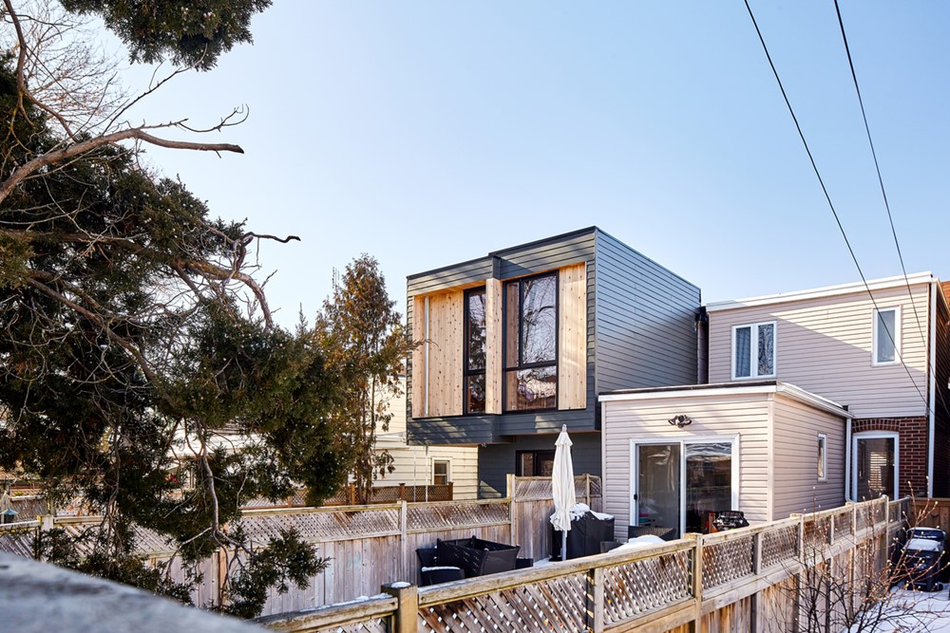
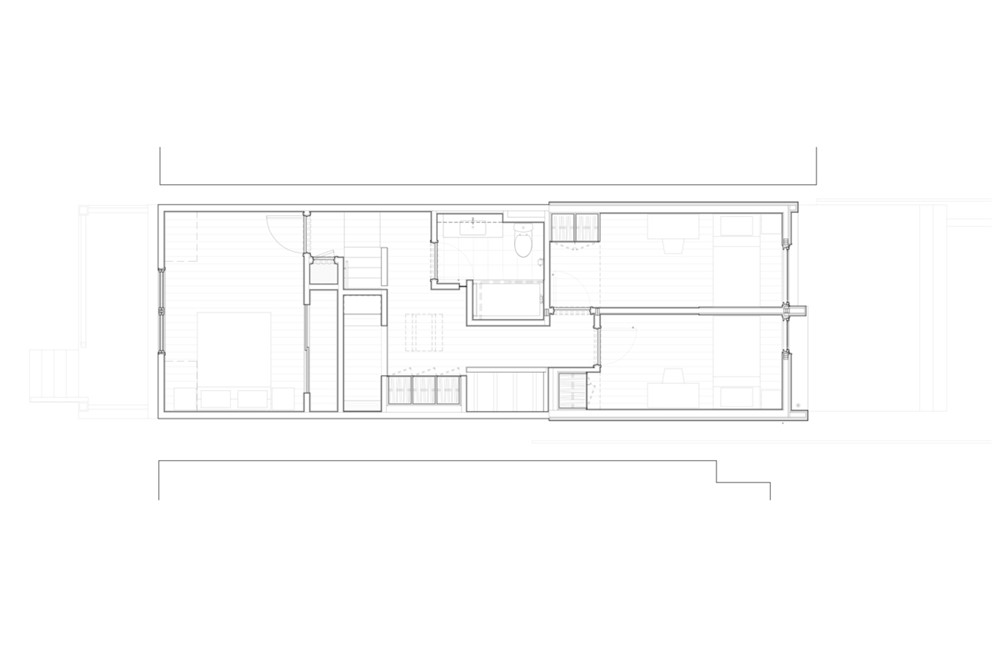 The central space of the second floor is expanded, allowing for the family to pass and gather, with a seating nook nestled over the existing stair. A skylight over the hall, and a small balcony overlooking the floor below both provide this relatively modest house vertical spaces not typically associated with this type of building.
The central space of the second floor is expanded, allowing for the family to pass and gather, with a seating nook nestled over the existing stair. A skylight over the hall, and a small balcony overlooking the floor below both provide this relatively modest house vertical spaces not typically associated with this type of building.
