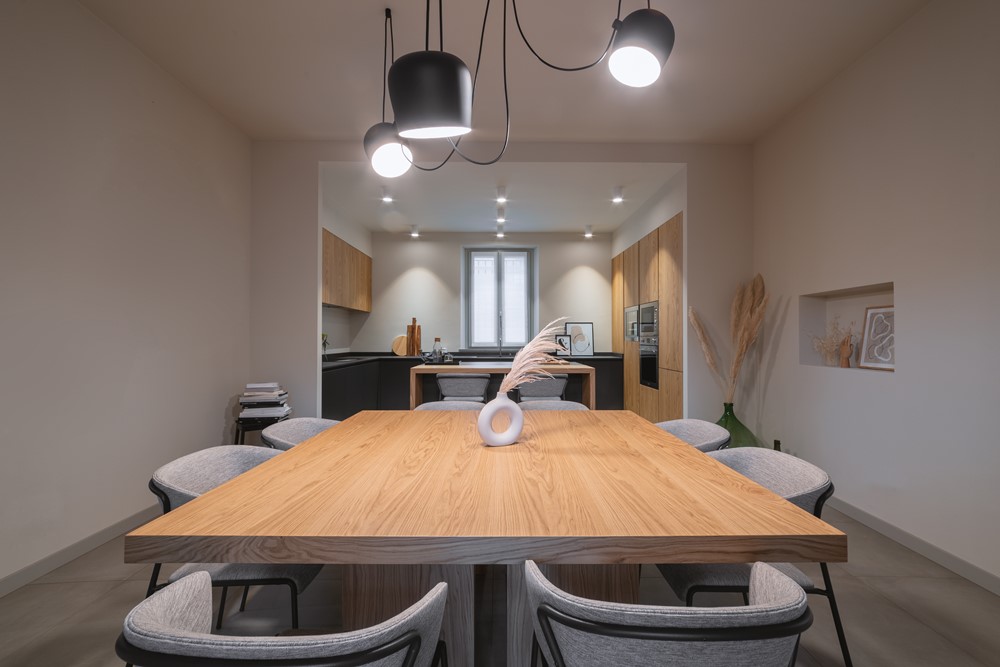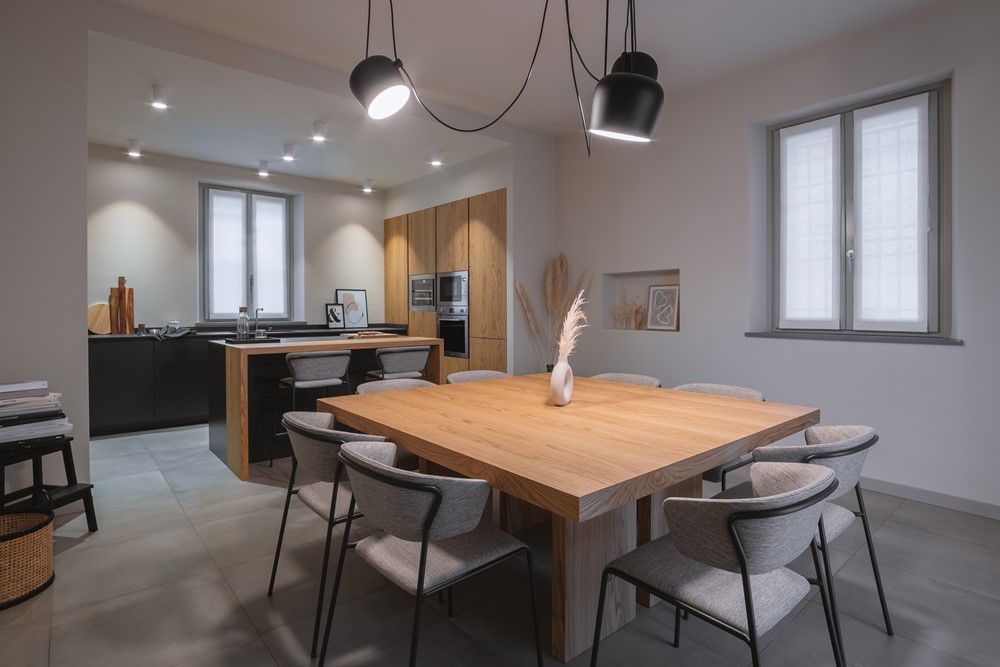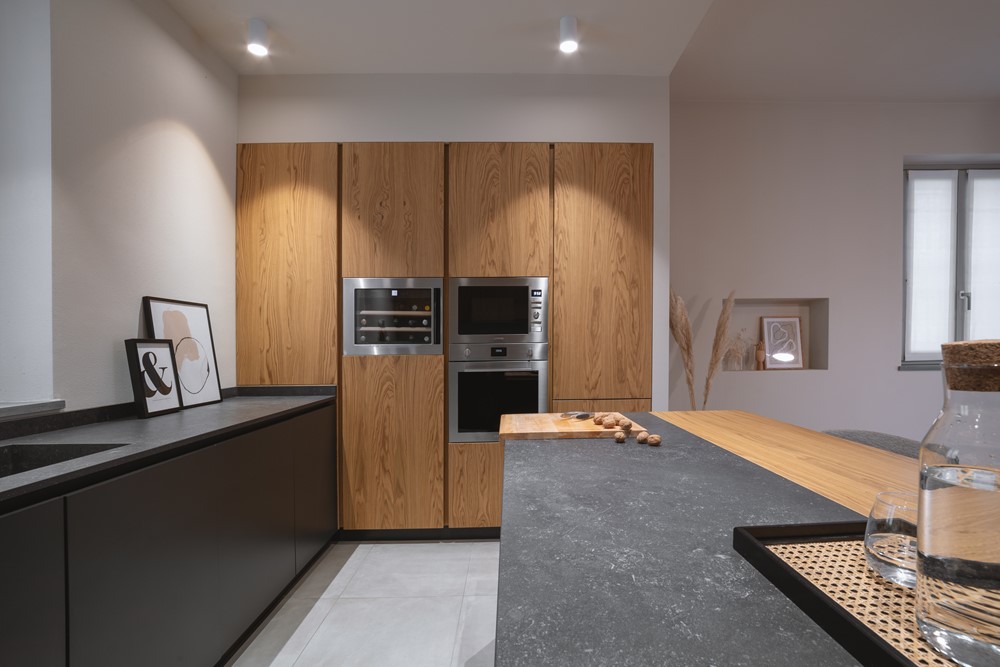The red line between colour, material and light defines in a decisive and conscious way the design of “Casa Nidi”, ZDA Zupelli Design Architettura through a conservative renovation that also leaves room for some contemporary innovations.
.
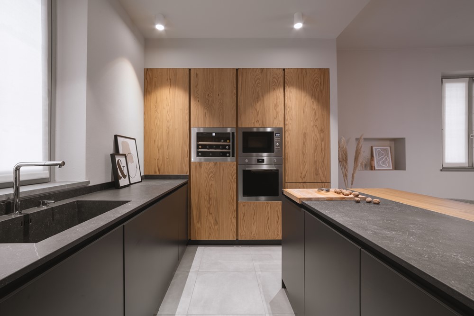
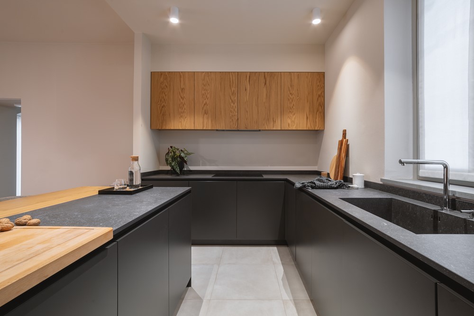
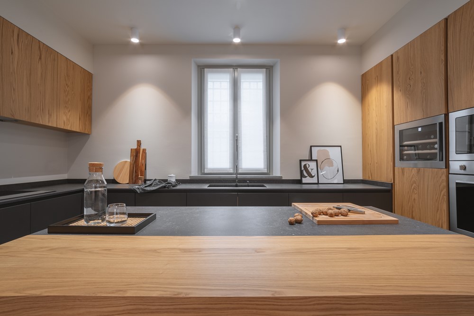
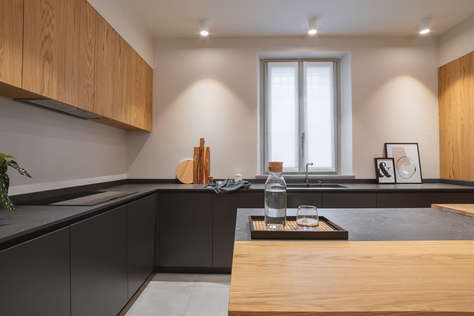

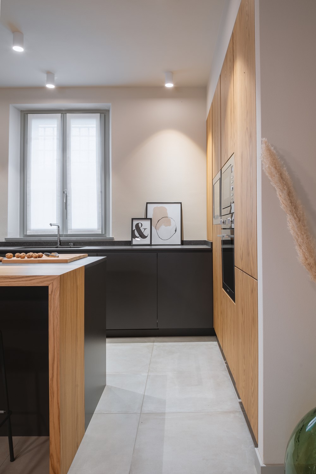
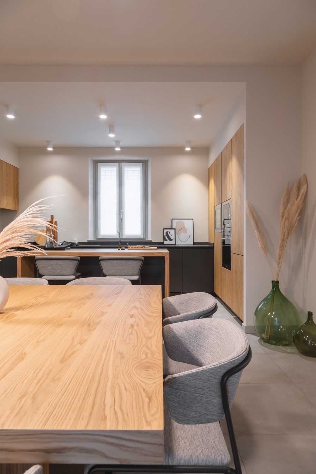
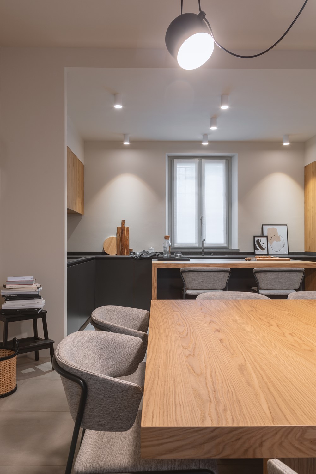
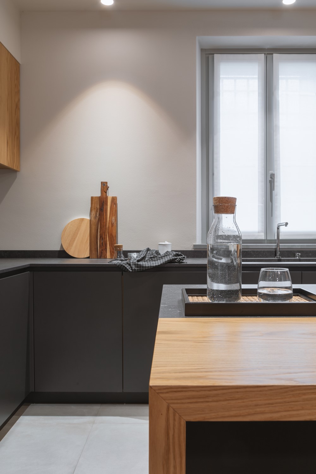
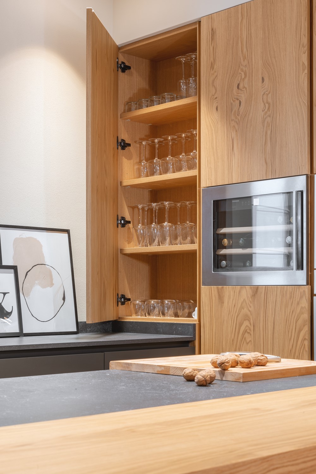

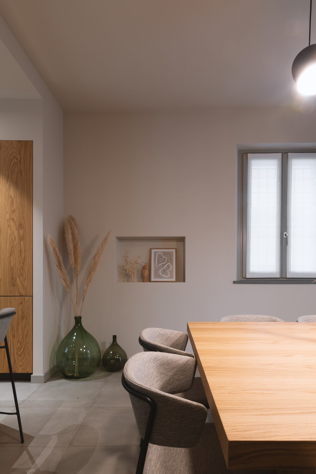
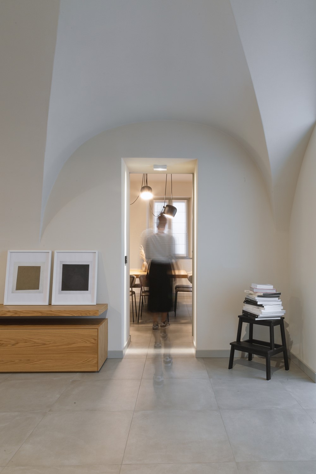
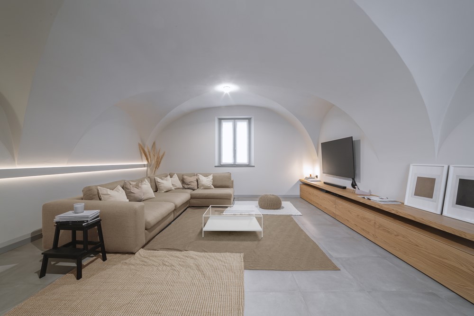



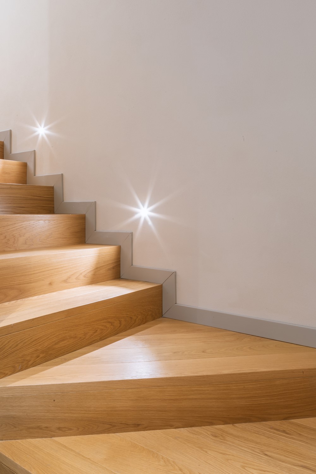
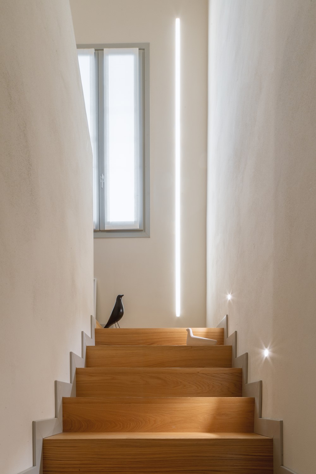
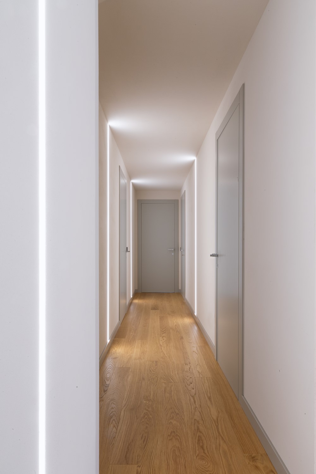

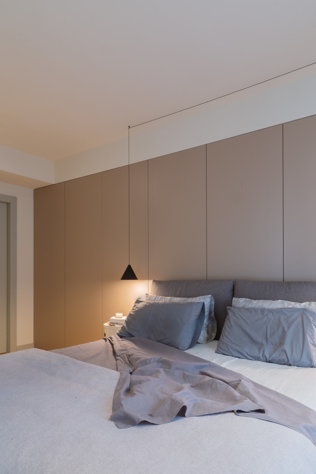
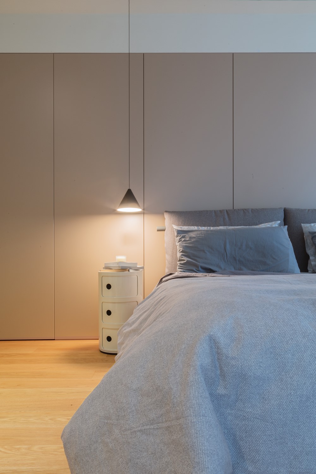
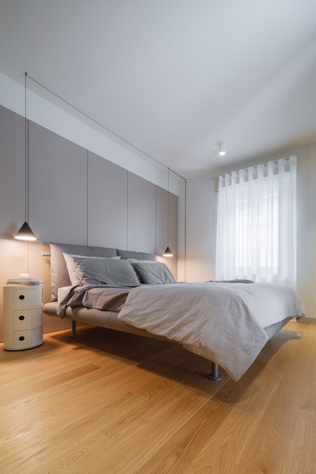
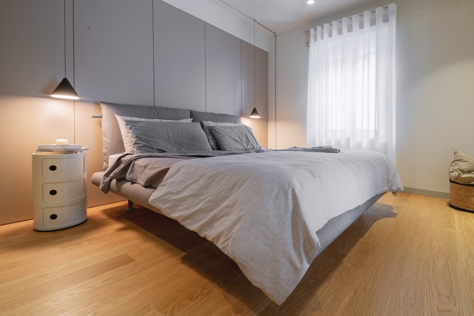
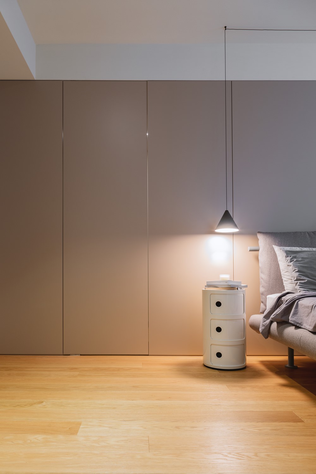
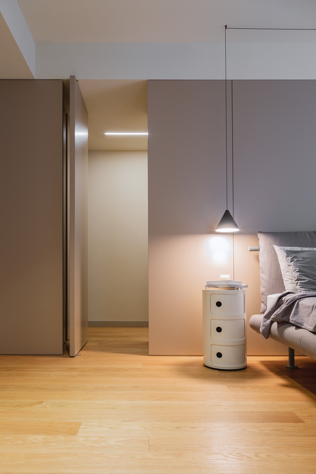
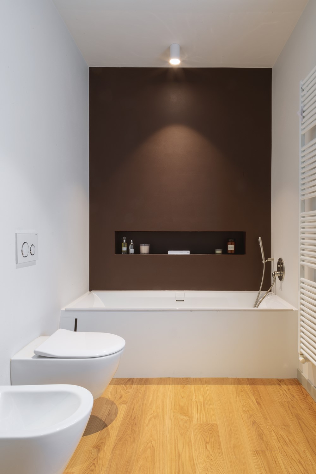

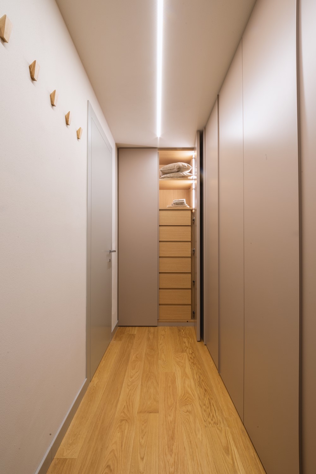
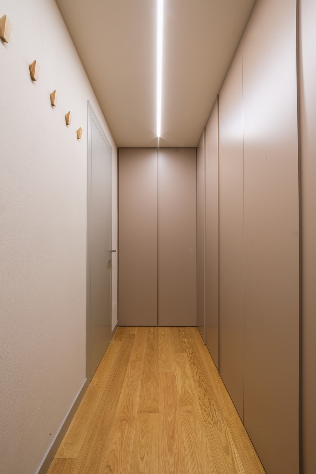
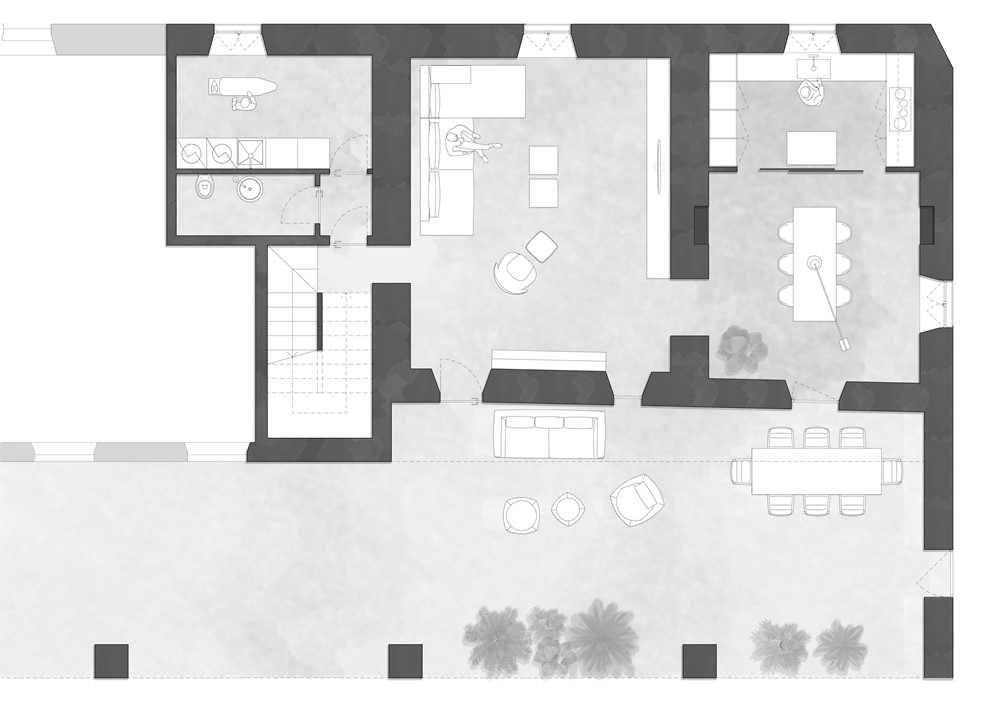
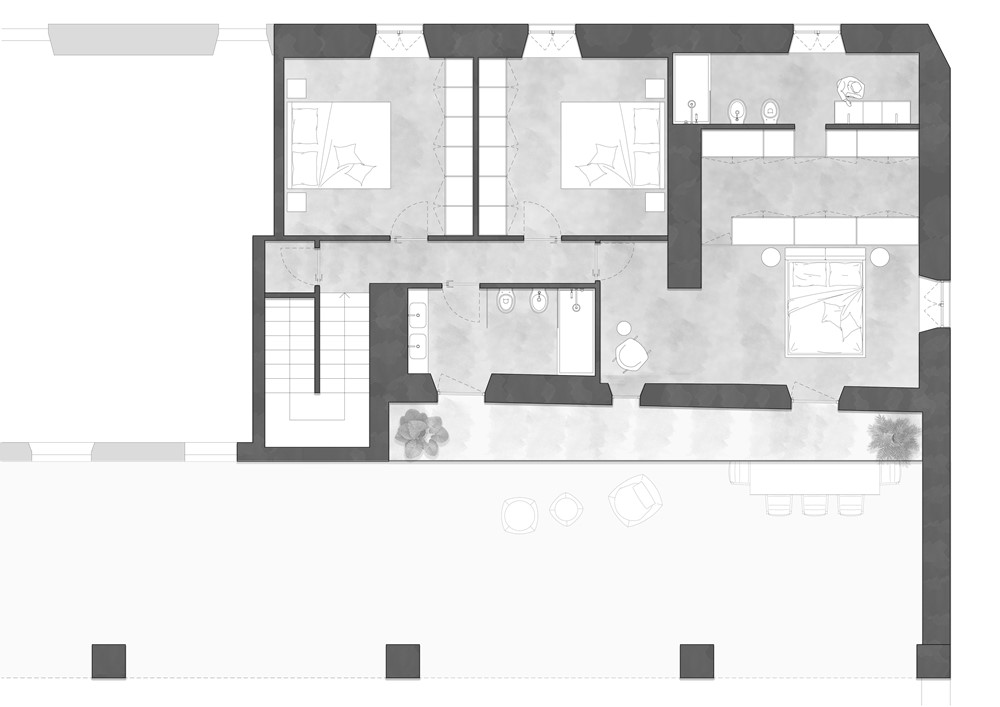 The redistribution of the interior spaces has been combined with an accurate lighting study, which has led to the enhancement of some valuable pre-existing features: such as the ceiling of the living room with cross vaults and the portals in correspondence with the kitchen and service spaces.
The redistribution of the interior spaces has been combined with an accurate lighting study, which has led to the enhancement of some valuable pre-existing features: such as the ceiling of the living room with cross vaults and the portals in correspondence with the kitchen and service spaces.On a material level, the new internal staircase, covered in natural oak, marks the transition from the living area in natural stone to the sleeping area, made entirely of parquet.
The rhythm generated by the alternation of the access doors to the various rooms with wall-mounted flush LEDs has made it possible to transform a mere passage space, such as the corridor on the first floor, into a scenographic and visually appealing environment.
The result is a farmhouse in step with the times, based on the link between history, design and contemporaneity.
Photography courtesy of ZDA Zupelli Design Architettura
