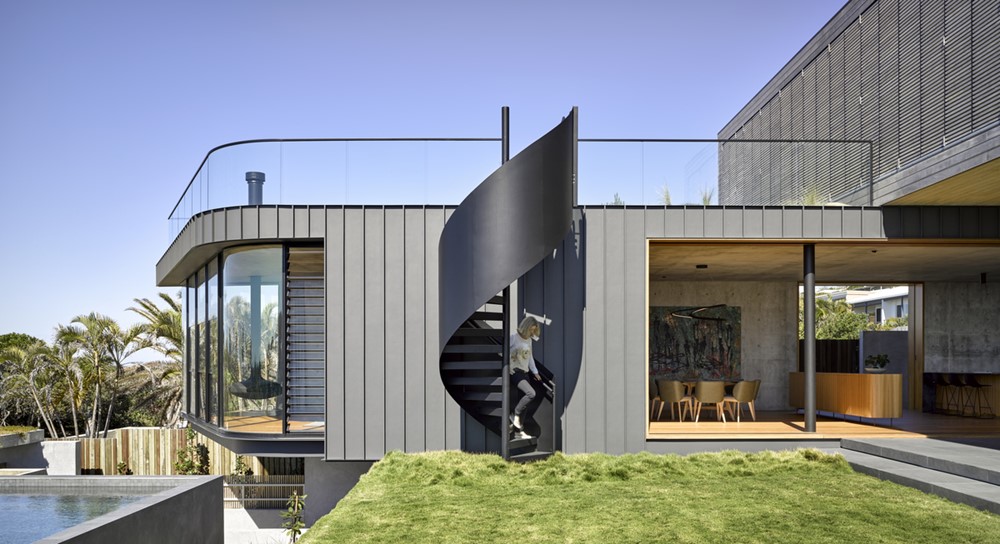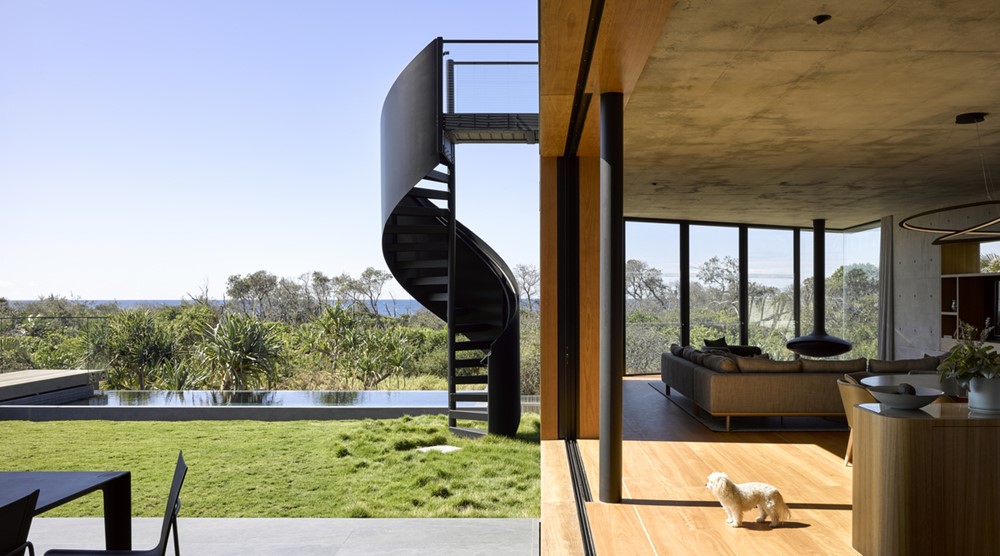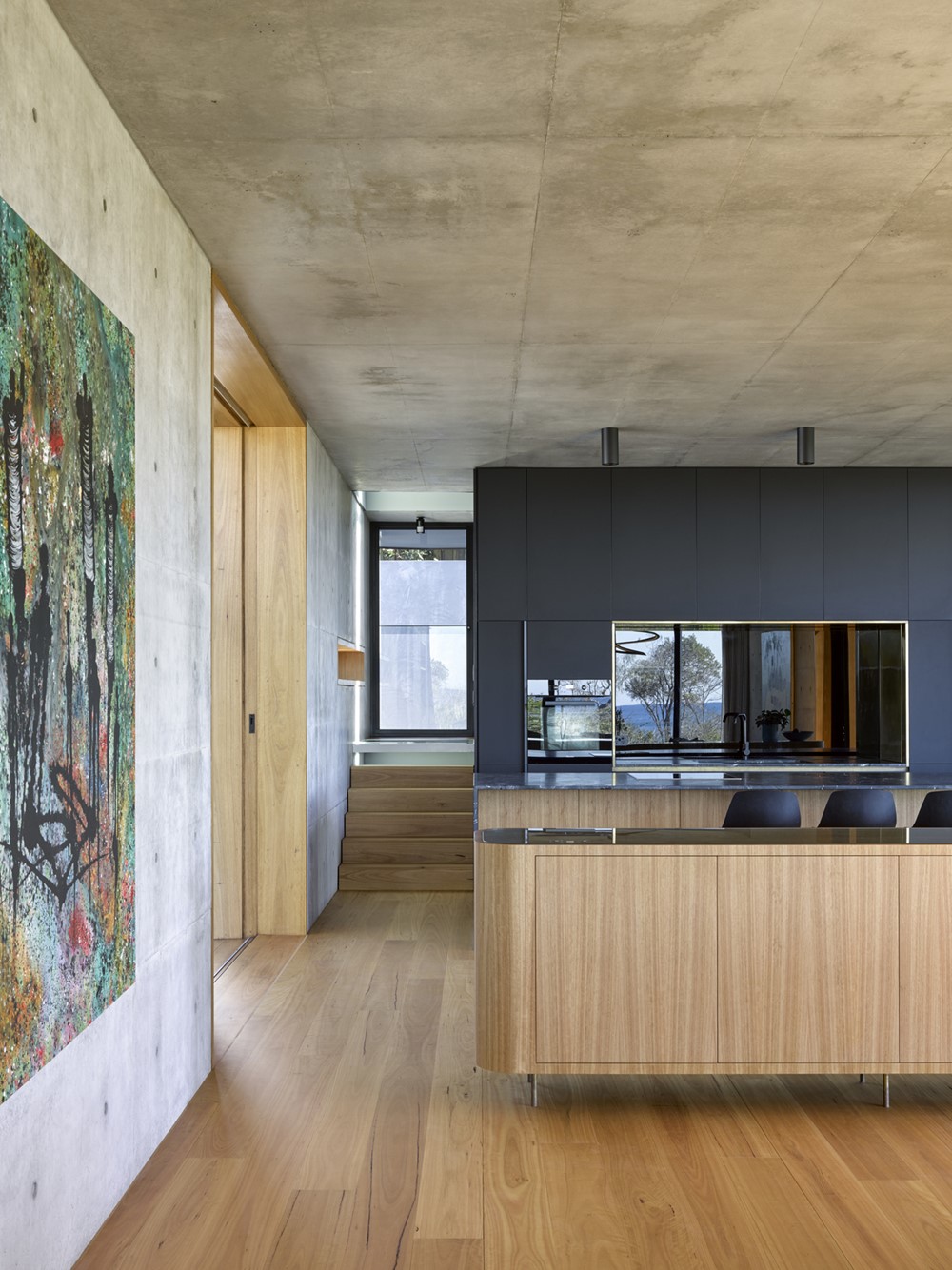Pandanus is a project designed by Sparks Architects. On an enviable site directly opposite the dunes of Peregian Beach, the challenge for this project was to get high enough to capture the sea views over the dunes without exceeding the statutory height limits or blocking all of the neighbour’s views. In fact, the finished building sits well below the maximum height allowed on the sloping block with the bulk of the building running back along the depth of the site, while the portion of the building across the width of the site sits on a minimum of structure to create an open terrace underneath. Photography by Christopher Frederick Jones.
.
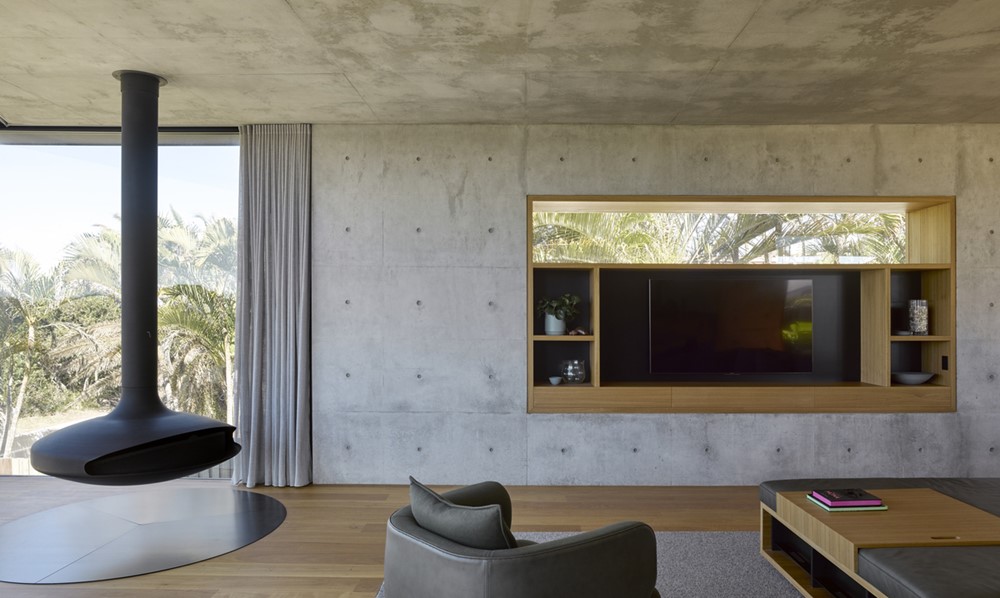
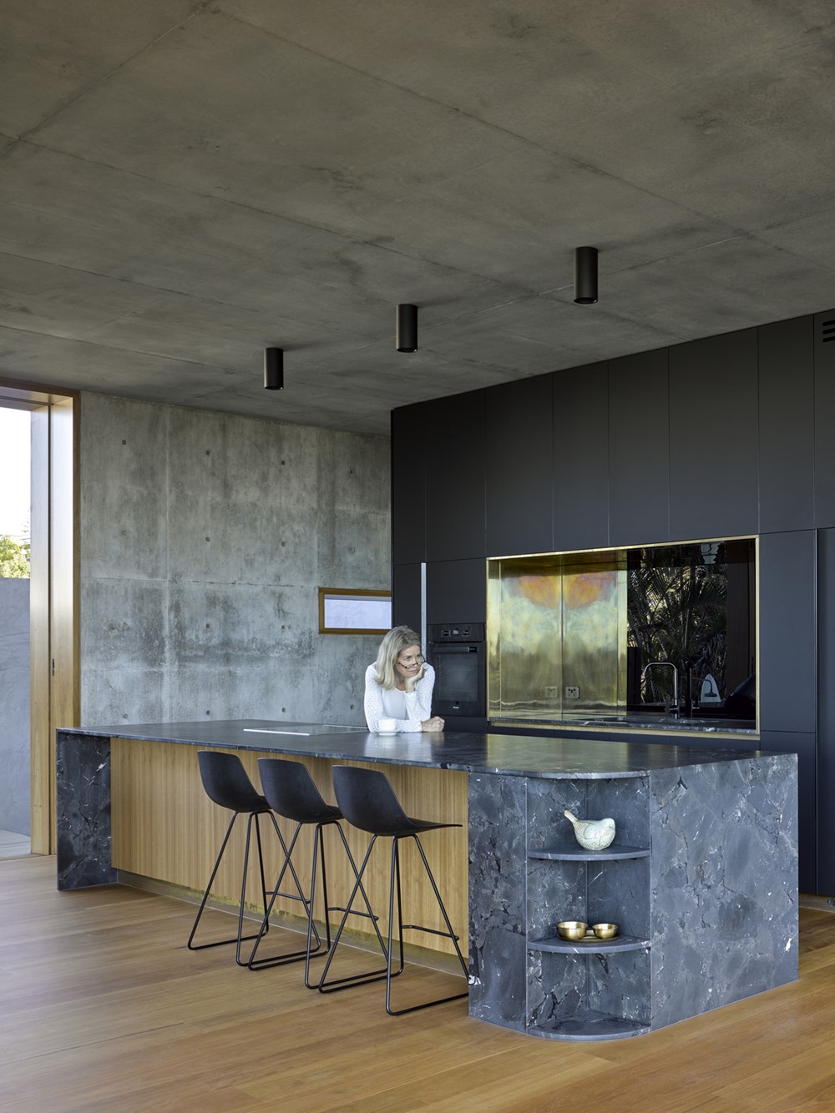
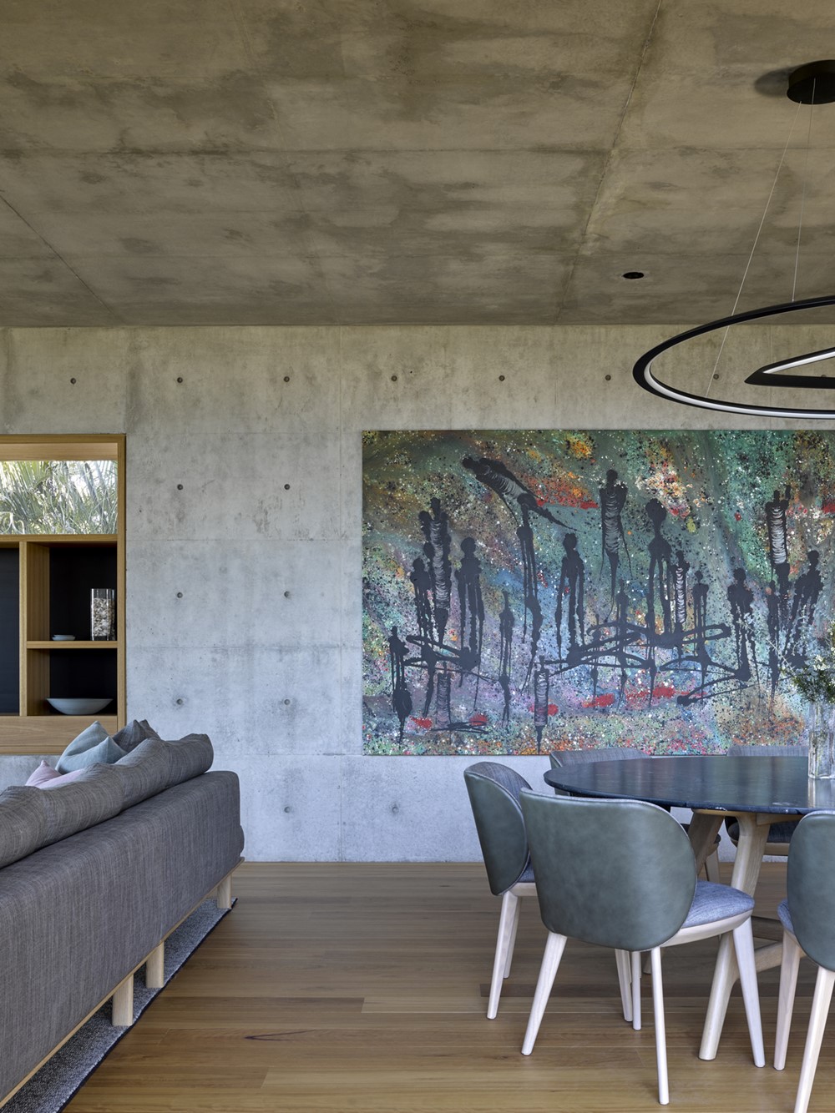

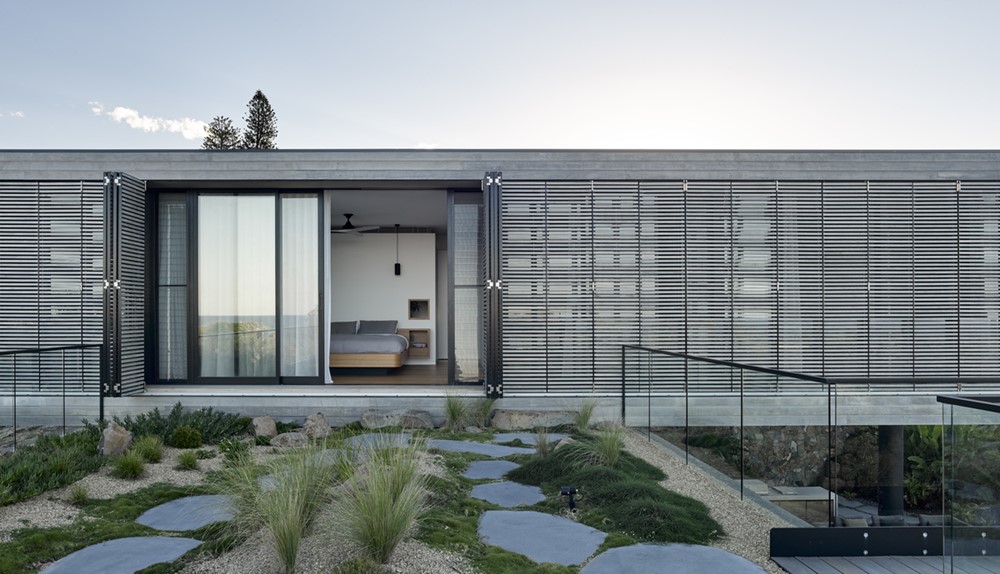
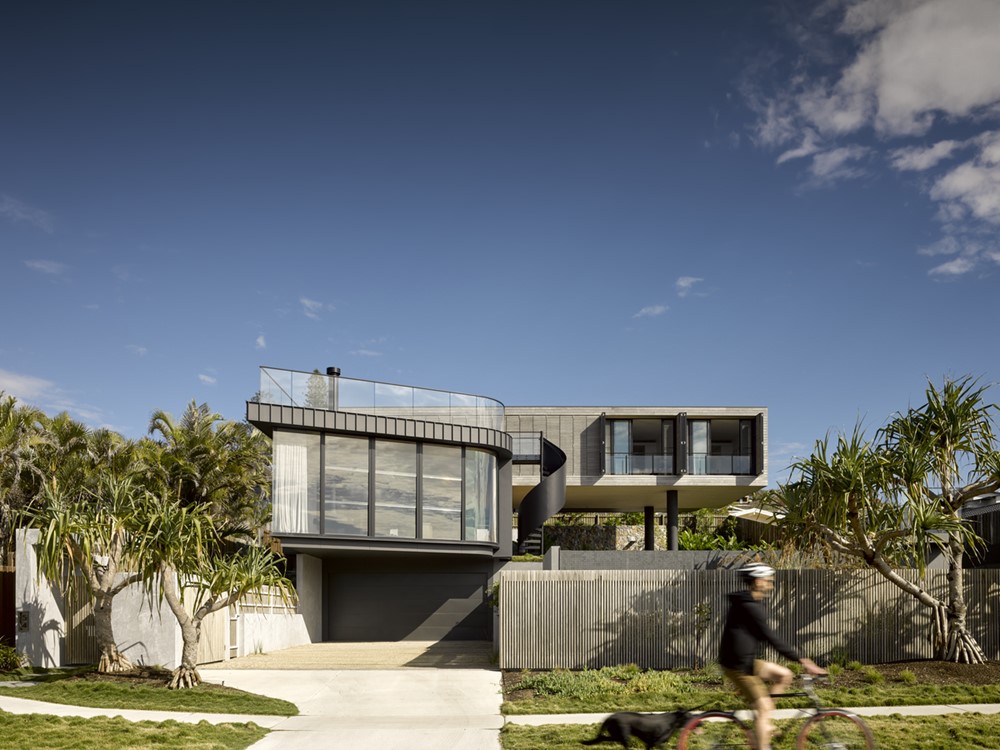 This massing provides openness to the site and a breezeway to the properties behind. By tucking in to the back of the lot and pushing the ancilliary garage, workshop, and media room into a basement level, the bulk of this large home is reduced with the living room wing providing an anchor to the seemingly light upper floor bedroom wing that floats across the width of the property and allows views and breezes to the neighbours
This massing provides openness to the site and a breezeway to the properties behind. By tucking in to the back of the lot and pushing the ancilliary garage, workshop, and media room into a basement level, the bulk of this large home is reduced with the living room wing providing an anchor to the seemingly light upper floor bedroom wing that floats across the width of the property and allows views and breezes to the neighbours
The juxtaposition of the shapes means only a very small portion of the building appears as a full 2 storeys. The ‘prow’ of the living room pushes forward as a single storey to conceal the garage doors back in the shadows below, while the garden roof of the living room makes the bedroom wing far back on the block appear to be almost on its own allotment.
Many coastal homes sacrifice passive solar principles in order to maximise their eastern ocean views, but this home actually orients the outdoor living to a large covered northern terrace whilst still maintaining the ocean views. The bedrooms are all oriented towards the ocean and incorporate full height windows and doors, but these are protected by folding timber shutters at the edge of the balconies.
The home provides a multitude of different indoor and outdoor spaces to suit all seasons and a mix of family and private activities.
