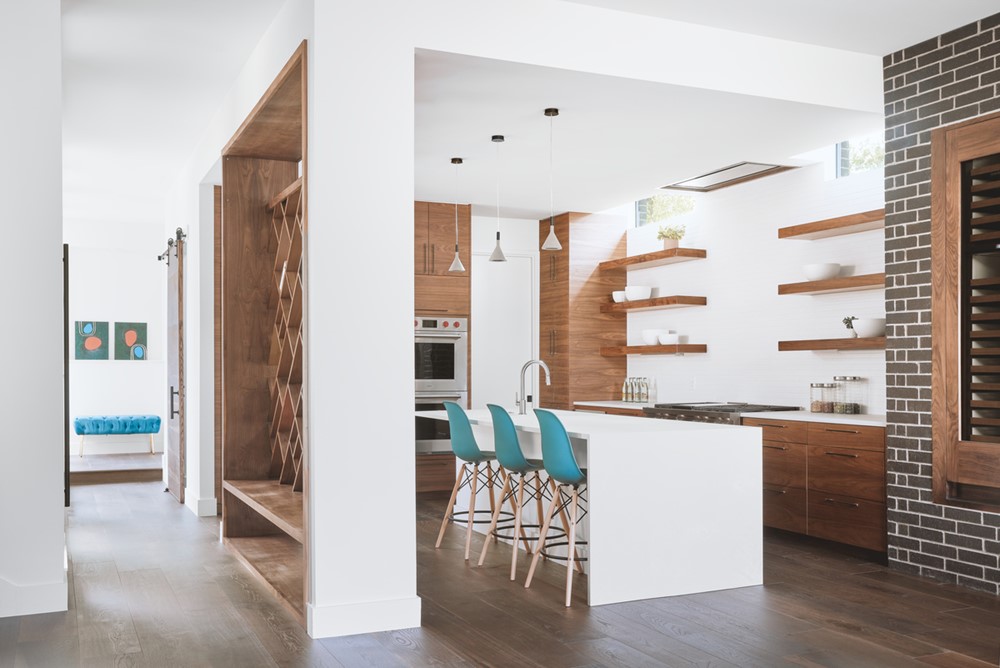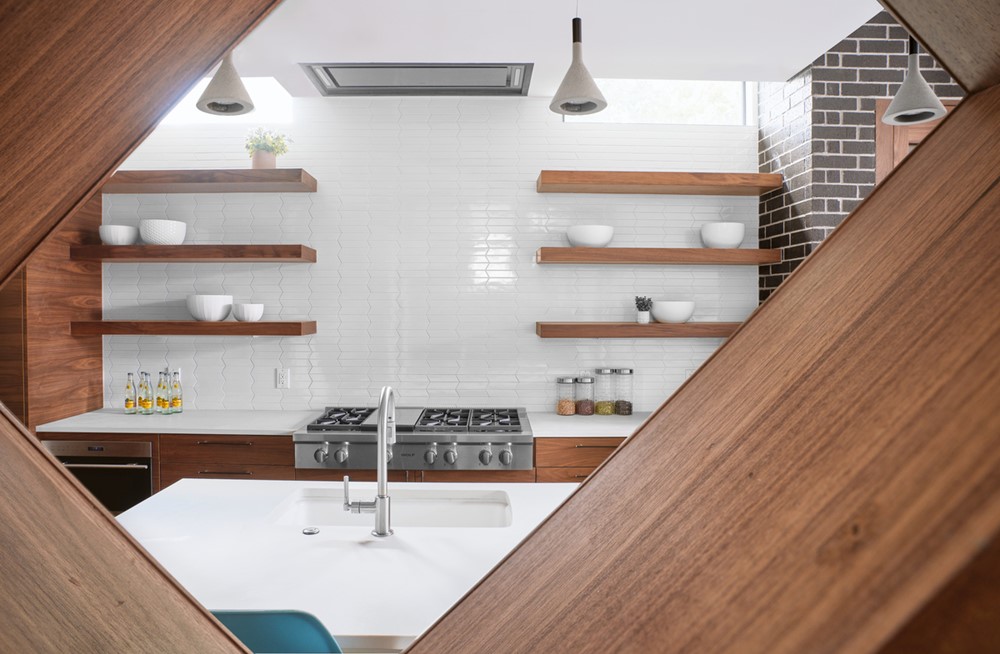Monroe Residence is a project designed by Davey McEathron Architecture. Set in the Bouldin neighborhood, Monroe Residence responds to its context and the user as a bright articulated jewel set upon on a dark plinth. Photography by Leonid Furmansky, Davey McEathron Architecture.
.
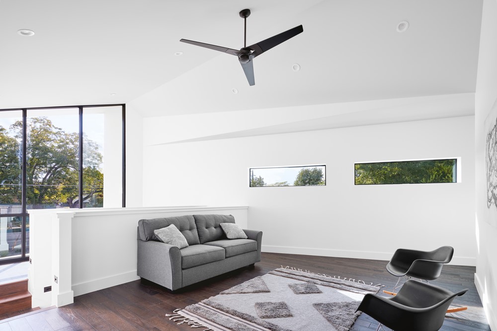
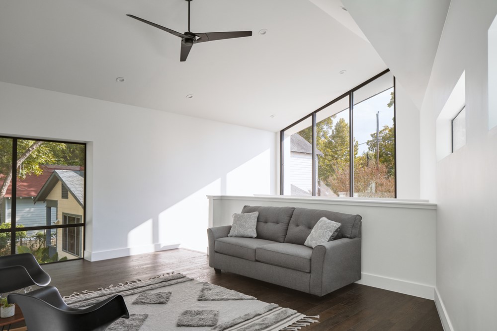
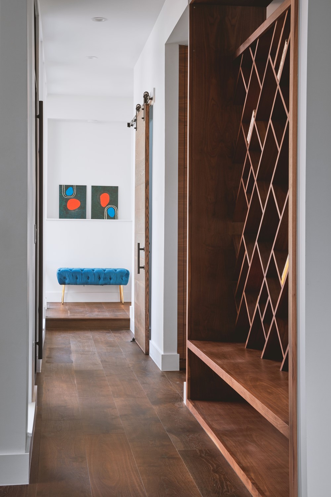
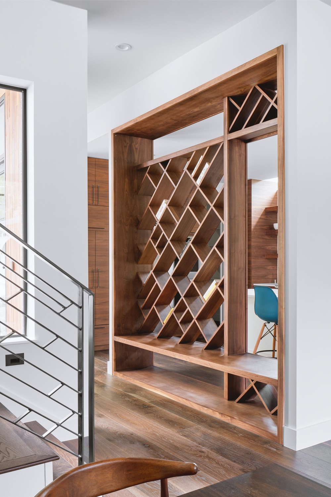
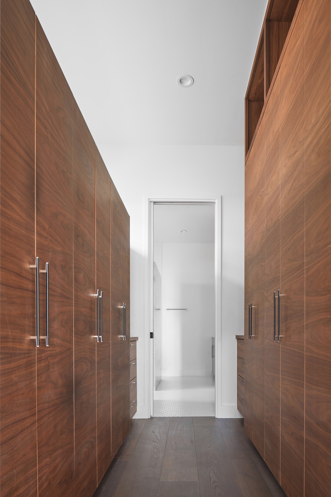
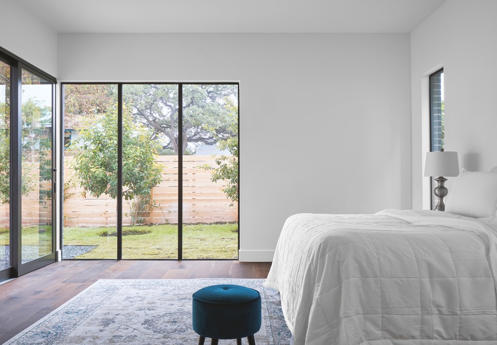
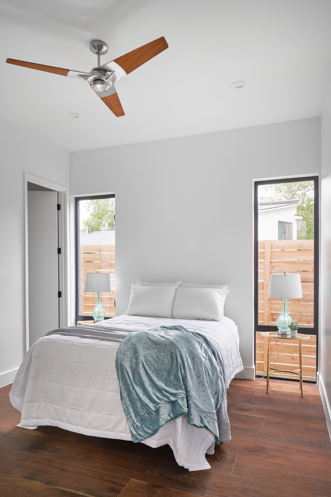
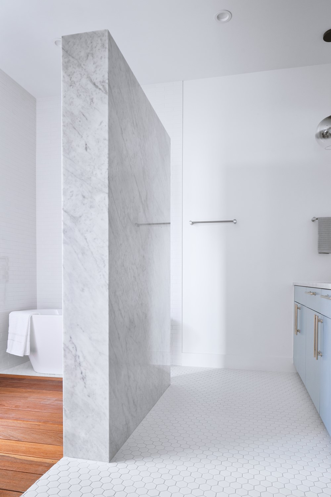
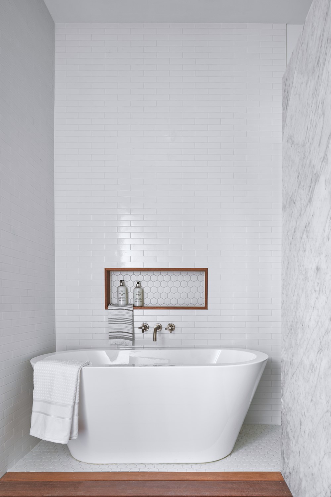
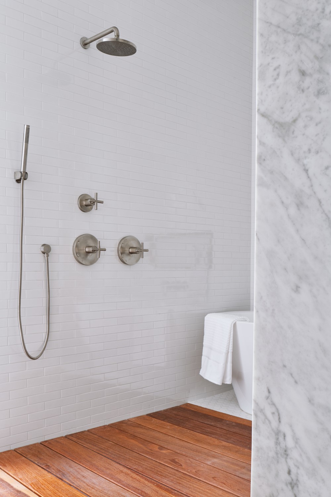
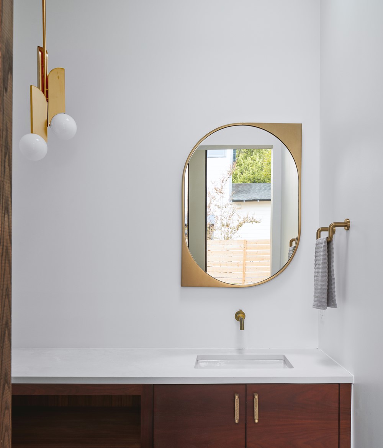
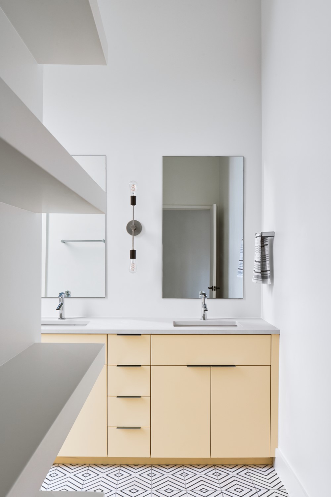
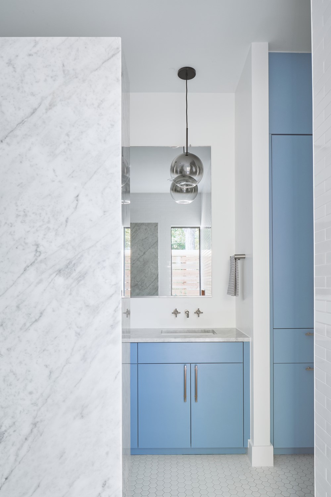
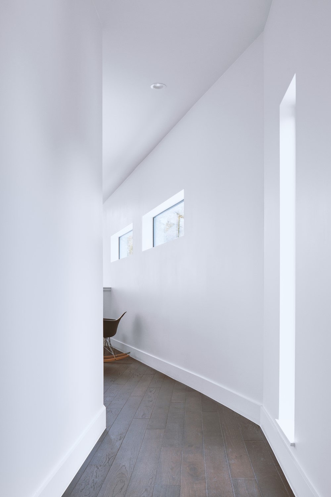
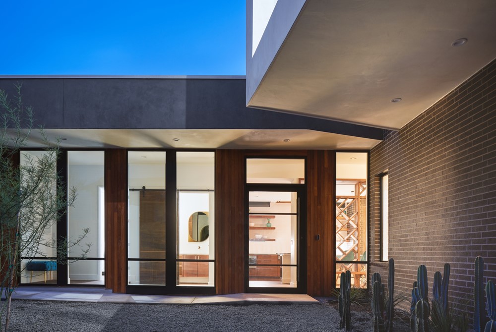
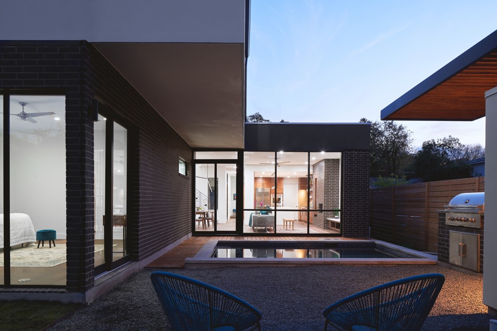
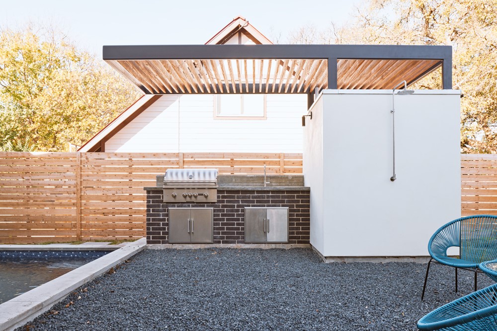
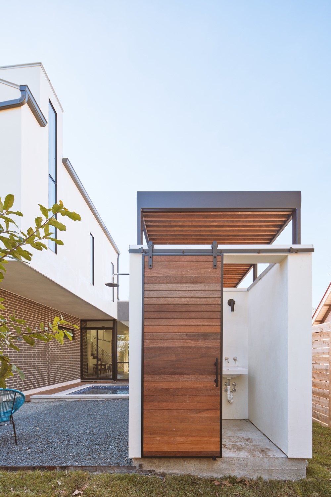
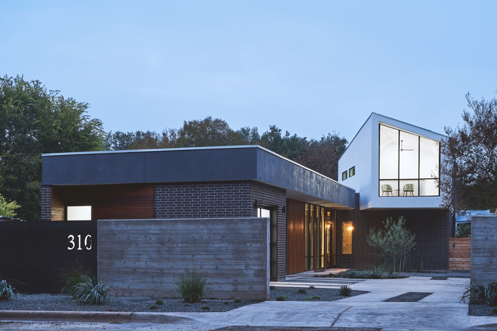
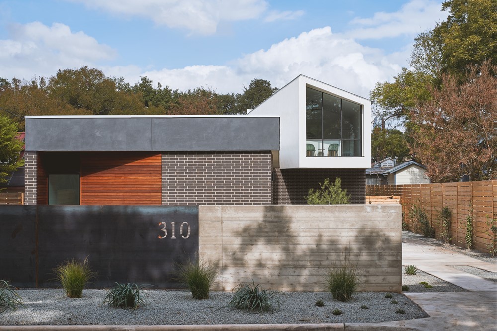
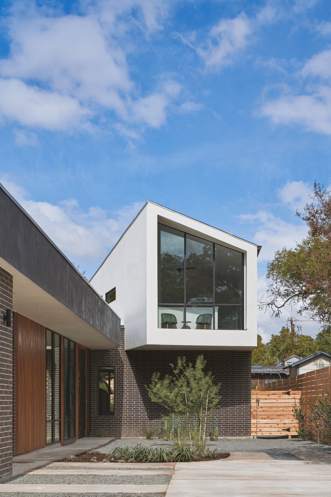
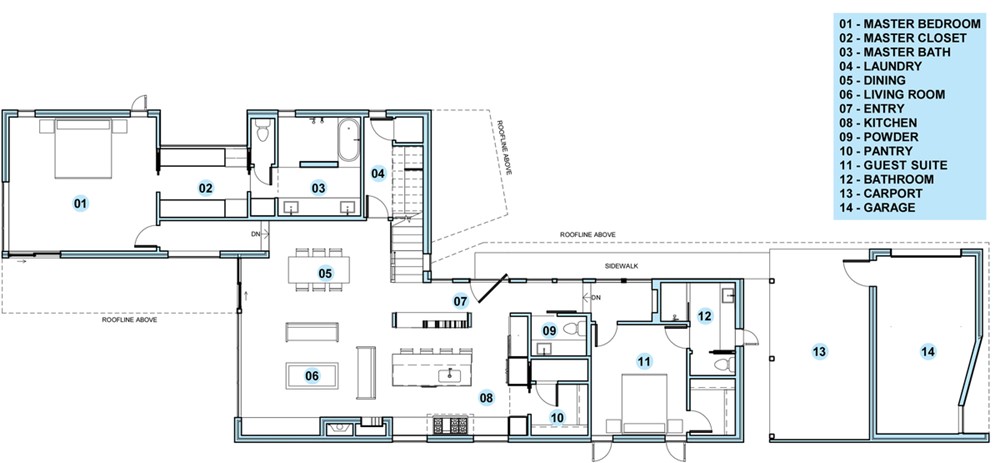
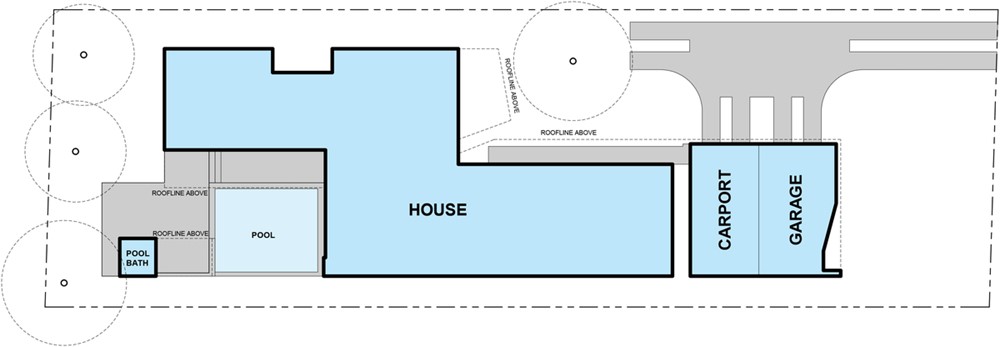
 Known for its tight, oak-lined streets and quaint bungalows, the neighborhood and a constrained site presented a unique challenge in working to accommodate the client’s desire for a 3500 square foot home in this idyllic locale. The response presented a duality of forms:
Known for its tight, oak-lined streets and quaint bungalows, the neighborhood and a constrained site presented a unique challenge in working to accommodate the client’s desire for a 3500 square foot home in this idyllic locale. The response presented a duality of forms:The first form; the plinth, respects the scale of the surrounding neighborhood with a low-slung volume of heavy materials: dark brick, wood, steel; elements that engage the occupant with rich tactility.
The second volume; the jewel, presents as an angular white form of smooth stucco resting delicately upon its pedestal. Consciously set to the rear; this element removes overt mass from the front of the lot, maintaining the character of the area and calling to those on the street like a lighthouse on the hill.
