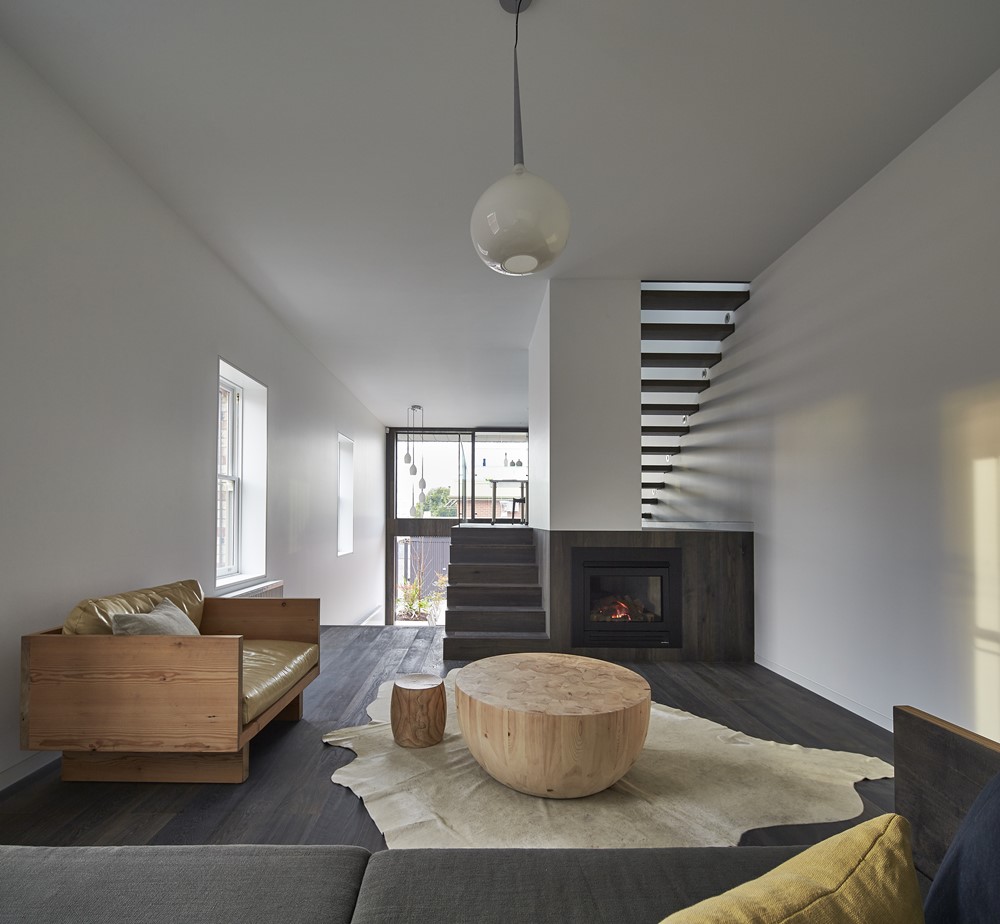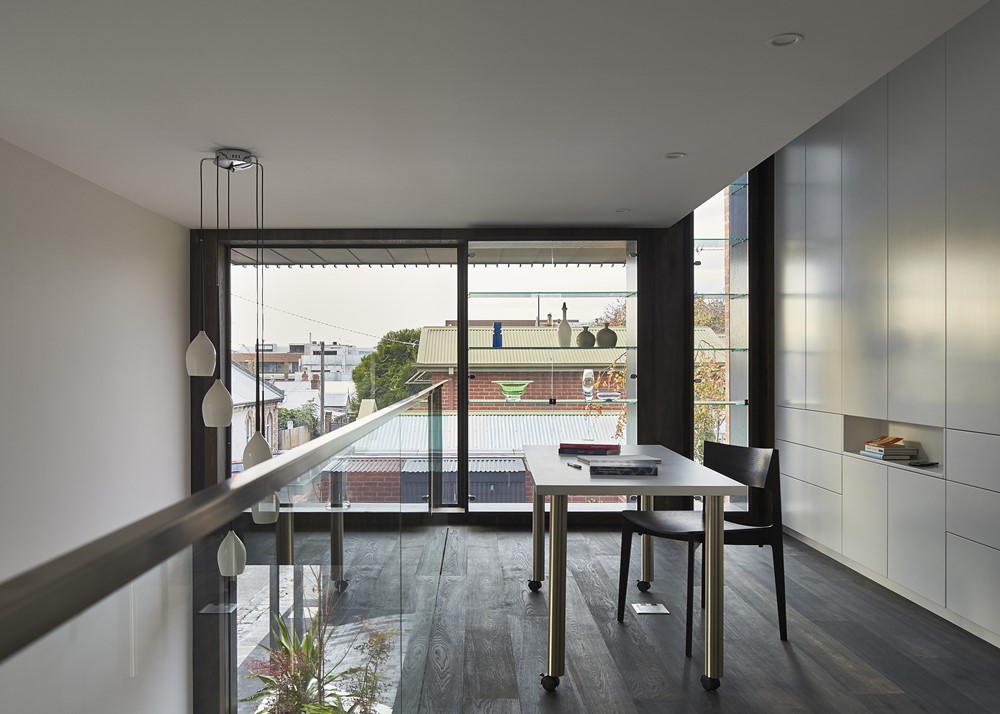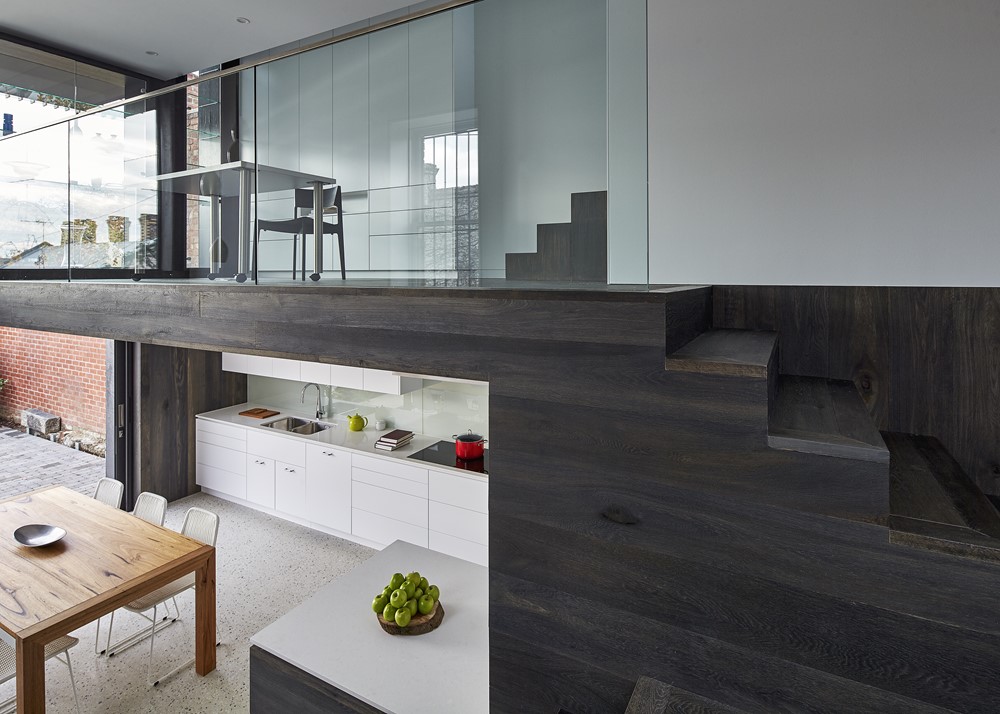Fitzroy House is a project designed by Julie Firkin Architects. Within this Victorian era terrace house, a sequence of airy, cascading spaces responds to the natural fall of the site. The kitchen and dining area opens out onto a large, secluded north-facing courtyard garden. The stair winds past a study nook to the private accommodation upstairs. Photography by Peter Bennetts.
.
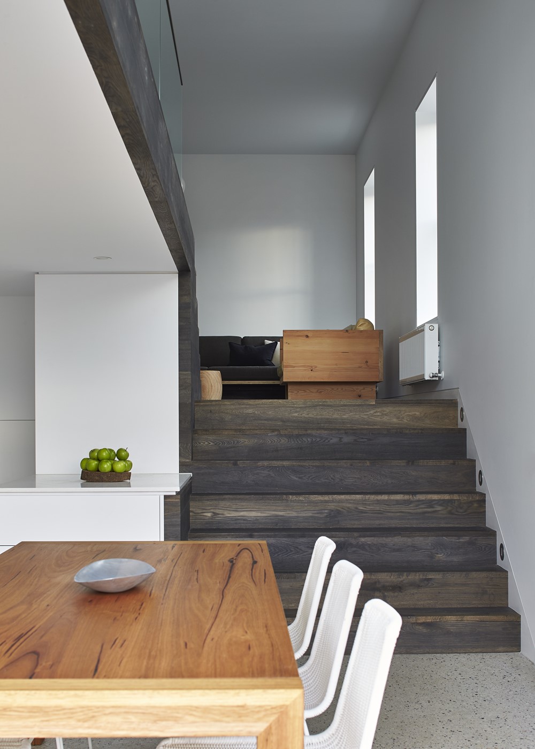
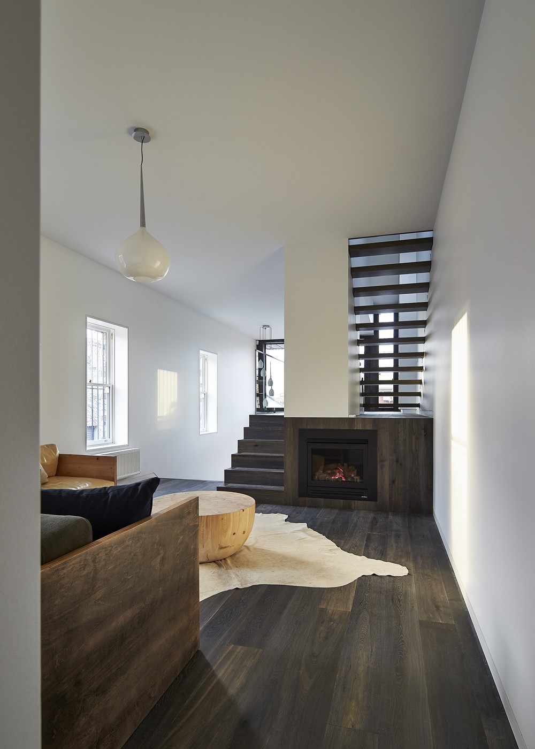
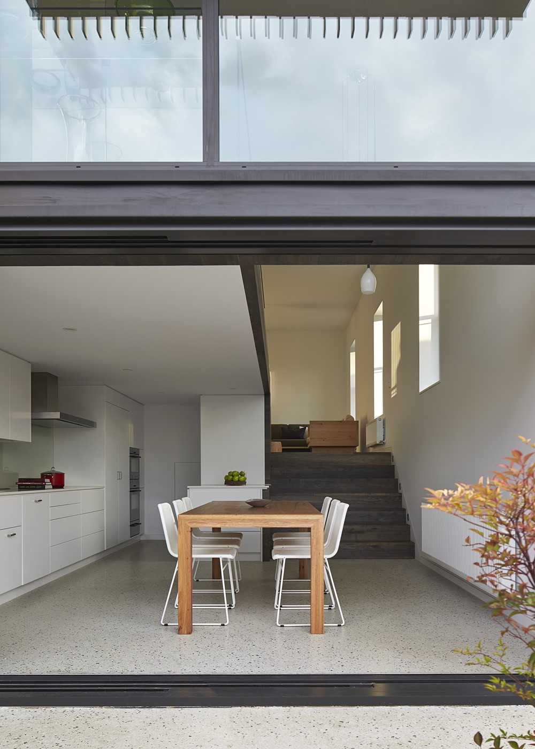
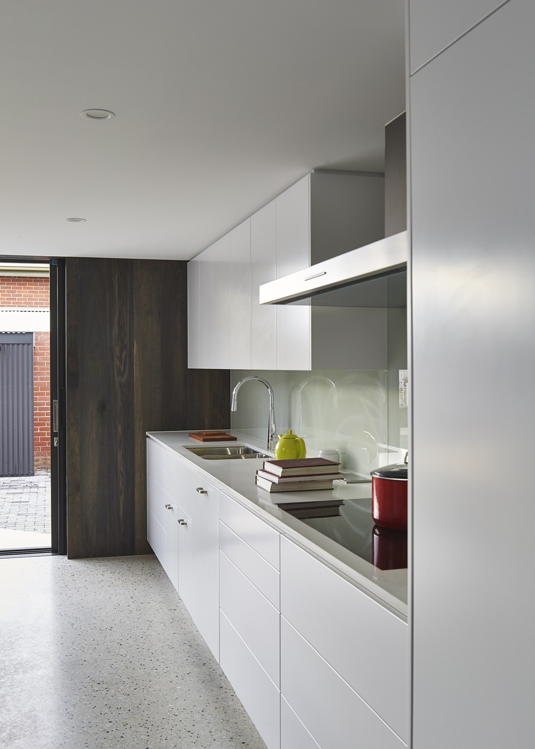
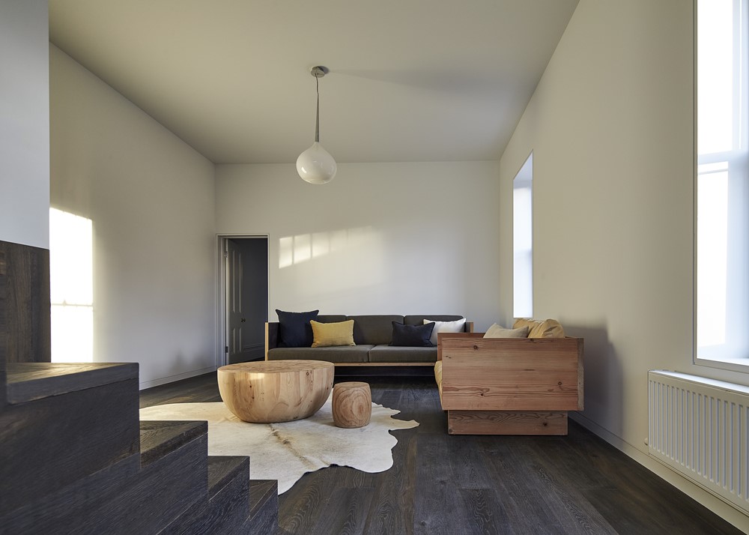
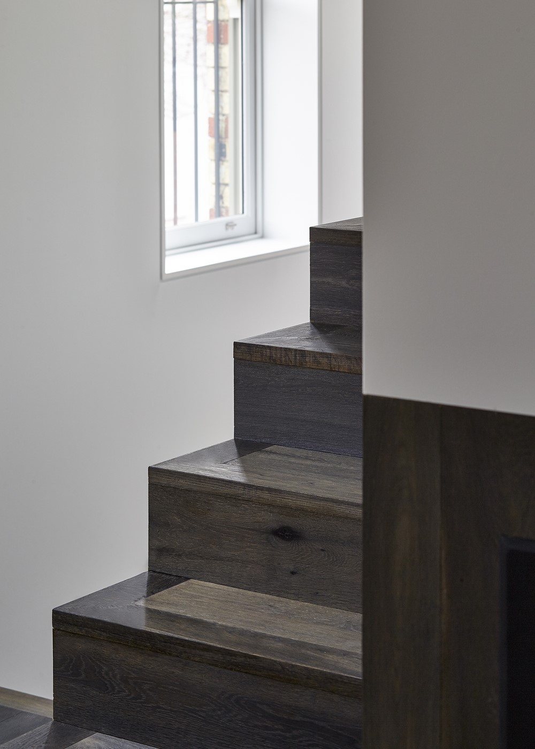

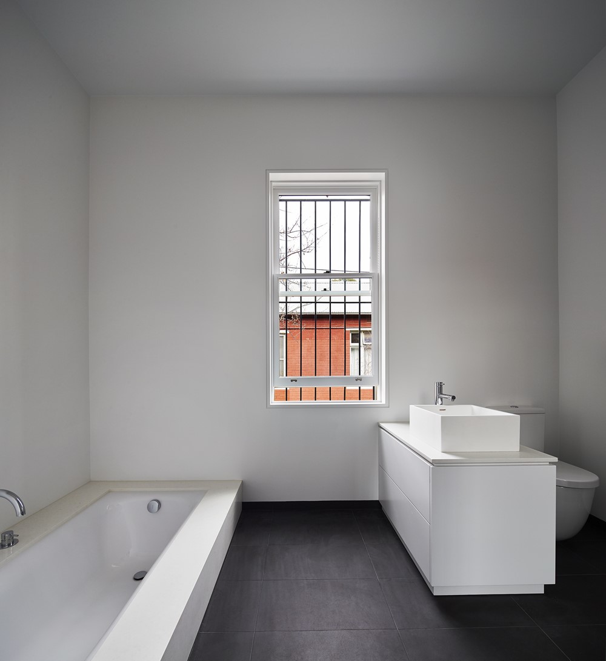

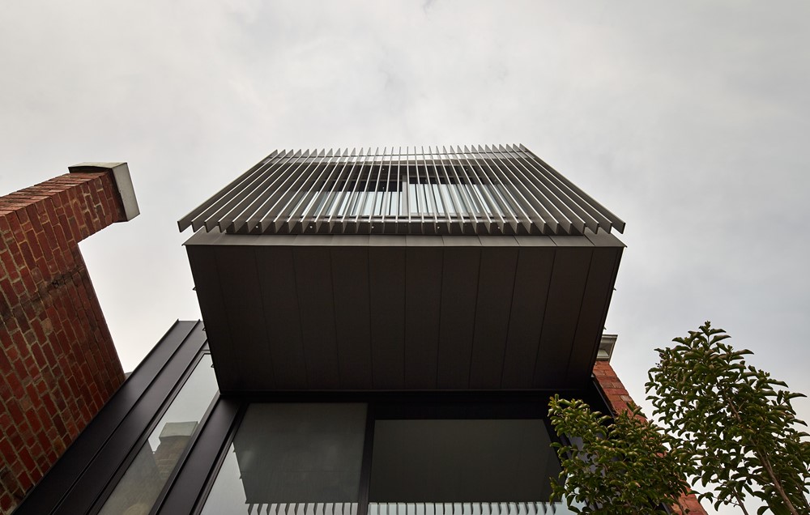
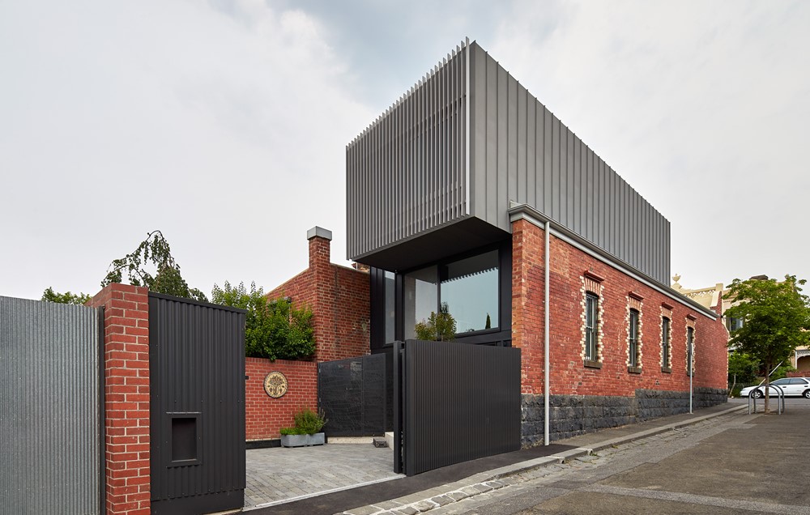
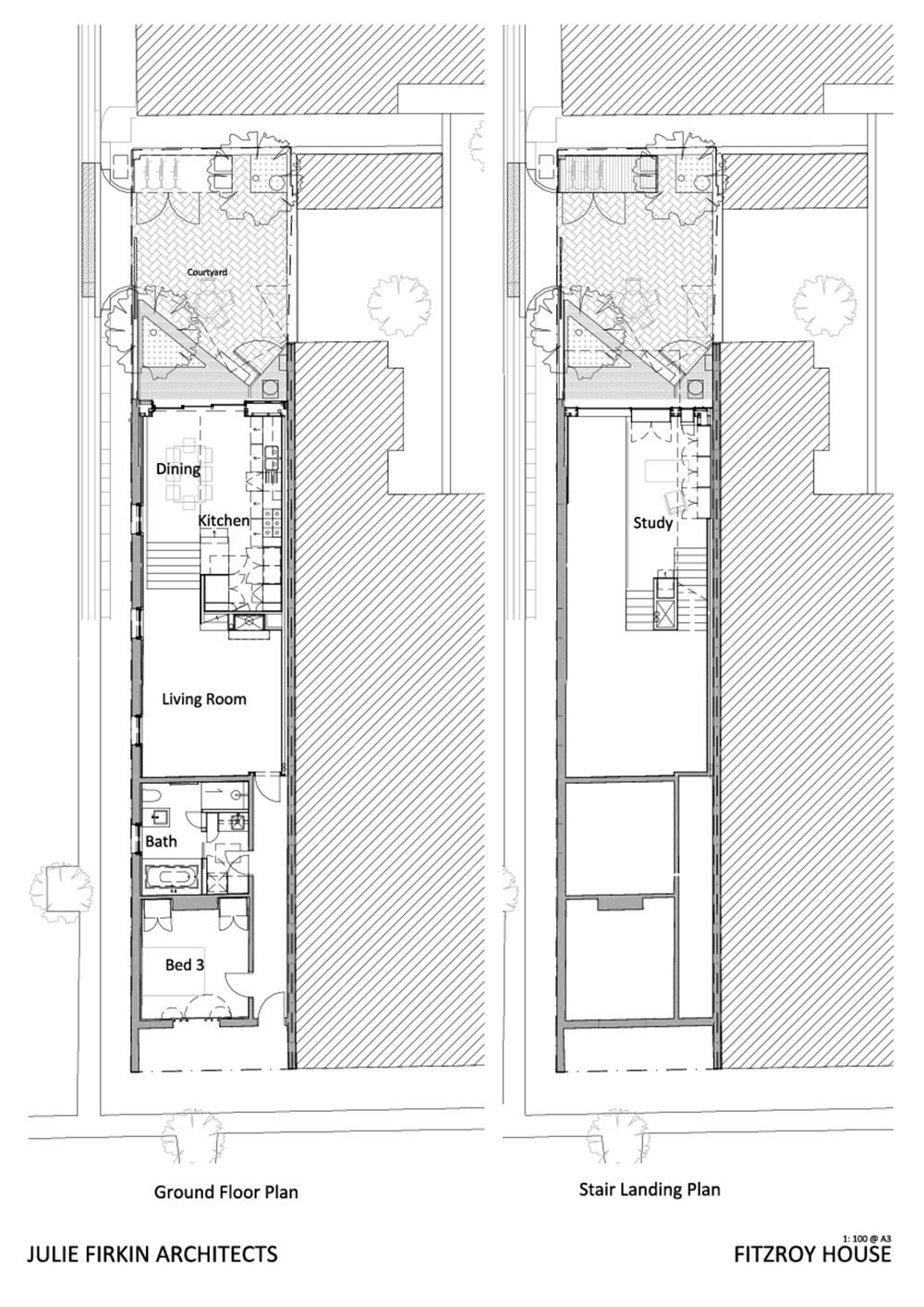
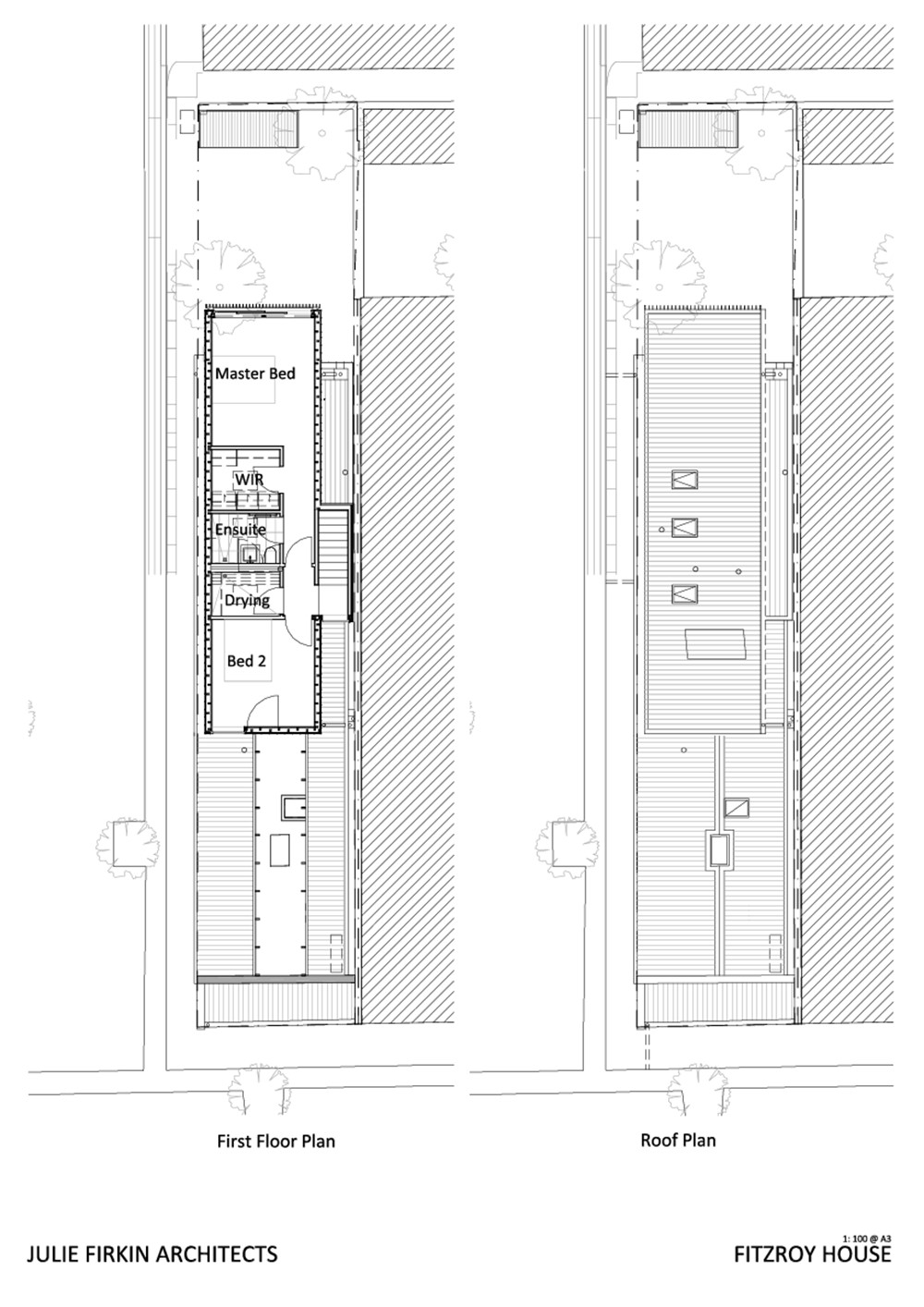

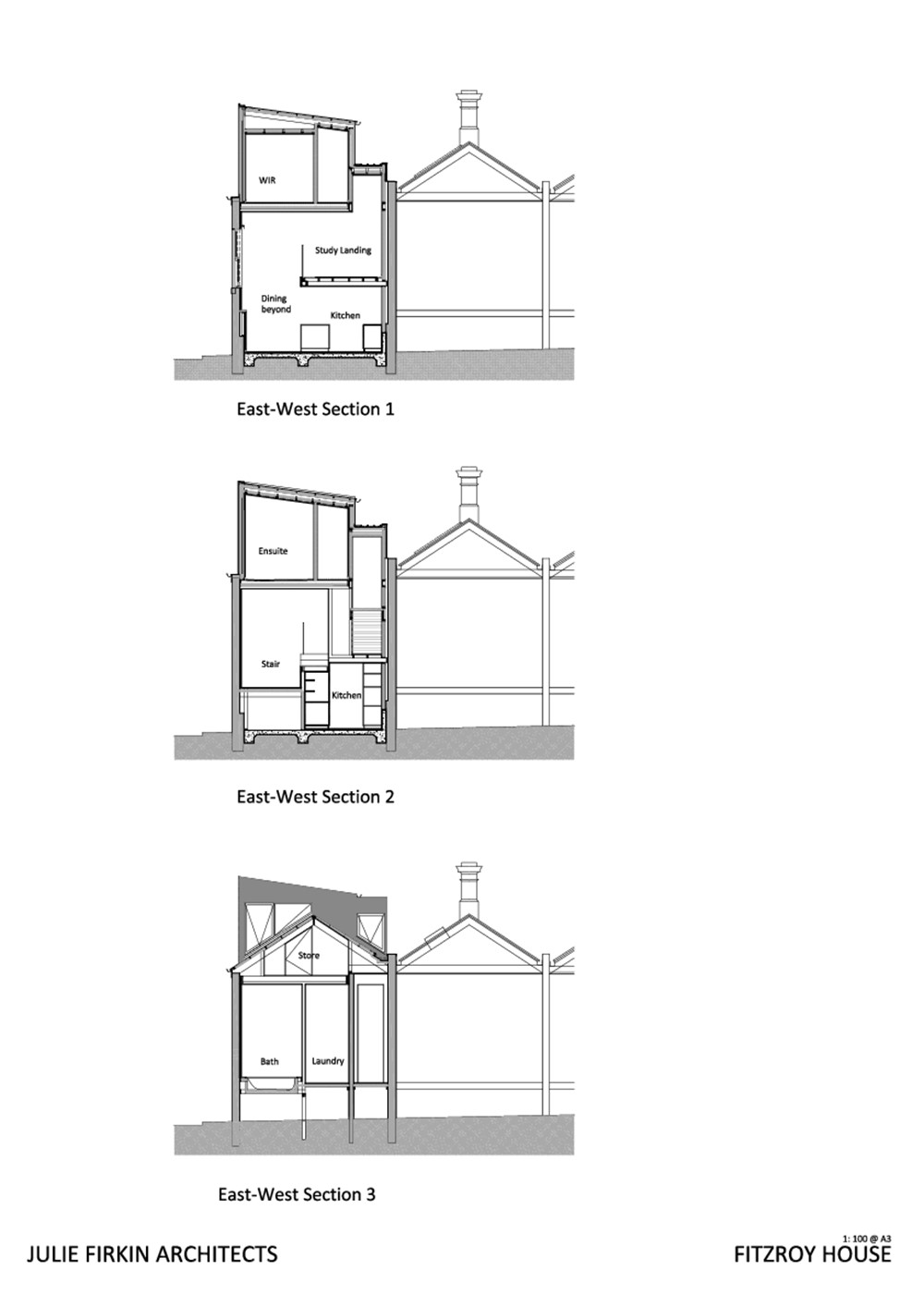
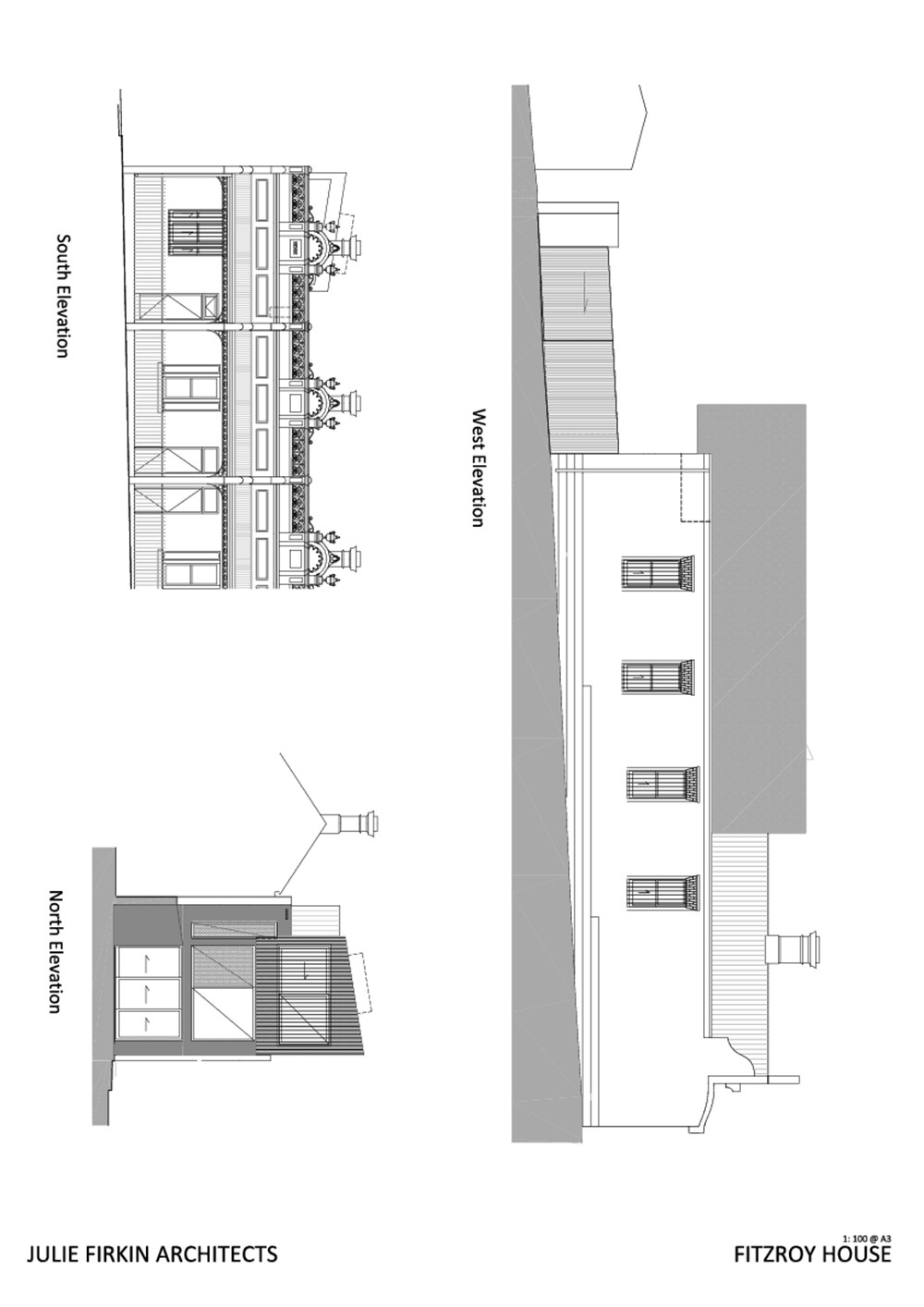 This design achieved a 7 star energy rating. Leading ESD consultants were engaged to open up possibilities for environmentally sustainable design in the areas of water, energy and material use. Acoustic consultants were also engaged so as to ensure that this home is a tranquil retreat within a bustling, inner-suburban neighbourhood.
This design achieved a 7 star energy rating. Leading ESD consultants were engaged to open up possibilities for environmentally sustainable design in the areas of water, energy and material use. Acoustic consultants were also engaged so as to ensure that this home is a tranquil retreat within a bustling, inner-suburban neighbourhood.
