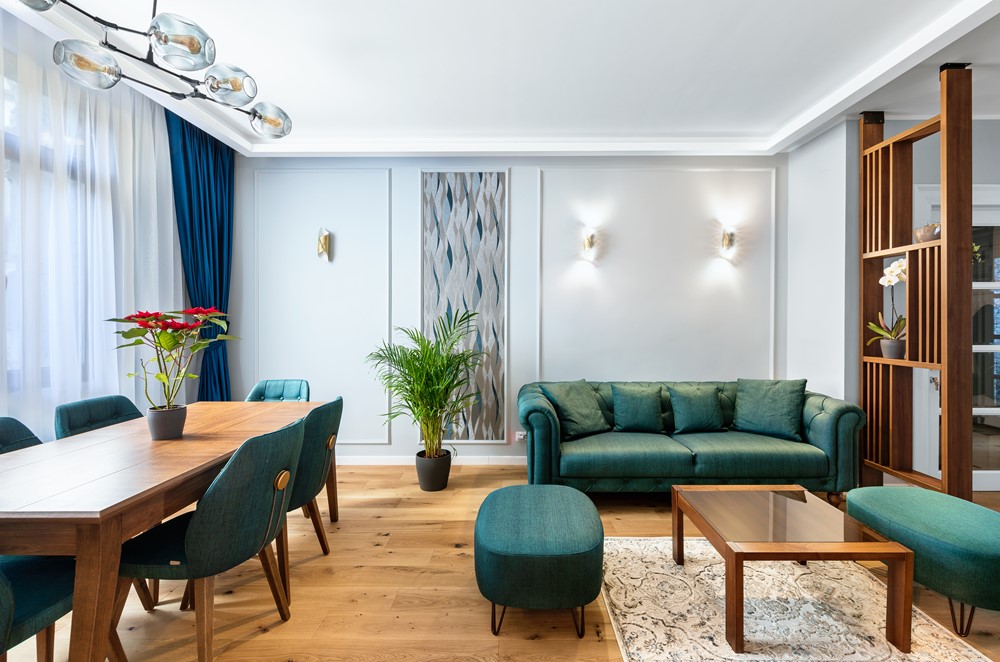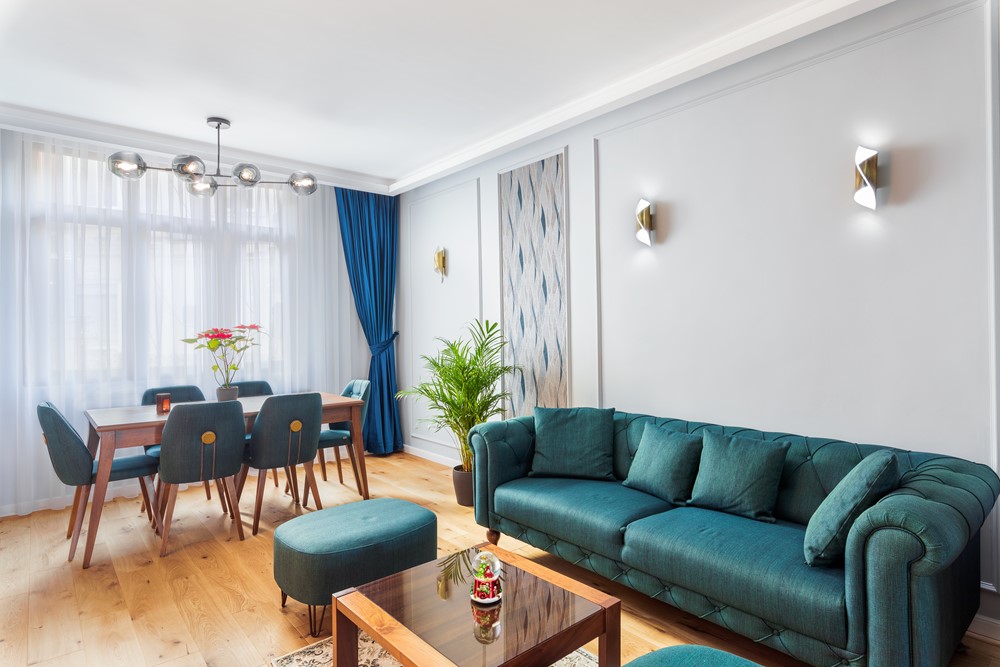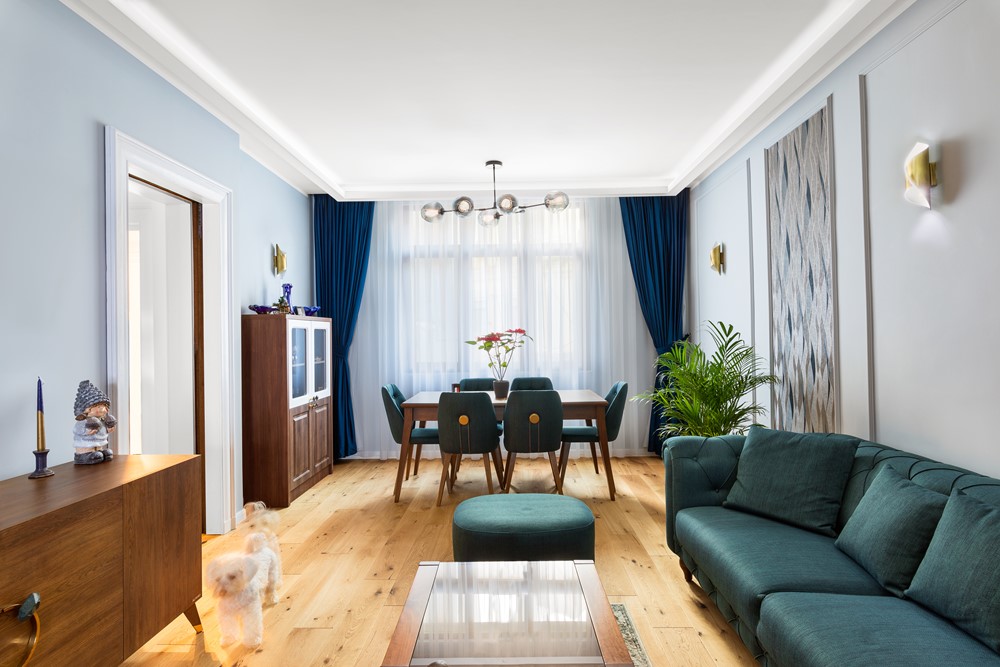Cismigiu Apartment is a project designed by Razvan Barsan + Partners. “The design was influenced by the french style of the building where the apartment is located. It’s a delicate house, with small blue accents which generates a perfect state of calm. The favourite element from this interior design is the ceiling, with a special trick used to keep the height of the rooms and to enjoy the warmth of diffused lights. Photography by Anatol Struna
.

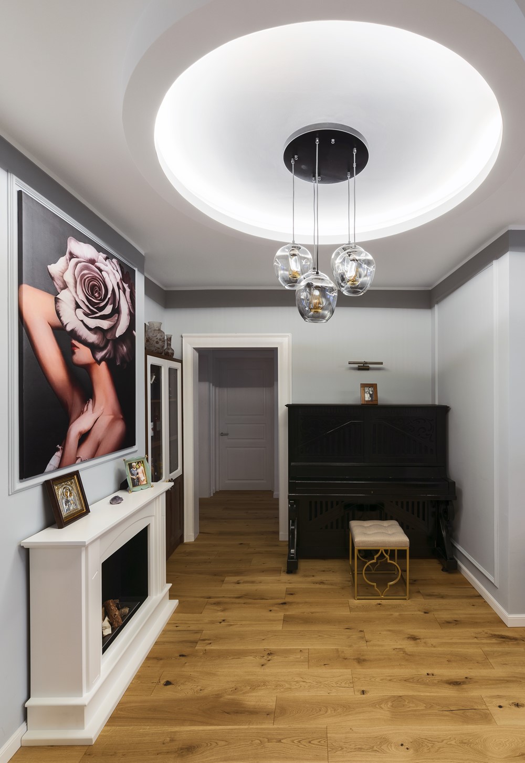
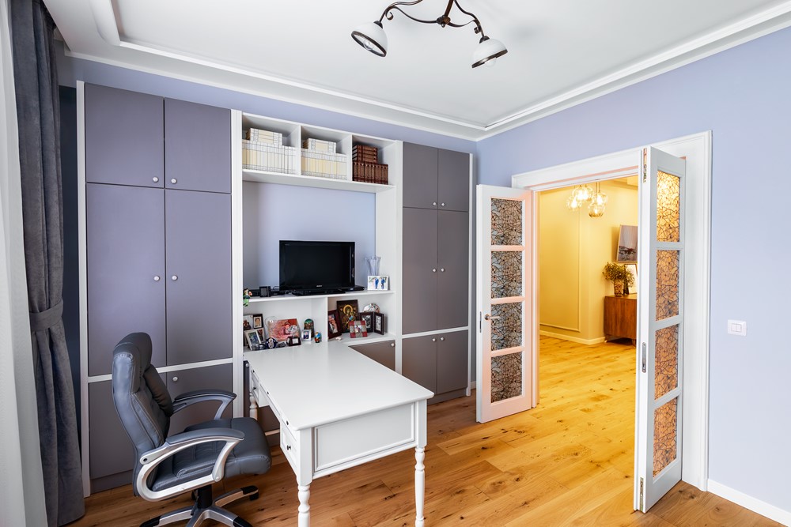
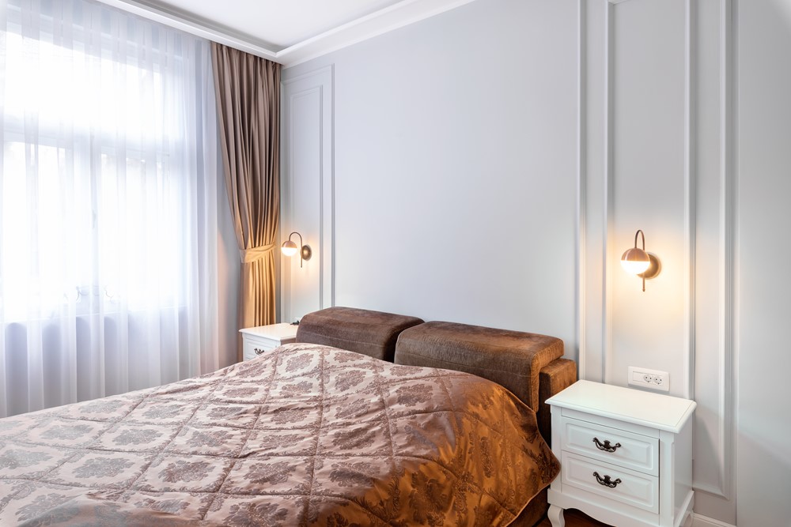
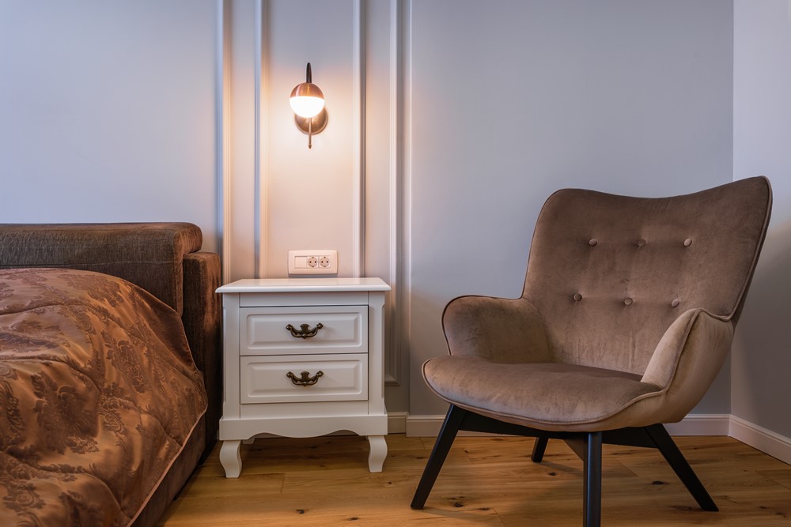
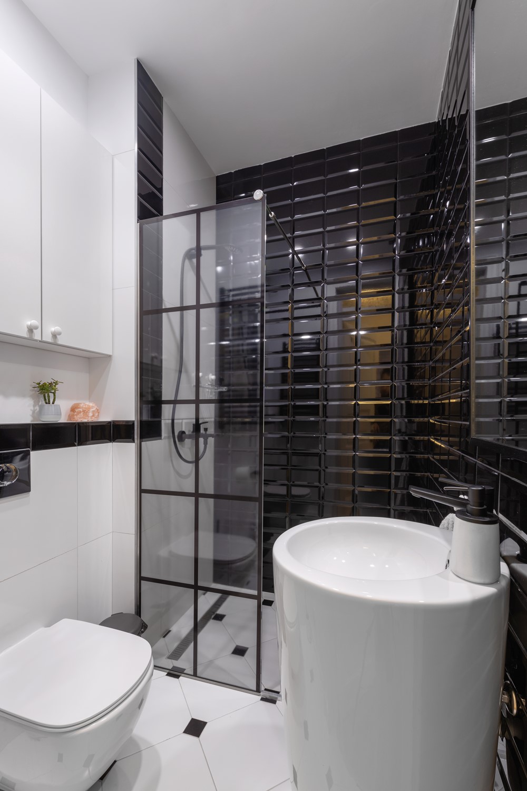
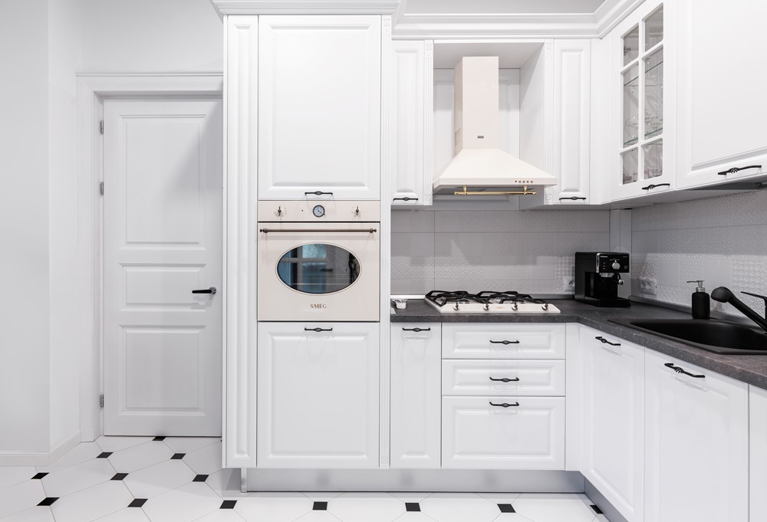
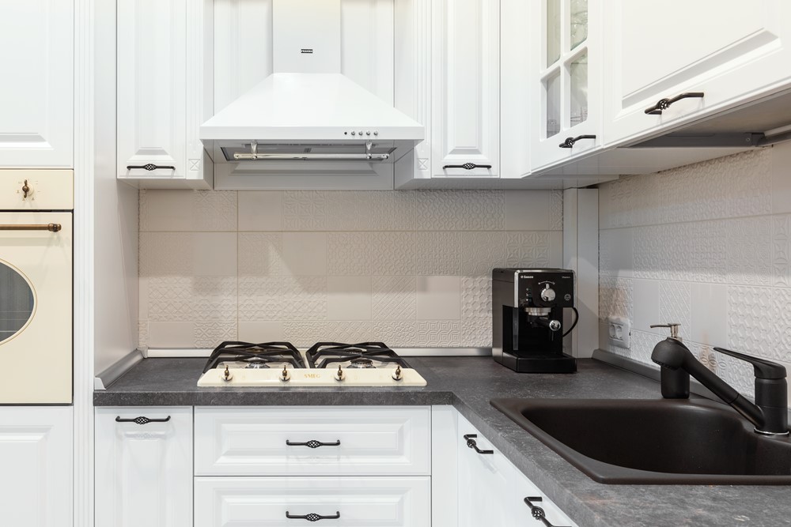
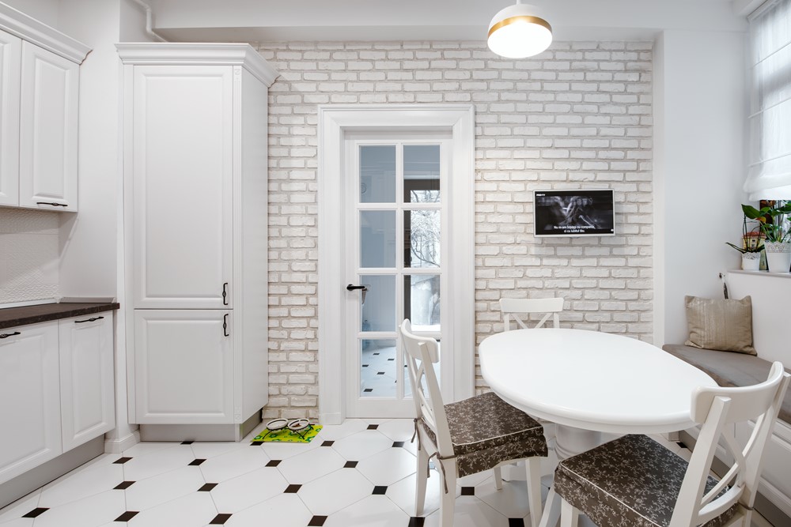
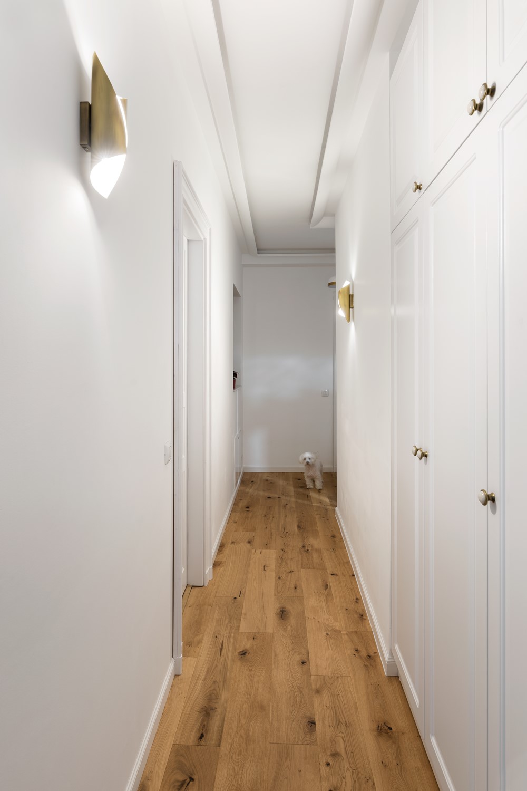
 The entrance is made through a small hall whose access doors is preserved from the original building, being an important element in maintain the design of the staircase.
The entrance is made through a small hall whose access doors is preserved from the original building, being an important element in maintain the design of the staircase.
All these areas were treated individually but also together with the use of similar finishes, while the separation between the lobby and entry room is made through an open library wall, and the partition between the entry room and the office with the help of stained glass doors.
A spectacular entry room is with the help of a piano space at the opposite perspective– the piano being the only piece that we found in the apartment and choose to emphasized.
The office has open views to the other free spaces and also serves as a guestroom. That’s why it enjoys closing stained glass doors that can give you privacy when they are closed and transparency when they are open. These types of doors are also chosen to allow light to touch the entire house.
For us, the word ‘home’ is more than a simple hallway that you pass by in life, between work and bedroom. It means the place where the family gather and shares their feelings, hopes, actions and events happen. It means the place in which you can retire and feel safe, protected, it’s more like a temple.“
Project name: Cismigiu Apartment
Area: 120 sqm
Team: arch. Int. Catalina Simion, arh. Razvan Barsan
Company: Razvan Barsan + Partners, Volucre
Photos: arh. Anatol Struna
