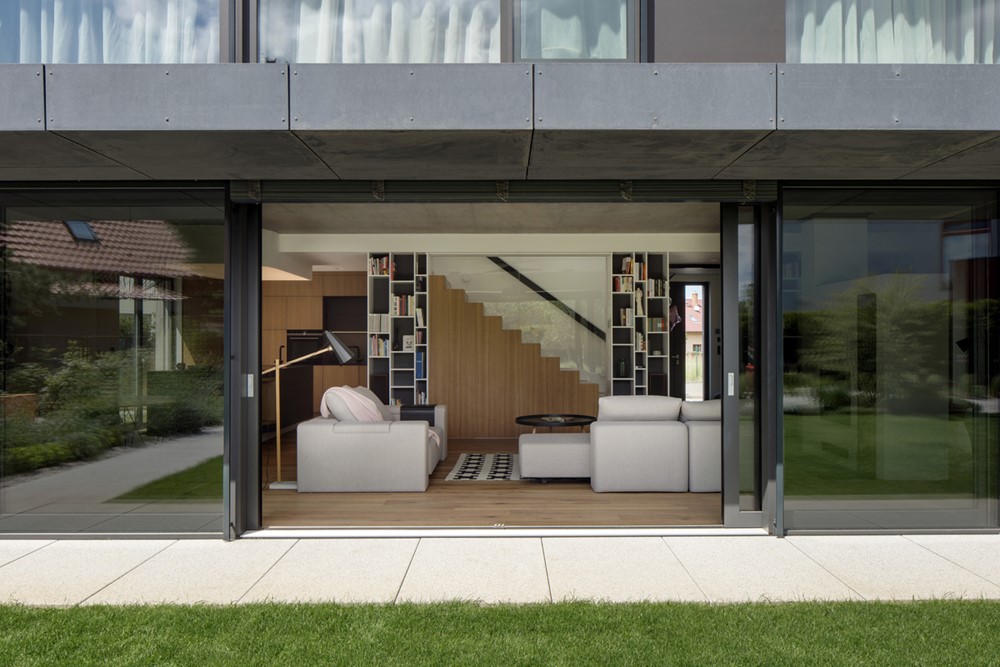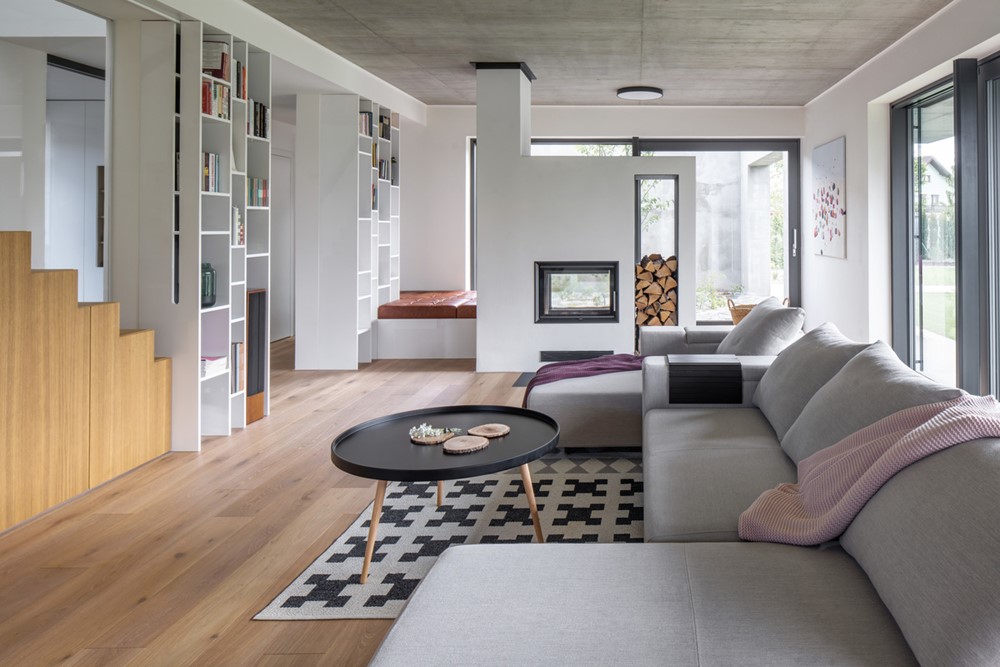House for Dorothy is a project designed by boq architekti. A combination of concrete and wood dominates the interior design of this family house in Prague, Czech Republic. The interior provides a contemporary approach to living in light-filled spaces, along with playful touches. Photography by Tomas Dittrich
.

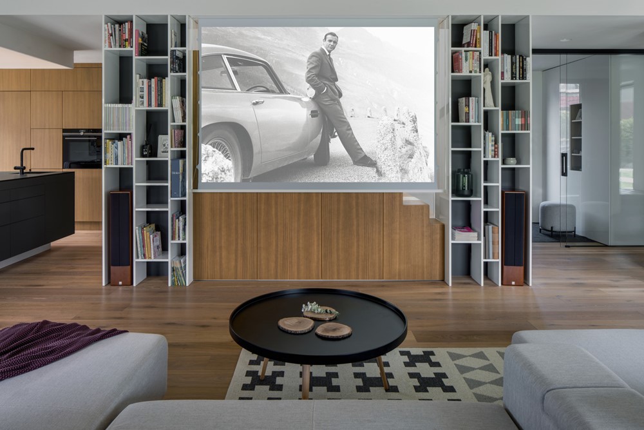
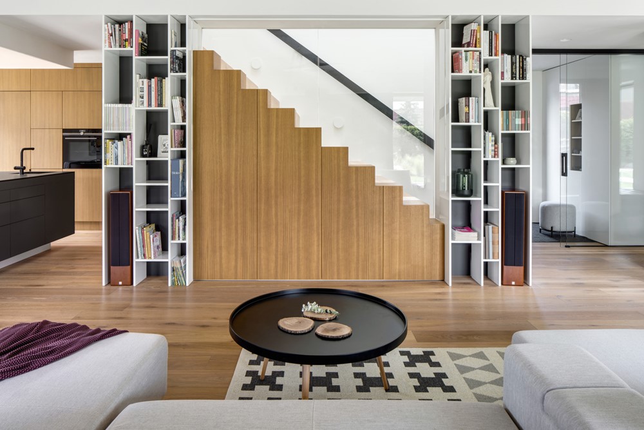
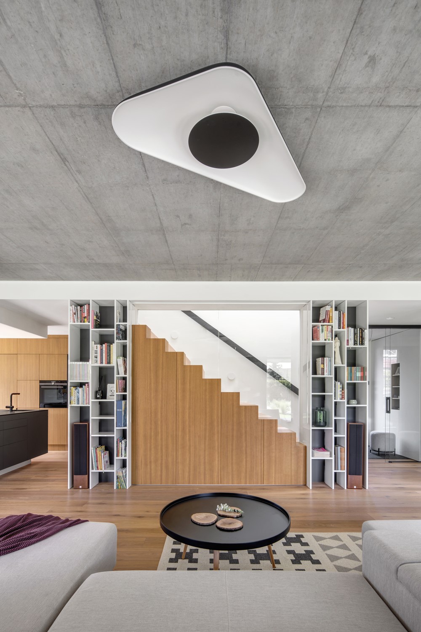
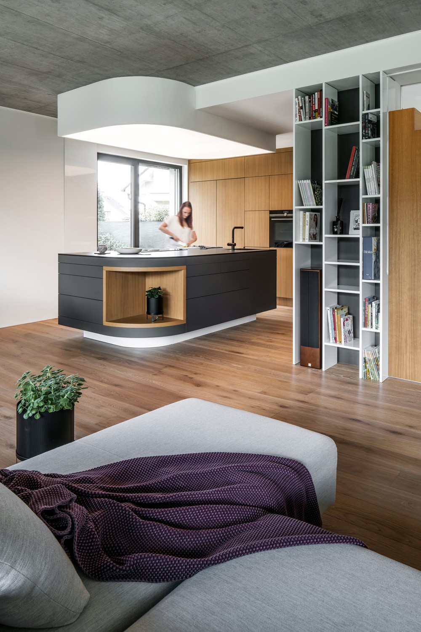
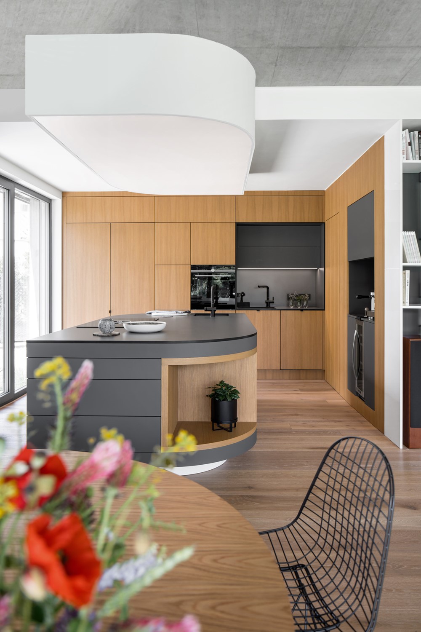
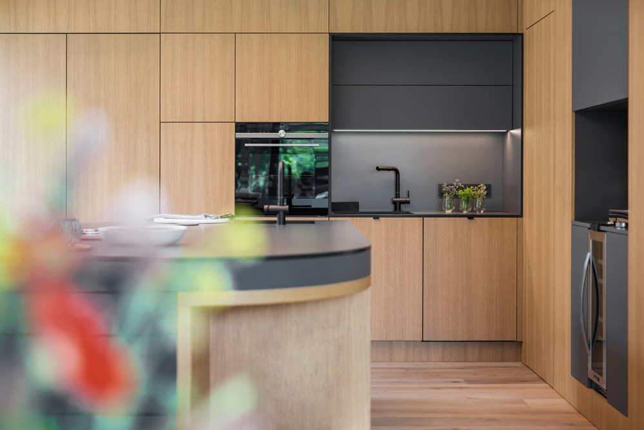
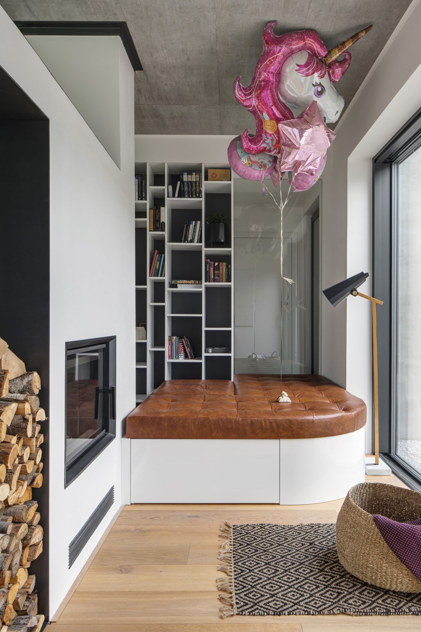
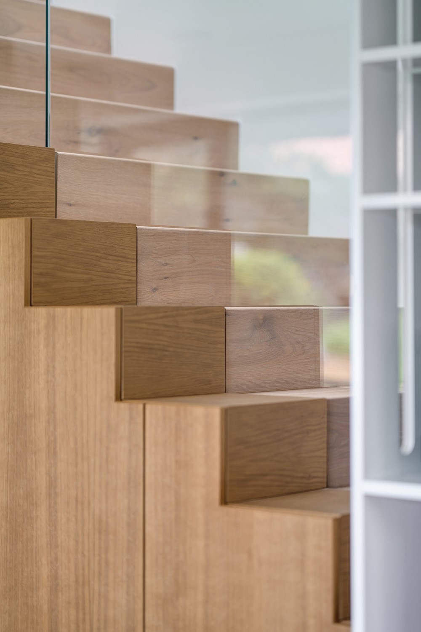
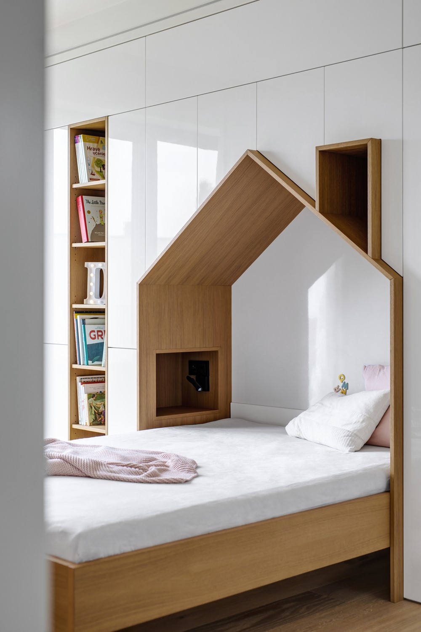
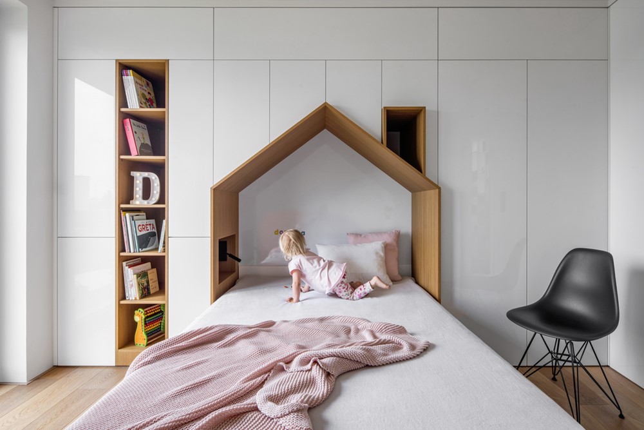
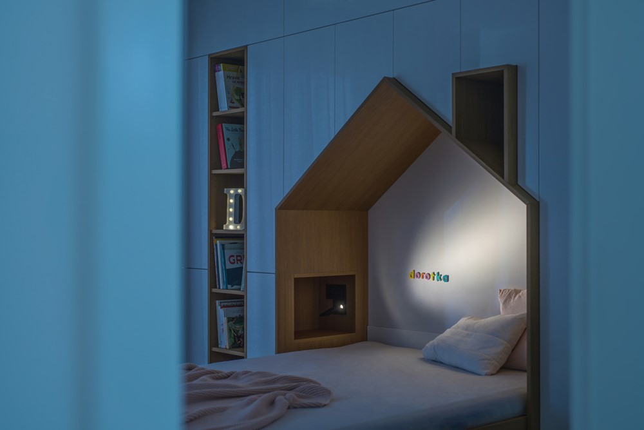

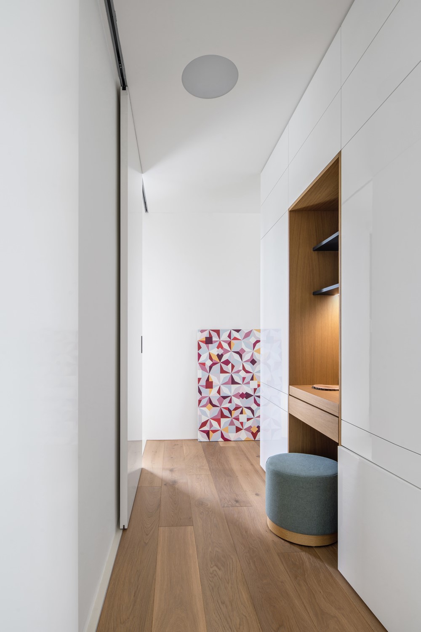
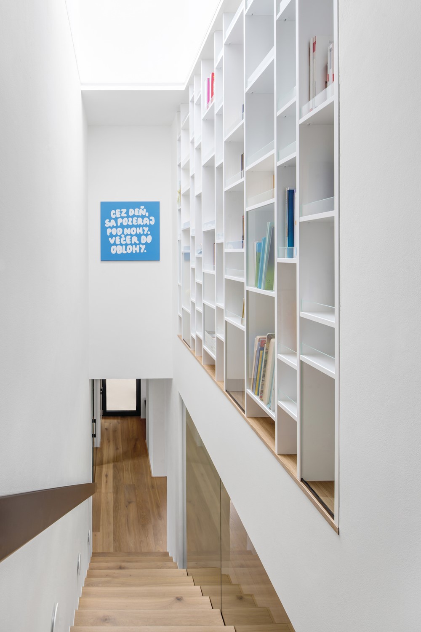
 The client approached us with a request for the interior design of a family house. The main element of the space is the concrete ceiling and oiled wooden floor. Three neutral colors intertwine throughout the interior. Those are white and anthracite grey in combination with natural wood.
The client approached us with a request for the interior design of a family house. The main element of the space is the concrete ceiling and oiled wooden floor. Three neutral colors intertwine throughout the interior. Those are white and anthracite grey in combination with natural wood.The construction was already in an advanced stage, but we nevertheless made a few minor construction modifications.
The generous living space dominating the ground floor divides into three parts. The living room is situated right in the middle. On one side, there is the kitchen with the dining area. In the direction of the outdoor atrium, there is a designed leisure zone.
We made a significant change in the kitchen. The previously designed solution was not convenient for the client. We decided to create a large kitchen isle, onto which we placed the sink and hob. We decided to keep also the previously designed sink, which we allocated it into the niche in the set of tall appliances, creating a food preparation zone.
We created a suspended ceiling drop over the kitchen isle, which follows its shape and is fully backlit. The two contraries – black isle and white ceiling drop – work in mutual symbiosis. The hob on the isle has an integrated cooker hood.
The staircase elevated to an art element runs through the glass railing. With the bookcase, they create a bold composition, within which moves a projection screen. Under the staircase is storage space. The living space is variable thanks to a modular sofa, which can modify into three different compositions.
Behind the fireplace is a designed leisure zone, which is a contemporary representation of sleeping on the old stove. Space provides enough privacy in the proximity of the sunlit atrium. At the same time, it is still in the range of the living room.
The design of the kids’ room is for a little Miss. The multifunctional wall serves as a wardrobe with a niche and shelves, bed, and creative space with magnetic foil suitable for drawing.
On the contrary, we addressed the bedroom ascetically. A low niche accompanies the upholstered headboard. Between the bedroom and bathroom is a small hall with a dressing table.
