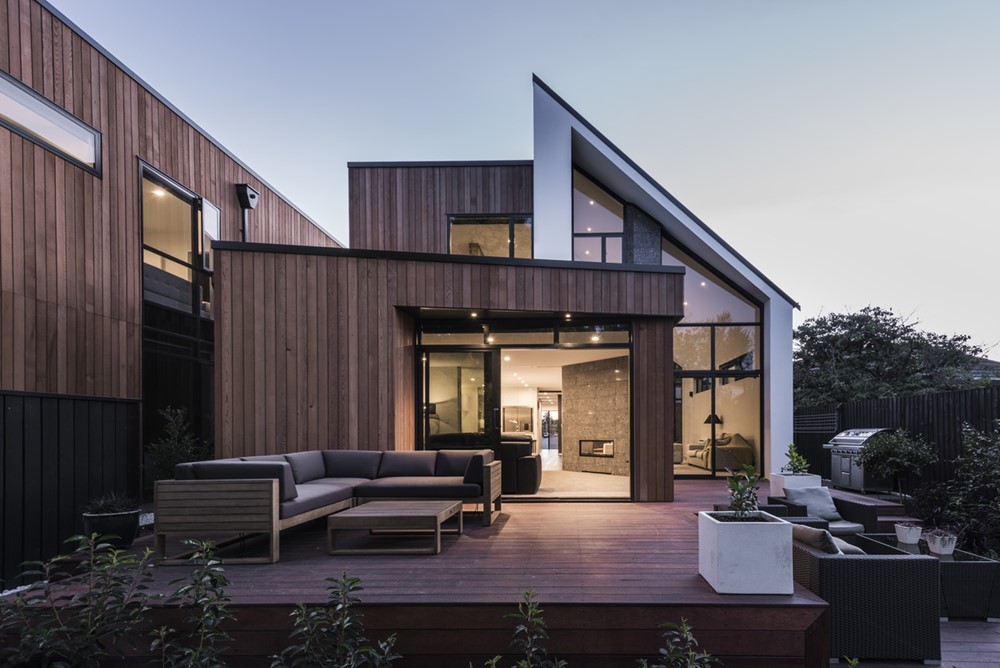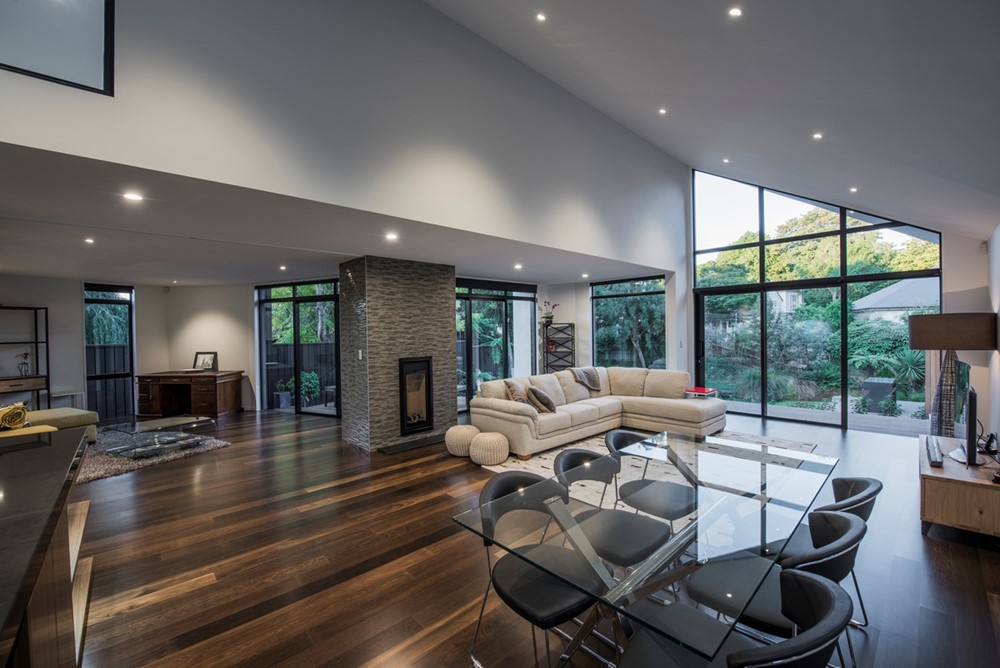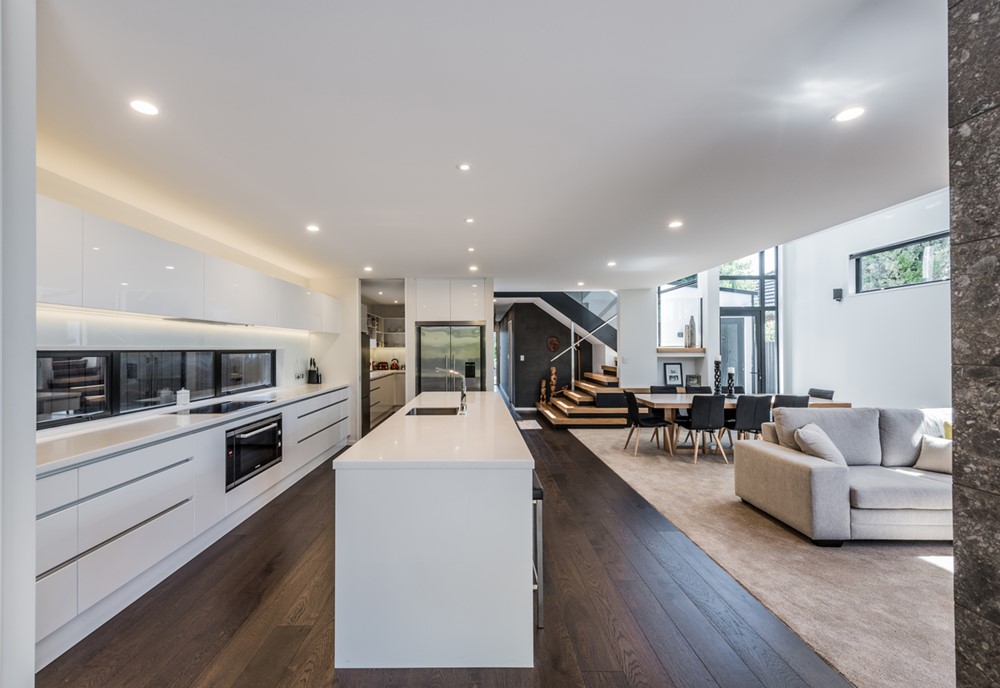Half Gable Townhouses is a project designed by South Architects. Two family homes make the most of a beautiful outlook towards Wairarapa Stream in urban Christchurch. Each home consists of plastered half gables rising up toward the centre, encapsulating the softer material palette of the rich natural cedar, which is running through the centre and out towards the stream. Photography by Stephen Goodenough.
.
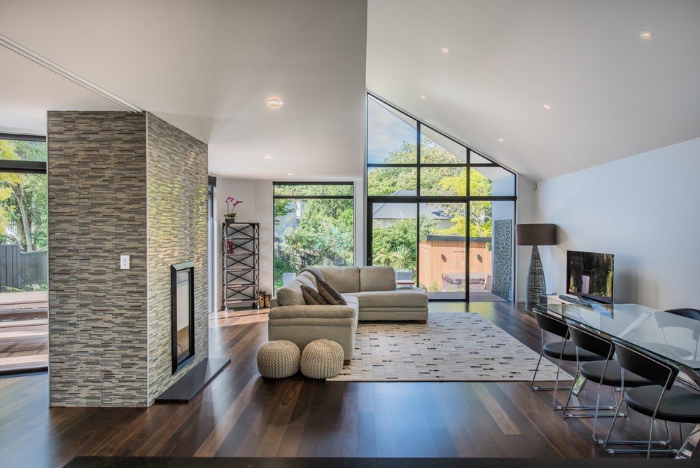
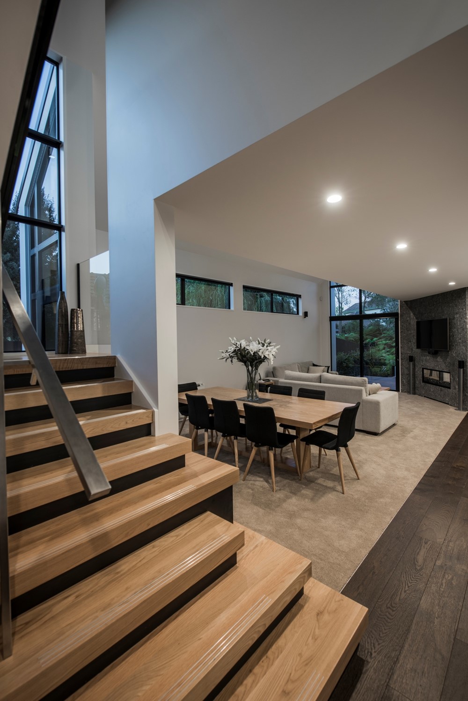
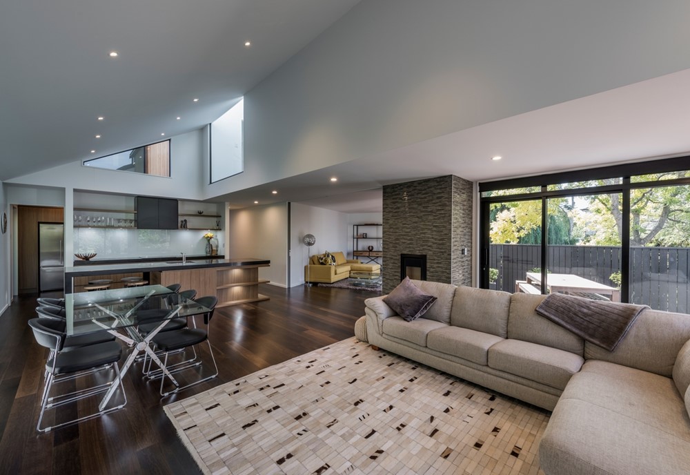
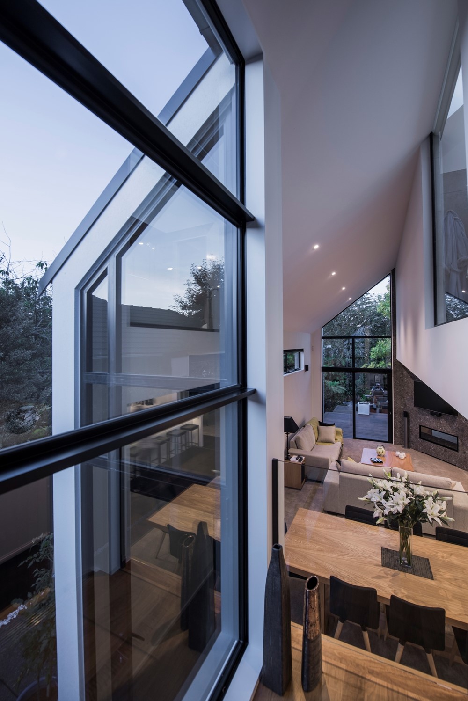
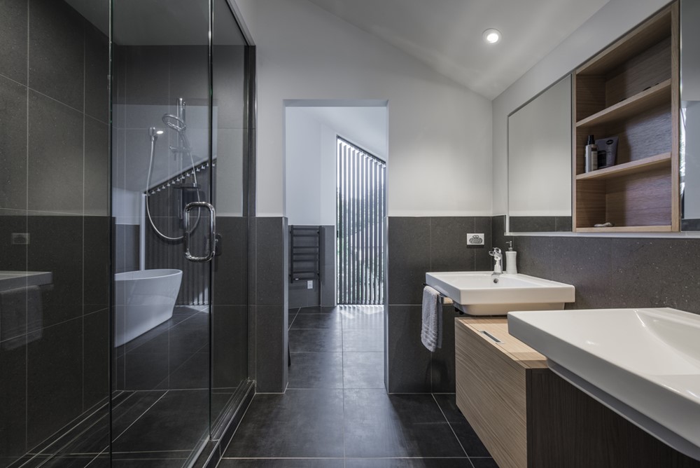
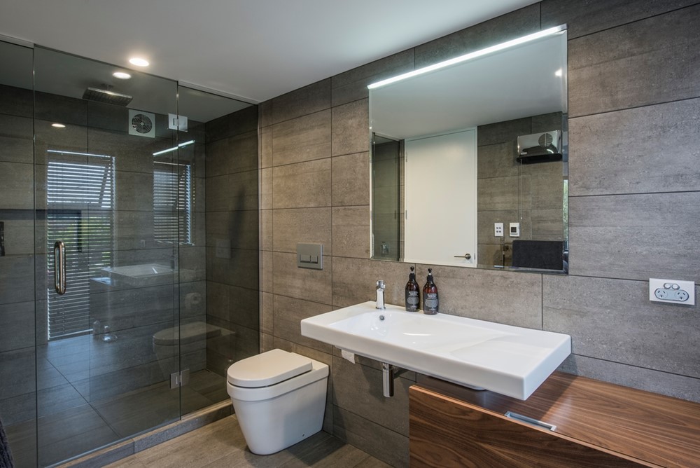

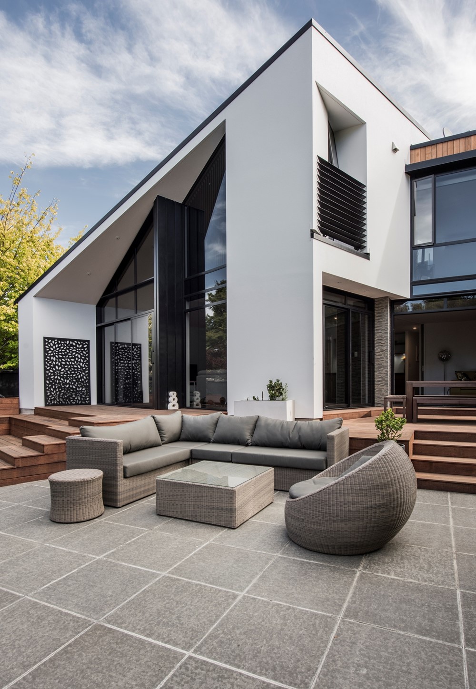

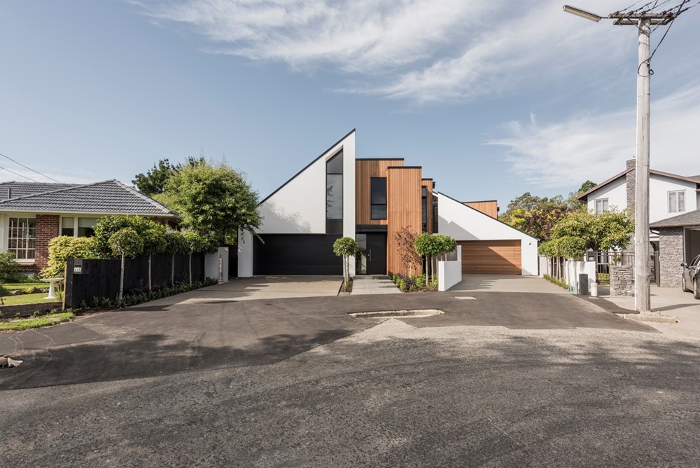
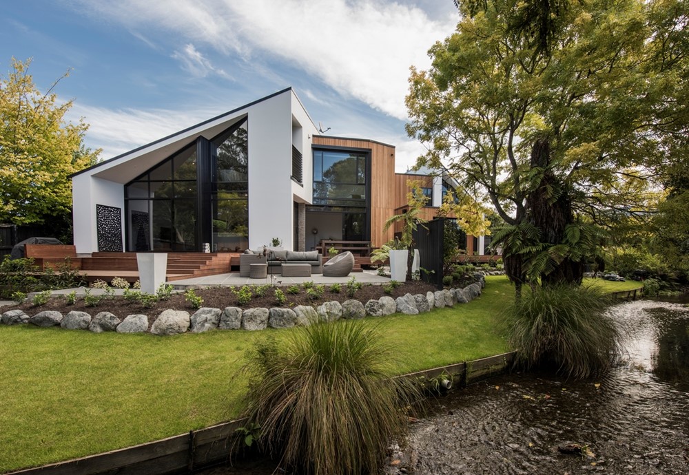
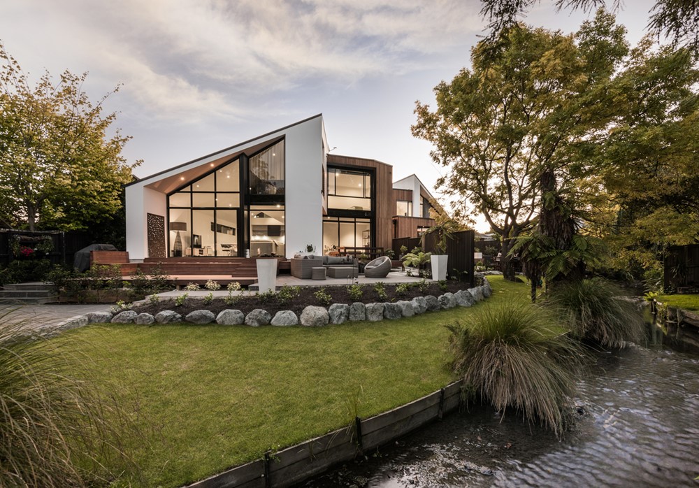
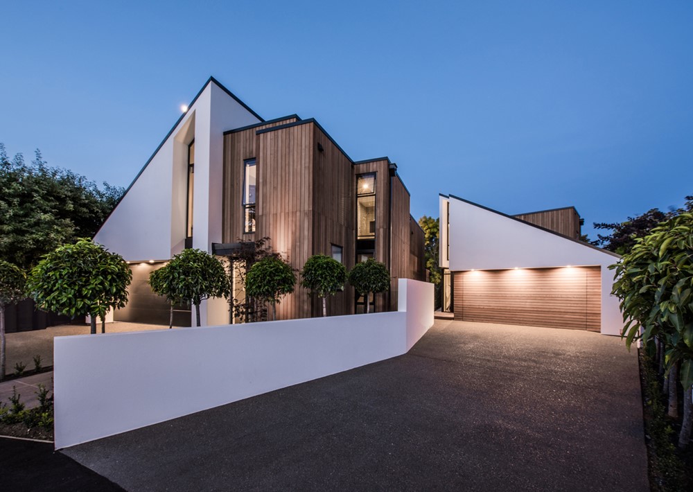 Both homes provide multiple living spaces to suit their individual family dynamics, with strong links to the landscaped outdoor courtyards overlooking a meandering waterway at the rear. Guest accommodation is situated on the ground level of each home with private spaces located on the first floor.
Both homes provide multiple living spaces to suit their individual family dynamics, with strong links to the landscaped outdoor courtyards overlooking a meandering waterway at the rear. Guest accommodation is situated on the ground level of each home with private spaces located on the first floor.Access to private spaces is via a unique stair in each dwelling. Each a focal point when migrating from the entrance through to the living spaces. One with a wine-rack within its undercroft, the other with a subtle randomness of tread, creating a small study nook under the landing.
The outdoor spaces are broken into smaller intimate spaces giving a multitude of entertaining options. This teamed up with the internal living spaces forms the strong connection with the stream.
