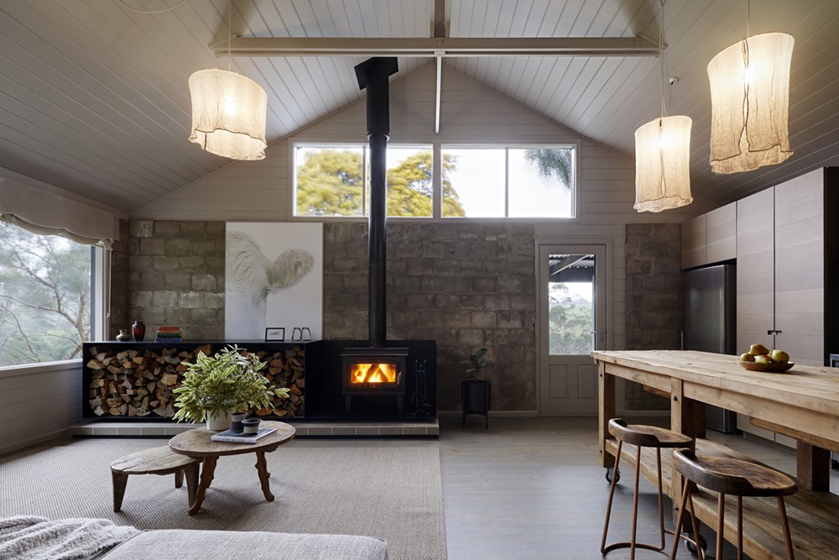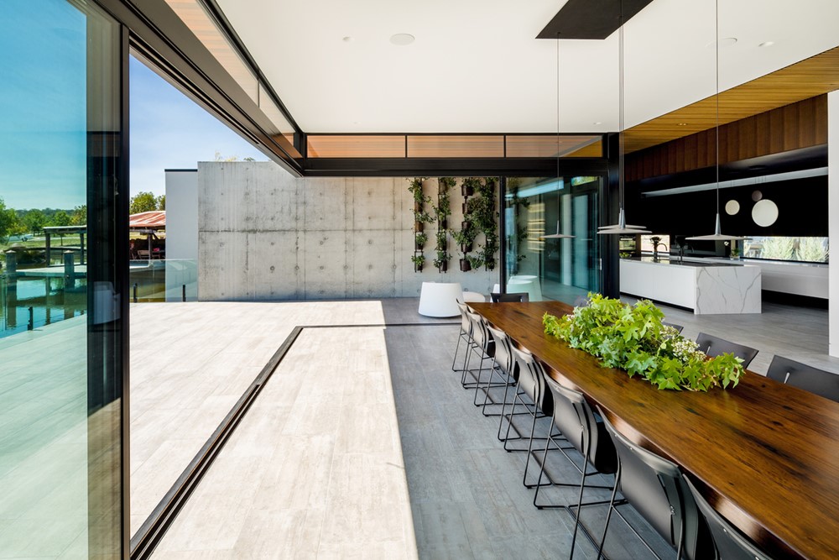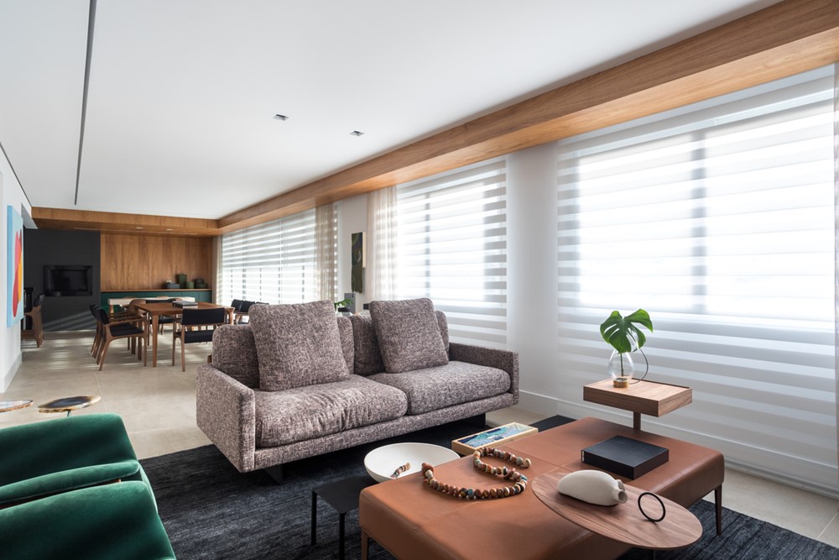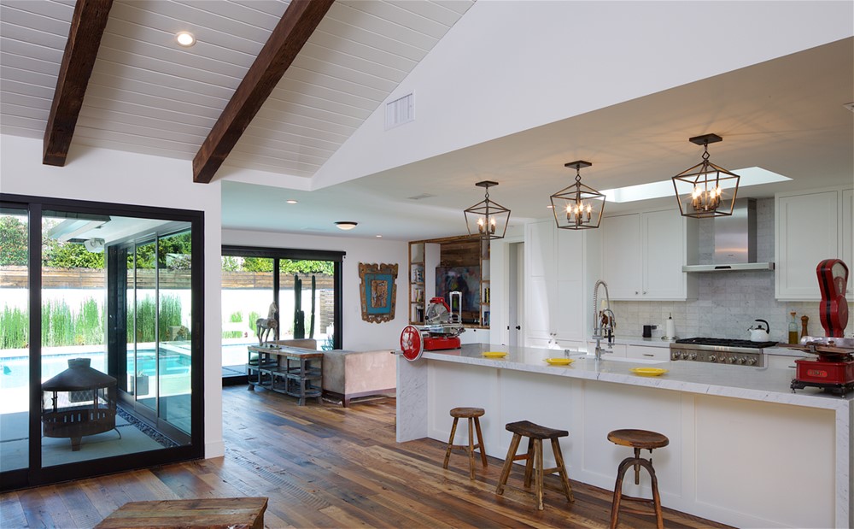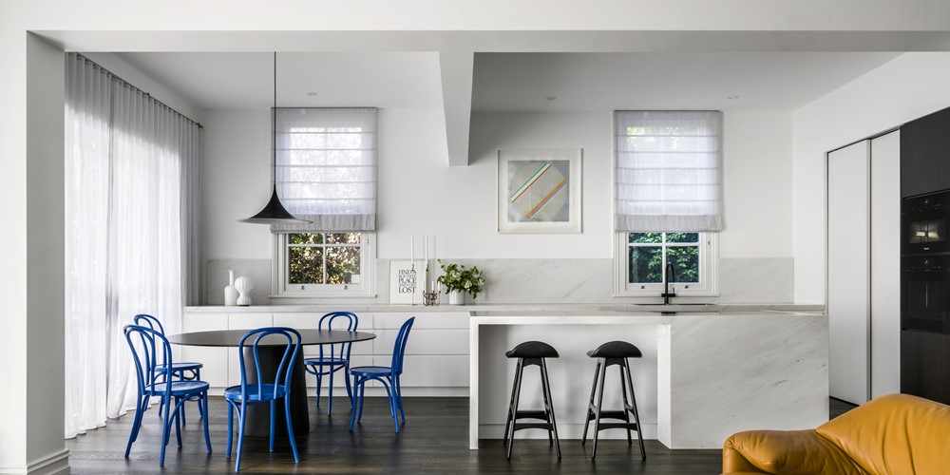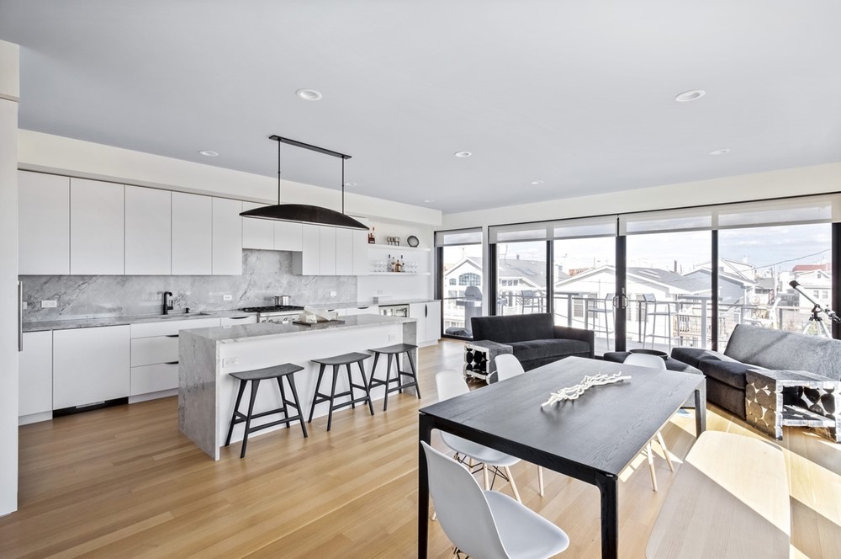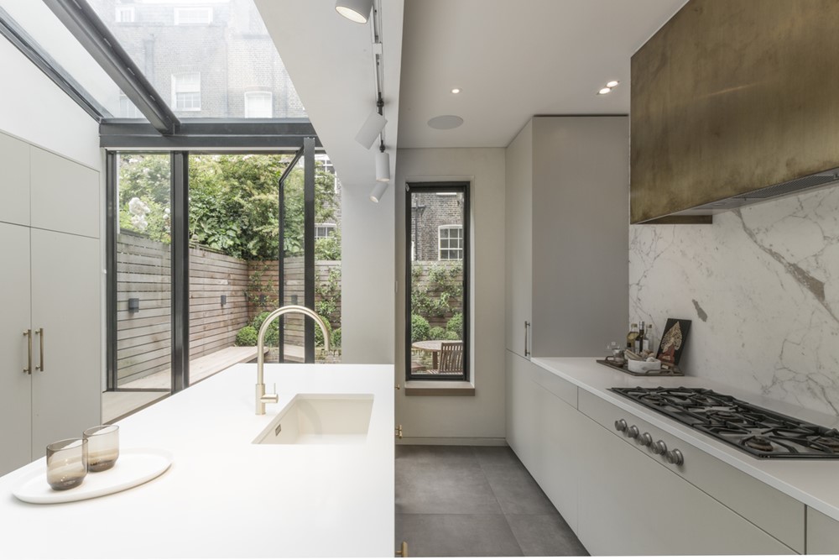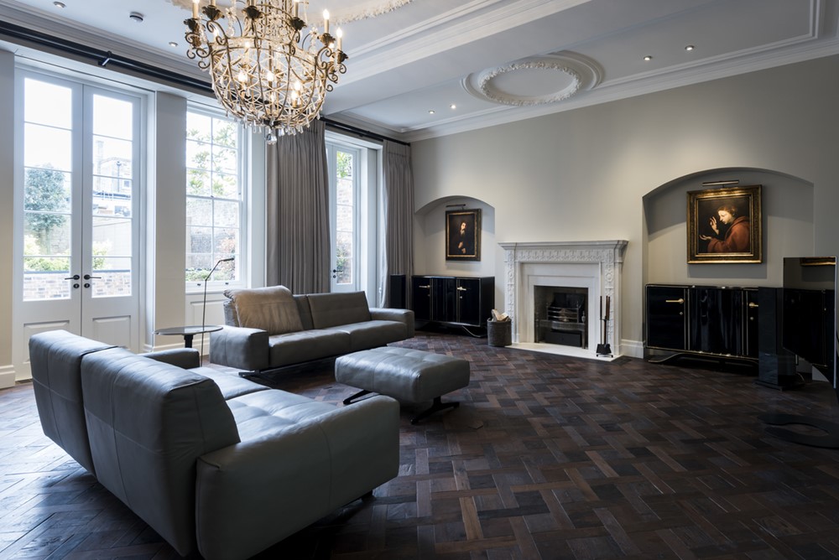Firewood & Candlesdesigned by Rachcoff Vella Architecture is a project that pays elemental homage to a previous life. Rachcoff Vella set out to retain the raw and utilitarian nature of an agricultural building balanced with calm tones of a main ridge dawn. Photography by Tatjana Plitt.
.
