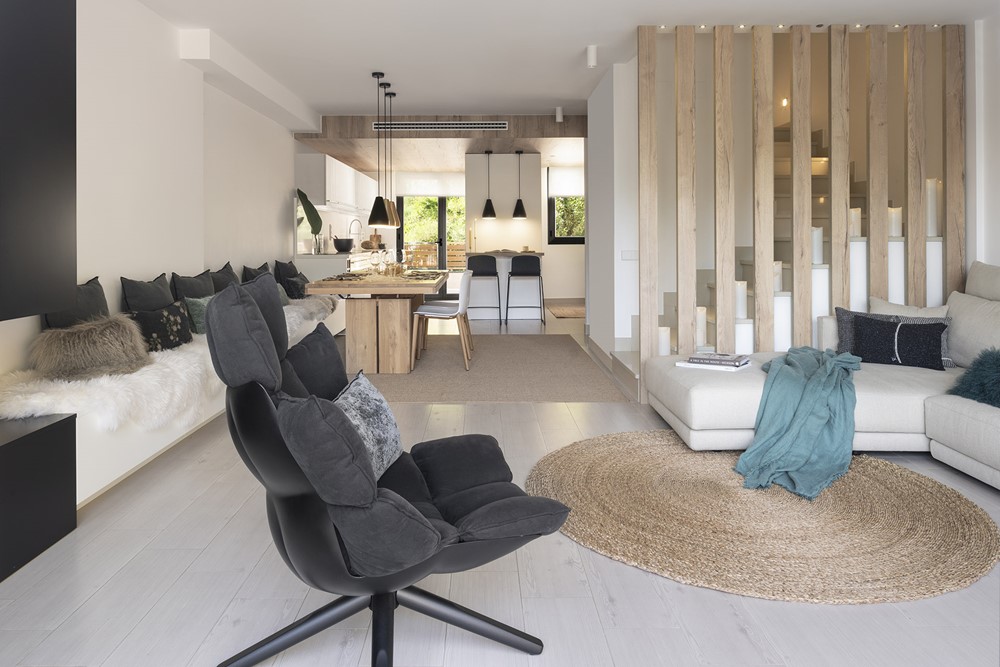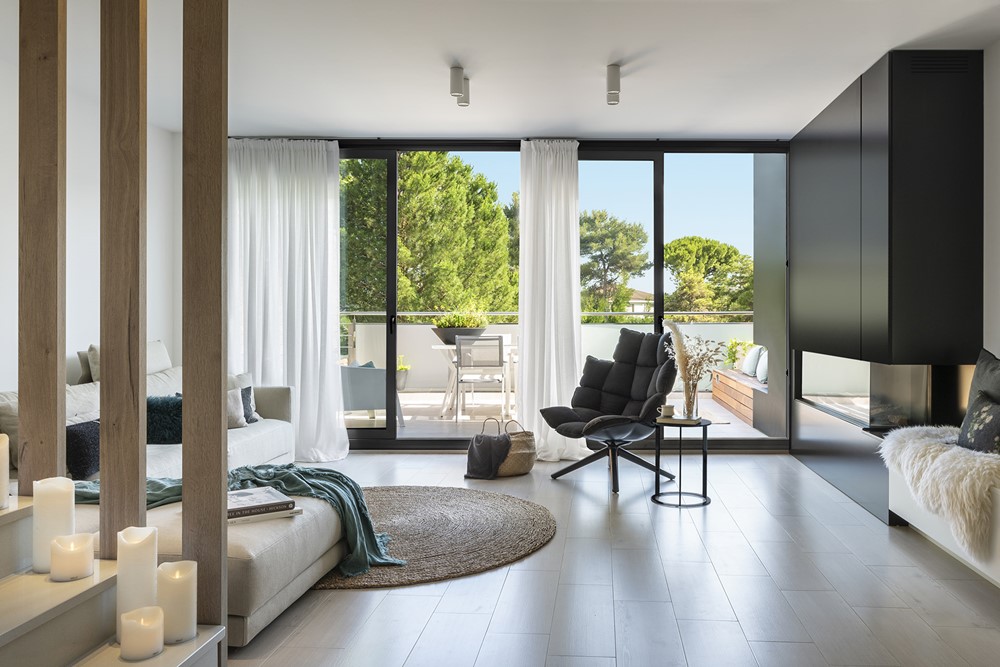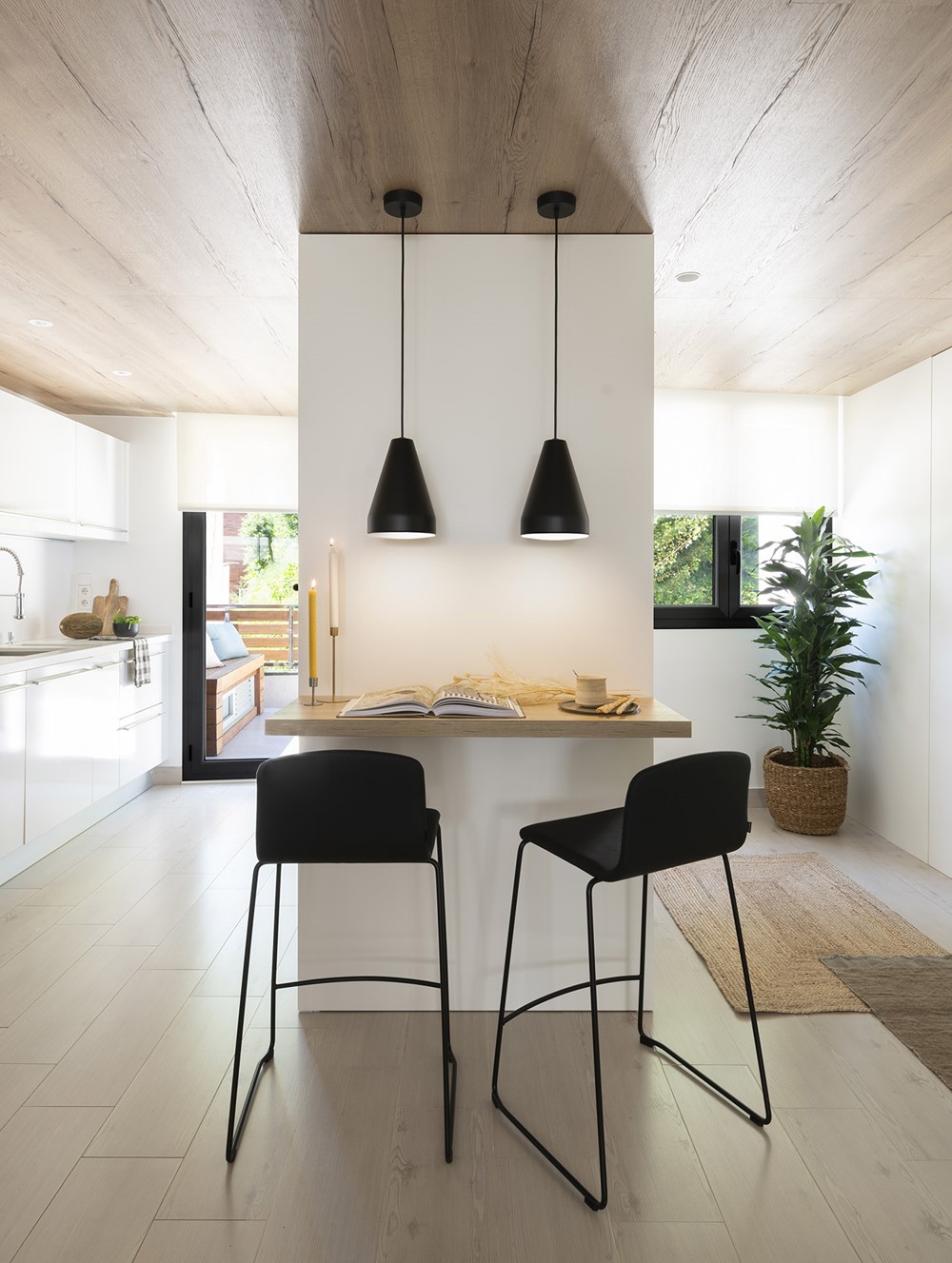The colour white, the motivation to create a space of well-being for the people who inhabit it and the ability to work on invisible elements so that communication in the family flows imperceptibly are the three aspects at the origin of this interior design by Susanna Cots.
.
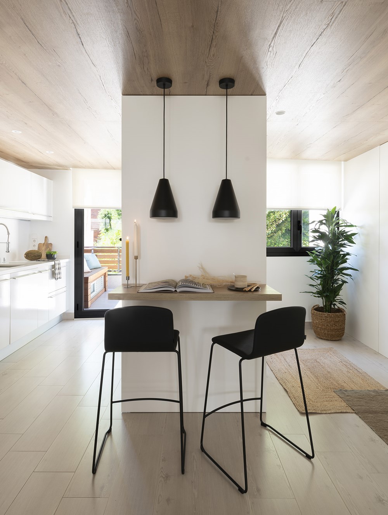
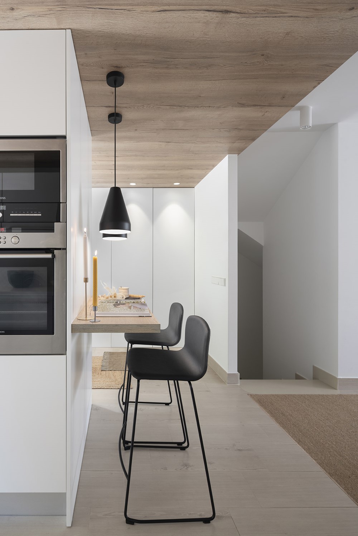
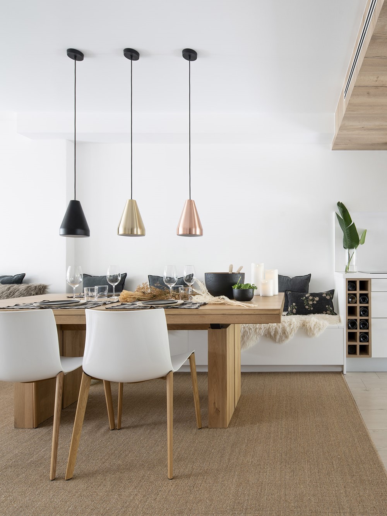
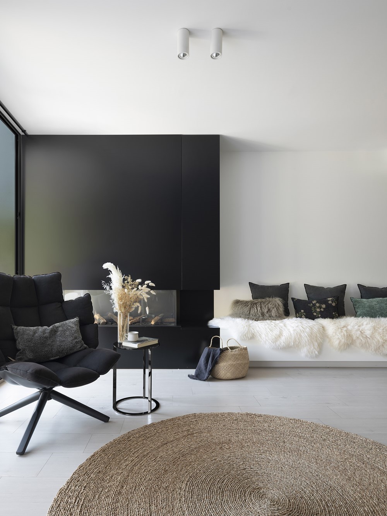
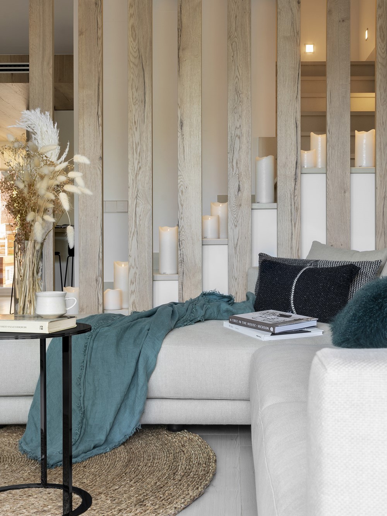
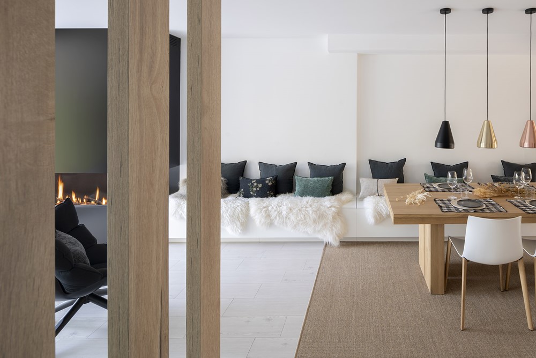
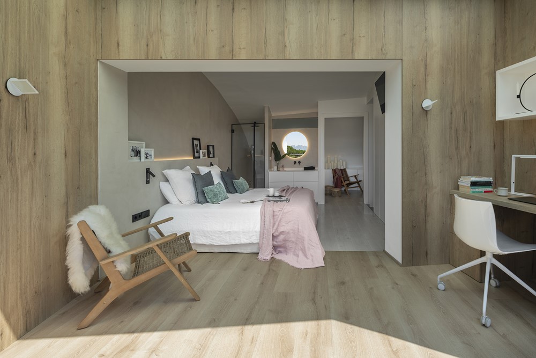

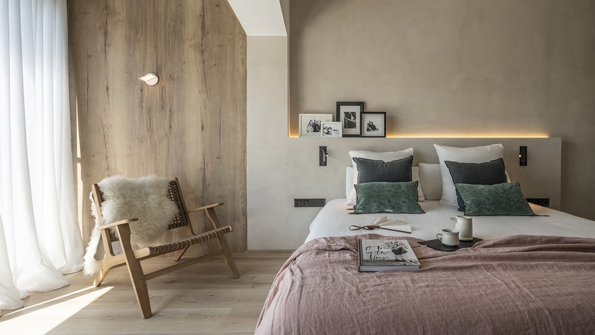

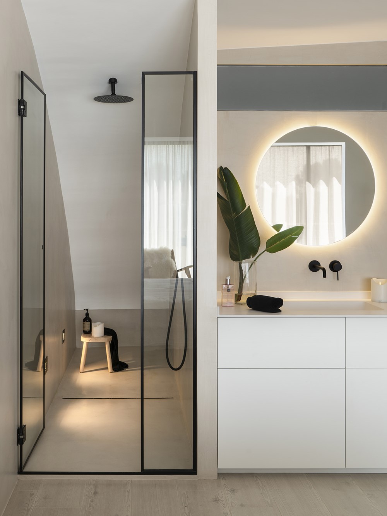
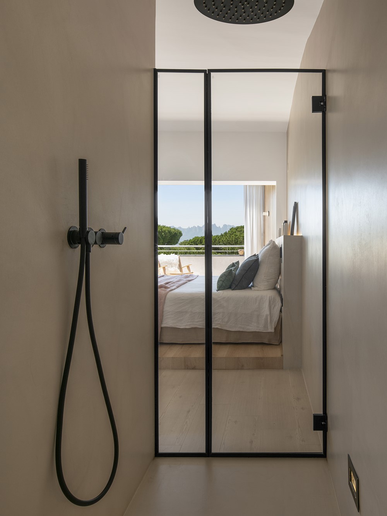

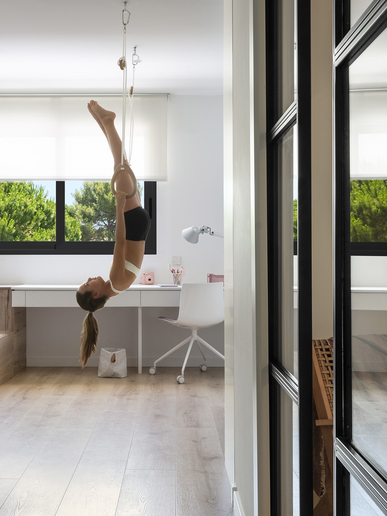
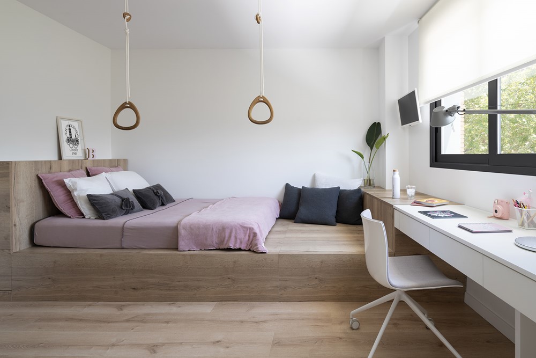
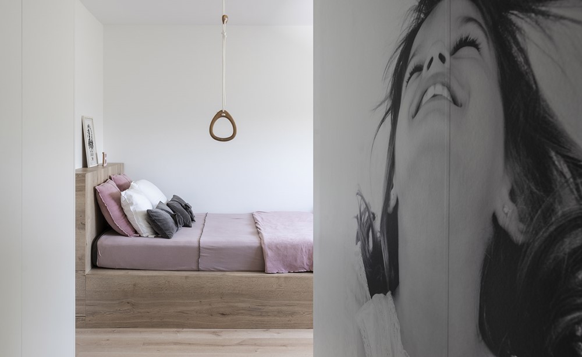
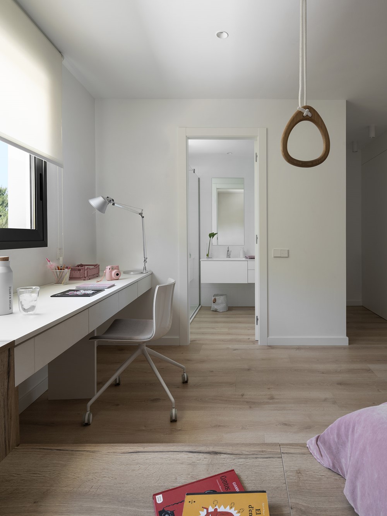
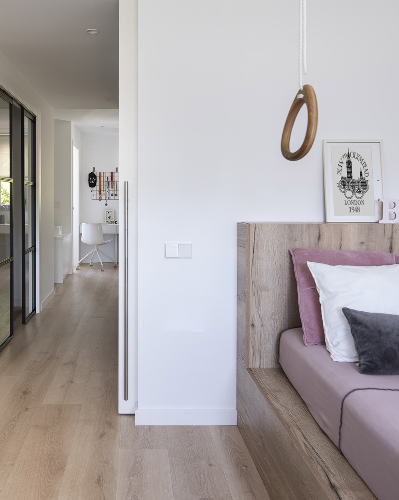
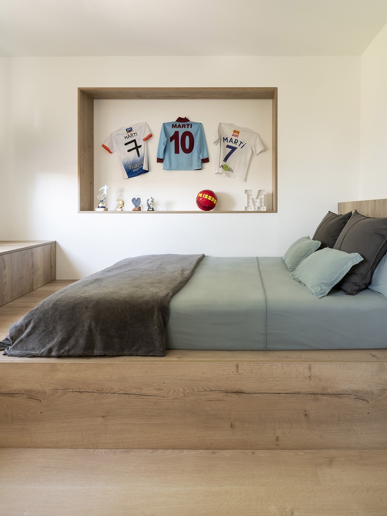
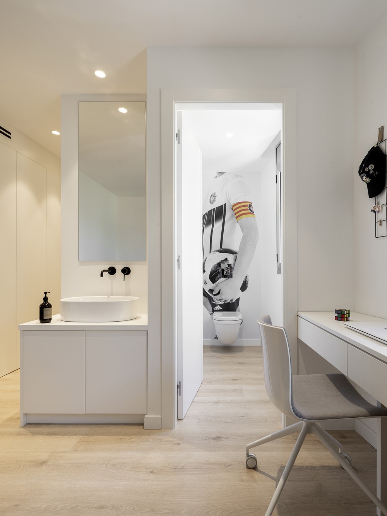
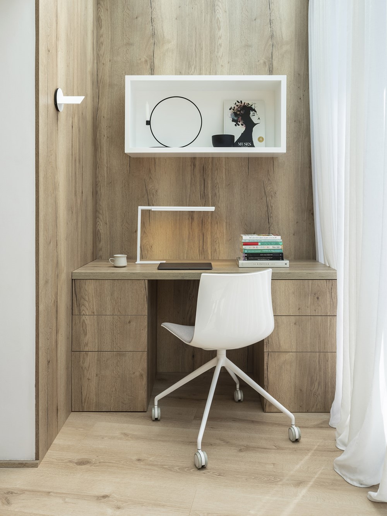

 “Dawn Home started from an exceptional location at the foot of the imposing Montserrat mountains. This location made finding its horizon and its lighthouse easy: to see and enjoy the sunrise from as many perspectives as possible.
“Dawn Home started from an exceptional location at the foot of the imposing Montserrat mountains. This location made finding its horizon and its lighthouse easy: to see and enjoy the sunrise from as many perspectives as possible.Nature was already drawing us a part of the plan. The rest would come easily by meeting the family in the home.”
PROJECT DETAILS
Location: Manresa
Year: 220
Built area: 180m2 + terraces
Distribution: 3 floors
TECHNICAL SPECIFICATIONS
Furniture kitchen, wardrobes, kid’s rooms, designed and built by Susanna Cots
Black armchair – B&B
Suite armchair – Kave Home
Ceiling lighting – Simon
Dining room and kitchen lighting – Pedrali
Stairs lighting -Vibia
Kids wall lamps – Artemide
Chairs – Vitra
Sofa – Flexform
Armchairs – Hay
Atrezzo (textile, dishes, candles..) – The Eleven House
