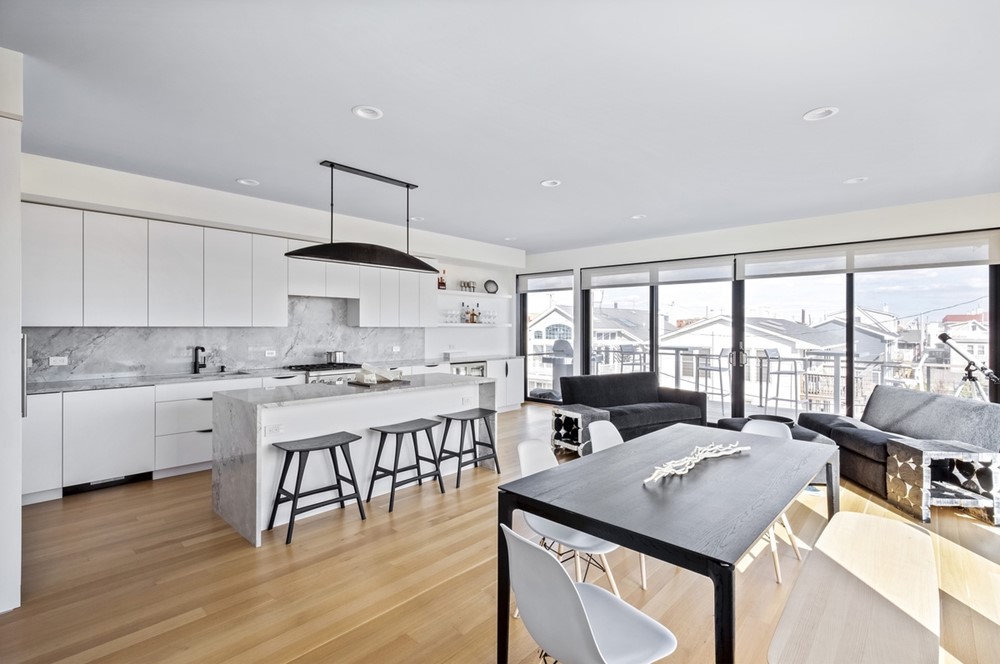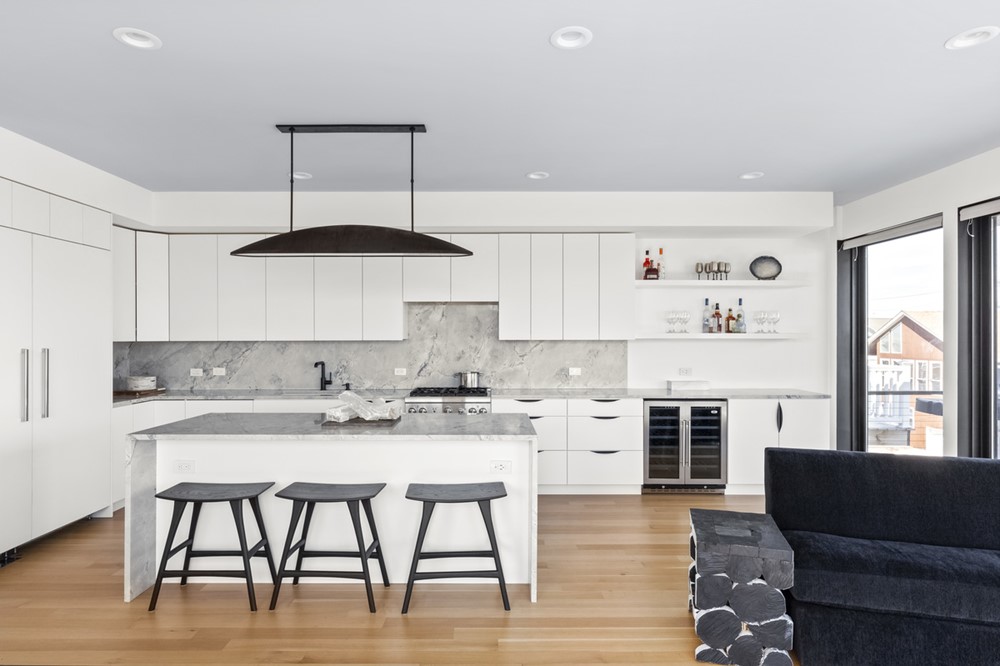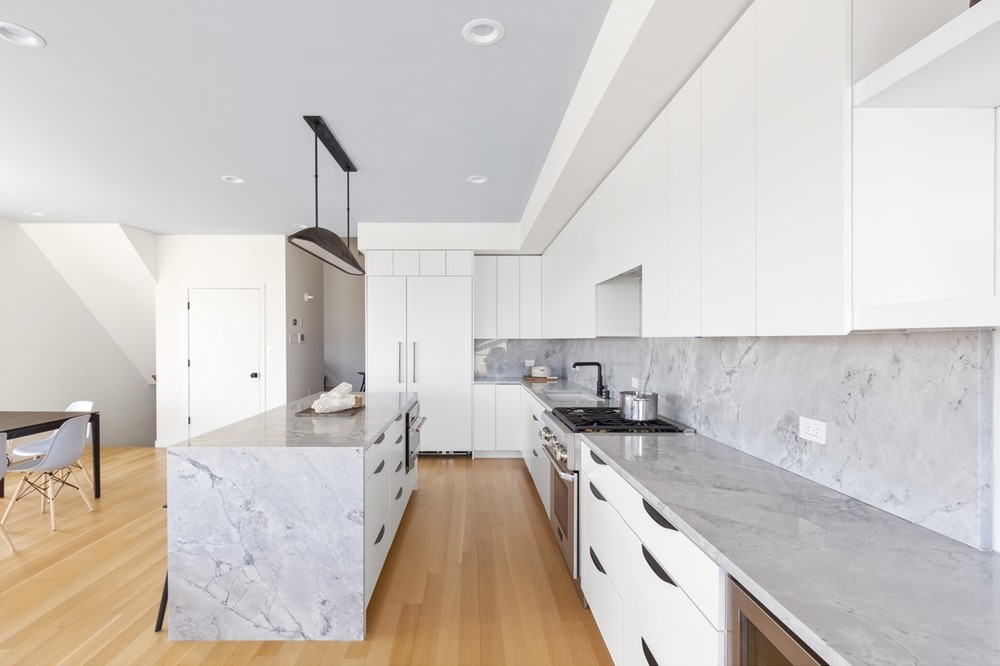The Long Beach House is a project designed by Ward 5 Design. This contemporary beach front three-story new build construction house in Long Beach NY serves as a year round communal holiday home for two families. Photography by Pixy Lau.
.
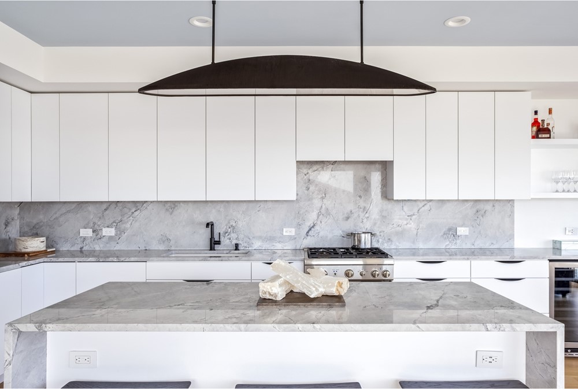
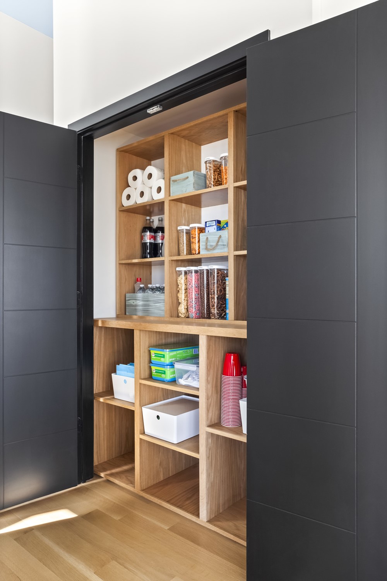
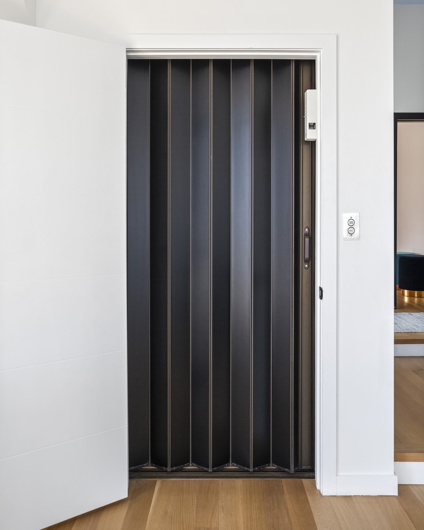
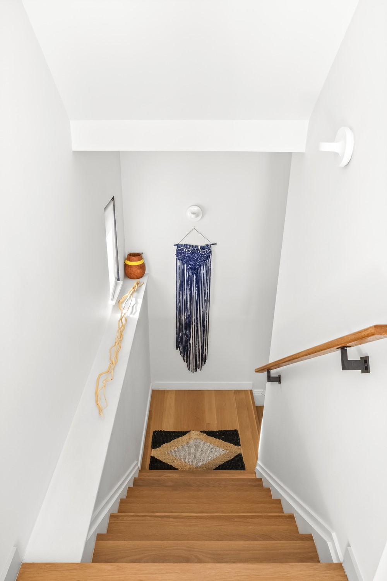
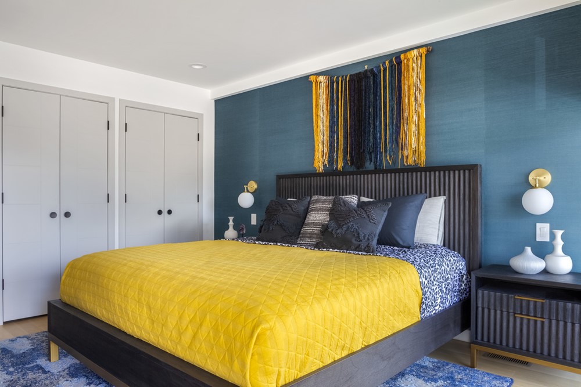
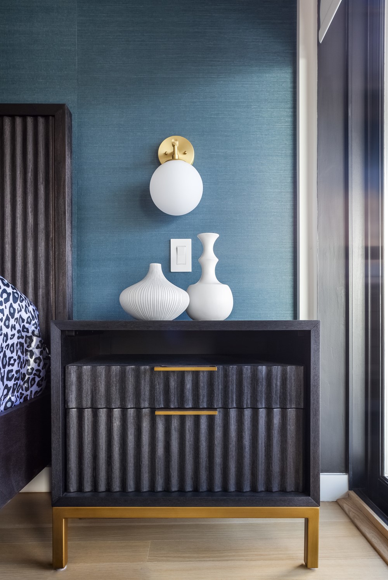
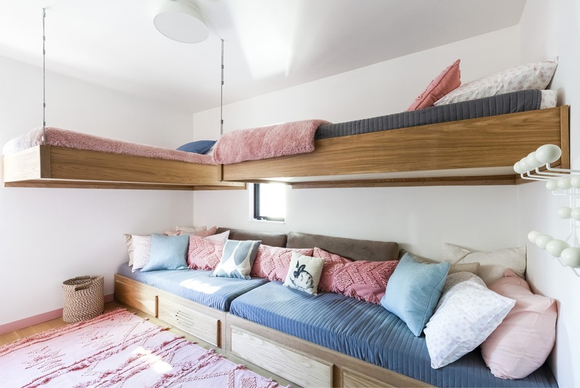

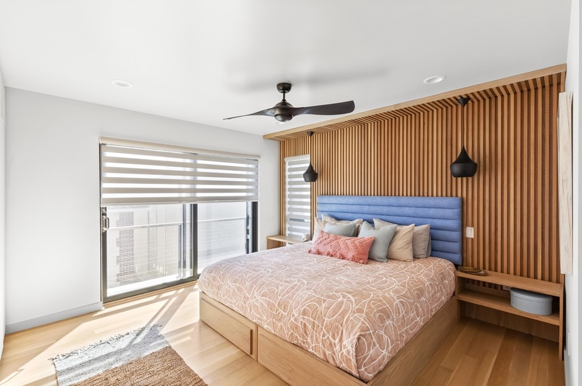
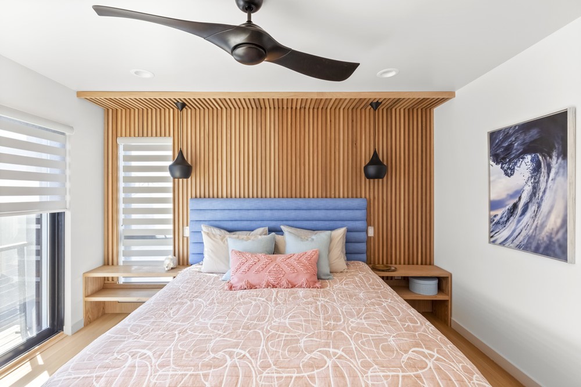
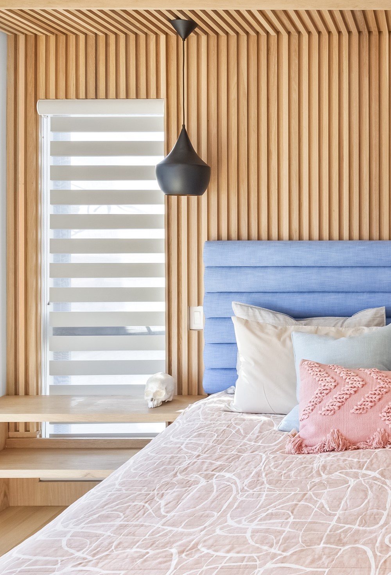
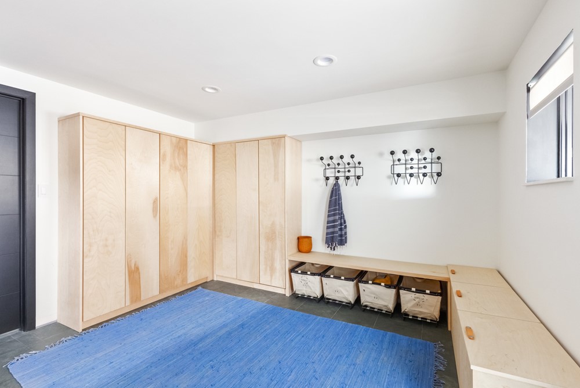
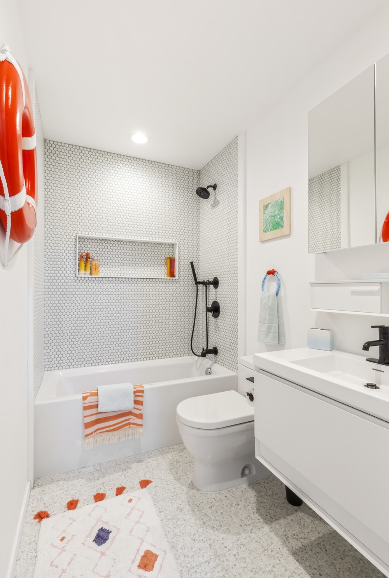
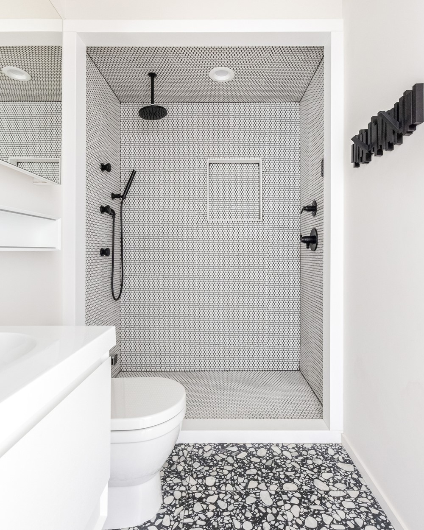
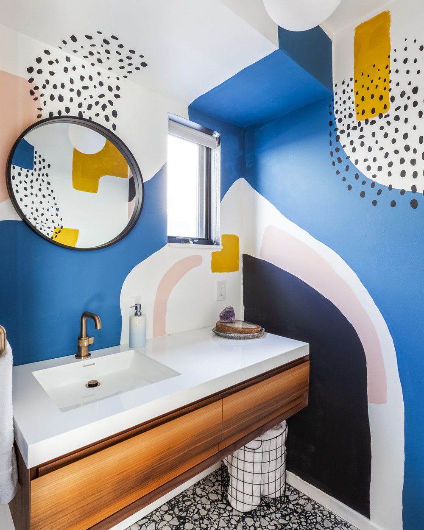
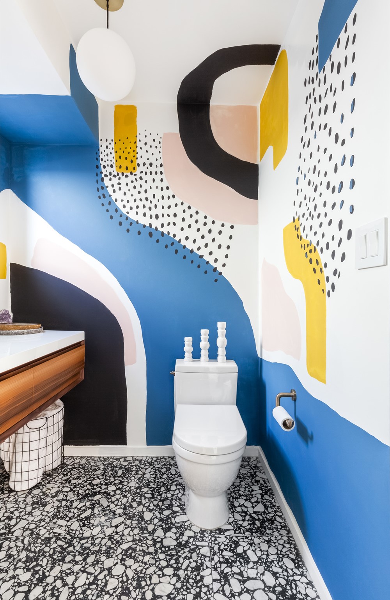
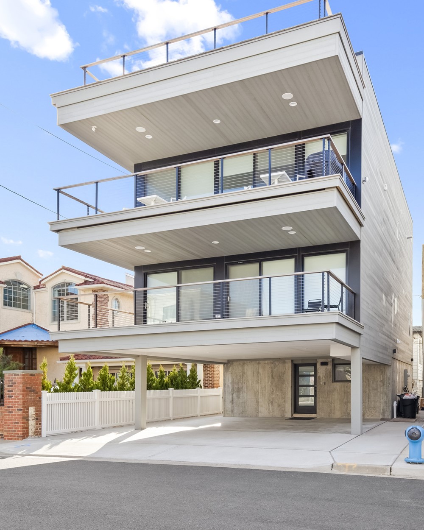
 The layout of this house is narrow, and tall with 4 bedrooms and 5 bathrooms therefore every inch of the interior had to be maximized for space, and optimal use. To achieve this goal, nearly every piece of furniture in the residence was custom designed and built.
The layout of this house is narrow, and tall with 4 bedrooms and 5 bathrooms therefore every inch of the interior had to be maximized for space, and optimal use. To achieve this goal, nearly every piece of furniture in the residence was custom designed and built.
Because this house sits on the ocean, we wanted to connect its residents with the beach, even when they were indoors. For this reason, we chose a light color palette of pale blue and beige while infusing stark black, and pops of color often found near the beach. We used subtle infusions of color on top floor ceiling by painting it with a very light blue. This gives the feeling of being outdoors, even when you’re sitting in the living room.
The entryway is fitted with custom-built white oak cabinetry, slate tile flooring, and a bright cerulean blue cotton rug to add bold casual style. One of the most impressive feats of this house is the passenger elevator, that carries people between all floors.
The second floor features one of two master suites which was decorated with dark teal wallpaper and a rug which mimics the ocean floor. Two children’s bedrooms can support sleepovers with groups of friends and include custom suspended loft bunk beds with storage. As opposed to the traditional, bulky nature of bunk beds, these small rooms needed to accommodate groups of kids, without closing the room off. Fit to the styles of the kids (boys and girls) one room has feminine touches, such as the pink and grey pallet, while the other displays a black and blue theme.
The top level has some of the most notable designs in the home with a large open kitchen equipped with a wall of continuous white cabinetry, surrounding a gray quartzite-topped island. Black sofas sit atop a metallic blue hyde rug, beside painted driftwood side tables. The room is flooded with natural light, making this house the perfect year round sanctuary.
The second master suite, beautifully embellished with custom furnishings such as an oak accent wall, cabinets, nightstands, and storage bed were all made uniquely for the room.
The master bathrooms were designed with a black and white palette in mind and feature white penny round tiled showers with terrazzo floors. The powder room was custom painted as a colorful surprise for guests who come to visit.
Overall, this home is the perfect balance between beachy island decor, and modern sophistication.
Furnishings:
Kitchen/Living Room: Sofas – Century Furniture, Dining Table – Ethnicraft, Dining Chairs – Design Within Reach Charles Eames, Rug – Saddalmans
Bathrooms: Fixtures – Delta, Tile – Ann Sacks
Master Suite 1: Wallpaper – York Grasscloth, Rug – Stark Carpet, Wall Hanging – Custom
