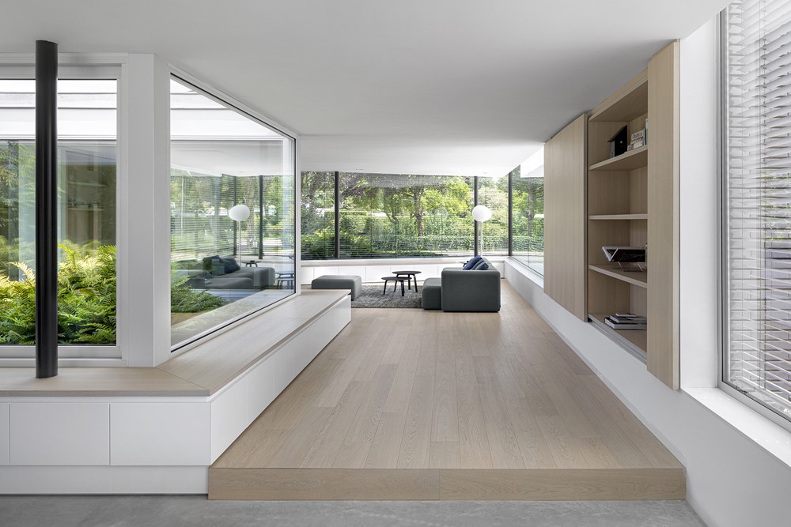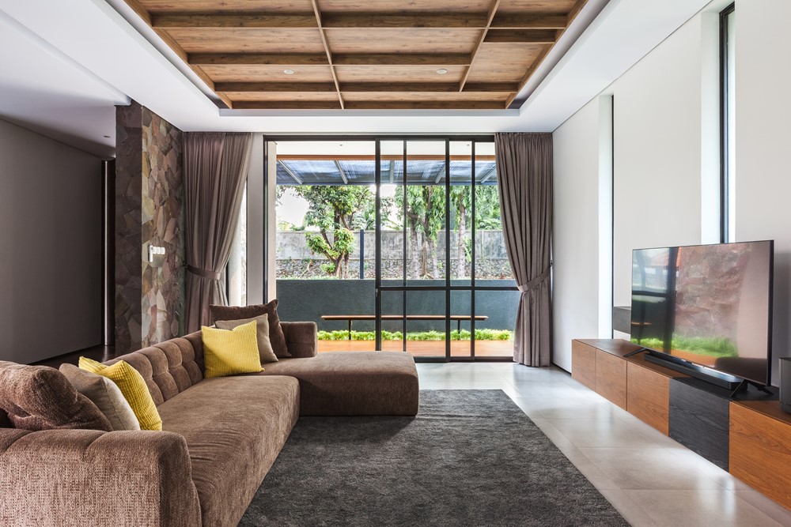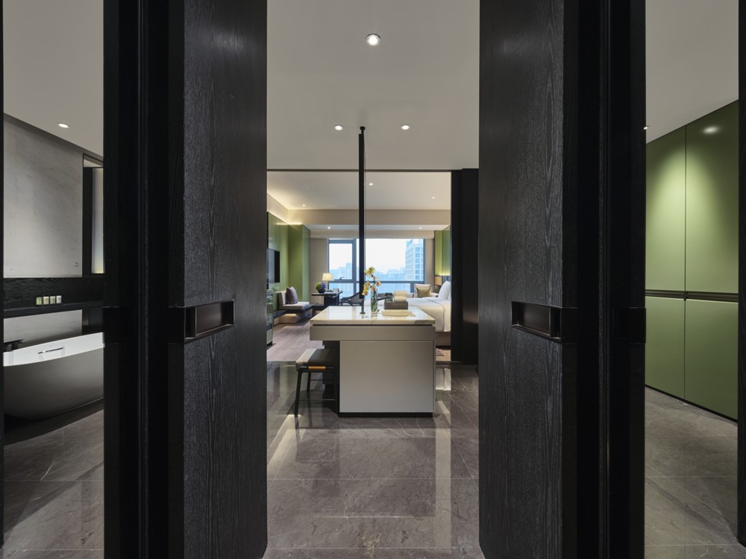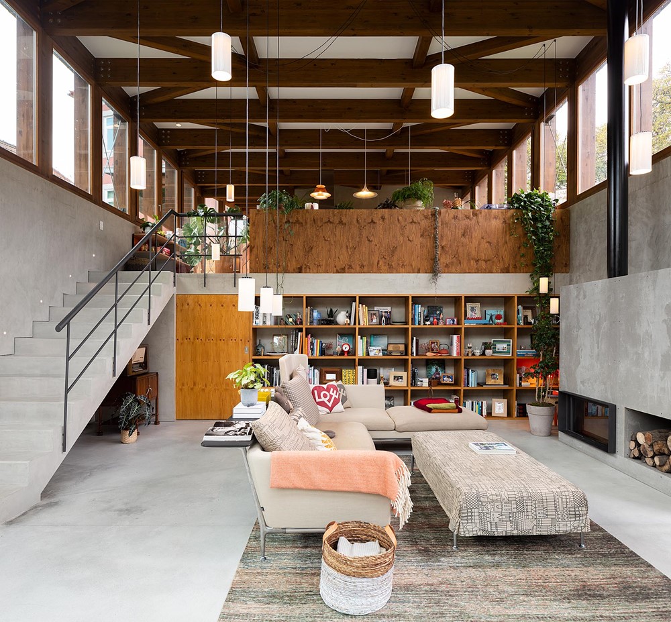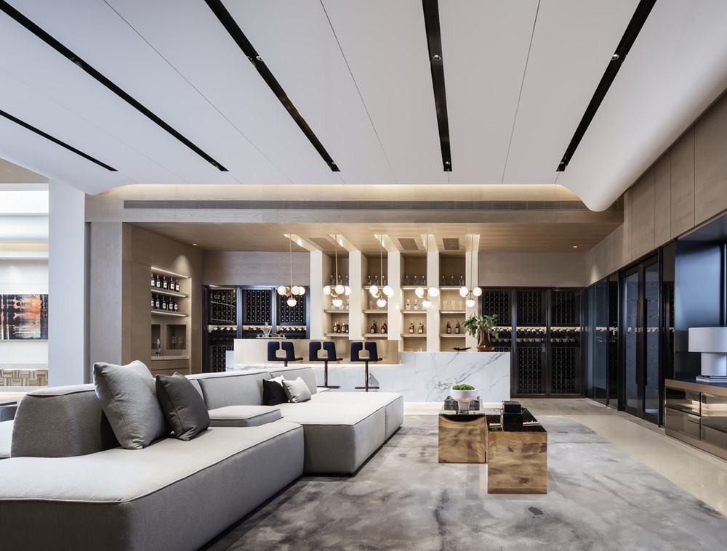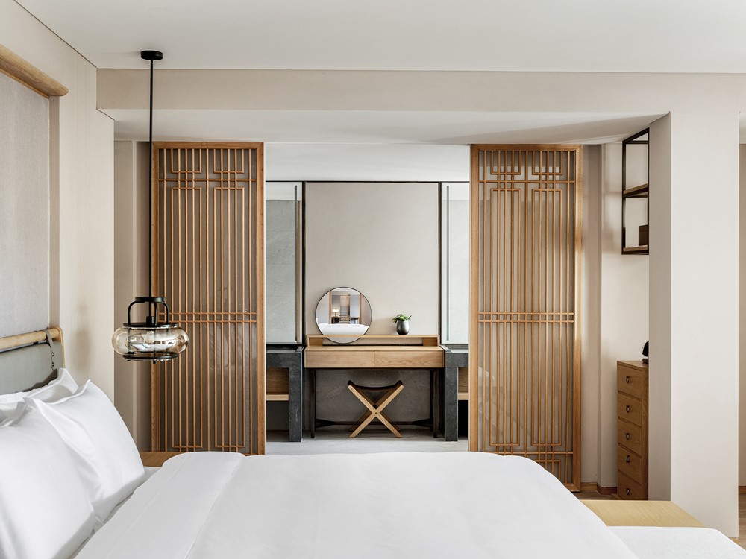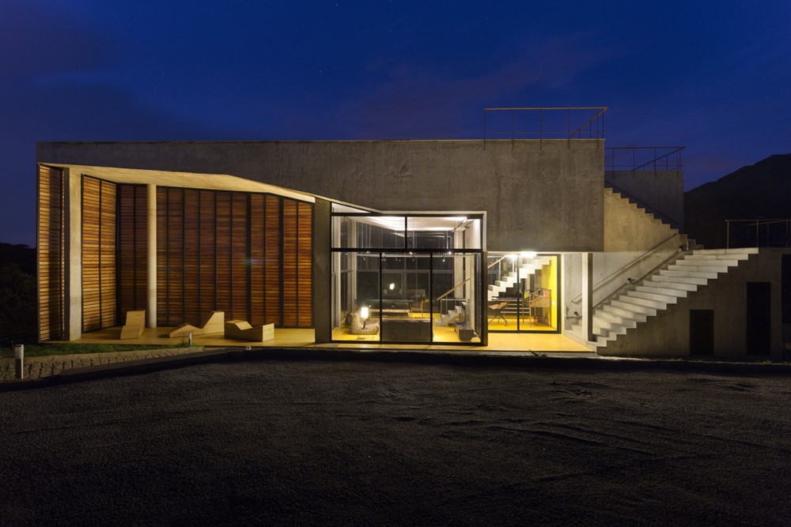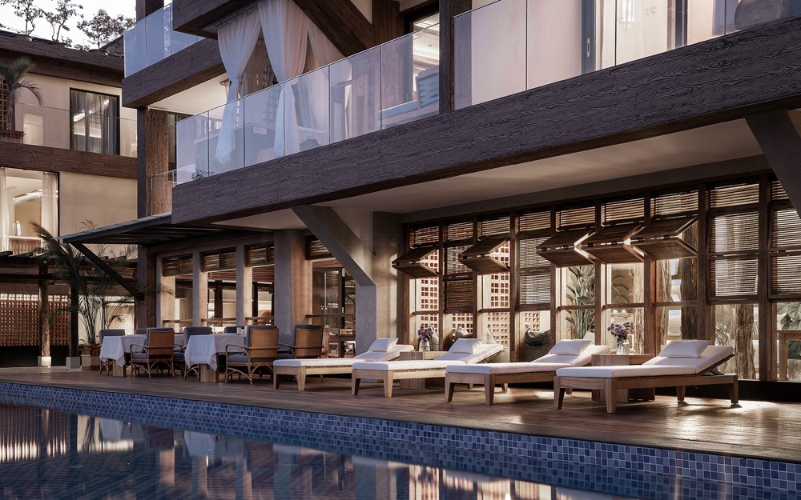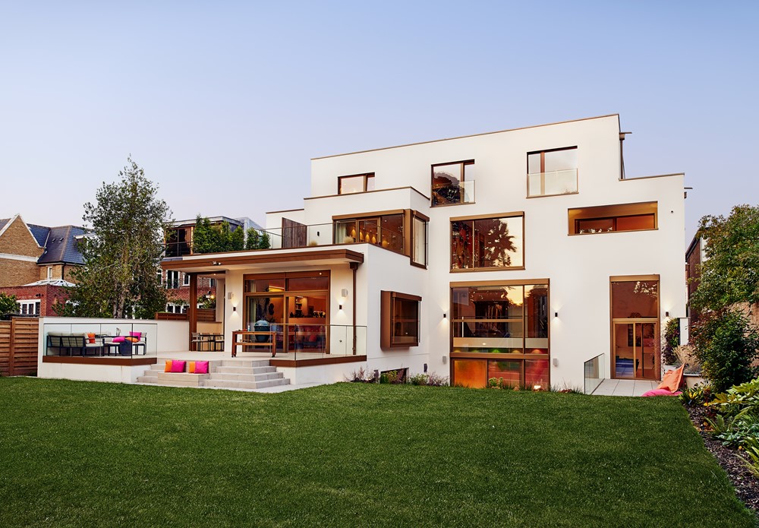This generous villa designed by i29 is made for a family of four, allowing for all different spaces to be connected on one level. A sustainable and spacious home that blurs the lines between interior and exterior space. In the center of the living area, a lush green patio is placed and floor to ceiling sliding doors give open views to the surrounding garden or swimming pool. All cabinetry, kitchens and furniture are custom designed and made to measure following the architectural layout. All to bring the architecture and interior design in complete synergy. Photography by i29 / Ewout Huibers
.
