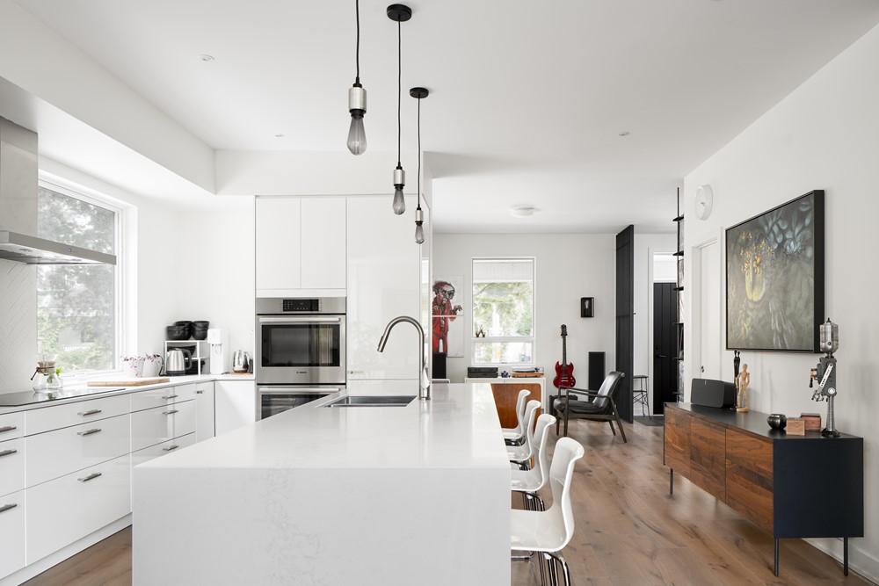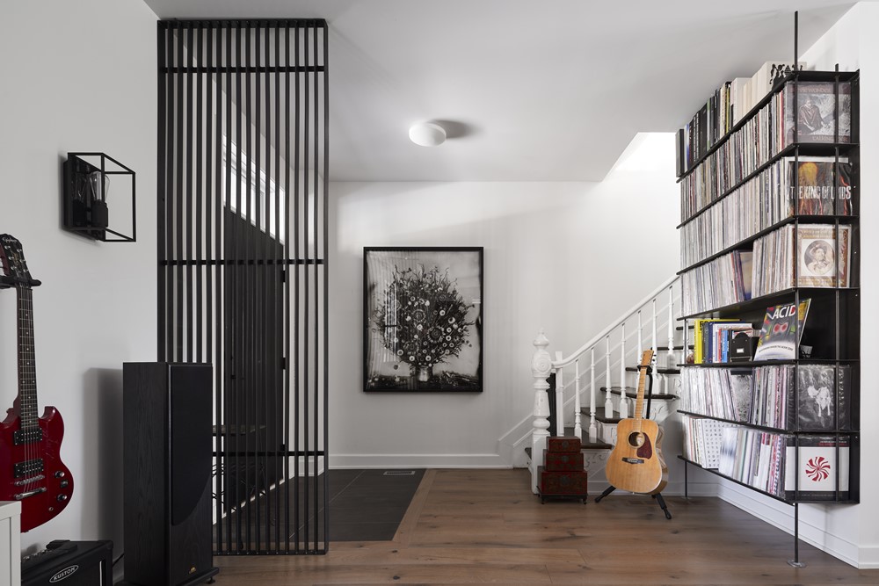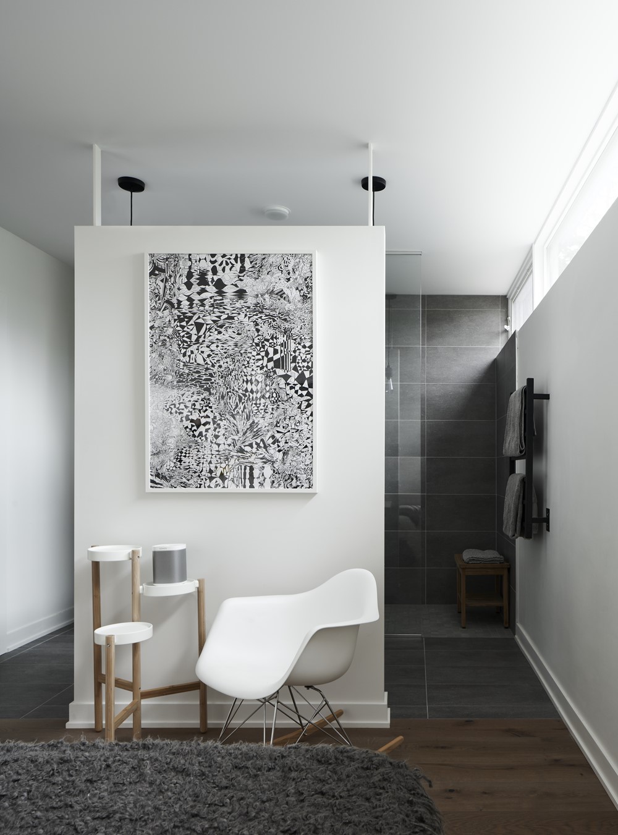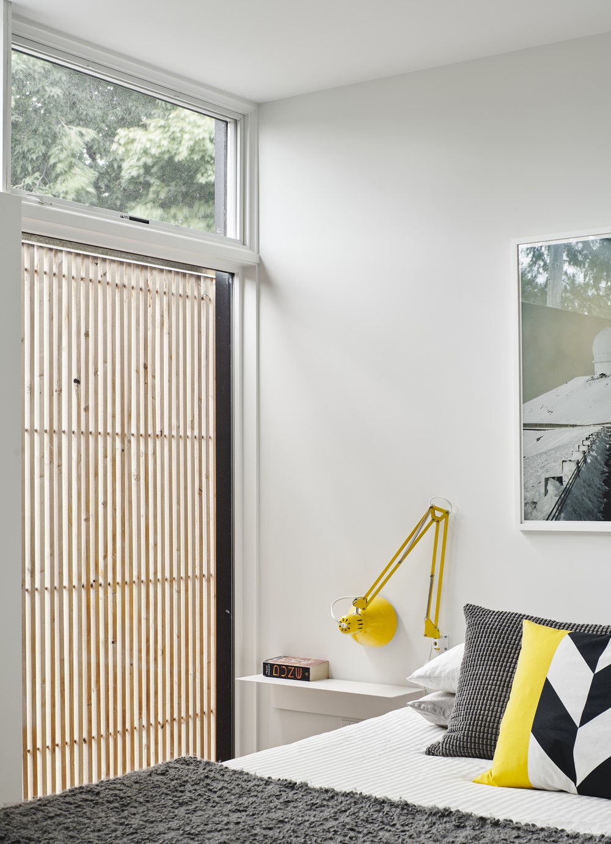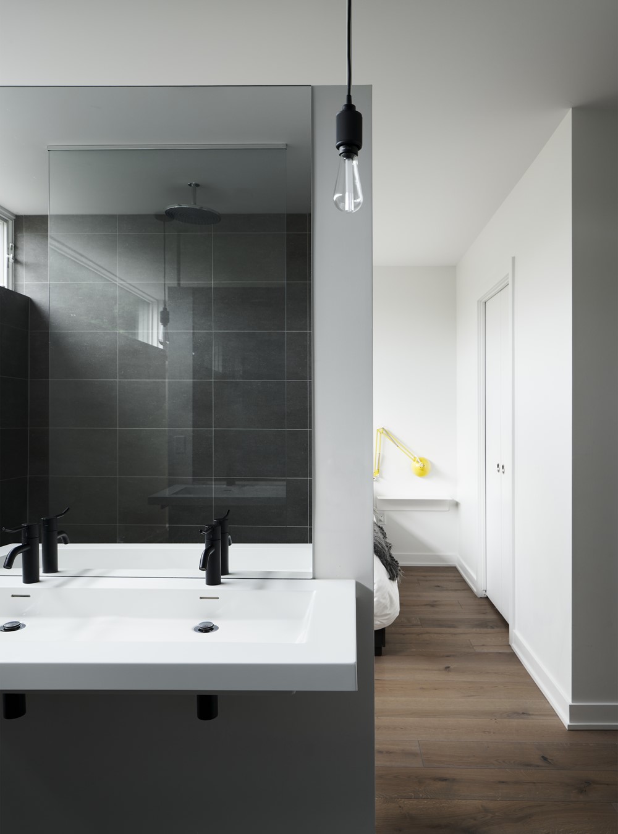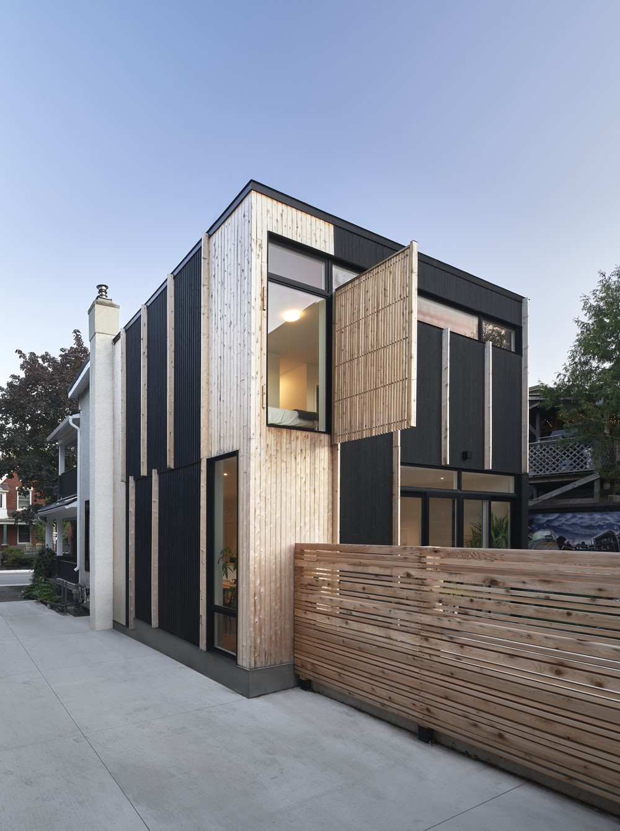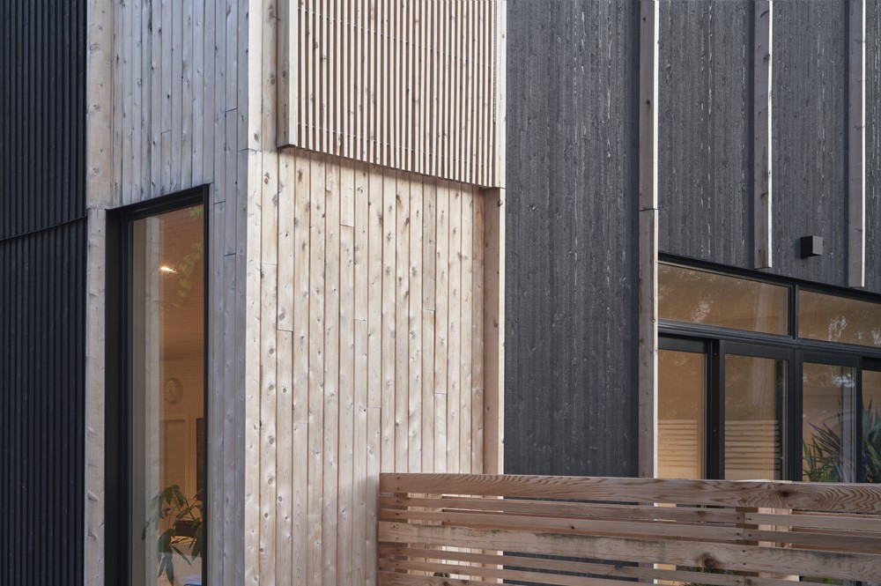McLeod is a project designed by Shean Architects. As an urban addition, the expansion of the private residence on McLeod immediately invoked a feeling of well-articulated textures that needed to be explored. Photography by Younes Bounhar and Doublespace Photography
.
With the client’s love of anime and urban art, the progression was natural to utilize the ambient light interacting with the property, to allow grazing textures to be the focal point of the addition renovation. Lap siding oriented vertically was the first move to engage the northwestern light moving across the addition. The articulation of spaces needed to work in harmony with the balance of the texture – openings, and windows could only allow light in at certain times, and only in certain ways. The textures expanded to form eastern white cedar screens on the bedroom windows, and vertical elements define the light’s engagement with the façade for an eloquent approach to texturizing the façade. Light crawls through the house in varying degrees from the rear to the front, connecting the exterior urban neighbourhood at times, and providing a retreat from the city at others. Clerestory windows in the primary bedroom connect the tree canopies of the city, evoking a clear natural connection with the adjacent ensuite. The textures all speak to one another at McLeod, an evolving discussion throughout the days and months.
Project size: 1200 ft2
Site size: 3200 ft2
Completion date: 2018
Building levels: 2
