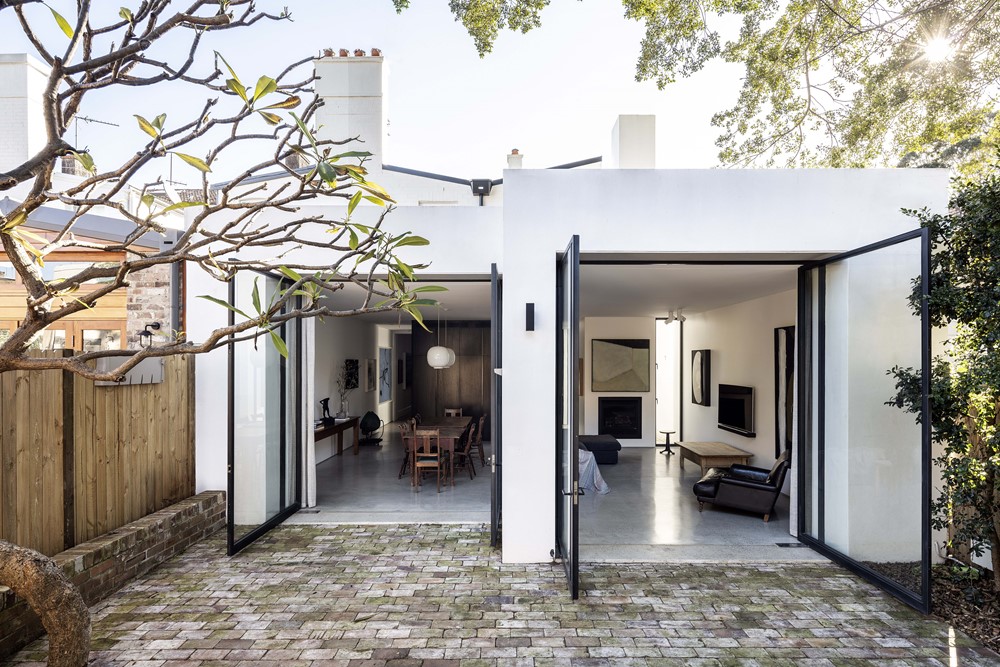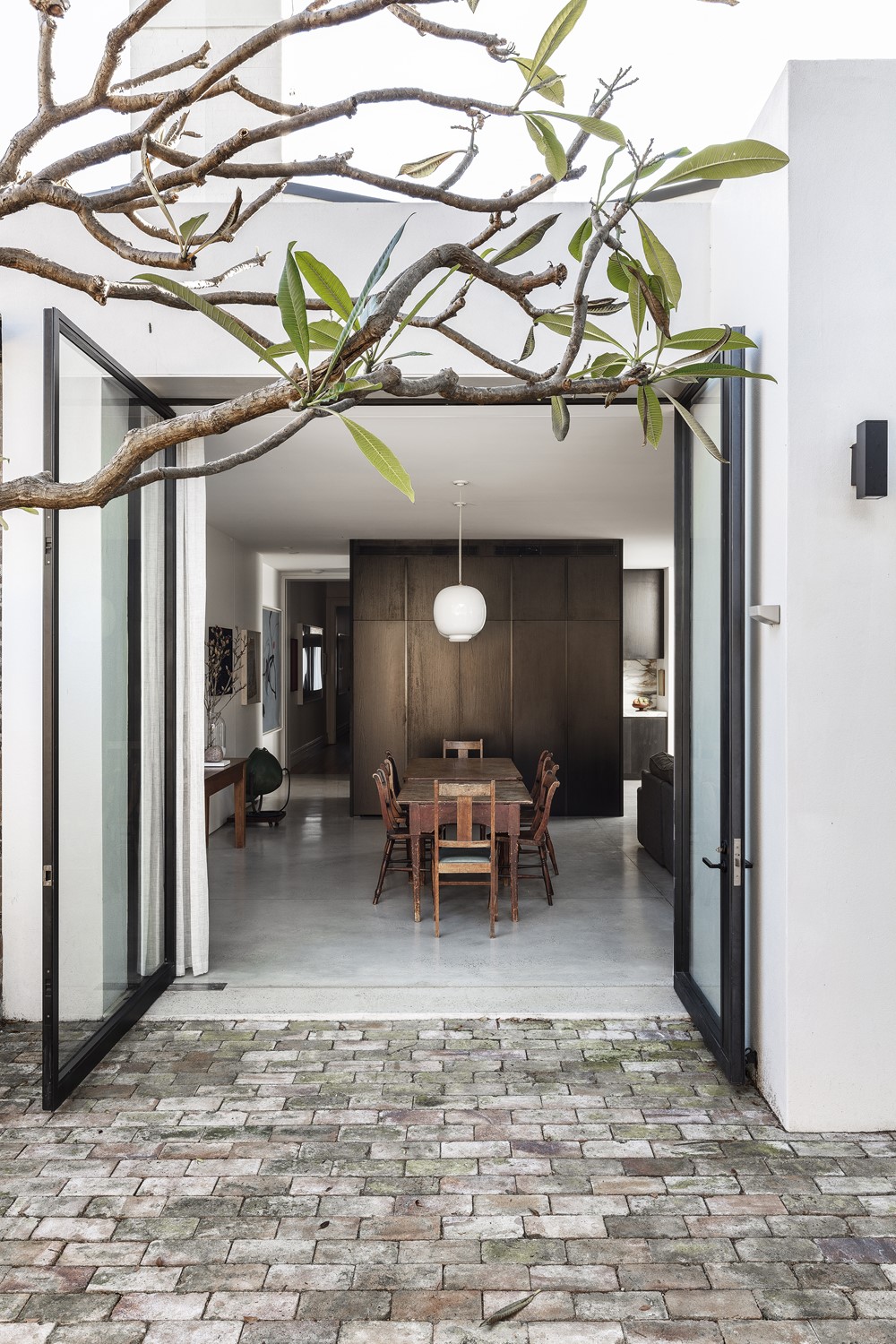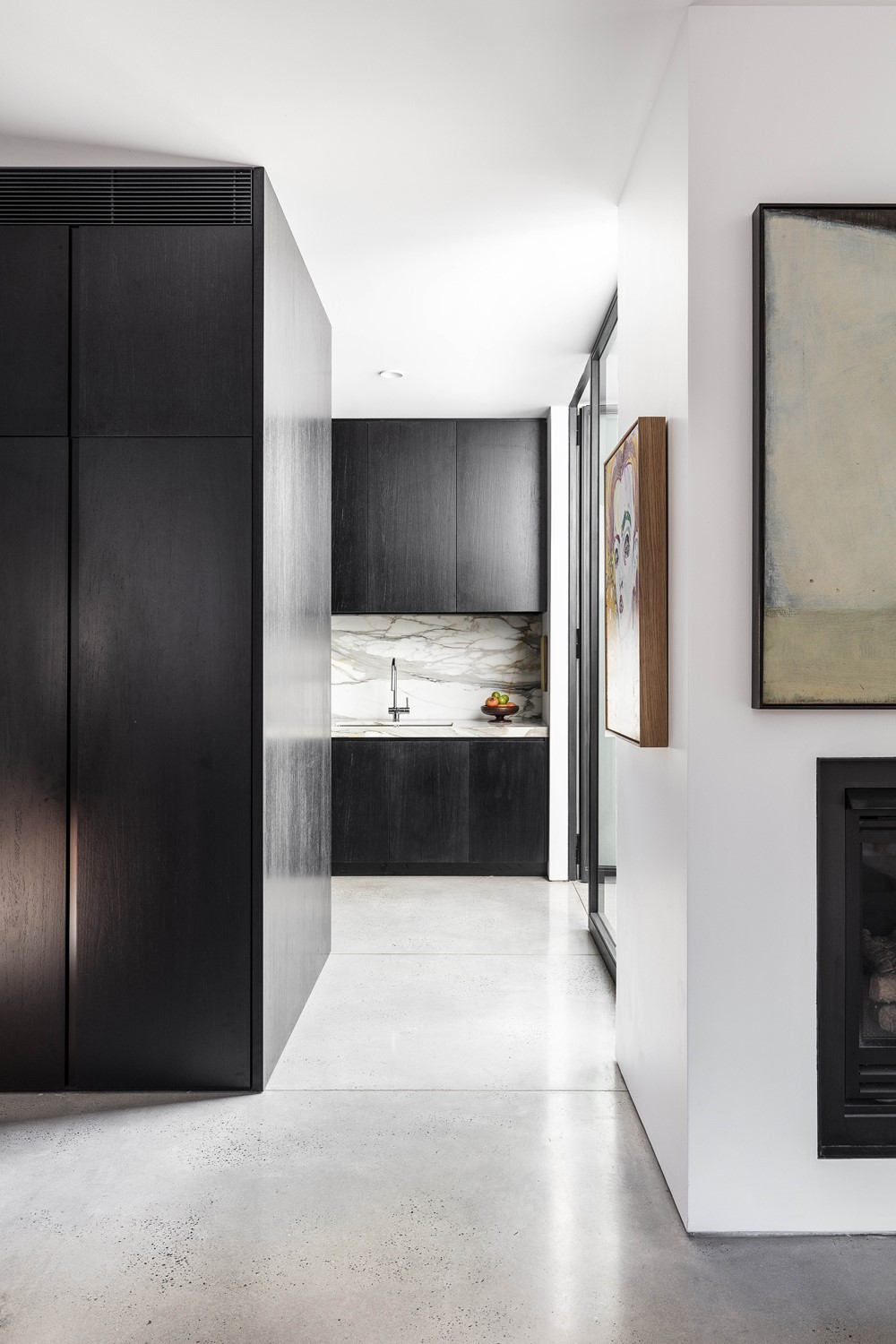Chimney House is a project designed by Atelier DAU. This inner city site proposed enormous potential given its generous width granted via the vacant block within its title. In addition to a rear expansion and thorough renovation within the existing terrace home, a new single garage with a self-contained apartment above it now flanks the property, concealed behind a custom perforated bronze screen incorporating a garage door. This façade is designed as a flat graphic, allowing natural light to enter whilst maintaining privacy within. In tandem with the terrace’s heritage façade, it reads tonally as one consistent surface that will age gracefully. Photography by Tom Ferguson.
.
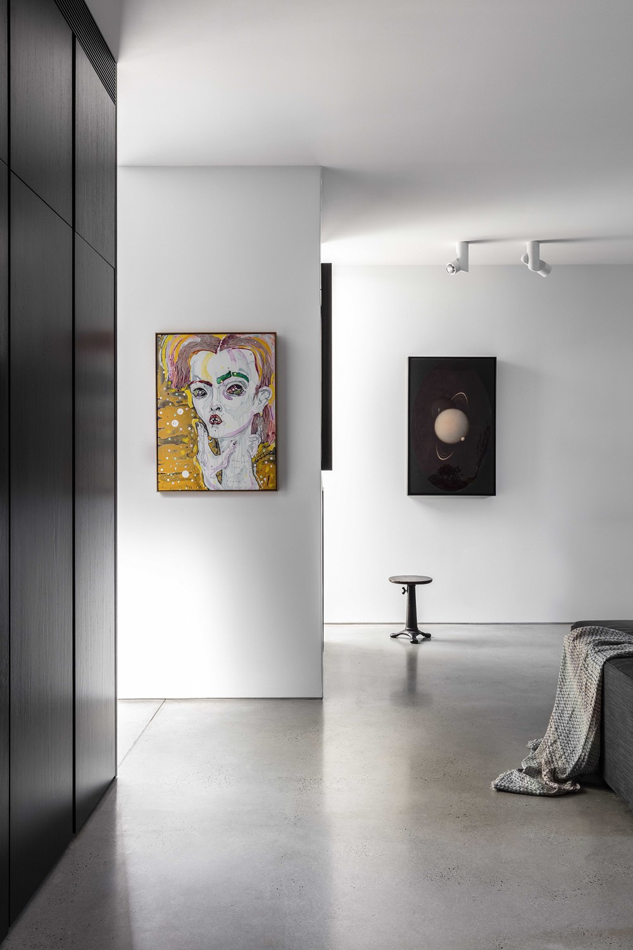
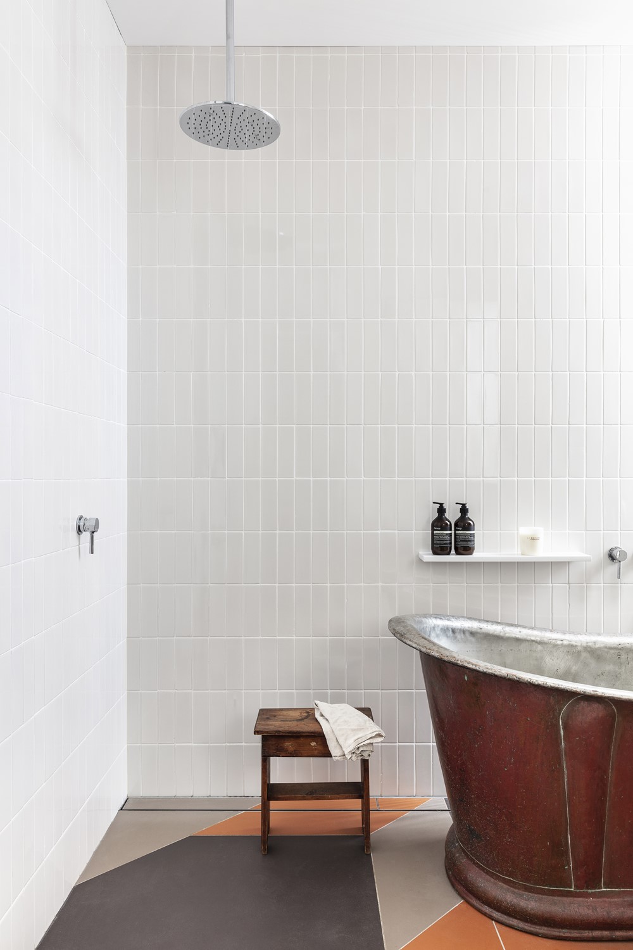
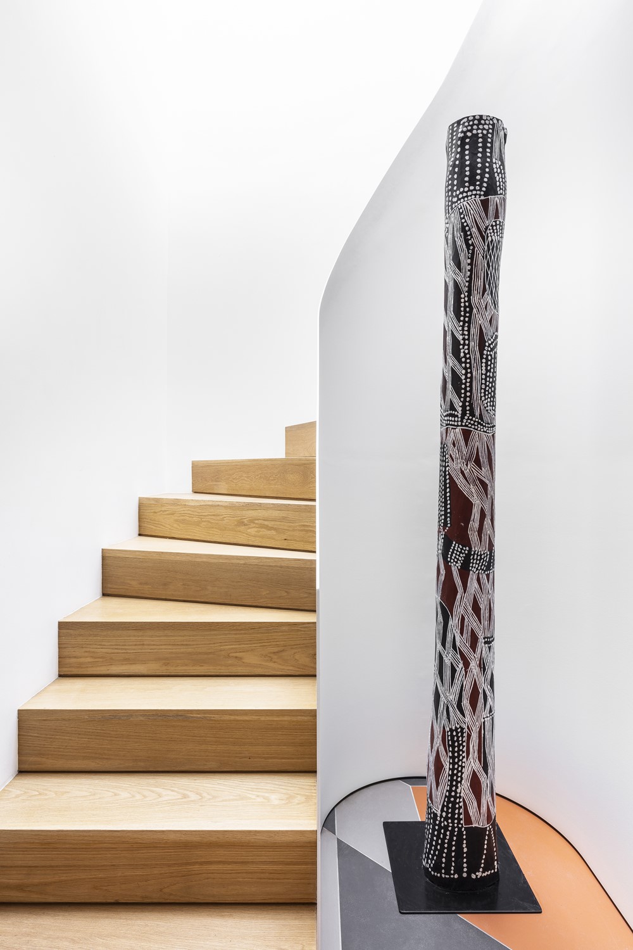
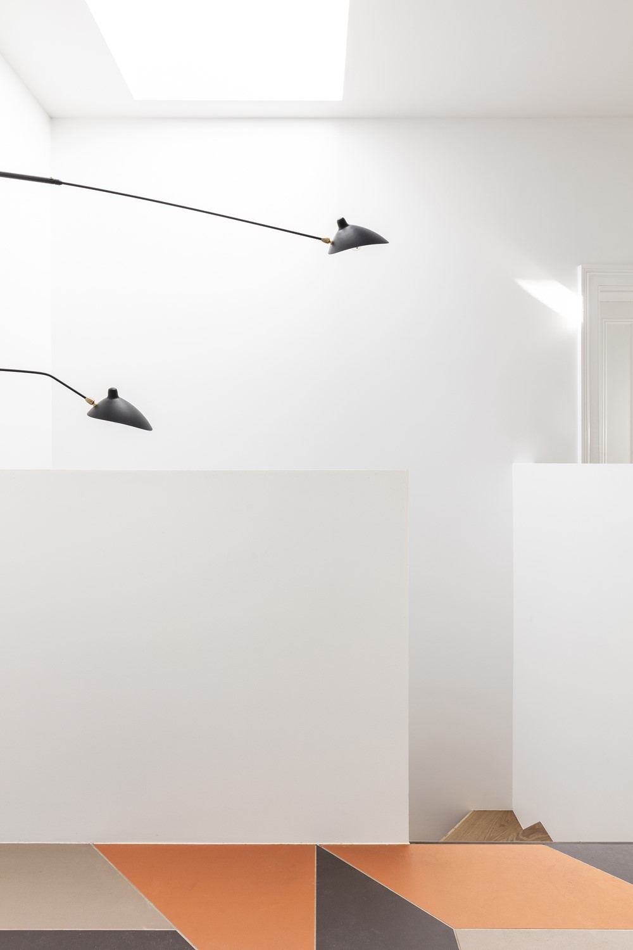
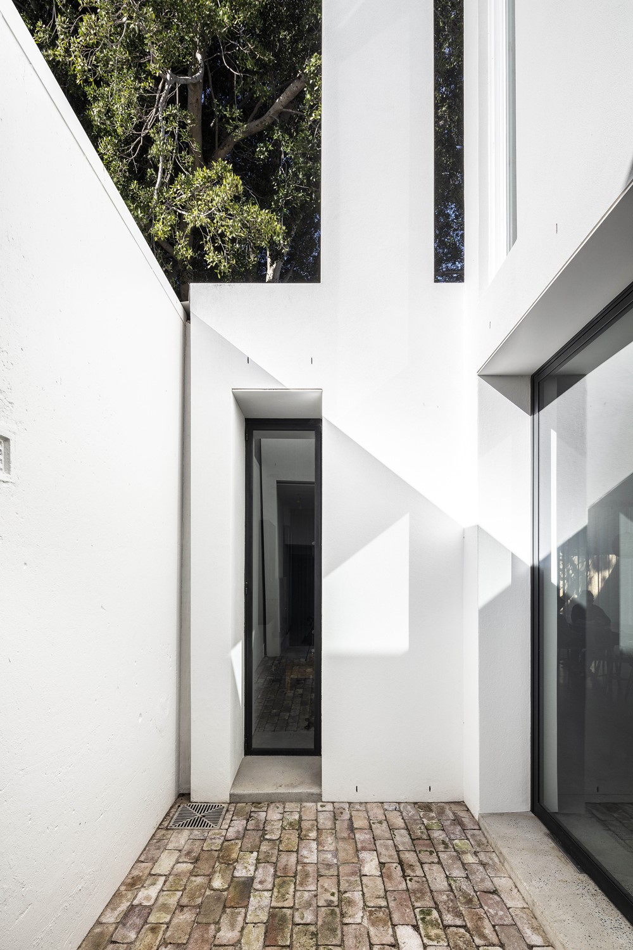
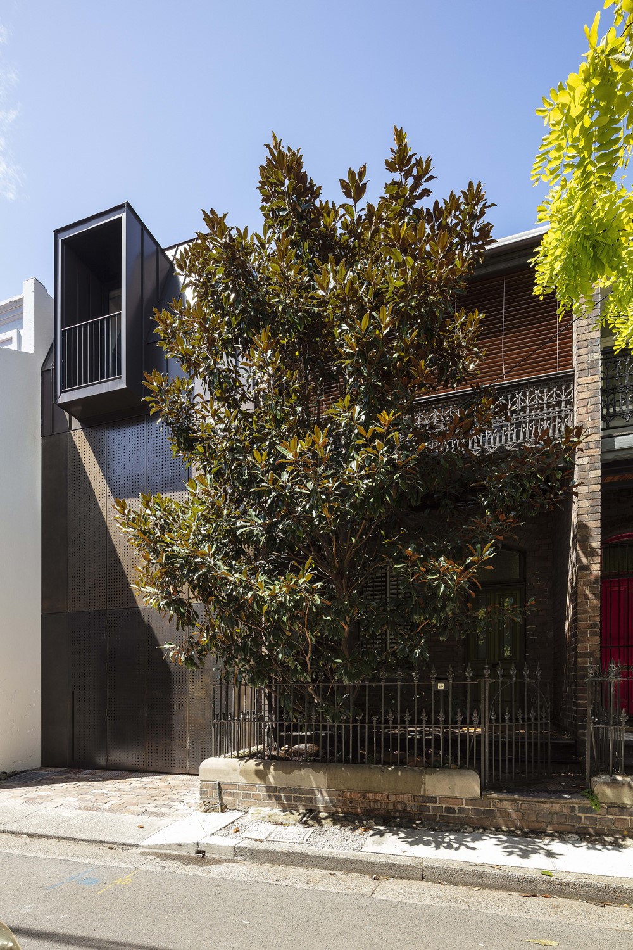
 Capitalising on the double width of the site behind the garage’s far wall and expansion of the existing property’s rear footprint enabled the creation of a conjoined spacious living and dining area with a fireplace, plus a large eat-in kitchen. The high walls and fluid floor space enable the clients’ extensive and eclectic collection of art to be exhibited without the pretense of a gallery-like white-cube space thanks to oversized glass pivot doors framing the paved courtyard.
Capitalising on the double width of the site behind the garage’s far wall and expansion of the existing property’s rear footprint enabled the creation of a conjoined spacious living and dining area with a fireplace, plus a large eat-in kitchen. The high walls and fluid floor space enable the clients’ extensive and eclectic collection of art to be exhibited without the pretense of a gallery-like white-cube space thanks to oversized glass pivot doors framing the paved courtyard.
Energising the terrace’s orthogonal geometries is the organic nature of the curved central stair with a steel plate balustrade. Another is the selection of ceramic floor tiles. A bold diagonal graphic is carried through several rooms and unites them with a continuous pattern, granting the illusion of expanding space (a motif subtly integrated upon the garage door).
