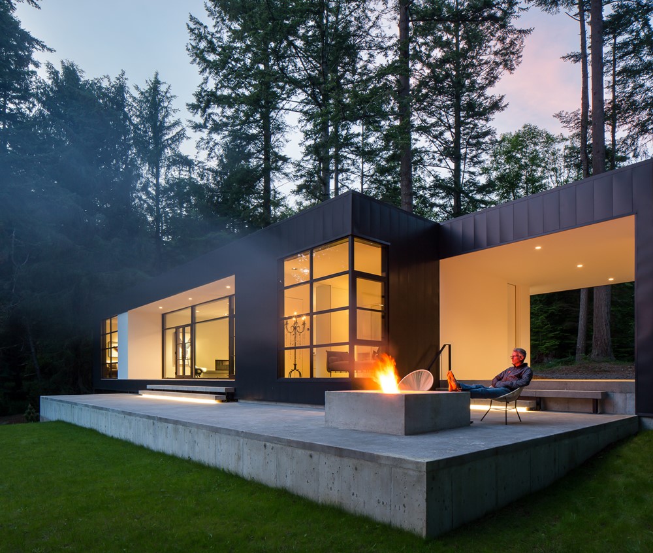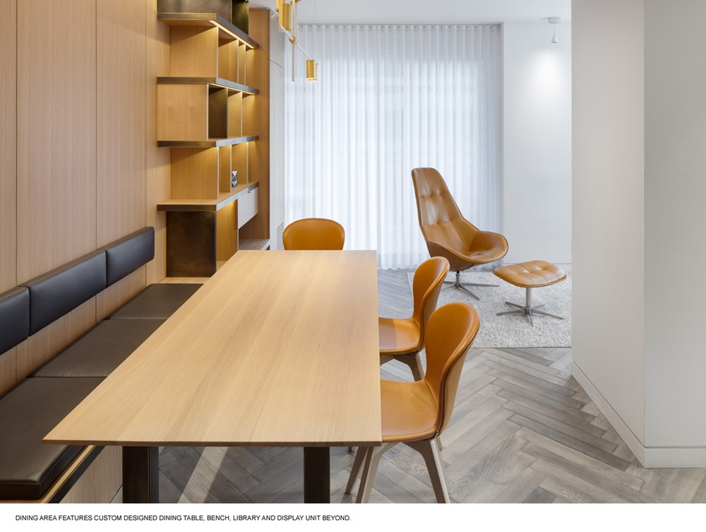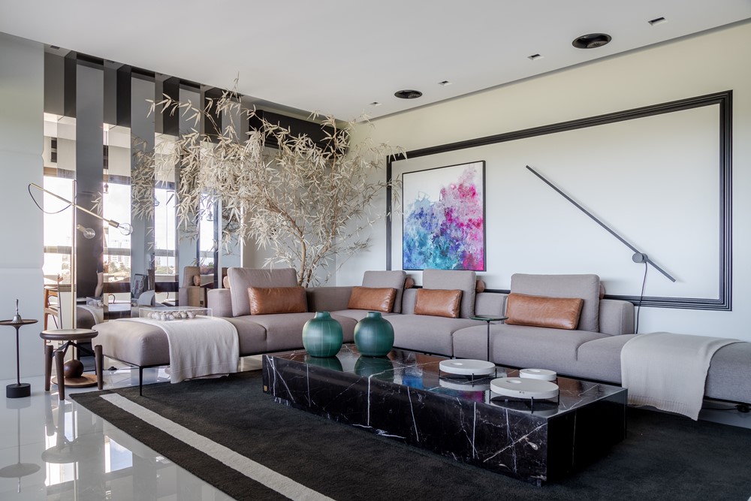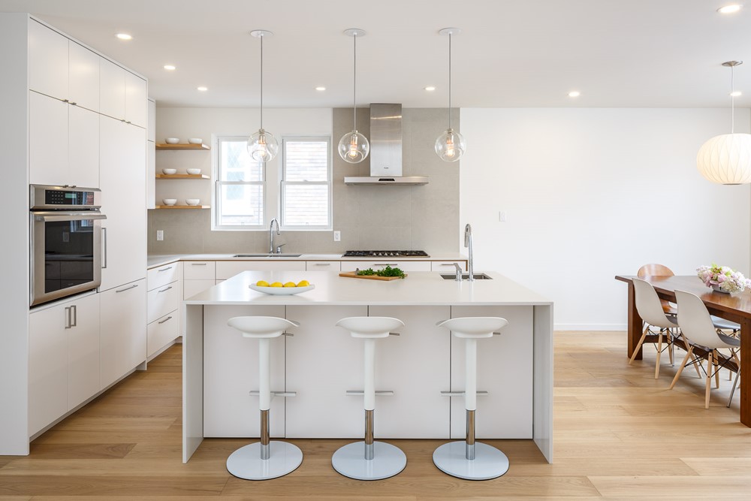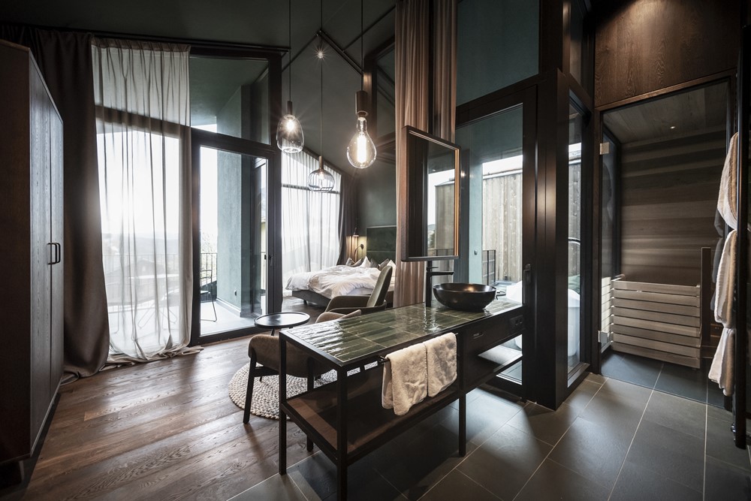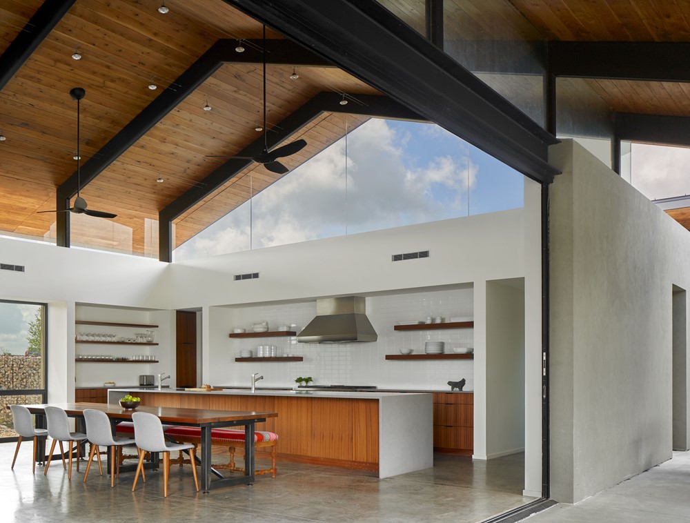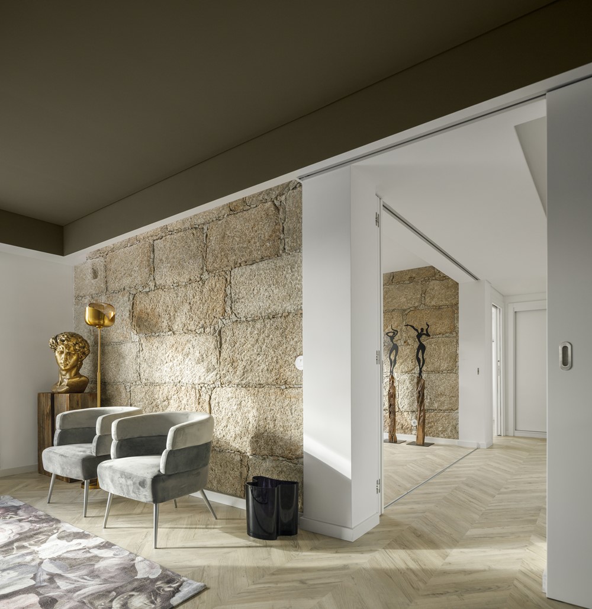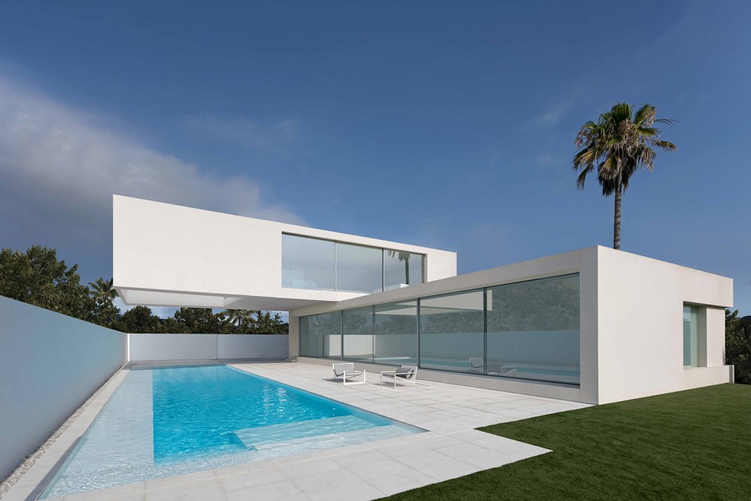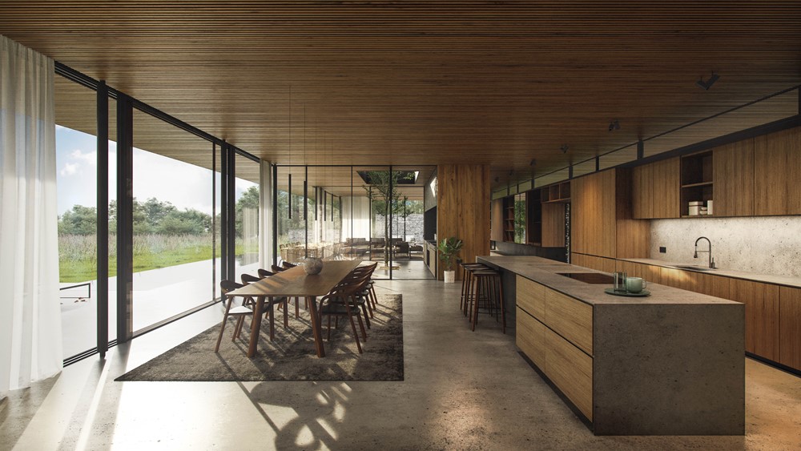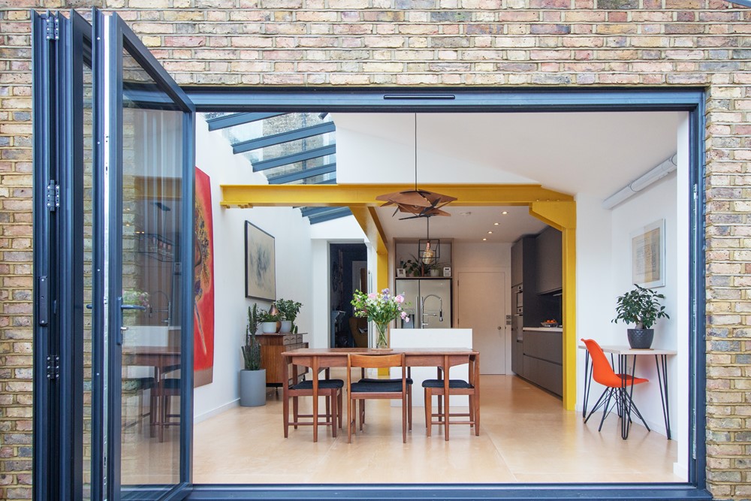Collector’s Retreat is a project designed by Heliotrope Architects. The clients own and operate a Los Angeles area retail gallery featuring a curated collection of west-coast artists. They desired a retreat with the feel of a contemporary art gallery, with plenty of wall space to display a rotation of their collection while also capturing expansive views offered by the site. Photography by Sean Airhart.
.
