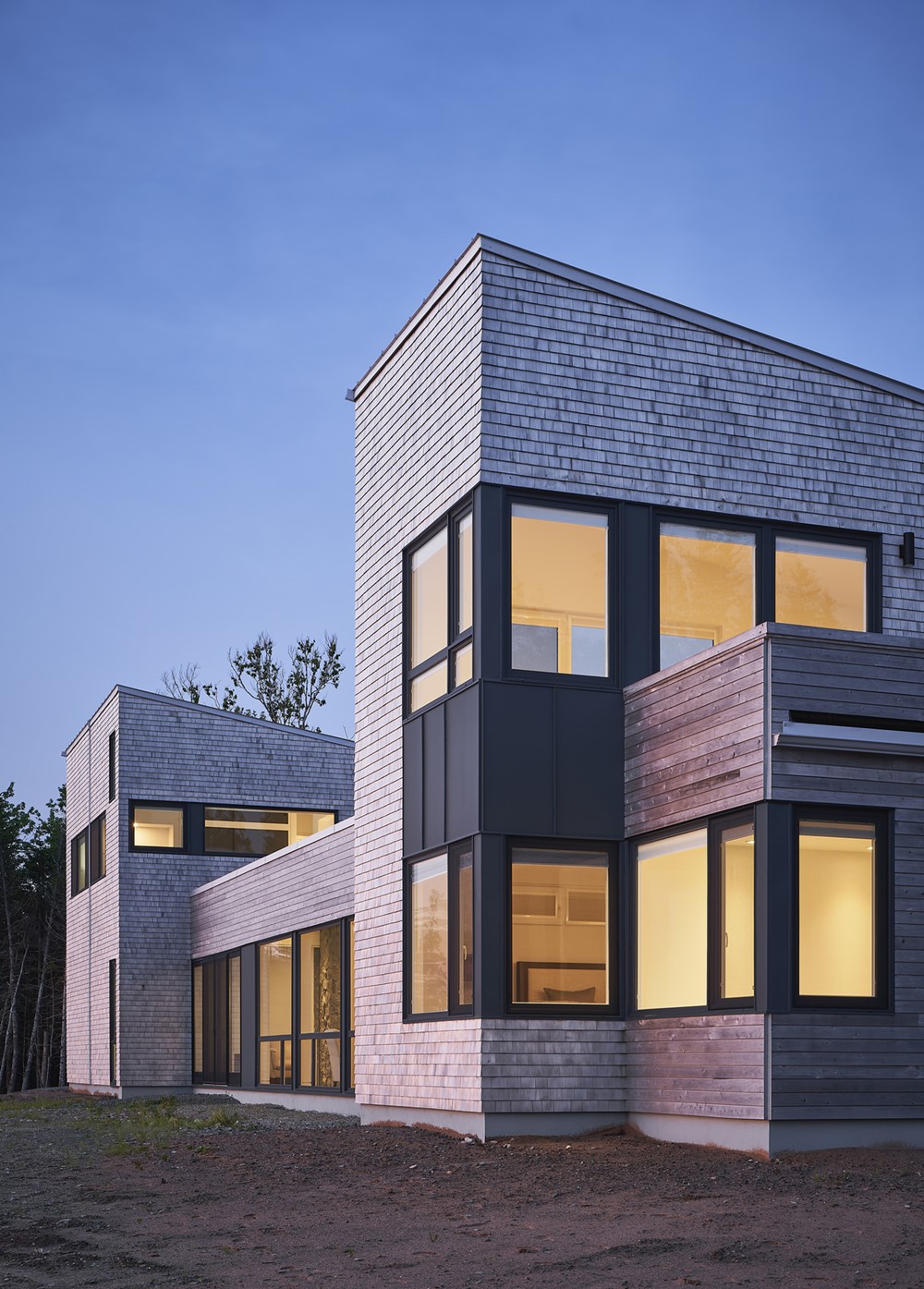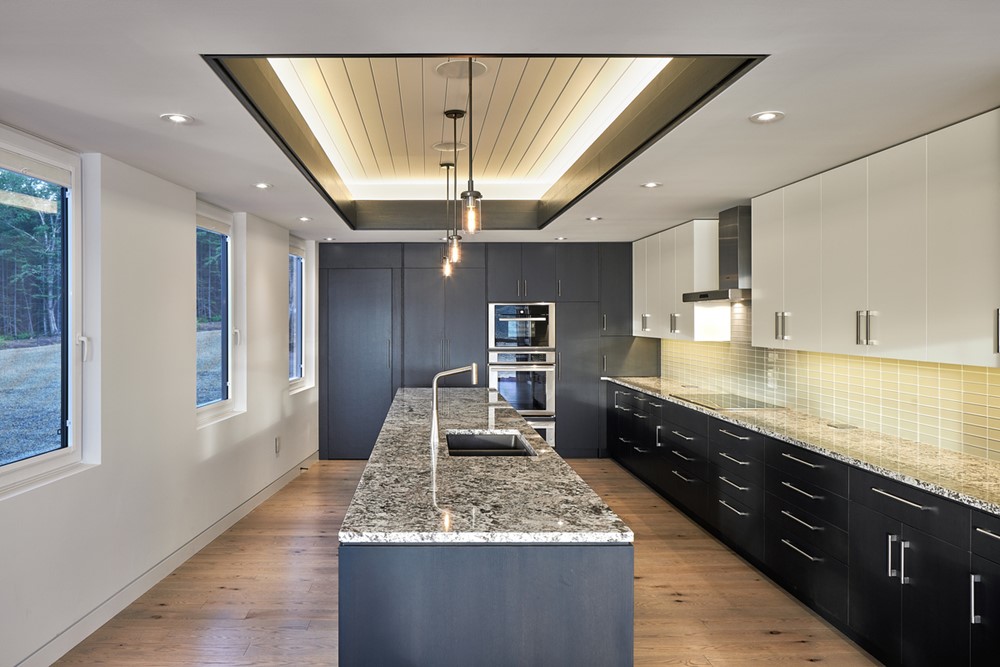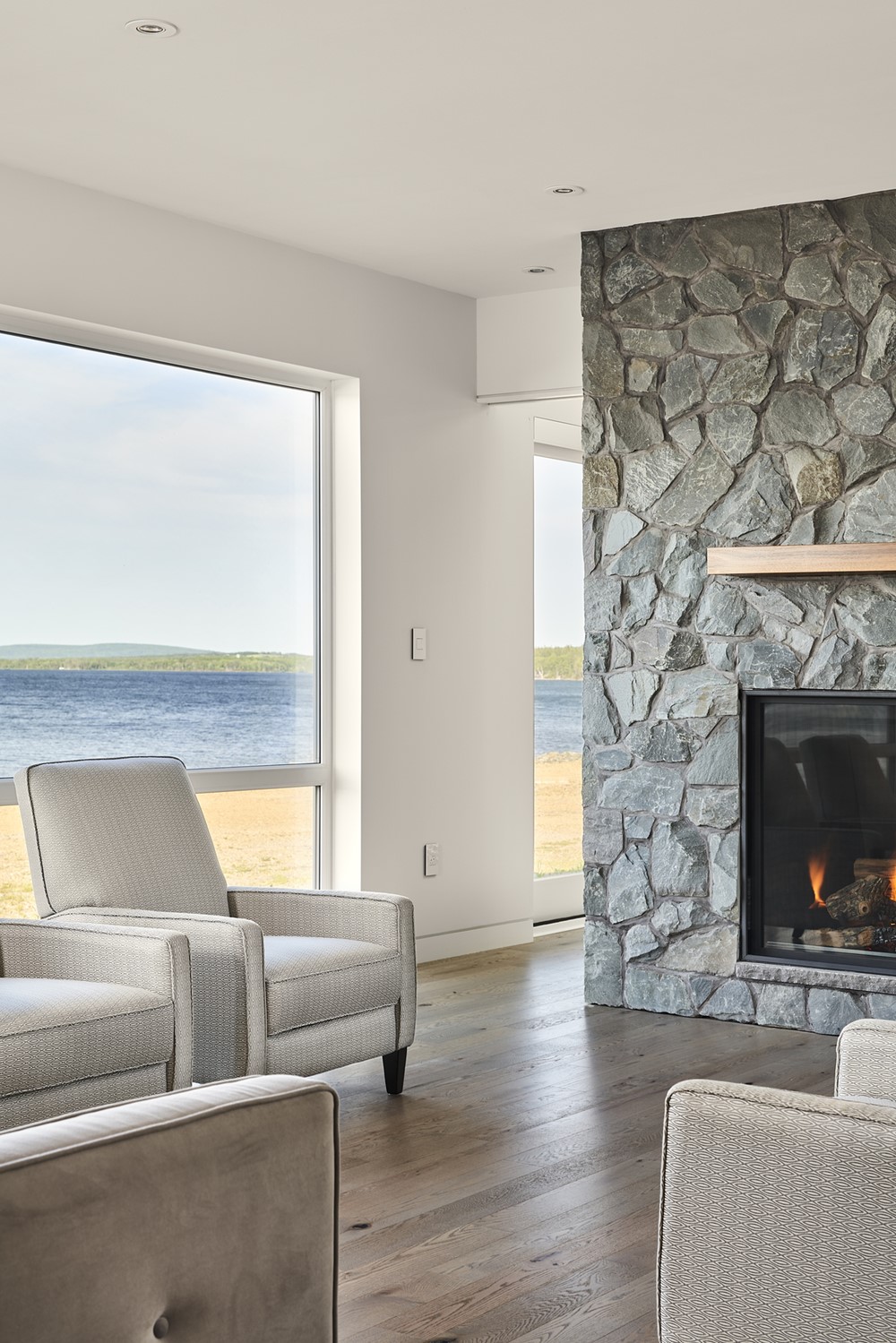Abacus House is a project designed by RHAD Architects. Standing on a blank site, you are struck by its magnitude of beauty. Called the “Rio de Janeiro of North America” by Alexander Graham Bell, due to the picturesque Bras d’Or Lake punctuated by the sizeable island just offshore, the rolling mountains that form the backdrop of the building site are almost completely evergreen and deciduous trees, which are particularly well known for their fall showing of colour. Photography by Younes Bounhar, Doublespace Photography.
.
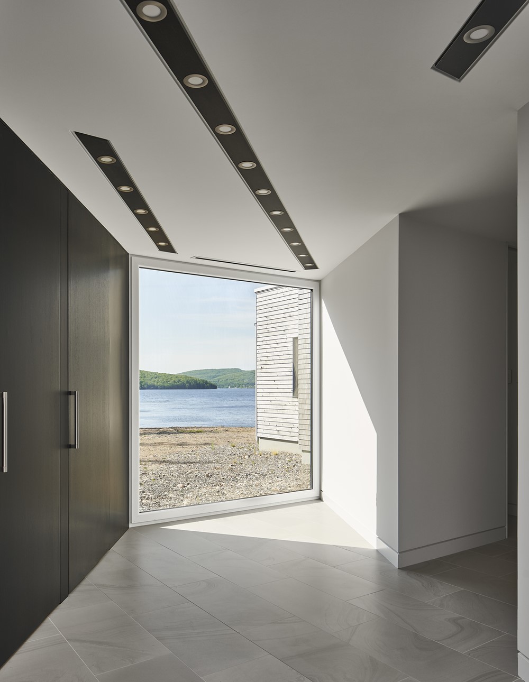
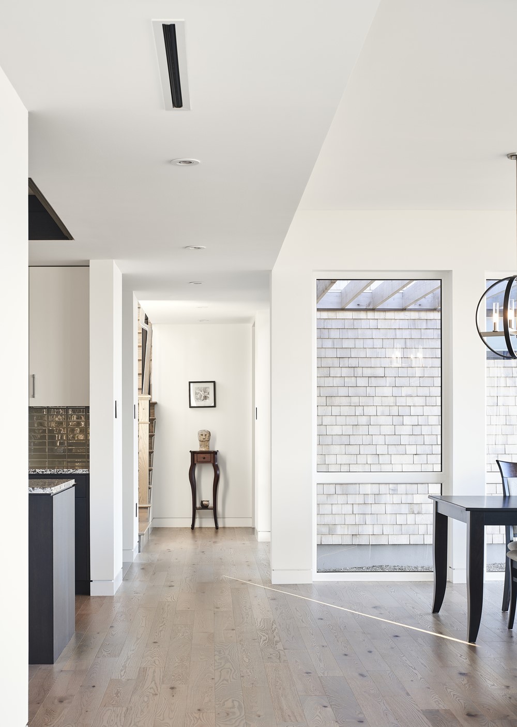
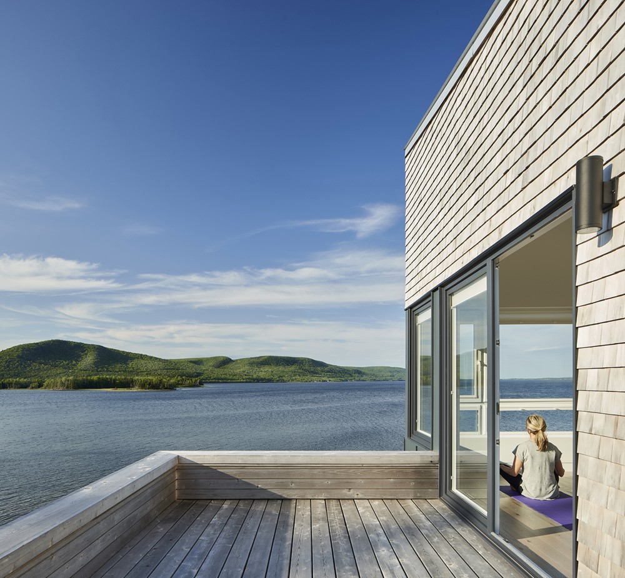
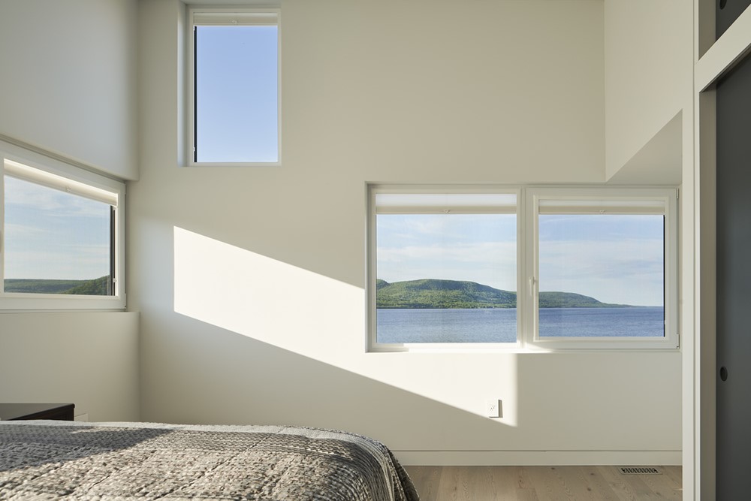

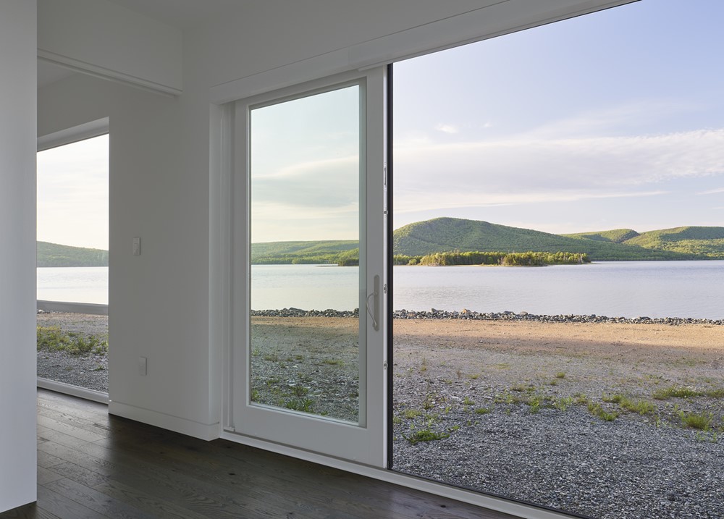
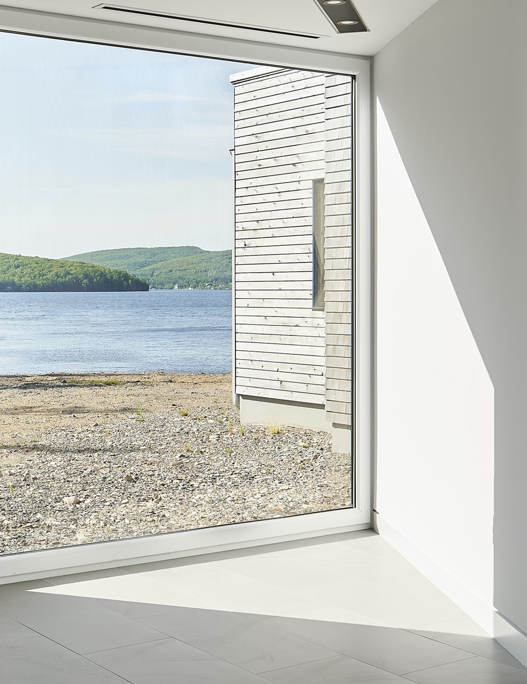

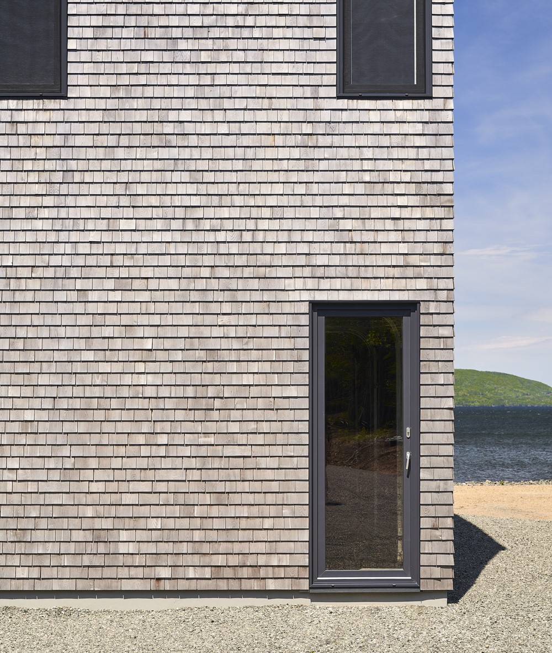

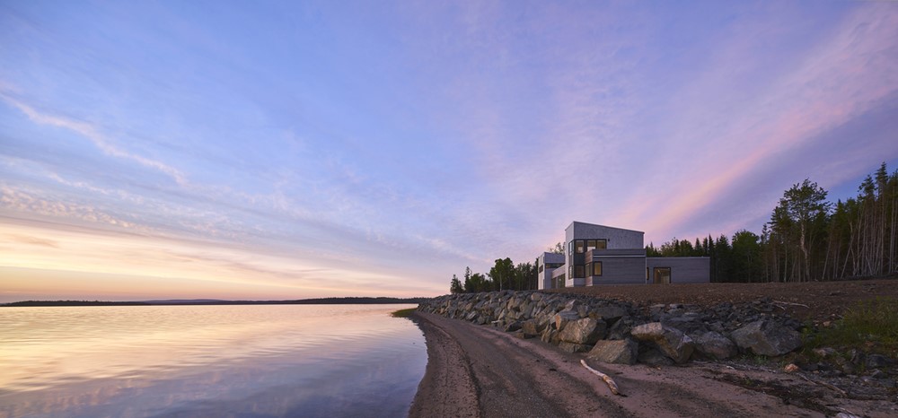
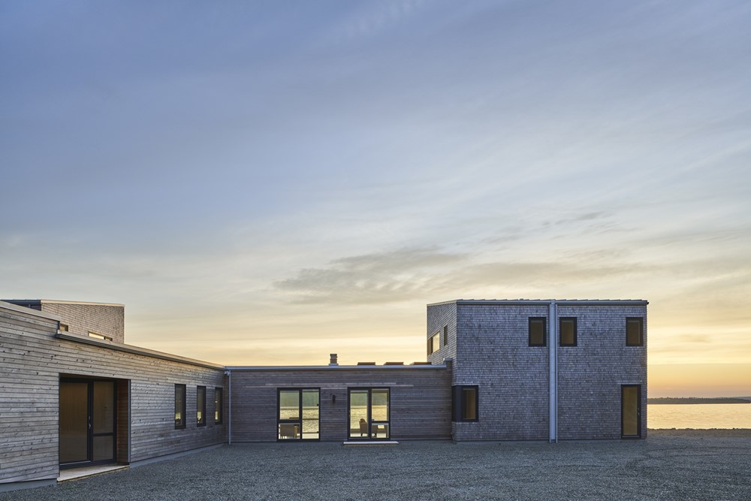
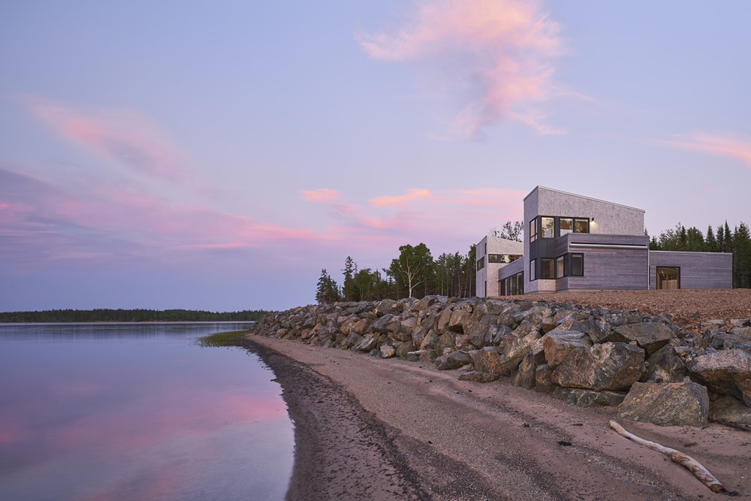 Amongst the sea of emerald green, you see the elongated shape of the white St. Andrew`s Presbyterian Church that sits along the shore in the town of Whycocomagh. As the only point of reference to the township, the house was designed with two aspects. The entryway provides a framed view of the white church sitting across the lake in the background while allowing a foreground view of a piece of the house at the edge of the framed view. As you enter along the corridor you see another limited framed view looking out through the zen garden to the view beyond, before you then open up to the expansive panoramic Bras d’Or Lake views in the open living and dining area. Orchestrating the procession in this manner demonstrates the architectural expression of compression and release of spaces and views.
Amongst the sea of emerald green, you see the elongated shape of the white St. Andrew`s Presbyterian Church that sits along the shore in the town of Whycocomagh. As the only point of reference to the township, the house was designed with two aspects. The entryway provides a framed view of the white church sitting across the lake in the background while allowing a foreground view of a piece of the house at the edge of the framed view. As you enter along the corridor you see another limited framed view looking out through the zen garden to the view beyond, before you then open up to the expansive panoramic Bras d’Or Lake views in the open living and dining area. Orchestrating the procession in this manner demonstrates the architectural expression of compression and release of spaces and views.
