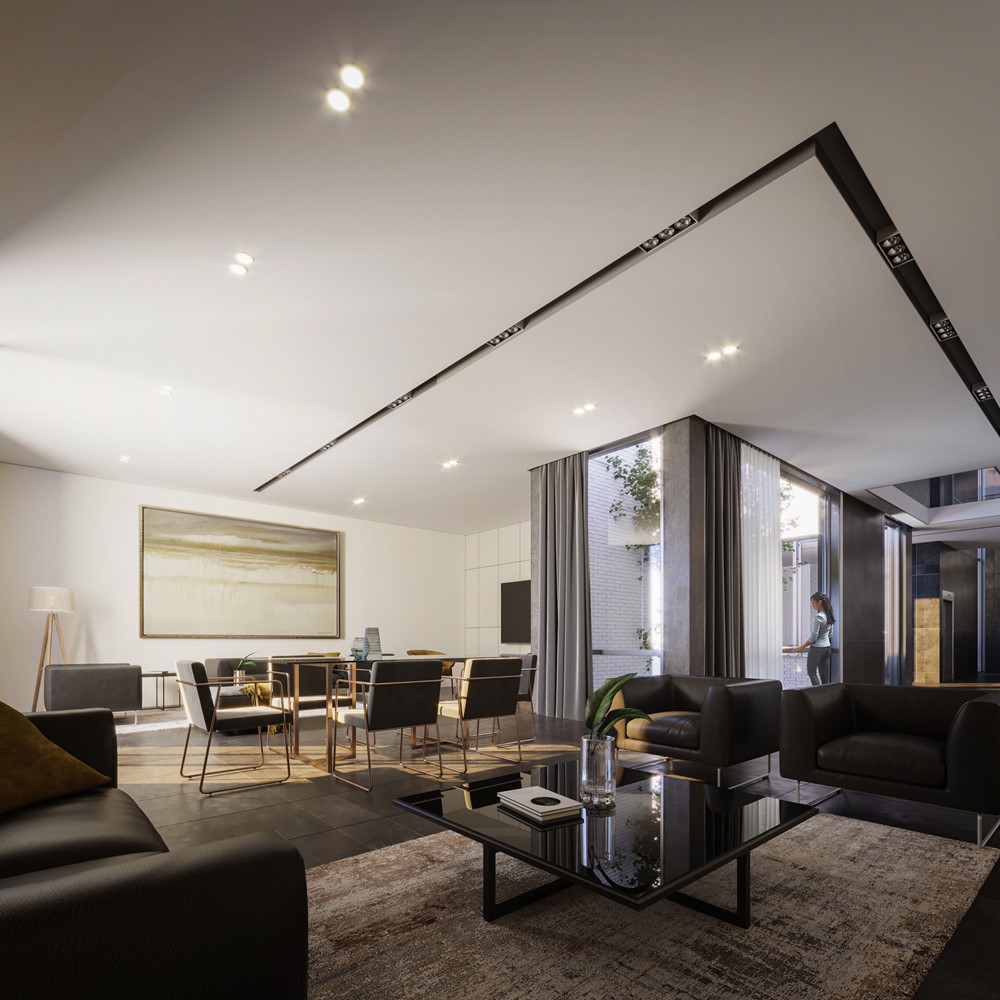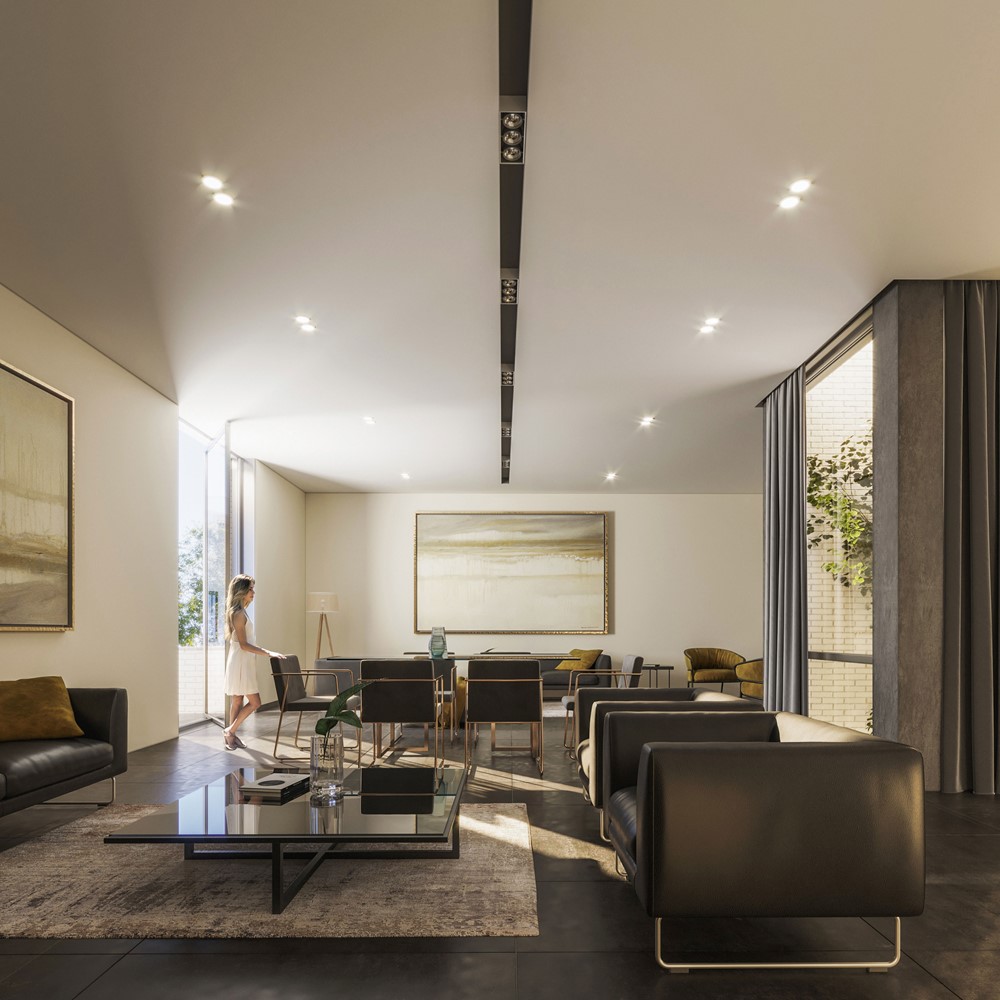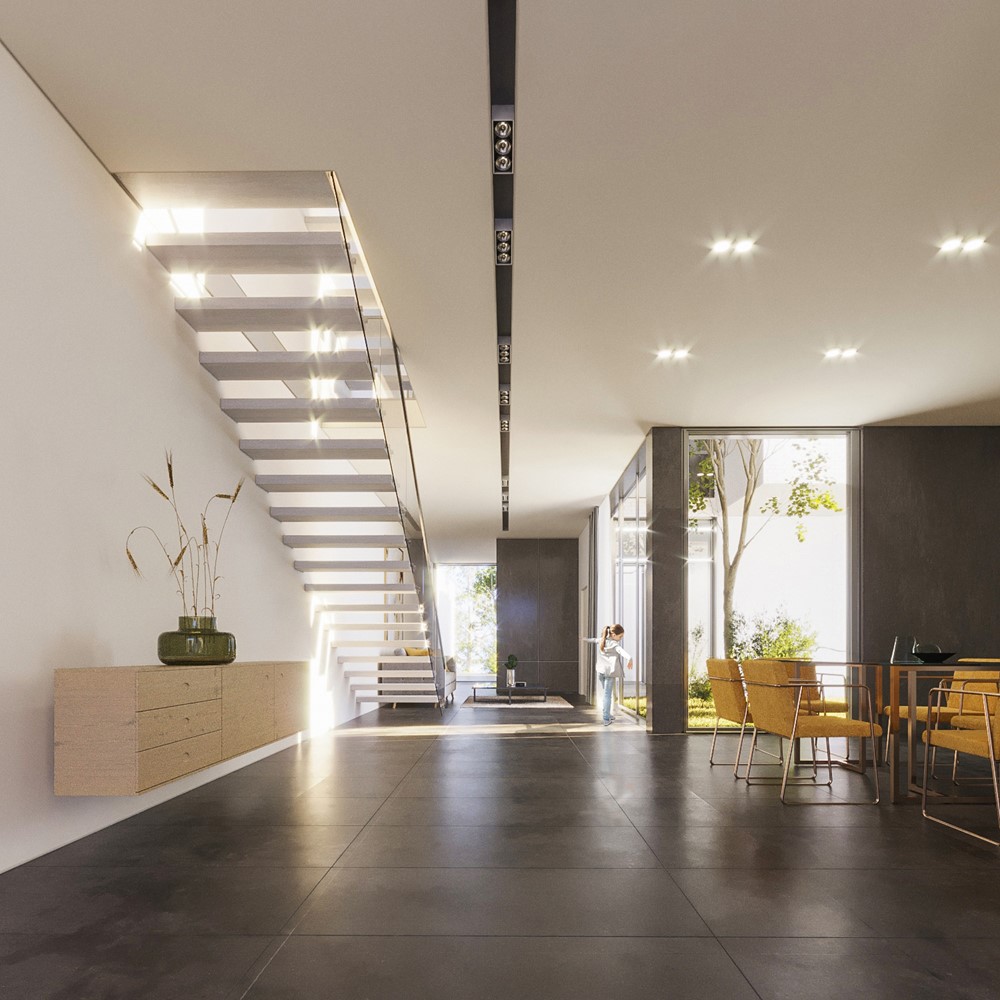Sepidar House is a project designed by Saffar Studio. The appearance of small-scale architectural projects on land with low proportions becomes an attractive challenge, creates a different visual view with other buildings in the city, which leads to a unique feeling in the environment and the surrounding area.
.
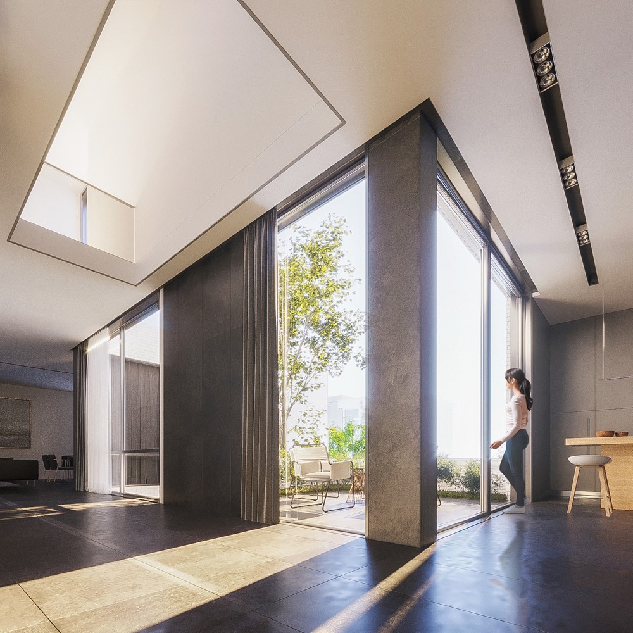

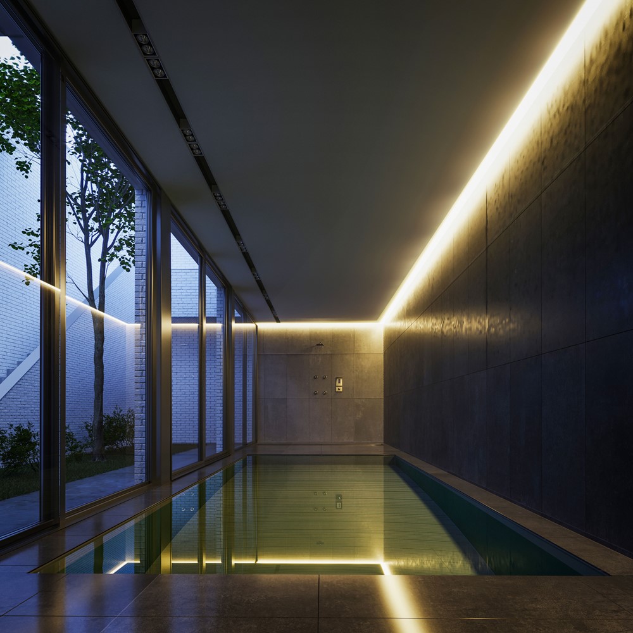
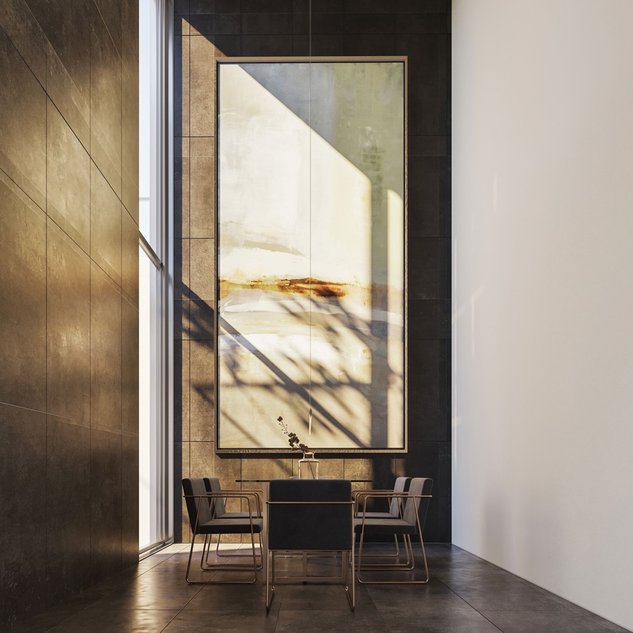
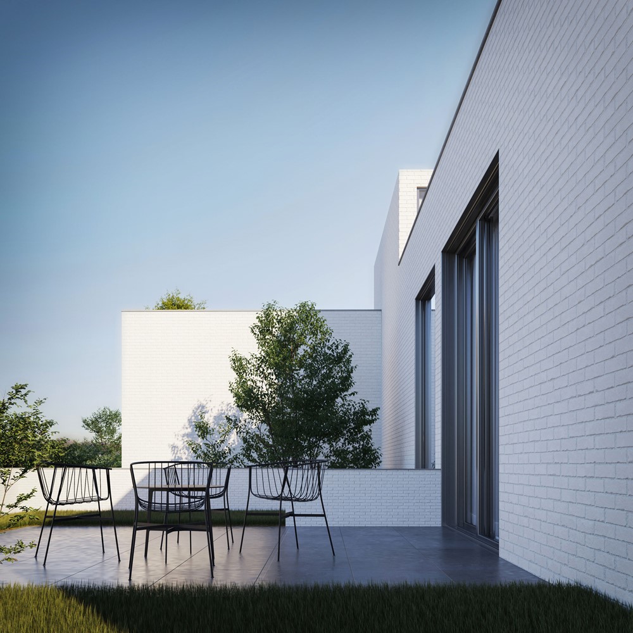
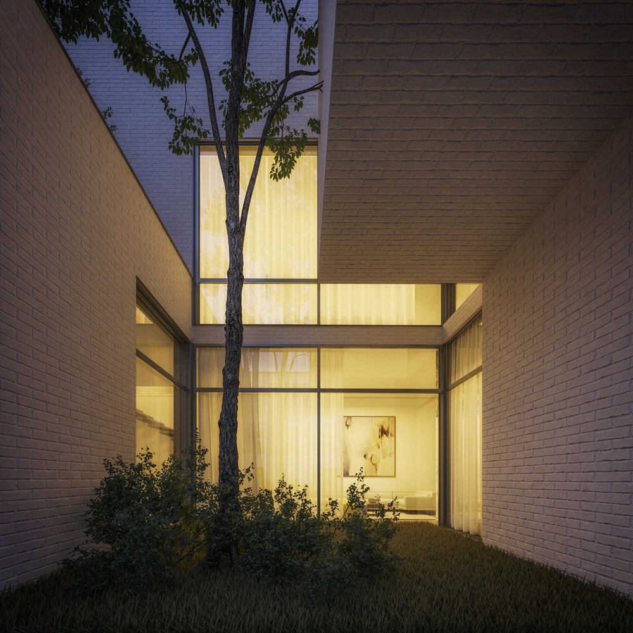
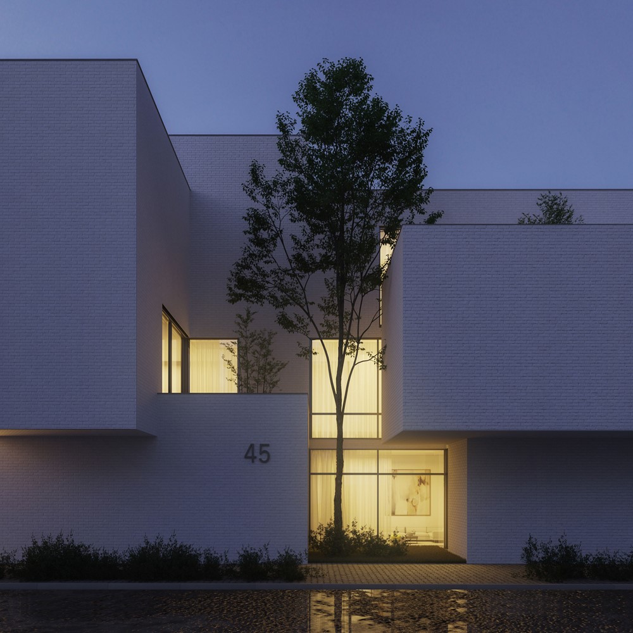
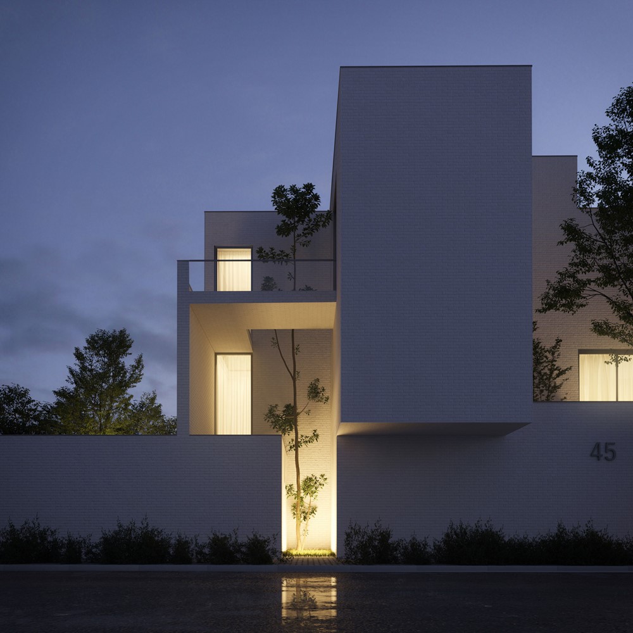

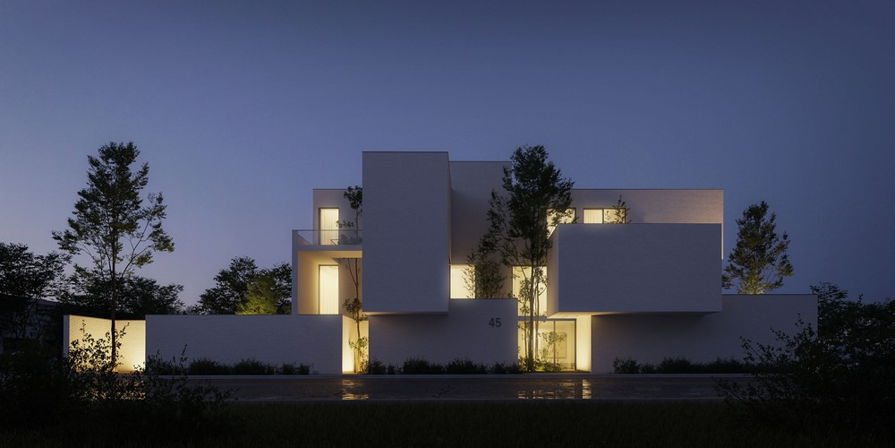

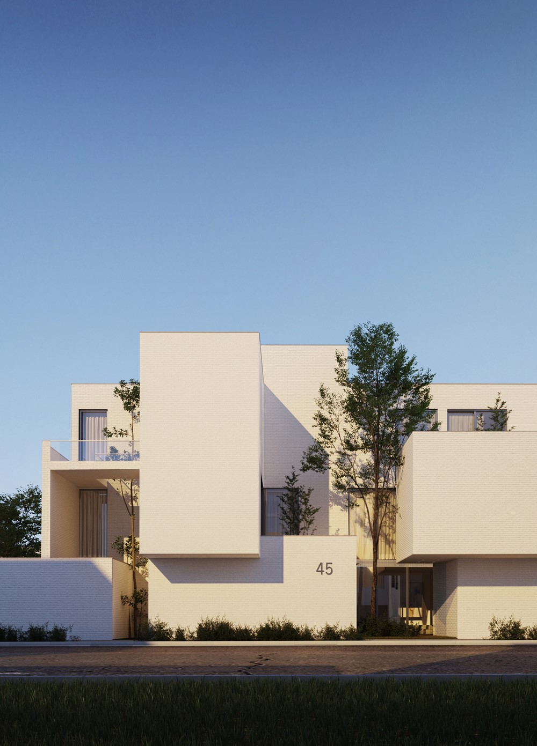
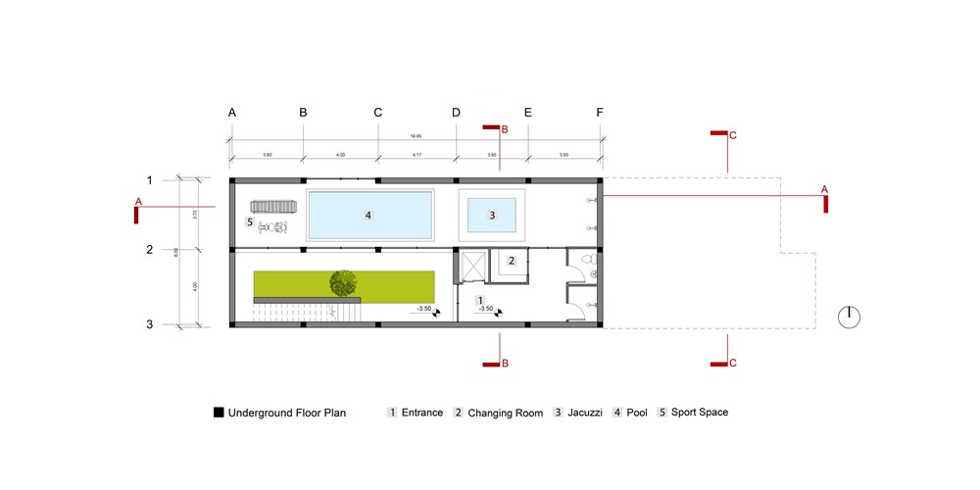
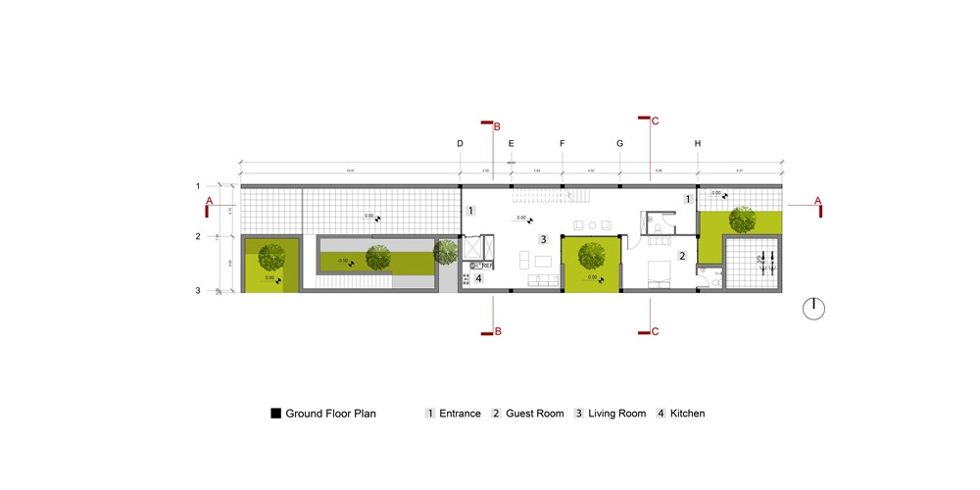
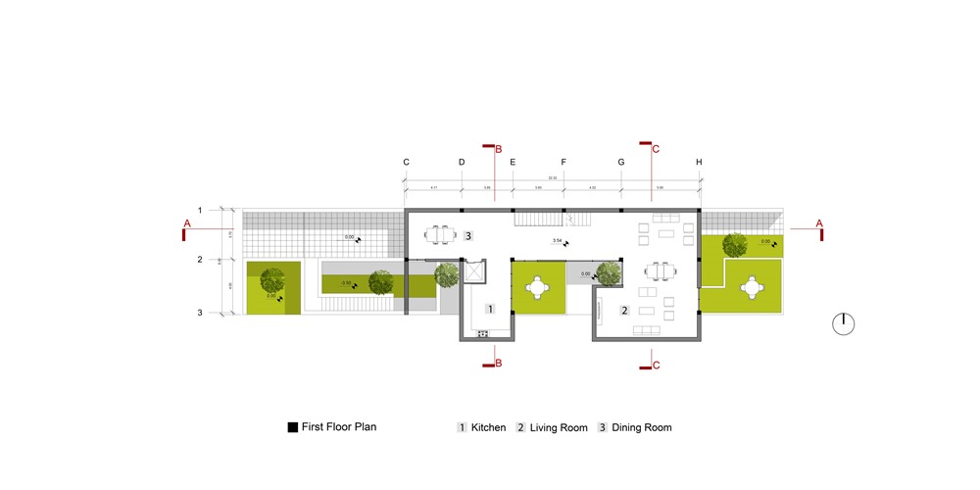
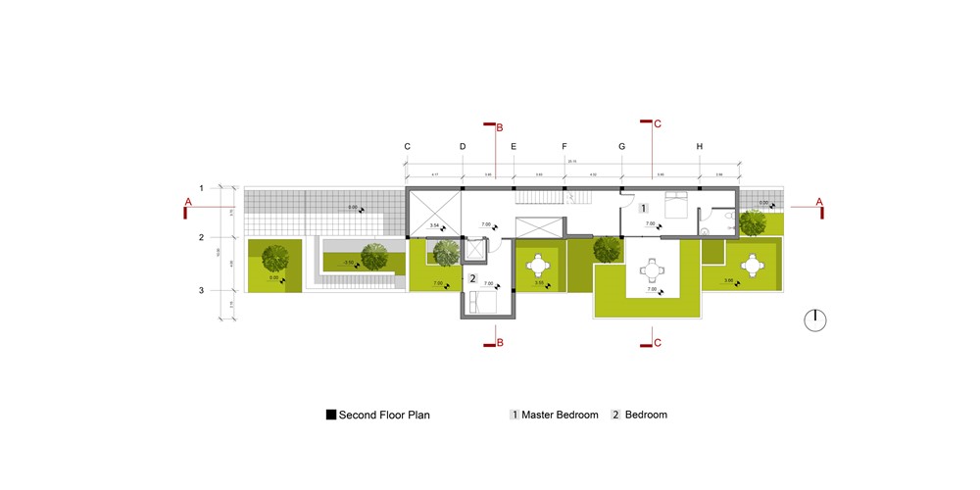
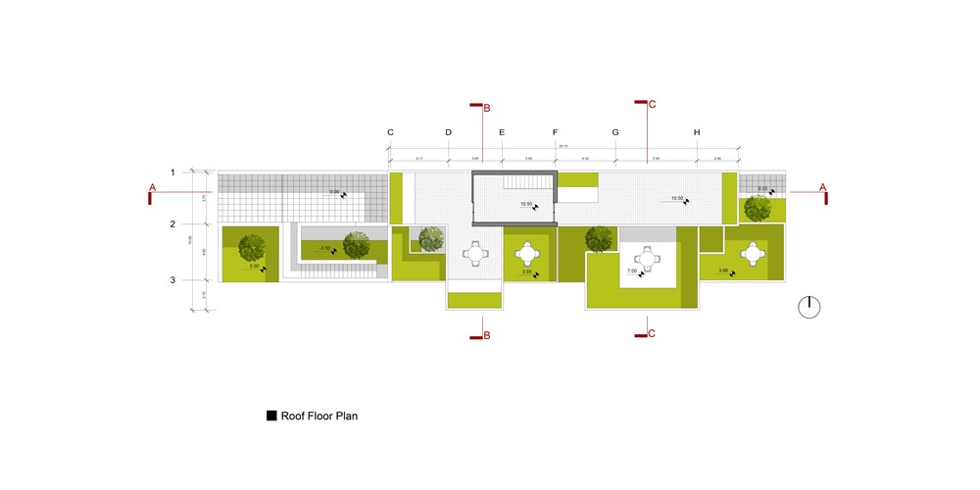
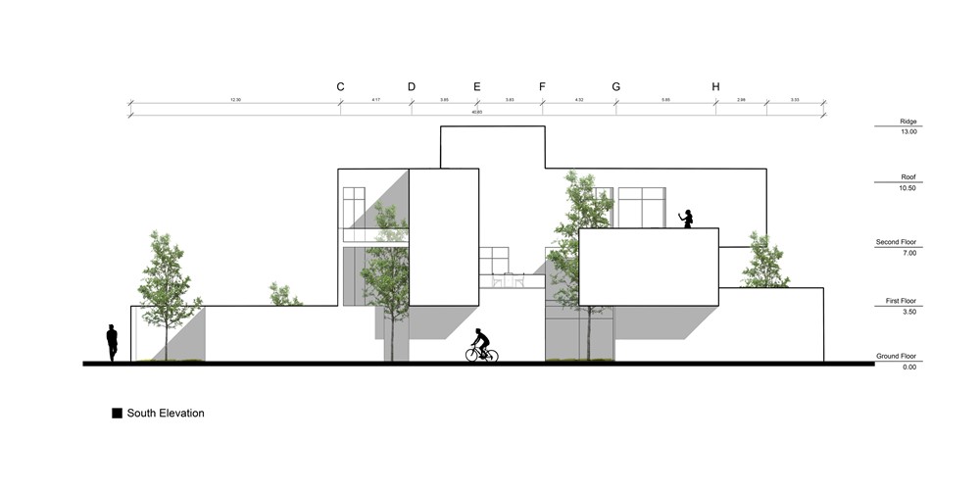
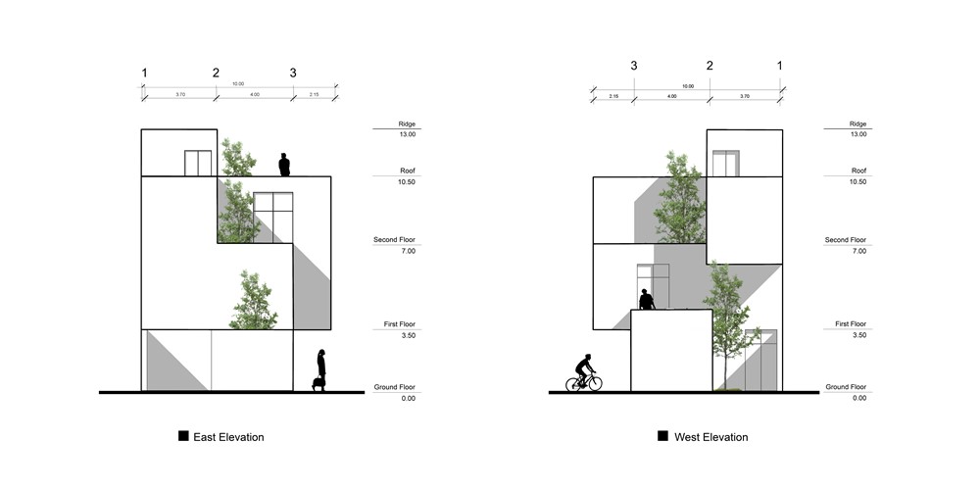
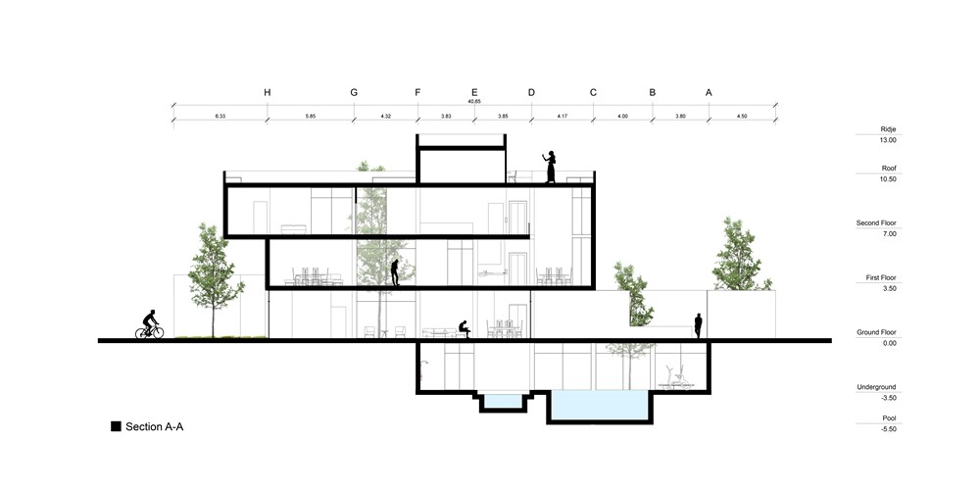
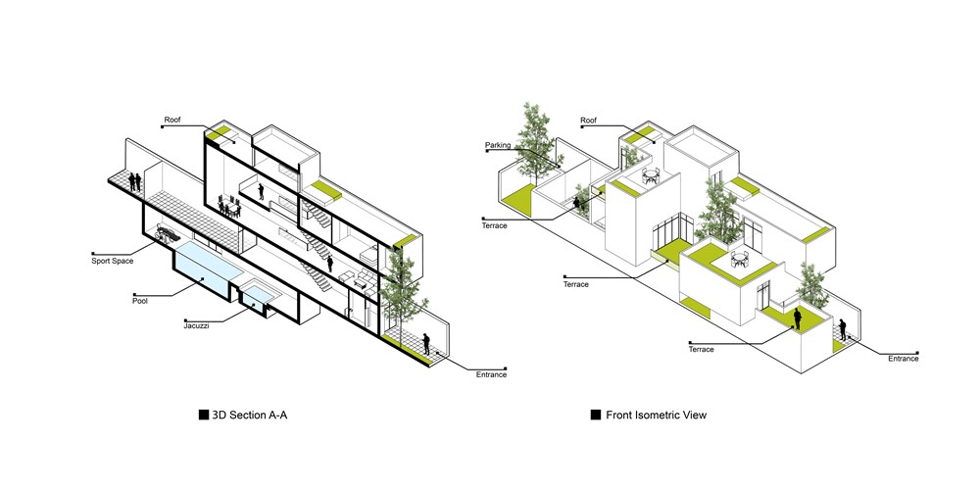
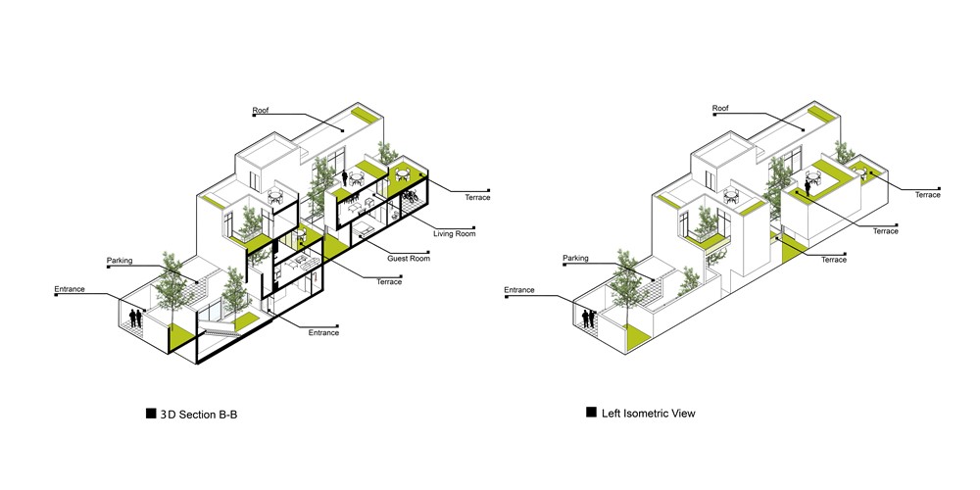
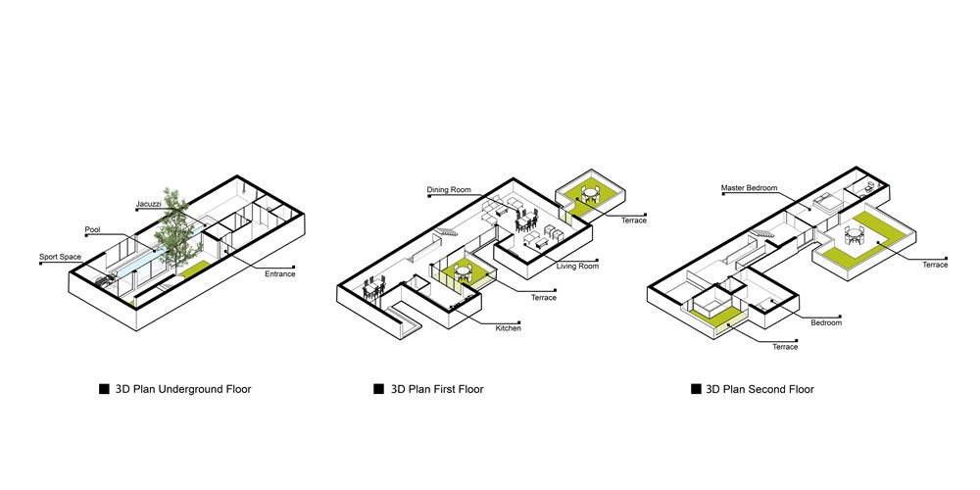

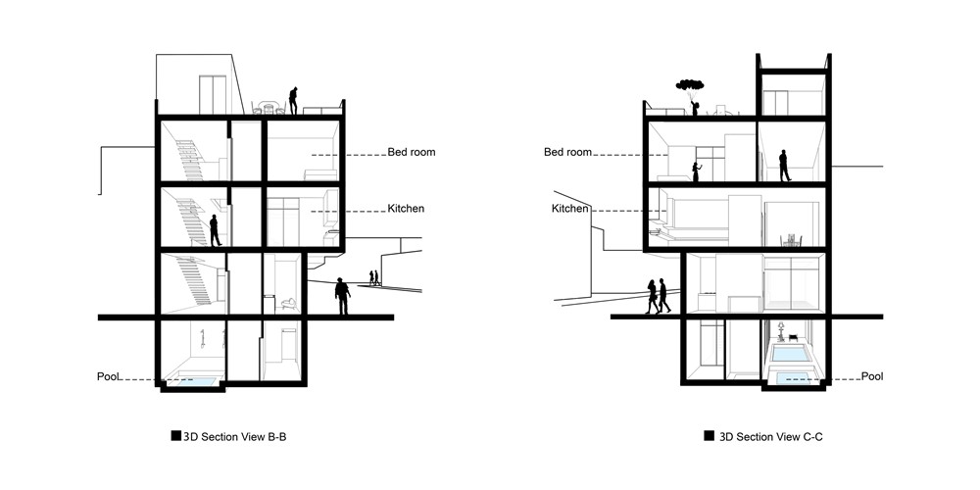
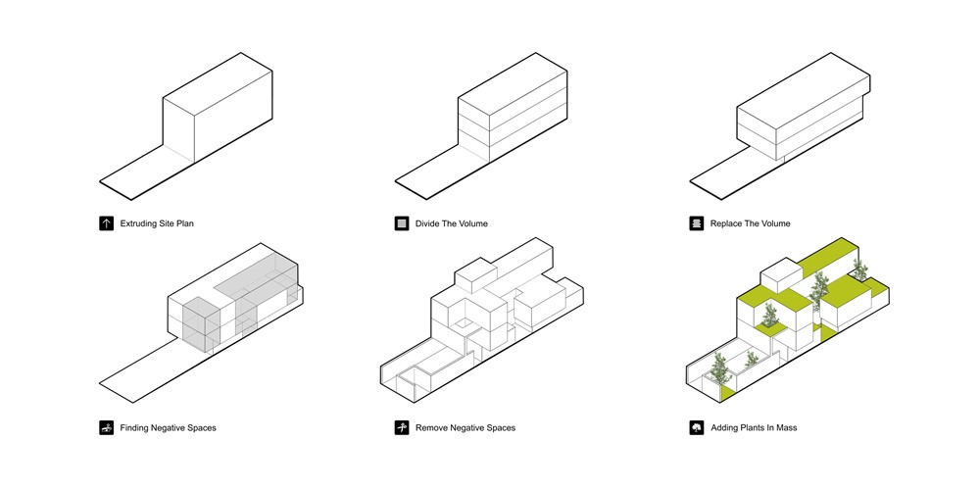
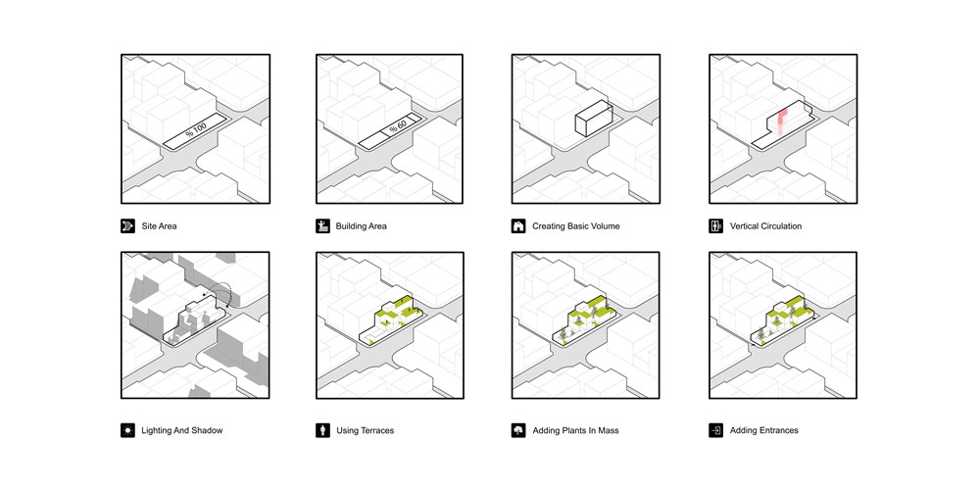 The main design challenge in the Sepidar house project was started with confrontation of proportions and its small scale in relation to the adjacent uses. An attempt according to the regionalist approach was, while respecting the site and being an indicator in the urban landscape, emerge privacy respect in architectural residential spaces.
The main design challenge in the Sepidar house project was started with confrontation of proportions and its small scale in relation to the adjacent uses. An attempt according to the regionalist approach was, while respecting the site and being an indicator in the urban landscape, emerge privacy respect in architectural residential spaces.The design process, using the general form of the site, along its axis created a geometry with rectangular proportions of negative spaces in the main walls of the project, in order to increase the quality and level of visual vision in the building volume which it leads to a dialogue between the architecture of the building and the city.
Also, in the design of each floor and spaces of the building, multiple and separate terraces have been considered to interact with the surrounding environment. Greenness in Poplar is created by the presence of green walls on the roof and yard. The way of locating of negative spaces control the view of building, it will create mental peace and sense of security in the different spaces. Utilizing of glass in the design as a transparent element along with stripping materials is cost-effective and It is associated with openness in architecture and a factor in creating dynamism in the city.
• Project name: Sepidar House
• Architecture firm: Saffar Studio
• Principal architect: Ahmad Saffar
• Project location: Iran – Alborz – Karaj
• Tools used: Revit, 3dmax, Corona, Photoshop
• Design team: Elaheh Azarkhsh, Niloufar Mahdiloo, Faeze Mohabatpour
• Design year: 2020
• Status: Idea
• Typology: Residential
• Instagram: SaffarStudio
• principal architect Instagram: AhmadSaffar
